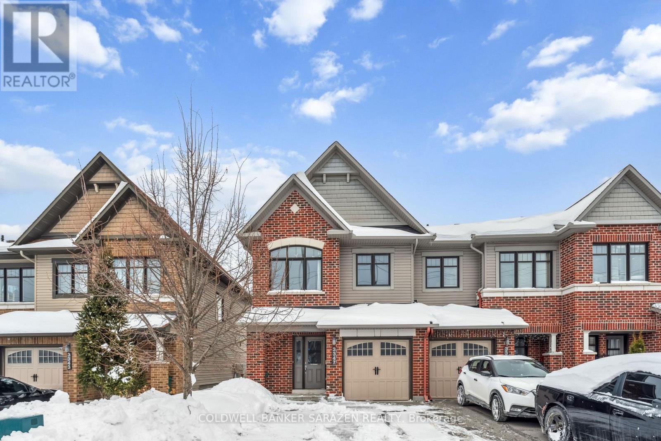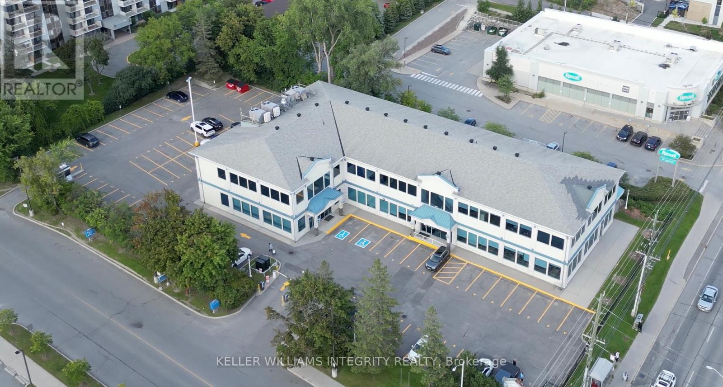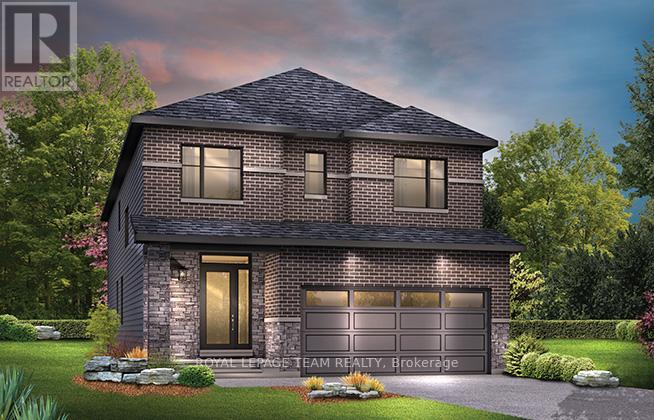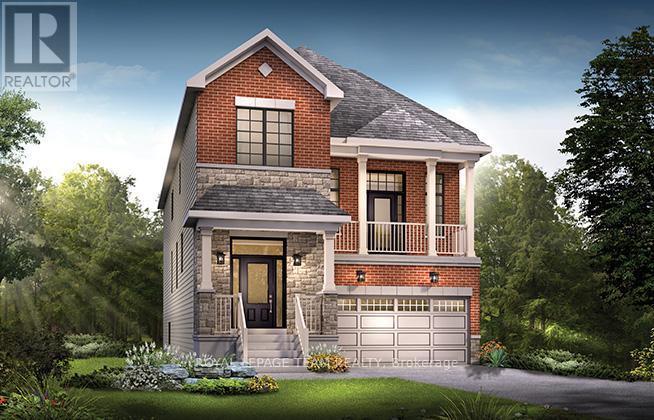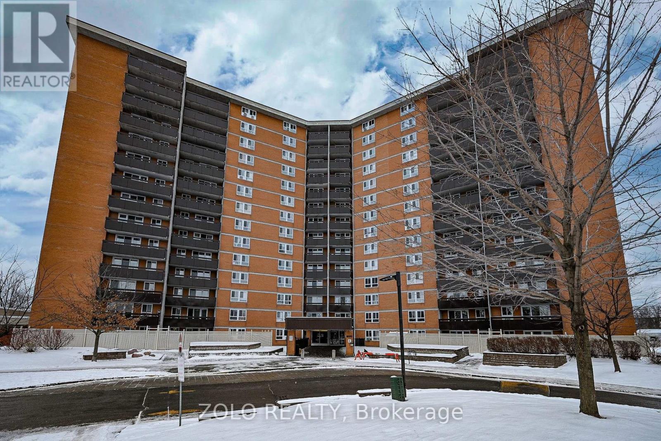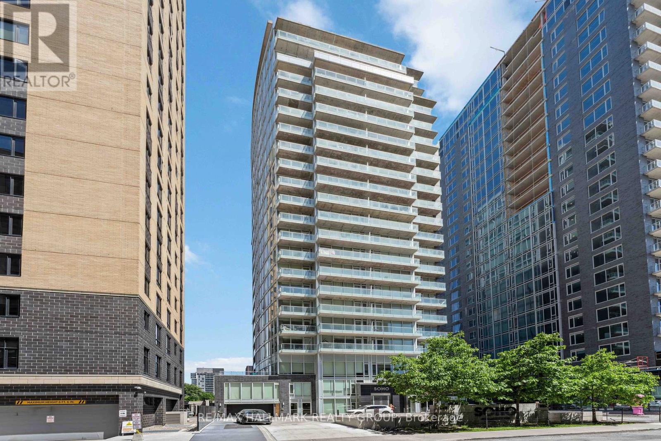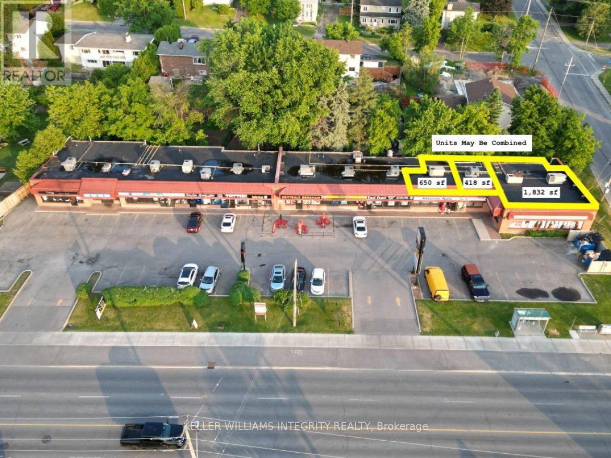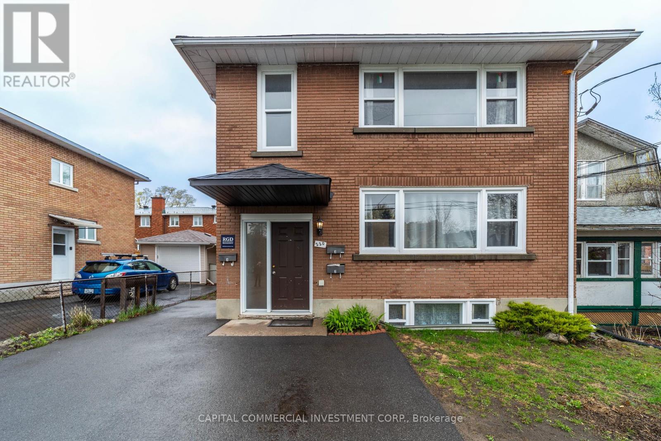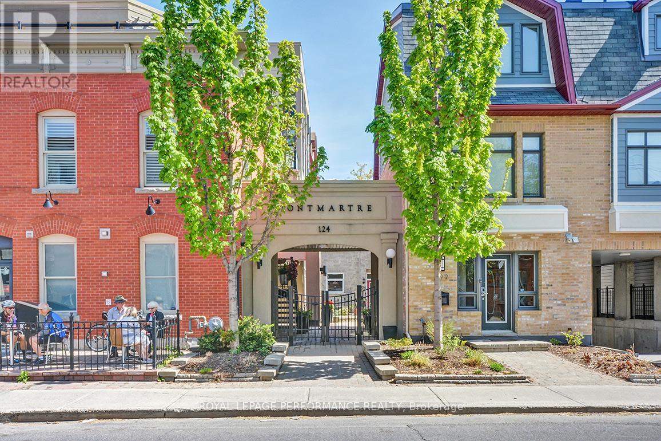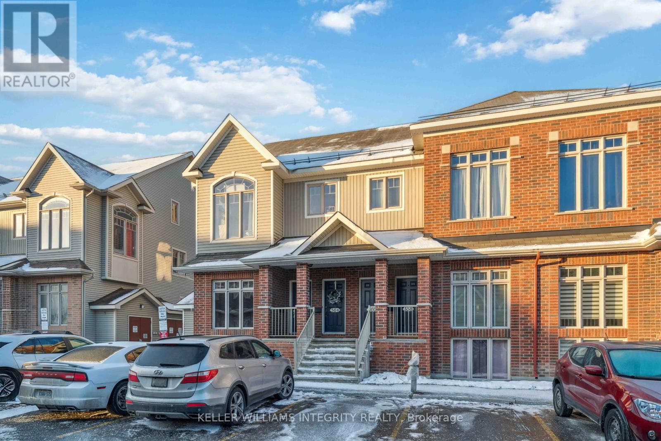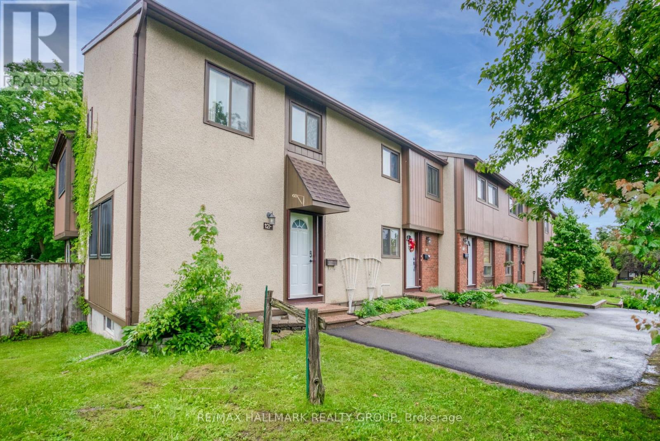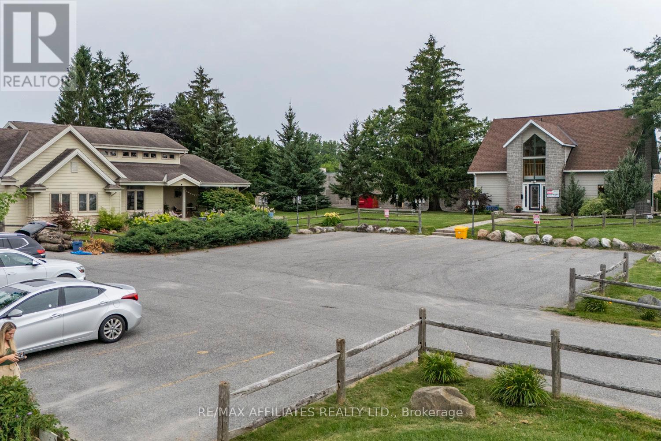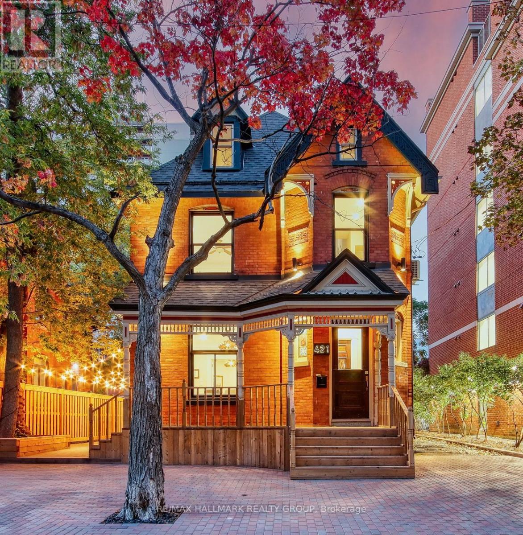561 Paakanaak Avenue
Ottawa, Ontario
Welcome to this stunning home, offering luxury and convenience in a serene, forest-backed setting. Located on a premium deep lot, this home boasts privacy with a fully fenced rear yard that backs directly onto lush, tranquil forestland. With 4 spacious bedrooms above grade and 3.5 baths, this 2,794 sq. ft. home is perfect for families or those who love to entertain. The main level features 9-foot ceilings and an open-concept layout, enhancing the feeling of space and light. The chefs kitchen is a standout, with a sleek waterfall island, beautiful quartz countertops, and a convenient pantry for added storage. Pot lights throughout the home create a sophisticated ambiance, perfect for both daily living and special occasions. Upstairs, the master suite is a true retreat, with large windows showcasing the stunning forest views. The other bedrooms are equally spacious, with ample closet space and natural light. All bathrooms are modern and well-appointed, providing both style and convenience for the whole family. Situated near top-rated schools and the amenities of Findlay Creek, this home offers both comfort and easy access to everything you need, from parks to shopping and dining options. Whether you're relaxing in the spacious living areas or enjoying the private backyard, this home offers an unmatched lifestyle. Dont miss the chance to own this exceptional property - schedule a viewing today! (id:36465)
Exp Realty
3347 Woodroffe Avenue
Ottawa, Ontario
This beautiful END UNINT townhome located in the highly sought-after Chapman Mills community. As you step inside, you're greeted by a spacious foyer and open concept living/ding room, featuring elegant hardwood floors and an abundance of natural light. The adjoining eat-in kitchen is beautifully designed with quartz countertops, tile flooring, plenty of storage, and stainless steel appliances. Upstairs, a stunning curved staircase leads to two spacious family bedrooms, a full bathroom, and a bright primary suite with a large walk-in closet and a fantastic ensuite. The lower level offers a generously sized rec room with an oversized window, along with a laundry room and additional storage space. Fully fenced backyard is great for family gathering in the summer! This unbeatable location is close to parks, schools, transit, shopping, restaurants etc.. Perfect for first time home buyer or growing family. (id:36465)
Coldwell Banker Sarazen Realty
745 Montreal Road
Ottawa, Ontario
Located at the entrance to the Montfort Hospital campus. A ground floor unit facing the parking lot with direct access for your visitors. The unit is fully fit-up with permitter offices and interior open space. High-end modular walls can be reconfigured or removed to adjust the layout of the space's interior. This is an ideal location for medical-related businesses, general offices, physiotherapy or any business interested in taking advantage of the proximity to the hospital. The unit offers lots of natural light and a spacious configuration. The rent is $20.00 psf net, plus $16.72 psf for the building operating costs. All utilities are included in the building's operating costs. Parking is extra, however it is possible to arrange for parking validation for your visitors with a supplemental parking rental fee (id:36465)
Keller Williams Integrity Realty
34 Osler Street
Ottawa, Ontario
The Frontenac is a 4-bedroom detached Single Family Home with a walk-in closet in each bedroom. The main floor has a den right off the foyer - ideal for a home office - a formal dining room, big kitchen nook, mudroom off the double-car garage. Finished basement rec room for added space. Brookline is the perfect pairing of peace of mind and progress. Offering a wealth of parks and pathways in a new, modern community neighbouring one of Canada's most progressive economic epicenters. The property's prime location provides easy access to schools, parks, shopping centers, and major transportation routes. Don't miss this opportunity to own a modern masterpiece in a desirable neighbourhood. August 7th 2025 occupancy. Flooring: Hardwood, Carpet & Tile. (id:36465)
Royal LePage Team Realty
36 Osler Street
Ottawa, Ontario
Welcome to The Stanley - a detached Single Family Home greets you with an elegant, flared staircase leading up to 4 bedrooms, including the primary suite with full ensuite bath and walk in closet. Convenient 2nd level laundry. The main floor has a dedicated den and dining room, plus an oversized kitchen with a breakfast nook opening into the great room. Finished basement rec room provides ample space for your family. Brookline is the perfect pairing of peace of mind and progress. Offering a wealth of parks and pathways in a new, modern community neighbouring one of Canada's most progressive economic epicenters. The property's prime location provides easy access to schools, parks, shopping centers, and major transportation routes. Don't miss this opportunity to own a modern masterpiece in a desirable neighbourhood. August 7th 2025 occupancy. Flooring: Hardwood, Carpet & Tile. (id:36465)
Royal LePage Team Realty
38 Osler Street
Ottawa, Ontario
The Killarney is a unique 36' Single Family Home, 2.5-storey design with a sunken family room and 13' ceilings opening to the second floor, and a balcony. Enjoy a dedicated den space and formal dining room. 4 spacious bedrooms including the Primary with ensuite bath and walk in closet. Finished rec room in basement for added space. Brookline is the perfect pairing of peace of mind and progress. Offering a wealth of parks and pathways in a new, modern community neighbouring one of Canada's most progressive economic epicenters. The property's prime location provides easy access to schools, parks, shopping centers, and major transportation routes. Don't miss this opportunity to own a modern masterpiece in a desirable neighbourhood. August 12th 2025 occupancy! Flooring: Hardwood, Carpet & Tile. (id:36465)
Royal LePage Team Realty
905 - 2000 Jasmine Crescent
Ottawa, Ontario
Welcome to your new home! This meticulously maintained and affordable (utilities included in condo fees) 2 bedroom condo is move in ready. The kitchen has plenty of cupboard space, modern white cabinets, and direct access to the good sized dining room. The family room is spacious and bright. The bathroom has been tastefully updated, and laminate and tile flooring run throughout. A large covered balcony provides additional space 3 seasons of the year and unobstructed north facing city scape views. The unit comes with one surface parking space located near the building entrance, and there is a separate storage locker in addition to a storage/utility room in the unit.The area has excellent walk ability with nearby strip malls and box stores, and is close to schools, recreation, parks, a library, and place of worship. Transportation options abound with both bus routes and the nearby Blair O-Train Station. As for the building, it too has no shortage of amenities including an exercise room, party room, indoor pool, sauna, billiard room, workshop, book room, tennis courts, bike storage, and shared laundry facilities. Please note this Condominium does have pet restrictions. Taxes and measurements are approximate. (id:36465)
Zolo Realty
296 Somerset Street E
Ottawa, Ontario
Easy to rent at premium prices this Sandy Hill 5 unit building at 296 Somerset St. E built in 2021 gives investors years of minimal maintenance expenditures. It's comprised of 4 residential apartments; each with 4 bedrooms. The 5th unit is Safi Fine Food retail & cafe. Each unit has its own hi-efficiency furnace, AC, hydro meter and in-unit laundry. The building is 3 stories plus finished basement. According to attached floor plans unit sizes are Apt #1 848 sq. ft. (basement) Apt. #2 690 sq. ft. (2nd floor) Apt. #3 844 sq. ft. (2nd/3rd floor) Apt. #4 690 Sq. ft. (3rd floor) Leased retail business is 952 sq. ft. Exterior is primarily brick & Hardie Board siding, roof is membrane. Owner pays water & WIFI. Tenants pay heat & hydro except #3, which will be rectified at end of lease. Gross income $235,498. Expenses $44,389. Net income $191,109. Hot water is an owned tankless system. Showings Mon, Wed, and Fri, and Sat 11 am to 4 pm. The building is four blocks from the University of Ottawa so there's always a massive tenant pool. Public bus transit right on Somerset St. and the Light Rapid Train system has its own stop right at U-Ottawa! A few blocks to Minto Sports complex, Sandy Hill arena, and all necessary shops and services on Rideau St. This is an investor's dream property, now being offered for the first time. Fenced back yard for tenants' enjoyment. (id:36465)
RE/MAX Hallmark Realty Group
296 Somerset Street E
Ottawa, Ontario
Easy to rent at premium prices this Sandy Hill 5 unit building at 296 Somerset St. E built in 2021 gives investors years of minimal maintenance expenditures. It's comprised of 4 residential apartments; each with 4 bedrooms. The 5th unit is Safi Fine Food retail & cafe. Each unit has its own hi-efficiency furnace, AC, hydro meter and in-unit laundry. The building is 3 stories plus finished basement. According to attached floor plans unit sizes are Apt #1 848 sq. ft. (basement) Apt. #2 690 sq. ft. (2nd floor) Apt. #3 844 sq. ft. (2nd/3rd floor) Apt. #4 690 Sq. ft. (3rd floor) Leased retail business is 952 sq. ft. Exterior is primarily brick & Hardie Board siding, roof is membrane. Owner pays water & WIFI. Tenants pay heat & hydro except #3, which will be rectified at end of lease. Gross income $235,498. Expenses $44,466. Net income $191,109. Hot water is an owned tankless system. Showings Mon, Wed, and Fri, and Sat 11 am to 4 pm. The building is four blocks from the University of Ottawa so there's always a massive tenant pool. Public bus transit right on Somerset St. and the Light Rapid Train system has its own stop right at U-Ottawa! A few blocks to Minto Sports complex, Sandy Hill arena, and all necessary shops and services on Rideau St. This is an investor's dream property, now being offered for the first time. Fenced back yard for tenants' enjoyment. (id:36465)
RE/MAX Hallmark Realty Group
1602 - 111 Champagne Avenue
Ottawa, Ontario
Welcome to SOHO Champagne! This beautifully upgraded 1-bedroom, 1-bathroom condo features a custom floor plan designed for modern living. Enjoy breathtaking panoramic sunset views of the Gatineau Hills from an expansive private terrace, ideal for unwinding or entertaining. Inside, no detail has been overlooked. The home boasts high-end finishes throughout, including stainless steel and integrated appliances, ample prep space, and a spacious pantry. Quartz countertops elevate the kitchen and bathroom, while hardwood flooring adds warmth to the open-concept design. A full-size washer and dryer and custom closet system located in the bedroom add convenience to this already functional space. Perfect for young professionals, down sizers, or as a pied-a-terre, this unit combines luxury with practicality. Enjoy world-class amenities, with easy access to the O-Train and all the vibrant offerings of the neighbourhood. LOCKER INCLUDED. COMES FULLY FURNISHED. Parking can be rented. (id:36465)
RE/MAX Hallmark Realty Group
103 - 2208 St. Joseph Boulevard
Ottawa, Ontario
High-traffic retail strip mall on St Joseph Blvd in Orleans in the East of Ottawa. A very well-managed and maintained building offers great exposure and lots of on-site parking. Ideal for retail, office, and medical service providers. Currently, there are lease options for 650 SF, 1,068 SF, 1,832 SF, 2,250 SF. Units may be combined for up to 2,900 SF. The property offers large windows, good sign visibility from the road directly on each unit plus a large sign pylon at the entrance to the place. The leases are triple net with a base rent of $28.00 per square foot for the first year with annual escalations. The building's operating costs are currently $13.63 per square foot which, due to excellent management, falls below the average rate for similar buildings. Tenants will pay for their hydro, gas, and water in addition to the rent. Parking is included at no additional charge. Mandatory pylon sign rental is $75 per month. Food-related business will not be considered. (id:36465)
Keller Williams Integrity Realty
102 - 2208 St. Joseph Boulevard
Ottawa, Ontario
High-traffic retail strip mall on St Joseph Blvd in Orleans in the East of Ottawa. A very well-managed and maintained building offers great exposure and lots of on-site parking. Ideal for retail, office, and medical service providers. Currently, there are lease options for 650 SF, 1,068 SF, 1,832 SF, 2,250 SF. Units may be combined for up to 2,900 SF. The property offers large windows, good sign visibility from the road directly on each unit plus a large sign pylon at the entrance to the place. The leases are triple net with a base rent of $28.00 per square foot for the first year with annual escalations. The building's operating costs are currently $13.63 per square foot which, due to excellent management, falls below the average rate for similar buildings. Tenants will pay for their hydro, gas, and water in addition to the rent. Parking is included at no additional charge. Mandatory pylon sign rental is $75 per month. Food-related business will not be considered. (id:36465)
Keller Williams Integrity Realty
101 - 2208 St. Joseph Boulevard
Ottawa, Ontario
High-traffic retail strip mall on St Joseph Blvd in Orleans in the East of Ottawa. A very well-managed and maintained building offers great exposure and lots of on-site parking. Ideal for retail, office, and medical service providers. Currently, there are lease options for 650 SF, 1,068 SF, 1,832 SF, 2,250 SF. Units may be combined for up to 2,900 SF. The property offers large windows, good sign visibility from the road directly on each unit plus a large sign pylon at the entrance to the place. The leases are triple net with a base rent of $28.00 per square foot for the first year with annual escalations. The building's operating costs are currently $13.63 per square foot which, due to excellent management, falls below the average rate for similar buildings. Tenants will pay for their hydro, gas, and water in addition to the rent. Parking is included at no additional charge. Mandatory pylon sign rental is $75 per month. Food-related business will not be considered. (id:36465)
Keller Williams Integrity Realty
220 Compton Avenue
Ottawa, Ontario
Well-located, high income triplex investment available in Westboro near Woodroffe and Richmond! Easy to rent with well laid out units featuring in-unit laundry, tons of natural light and a high bedroom count (2 x 3 bdrm, 1 x 2 bdrm) in a mature, family friendly neighbourhood. Offering a blend of convenience and comfort for tenants with excellent access to many amenities including Phase 2 LRT, Carlingwood Shopping Centre (approx. 100 retailers), and the Ottawa River / Trans Canada Trail. Woodroffe Avenue Public School and Our Lady of Fatima School within a few minutes walk. 4 minutes drive from Highway 417 providing quick access to all parts of the city. Roof replaced in 2019 ensuring long-lasting durability. Windows and driveway recently replaced. Don't miss this opportunity to secure a well-located triplex in one of Ottawa's most sought-after neighborhoods! (id:36465)
Capital Commercial Investment Corp.
B204 - 124 Guigues Avenue
Ottawa, Ontario
Discover "The Montmartre in the Market," a European-inspired low-rise building that blends modern comfort with classic heritage charm. Tucked away in a quiet corner of the Market district, this residence offers easy access to Ottawa's best cafes, restaurants, cultural landmarks like the National Art Gallery, National Arts Centre, embassies, Global Affairs Canada, parks, and public transit. Behind a private gated entrance lies a cobblestone courtyard, leading to a bright, open-concept unit. The custom kitchen opens to a sunlit living area, while the master suite features a cozy reading nook, walk-in closet, and ensuite bath. Enjoy a private balcony, central air, and underground parking. Some photos virtually staged. (id:36465)
Royal LePage Performance Realty
562 Reardon
Ottawa, Ontario
Introducing a charming and rarely offered 3-bedroom, 2-bathroom end-unit stacked condo. Ideal property for 1st time home buyers, downsizers, or investors. The inviting main floor features an open-concept living area, suitable for cozy nights and entertaining friends. This is one of the few units within the condo corp with 3 bedrooms. The kitchen is equipped with modern stainless appliances and a granite countertop. Each of the three bedrooms offers generous natural light and closet space, ensuring a restful retreat for everyone. You'll have easy access to local shops, parks, and public transportation in a friendly neighborhood with a great location of 4.9 km from Ottawa General Hospital and 8.9 km from Parlement Hill. Whether you're a first-time buyer or looking to downsize, this condo is a fantastic opportunity to embrace a relaxed lifestyle. See it today! Pets welcomed. As per Form 244, 24-hour Irrevocable on all Offers. (id:36465)
Keller Williams Integrity Realty
12f Larkshire Lane
Ottawa, Ontario
Amazing sun-filled end unit condo townhouse with oversized side and rear yard backing onto lush parkland. Great family home within walking distance to schools, public library, Walter Baker Rec Centre, public transit, and shopping nearby. Main floor has an open concept feel with rejuvenated kitchen and 3 updated appliances, updated 2pc bath with ceramic tile floor, good-sized dining room with parquet hardwood flooring and overlooks the expansive living room with decorative electric corner fireplace. Primary bedroom is on its own level, very private, and just a few steps up to 2 good-sized bedrooms plus 4pc bath. Fully finished basement extends the family living space, large laundry area, and plenty of storage. 24 hours irrevocable. Some photos virtually staged. (id:36465)
RE/MAX Hallmark Realty Group
44 Sycamore Drive
Ottawa, Ontario
Welcome to this meticulously crafted home! Built and occupied by its original owner, this home is a true testament of quality workmanship. Every detail reflects a commitment of excellence, ensuring a lasting foundation for your family. This expansive residence boasts generous room sizes throughout, providing ample space for comfort and flexibility. The open concept kitchen/family invites culinary creativity while still being part of all the action! Large living and dining rooms make formal entertaining an option. Lower level features a full one bedroom apartment with its own entrance, large unfinished storage space as well as huge cantina! The landscaped rear yard includes covered patio, making it a perfect backdrop for creating cherished memories. This home is located at the entrance to the NNC Greenbelt. Literally miles of forested trails for skiing, snowshoeing, biking and hiking at your doorstep! Move your family to Sycamore and you'll find a welcoming community that encourages outdoor exploration and a strong sense of belonging. Discover a home where quality craftsmanship meets a vibrant community, ready for the next chapter of your family's story. With its spacious layout and inviting atmosphere, this property is an opportunity not to be missed. Invest in a lifestyle that prioritizes both comfort and connection in a truly remarkable setting. Note: furnace and A/C 2015, roof 7-10 years old, newer windows and doors. Building Inspection on file. (id:36465)
Royal LePage Team Realty
A - 75 Granton Avenue
Ottawa, Ontario
Stunning Semi-Detached Home by Roca Homes! A Rare Find in St. Claire Gardens. This exceptional semi-detached home, showcases luxury finishes and thoughtful design throughout. Featuring 3 spacious bedrooms, 3.5 baths, and a versatile office/loft space, this home seamlessly blends style and functionality for modern living.The custom-designed kitchen boasts quartz countertops, wide plank flooring, and large-format porcelain tile, creating an elegant and inviting atmosphere. Expansive room sizes and abundant natural light enhance the homes airy, open feel. Prime Location & Investment Potential. Situated in the highly sought-after St. Claire Gardens, this is one of the first custom-built semi-detached homes in the area. Designed for flexibility, the home features a fully self-contained Secondary Dwelling Unit (SDU) with a separate entrance perfect for rental income or multigenerational living. The SDU includes: 2 bedrooms, a full bathroom, kitchen/dining area, and living room. Separate laundry, large windows, and ample storage, Radiant in-floor heating & dedicated HVAC system. Rental income of $1950/month. Whether you're looking for a stylish family home or an income-generating property, this rare offering provides unmatched value and opportunity in a prime location. Don't miss your chance to own this beautifully crafted home. (id:36465)
Engel & Volkers Ottawa
2188 Robertson Road
Ottawa, Ontario
Discover the immense potential of this prime Arterial Mainstreet (AM) zoned property, located on one of the main arteries running through the vibrant Bells Corners area. Spanning approximately 63,657 square feet, this expansive lot offers a wealth of possibilities for developers and investors alike. This property boasts exceptional visibility and accessibility, making it an ideal choice for a wide range of commercial ventures. The AM zoning type permits a multitude of potential uses, offering unparalleled flexibility to suit your business or development plans. The property includes two tasteful buildings one owner-occupied (approx 2210 sq ft.) and one currently tenanted (approx. 1460 sq ft), an abundance of lush green space at the back, and a large parking lot. Whether you're looking to expand your business, invest in a prime commercial property, or embark on a new development project, 2188 Robertson Road is the perfect canvas to bring your vision to life! (id:36465)
RE/MAX Affiliates Realty Ltd.
2188 Robertson Road
Ottawa, Ontario
Discover the immense potential of this prime Arterial Mainstreet (AM) zoned property, located on one of the main arteries running through the vibrant Bells Corners area. Spanning approximately 63,657 square feet, this expansive lot offers a wealth of possibilities for developers and investors alike. This property boasts exceptional visibility and accessibility, making it an ideal choice for a wide range of commercial ventures. The AM zoning type permits a multitude of potential uses, offering unparalleled flexibility to suit your business or development plans. The property includes two tasteful buildings one owner-occupied (approx 2210 sq ft.) and one currently tenanted until June (approx. 1460 sq ft), an abundance of lush green space at the back, and a large parking lot. Whether you're looking to expand your business, invest in a prime commercial property, or embark on a new development project, 2188 Robertson Road is the perfect canvas to bring your vision to life! (id:36465)
RE/MAX Affiliates Realty Ltd.
2188 Robertson Road
Ottawa, Ontario
Discover the immense potential of this prime Arterial Mainstreet (AM) zoned property, located on one of the main arteries running through the vibrant Bells Corners area. Spanning approximately 63,657 square feet, this expansive lot offers a wealth of possibilities for developers and investors alike. This property boasts exceptional visibility and accessibility, making it an ideal choice for a wide range of commercial ventures. The AM zoning type permits a multitude of potential uses, offering unparalleled flexibility to suit your business or development plans. The property includes two tasteful buildings, one owner-occupied (approx 2210 sq ft.) and one currently tenanted until June (approx. 1460 sq ft), an abundance of lush green space at the back, and a large parking lot. Whether you're looking to expand your business, invest in a prime commercial property, or embark on a new development project, 2188 Robertson Road is the perfect canvas to bring your vision to life! (id:36465)
RE/MAX Affiliates Realty Ltd.
421 Gilmour Street
Ottawa, Ontario
This beautifully renovated 3-story commercial building, located on prestigious Gilmour Street between Kent and Bank in the heart of Centretown Ottawa, presents an exceptional investment opportunity. Zoned GM (General Mixed Use), the property offers approximately 3000 square feet of versatile space, currently leased as office space with positive cashflow and a cap rate of over 5.5%, but with zoning allowing for a wide range of uses. Soaring 12 ft ceilings and oversized new vinyl windows flood the space with natural light. Luxury vinyl floors, and soundproof walls create a premium environment. A new roof installed in 2020 and full interior/exterior renovation (2022) and upgrades ensure minimal maintenance costs. On-site parking for 6-7 cars, supplemented by ample street parking and wheelchair accessible ramp, adds significant value and convenience to tenants and their clients. This prime location, combined with the extensive renovations and flexible GM zoning, makes this property a truly rare find. (id:36465)
RE/MAX Hallmark Realty Group
421 Gilmour Street
Ottawa, Ontario
This beautifully renovated 3-story commercial building, located on prestigious Gilmour Street between Kent and Bank in the heart of Centretown Ottawa, presents an exceptional investment opportunity. Zoned GM (General Mixed Use), the property offers approximately 3000 square feet of versatile space, currently leased as office space with positive cashflow and a cap rate of over 5.5%. This zoning allows for a wide range of uses, including conversion into a multi-unit (triplex, fourplex, or more) to secure your retirement while enjoying a positive cashflow investment. A new roof installed in 2020 and full interior/exterior renovation (2022), including new luxury vinyl flooring, soundproofing, and updated electrical systems, ensure minimal maintenance costs. On-site parking for 6-7 cars would generate extra income, supplemented by ample street parking and a wheelchair accessible ramp, adds significant value and convenience to tenants. This prime location, combined with the extensive renovations, flexible GM zoning, and strong income potential, makes this property a truly rare find. (id:36465)
RE/MAX Hallmark Realty Group

