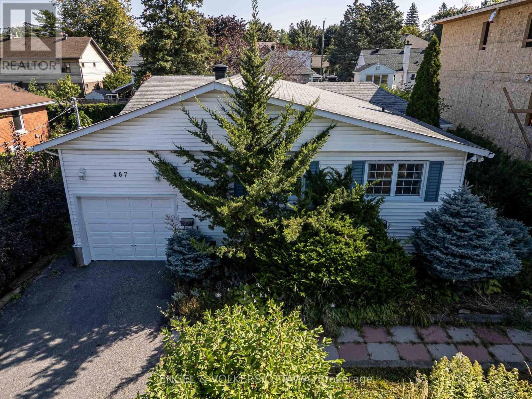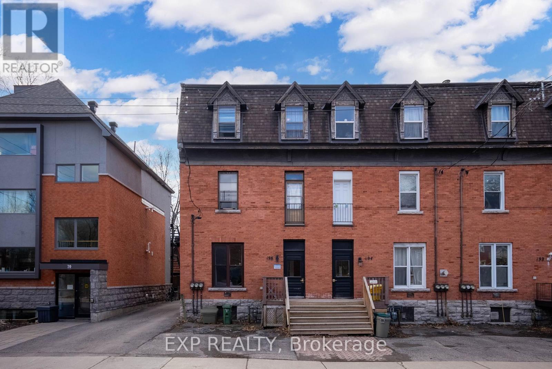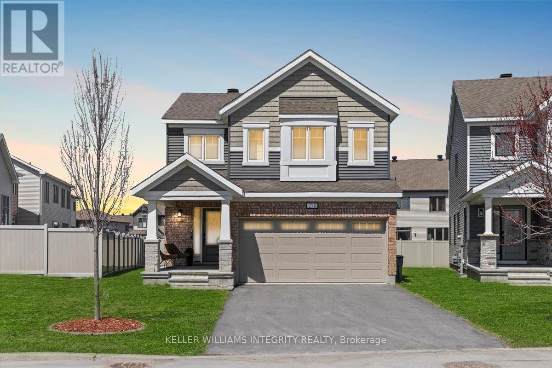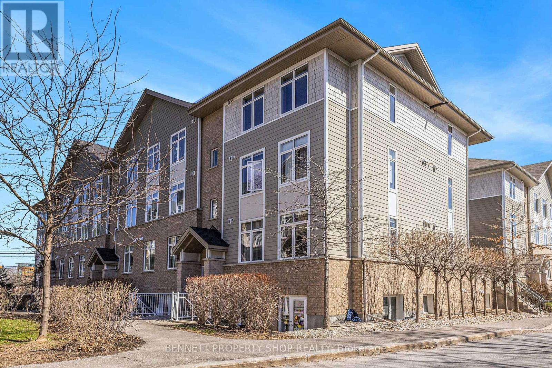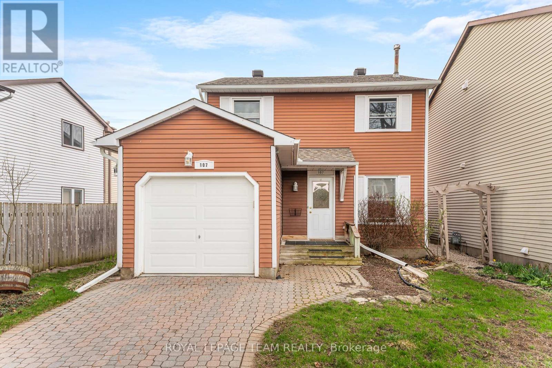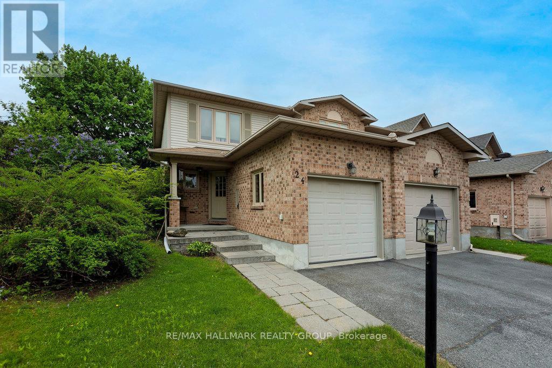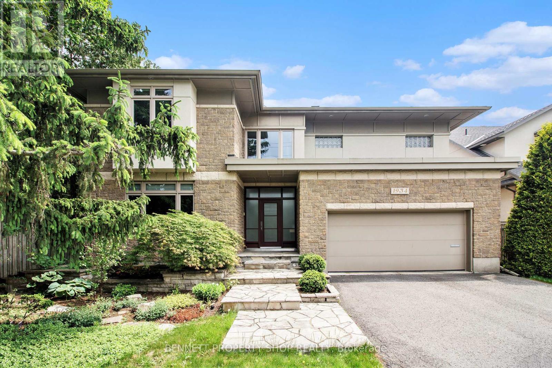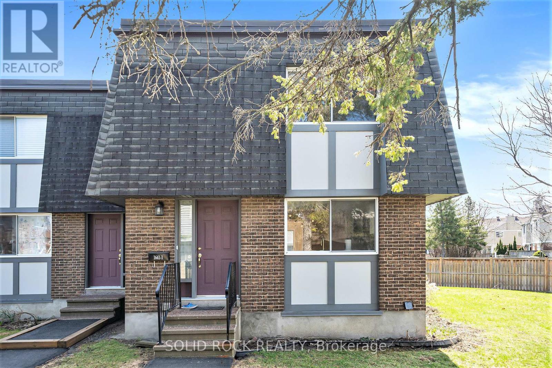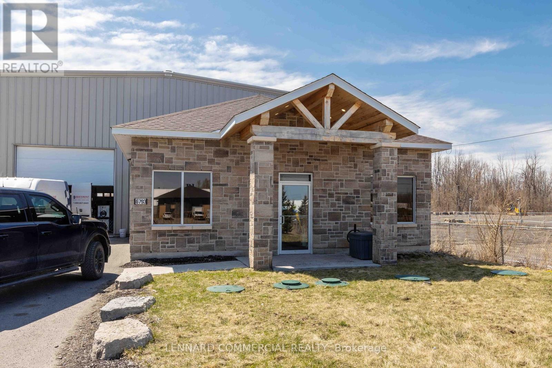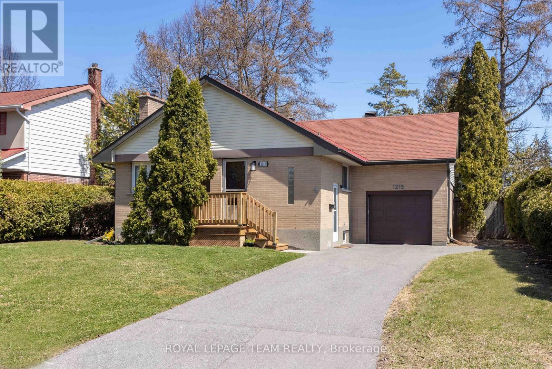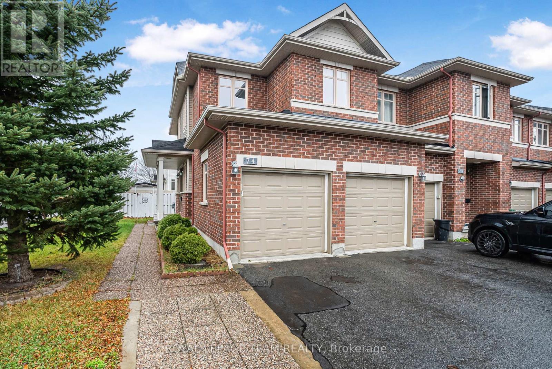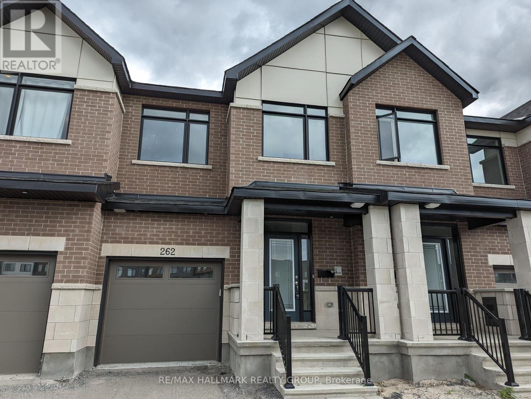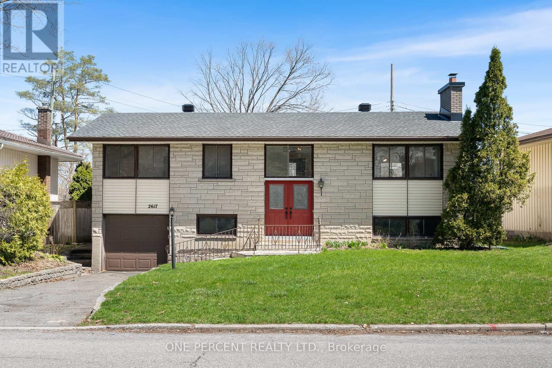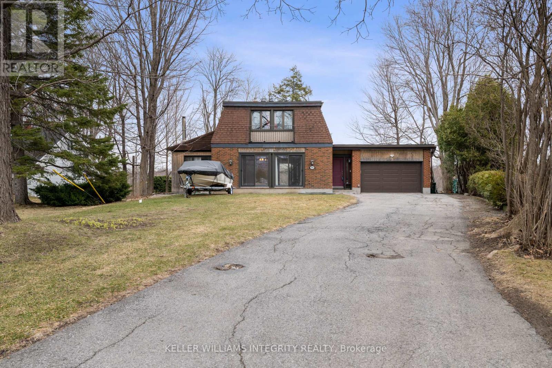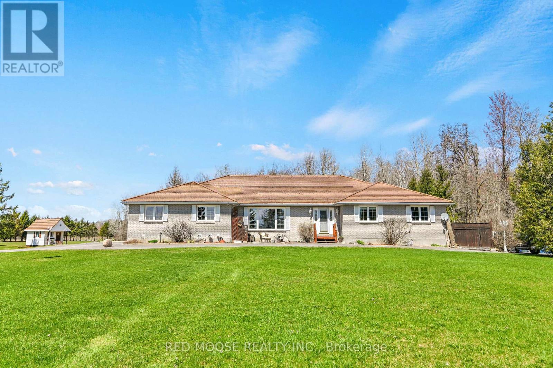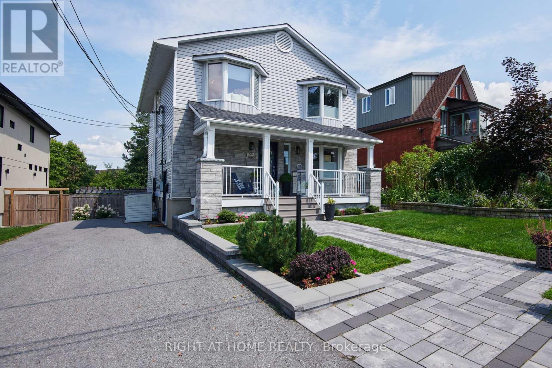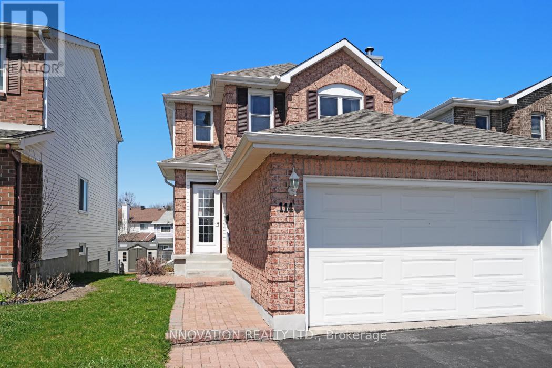467 Edgeworth Avenue
Ottawa, Ontario
Exceptional Development Opportunity or the Perfect Location to Build Your Dream Home! Situated in a highly desirable, family-friendly neighborhood, this property is just moments away from Carlingwood Shopping Centre, schools, public transit, and the many shops and services that Woodroffe offers. This bright and inviting 4-bedroom bungalow boasts hardwood and ceramic flooring throughout the main level, a spacious living room with a cozy gas fireplace, a separate dining room, and a generous family room. The home includes four bedrooms, two full bathrooms, and a large multipurpose laundry room on the lower level, along with plenty of storage space. An excellent rental option while you plan your development vision. 24 hrs Irrevocable. (id:36465)
Engel & Volkers Ottawa
114 Maynooth Court
Ottawa, Ontario
Three years new Minto Monterey model(1850 sqft), 3 bed, 3 bath townhome, situated in Half Moon Bay. Modern, open-concept main floor with maple hardwood flooring, 9 ft ceilings, with brand new appliances, centre island. The second level features three nicely sized bedrooms including a master retreat with walk-in closet, elegant ensuite. Builder finished basement with huge rec room, plenty of storage. Amazing location close to great schools, shopping, trails and transit. For all offers, Pls include: income proof, credit report, reference and rental application filled out completely. Tenant insurance is a must.Available for you August 1st, 2025. (id:36465)
Home Run Realty Inc.
196 Osgoode Street
Ottawa, Ontario
LOCATION AND CASHFLOW! Properties in locations this good that have revenue like this don't come along that often. This Fantastic Triplex is located a 2 min walk to Ottawa U and is an absolute gem. Very well maintained, fully tenanted and tons of upside in the years to come. Large, bright units, parking, and a great unit mix. Only steps to Ottawa U, the Rideau Centre, Byward Market, LRT and everything downtown Ottawa has to offer.This building offers a 3 bedroom unit, a 2 bedroom unit and a 1 bedroom unit, plus spacious basement laundry room with storage. New gas boiler and new hot water tanks. Upgraded HVAC, plumbing and electrical. This one is as turnkey as it gets. A solid building in a spectacular location, but still with upside to be had. This one is a perfect addition to your portfolio, sit back and let it grow for years to come. (id:36465)
Exp Realty
55 Angel Heights
Ottawa, Ontario
Modern Elegance with Over $160,000 in Upgrades!Welcome to this stunning 2-storey detached home by Richcraft, showcasing impeccable design and craftsmanship throughout. Thoughtfully upgraded with over $160,000 in premium finishes, this home offers the perfect blend of style, comfort, and functionality.Step inside to an impressive open-concept main level featuring soaring 10-foot ceilings, rich hardwood flooring, and abundant natural light. The chef-inspired kitchen is a showstopper, complete with stainless steel appliances, Corian countertops, a large center island, and generous workspaceideal for entertaining or everyday living. Overlooking the cozy family room with a gas fireplace and chic brick surround, this space is both inviting and functional.Additional main floor highlights include sleek pot lights and a stunning hardwood staircase with contemporary metal spindles.Upstairs, retreat to a spacious primary bedroom with a luxurious 5-piece ensuite and an oversized walk-in closet. Two additional bedrooms, a full bathroom, and a convenient second-floor laundry room complete the upper level.Enjoy year-round relaxation in the newly added sunroom, which opens to a fully fenced backyard perfect for entertaining. A covered gas BBQ area and pre-wired hot tub hookup add to the outdoor appeal. The entire home is also equipped with built-in surround sound speakers for an enhanced audio experience throughout.The fully finished basement offers even more living space with a large recreation room, oversized windows, and a powder room ideal for a home theatre, gym, or play area.Located within walking distance to parks, top-rated schools, and scenic biking paths, this home is perfect for active and growing families. A must-see for those seeking modern living in a prime location! (id:36465)
RE/MAX Hallmark Realty Group
278 Haliburton Heights
Ottawa, Ontario
Welcome to 278 Haliburton Heights, a beautifully maintained 3-bedroom, 2.5-bath home with a 2-car garage. This family-friendly property features a spacious main level with hardwood flooring in the living area, a cozy gas fireplace, and a stylish kitchen complete with quartz countertops, full backsplash, island, and stainless steel appliances. Upstairs, the large primary bedroom boasts a walk-in closet and ensuite bath, alongside two additional bedrooms, a full bath, and a convenient laundry room. The location is unbeatable just a 2-minute walk to both public and Catholic elementary schools offering French immersion, a 10-minute walk to the local high school, and surrounded by parks in every direction. Enjoy quick access to Smart Centres Kanata with Walmart, LCBO, and more just 15 minutes away by foot or a short drive, plus a 2-minute walk to the OC Transpo bus stop with direct service to Tunneys Pasture. Stylish, functional, and ideally located this is the one you've been waiting for! (id:36465)
Keller Williams Integrity Realty
H - 322 Everest Private
Ottawa, Ontario
Welcome to this spacious 2 bed 2 FULL bath 1 level corner unit Penthouse! Spectacularly located within walking distance to great shopping at Trainyards, public transit, restaurants, recreation, schools, 3 hospitals & in close proximity to the 417 - you will be downtown in minutes! A wonderful open concept main entertaining space that is flooded with natural light & features soaring ceilings, hardwood floors, a kitchen with an eat up island, a sweet balcony to relax & read a book on & in-suite laundry! The principal suite has a private ensuite & a walk-in closet. Bedroom number 2 is perfect as a home office or a nursery. Underground parking & a lovely courtyard round out this fabulous home. Please come make it yours today! (id:36465)
Bennett Property Shop Realty
107 Melanie Crescent
Ottawa, Ontario
Welcome to 107 Melanie Crescent. Tucked away on a quiet street in the heart of Glen Cairn, this awesome 4 bedroom, 2 bath single family home is packed with charm! Hardwood floors & neutral decor flow through the tastefully decorated main floor. Take the brand new carpeted stairs to the second level where you'll find 4 bright & cozy bedrooms plus a well appointed 4pc bathroom. The finished basement offers the perfect retreat for the kids and their friends or a family night with your favourite movie. Unwind on a warm summer day on your deck in the private backyard. Roof (2018). (id:36465)
Royal LePage Team Realty
24 Ravenscroft Court
Ottawa, Ontario
Nestled at the end of a tranquil cul-de-sac, this elegantly updated end-unit home offers both privacy and convenience. Set on an expansive 42x181-foot lot, the property provides abundant outdoor space while placing you just steps from essential amenities and everyday comforts. Inside, rich hardwood flooring flows throughout, complementing a modernized kitchen outfitted with sleek granite countertops, premium stainless steel appliances, and oversized windows that flood the space with natural light. The open-concept living and dining area centers around a cozy gas fireplace and seamlessly extends to a spacious backyard deck perfect for entertaining. Upstairs, all three bedrooms are generously sized, with the added luxury of two walk-in closets. The main bathroom is thoughtfully designed with dual vanities, a soaking tub, and a separate glass-enclosed shower. The finished basement offers a versatile space, along with potential for further expansion into the adjoining storage area. This exceptional home blends style, space, and functionality don't miss your chance to make it yours. (id:36465)
RE/MAX Hallmark Realty Group
1934 Lenester Avenue
Ottawa, Ontario
Nestled on an exclusive south-facing 67x153 lot in the prestigious Glabar Park, this architecturally stunning custom-built residence exudes timeless elegance and sophisticated craftsmanship. Step inside to a grand foyer, where soaring cathedral ceilings, a sculptural open-riser maple staircase, and intricately designed coffered ceilings create an atmosphere of refined luxury. The main floor's seamless flow is accentuated by gracefully curved walls and a gourmet kitchen featuring a sleek floating peninsula, perfect for both intimate gatherings and lavish entertaining. The second level, where the expansive primary suite serves as a private sanctuary, boasting a newly renovated 6-piece his-and-hers ensuite with dual private water closets, a spacious walk-in shower, a soaker tub, and two generous walk-in closets. Three additional well-appointed bedrooms and a large full bathroom complete this level, offering ample space for family or guests. The recently fully finished lower level, has been meticulously transformed into a versatile retreat with plush flooring and large egress window. This sophisticated space includes a new office or potential fifth bedroom, a full bathroom, and abundant room for recreation or relaxation, all finished to the highest standards of elegance and comfort. Outside, the spacious fenced backyard offers unparalleled privacy and an expansive canvas, ideal for a future pool or bespoke outdoor oasis. Relax under the stylish pergola on the meticulously designed deck, savouring serene views of this rare and generous lot - a true gem in Glabar Park. This distinguished residence, featuring 5 bedrooms, 4 bathrooms, and a dedicated main-floor office, represents a rare opportunity to own a home of unmatched grandeur and versatility in one of the city's most coveted enclaves. (id:36465)
Bennett Property Shop Realty
1 - 1641 Heatherington Road
Ottawa, Ontario
COMPLETE REMODEL - EVERYTHING NEW! Excellent opportunity for first-time homebuyers, this end unit property feels like a detached home. Tastefully updated throughout. Custom Kitchen, New Bathrooms, Finished Basement, All New flooring, too much to mention. This new kitchen has modern finishings and stainless appliances, including a Miele Dishwasher. Large patio door faces the private, fenced, backyard- and the living room is full of natural light. The spacious, separate, dining room is perfect for entertaining. Upstairs, you'll find three good-sized bedrooms and an updated bathroom. Newly completed basement, a fantastic recreation room, with Brand new 3 piece bathroom on the same level. Added bonus - Rare 2 parking spaces! Centrally located, this property is close to public transit and shopping as well as green spaces! (id:36465)
Solid Rock Realty
261 Beechwood Avenue
Ottawa, Ontario
Experience serene, contemporary luxury in this modern 4-bedroom, 4-bathroom luminous town home located in prestigious Rockcliffe Park. Nestled among mature trees and park-like surroundings, this elegant home offers a peaceful retreat minutes from downtown. The bright, airy interior boasts sleek finishes, a gourmet kitchen, quartz waterfall island, high-end appliances and open-concept living/dining area that flows effortlessly to a private backyard oasis complete with interlocking paving and no rear neighbours for ultimate privacy. Upstairs, the floating staircase leads to a stunning primary suite with treetop views, a spa-like ensuite with heated floors, and spacious walk-in closet. Find 3 additional bedrooms, a laundry room, generous closets, large windows gazing onto lush, mature trees, and complete, spacious serenity. The lower level features a versatile recreation room, full bath, and ample storage. First and second floors have been freshly painted. Proximity to Ashbury and Elmwood, the river and boutique shopping, this home blends modern design with timeless elegance. (id:36465)
Royal LePage Team Realty
6793 Hiram Drive
Ottawa, Ontario
Unlock the potential of this 6,400 sq. ft. industrial facility, ideally located on 0.985 acres of heavy industrial land in the established Greely Industrial Park. Designed for functionality and flexibility, this property is perfect for owner-occupiers seeking a move-in-ready space to grow their operations. Key Features: Clear Height: 22 ft. column-free warehouse, ideal for racking, manufacturing, or storage.Drive-In Doors: 3 oversized 14' x 10' drive-in doors (1 front, two rear) for efficient logistics.Office Space: Well-appointed private offices at the front of the building, offering a professional space that seamlessly connects to the warehouse.Yard: Fully gravelled, fenced, and secured yard space ideal for outdoor storage or vehicle parking. Whether you're expanding your operations or looking for a strategic location in Ottawa's south end, this property offers the infrastructure and accessibility to support your success. **TAXES ARE INTERM TAX AMMOUNTS** (id:36465)
Lennard Commercial Realty
1215 Agincourt Road
Ottawa, Ontario
Located on Agincourt Road in the family friendly Bel Air Park neighborhood, this well-maintained bungalow is ready for its new family. Featuring 3 bright bedrooms, including a spacious primary suite situated over the attached garage. The functional layout offers a large kitchen and a generous living room with fireplace, perfect for everyday living and entertaining. Step outside to a lovely backyard deck, ideal for outdoor dining and relaxation. The expansive basement with high ceilings provides excellent potential for customization and additional living space. Situated on a 50 x 100 corner lot, this home combines practical design with a desirable location. A wonderful opportunity to own a versatile home in a friendly, mature community. 200amp service (ready for your electric car). AC provided by heat pump. Building inspection available upon request. (id:36465)
Royal LePage Team Realty
61 Pixley Private
Ottawa, Ontario
Well maintained end unit condo townhouse just for you! Ideal for first time buyers, investors or anyone looking for a great place to call home. Enter your bright foyer and head up to the open concept main floor. Hardwood floors grace both the living and dining rooms. The living room boasts a large sun-filled window that overlooks the front patio. The galley-style kitchen has access to outside for convenient BBQing. The upper level offers two generous bedrooms and a full bathroom. The lower level bedroom offers both space and privacy, while a den, powder room, plus loads of storage, round out the lower space. Location is close to Trainyards, Hurdman Station and LRT, CHEO and the Ottawa Hospital General Campus. Also close to walking paths and the Rideau River! (id:36465)
Real Broker Ontario Ltd.
74 Madelon Drive
Ottawa, Ontario
Welcome to 74 Madelon , END UNIT townhome, offering a perfect blend of comfort and convenience. Boasting a rare DOUBLE-CAR GARAGE and additional parking spaces on the driveway. The open-concept main floor is designed for modern living with a cozy gas fireplace, well-appointed kitchen includes a generous pantry, leading to a large, fully fenced backyard ideal for out door gatherings. The second floor offers 3 bedrooms, 2.5 bathrooms including an ensuite 4pc bathroom. and laundry room for added convenience. The finished basement is a standout, a versatile playroom or family room, and ample storage. Ideally located within walking distance to schools, public transport and other amenities. Don't miss this exceptional home in a sought-after neighbourhood! (id:36465)
Royal LePage Team Realty
246 Maygrass Way
Ottawa, Ontario
Welcome to this exquisite Osprey Model bungalow built in 2022 by Tamarack, where elegance and comfort blend effortlessly, situated on a large and deep premium lot. This bungalow offers you 3 bedrooms and 3 full bathrooms. Step into a home that showcases elite style, featuring high-end finishes and top-of-the-line Bosch stainless steel appliances in the kitchen, complemented by fine quartz countertops and a stylish backsplash. The owners paid so much for this home's upgrades which you will notice once you are in. The home welcomes you through a spacious enclosed porch, leading into a warm and inviting interior with 9-foot ceilings. The main floor offers convenient main floor laundry, a large living room complete with a cozy gas fireplace, and a beautiful dining room with privacy and primary bedroom. Down the hall, you'll find a generously-sized primary bedroom with a walk-in closet and an ensuite bathroom filled with natural sunlight. On the opposite side of the hall, another well-appointed bedroom and a full bathroom complete the main floor. The lower level features a massive great room perfect for family gatherings, an additional full bathroom, and a third bedroom. There is ample storage space throughout the home as well. With sunlight pouring in from morning until evening, this bungalow offers warmth and comfort at every turn. The double garage provides parking for two cars outside, adding to your convenience. Plus, you will have exclusive access to a community center for larger events, such as birthday parties or family gatherings. Large lot with fence comes with so much convenience if you would like to set free your pets. This beautiful home truly offers everything you need for modern living. There is $300 fee to use the community center which is exclusive for the residents of this quiet adult-oriented community (already paid for 2025). (id:36465)
Tru Realty
262 Darjeeling Avenue
Ottawa, Ontario
Welcome to 262 Darjeeling Avenue, A Stylish Claridge Townhome in the Heart of Barrhaven! Built in 2023, this modern 3-bedroom, 3.5-bathroom townhouse offers over 2,000 sq.ft. of thoughtfully designed living space, ideal for families and professionals alike. The open-concept main floor features a bright living and dining area, a Kitchen w/t stainless steel appliances, and a cozy gas fireplace in the family room perfect for relaxing or entertaining. Upstairs, you'll find a spacious primary bedroom with a 3-piece ensuite, two additional bedrooms, and a full bath. The fully finished basement includes a generous recreation room and a full 3-piece bathroom ideal for a guest suite, home office, or playroom. The large backyard awaits your personal landscaping touch to create the outdoor space of your dreams. Carpet-free main floor with modern finishes, Fronting onto a lovely park for added privacy and green space views. Located steps from Barrhaven Marketplace, top high schools, and the Minto Recreation Complex. This is a rare opportunity to own a move-in-ready, newly built home in a prime Barrhaven location. Don't miss out, schedule your private viewing today! Photos were taken before the tenants moved in. (id:36465)
RE/MAX Hallmark Realty Group
4 Parklane Court
Ottawa, Ontario
Stunning single-family home nestled in a peaceful cul-de-sac. This charming property features three spacious bedrooms and two bathrooms. Enjoy the elegance of hardwood floors and a cozy main-floor family room with a wood-burning fireplace. The eat-in kitchen boasts a walk-in pantry for added convenience. An attached garage provides easy access, while the private backyard offers a serene retreat. Recent updates include updated flooring (2020) (id:36465)
Exp Realty
9 Burnbank Street
Ottawa, Ontario
Welcome to this architecturally redesigned modern split level home with 2016 addition situated on an expansive 100' x 150' lot backing onto picturesque wooded NCC land with serene nature trails. Offers a harmonious blend of modern architecture and natural serenity, and the perfect escape just minutes to all the conveniences of city living. This spacious home features 3 bedrooms, 2.5 bathrooms, and a thoughtfully designed layout that maximizes both comfort and style. Step inside to discover gleaming hardwood flooring throughout, vaulted ceilings in the living room/den & primary bedroom, gas fireplace in living room, custom modern kitchen w/sleek granite countertops & convenient pantry, and premium finishes throughout ideal for everyday living & entertaining. The highlight of the addition is the luxurious primary bedroom suite, complete with a walk-in closet & spa-inspired ensuite bathroom, offering a private retreat with stunning views of the surrounding nature. Additional lower level living space contains spacious recreation room w/cozy gas fireplace, and a den (designed as a 4th bedroom and only requiring installation of egress window). Single built-in garage offering extra storage and direct access to the home. Professionally landscaped backyard with retaining wall and beautiful perennial gardens, large custom 10' x 16' storage shed and two side decks offering the perfect spot to take in breathtaking sunsets. Fully fenced back yard directly backing onto NCC land with hiking trails accessed from backyard gate. Offers modern living in a peaceful natural setting. Don't miss your chance to own this exceptional home! (id:36465)
Royal LePage Team Realty
2617 Hobson Road
Ottawa, Ontario
Welcome to 2617 Hobson, perfectly situated in a mature and quiet neighbourhood, just steps away from parks, schools, shopping, and beautiful Mooney's Bay. This inviting home offers exceptional comfort, convenience, and privacy with no rear neighbours. The main level features gleaming hardwood floors and a bright, welcoming layout with three spacious bedrooms - perfect for family living. The charming kitchen offers stylish a backsplash and direct access to a deck, ideal for summer entertaining, morning coffee, or evening relaxation. Share meals with loved ones in the adjacent dining room, or cozy up next to the wood-burning fireplace in the living room. The lower level provides even more versatile living space, showcasing a newly renovated, bright family room, an additional bedroom, and a full bathroom - perfect for guests, extended family, or a home office. With a prime location near Mooneys Bay and an ideal layout for family living, this home effortlessly blends convenience and comfort. Dont miss this fantastic opportunity - check out the virtual tour and book your showing today! (id:36465)
One Percent Realty Ltd.
2061 Prince Of Wales Drive S
Ottawa, Ontario
Location! Location! Location! Waterfront lot on the Rideau River. Only minutes to downtown Ottawa. Why drive to Mooney's bay when you can take your boat instead? 7 minutes to the Ottawa Airport, 13 minutes to Westboro, 17 minutes to Parliament. Golf close by. Let you imagination go wild! Choose to either renovate the existing 3 bedroom home complete with hardwood flooring throughout, custom kitchen with granite counters and under cabinet lighting. Take in the view on your interlock patio. Custom shed with 4@330w solar panels act as back up power if there's a power outage. Or build your new dream home! Property is serviced with Hydro, Municipal Water, Natural Gas and Bell/Rogers. Currently on septic however there is a possibility of connecting to the municipal sewers with a new build. Book your showing today! (id:36465)
Keller Williams Integrity Realty
9859 Russell Road
Ottawa, Ontario
THIS.PROPERTY.HAS.EVERYTHING!!! Seriously. This 6 bedroom custom built, multi-generational bungalow with 4 washrooms & a 3 car attached oversized garage sits under an all metal roof + has a detached shop/garage with its own electrical, washroom and hvac. All of this sits on almost 33 acres of land (potential to sever? Maybe!?) Now that we've got your attention, there are 4 bedrooms upstairs along with a 5 piece washroom and a 3 piece en-suite. The open concept main floor is ideal for entertaining while keeping the bedrooms on the other side of the house so guests and kids can sleep while the owners entertain. The large custom kitchen is complete with a built in wall oven & a massive island w built in cook-top. Love the country but hate well water? A reverse osmosis system complete with water softener, chiller, UV light system, chlorination system & backup RO water holding tank will ensure you never drink bottled water again. This property has back-ups to the back-ups with 2 Generac systems in case the power goes out and if those go down, there are 2 Generlink systems plumbed to take over. The utility room is an engineering marvel with ground source HVAC and no corner is ever cut in this home. In the basement is a separate 2 bedroom apartment/in-law suite, complete with full kitchen and laundry, that is connected by privacy doors in the basement allowing potential to assemble in the giant family room + it also has its own separate entrance & driveway. Outside, enjoy the heated, saltwater above ground pool, the enclosed hot-tub or just ride around on your land which is a mix of field and forest. A detached workshop/extra garage is ideal for a home business or a car/toy enthusiasts. The shop has its own office space, 2 piece washroom w a separate septic pit, heating and cooling, water as well as 600volt/100 amp service. There is even a cute little heated bunky with power for kids to play in or extra guests to sleep in. Make sure to click on the 3D virtual tour (id:36465)
Red Moose Realty Inc.
55 Aylen Avenue
Ottawa, Ontario
This beautifully renovated detached home in Westboro (Woodroffe North) is located in a quiet neighbourhood on the shores of the Ottawa River which blends nature and city living perfectly. Nestled within Nepean High School catchment area, one block from the Kichi Zibi Mikan Parkway and less than a block from the future Sherbourne LRT station makes it an ideal spot for young families. It features 4 bedrooms (plus loft) 4 bathrooms and an open concept design with high end finishes throughout. Ground floor laundry and a basement door at grade, open up numerous possibilities for multi-generational living or a nanny-suit. The beautifully landscaped backyard includes an irrigation system and custom-built shed. The back deck sits atop a large but manageable backyard that is great for entertaining in the summer and large enough for a hockey rink in the winter. Call today! (id:36465)
Right At Home Realty
114 Acklam Terrace
Ottawa, Ontario
A single for the price of a townhome! Welcome to this lovingly maintained singe-family home in a well established neighbourhood! With 4 bathrooms & 4 bedrooms (3 up), there is lots of space for any family configuration. The enclosed front porch offers protection from the elements as it leads into the super spacious front foyer. You'll immediately note the gleaming hardwood floors & welcoming family room with cozy wood fireplace. The formal living & dining rms offer great entertaining space with oversized windows, providing tonnes of light. The kitchen has ample cupboard & counter space and access to the breakfast room. Note the windows here too! There is a great coat closet with additional storage space & handy powder room on this level. Upstairs is the primary bedroom complete with ensuite & walk-in closet. The other 2 bedrooms are a great size & are served by the main bathroom. Downstairs you will find the home office (with walk-out to the deck), 4th bedroom, bathroom with Jacuzzi tub, rec room & spacious laundry/workshop/storage room. Morgan's Grant offers lots of amenities; proximity to the Richcraft Rec Centre, shopping, restaurants,schools, transportation, recreation (such as hiking/biking trails, nature walks, cross-country skiing, tennis court, parks) & more! Furnace-2025; garage door-2023; HWT (owned)-2021; a/c 2020; windows done as needed (last ones 2024); roof apx 10 yrs. This is the "Read" model which offers about 1,604 sq ft of above-grade living. Come & enjoy the lifestyle this home and this area offers! Prefers longer closing. (id:36465)
Innovation Realty Ltd.
