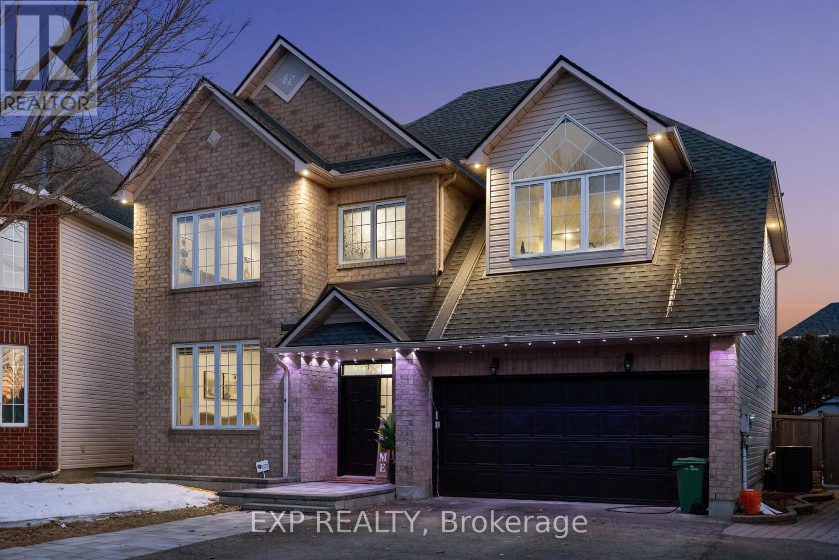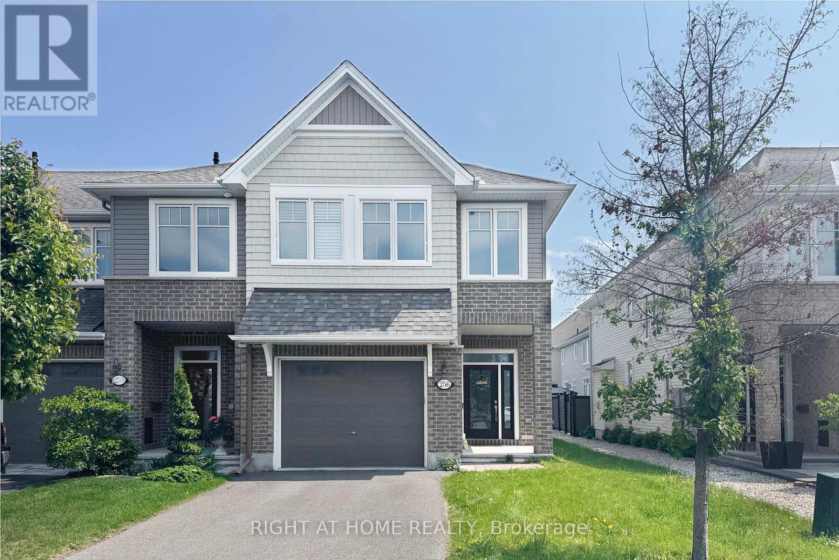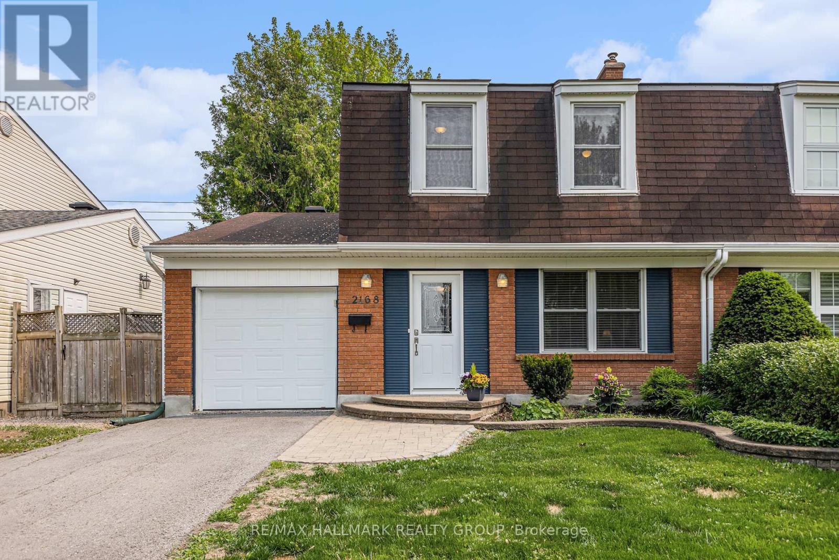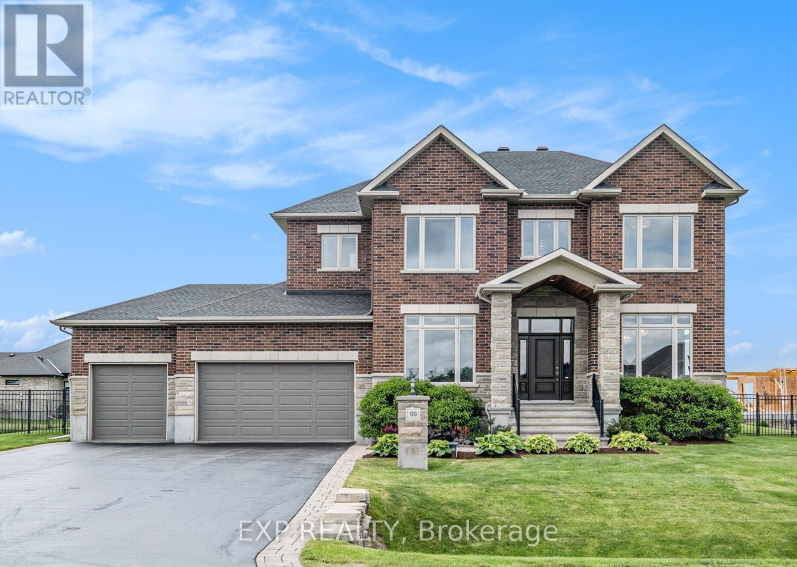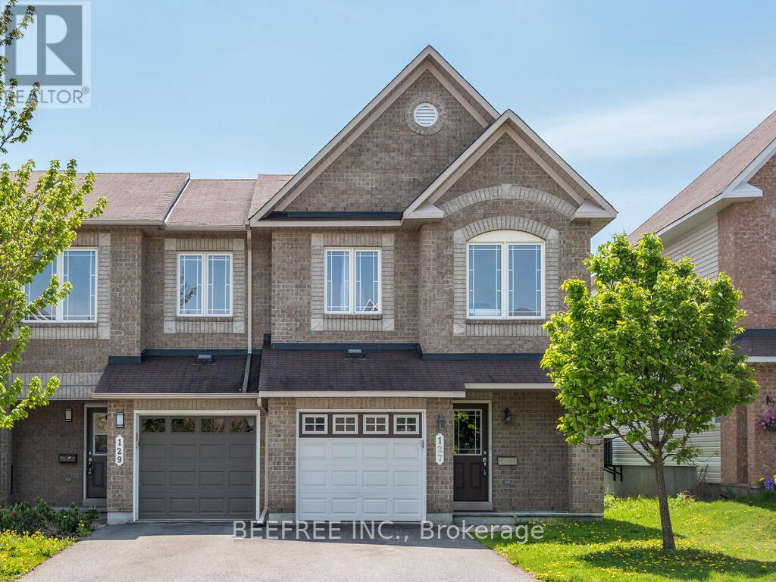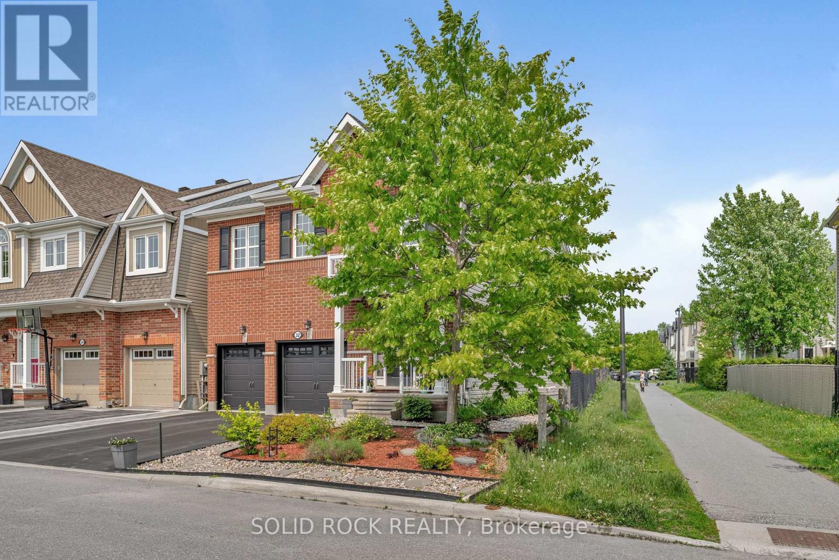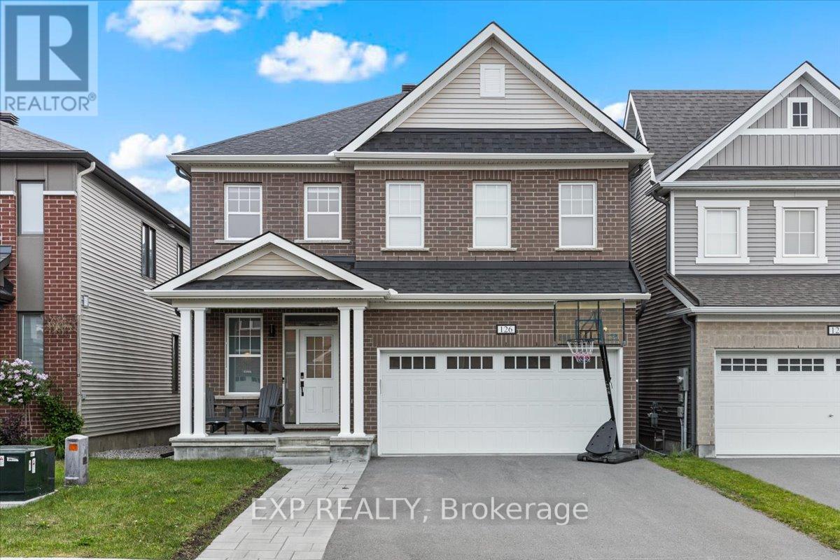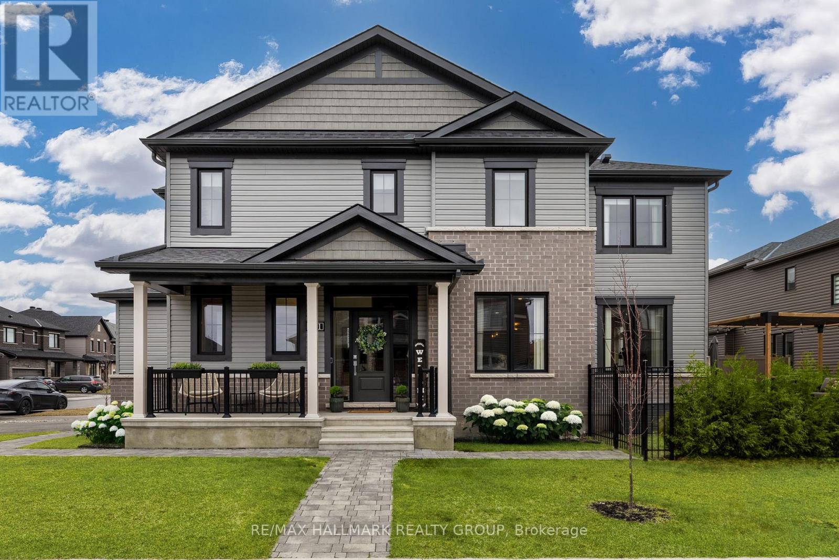2151 Avebury Drive
Ottawa, Ontario
PREPARE TO FALL IN LOVE with this meticulously maintained, CARPET-FREE HOME, situated on a prestigious 40 ft PIE SHAPED lot ! The main floor features a dedicated living room, a formal dining area, and a spacious kitchen with ample cabinetry and high-end appliances. Upstairs, you'll find a massive primary bedroom with a luxurious 4-piece ensuite, along with three generously sized bedrooms, a 3-piece washroom, and the convenience of a dedicated laundry room. The finished basement offers even more living space, including a full bedroom, a full washroom, and a comfortable living area. Step into the expansive backyard, where you can enjoy an SEMI-INGROUND POOL (2023) with DECK & PATIO, perfect for summer relaxation. The backyard is beautifully finished with interlocking stone, ensuring a hassle-free, zero-maintenance experience. Plus, the extended driveway provides additional parking for your convenience. Notable upgrades include a new kitchen (2024), hardwood stairs (2024), pool (2024), interlocked backyard (2024), and finished basement (2024). Additional updates: roof (2019), hot tub (2019), AC (2018), and furnace (2013).Ideally located close to shopping, parks, amenities, and all the conveniences this vibrant community has to offer! DON'T FORGET to check out the immersive iGuide 3D tour of the home you wont want to miss it! (id:36465)
Exp Realty
D - 221 Crestway Drive
Ottawa, Ontario
When you think comfort and convenience, you wont need to look further than this beautifully maintained 2 bed 1 bath condo in the vibrant and friendly Barrhaven East. This turnkey property offers the rare convenience of not just one, but TWO dedicated parking spaces a true luxury in this neighbourhood. Inside, youll find its freshly painted, beautiful hardwood floors throughout, new windows fostering plenty of natural light, and a tastefully updated bathroom making this move-in-ready gem the perfect blend of function, comfort, and character. Surrounded by lush parks, top rated schools and nearby shopping, dining, and fitness options. Easy access to OC Transpo routes and Park & Ride spotsincluding the future Stage 3 O-Train. This is more than just a great condoits a smart investment in lifestyle and location. Dont wait! (id:36465)
Exp Realty
21 - 5330 Canotek Road
Ottawa, Ontario
1,000 sq. ft. main-level commercial condo offers turnkey office space in the Canotek Business Park, a well-established hub for light industrial and professional uses. The unit features hardwood flooring, a kitchenette, and a clean, professional reception + 3 office layout ideal for a variety of permitted uses, including medical facilities, office or professional services, technology companies, research and development, production studios, warehousing, and light industrial operations. Offered at $2,400/month on a gross lease, the rent includes all condo fees, property taxes, heat, hydro, and outdoor maintenance, providing a truly hassle-free leasing experience. Ample shared surface parking is available on site. Conveniently situated with direct access to Highway 417 and Montreal Road, and just minutes from a future major LRT hub, this is a strategic location for businesses seeking flexible, accessible space in a growing area of Ottawa's east end. Furniture may also be included. (id:36465)
Royal LePage Team Realty
256 Brambling Way
Ottawa, Ontario
Beautiful END UNIT townhome in the family-oriented Barrhaven community is ready for rent now. The spacious OPEN CONCEPT main level features hard flooring, high ceilings with gas fireplace & chef's kitchen with stainless steel appliances, huge centre island with granite countertops & large pantry. An OVERSIZED single car garage (12'8"*19'7") with a PRIVATE driveway. The 2nd level features a spacious primary bedroom w/large walk-in closet & 4pc ensuite, 2 additional good size bedrooms, full bath and laundry. The lower level provides a family room/recreation room with a big window and storage room. The backyard is partially fenced with NO Close Direct-facing Rear Neighbours. Close to parks, schools, transit and everyday conveniences. Tenant pays water & sewer, hydro, gas, hot water heater rental, telephone, cable/internet, grass cutting, snow removal. For all offers, Pls include: Schedule B&C, income proof, credit report, reference letter, rental application and photo ID. Tenant insurance is mandatory. Some Photos were taken before the current tenant moved in. (id:36465)
Right At Home Realty
814 Star Private
Ottawa, Ontario
This custom-built gem boasts 1880 sqft of luxury living, perfect for entertaining friends & family. With 2 spacious bedrooms, 2 dens & 4 beautiful bathrooms, it's designed for comfort & style. The interior features only hardwood & ceramic floors & no popcorn ceilings, ensuring a modern, sophisticated look. Quality is paramount; this home is second to none. The chef's kitchen is a delight, complete with a giant island & bar seating. The combined living/dining is thoughtfully laid out. The primary bedroom is a true oasis, featuring a walk-in closet, ensuite bath & an oversized window that fills the room with light. Located just 800m from Starbucks & Farmboy, within steps of the new T&T Grocery, shopping, restaurants, & essential amenities, you have everything your doorstep. The family-friendly neighbourhood is the cherry on top, offering a warm & welcoming community for all. Call this beautiful home your own. Don't miss out; unlock the door to your dream lifestyle. Floor Plan Attached to MLS Listing. (id:36465)
RE/MAX Hallmark Realty Group
104 Maple Lane
Ottawa, Ontario
Nestled on a tree-lined street in Rockcliffe Park, 104 Maple Lane is a beautifully reimagined semi-detached home offering over 2,000 sq. ft. of refined living space across three levels. Set just minutes from downtown Ottawa and steps to Beechwood Village, this residence combines timeless character with thoughtful modern updates, all within reach of top schools, parks, and local amenities. The main floor welcomes you with wide-plank hardwood flooring, pot lights, and an airy, open-concept layout. The living and dining areas offer a comfortable flow for entertaining, while the upgraded kitchen is a chef's delight, featuring Calacatta quartz countertops, stainless steel appliances, an oversized peninsula with breakfast bar seating, and direct access to the rear deck. A convenient powder room completes the main level. Upstairs, the second floor features a versatile family room with an electric fireplace, two well-sized bedrooms, and a full bathroom with imported tilework. The primary bedroom is highlighted by a tall sloped ceiling with a skylight, a spacious bedroom, a luxury ensuite with double vanity and glass shower, and a private laundry room for added convenience. The finished basement provides bonus living space with a full-height ceiling and a wood-burning fireplace, ideal for a rec room or home office setup. Outside, enjoy a detached garage, additional parking for two vehicles, and a private backyard deck - perfect for summer dining and relaxation. With modern systems including a new metal roof, high-efficiency windows, furnace, and central A/C, this home is move-in ready and offers exceptional comfort in one of Ottawa's most prestigious communities. (id:36465)
Engel & Volkers Ottawa
2168 Bickerton Avenue
Ottawa, Ontario
Open House Thursday 16:00 to 18:00 2168 Bickerton Avenue lies on a super quiet, lush and green mature tree lined street, accompanied by single family homes, in Beacon Hill North, which continues to develop momentum and has become the "it has it all" neighbourhood inside the Ottawa Greenbelt just a few short kilometers from downtown Ottawa and a short walk to the tranquil shores of the Ottawa River and the Ottawa pathway System. Timeless curb appeal is achieved with a mix of brick and siding, complemented by a paved, raised front steep driveway and a mansard roofline that never gets dated. The tiled foyer area, featuring a huge double coat closet, welcomes residents and guests alike. The recent installation of strip hardwood floors offers a seamless transition from the natural light-filled living room throughout the main floor. Total kitchen replacement with the biggest of southern-facing windows, allowing the chef to keep a close eye on the backyard happenings while preparing dinner. Loads of counter prep area, stainless steel appliances, huge cabinet space, plus the pantry closet, make this kitchen a true chef's dream. The bay window extends the dining room while it floods it with loads of sunshine year-round. The main floor family room provides the option for TV time with or without guests on the main floor while not disturbing the formal happening in the living room. Direct access from the attached garage to the hallway is super at grocery time and the adjacent main floor powder room, saving visiting back yard guests and the family from walking through the house from the back yard. Hardwood treads and risers invite one to the 2nd level, where 4 family bedrooms are positioned around a well-renovated main full bathroom. The well-developed basement extends the family space and keeps the noise and toys out of sight. No real questions here on how much to do this, how much to do that in this move-in-ready family home. (id:36465)
RE/MAX Hallmark Realty Group
1510 Rangeland Avenue
Ottawa, Ontario
Set on a beautifully landscaped lot, this showpiece home features a 3-car garage (with epoxy flooring), 10-foot ceilings on the main floor, and rich hardwood flooring throughout. A spacious office sits just off the foyer, while the formal living and dining rooms offer elegant entertaining space. The mudroom is thoughtfully designed with a custom bench and built-ins for effortless organization. The chef-inspired kitchen is a showstopper, featuring extended cabinetry with glass display uppers, High-End Stainless Steel Appliances including a gas cooktop, double wall ovens, French-Door Refrigerator, walk-in pantry, butlers station with wine fridge & rack, and a large island with breakfast bar all flowing into the eat-in area and the inviting family room with feature wall and gas fireplace. Upstairs, the primary suite is an absolute retreat with a gas fireplace, coffered ceiling, oversized walk-in closet, and 5-piece spa ensuite complete with freestanding tub, glass shower with bench, double vanities, and a private water closet. Three additional bedrooms each have ensuite access, and a second-floor laundry room adds daily convenience. Unfinished basement with Rough-In Plumbing awaits your finishing touch. Outside, the west-facing backyard is a private oasis featuring a saltwater inground pool with sun deck, hot tub, covered patio, fire pit, fenced yard, and a large shed, plus a 26kW whole home generator, RO system, Rid-o-Rust irrigation system, and full landscaping for turnkey enjoyment. Located near Andy Shields Park, the Greely Community Centre, Foodland, and part of the scenic Greely Loop trail system this is luxury family living at its finest. (id:36465)
Exp Realty
127 Forestbrook Street
Ottawa, Ontario
LOCATION! END UNIT! ONE OWNER! NO DIRECT BACKING NEIGHBOURS! Welcome to this exceptional private quiet street. Deep oversized lot in the heart of Kanata. Elegant foyer to greet guest and a very warm feeling with lots of windows to bring in the sunshine on all sides of the home. The main floor design that features a lovely living room and dining room space with all new hardwood floors, plenty of room for entertaining family and friends. The gourmet kitchen recently renovated with SS appliances ,an island and a breakfast nook for your morning coffee. with patio The upper level has 3 generous bedrooms, the Primary Bedroom has a walk in closet and 5 pc. ensuite with soaker tub and separate shower. The finish lower level offers a family room with gas fireplace, laundry and plenty of storage. Fully fenced private backyard with BBQ gas hookup. Walking distance to South March Highlands Conservation Forest, close to schools & endless amenities! (id:36465)
Beefree Inc.
32 Solaris Drive
Ottawa, Ontario
Welcome to 32 Solaris Dr, one of the largest models available in the highly desirable Monahan Landing community of Kanata! This beautifully maintained Mattamy-built Waterside C model offers incredible space, flexibility, and value with 4+1 bedrooms, 4 bathrooms, a main floor office, an upstairs loft, and a fully finished basement. With 2,368 sq ft above grade plus the finished lower level, this home is ideal for growing or multi-generational families. Step inside to discover a bright, open-concept main floor with gleaming hardwood and tile flooring, 9-ft ceilings, and a chefs kitchen featuring quartz countertops, upgraded cabinetry, stainless steel appliances, a large center island with breakfast bar, and an inviting eat-in area. The layout also includes a private den/office, formal dining room, spacious living room with gas fireplace, inside garage entry, and a convenient 2-piece powder room. Upstairs, you'll find four generous bedrooms, a versatile loft, and second-floor laundry. The primary suite is a peaceful retreat with a walk-in closet and luxurious 5-piece ensuite featuring a soaker tub and separate shower. The professionally finished basement expands your living space with a fifth bedroom (with full egress window and enlarged window well), exercise room, large recreation area, full bathroom, and plenty of storage perfect for guests, teens, or in-laws. Outside, enjoy a fully fenced, low-maintenance backyard ideal for play or relaxation, plus a charming perennial garden out front. The double-car garage includes upgraded insulated doors and WiFi-enabled openers, with inside access for added convenience. Located in a family-friendly neighbourhood, you're just steps from parks, top-rated schools, shopping, public transit, and easy highway access. Move-in ready with a flexible summer closing. (id:36465)
Solid Rock Realty
126 Unity Place
Ottawa, Ontario
Welcome to this stunning, upgraded family home on a quiet cul-de-sac & a premium lot backing onto a tranquil pond w/no rear neighbours. Impressive from the start, the extended interlock driveway, river stone accents, & refreshed landscaping offer exceptional curb appeal. Inside, you'll discover a host of upgrades including 9-foot smooth ceilings, hardwood floors throughout, abundant pot lighting for added warmth and brightness, & soft-close cabinetry in every space for a cohesive, high-end finish. The open-concept layout flows beautifully w/a ceramic-tiled feature wall & electric fireplace in the living room.The chefs kitchen is a true showstopper, featuring quartz countertops, soft-close cabinetry, extended upper cabinets, under-cabinet lighting, & a waterfall island. Appliances include LG Studio series, a KitchenAid gas range, Sharp microwave drawer, & upgraded stainless hood fan. A pull-out soft-close garbage drawer & additional windows in the kitchen bring both function & natural light.Upstairs, the upgraded hardwood staircase w/iron spindles leads to four spacious bedrooms, each w/its own walk-in closet. Bedroom 4 enjoys its own ensuite, ideal for guests. The primary suite offers his-&-hers walk-ins, a private pond view, &a spa-like ensuite w/quartz countertops, a three-sided glass shower, tiled walls, soaker tub, & a bright window. All bathrooms are finished with quartz countertops for a sleek, cohesive design. Laundry is conveniently located on the upper level.The semi-finished basement offers flexible space and is ready for your personal touch. Step outside to your private backyard oasis featuring glass balcony railings, a 14x24 semi in-ground heated pool (2023), & peaceful water views. Exterior pot lights complete the perfect outdoor ambiance. This thoughtfully upgraded home offers luxury, comfort, & a rare combination of privacy & style. Steps away from The Canadian Tire Center, Tanger Outlet Mall, close to schools, grocery stores, shops and restaurants. (id:36465)
Exp Realty
601 Idyllic Terrace
Ottawa, Ontario
Meticulously upgraded and move-in ready, this is the kind of home that makes life easier. Welcome to 601 Idyllic Terrace - an impeccably upgraded, contemporary single-family gem nestled in Orleans. With over $100,000 in premium builder upgrades and flawless pride of ownership, this 3-bedroom stunner is anything but cookie-cutter. Step inside and you're greeted by warm hardwood floors and a sun-filled, open-concept main level that was designed with both style and functionality in mind. The custom kitchen features ceiling-height cabinetry, soft-close everything, upgraded quartz countertops, a statement backsplash, and a full suite of sleek Samsung Bespoke appliances. Upstairs, three spacious bedrooms offer the perfect retreat, including a luxurious primary suite with a fully upgraded ensuite - think double sinks, a walk-in shower, and designer finishes. Even the secondary bathroom and laundry room are elevated with upgraded tiles, cabinetry, and Samsung appliances. The finished basement (with an option to add a bathroom) extends your living space with RigidWood Premier plank flooring that seamlessly matches the upper levels - ideal for movie nights, a home gym, or a playroom. Outside? It's just as dialed in. From the interlock walkway and sprawling deck with Toja pergola to the black-trimmed windows and thoughtfully landscaped yard, every detail adds curb appeal and character. And yes - there's a garage with an EV plug, upgraded electrical panel, and automatic opener. Extras include pot lights throughout, upgraded railings and doors, custom lighting fixtures, and smart wiring over the gas fireplace. Nestled in a vibrant, family-friendly neighbourhood just steps from Lakeridge Park walking trail, shops, and everyday amenitiesthis location truly checks all the boxes. And with a brand-new French elementary school coming soon to the corner of Tenth Line and Sweetvalley Drive, youll be walking the kids to class in no time. (id:36465)
RE/MAX Hallmark Realty Group
