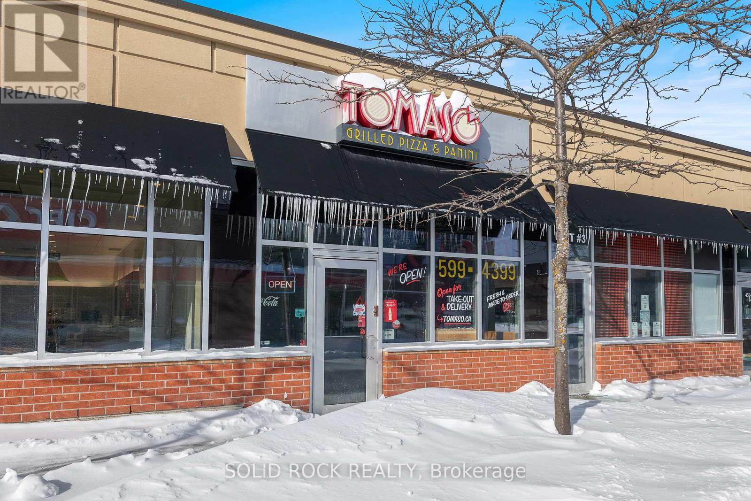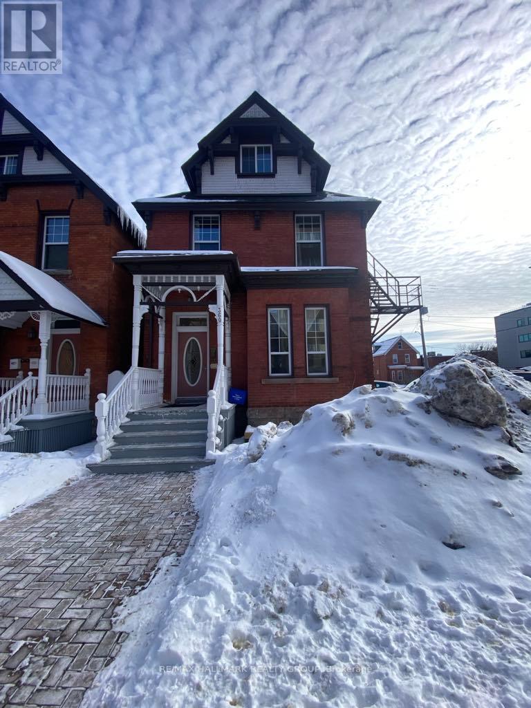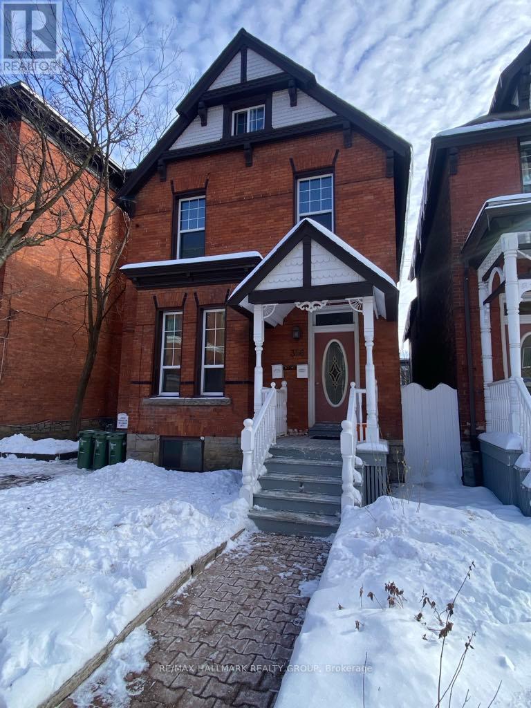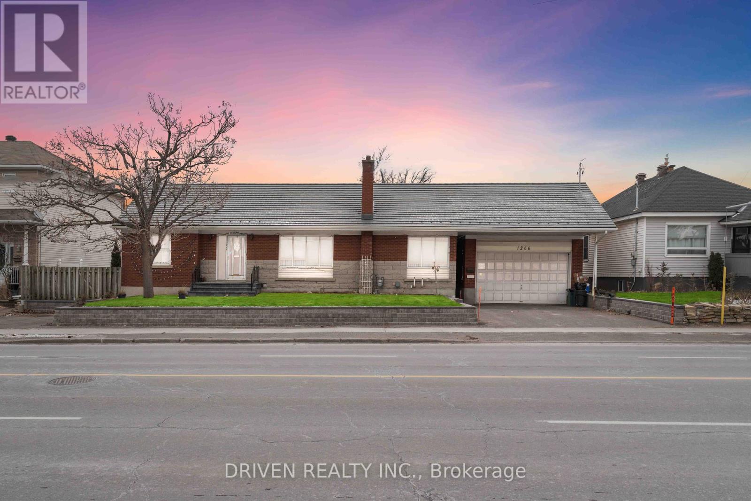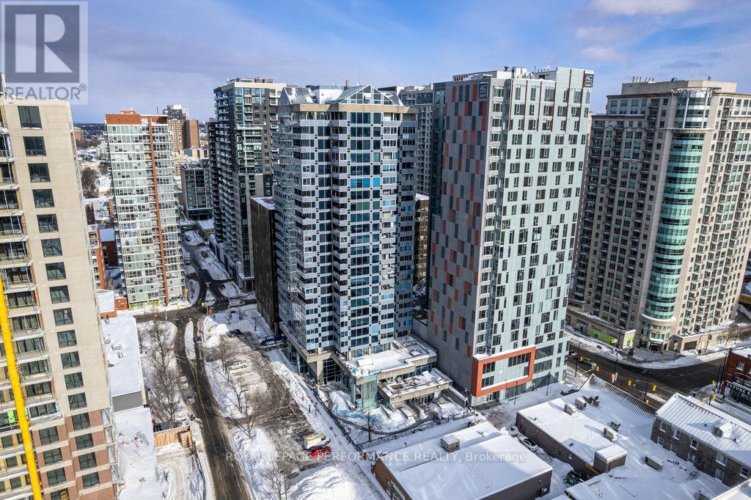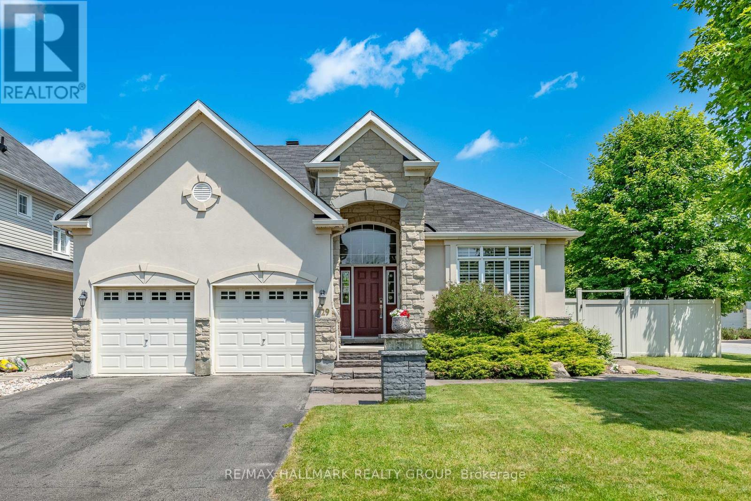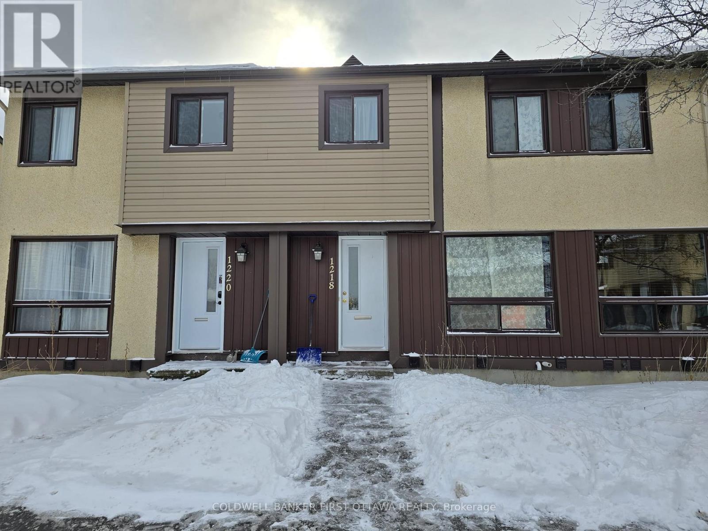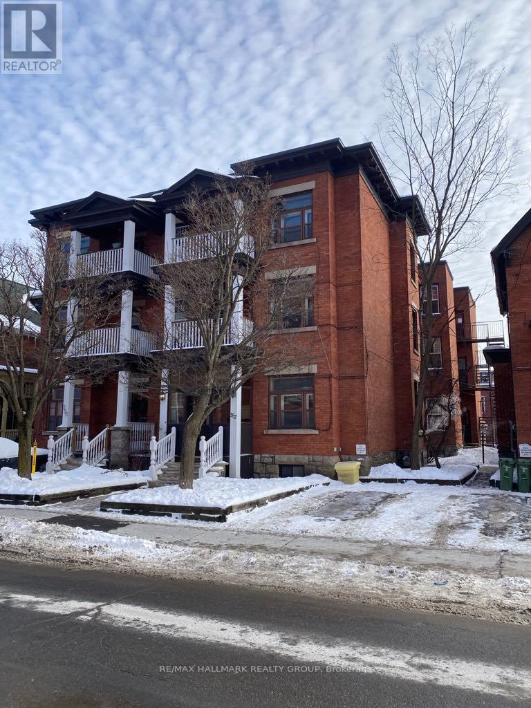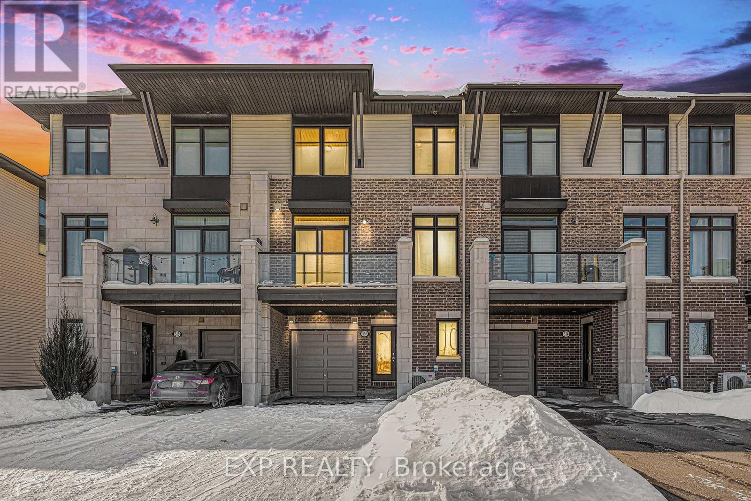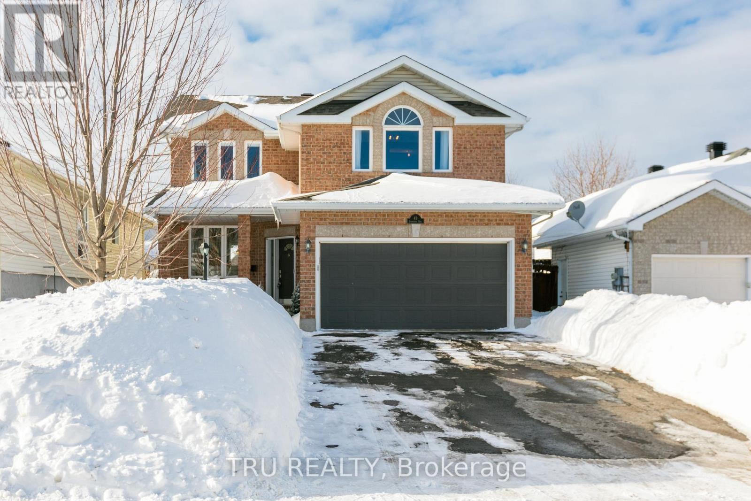79 Merner Avenue
Ottawa, Ontario
Welcome to 79 Merner Avenue, a beautifully renovated detached home in the heart of Barrhaven! With 4 spacious bedrooms, 3 modern bathrooms, and a host of upgrades, this property is the perfect blend of comfort and style. Step inside to discover laminate flooring throughout the main floor, while the kitchen and entryway feature elegant porcelain flooring. The inviting family room is complete with a cozy fireplace, perfect for relaxing evenings. The recently updated kitchen boasts upgraded countertops, sleek cabinets, and a pantry, making it both stylish and functional. The stairs leading to the second floor and the basement are adorned with brand-new carpet, adding a fresh and cozy touch. On the second floor the bedrooms feature durable laminate flooring. The finished basement offers additional living space, ideal for a home office, recreation, or storage, and is brightly lit with numerous pot lights. Situated on a large corner lot, this home boasts a huge backyard that is fully fenced, complete with a large interlocked patio, perfect for outdoor entertaining and family gatherings. The attached garage provides convenience, while the prime location offers easy access to schools, parks, public transit, and a variety of amenities, making this a dream home for families. Don't miss the chance to call this stunning property your new home. Schedule your showing today! (id:36465)
Royal LePage Team Realty
2055 Riverside Drive
Ottawa, Ontario
Attention Developers or Anyone Looking to Build a Dream Home! Build your dream home on Riverside Drive with stunning water views and balconies. This prime location boasts proximity to The Riverside and General Hospitals, and CHEO, with quick access to Vanier Parkway. The design of this home is truly exceptional. It includes a custom kitchen with high-end finishes, perfect for both everyday living and entertaining. A spa-like retreat awaits you in the master suite, designed to provide ultimate relaxation with luxurious details. The great room offers a cozy, inviting space, ideal for gathering with family and friends. This property is sold as a package and is permit-ready, making it perfect for construction this Spring. ALSO ZONED FOR 6 UNIT BUILDING. (id:36465)
Royal LePage Team Realty
X2 - 450 Kanata Avenue
Ottawa, Ontario
Fully equipped, well established, restaurant Asset Sale in prime location. Excellent opportunity to takeover and start operating immediately. High traffic Regional Shopping Centre (Kanata Centrum) surrounded by major retailers and movie theatre. Ideal for QSR - Eat-In, Take-Out, Catering and/or Delivery. Approx. 15 seats currently. Ample parking & access to Transit station. Landlord prefers established restaurateurs with strong covenant. Rent & TMI is approx. $3,900 + HST/month. Utilities in addition. Please do not approach staff. NO VIEWINGS WITHOUT LISTING AGENT PRESENT. (id:36465)
Solid Rock Realty
202 - 149 Second Avenue
Ottawa, Ontario
Office space in the heart of the Glebe. This bright corner walk up office space is ideal for your professional use. The office consists of a small waiting area, larger open office with corner windows and a smaller private office. There are common washrooms on this level. Walking distance to transportation and amenities. Professionally maintained building. Free client parking on site and a paid tenant parking spot could be available. (id:36465)
Royal LePage Team Realty
216 - 345 Centrum Boulevard
Ottawa, Ontario
Step into this lovely updated 2-bedroom corner unit apartment, designed to offer both simplicity and comfort. Featuring easy-maintenance laminated flooring and elegant granite countertops, this home is ready for quick occupancy. Enjoy the benefits of central air (heat pump) as you relax in the sun-filled and airy dining and living area, which boasts two large windows and access to a private balcony. The functional galley-style kitchen with an open counter space to the living space, includes four appliances and a third large window, ensuring that the heart of the home is bright and welcoming. The primary bedroom comes complete with a walk-in closet, while the second bedroom, perfect for guests or a home office, features mirrored closet doors. Additional conveniences include an in-unit storage closet, elevator, shared laundry room on the main floor and one parking space. With a northwest exposure providing ample natural light, this apartment is situated on a quiet cul-de-sac within walking distance to Farm Boy, the Shenkman Arts Centre, Place d'Orleans, restaurants and the future LRT station. Some photos have been virtually staged. Please note, 48hrs irrevocable on all offers is required. (id:36465)
Royal LePage Performance Realty
360 Gilmour Street E
Ottawa, Ontario
360 GILMOUR IS A 2.5 STOREY DUPLEXED DWELLING WITH TWO APARTMENT UNITS IN A CENTURY OLD HOME. MAIN FLOOR UNIT IS ONE BEDROOM 1.5 BATHROOM RENTED AT $1550/MONTH. SECOND AND THIRD FLOOR UNIT IS A THREE BEDROOM 2 BATH RENTED AT $2395.00/MONTH. NINE SPACES ON SIDE OF BUILDING FOR PARKING, 7 CURRENTLY RENTED FOR $140/MONTH = $980/MONTH. THIS BULIDING IS IN THE HERITAGE CONSERVATION DISTRICT (PART V). RENOVATIONS INCLUDE NEW WINDOWS 2023; STACKS REPLACED; ROOF 2013; BOILER 2024. R12 FOAM IN BASEMENT (2017). ALSO NUMEROUS UPDATES TO EACH UNIT OVER THE YEARS. THIS BUILDING BACKS ON LEWIS, SIDES ON DERBY AND FRONTS ON GILMOUR. BEAUTIFUL BRICK BUILDING - PRIDE OF OWNERSHIP. (id:36465)
RE/MAX Hallmark Realty Group
356 Gilmour Street E
Ottawa, Ontario
356 Gilmour Street is a two and one-half storey duplex dwelling in the Heritage Conservation District. According to MPAC, it was constructed in 1887.The first floor contains a one bedroom/one bathroom apartment, currently vacant and being updated. There is a three-bedroom/one bathroom apartment that encompasses the second and third floors rented at $1858/month. There is a combination of hardwood, vinyl plank, carpet and ceramic flooring throughout. New triple glaze windows (2023); stacks replaced; roof 2016; boiler 2021. One parking space at back of building and accessed on Lewis Street. Beautiful brick building, pride of ownership. (id:36465)
RE/MAX Hallmark Realty Group
59 Baywood Drive
Ottawa, Ontario
Don't miss out on this 4-bedroom 4-bath home, located on a premium fenced in corner lot and a Covered front porch. Minutes from parks, schools, and most amenities. The home features hardwood and ceramic flooring on the main floor, a three-sided gas fireplace between the Kitchen, Eating Area and Family Room. 2 piece powder room and main laundry with a closet, great for storing your winter clothes or to build a small storage closet. Four Bedrooms on the second floor include a master bedroom with a walk in closet and a 5 piece ensuite which includes a separate toilet area, double sinks, soaker tub and walk in Shower. Bedroom #2 has 4 piece ensuite and walk in Closet, Bedroom #3 features a walk in closet. The large eat-in kitchen boasts an oversized extended counter overlooking the eating area with views of the backyard. Full unfinished basement with a rough in for a bathroom, is waiting for your fresh ideas and design. This property has plenty of potential and is a great Family Home. (id:36465)
Century 21 Synergy Realty Inc.
378 Leighton Terrace
Ottawa, Ontario
Lennard Commercial Realty, Brokerage ("the Advisor") has been retained by MNP LTD. Court Appointed Receiver of Ashcroft Homes - 108 Richmond Road Inc. ("Court Appointed Receiver") to facilitate the sale of the development site located at 378 Leighton Court, Ottawa, Ontario. The sale of this property is to be completed through the Court Appointed Receiver. The 4.23-acre site is currently improved with the former "Seours de la visitation" monastery and is now vacant. Concept plans suggest the development of up to 496 units within varied building types as well as commercial units within the renovated monastery building. The buildings consist of a mix of purpose-built rentals and a senior residence. Proposed Gross Floor Area (GFA) totals approximately 360,500sf. The monastery is subject to a Heritage Designation where parts of the buildingare to be retained. (id:36465)
Lennard Commercial Realty
1266 Walkley Road
Ottawa, Ontario
ATTENTION BUILDERS, INVESTORS & BUSINESS OWNERS: COMMERCIAL ZONING GRANTED BY CITY, ZONINGAM10[2189], INCOME PROPERTY FEATURING 2 IN-LAW SUITES WITH SEPARATE ENTERANCE. Welcome to this charming residential bungalow offering not just a home, but an investment opportunity! Nestled in a serene neighborhood, this property boasts not one, but two in-law suites, providing versatile living arrangements and income potential with many parking spaces. The main residence features 3 bedrooms and 1.5 bathrooms, thoughtfully designed with open concept kitchen & spacious living areas. Whether it's family gatherings or quiet evenings, this space offers comfort and functionality for everyday living. Additionally, the two in-law suites offer independent living spaces, each equipped with their own kitchen, bathroom, and living areas. With its combination of residential comfort and income-generating potential, this property presents a unique opportunity for homeowners and investors alike (id:36465)
Exp Realty
203 - 235 Patterson Avenue
Ottawa, Ontario
Looking to downsize without compromising? This one is for you - boasting a generous 1,581 square feet of living space and two heated underground parking spots, a rare find in The G by Domicile. This bright corner suite features a desirable southwest exposure that floods the interior with natural light. The open-concept layout includes two bedrooms, two full bathrooms, and a versatile den - ideal as a home office or flex space. Gleaming hardwood floors run throughout, and the kitchen impresses with granite countertops and stainless steel appliances. Nestled in the heart of The Glebe, you're just steps from trendy Bank Street shops, vibrant restaurants, the Rideau Canal, and Lansdowne Park. Opportunities to own in this boutique building are few and far between, so dont miss your chance to enjoy the comfort and space of this exceptional condo without sacrificing the convenience of urban living. (id:36465)
One Percent Realty Ltd.
1401 - 160 George Street
Ottawa, Ontario
Experience luxury living at 160 George Street, a prestigious address in Ottawas dynamic Byward Market! Perfectly situated just steps from the University of Ottawa, Rideau Centre, and more, this bright and spacious 2-bedroom, 2-bathroom unit offers exceptional comfort. The enclosed balcony extends your living space, while the primary suite provides a private escape with a walk-in closet and ensuite bathroom. The modern kitchen is outfitted with sleek stainless steel appliances, perfect for any home chef. The St. George offers outstanding amenities, including a heated indoor pool, fitness center, sauna, 24-hour security, and a beautifully maintained communal patio with BBQs. This unit also comes with one underground parking space and one exclusive-use storage locker. Don't miss your chance to call 160 George Street home! Visit Nickfundytus.ca for more details. (id:36465)
Royal LePage Performance Realty
729 Kilbirnie Drive
Ottawa, Ontario
Welcome to your dream home nestled in the prestigious Stonebridge golf community! This remarkable Monarch Brookside design offers an impressive 2,766 square feet of luxurious living space, featuring a stunning 5-bedroom bungalow with a loft that perfectly balances elegance with functionality. As you step through the grand entrance, you'll be greeted by soaring ceilings and an abundance of extensive windows that flood the interior with natural light, creating a warm and inviting atmosphere. The expansive living area seamlessly transitions into a gourmet kitchen that will delight any culinary enthusiast. Highlighted by sleek granite countertops, ample cabinetry, and generous counter space, this kitchen is designed for both everyday living and entertaining. This exceptional home boasts five generously-sized bedrooms and three full baths on the main level, including a primary suite that serves as a luxurious sanctuary. With patio doors leading directly into a beautifully landscaped backyard oasis, its the perfect retreat for relaxation after a long day. The additional loft on the second floor offers a versatile living space that can be tailored to your needs whether it's a home office, playroom, or additional guest area, the possibilities are endless. Step outside to discover your private paradise, featuring an inviting inground pool that beckons you for a refreshing dip, framed by an extended side yard. The unique permanent steel gazebo adds an extra layer of charm and privacy to your outdoor living experience, making it ideal for summer gatherings and peaceful evenings. Combining seamless indoor-outdoor flow with a prime location in a coveted community, this exceptional bungalow with a loft is a true haven of comfort and style. Don't miss the opportunity to make this exquisite property your forever home! Experience the luxury and lifestyle that awaits you at Stonebridge. Updates: Furnace, AC (2024) NOTE: Some photos virtually staged. (id:36465)
RE/MAX Hallmark Realty Group
2302 - 340 Queen Street
Ottawa, Ontario
Welcome to Claridge Moon. This Hydra model, offers a contemporary 1-bedroom, 1-bathroom condo with 550 sq. ft. of well-designed living space. This south-facing unit boasts unobstructed views of the Ottawa River. A must see! Great size balcony. Inside, the open-concept layout maximizes functionality, featuring a modern kitchen with sleek cabinetry and quality finishes. All window coverings are included. Lots of pot lights throughout. The bright living area provides a comfortable retreat, perfect for relaxing or entertaining. The spacious bedroom offers a tranquil escape, this unit is complemented by a well-appointed bathroom. Additional perks include a dedicated storage locker for extra convenience. The central location ensures easy access to public transit including the Lyon Street LRT station around the corner, bike paths, and urban amenities. Situated in a well-managed building with top-tier amenities, including a fitness center, meeting room, party room, and rooftop terrace with BBQs, this condo offers both comfort and convenience. Steps away from vibrant dining, shopping, and entertainment, this is an ideal home for professionals, first-time buyers, or investors. Call to book a viewing! (id:36465)
Exit Realty Matrix
177 - 1218 Bethamy Lane
Ottawa, Ontario
This charming 3-bedroom, 2-bathroom townhome in the desirable area of Gloucester, offers a perfect blend of comfort and convenience.Featuring a private, fenced backyard that backs onto a tranquil park, youll enjoy peace and privacy with no rear neighbours. Inside, the spaciouslayout includes well-sized bedrooms, ample storage, and modern finishes throughout. The home also includes 1 dedicated parking space.Currently rented, the tenant is happy to stay, making this a fantastic opportunity for both investors and future homeowners alike. Don't miss your chance to own this ideal property in a great location! (id:36465)
Coldwell Banker First Ottawa Realty
350-352 Gilmour Street E
Ottawa, Ontario
350-352 Gilmour Street and 453 Lewis Street is a three-storey apartment building in the Heritage Conservation Disrict. 352 Gilmour Street and 453 Lewis each have separate stairways that provide access to units in their respective buildings. 350 Gilmour Street is accessed directly from the ground level. 352 Gilmour contains five units:(three), two bedroom units and (two), one bedroom units. 453 Lewis Street contains(three), one bedroom units. 350 Gilmour Street contains a single unit comprised of two bedrooms plus dining and family room with 2.5 bathrooms. This unit also has access to a large private deck area at the rear abutting Lewis Street. All units have access to laundy which is located in the basement of 453 Lewis Street. Each unit at 352 Gilmour have balconies updated 2005. All units at 352 Gilmour and 453 Lewis have a storage locker available. New windows (2023); stacks replaced; roofing (2021); boiler and hot water heater (2019). Many upgrades to units over the years to this beautiful brick building, pride of ownership. Some interior pictures are when units were renovated and vacant. (id:36465)
RE/MAX Hallmark Realty Group
28 Borealis Crescent
Ottawa, Ontario
Stunning 4+1 Bedroom Home with Den in Sought-After Carson Meadows This beautifully maintained home offers exceptional comfort and elegance with many valuable upgrades. The main floor boasts 9' ceilings and an impressive 18' soaring ceiling in the family room, complemented by large windows that fill the space with natural light and offer views of the South-facing backyard. THE BRAND-NEW KITCHEN features a beautiful island, granite countertops, and modern finishes, perfect for entertaining. A versatile den completes the main level. Upstairs, you'll find four generously sized bedrooms, including a spacious primary suite with cathedral ceilings, good size walk-in closet and a DESIGNER 5-pieces ensuite. Two of the additional bedrooms feature walk-in closets, and the convenience of upstairs laundry adds to the home's functionality. Hardwood flooring runs throughout both levels, adding elegance and warmth. The finished basement includes an additional bedroom, a 3-piece bathroom, and an expansive recreation room. Outdoor features include interlock in both the front and backyards, a freshly stained two-tier deck, and a NEW CEDAR FENCE. Additional highlights are an EV roughing in the garage and a BRAND-NEW FURNACE. Located close to Montfort Hospital, CHMS, NRC, NCC, CSIS, shops, bike paths, and excellent schools, this home offers both luxury and convenience. *** Motivated sellers - don't miss this exceptional opportunity!*** Photos are virtually staged. (id:36465)
Tru Realty
2509 - 340 Queen Street
Ottawa, Ontario
Welcome to 340 Queen! One of Ottawa's most prestigious & centrally located condos found in the heart of Downtown / Centretown. This stunning new unit is located on the 25th floor with remarkable views of the city. Inside you'll find gleaming hardwood floors, a modern kitchen with S/S appliances, quartz countertop & an island perfect for a breakfast nook or additional dining space. Open concept living & dining room with an oversized window that floods the unit with natural light. This unit comes with a private balcony with spectacular views, a generous sized bedroom and spa like bathroom retreat. Enjoy your very own underground parking garage, in unit washer & dryer and storage locker. The condo is equipped w/ amenities such as 24/7 concierge, indoor pool, gym, theatre, party room and an overnight guest suite! Steps to Government offices, Parliament, Rideau Centre, University of Ottawa, the LRT, The ByWard Market and 24 hour Metro Grocery store. Perfect for first time buyers, down-sizers and investors! Welcome to your new condo! (id:36465)
Engel & Volkers Ottawa
312 - 555 Brittany Drive
Ottawa, Ontario
Welcome to 312-555 Brittany Drive, a beautifully updated 2-bedroom, 2-bathroom condo in a prime location. This stunning unit has been thoughtfully renovated, featuring newer appliances, flooring, kitchen backsplash, and countertops all updated in November 2021. Both bathrooms were also fully renovated, offering modern finishes and style. Enjoy sunny mornings on your east-facing balcony, complete with a screen door for fresh air. The spacious living area is filled with natural light, creating a warm and inviting atmosphere. In-unit storage and underground parking add to the convenience of condo living. This well-maintained building offers top-tier amenities, including a beautiful outdoor pool, fitness center, sauna, library, party room, and laundry facilities. The condo fee covers air conditioning, heat, hydro, water, maintenance, building insurance, recreation facilities, and snow removal, making for worry-free living. Ideally located within walking distance to Farm Boy, shopping, restaurants, parks, schools, CMHC, La Cité Collégiale and Montfort Hospital, this condo is perfect for professionals, retirees, or first-time homebuyers looking for comfort and convenience. Don't miss this opportunity, schedule a viewing today! (id:36465)
Exit Excel Realty
2663 Priscilla Street
Ottawa, Ontario
Well maintained fully leased 65K+ income legal Duplex with a Basement in-law suite apartment in charming neighborhood and short walk to Britannia beach, bike path all around and near new LRT train station. Great opportunity for investor or owner live in main level and rent other two apartments for extra income. Two separate driveways for 6 cars parking spots. Main floor and second floor has same layout with 1302 sqft living space each having each floor hardwood flooring, 3 spacious bedrooms, 1 bath, large kitchen and huge living/dinning with large windows with ample natural light. Lower unit with 765 sqft has 2 bedrooms, kitchen, bath, living area. Stairwells in both front and rear of units. Coin operated washer/dryer in basement, main level has rough in for extra washer/dryer. Updates: New both Gas Furnaces and Hot Water tank (2023), Roof (2023). This property boasts fully fenced backyard to enjoy outdoors, carpet free, 2 hydro meters, 2 gas furnaces and 2 hot water tank. Walking distance to all amenities, transit, backing to (britannia plaza farm boy, shoppers, quicky, restaurants, pharmacy, banks) and quick access to Highway 417. Backyard is fully fenced and has plenty of green space for enjoying the outdoors. Rents below market values. This is a solid investment opportunity having 3 apartments with 8 bedrooms in a fantastic location! Contact us today to schedule a personalized viewing and discover the full potential of this property. (id:36465)
Coldwell Banker Sarazen Realty
211 - 98 Richmond Road
Ottawa, Ontario
Live in the heart of Westboro Village at Q West, where urban living meets a vibrant social scene. This stylish 2-Bed, 2-Bath condo, located on the 2nd floor, offers a sleek, modern kitchen, an expansive island, and ample storage space. The living room is bathed in natural light, thanks to floor-to-ceiling windows, with easy access to a private walk-out balcony. The primary suite includes a generous walk-in closet and a chic 3-piece ensuite. A second roomy bedroom, a full 4-piece bathroom, and the convenience of in-unit laundry complete the layout. Q West boasts an array of top-notch amenities, including fully-equipped gym, stylish party rooms, a theater room, a bike room, car & dog wash stations, and a rooftop terrace with BBQs and dining areas offering spectacular views of the Ottawa River and Gatineau Hills. Located just minutes from the Ottawa River, the Parkway for jogging and cycling, Westboro Beach, and a variety of trendy dining and shopping spots, this location has it all. Underground parking and a storage locker are included for your convenience Please provide completed & up to date credit report, employment confirmation & full rental application with references. Locker can be included for $70/month (id:36465)
RE/MAX Hallmark Realty Group
235 Hemlock Road
Ottawa, Ontario
Tucked behind a stately tree-lined driveway, this exquisite mid-century bungalow is designed for both grand entertaining and serene everyday living; boasting elegant, Neo Classical architectural details & sophisticated trimwork, all illuminated by breathtaking natural light. The open-concept layout flows from a stunning chefs kitchen with natural quartzite countertops, designer lighting, and sprawling island, to the sunken living room with a gas fireplace & built-in display shelving. Down the hallway to the private quarters, a tranquil primary suite offers a spa-like ensuite, walk-in closet, and scenic backyard views. Two additional, spacious bedrooms complete the main level. Descend to find a fully equipped, lower-level secondary suite with private entrances, bright living spaces, three bedrooms and a full kitchen. This is a wonderful guest suite or nanny suite and is perfectly suited for multi generational living. Outside, discover a lush backyard oasis with patio, gazebo and organic gardens. Park your car in one of two attached garage spaces. Being so close to top schools such as Ashbury and Elmwood, the beautiful Mackay Lake, grocery, shopping, cafes and the 417, it is no wonder this neighbourhood is coveted by so many. (id:36465)
Royal LePage Team Realty
516 Labrador Crescent
Ottawa, Ontario
Welcome to 516 Labrador Crescent, a beautifully designed 'Ashton-A' townhome by Tamarack Homes located in the desirable community of Findlay Creek in Ottawa's South end.The open-concept living and dining areas offer rich hardwood floors, while the modern galley style kitchen is equipped with granite countertops, ample cabinetry and a walk-in pantry. A private balcony, with no front-facing neighbours, is conveniently located off of the living area and comes complete with a natural gas BBQ hook up, ideal for your seasonal enjoyment. Built in 2019, this stylish home features two spacious bedrooms, including a primary suite with a large walk-in closet that leads to a convenient cheater ensuite. Additional highlights include an upper-level laundry room, an attached garage with inside access, and granite countertops in both bathrooms & plenty of storage in the lower level. Nestled in a family-friendly neighbourhood with parks, trails, schools, and shopping nearby, this home combines suburban tranquility with urban convenience. All appliances are included! Just move in and enjoy! Don't miss the opportunity to make this gorgeous townhome your new address! (id:36465)
Exp Realty
49 Stonepath Crescent N
Ottawa, Ontario
Charming 3-Bedroom Home with Finished Basement in Central Stittsville. This beautifully maintained 3-bedroom, 3-bathroom single-family home offers comfort, style, and versatility. Featuring hardwood floors throughout both levels and laminate flooring in the nicely finished basement, this home is move-in ready. The spacious primary bedroom boasts a vaulted ceiling, a luxurious ensuite, and a separate make-up room. The finished basement provides flexible living space ideal for a gym, recreation room, or workshop to suit your lifestyle. Step outside to the backyard oasis, complete with an above-ground pool and a large wrap-around deck perfect for entertaining. Located in the heart of family-friendly Central Stittsville, in a calm and cozy neighborhood with gorgeous mature trees, this area is particularly appealing to French-speaking families. It is served by two excellent French schools: Maurice-Lapointe, offering education from maternelle through Grade 12, and Paul-Desmarais, one of Ottawa's strongest French schools, both providing convenient school bus services to the area. Ideally situated just minutes from parks, the Trans Canada Trail, and shopping, this home offers both tranquility and convenience in one of Stittsville's most sought-after neighborhoods. Don't miss this opportunityschedule your showing today! *** Sellers are motivated*** (id:36465)
Tru Realty


