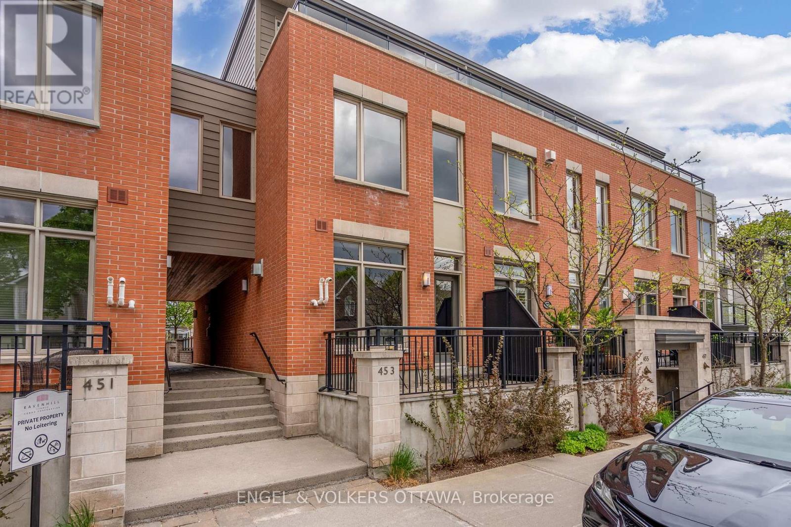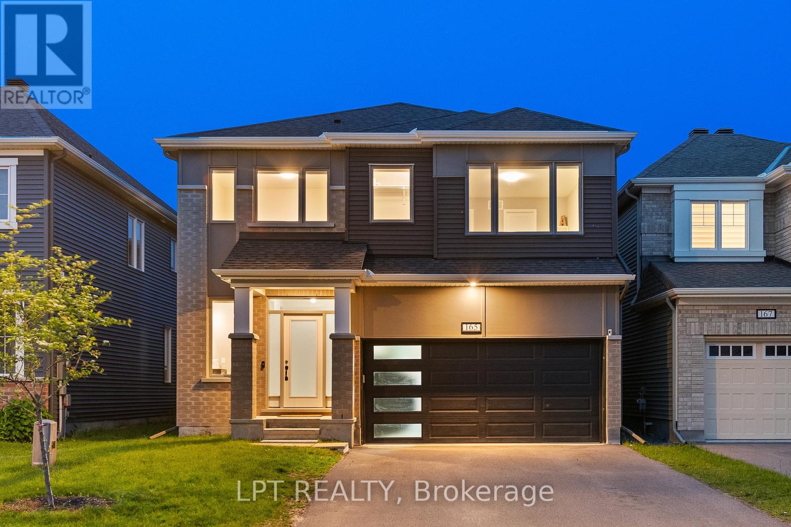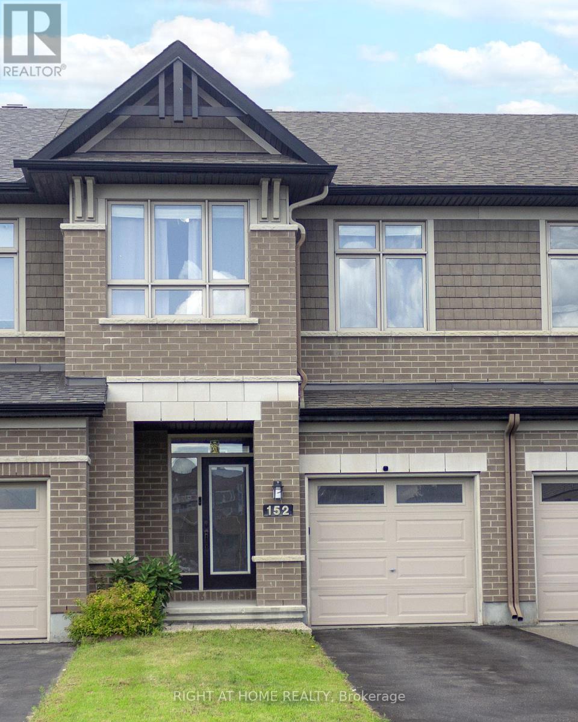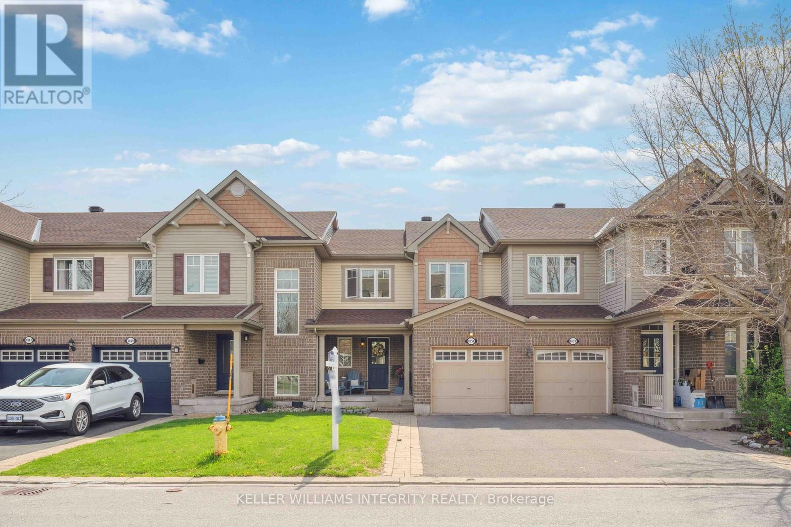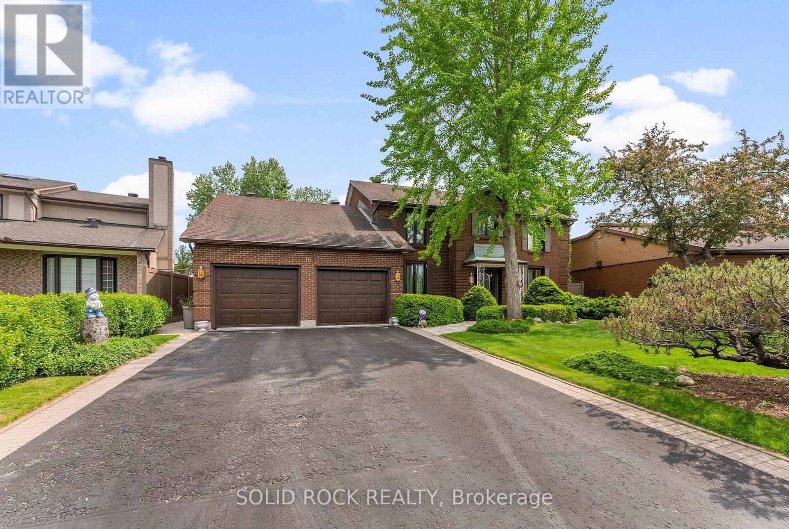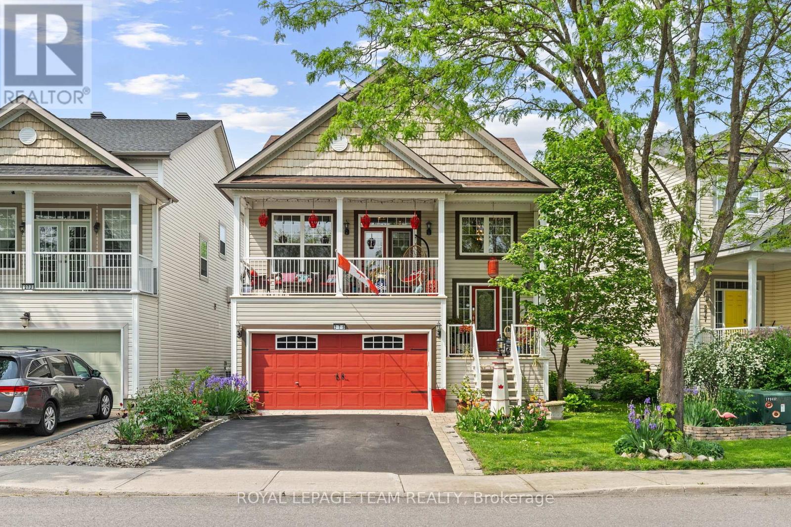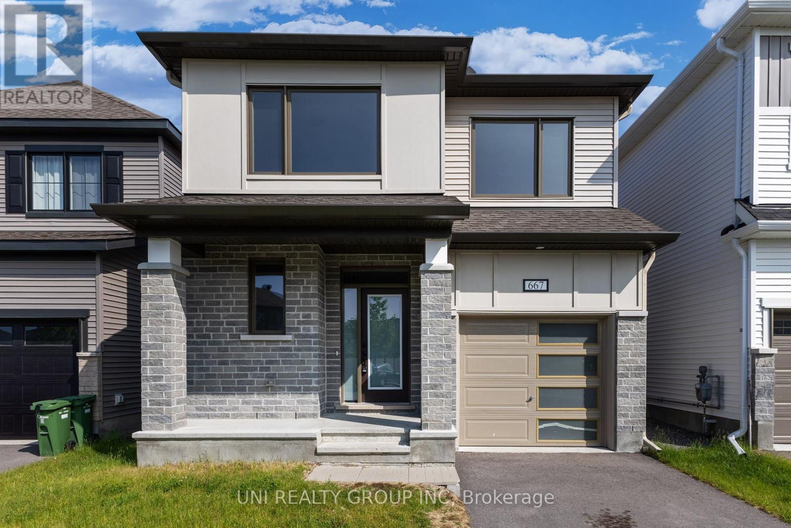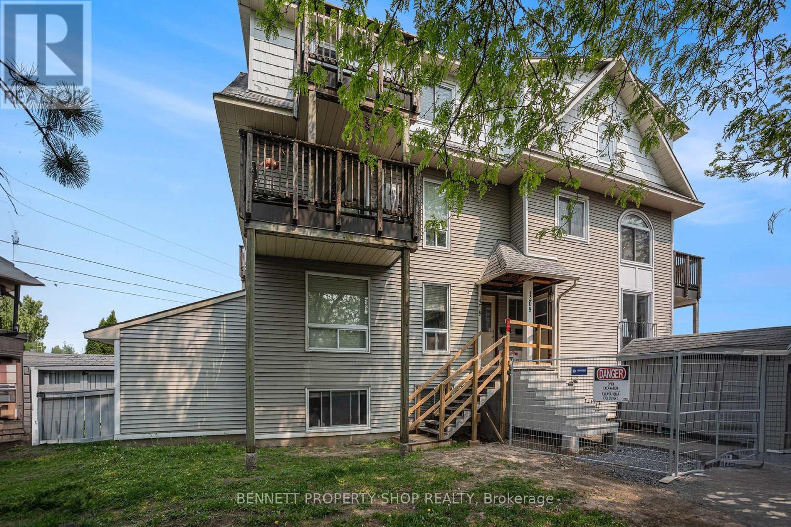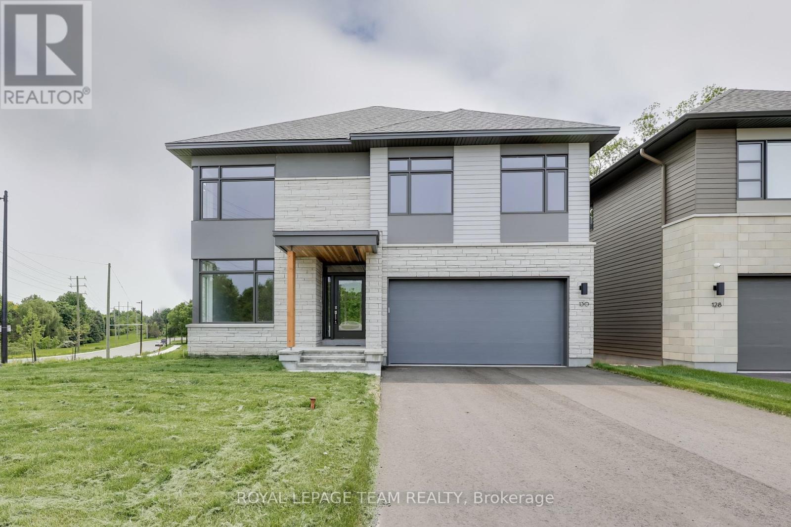453 Edison Avenue
Ottawa, Ontario
This elegant end-unit Brownstone offers over 1,700 sq. ft of sun-filled modern living. Tucked into the quiet enclave of Ravenhill Commons, this property is a first-place award winner at the Annual Design Awards in 2015, designed by Barry Hobin. Located in the heart of Westboro, this home is steps away from designer boutiques, hip coffee shops, top-tier dining, and local art galleries. The sleek, open-concept main level boasts a sophisticated living and dining space anchored by a gas fireplace, large windows, and beautiful hardwood floors throughout. The kitchen is outfitted with quartz countertops, stainless steel appliances, soft-close cabinetry, and ample storage with access to the low-maintenance backyard patio, with room for outdoor dining surrounded by the manicured common areas of this well-maintained community. On the second level, a sun-filled family room with custom-built-ins and hardwood floors and its own balcony provides a cozy space to relax or entertain. This level also features a spacious bedroom and a 4-piece bathroom directly beside it, with modern tile work and a quartz vanity. The third level is dedicated solely to the primary bedroom. The spacious retreat opens onto a sun-soaked terrace and a massive walk-in closet offers ample storage, while the en ensuite features a double vanity, a glass walk-in shower, and timeless finishes. The lower level offers a large den, an additional 2-piece bathroom, and two separate storage areas directly off the fully enclosed private underground garage - perfect for storing outdoor gear to enjoy just minutes away at Westboro Beach or along the Ottawa River and its network of walking and biking trails. Public transportation is a breeze with bus access on Churchill Ave, and close proximity to two future LRT stations along Scott St, just a few minutes walk away. (id:36465)
Engel & Volkers Ottawa
460 Meadowhawk Crescent
Ottawa, Ontario
Beautifully maintained 3-bedroom, 2.5 bathroom family home in popular Half Moon Bay Barrhaven! Freshly painted, turn-key, and low maintenance with a bright and airy functional layout with upgrades throughout. Main floor offers open concept living with hardwood floors, a dedicated dining area, cozy living room, kitchen with granite counters and lots of cupboard space with included stainless steel appliances. Upstairs, find a generous primary bedroom with a walk-in closet and an ensuite bathroom including upgraded stone counters and a glass shower. Two additional spacious bedrooms and a family bathroom complete the upper level. Fully finished lower level with luxury vinyl plank offers a cozy family room + storage/laundry. Powder room conveniently located next to the inside entry to the single car garage with driveway parking for one + interlocked front walkway. The fully fenced backyard is stamped concrete, offering a low-maintenance start to your future backyard oasis! Fantastic location close to parks, schools and shopping. Rough-in for a bathroom in the Basement. (id:36465)
Sutton Group - Ottawa Realty
165 Celestial Grove
Ottawa, Ontario
OPEN HOUSE SUNDAY JUNE 8TH FROM 2-4PM. Fall in love with this stunning Parkside model from Mattamy homes. Located steps away from the coveted "Celestial Park", this 4 bed 4 1/2 bath has everything you have been waiting for! Step into a beautifully tiled foyer complete with powder room. From then on you will notice the sun filled open concept floor plan complemented by 8.5 inch hardwood floors throughout. Sizeable den with built in custom cabinets, makes for the perfect playroom or office. Living room has tray ceilings, custom wall unit with tiled wall feature backdrop and gas fireplace. The all white kitchen is highlighted by a granite island with double waterfall and seating for 3! The granite counters continue vertically as backsplash providing a seamless modern look. Primary bedroom has two walk-in closets and a spa-like primary bath boasting a soaker tub and fully glass encased shower. Second level continues with 3 more bedrooms, 2 other full bathrooms(1 being a Jack and Jill) and a laundry room with shelving and a sink! Basement can be whatever your heart desires. One massive room perfect for entertaining, playing games or setting up a TV area. There is another office/gaming room and a full bathroom as well. The backyard has no maintenance with a huge stamped concrete patio and fully fenced yard! Come see what this wonderful community has to offer. (id:36465)
Exp Realty
210 Rideau Terrace
Ottawa, Ontario
Timeless elegance awaits. Step into the charm of a bygone era with this enchanting 1927 home, nestled in the heart of one of Ottawa's most prestigious enclaves, Lindenlea. Gracefully set on picturesque Rideau Terrace, this stately residence exudes character, warmth, and architectural integrity. Spread across three beautifully scaled floors, the home offers five spacious bedrooms and three bathrooms, blending classic design with the potential for modern day comfort. Rich in original detail, from the handsome trim to the inviting layout, every corner speaks to the craftsmanship of its time. The finished basement adds versatility and space, while the fenced backyard with a gazebo offers a private urban retreat, perfect for entertaining or quiet reflection. Ideally located, this home is just moments from top-rated public and private schools, charming shops, popular eateries, and offers an effortless commute, minutes to downtown. Lovingly maintained, this distinguished property is ready to welcome its next owner to write the next chapter. Some photos are Virtually Staged. (id:36465)
RE/MAX Absolute Walker Realty
807 - 2625 Regina Street
Ottawa, Ontario
Welcome to this bright and spacious west-end condo, perfectly positioned just steps from the Ottawa River, transit, shops, and everyday amenities. This desirable 2-bedroom unit offers sweeping west-facing views of the river, a generous balcony to soak in the sunsets, and charming parquet floors throughout. You'll love the convenience of an ensuite bath and access to an impressive array of amenities including an indoor pool, fitness centre, sauna, library, party room, meeting room and billiards room. You will love the convenience of your indoor heated parking garage. Ideally situated a short walk to grocery stores (Farm Boy and Metro), drug stores and the transit way. Pack a picnic and head over to Brittania Beach, just a 10 minute walk away, to enjoy the sunset. A fantastic opportunity to purchase a condo in a sought after location at an affordable price! This isn't just a condo, it's a lifestyle. Please allow 24 Hours Irrev. on all offers (id:36465)
Keller Williams Integrity Realty
144 Maravista Drive
Ottawa, Ontario
Welcome to this beautifully maintained 3-bedroom, 1.5-bathroom townhome, perfectly situated near parks, schools, shopping, nature trails, and all essential amenities. Enjoy the convenience of being within walking distance to Costco, the Amazon distribution center, and public transit right at your doorstep!The main floor boasts an open-concept layout with a bright and spacious living area, enhanced by large south-facing windows that fill the space with natural light. Upstairs, you will find three generously sized bedrooms and a modern full bathroom ideal for families and guests alike.The finished basement offers a cozy family room and ample storage space, making it perfect for relaxing or entertaining. With quick access to Hwy 416 and a wide range of nearby services, this home combines comfort, functionality, and unbeatable location in one stunning package. (id:36465)
Keller Williams Integrity Realty
512 Pilot Private
Ottawa, Ontario
Quick closing is possible-available end of June! Maintenance free living in this nearly new END/UPPER unit condo townhouse with no side neighbours. Built in 2022, enjoy living in the family community of Stittsville within walking distance to stores and parks. Natural light (since it has extra side windows!) fills this open concept main level with modern easy clean light grey laminate flooring. Upgraded kitchen design with light coloured, soft close cabinets and sleek stainless steel hood fan complimented by the white subway tile backsplash. Sizeable breakfast bar and island creates ample counter prep space. Pantry closet for additional storage space next to the kitchen. Spacious balcony off the main level to relax on summer evenings without the hassle of yard maintenance. Powder room for guests on the main level. Upstairs you have 3 bedrooms, the main 4 pc bathroom and a laundry closet with storage space. Primary bedroom features walk in closet and a balcony to unwind outdoors. Designated parking spot you can see from your place. Live in Kanata with 3 bedrooms for this low price! LOW condo fees! Pets allowed! (id:36465)
Solid Rock Realty
3686 Dunning Road
Ottawa, Ontario
Welcome to this IMPRESSIVE UPGRADED Bungalow nestled on a sprawling lot, where luxury and functionality blend seamlessly. A STUNNING IN-GROUND SALTWATER POOL (15x33), completed in 2023 and valued at $60,000, anchors the backyard oasis. Its surrounded by a full concrete interlock pad (20x30 ft, $12,000) and enclosed with a $17,000 fence, providing both privacy and elegance. A deck extension offers direct stairs to the pool, while a screened-in porch and rear garage door lead directly to the deck, perfect for summer entertaining! Step inside to a sun-filled, fantastic main level layout featuring HARDWOOD FLOORS, a bright living room with corner fireplace and open concept dining room with direct access to the incredible ALL-SEASON SUNROOM which is surrounded by windows and drenched in natural light. The RENOVATED KITCHEN (2019) showcases mosaic tile backsplash, stylish modern décor, ample cabinetry, stainless steel appliances, a center island, and a close proximity walk-in pantry! The main level also offers 2 beautiful spacious bedrooms and a large full 4-Piece bathroom with extra vanity and counter space! Downstairs, the attractive fully finished basement includes NEW FLOORING & BASEBOARDS (2025), 2 sizable bedrooms with exceptional closet space, a wonderful RENOVATED FULL 4-Piece BATHROOM (2021), laundry room and a fantastic recreation room. New sump pump and battery backup (2025)! Additional features include a double car garage with inside entry, inviting front porch, Roof (2018), Furnace(2014), Central Air (2014) and PVC windows(14). In addition to this remarkable home, it includes MULTIPLE outbuildings/GARAGES (garage/workshop etc.) some of which are HEATED & INSULATED perfect for a business, which can be rented out for approx. $1,000/month, adding up to $12,000/year in potential income or use this convenient building's/garage's for your own personal use! This home is truly move-in ready. Low property taxes! A must-see! (id:36465)
Royal LePage Performance Realty
66 Allenby Road
Ottawa, Ontario
Welcome to 66 Allenby Road. This stunning 4-bedroom brick estate with NO REAR NEIGHBOURS spans just under 4000 sq ft of luxurious living space while backing onto a private forest for ultimate tranquility. This state-of-the-art residence features a grand double staircase, elegant curb appeal, and a double car garage. Step into the impressive main foyer with soaring floor-to-ceiling windows, filling the space with natural light. The main floor office is perfect for remote work or a quiet place to cozy up with a book, while the updated kitchen boasts premium finishes, stainless steel appliances, and a spacious layout ideal for entertaining. Renovated bathrooms throughout the home offer spa-like comfort and modern design. The expansive primary suite features an elegant double door entrance, views of the tranquil forest, and a luxurious 4-piece ensuite bathroom. Three additional generous bedrooms provide ample space for family or guests. A spacious loft and second living area overlook the main floor featuring a fireplace for the ultimate retreat. The finished basement adds versatile living space ideal for a rec room, home gym, or theatre. Enjoy peaceful mornings and evenings in your private backyard oasis with no rear neighbours. This rare offering combines luxury, space, and privacy in one of the most sought-after neighbourhoods in Kanata north - Morgan's Grant, close to the business park, walking trails, gyms, restaurants and everything you need. Book your private showing today. Open House June 8th from 2-4PM (id:36465)
Rare Real Estate Inc.
1 - 5 Timberview Way
Ottawa, Ontario
This MODERN 2 bedroom, 3 bath Townhouse is LOADED WITH UPGRADES inside and out and is ideally situated in a QUIET, PRIVATE location adjacent to NCC land. Large principal rooms provide ample space for living, entertaining, sleeping! UPGRADES over the past 4 years include: new wide plank laminate flooring, custom blinds, kitchen appliances '20, washer & dryer '21, new wood burning fireplace and chimney '24, 3 new windows '21, some new counters '25, new baseboard heaters '20, updated bathrooms '20, new air conditioner '24, sliding barn doors on lower level, freshly painted, new front stairs, landing and railings. The functional kitchen provides loads of counter and cabinet space, stainless appliances, and breakfast bar with pass thru. There is a convenient 2 piece main level bathroom. Furniture placement is a breeze with the open concept living / dining areas with large windows and new fireplace. On the lower level you will find 2 large bedrooms, storage and laundry. The Primary bedroom has 2 spacious closets and a 3 piece Ensuite. There is also a full 4 piece bathroom on this level serving the 2nd bedroom which has a walk-in closet plus an additional storage closet. This home offers an ideal outdoor space to relax with a rarely offered large patio within a partially fenced yard. There are also 2 enclosed storage areas and 2 parking spots right outside the door; 1 belonging to the unit, 1 rented for $35/ month. Lots of visitor parking on site. Close to all amenities, restaurants, DND, Trans Canada Trail and public transit. This home is MOVE-IN READY and offers flexible closing! Book your showing today! (id:36465)
Royal LePage Team Realty
2044 Wildflower Drive
Ottawa, Ontario
Welcome to 2044 Wildflower Drive, located in the highly desirable Queenswood Heights South neighborhood. This spacious 4-bedroom, 2.5-bathroom home, complete with a professionally finished basement, is brimming with potential and ready for your vision. Step inside to discover a grand foyer and a modern, family-friendly layout. The sunlit kitchen, featuring stainless steel appliances, provides the perfectcanvas for culinary creativity, while the living and dining areas showcase elegant hardwood floors, offering a warm and inviting space for gatherings. Upstairs, the graceful curved staircase leads to a cozy family room, highlighted by an energy-efficient electric fireplace perfect for relaxing evenings. The generously sized primary bedroom is your personal retreat, featuring a 3-piece ensuite and a spacious walk-in closet.The professionally finished basement expands the living space further, with a bright 4th bedroom, abundant natural light, and a room prepped for an additional bathroom. Outdoors, the fully fenced yard is ideal for children and pets to play safely. Recent updates include: Light light fixtures and ceiling fan, freshly painted throughout, brand new carpet upstairs, beautifully modernized kitchen and bathrooms (2021), upgraded most windows (2021), a repaved driveway (2024), foundation repairs with a 10-year warranty (2024), and a new A/C system (2021). Conveniently located within walking distance of parks, schools, and Innes Road amenities, this home combines a fantastic location to build memorable moments. Move-in ready for the next family. Book a showing today. OH Sat/Sun, June 7-8, 2-4 pm. (id:36465)
Keller Williams Integrity Realty
39j - 1958 Jasmine Crescent
Ottawa, Ontario
Affordable and SUPER CONVENIENT, this SOUTH-FACING 4BED/2BATH TOWNHOME is perfectly located just a short stroll to the COSTCO, PUBLIC LIBRARY, SPLASH WAVE POOL, and offers EASY HIGHWAY ACCESS. You're also close to CSIS, NRC, MONTFORT HOSPITAL, CMHC, LA CITÉ, and just minutes from GLOUCESTER SHOPPING CENTRE, WALMART, LRT and more! Inside, you'll find a BRIGHT, OPEN-CONCEPT main floor with NATURAL LIGHT pouring in through large windows. The spacious LIVING and DINING AREA flows into a stylish KITCHEN featuring WHITE CABINETRY, STAINLESS STEEL APPLIANCES, and PLENTY OF COUNTER SPACE! Perfect for meal prep and entertaining. There's also a versatile MAIN FLOOR ROOM that can be used as a GYM, HOME OFFICE, or EXTRA BEDROOM for a growing family. Upstairs offers THREE GENEROUSLY SIZED BEDROOMS and a FULL BATHROOM with DOUBLE VANITY that's so convenient for busy mornings! Outside, enjoy your own PRIVATE BACKYARD and PATIO, surrounded by MATURE TREES, and take advantage of the FANTASTIC IN-GROUND POOL and PLAYGROUND, ideal for SUMMER entertainment and FAMILY FUN! (id:36465)
Sutton Group - Ottawa Realty
152 Popplewell Crescent
Ottawa, Ontario
Experience elevated living in this impeccably maintained 3-bedroom, 2.5-bath townhouse, where comfort meets convenience. Step into the grand living room, enhanced by soaring high ceilings and abundant natural light, creating a sophisticated yet welcoming atmosphere. The thoughtfully designed layout offers a seamless flow between the living, dining, and kitchen areas ideal for both elegant entertaining and everyday living.Upstairs, youll find three generously sized bedrooms, including a luxurious primary suite complete with a private full bath. Every detail in this home reflects true pride of ownership.Outside, enjoy a rare, oversized backyard perfect for entertaining, gardening, or simply unwinding in your own private retreat. A large storage shed adds valuable functionality without compromising the beauty of the space.Located just a short walk to popular restaurants, cafes, Costco, and other everyday amenities, this home offers the perfect balance of upscale comfort and urban convenience. This is truly a move-in ready gem you dont want to miss! (id:36465)
Right At Home Realty
1051 Pampero Crescent
Ottawa, Ontario
Cute as a button + completely move-in ready! Located in the heart of Fairwinds, there are so many reasons to fall in love with this home. Current owners have diligently updated many key features over the last few years- roof reshingled, new high-end furnace, all carpet removed + new flooring on 2 levels, fenced backyard, and fresh paint throughout. Modern & functional main level floor plan with stylish kitchen make entertaining and everyday living a breeze. Easy access to backyard with nice deck for BBQs and sunset socials. Finished basement adds a cozy space for relaxing, plus handy wet bar & convenient added bathroom (plus 2 storage areas). Fantastic & friendly community close to parks, amenities, Tanger, major roads and transit routes. Short commute to DNDHQ then back to CTC for the Sens game! This home is great value for FTHB, young professionals, families, in-betweeners, and investors. Come take a look for yourself! (id:36465)
Keller Williams Integrity Realty
18 Royal Hunt Court
Ottawa, Ontario
Welcome to a truly one-of-a-kind property in the heart of Hunt Club's community in a private Cul-de-Sac, where classic charm meets endless potential! Even made national headlines...that's right, in 2020, this homes backyard oasis was so irresistible that a curious moose took a dip in the inviting inground pool, capturing hearts across the country. This spacious residence offers a generous layout that's ready to be reimagined to suit your modern lifestyle. The grand spiral staircase sets the tone as you enter, leading to a formal living and dining room perfect for entertaining. A cozy main level family room with a gas fireplace that opens directly to your private backyard retreat. The kitchen includes a built-in oven, cooktop and a sunny eating area. The main-level laundry and 2 powder bathrooms adds everyday convenience. Upstairs, the expansive primary suite boasts double doors as you enter that includes a walk-in closet and an en-suite with a glass shower. Three additional bedrooms and a full bath complete the upper level. Downstairs is an ideal in-law suite or future income potential with a spacious rec room, 5th bedroom, 2nd kitchen, wet bar and ample storage. Step into your own personal paradise with this stunning backyard oasis, designed for outdoor relaxation and entertaining in total privacy. This exceptional outdoor space with no rear neighbours features a beautiful inground pool and a spacious deck ideal for barbecues. The fully fenced yard ensures privacy while the well-maintained lawn adds a touch of greenery and curb appeal. This home offers space, style and a splash of history. Open House Sunday June 8th 2-4pm (id:36465)
Solid Rock Realty
2716 Howe Street
Ottawa, Ontario
An urban jewel! Ideally located in vibrant Britannia Village, around the corner from the Beachconers Microcreamery, Britannia Coffeehouse and steps to Britannia Beach, Ottawa River, Yacht Club, Mud Lake and overlooking the NCC bike trails, this turn-key 3bed/2bath freehold semi-detached is the perfect fit for the outdoorsy urbanite who wants a move-in ready home with the best outdoor space Ottawa has to offer, literally all right at your doorstep! Warm and inviting front foyer. Sun-soaked open-concept main living area with hardwood floors and beautiful views of greenspace across the street. Timeless kitchen with brand-new stainless steel appliances, tons of counter and cabinet space, ceramic backsplash, and patio door leading to outdoor living space. Convenient main floor powder room. Hardwood staircase leads to upper level. Spacious primary bedroom with wall-to-wall closets. Well-proportioned secondary bedrooms. Renovated full-bath with soaker tub. Convenient 1-car attached garage with inside entry that offers tons of room for all your bikes, kayaks, and paddleboards. If that's not enough, there's a mudroom and extra storage space in the basement. Low maintenance fully-fenced backyard with natural-gas line for BBQ, interlock patio and expansive garden beds. Leave the car at home, walk to the beach, grab your bike, commute to work with the enjoy the extensive bicycle path network at your doorstep, bring your dog to the park, grab your racket and play tennis at Lincoln Heights Park, stroll around Mud Lake, stop at Farm Boy, and grab an ice-cream and coffee on your way back home. Pre-listing inspection on file. Run, walk or bike, this one will sell quickly! (id:36465)
Royal LePage Performance Realty
2299 Crane Street
Ottawa, Ontario
Charming mid-century modern split-level home in popular Elmvale Acres! Sitting on a quiet family friendly street with amazing curb appeal and a big backyard this is a fantastic place to put down roots. Completely carpet-free and freshly painted inside and out. Walk into a bright and airy main living area with a wall of windows, large living room, dedicated dining space and a well appointed kitchen with plenty of storage and counter space. The upper level offers three good sized bedrooms and the updated family bathroom. Lower level finished family room + laundry room and ample storage space. Side door entrance offers future in-law suite potential. Rarely offered carport + oversized driveway means side by side parking with lots of extra space. Private backyard with a lovely side yard interlock patio off the kitchen for easy BBQing. Sitting in the boundary for amazing schools (Canterbury HS) walking distance to parks, splash pad & wading pool, Canterbury Rec Center, cafes, groceries, restaurants + easy access to Hwy 417 for your commute, this is an unbeatable location. Quick possession available. (id:36465)
Sutton Group - Ottawa Realty
275 Berrigan Drive
Ottawa, Ontario
Open House Sunday, June 8, 2025 2pm-4pm! Welcome to this exceptional 4-bedroom, 4-bathroom family home in the heart of Longfields, Barrhaven. Spacious foyer with soaring 17ft ceilings and a multi-level floor-plan with abundant living space. Large windows, 9ft ceilings and an open-concept floor plan provide a feeling of spaciousness. The main floor features a formal living room with cozy gas fireplace, a formal dining room, a kitchen with a family eating area and powder room. The updated kitchen has granite countertops, all stainless steel appliances and a convenient walk-in pantry. On the intermediate level, you'll find a large family room with vaulted ceilings, a wall of windows and a glass door leading to the covered front deck. The upper level boasts a sizable primary suite with walk-in closet, spa-like 4-piece ensuite with a granite vanity and a soaker tub. Two more bedrooms with another 4-piece bathroom with a granite vanity and a linen closet round out this floor. The lower level offers 9ft ceilings with a rec room perfect for a home gym or work-from-home space, a 4th bedroom, a 4-piece bathroom and laundry area along with ample storage and workshop space. Fully fenced backyard with an interlock patio, heated above-ground pool with a newer heater for family fun and cooling off on hot summer days. Updated kitchen, bathrooms, flooring, washer and dryer less than 5 years old and new furnace, with humidifier, and air conditioner installed in 2025. And what a location! Public, Catholic and French elementary and high schools all within walking distance. Shopping, parks and trails close by too. Updated, turn key and an ideal family location. 48 hour irrevocable on all offers. Come make 275 Berrigan Drive your new address! (id:36465)
Royal LePage Team Realty
1304 Wesmar Drive
Ottawa, Ontario
*Open House June 7 & 8, 2-4PM* Welcome to 1304 Wesmar Drive, a charming and well-kept bungalow nestled on a quiet, tree-lined street in the heart of Alta Vista, one of Ottawas most established and family-friendly neighbourhoods. This 3-bedroom, 2-bathroom home offers a 2 car garage, a thoughtful layout, classic finishes, and a backyard made for real living.Step into a spacious front entryway with a coat closet, leading into a bright and inviting living room featuring a cozy fireplace and hardwood floors that carry throughout the main floor. The living and dining areas flow seamlessly into an updated kitchen with stainless steel appliances, white cabinetry, and large windows that let in plenty of natural light. It's a warm, functional space perfect for everyday living and entertaining alike.All three bedrooms are located on the main level and offer comfortable proportions, hardwood flooring, and ample storage. A clean, updated main bathroom completes the level.Downstairs, the partially finished basement is ready for your personal touch; with a large rec room, an additional bathroom, and loads of potential for a home gym, playroom, or office space. There's also plenty of storage and utility space for added convenience.Outside, the fenced backyard offers a grassy, open area thats ideal for kids, pets, or summer barbecues. The landscaped front yard adds great curb appeal, while the extra-long driveway offers plenty of parking.Located just minutes from top-rated schools, parks, bike paths, shopping, and public transit, plus quick access to CHEO, the Ottawa Hospital, and downtown. This is a rare opportunity to own a move-in-ready home in a truly unbeatable location. (id:36465)
RE/MAX Hallmark Realty Group
667 Rye Grass Way
Ottawa, Ontario
Located in the quiet Cul-De-Sac with modern exterior, this charming like-new single home has many features you dream about! It has 9 foot ceilings on the main level that features an open-concept design with hardwood/ceramic throughout and conveniently located mudroom w/ large pantry. Eye catching chic electric fireplace in the living room. The upgraded gourmet kitchen boosts cabinets that go straight to the ceiling, sparkling large quartz counter, back splash, a chimney hood fan and 3 stainless steel appliances. Second level has 4 spacious bedrooms including the master bedroom with a walk-in-closet and a relaxing 5-piece bath oasis ensuite with quartz counter, features a free standing bathtub, raised double sinks and a stand-up glass shower. Landry room on second level. Wanna relex? Go out to the fully fenced and landscaped maintenance free backyard that gives this home a regal look. Benefit & enjoy all Barrhaven has to offer w/ parks, top schools, shoppings, many trails & strong sense of community! Your new home awaits! (id:36465)
Uni Realty Group Inc
48 - 1208 Tanguay Court
Ottawa, Ontario
Welcome to this charming 2-bedroom, 1.5-bathroom condo in the heart of Kanata - where affordability meets functionality. Rarely offered at this price point, this home features a private, fenced yard ideal for enjoying a sunny afternoon or giving your furry (or not-so-furry) children a safe space to play. The functional kitchen is equipped with stainless steel appliances and offers convenient access to the open-concept living and dining area, perfect for everyday living or entertaining. Downstairs, newly installed high-end carpet adds warmth and comfort, leading you to a spacious lower level that includes a laundry room with ample storage. The primary bedroom is spacious and includes a walk-in closet and large windows that fill the space with natural light. Enjoy the convenience of being within walking distance to restaurants, shopping, recreation, and public transit and easy access to Highway 417. This move-in ready condo is perfectly located to meet all your lifestyle needs. (id:36465)
Bennett Property Shop Realty
B - 207 Woodfield Drive
Ottawa, Ontario
Location, Location, Location! This bright and freshly painted 2 bedroom, 2 bathroom condo is a hidden gem in a prime, transit-friendly location perfect for first-time buyers, downsizers, or savvy investors. Situated just steps from public transit, shopping, schools, walking trails, and Algonquin College, everything you need is at your fingertips. Nestled in a quiet, well-managed community, this home features a unique split-level design and a bright, airy layout. The spacious living room is a true highlight, complete with large windows that fill the space with natural light and a charming brick, wood-burning fireplace the perfect cozy touch for chilly evenings. Flat ceilings throughout add a modern, finished feel. A generous dining area overlooks the kitchen, which offers ample storage and counter space ideal for entertaining. The convenient in-unit laundry and storage room keeps your essentials neatly tucked away. The primary bedroom features a large closet and private ensuite access to the full bathroom, while the second bedroom offers flexibility for guests, a home office, or personal retreat. Enjoy peace of mind with well-maintained grounds, reasonable condo fees, ample visitor parking, and your own covered parking space. Whether you're commuting downtown or exploring the nearby green space, this location offers unmatched convenience and comfort. Don't miss out on this opportunity to live in one of the city's most accessible and connected neighborhoods! (id:36465)
Exp Realty
558 Aberfoyle Circle
Ottawa, Ontario
Well maintained 3 bed, 3 bath townhouse with a second level family room and a fully finished basement in sought after Kanata North. The main floor features a welcoming foyer, a spacious open concept dining/living room, a spacious kitchen with plenty of storage cabinets. The second level boasts second-floor family room, a bright large primary bedroom with a 3 piece ensuite with a standing shower and a soaker tub. Two additional good sized bedrooms & a full bathroom and a laundry room. Great sized fully finished basement with lots of storage room. Home enjoys close proximity to great schools, grocery stores, public transport and many other amenities. (id:36465)
Keller Williams Integrity Realty
130 Iron Bridge Place
Ottawa, Ontario
This elegant 1-year-old 2-storey detached home with a walk-out basement in Kanata Lakes offers the perfect blend of architectural design, modern comfort, and natural beauty. Built by HN Homes and designed by award-winning Simmonds Architecture, it sits on a rare, oversized pie-shaped corner lot of nearly 6,900 sq ft, backing onto mature trees and a peaceful pond. The exterior showcases premium brickwork, fibre-cement siding, a paved driveway, and a landscaped walkway. Inside, the main level features oak hardwood, 9' smooth ceilings, and a spacious den ideal for a home office. The living room boasts a soaring 12' ceiling, tall windows, and a linear gas fireplace. The open-concept kitchen is equipped with quartz countertops, a full tile backsplash, soft-close 41 feet tall cabinetry, LED under-cabinet lighting, a hidden garbage system, and a lazy susan. The dining room comes with a 4-panel patio door that opens to a large deck. The mudroom includes direct access to a fully insulated double-car garage. Upstairs are 4 well-proportioned bedrooms, including a primary bedroom with His-&-Her walk-in closets and a luxurious 5-piece ensuite with a soaker tub, glass shower, and double sinks. The secondary bathroom features a double vanity and a dry/wet separation layout, ideal for shared use. Plush carpet throughout the upper level enhances warmth and quiet. The bright, walk-out basement offers three large windows, a rough-in for a future 3-piece bath, and space for a gym, playroom, or guest suite. The backyard is a retreat with an oversized deck, gas BBQ hookup, and scenic views of the pond and forest. Designed with performance in mind, the home also features R60 attic insulation, R40 sloped ceiling insulation, 200-amp electrical service, pre-installed Wi-Fi access points, and temper glass stair railings. Located just minutes from parks, schools, shopping, Tanger Outlets, Costco and DND headquarters, this home combines lifestyle, location and long-term value. (id:36465)
Royal LePage Team Realty
