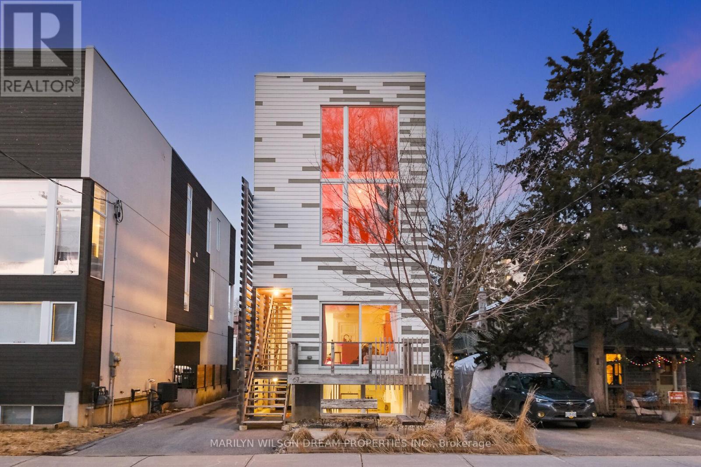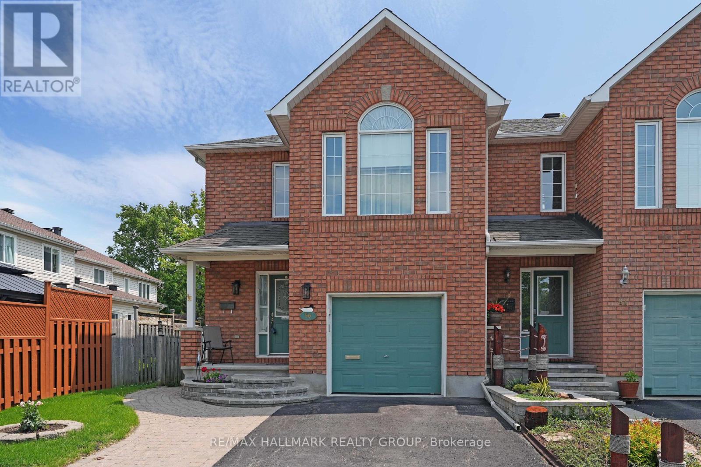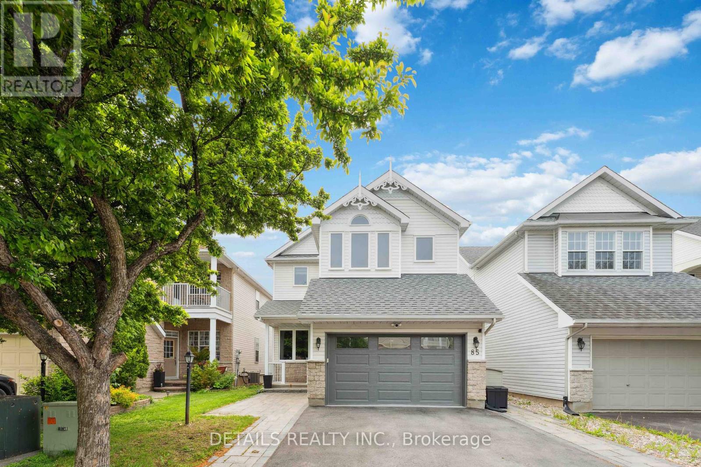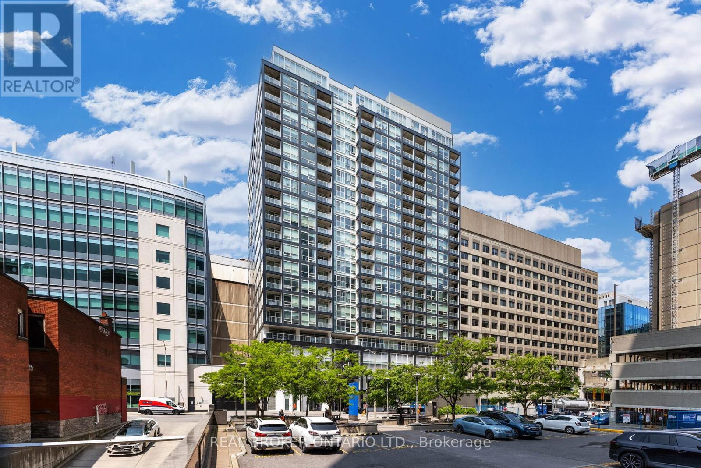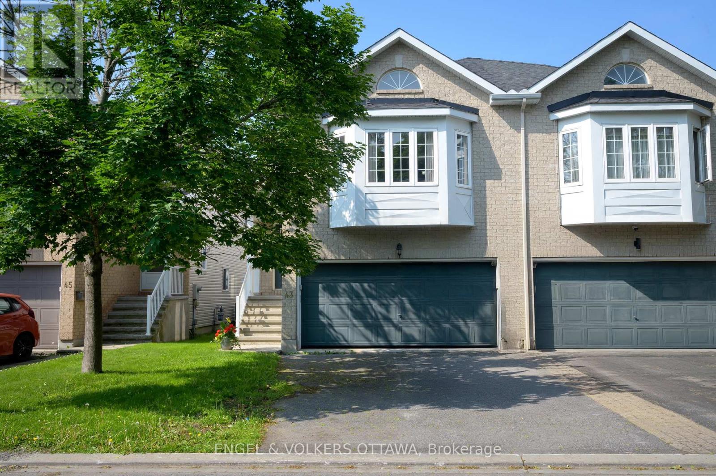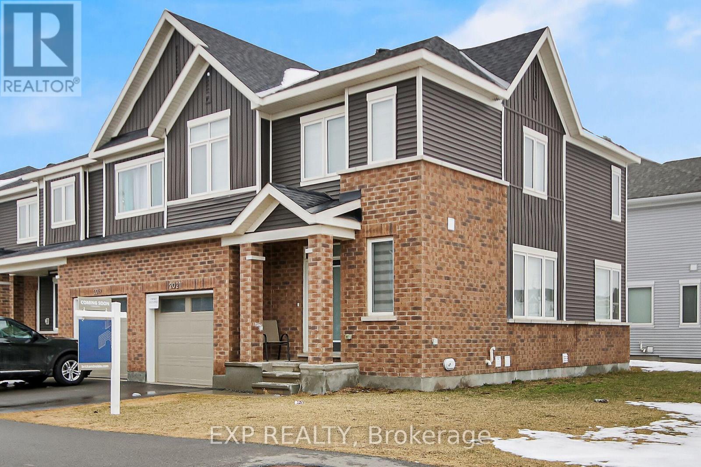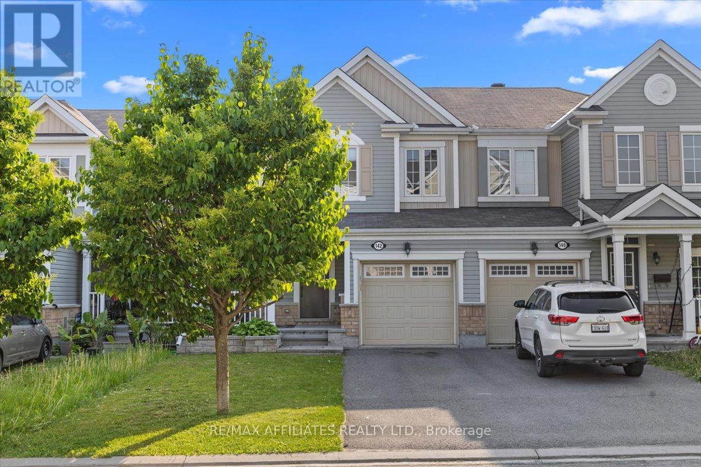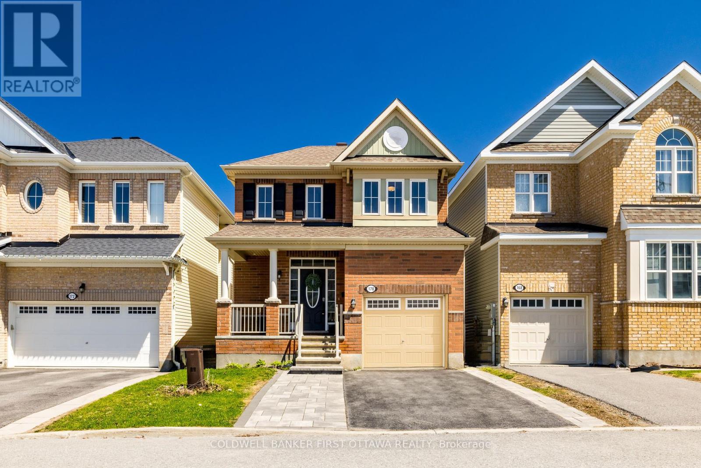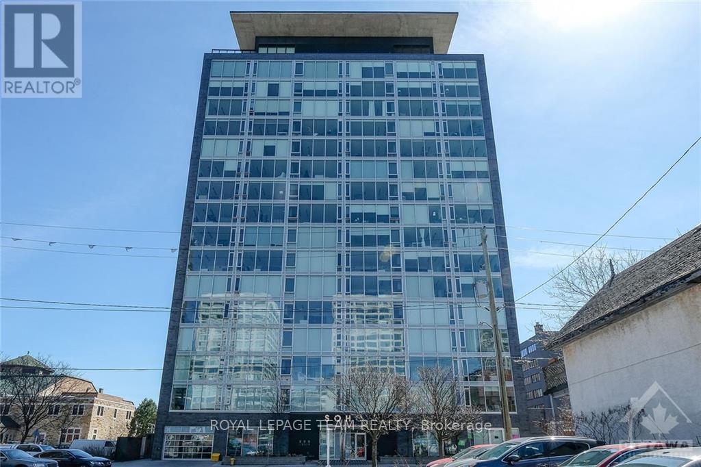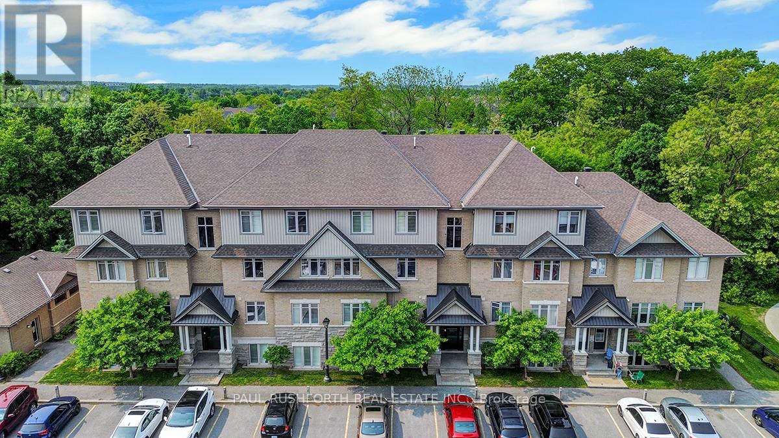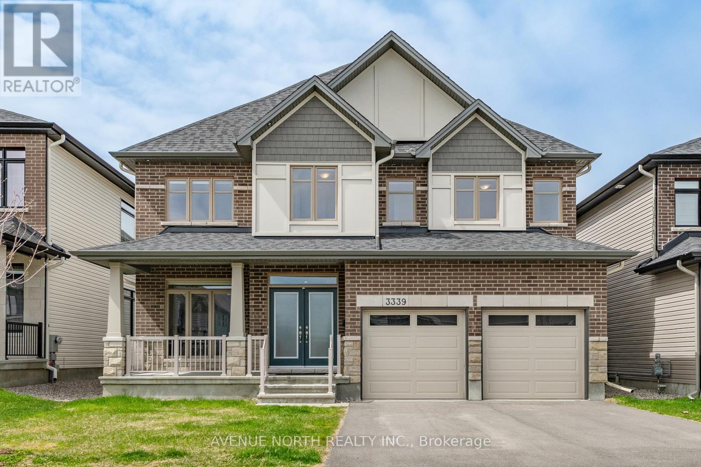67 Pinhey Street
Ottawa, Ontario
This is no standard triplex! The homes exterior sets it apart from most other designs in the neighbourhood. This light-filled triplex was constructed in 2014. Massive garage is fully insulated, heated & can be used as a workshop year-round. The main portion of the building is a spectacular 1200 sq ft, two-level living space. Great for owner-occupier. There is also a separate one-bedroom unit on the ground floor, as well as another one bedroom basement suite. The 2 level unit is an elegant, refined space filled with pine floors, natural wood finishes & light colours. Open concept living/dining/kitchen is a sunny oasis with two-storey window facing west. Incredible outdoor yard/patio off the living room is a highlight. Built out over the expansive garage, featuring decks, astroturf area, greenery, etc. Upper level has the primary bedroom leading to a spacious deck. A cleverly designed wall cutout allows light to stream into the ensuite bathroom featuring freestanding tub, glass shower, concrete sink & powder room for privacy. Additional den/office bedroom overlooking the main level. Built-in speakers inside & out. Currently rented for $4200/month all inclusive until the end of July. First floor unit is a spacious 1 bedroom w/ full bath, white kitchen, office nook & oversized patio doors to front deck. Rented since 2018, currently $1875 + utilities. Lower level unit is a 1 bedroom with built-in desk, 3 piece bath & radiant floor heat. Rented for $1500 + utilities. Individual washer/dryer in each unit. Quartz counters. Separate heating, ventilating & air conditioning systems. Hot water on-demand. Landlord only pays water. 3 Washers, 3 Dryers, 3 Refrigerators, 2 Dishwashers, 2 Microwave/Hoodfans, 1 Microvave, 1 Hoodfan, 2 built-in Ovens, 2 cooktops, 1 Stove. Quality construction with pride of ownership. Walk to all that Hintonburg/Wellington Village has to offer! Minutes to downtown, Lebreton Flats, Little Italy & the Ottawa River. 24 hrs notice for showings/offers. (id:36465)
Marilyn Wilson Dream Properties Inc.
56 Roseanne Lane
Ottawa, Ontario
Immaculate End Unit Freehold Townhome - Original Owner. This meticulous maintained 3-bedroom freehold townhome is being offered for the first time by its original owner. Located in a desirable neighbourhood, this home is move-in ready. The main floor features a bright and spacious living/dining area with cozy gas fireplace and stunning hardwood flooring throughout. The kitchen includes a pantry, ample cabinet space, and a charming eating area with a patio door leading to the backyard. Upstairs, the primary bedroom boasts double closets and a full ensuite bath. Two additional bedrooms and a main bathroom complete the second floor. The fully finished basement offers additional living space, including a 3-piece bathroom, laundry area, cold storage, and a workshop. Step outside to the beautiful landscaped, maintenance-free backyard, perfect for relaxing or entertaining. Enjoy the deck, motorized awning, and gazebo with electricity - a true outdoor retreat! Additional features include an attached single garage with inside entry. Don't miss this incredible opportunity to own a pristine townhome in a fantastic location! $233/Month association fee incl: Common Area Maintenance, Snow Removal (id:36465)
RE/MAX Hallmark Realty Group
85 Calaveras Avenue
Ottawa, Ontario
Welcome to this charming and well-maintained single-family home nestled in one of Barrhaven's most desirable communities. The main level features bright and spacious living and dining areas, perfect for family gatherings and entertaining. The open-concept, stylish white kitchen boasts stainless steel appliances and a cozy eating area that flows seamlessly into the family room, complete with a gas fireplace and southern exposure for plenty of natural light, a convenient powder room completes the main level for added comfort and functionality. Upstairs, the generous primary bedroom is a true retreat, offering soaring cathedral ceilings, abundant natural light from large windows, walk-in closet and a private en-suite for ultimate relaxation. Two additional bedrooms share a full bath, ideal for growing families. The basement recreation room provides ample space for entertainment, a home gym, or a play area for the kids offering endless possibilities for this versatile space. This home offers comfort and elegance on every level. Step outside to your fully fenced backyard oasis, featuring stunning stone interlock, a gazebo for relaxing or entertaining, and the perfect setting to enjoy the outdoors. The heated, insulated garage adds extra value and year-round convenience.This home offers the perfect blend of comfort, style, and location ideal for families seeking a peaceful community. (id:36465)
Details Realty Inc.
1708 - 199 Slater Street
Ottawa, Ontario
Modern Furnished 1 Bed + Den Condo in the Heart of Downtown Ottawa - Step into contemporary living with this stylish, fully furnished 1 bedroom + den condo, perfectly located in downtown Ottawa. Featuring an open-concept layout, the space boasts a sleek, high-end kitchen with quartz countertops, a spacious island with breakfast bar, stainless steel appliances, and an in-unit washer and dryer for added convenience. Floor-to-ceiling windows in both the living room and bedroom flood the space with natural light, creating a bright and inviting atmosphere. Whether you're commuting or exploring the city, you'll love the unbeatable location - just steps from the LRT, public transit, grocery stores, restaurants, and vibrant nightlife. Enjoy premium building amenities including a private screening room, fully equipped fitness centre, party room, and games room. Plus, unlimited internet, a storage locker, and bike storage are all included. Don't miss out - submit your application today! (id:36465)
Real Broker Ontario Ltd.
43 Castle Glen Crescent
Ottawa, Ontario
Beautifully Located, Thoughtfully Designed, The Perfect Kanata Home. Ideally situated in one of Kanata's most convenient locations, this beautifully designed home offers easy access to top schools, shopping, parks, and transit. With 4 bedrooms (3+1) and 3 full bathrooms, its the perfect blend of space, style, and functionality for modern family living.The main level impresses with its bright, open-concept layout, soaring cathedral ceilings, and seamless flow between the kitchen, living, and dining areas ideal for both everyday living and entertaining. Three generously sized bedrooms, including a spacious primary suite with a large ensuite, and a second full bath complete this level. The walk-out lower level is a standout feature, offering a private and versatile living space with a large rec room, full 4-piece bathroom, and an additional bedroom perfect for guests, a home office, or multi-generational living. Additional value-added updates include a new roof (approx 4 years) and a new air conditioner (approx 3 years).This is your chance to own a home that combines location, layout, and lifestyle, don't miss it! (id:36465)
Engel & Volkers Ottawa
2021 Elevation Road
Ottawa, Ontario
This beautiful fully upgraded end unit new build sitting on a premium corner lot in Half Moon Bay is ready for move in! Skip builders wait time and extra costs and take advantage of this opportunity. Open concept main floor with pot lights throughout that is ideal for entertaining. Abundant amount of natural light and stunning hardwood flooring. The spacious chefs kitchen with quartz countertops, features ample storage space with under cabinet lighting, and a breakfast bar. Seamlessly connects to the dining and living area. The elegant staircase leading to the second floor includes conveniently located laundry, two spacious bedrooms, and a large master bedroom with ensuite bathroom. Additionally, the fully finished basement with engineered hardwood flooring, full bathroom, electric fireplace offers a versatile space that can serve as a second family room or an granny suite. (id:36465)
Exp Realty
142 Eclipse Crescent
Ottawa, Ontario
Charming 3-Bedroom Townhouse on a Quiet Street No Rear Neighbours!Welcome to this beautiful 3-bedroom, 3-bathroom townhouse, ideally located on a quiet street with no rear neighbours for added privacy and tranquillity.Step onto the inviting front verandah and into a welcoming tiled foyer. Inside, you'll find a bright, open-concept floor plan that seamlessly connects the living and dining areas, complete with gleaming dark hardwood floors.The modern kitchen features stainless-steel appliances, ceiling-height cabinets, pot lights, and a convenient breakfast barperfect for everyday living and entertaining.Upstairs, the spacious primary bedroom features a 3-piece en-suite and a walk-in closet. Two additional well-sized bedrooms provide ample space for family or guests. (id:36465)
RE/MAX Affiliates Realty Ltd.
170 Flowing Creek Circle
Ottawa, Ontario
Welcome to 170 Flowing Creek Circle, a spacious detached home in the desirable Monahan Landing community, built by Mattamy Homes. This well-designed layout offers 3 bedrooms above grade and 4 bathrooms, including a fully finished basement.The open-concept main floor features hardwood flooring and an upgraded kitchen with a quartz island and ample cabinet space. Upstairs, the primary suite boasts a luxurious ensuite with dual granite vanities, a soaker tub, and a glass shower.The finished basement adds versatility with a full bathroom - perfect for a rec room, office, or guest suite. Outside, enjoy a low-maintenance exterior with interlock at the front, a large driveway, garage, and a private backyard with interlock patio.Conveniently located near parks, schools, shopping, and transit this home checks all the boxes. (id:36465)
Coldwell Banker First Ottawa Realty
306 - 300 Lisgar Street
Ottawa, Ontario
FOR RENT Available October 1, 2025 and onwards is this beautiful, modern, and elegant 1 BED 1 BATH CONDO IN CENTRETOWN! Right in the heart of downtown at 300 Lisgar, this building is walking distance to everything shopping, buses, Bank Street, Parliament, GoC buildings, Gatineau, LRT, etc. This unit includes a modern kitchen with integrated/built-in appliances and quartz countertops. Open concept living area with WALL to WALL windows provides access to humungous balcony area. Hardwood flooring in living area and carpet in bedroom. Great sized bedroom with good closet space. Bedroom has a cheater ensuite with nice glass shower. IN-UNIT laundry and ample in unit storage.This unit does not have designated parking, however there is visitor parking available and there are other units that readily have parking spots available for rent. This is known to be one of Ottawa's premier buildings for its amazing amenities. Amenities include: pool, gym, sauna, theatre room, patio, party room, and conference room. Storage locker #68 included in rental price! RENT INCLUDES HEAT/AC AND WATER! The tenant will be responsible to pay wifi and hydro/electricity only. (id:36465)
Royal LePage Team Realty
2606 - 242 Rideau Street
Ottawa, Ontario
Welcome to elevated city living in one of downtown Ottawa's most sought-after buildings. Perched on a higher floor well above the street-level hustle, this bright and modern 1-bedroom condo offers the peace, privacy, and skyline views you've been waiting for. Step into an open-concept layout filled with natural light, where floor-to-ceiling windows frame the city and block out the noise. The kitchen is finished with stainless steel appliances, island seating, and plenty of cabinet space, opening into a versatile living and dining area perfect for both relaxing and entertaining. The bedroom offers a comfortable retreat with ample space, while the updated 3-piece bath adds a sleek, modern touch. In-unit laundry makes day-to-day living even easier. Enjoy your morning coffee or evening wind-down on your private balcony, with nothing but open skies and city lights. This unit also includes underground parking and a storage locker for added convenience. Residents enjoy access to premium amenities: an indoor pool, full gym, conference room, and a stylish lounge space for hosting or working remotely. Just steps from the University of Ottawa, Rideau Centre, the ByWard Market, and major transit, this location delivers on every level. If you're looking for quiet comfort, unbeatable convenience, and a view to match, this is the one. (id:36465)
Exp Realty
F - 21 Tadley Private
Ottawa, Ontario
Stylish and move-in ready, this 2-bedroom, 2-bathroom condo is perfectly situated in the vibrant community of Barrhaven. Thoughtfully designed with comfort and functionality in mind, this home is ideal for first-time buyers, professionals, or small families. The open-concept layout features hardwood and tile flooring throughout the main living areas, creating a bright and cohesive space. The modern kitchen includes stainless steel appliances, generous cabinetry, and a walk-in pantry for extra storage. Both bedrooms are filled with natural light, and the spacious primary suite includes its own private ensuite. Enjoy the convenience of two full bathrooms, in-unit laundry, and a private balcony perfect for relaxing outdoors. This unit also comes with a surfaced parking spot and is close to all the amenities Barrhaven has to offer. This one is a must see! 24hr Irrevocable on all offers (id:36465)
Paul Rushforth Real Estate Inc.
3339 Findlay Creek Drive
Ottawa, Ontario
Welcome to this stunning open-concept, 5-bedrooms on the second level, 5-bathrooms, Claridge Lockport ll home, built in 2023 and offering over 4,300 square feet of beautifully designed living space. From the moment you step inside, you'll be impressed by the rich hardwood flooring that flows seamlessly across the main and second levels, including the elegant staircase. Connected to the foyer, you have a sun filled den with french-doors. The open-to-above dining room creates a dramatic first impression, while the spacious family room features a striking two-way brick surrounded, gas fireplace that also warms the versatile main-floor library. The chef-inspired kitchen has great features, with its oversized centre island, commercial-grade hood fan, upgraded two-toned extended cabinetry, stainless steel appliances, vacuum pan (also in the laundry room) and upgraded backsplash. Pot lights illuminate the entire main floor, including the functional mudroom with a laundry area and sink. Upstairs, five generously sized bedrooms await, four with walk-in closets. The luxurious primary ensuite includes a double vanity, standalone soaker tub, glass-enclosed shower, with upgraded backsplash. Two bedrooms share a stylish Jack-and-Jill bathroom, with two standalone vanities. The fully finished lower level offers abundant recreation space with pot lights throughout, ideal for a home theatre, gym, or games area. You'll also find a rare 3-piece bathroom, for extra convenience. Located within walking distance to parks, public transportation, and the lake, you have everything this family-oriented neighbourhood has to offer. This meticulously crafted home blends style, comfort, and function, perfect for families who love to entertain and live in style. (id:36465)
Avenue North Realty Inc.
