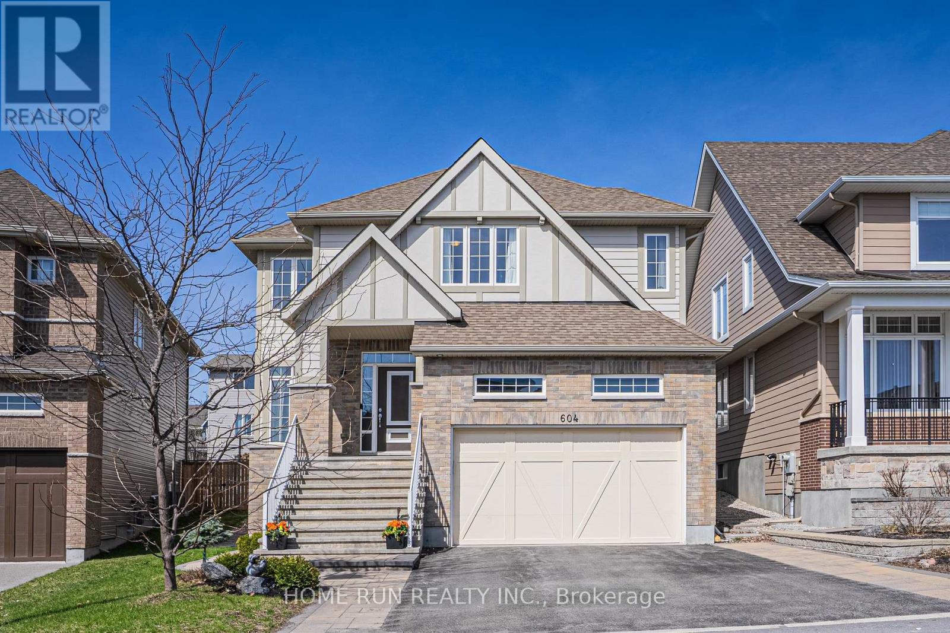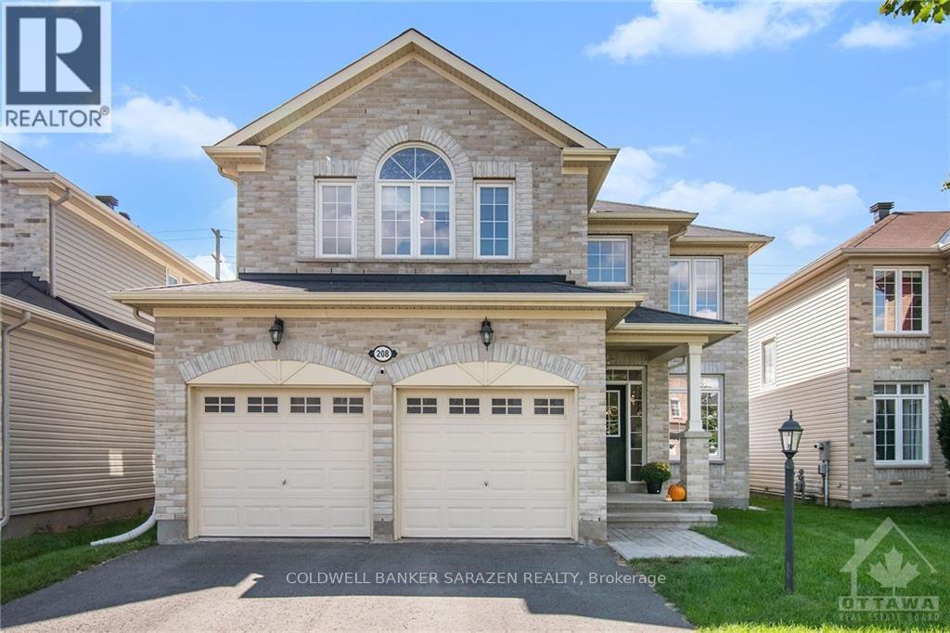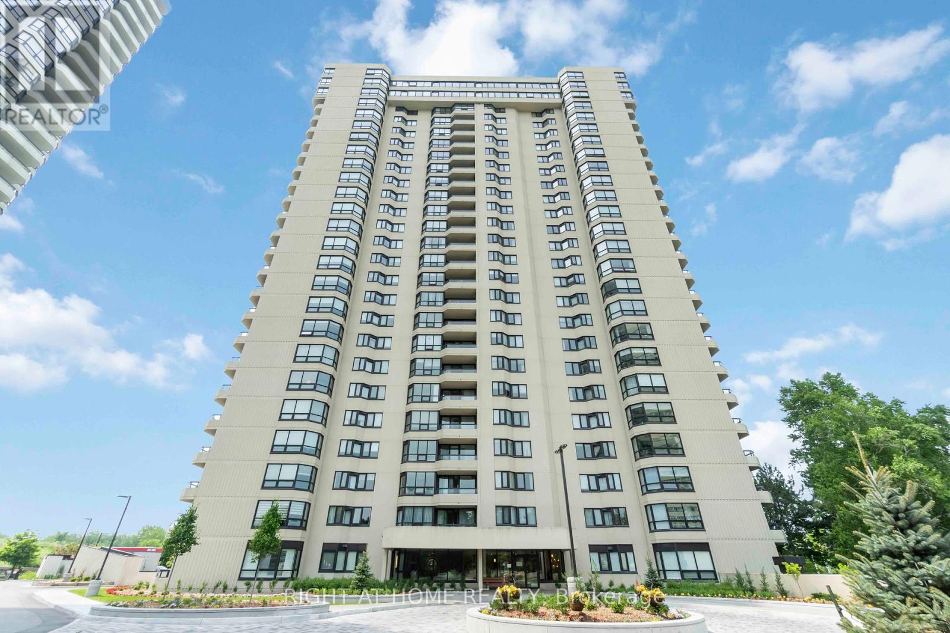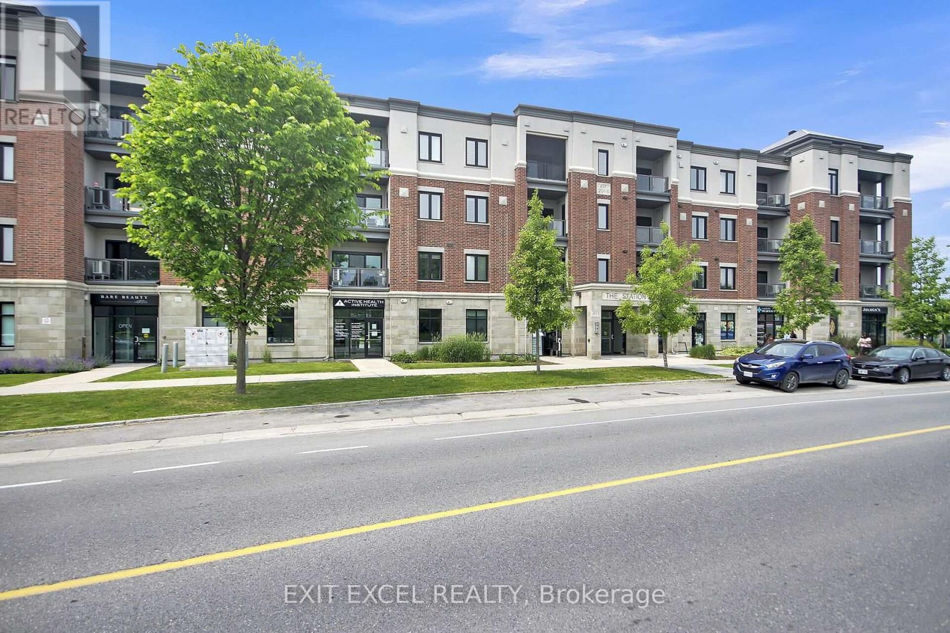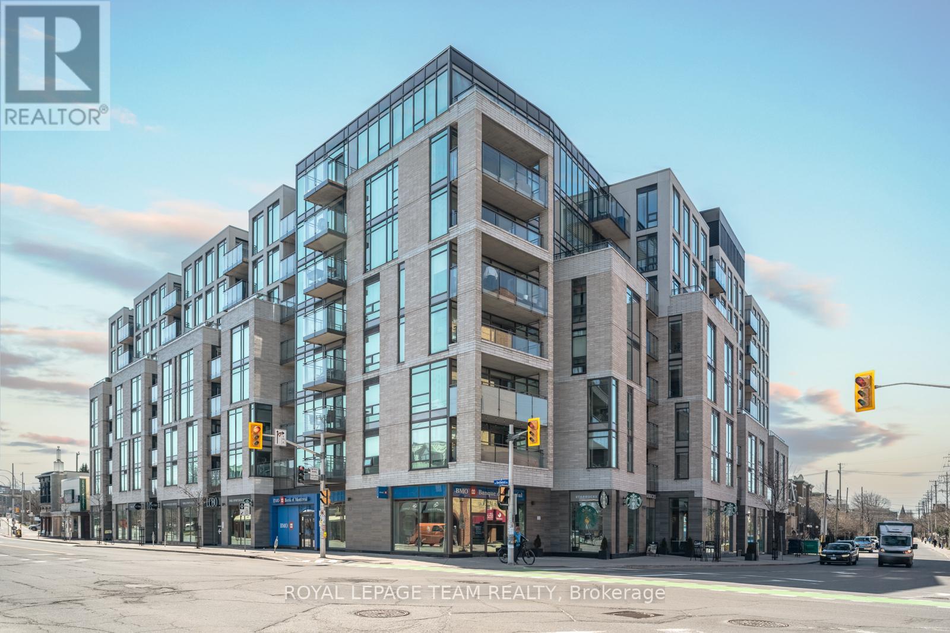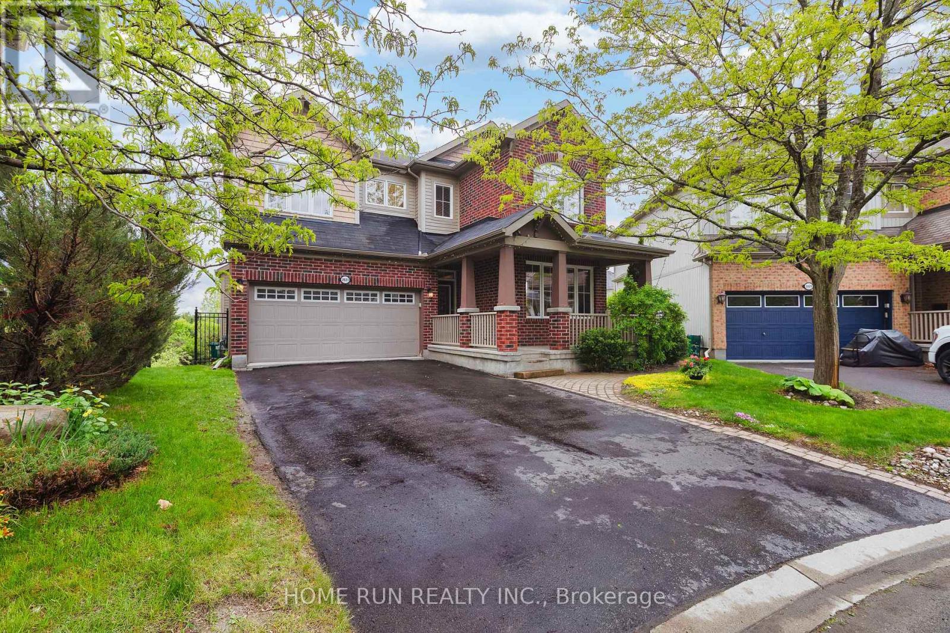39 Goulburn Avenue
Ottawa, Ontario
Nestled in the prestigious embassy district of Sandy Hill, this rarely offered executive home features **3,981 sq. ft.** of finished living space on a **spacious 50x100 lot**. Boasting **10 spacious rooms, 6 full bathrooms, and 2 modernized kitchens**, this residence has been thoughtfully upgraded with **new windows, elegant hardwood floors, and expansive, sun-filled living and dining areas**. A large rooftop patio, interlocked backyard, private fenced yard, and fully brick exterior add to its charm, while **two side entrances** enhance functionality. With **Secondary Dwelling Unit (SDU) potential and triplex potential**, this home is perfect for **owner occupancy, an embassy office, Airbnb, short-term rentals, student rental or future development**. Located just steps from the University of Ottawa, Rideau Centre, ByWard Market, and the scenic Rideau Canal**, this property offers an unbeatable blend of luxury, convenience, and investment potential. **Dont miss this rare opportunity, book your private showing today!** (id:36465)
Keller Williams Integrity Realty
75 Clarkson Crescent
Ottawa, Ontario
Welcome to your new home in Kanata! This almost 1,500 sqft. town home is perfect for families seeking comfort and convenience. Located in a quiet, family-friendly neighbourhood, it falls within the Earl of March and Holy Trinity school zones, offering excellent education for your children. Just steps from Hazeldean Mall, enjoy the 24-hour GoodLife Fitness and soon-to-open T&T Supermarket. Inside, the freshly painted home features three spacious bedrooms. The primary bedroom includes a 3-piece ensuite for a private retreat. A huge finished basement provides ample space for entertainment, while an additional flexible room can serve as an office or guest bedroom. No carpet throughout the house! Furnace, AC and HTW 2023, powder room vanity 2024. Offering a blend of comfort, convenience, and community, this property is an ideal choice for your next home. Don't miss out on this fantastic opportunity. Application and Tenant Interview Required. Currently tenanted, photos are from when unit was vacant. (id:36465)
Sutton Group - Ottawa Realty
335 Gallantry Way
Ottawa, Ontario
This NO-REAR-NEIGHBOR 4+1 Bedroom 3.5 bathroom Stunning Mattamy Youngston Model is delightful inside and out, Suited in a popular family-friendly neighbourhood of Fairwinds Stittsville. Easy to access to HW417, Close to everything, walking distance to Shopping, Grocery, Restaurants, Transit, Parks, trail and more. 9 feet ceiling and high end hardwood flooring through out the main level, Amazing Chef's kitchen with high end SS appliances, including gas cook top, wall mounted oven and microwave. Upgraded cabinets/granite countertops/backsplash and convenient double pantry. Plenty of large windows throughout to bring in natural light to the living and dining room. Beautiful staircase leads to the second level complete with a huge primary bedroom luxurious ensuite and impressive walk-in closet, 3 spacious bedrooms and a full bath and convenient laundry as well. A cozy fully finished basement with an abundance of space, fifth bedroom, full bathroom and home movie theatre just for your families. Enjoy the beautiful Southeast facing and fully landscaped backyard with no rear neighbours. It is a must see! Do not miss out on this great property and call for your private viewing today! (id:36465)
Home Run Realty Inc.
604 Gabriola Way
Ottawa, Ontario
Stunning Cardel single-family home in Richardson Ridge! Located in one of Ottawas top suburban communities, SUPER low density, close to nature & tons of amenities! This home is so exquisitely finished and fully move-in ready! Step into the spacious entry to find complementing 12x24 floor tile & 4.5 engineered HW throughout the 1st flr & 2nd flr hallway. A thoughtfully-finished home office includes dual french doors & a large window overlooking the front yard. Behind the office are the INCREDIBLE open-concept first floor living spaces - take a look at the 18 ceilings in the living rm, complemented by the open oak staircase & 36 tiled gas FP! HUGE windows in the living & dining provide incredible natural illumination, while the chefs kitchen is well-arranged w/ dual-tone cabinetry, matching quartz & mosaic tile backsplash, & a walk-through pantry. A well-appointed powder rm sits beside the 1st-floor laundry, which connects to a MASSIVE two-car garage w/ soaring 12+ ceilings, transom windows & over-height door. Upstairs, find 4 spacious bedrooms; the oversized primary includes 3-directional windows, a large walk-in, & spa-like 5-pc ensuite w/ a beautiful vanity, soaker tub & 2-sided glass shower. All three other bedrooms face the front yard and have great views, thanks to the raised front elevation. The finished basement adds tons of usable space, incl. a bedroom & bathroom, while the front & back yards are fully landscaped. Fantastic location, steps from parks & within EOMs school zone. Come see it today! (id:36465)
Home Run Realty Inc.
100 Russell Avenue
Ottawa, Ontario
Welcome to 100 Russell Avenue a charming and spacious 3-bedroom home in the heart of Ottawas vibrant Sandy Hill community! Ideally located just steps from the University of Ottawa, downtown core, and key government offices, this home offers the perfect blend of convenience and comfort.Enjoy a fully fenced private backyard perfect for young families or outdoor gatherings and easy access to nearby parks, top-rated schools, and transit. With generous natural light, functional living space, and a welcoming atmosphere, this property is perfect for professionals, university staff, or growing families looking for an unbeatable central location. Highlights: 3 bedrooms, 1+ bathroom / Fully fenced backyard / Walking distance to University of Ottawa and downtown / Near schools, parks, and public transit / Family-friendly neighbourhood / Finished basement -- Don't miss this rare opportunity to live in one of Ottawas most sought-after areas! Available immediately! (id:36465)
RE/MAX Hallmark Realty Group
208 Kinloch Court
Ottawa, Ontario
Beautiful 5 Bed, 3 Bath Home on a quiet and famous neighbourhood of Stonebridge, Main floor large open to upper foyer. Beautiful living & dining room, convenient main floor office, U-shaped kitchen is more convenient for cooking, fully upgraded stairs to the second floor as well as the second floor, bright and spacious master bedroom, four pieces master bathroom with triangle tub and glass door shower, 4 extra perfect size bedrooms and full bathroom upper, backyard with fully fenced and PVC decked, It also nestled on a quiet cul-de-sac road, walk to Minto REC Centre, tennis courts and Stonebridge Golf Club, close to the trail, excellent school and more... ****REQUIRED**** with all offers : proof of income/employment, photo ID, credit report and application filled out completely. Deposit: 6600 (id:36465)
Coldwell Banker Sarazen Realty
1608 - 1500 Riverside Drive
Ottawa, Ontario
Welcome to Riviera, one of Ottawa's most luxurious and sought-after condo residences offering resort-style living with unmatched amenities in a prime location. This fully renovated, sun-filled unit boasts expansive windows with stunning views of the Ottawa skyline, flooding the space with natural light. Inside, you'll find an elegant open-concept layout with high-end finishes throughout. A spacious office offers flexibility and can easily serve as a third bedroom, perfect for guests or remote work.Residents enjoy access to unparalleled amenities, including indoor and outdoor pools, fully equipped fitness centers, tennis & squash courts, a sauna, and beautifully landscaped grounds featuring gazebos, barbecue areas, and multiple seating spaces to relax and unwind. Ideally located just a short walk to Hurdman LRT and bus station, and minutes from Train Yards shopping, Highway 417, and the Ottawa Train Station; this location offers both tranquility and connectivity. A true turnkey opportunity in a prestigious building, this is condo living at its finest. Don't miss your chance to call the Riviera home! (id:36465)
Right At Home Realty
275 Buchan Road
Ottawa, Ontario
Nestled in the prestigious Rockcliffe Park neighborhood of Ottawa, this magnificent neo-traditional residence offers a perfect blend of timeless elegance and modern luxury. This meticulously renovated 5-bedroom, 4.5-bathroom home showcases an expansive layout that seamlessly marries historic charm with contemporary sophistication. Step inside to discover high-end finishes throughout, including a gourmet kitchen perfect for culinary enthusiasts and a spacious primary suite boasting a luxurious en-suite bathroom and walk-in closet. The formal dining area provides an ideal setting for sophisticated entertaining, while the expansive attic offers abundant storage solutions. Outside, meticulously maintained gardens create a private oasis for relaxation and outdoor enjoyment. Upgrades totaling over $600k in investments, include a state-of-the-art 200A electrical system/redesigned plumbing, ensuring modern convenience and efficiency. It is a must see! Call for your private viewing today! (id:36465)
Home Run Realty Inc.
307 - 615 Longfields Drive
Ottawa, Ontario
Welcome to 307-615 Longfields Drive - a bright and modern 1-bedroom condo perfectly situated in the heart of Barrhaven, overlooking beautiful Ken Ross Park. This spacious unit features 9ft ceilings, wide plank hardwood flooring, and an open-concept layout filled with natural light. The stylish kitchen offers granite countertops, stainless steel appliances, a large island with breakfast bar seating, mosaic tile backsplash, and ample storage. Enjoy a comfortable living and dining space with large windows and access to a private balcony with serene park views. The generous primary bedroom includes a raised ceiling, a walk-through closet with built-ins, and a convenient cheater door to the 4-piece bath. Additional highlights include in-unit laundry, parking, and a storage locker. Ideally located steps from schools, parks, shopping, transit, and more this is low-maintenance living in a highly desirable location. (id:36465)
Exit Excel Realty
712 - 411 Mackay Street
Ottawa, Ontario
Spectacular views, thoughtful design, and sustainable living come together at the Minto Beechwood. This bright and spacious 7th floor two-bedroom + den, three-bath condo features floor-to-ceiling windows, engineered hardwood floors, and modern open-concept layout with generous dining and living, leading to gorgeous patio. The kitchen boasts quartz countertops, stainless steel appliances, endless cabinetry, and central island with pendant lighting. The primary suite offers walk-in closet and generous ensuite, while the second bedroom includes its own private bath. A sunlit den, half-bath, in-suite laundry, and ample storage provide everyday comfort and flexibility. Enjoy two underground parking spaces with EV charger, and large storage locker on the same floor as the condo. LEED Silver-certified and offering top-tier amenities: fitness centre, party room, guest suites, boardroom, furnished terrace with BBQs and outdoor fireplace. Steps to cafés, parks, river trails, and shops: terrific turnkey urban living in the heart of historic New Edinburgh/Lindenlea. (id:36465)
Royal LePage Team Realty
300 Ilmenite Private
Ottawa, Ontario
This charming 3-story end-unit townhouse, located in the heart of Barrhaven, features 3 bedrooms, 1.5 bathrooms and a main floor DEN. The upper level features a spacious living and dining area, ideal for entertaining, with a walkout balcony perfect for enjoying the warm weather. The modern kitchen is equipped with stainless steel appliances, while a convenient powder room completes the floor. On the top level you'll find 3 bedrooms and a full bathroom. Enjoy the convenience of being within walking distance of schools, grocery stores, gyms, and scenic walking trails. Rarely available 2 parking spots - garage and covered! Don't delay and make your move today! (id:36465)
Details Realty Inc.
2631 Fallingwater Circle
Ottawa, Ontario
This is one of your dream home. A massive 7,600 sq.ft. pie-shaped backyard with no rear neighbors, direct views of the beautiful Half Moon Bay park and its stunning pond feature. Featuring a spacious two-level deck and a walk-out basement, this is the ultimate space for relaxed and comfortable living. The entire home is carpet-free, with hardwood flooring throughout the main and second floors, and premium laminate flooring in the basement. Both the main and second floors feature 9' ceilings and upgraded 8' interior doors. The luxurious upgraded kitchen features quartz countertops, ample storage space, additional pantry room, and top-of-the-line Miele appliances. The kitchen, breakfast area, and family room all offer beautiful park views, what life is all about. The second floor features four spacious bedrooms. The primary bedroom and second bedroom also offer exceptional view of the park. The primary bedroom comes with its own walk-in closet and ensuite bathroom. And another full bathroom and convenient laundry room in the second floor as well. The lower level is fully finished, offering spacious entertainment room/GYM and full bathroom. It also has the potential to be converted into a separate rental unit since its walkout basement. The oversized backyard features a two-level deck and plenty of outdoor space, if youd like to install a large swimming pool, that would be no problem at all. Do not miss out on this great property and call for your private viewing today! 48 hours irrevocable on the offers. (id:36465)
Home Run Realty Inc.



