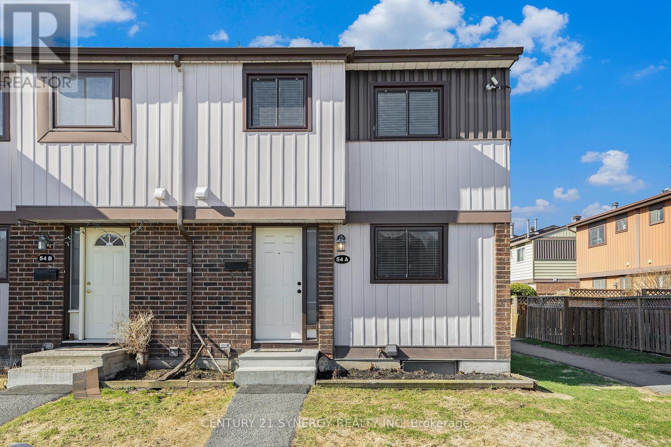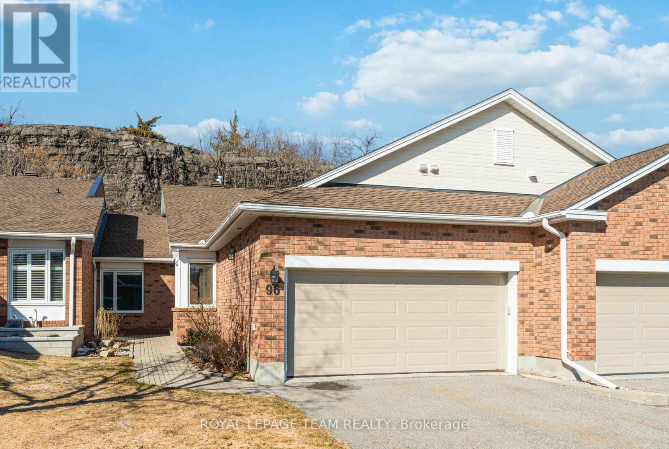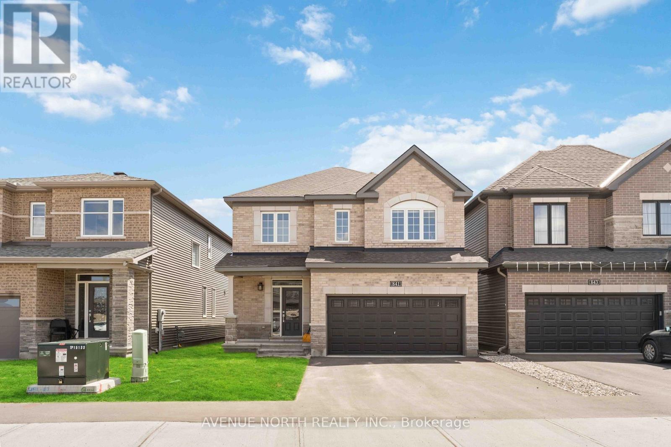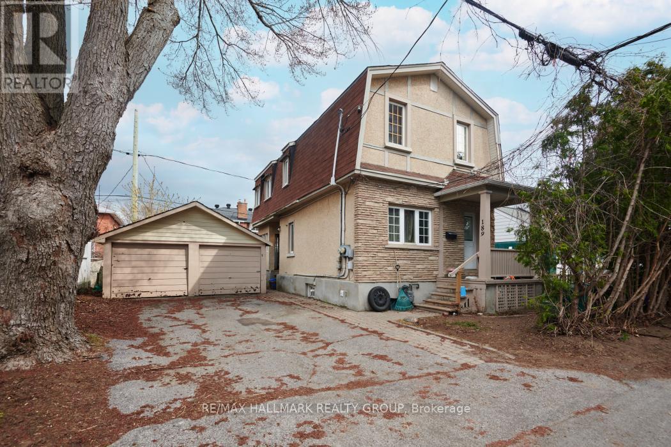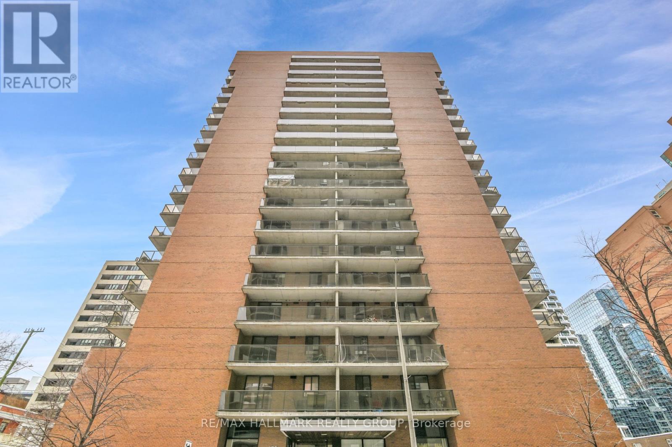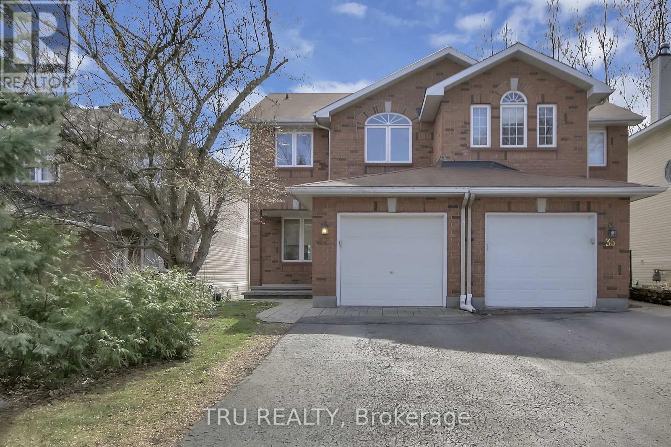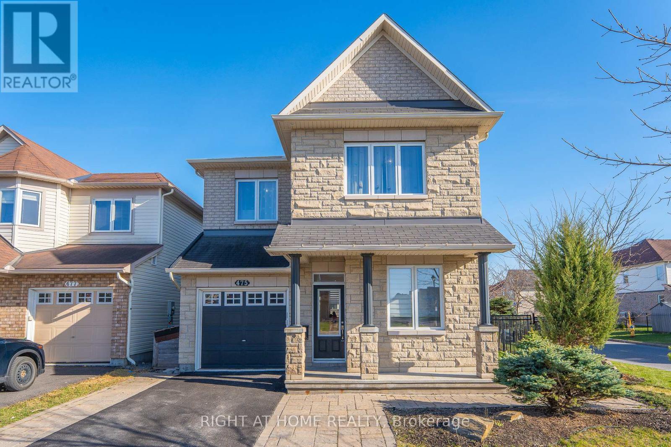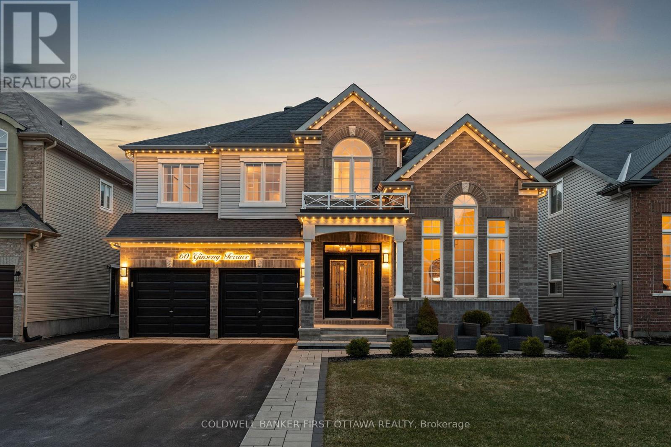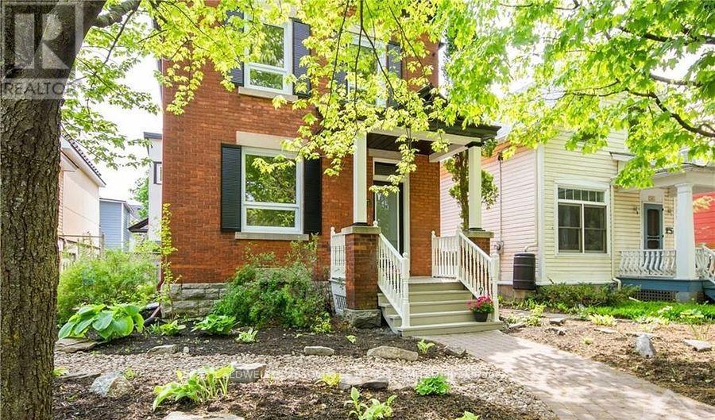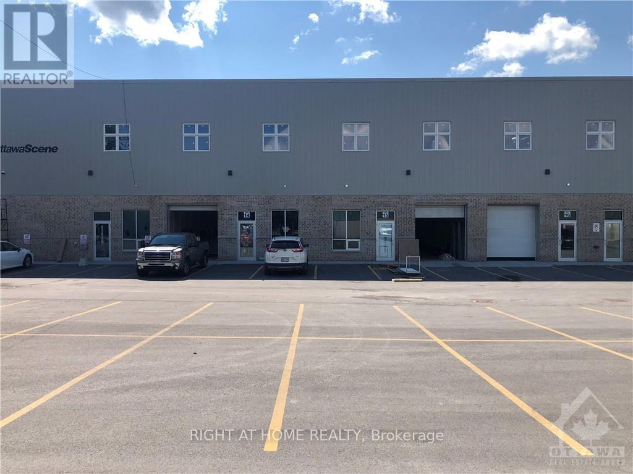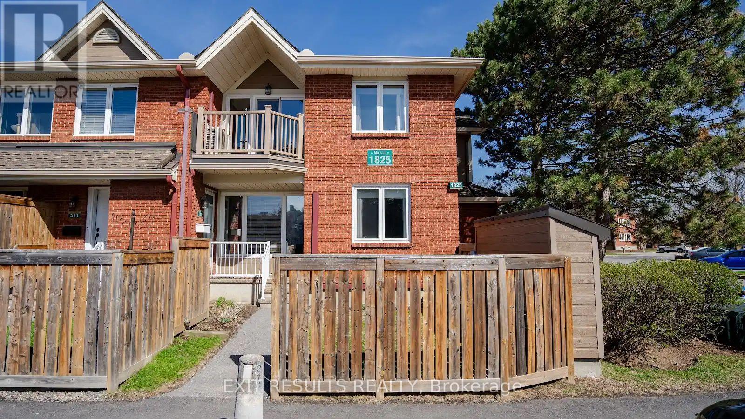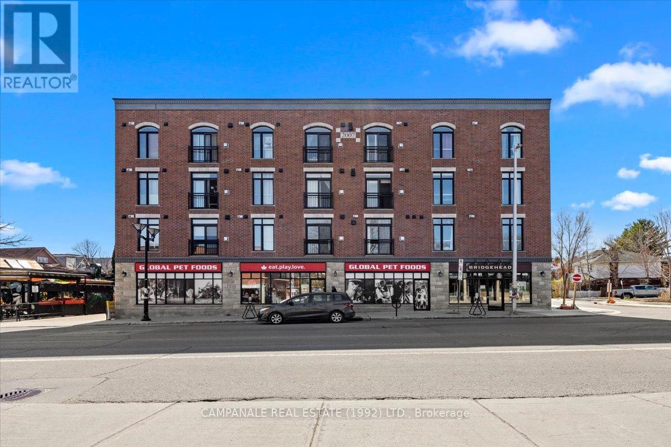105 Black Maple
Ottawa, Ontario
Hidden in the heart of Rockcliffe Park, this house is that rare blend of privacy, prestige, and design. Surrounded by some of Ottawa's most storied addresses, this home doesn't just belong in the city's most exclusive neighborhood - it lives up to it. Set back from the main road, you'll enjoy a true sense of calm while still being minutes from downtown, Beechwood Village, and top private schools like Elmwood and Ashbury. Inside, light pours into every corner - literally. Each bedroom features corner windows, bringing in sunshine from two directions and making every space feel open, warm, and alive. Designed by Barry Hobin, this home is all about smart, intentional living. The layout is clean and efficient - no wasted corners, no odd angles. Just elegant, square rooms to maximize every inch. Over 3,600 sq. ft. of refined space unfolds across three smartly designed levels plus a lovely yard. The main floor is bright and naturally elegant - 10-foot ceilings, a full wall of windows, and a grand U-shaped kitchen with an island as its centrepiece. There is a formal dining area and a separate living space with room to lounge and work. Upstairs, three spacious bedrooms, two full baths, and a full laundry room make daily life effortless. The primary suite is a stand out - with a 5-piece ensuite featuring full-height mirrors, and his-and-her closets that almost make a room on their own. The finished lower level has a private entrance from the garage, a full bathroom, and an oversized room ready to become whatever you need - a fourth bedroom, home office, family hangout, or all of that at the same time. With its generous size and smart layout, you wont have to choose. In a neighbourhood known for its historic estates, this 2008-built home is a rare find, offering the charm of Ottawa legacy with the comfort and efficiency of modern construction. If you know Rockcliffe, you already know this opportunity doesn't come often. And if you don't - this is your chance to find out why. (id:36465)
Keller Williams Integrity Realty
320 Kilspindie Ridge
Ottawa, Ontario
Welcome to this stunning 2250 total square foot END unit townhome in desirable Stonebridge, showcasing the vast living space this model offers. Step inside the spacious and bright foyer with ceramic tile, with access from the garage and a powder room. Open concept convenient floor plan with solid hardwood flooring throughout and including kitchen, eating area, and great room. The gorgeous modern kitchen features plenty of rich, dark cabinetry, stainless steel appliances, a large sit-up breakfast island with sink/dishwasher, tiled backsplash, granite countertops, pantry, and pot lights. The eating area can easily accommodate a full sized dining set. Sit back and relax in the great room with cozy gas fireplace, and the abundance of natural light flowing throughout. The 2nd floor features 3 spacious bedrooms, the Primary with walk-in closet, 5 piece ensuite, including soaker tub, separate shower, and double vanity. 2 additional bedrooms at the back of the house, laundry station, and a full bathroom complete this level. The bright, finished basement showcases the versatility for a second living space and theatre area with surround sound speakers. Fully fenced and private backyard featuring an oversized wooden deck that invites the afternoon sun and has no rear neighbors. Upgrades include: kitchen longer island, added pantry, dustpan vacuum inlet under sink, pull-out storage for trash & recycling in the kitchen. Close to many amenities Barrhaven has to offer including schools, grocery stores, parks, shopping centers, recreation, transit and restaurants. (id:36465)
Grape Vine Realty Inc.
54-A Foxfield Drive
Ottawa, Ontario
Charming & Updated 2-Storey Condo Townhome End Unit in the Heart of Barrhaven! This beautifully 2-storey condo townhouse offers the perfect combination of modern comfort, functional space, and unbeatable location. Whether you're a first-time buyer, young family, or looking to downsize without compromising on lifestyle, this home checks all the boxes. As you step inside, you'll immediately appreciate the freshly painted interior and newer flooring throughout, providing a bright and welcoming atmosphere. The main level features a spacious layout, with a generous sunken living room that serves as the heart of the home. A stunning wood-burning fireplace adds warmth and charm, making it the perfect space to relax with family or entertain guests. Off the living room, step out to your own private, fenced outdoor patio, a rare find in condo living! The dining area flows seamlessly into a functional kitchen with ample cabinetry and workspace, offering great potential for personalization or future updates. Upstairs, you'll find well-sized bedrooms with great closet space and an updated full bathroom. The fully finished basement offers even more living space perfect for a family room, home office, gym, or guest suite, plus there's plenty of storage and laundry tucked conveniently out of sight. Comfort is key, and this home has been well cared for with important updates already done for you. A new forced air furnace and central air conditioning system were installed in 2021, ensuring year-round climate control and energy efficiency. You're just steps from beautiful walking and cycling trails, public transit, top-rated schools, parks, and community centers. Not to mention, you'll be minutes from Barrhaven's best shopping plazas, grocery stores and restaurants. This turn-key home is low maintenance, with the condo fee covering key exterior upkeep, so you can spend more time enjoying your surroundings. Includes one parking space in front of home (#6) PETS ALLOWED & GARBAGE AREA. (id:36465)
Century 21 Synergy Realty Inc
96 Darlington Private
Ottawa, Ontario
Exceptional 2-bedroom bungalow townhome located in the highly sought-after adult lifestyle community of Landmark. Tucked away in a private enclave, this home offers the perfect balance of privacy, comfort, amenities, and natural beauty. Boasting an abundance of natural light, the main level features a spacious living room with a cozy gas fireplace, large dining area, a practical white kitchen with a large breakfast nook, main floor laundry, and 4-season sunroom provides ideal sunny space to enjoy year-round. The primary bedroom suite with a walk-in closet and a luxurious 4-piece en-suite bath featuring a separate shower and an oversized tub for ultimate relaxation. A second bedroom and another 4-piece bathroom ensure comfort and convenience for guests or family. The fully finished basement provides even more living space and includes a large recreational room, a den, spacious hobby room, and a 2-piece bath. Living in the Landmark community offers more than just a beautiful home; it provides an active and social lifestyle with access to fantastic amenities including a recreation center, library, common room, indoor saltwater pool, shuffleboard, tennis, pickleball courts, and scenic walking paths. Offer plenty of opportunities to relax and connect with neighbors. Located just minutes from the airport, parks, shopping, and dining, this home provides the ultimate in convenience and leisure. (id:36465)
Royal LePage Team Realty
841 Cappamore Drive
Ottawa, Ontario
This exceptional home with 4 bed, 2.5 bath and a double garage in Quinn's Pointe is now available! With modern and tasteful finishes throughout, this home features a stunning kitchen with quartz counters, 9ft ceilings, and hardwood & tiled floors on the main level. Upstairs, you'll find a large primary bedroom with ensuite and walk-in closet, along with 3 generously sized bedrooms, a full bath, and laundry. Located close to parks, schools, shopping, and transportation, this home is also just moments away from Amazon, Costco, and major highways 417 and 416. Don't miss out on this opportunity - book a showing today! (id:36465)
Avenue North Realty Inc.
189 Devonshire Place
Ottawa, Ontario
Residential Development potential for this R4UC zoned lot on a quiet Lane in Westboro. Ideally walking distance to shops at Hampton Park Plaza and dog park at Hampton Park, buses on Kirkwood, recreation at Dovercourt Rec center or the new gym Altea on Carling Ave. Zoning allows for low rise residential, 11meter height build, max up to 8 units. Many other options are possible on this 61' wide lot including triplexes, duplexes, semi's, towns, and singles. Property is tenanted, 24 hours notice for tenants. Duplex could be renovated as well for continued use. Low basement height. Buyers to consult with the City of Ottawa zoning department in regard to future development. Cross reference listing for duplex MLS# 24 hours notice for showings - serious buyers only. (id:36465)
RE/MAX Hallmark Realty Group
189 Devonshire Place
Ottawa, Ontario
Attention investors/developers! Check out this duplexed property in Westboro/Hampton Park area that is ready for it's new chapter. One bedroom unit on the main level, 2 Bedroom unit on the second level. Double garage on site for additional storage. Basement has laundry. Lots of yard space to the side and parking. Great option to add to your investment portfolio. Excellent location for schools, parks, busses, and shopping. Hampton Park has off leash dog park, Hampton Park plaza has excellent shopping options including LCBO, Food Basics, Drug Store, Dentist, Pet Shop, and Health Clinic on the second floor. Local schools and recreation at Dovercourt Rec Center are walking distance. 24 hours notice for showings for serious buyers. (id:36465)
RE/MAX Hallmark Realty Group
1408 - 475 Laurier Avenue W
Ottawa, Ontario
It's all about LOCATION LOCATION LOCATION with this 2 bedroom 1 bathroom condo in downtown Ottawa. FEATURES | en-suite laundry, large balcony with stunning southern, western & northern views, gleaming hardwood parquet flooring throughout, owned outdoor parking spot. AMENITIES | outdoor parking spot, common room, bike room. LAYOUT | entrance doorway shields the view of principle living area and offers a closet. Combination living/dining room has patio doors to large balcony that enjoys unobstructed views of the city, Ottawa River & Gatineau mountains beyond. The kitchen is off of the dining room complete with pantry nook large enough to accommodate a freezer. Along the hallway you will find a linen closet, full bathroom, the primary bedroom with access to en-suite laundry/utility/storage room and a second bedroom. LOCATION | According to Walk Score : WALK SCORE 98 Walkers Paradise (daily errands do not require a car) Walk to restaurants, bars, pubs, coffee shops, groceries, parks, schools, cultural & entertainment. Approx. 10 minute walk to Sparks St. or Bronson Park which is connected LeBreton flats and Trans Canada Trail walking/bike paths along the Ottawa River behind Parliament Hill on onto the Bytown Museum the Rideau Canal Locks, Majors Hill Park etc. TRANSIT SCORE 91 Riders Paradise (walk to LRT LYON East station & bus stops). BIKE SCORE 98 Bikers Paradise (daily errands can be accomplished on a bike). Close to Canadian Museum of Nature, Rideau Centre, ByWard Market etc. Some photos virtually staged. (id:36465)
RE/MAX Hallmark Realty Group
33 Highmont Court
Ottawa, Ontario
Smart, Stylish & Steps from Everything 3 Bed, 3.5 Bath in Kanata Lakes. Looking for a home that checks all the boxes? This incredible 3 bedroom, 3.5 bathroom SEMI-DETACH beauty in Kanata Lakes delivers comfort, charm, and convenience in one perfectly packaged address.Tucked away on a quiet, family-friendly street, this home backs onto a peaceful, tree-lined walking path, giving you that just-outside-the-city calm with all the amenities close by.Inside, the main level features gleaming hardwood floors and an open-concept living/dining space, anchored by a double-sided gas fire place perfect for cozy nights or impressing dinner guests. The kitchen serves up plenty of cabinet space, a bright eating area, and access to the deck ideal for coffee, cocktails, or a little peace and quiet.Upstairs, the primary bedroom boasts a walk-in closet and a private 3-piece ensuite, while two additional bedrooms and another full bath provide space for the rest of the crew.Downstairs? A fully finished WALK-OUT BASEMENT with a FULL BATHROOM and laminate flooring, plus a spacious rec room thats ready for movie nights, game days, or that home gym you've been promising yourself.The private backyard has plenty of room for kids to play, pets to roam, or you to dig into some gardening goals.And lets talk location because it doesn't get much better. Youre in the top-rated school district in Ottawa, with Earl of March Secondary School just around the corner, plus some of the citys best elementary schools. Youre also minutes from parks, transit, highway access, Kanata Centrum, and the Kanata Lakes Golf & Country Club.Updates include a high-efficiency furnace and A/C (2017) and front interlock (2017).Available immediately. This one is ready when you are no compromises, just the lifestyle you've been looking for. Great investment spectacular location (id:36465)
Tru Realty
475 Harvest Valley Avenue
Ottawa, Ontario
Welcome to this warm and spacious family home featuring 4 bedrooms and 3 bathrooms, with over $200K of quality builder upgrades, perfectly designed for comfort, convenience, and modern living. The main floor showcases gleaming hardwood floors, a spacious living room with a cozy gas fireplace, and a stylish kitchen complete with stainless steel appliances. A convenient powder room on the main floor adds everyday ease. Direct access from the attached one-car garage makes coming and going a breeze. Upstairs, you'll find 3 well-appointed bedrooms, including a luxurious primary suite featuring its own fireplace, a walk-in closet, and a private 4-piece ensuite - your personal retreat at the end of the day. The finished basement offers an additional bedroom, ideal for guests, a home office, or growing teens needing their own space. Step outside into your fully fenced backyard - perfect for summer barbecues, pets, or children at play. With thoughtful finishes throughout, two cozy fireplaces, and plenty of room to live, work, and relax, this home is ready to welcome its next chapter. Schedule your private showing today! (id:36465)
Right At Home Realty
22 Gesner Court
Ottawa, Ontario
Welcome to your perfect family home in the heart of Katimavik! Positioned on a quiet CUL-DE-SAC with NO REAR NEIGHBOURS, this spacious and well-maintained property offers the peace, privacy, and convenience every family desires. Located just steps from recreation, shopping, top schools, and transit, it combines suburban tranquility with urban accessibility. Inside, you'll find generously sized principal rooms and vaulted ceilings that create an airy, open feel throughout. The primary bedroom is very large and features a bay window and gas fireplace as well as a luxuriously updated 4 piece washroom with soaker tub and tiled shower. The renovated bathrooms add a modern touch, while the WALKOUT lower level provides excellent versatility with a bedroom, full bath, gas fireplace, and large rec room - perfect for guests or a home office setup. Enjoy outdoor living with an EXTRA-DEEP LOT, deck, gazebo, natural gas BBQ hookup, and wiring ready for your future hot tub. The long driveway offers ample PARKING, making entertaining easy. With thoughtful upgrades and plenty of space inside and out, this home checks all the boxes for growing families. Don't miss your chance to live in one of Kanata's most friendly, family-focused neighborhoods! (id:36465)
Bennett Property Shop Realty
161 Cranesbill Road
Ottawa, Ontario
Welcome to this stunning 4-bedroom home in a prime location with a view of trail systems and waterways from your raised 10x20 brand new deck. This home is beautifully built with over $40,000 in builders enhancements, and $80,000 in basement and outdoor living upgrades. Appliances are included. Enjoy living close to walking trails (including upcoming completion of the trail system connecting Abbottsville Trail and Terry Fox Pond Trails), the Trans Canada Trail, parks and schools. Open-concept layout, three upstairs bedrooms, including primary bedroom with walk-in closet and en-suite bath with new double vanity and walk-in shower as well as convenient second-floor laundry. Additional laundry hookups in the fully finished basement to go with a 4th bedroom, 3-piece bathroom and flexible space, ideal for a recreation room, gym or family room. This tranquil setting offers beautiful sunrises with abundant wildlife right at your doorstep. This home can be yours today with immediate possession, and a cash bonus of $5,000 for any final touches the buyer desires. The construction behind the home will result in a green space with beautiful walking trails, and the view to the pond will be preserved! (id:36465)
Exp Realty
1670 Ortona Avenue
Ottawa, Ontario
Modern luxury in sought-after Carleton Heights! This custom-built 4 bed, 5 bath home offers approx. 4,153 sq. ft. above grade plus 1,977 sq. ft. in the fully finished lower level. The elegant main floor features a seamless open-concept layout with a bright living room complete with a gas fireplace, a chefs kitchen with quartz countertops, an oversized island, stainless steel appliances, a large food pantry, and a separate butler's pantry. The open layout continues through the dining area and eating nook ideal for family gatherings, the private office is perfect for those working from home, and the spacious mudroom with built-in storage and direct garage access finishes the main level. Upstairs, the luxurious primary suite offers a spa-like 5-piece ensuite with a steam shower and a large walk-in closet. One additional bedroom includes its own ensuite, while the other two share a Jack & Jill bath and a convenient second-level laundry room adds functionality. The finished lower level features a home theatre, gym, recreation room, large kitchenette perfect for entertaining, a cold storage for preserving your wine, and a second laundry room. The direct access from the garage to the basement adds flexibility and privacy, perfect for multi-generational living or a nanny suite. Step outside to your own private oasis with a lanai, outdoor kitchen, and a beautiful in-ground pool, perfect for entertaining or relaxing. A truly exceptional home combining comfort, elegance, and thoughtful design. Please allow ample notice for showings. (id:36465)
Royal LePage Team Realty
2156 Winsome Terrace
Ottawa, Ontario
This thoughtfully designed 3 bedroom, 3 bathroom townhome offers modern style, comfort, and convenience. The bright open-concept main level is accented by elegant tray ceilings, creating a spacious and sophisticated atmosphere in the living and dining areas.The large eat-in kitchen is a haven for culinary enthusiasts, offering ample counter space and a bonus pantry. The thoughtfully designed layout overlooks the living room, seamlessly blending functionality with connection.A stunning hardwood staircase leads to the upper level, where the large primary bedroom boasts a walk-in closet and a private 3 piece ensuite. Two spacious secondary bedrooms, each with mirrored closet doors, offers a comfortable retreat for family or guests. A full bathroom and a convenient laundry centre complete this level. The finished basement opens up endless possibilities! Whether you envision a lively recreation room, a productive home office, a well-equipped gym, or all three, this space is ready to bring your ideas to life. Plus, you'll love the generous storage space. Perfectly situated in a sought-after neighbourhood, this home puts the best of the community within walking distance - schools, shops, and all the essentials are just moments away. Some photos are virtually staged. (id:36465)
RE/MAX Absolute Walker Realty
311 Via San Marino Street
Ottawa, Ontario
Welcome to this beautifully maintained home, offering 3 spacious bedrooms and 2.5 bathrooms, ideally located in a highly sought-after neighbourhood on a quiet street with no rear neighbours. This charming property boasts numerous updates, a bright open-concept layout with 9ft ceilings, featuring gleaming hardwood and ceramic flooring throughout the main level. The modern kitchen is a chefs delight, showcasing quartz countertops, stainless steel appliances, and ample cabinet space. Step outside to a private, fully fenced backyard complete with a newer 12' x 14' composite deck (2021)perfect for relaxing or entertaining. The professionally finished lower level adds valuable living space, including a well-appointed laundry area and abundant storage. Conveniently located close to schools, parks, shopping, public transit, and sports facilities, this home combines comfort, style, and unbeatable location. (id:36465)
Royal LePage Team Realty
211 Stoneway Drive
Ottawa, Ontario
Step into 211 Stoneway Drive, a beautifully upgraded 4-bedroom, 4-bathroom executive home located in one of the areas most sought-after communities. Thoughtfully designed with space and flexibility in mind, this home also features a spacious upper-level flex room complete with a window and closet that was previously used as a family room and can easily serve as a 4th bedroom. The open-concept main level showcases hardwood flooring throughout, complemented by ceramic tile in all bathrooms. The bright living room is anchored by a cozy gas fireplace and flows seamlessly into the renovated chefs kitchen, featuring granite countertops, stainless steel appliances, and abundant cabinetry. Step out from the kitchen to enjoy a fully fenced backyard ideal for entertaining or relaxing. Upstairs, the generous primary bedroom boasts a private ensuite, accompanied by two additional well-sized bedrooms, another full bathroom, and a versatile TV room or office space perfect for todays lifestyle needs. The fully finished basement expands your living space with a large recreation room, a full bathroom, and an oversized bedroom that could be divided into two rooms or repurposed as a home gym or office. Recent Upgrades are Basement (2019), Kitchen (2019), Deck (2016), Pergola (2020), Back Patio Stone (2021), Full Interior Paint (2020 and 2024), Roof (2018), the Hot Water Tank is owned (2023), AC (2005), Furnace is original but is serviced annually. Utilities (Family of 4) are $200/month for Gas, $200/month for Hydro, and $125/month for Water. Close to parks, top-rated schools, and essential amenities, this home offers the perfect balance of style, space, and location. (id:36465)
Royal LePage Team Realty
60 Ginseng Terrace
Ottawa, Ontario
An entertainers dream! This stunning 4 bed, 5 bath home blends modern luxury & functionality over 3 beautifully finished lvls. Enter through dbl drs to a tiled foyer w/ soaring 17.9ft ceilings, Napoleon electric FP & open sightlines to the main lvl. 15 ft vaulted ceilings in office/den or can be seating area. The formal living/dining area connects to the gourmet kitchen feat. granite counters, SS Whirlpool appls, convenient pot filler, glass/stone backsplash, centre island w/ bev. rack & patio doors to a 2-tier deck w/ BBQ hookup & FP, ideal for indoor-outdoor living. Great rm offers a retreat w/ marble-surround FP, wood mantle & expansive window. Main lvl also incl. a stylish 2pc bath & laundry rm w/ granite counters, undermount sink & access to 2-car garage. Ascend the grand staircase to the 2nd lvl w/ dbl door primary suite, a private retreat w/ two windows, roll-down blinds & 3-sided gas FP. Ensuite incl. soaker tub, glass shower, extended dual vanity & dual WIC's. 2 beds share 5pc bath w/ dbl vanity & separate water closet; addl in-law suite/bed w/ 4 pc ensuite & triple closet. Office/Study lounge w/ built-in U-shaped desk. Customized & Finished LL offers full rec rm space, Napoleon electric FP, built-ins & 20ft wet bar/kitchenette w/ Maytag fridge, DW, LG microwave, granite counters, pantry & dbl sink (easy conversation to an in-law suite. Addl 3pc bath w/ glass shower, vanity & shelving. Flexible spaces for home theatre, gym or playroom. Fully PVC fenced byard, landscaped/interlocked front yard + Patio Area, paved/interlock drive (for up to 4 cars) & 2-car garage complete this incredible home that offers approx 5000 sq ft of living space & has been cared for & maintained by original owners. Located in the quiet & safe Blackstone neighbourhood, access all the best of Kanata/Stittsville incl. the amenities of SuperCentres, Walmart, Costco and surrounded by parks & schools w/ easy access to the 417/416 for easy travel to anywhere in Ottawa. A true Gem! (id:36465)
Coldwell Banker First Ottawa Realty
245 Mackay Street
Ottawa, Ontario
Handsome 2-storey, 3 bedroom, 3 bathroom home available for rent in the sought after neighbourhood of New Edinburgh. Home is available for SEPTEMBER 1, 2025. This charming home has beautiful hardwood floors throughout. Main floor includes living room, dining room, kitchen, powder room and a family room. Family room has access to a lovely back deck, perfect for summer evening barbeques. The second floor includes two good sized bedrooms, family bath and a primary suite with sitting room, ensuite and access to a private balcony - morning coffee awaits. Available for a long term lease. (id:36465)
Caldwell & Associates Realty Limited
Unit 1 (Front) - 1056 Harkness Avenue
Ottawa, Ontario
This is a newly created main floor apartment near Mooney's Bay. It is bright and filled with lots of natural light. Walking distance to the O train, bus route, parks, shopping, this apartment has it all. This unit has its own private access through the front door of the building. Featuring a brand new kitchen, new bathroom, appliances and separate laundry center, this is a great apartment. Located on a quiet street this is the perfect place for someone who wants a newly created apartment in a central location. The unit has the exclusive entrance and use of the deck in the private side yard. Landscaping will be completed in May. Applicants should submit a rental application, credit report, proof of employment and other supporting documents. Tenants are responsible for their electricity. There is a flat monthly additional charge for water, hot water tank rental and gas. Shared driveway (id:36465)
Keller Williams Integrity Realty
Unit 3 (Basement) - 1056 Harkness Avenue
Ottawa, Ontario
This is a brand new apartment that has been created with a contemporary finish. Almost everything is new and has not yet been lived in. The 3 bedrooms are only partly below ground level and the basement kitchen / living / dining space is quite large. This unit has its own separate entrance through the side door on the driveway. All the appliances and kitchen are brand new. This unit has its own laundry center. Walking distance to the O-train and only a few stops from downtown, this is a great location for commuters. Groceries, parks, transit and lots of amenities are all walking distance. Tenants have exclusive use of the backyard. Applicants should submit a credit check, proof of income, ID and any other supporting documents available. Tenants are responsible for their electricity. There is a flat monthly additional charge for water, hot water tank rental and gas. Shared driveway. (id:36465)
Keller Williams Integrity Realty
15 - 1920 Merivale Road
Ottawa, Ontario
2,837 Square Foot Light Industrial Space For Rent. 30 foot Ceilings, Open Concept, 1 Garage Door. Zoning permits for a variety of uses and is situated in an excellent location. All Utilities are paid by the Tenants. (id:36465)
Right At Home Realty
11/12 - 1920 Merivale Road
Ottawa, Ontario
10094 Square Foot Light Industrial Space For Rent. 30 foot Ceilings, Three Garage Bay Docks. Zoning permits for a variety of uses and is situated in an excellent location, for Logistics. Contact your Trusted Commercial Realtor today to find out more about this Newer Warehouse Space. All Utilities are paid by the Tenants. Additional Rent and HST is not included. (id:36465)
Right At Home Realty
110 - 1825 Marsala Crescent
Ottawa, Ontario
Welcome to this beautifully maintained two-bedroom corner-unit bungalow condo. The open-concept living and dining area offers a spacious layout, perfect for both relaxation and entertaining. The well-equipped kitchen provides ample storage. The two versatile bedrooms can serve as cozy retreats or a functional home office. A conveniently located full bathroom completes the main floor. The finished basement extends the living space, offering a comfortable family room, a laundry area, and plenty of additional storage. Enjoy a charming front yard with the convenience of your private parking space located just steps from your condo. Nestled in the highly sought-after Club Citadelle, this well-managed community offers a pool, tennis court, gym gathering room, easy access to shopping, dining, parks, and public transit. Don't miss out on this fantastic opportunity. (id:36465)
Exit Results Realty
201 - 6 Grove Avenue
Ottawa, Ontario
Welcome to 201-6 Grove Ave - A Rare Opportunity in a Landmark location. Located in one of Ottawa's most desirable neighborhoods, this bright and stylish 2 bedroom, 1 bathroom condominium offers the perfect blend of character, comfort, and convenience. Situated in a boutique, iconic building in the heart of Old Ottawa South, just steps from the Rideau Canal, Lansdowne Park, and vibrant Bank Street shops and dining. Inside, you'll find a thoughtfully designed layout with spacious bedrooms, abundant natural light, and a cozy gas fireplace anchoring the main living area. The updated kitchen features refreshed cabinetry and modern hardware, ideal for both everyday living and entertaining. The primary bedroom includes a generous closet plus a separate linen closet for extra storage. With an in-unit washer and dryer and additional storage space in the laundry room, this home adds everyday functionality to its inviting design. Enjoy the community vibe of this unique building, with Bridgehead Coffee right at your doorstep on the main level perfect for your morning routine or remote work sessions. Whether you're a first-time buyer, investor, or downsizer, this unit is a standout opportunity in a highly walkable, transit-friendly location. Don't miss your chance to own a piece of Ottawa's urban charm. Book your showing today! (id:36465)
Campanale Real Estate (1992) Ltd.


