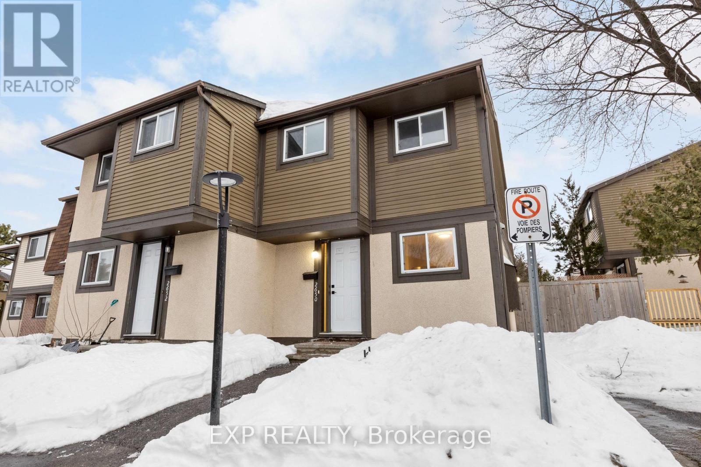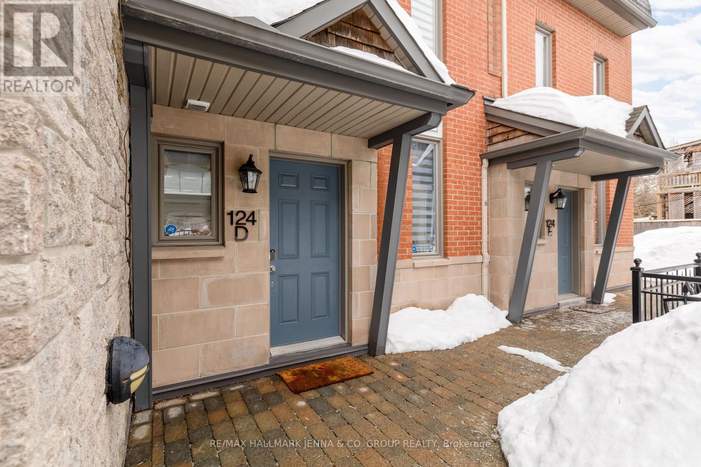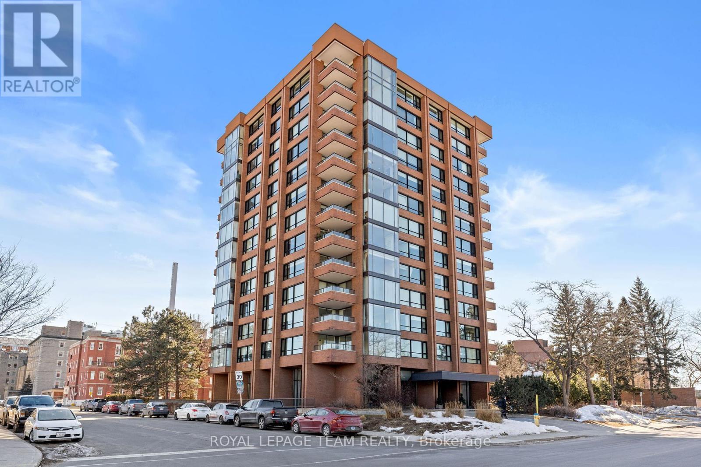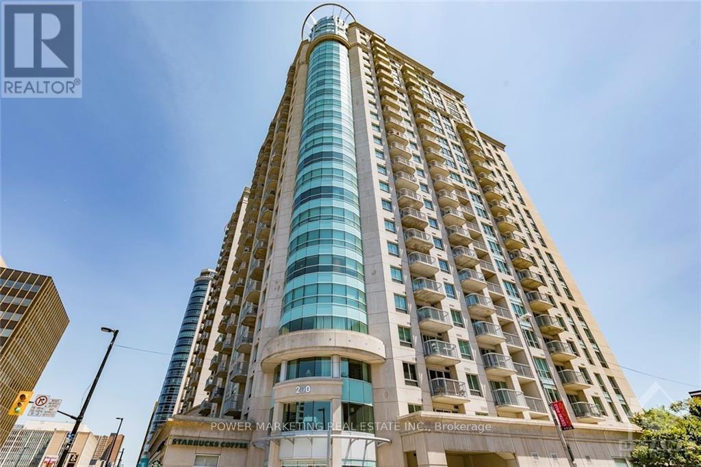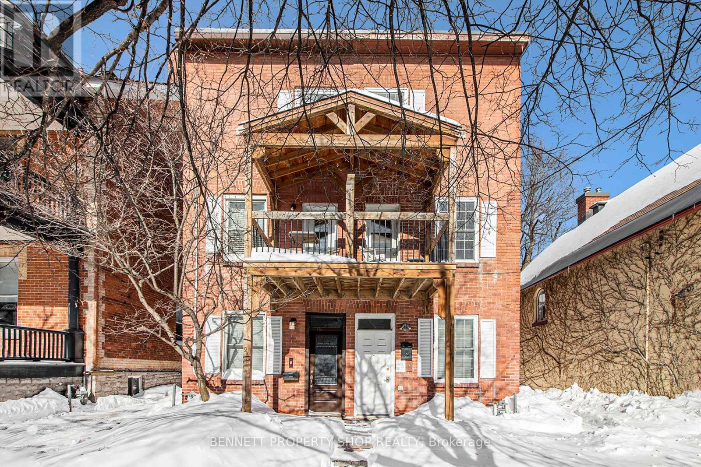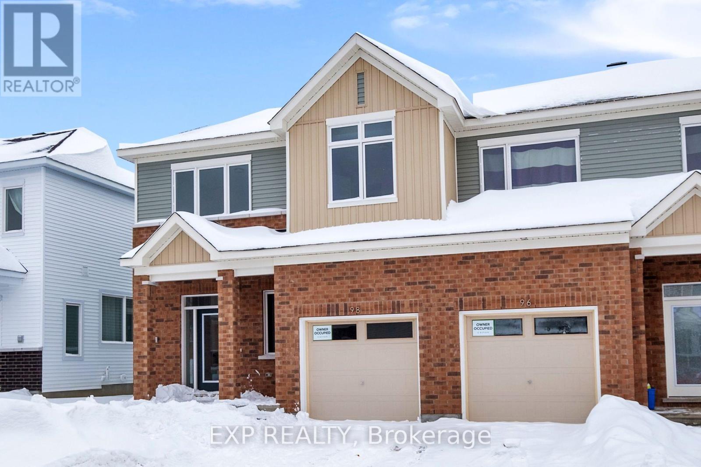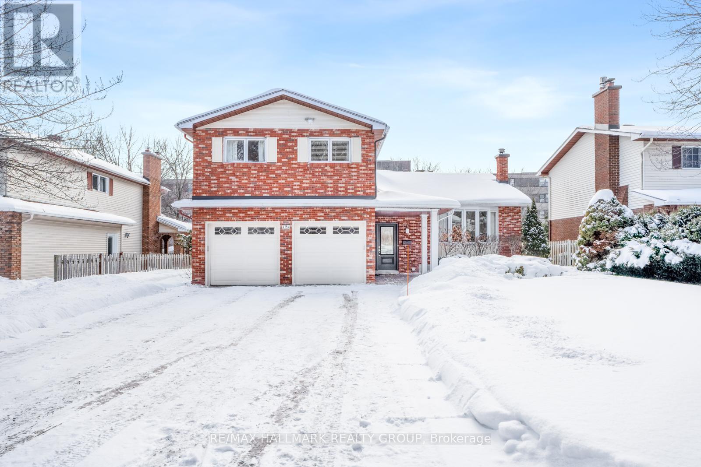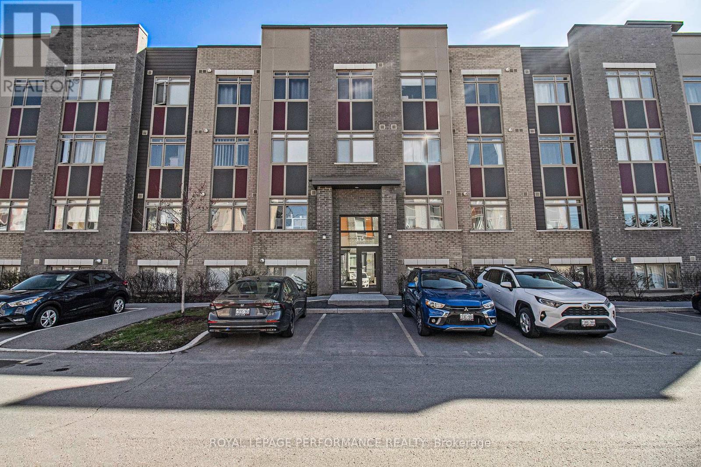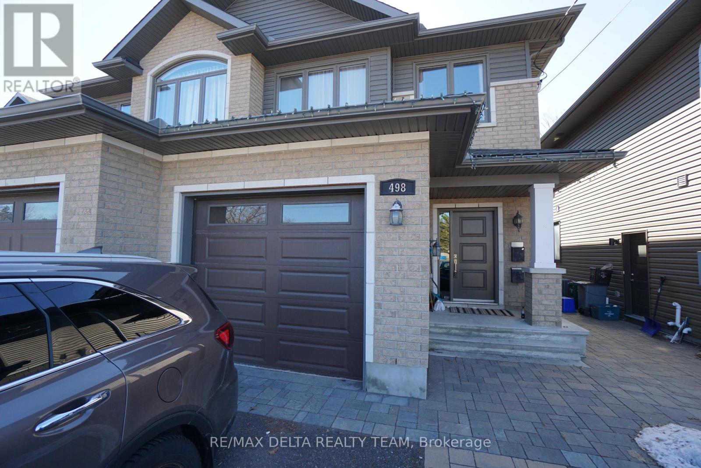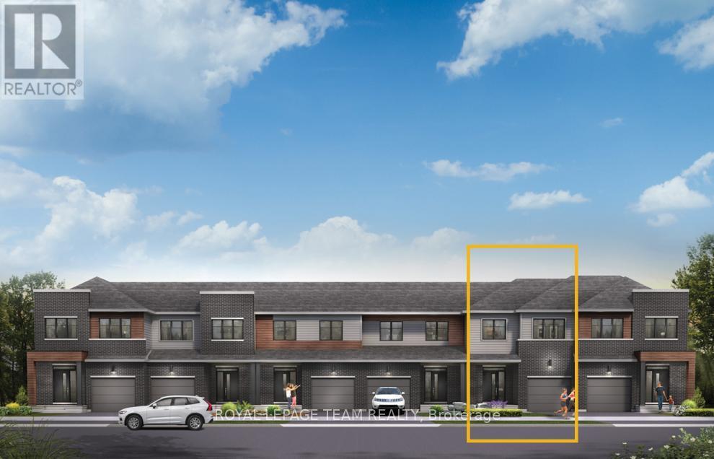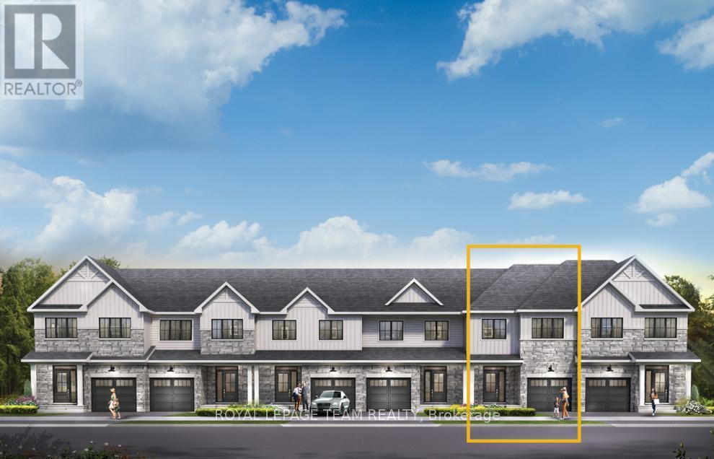1524 Beaconfield Street
Ottawa, Ontario
Welcome to this beautifully RENOVATED Hi-Ranch home exuding modern elegance & thoughtful design thru-out, situated on a generous CORNER LOT! Boasting 3 + 1 BED & 2 FULL BATH, this residence has been updated w/over 170K in renovations in 2023. Step inside to discover high-end, modern laminate flooring laid over new sub-flooring, an inviting open living & dining area accentuated by pot lighting & a charming brick-surround fireplace that creates a warm ambiance. The heart of the home is its STUNNING KITCHEN(23) complete with QUARTZ countertops, a huge center island serving as a breakfast bar, brand-new stainless steel appliances installed in 2023, a stylish backsplash, chic lighting, an abundance of counter space & cabinetry plus the whole kitchen has been re-insulated as part of the renovation! This stunning space also offers direct access to a refinished 12x15 deck, perfect for relaxing or entertaining. The main level further impresses with plenty of natural light filling each bedroom and a RENOVATED modern 4-piece bathroom which includes GRANITE countertops! Downstairs, the versatile lower level features a spacious recreation room with a cozy corner gas fireplace, a fourth bedrm, an additional 4-piece bathrm, as well as a dedicated laundry rm w/NEW WASHER(25) & DRYER(25) & ample storage space. Recent upgrades include a new roof (22), comprehensive duct cleaning and sterilization in 2023, along with a new front dr, skylight & back dr(23), all ensuring optimal comfort and efficiency. PVC Windows. Furnace & AC(08). Completing the picture is a large, private FULLY FENCED lot enhanced by landscaping, interlock walkway (front & back), flower gardens, a well-maintained hedge & two practical sheds, while an attached garage offers convenient entry to the backyard. Located close to parks, schools, a recreation complex, and all essential amenities, this home perfectly blends style, functionality, and convenience for an exceptional living experience. (id:36465)
Royal LePage Performance Realty
25 Briardale Crescent N
Ottawa, Ontario
Rarely available, adult lifestyle bungalow in the City! Wonderfully private street with mature neighbours, great sense of community. Easy parking in your driveway or double door garage. As you approach the front entrance you will notice a covered front porch, perfect for sitting outside and relaxing. Step inside to a spacious entrance foyer and discover the open space feel of this home. Boasting 14ft vaulted ceilings and hardwood flooring in the living / dining room. Large kitchen with patio door access to a back deck and patio. Two main floor bedrooms with a lovely 4-pc bath that includes a Jacuzzi tub and shower. Main floor laundry and inside garage access. Enjoy the fully finished basement with an inviting recreation room and gas fireplace. There are also 2 large bedrooms/office/den, a 4-pc bath, plus utility and ample storage. This property has a common elements agreement as the street is a private street owned by the homeowners. $150.00 per month. 24 hours irrevocable on all offers. (id:36465)
Century 21 Synergy Realty Inc
2629 Watermusic
Ottawa, Ontario
Fantastic location and layout, meticulously maintained home by the Original owners. Many great updates done at time of build. The welcoming covered porch opens to the soaring 2nd level openness that exudes natural light and spaciousness. The 9' ceilings on the main level further enhance the sense of openness. A den with double doors that can be used as an office, playroom, reading space, or yoga studio. The kitchen, with warm toned cabinetry complemented by upgraded quartz countertops, is centrally locataed and perfectly laid out for the cook in the family. The oversized dining room off the kitchen opens to the living room with vaulted ceilings and two large windows on either side of a fireplace, overlooking the fenced yard. This level also features the primary bedroom with a spa like 4pc. ensuite and walk-in closet. Conveniently added to this level is the laundry tucked behind double doors. There is a powder room off the entrance to the double garage. Moving to the 2nd level, you will find an open loft, two bedrooms separated by a 4pc. bath - ideal for a teenager or guests! The lower level has been recently professionally finished with a family/games room, 4th bedroom, and a fantastic 3 pc. bath. There is a designer kitchenette for added convenience on this level, along with a built-in walk-in closet for extra storage off the family room. Additionally, there is a large storage area with a workbench, workshop space, and utility room. The property boasts a great-sized lot that is a blank canvas waiting for your landscaping vision, already completely fenced with low maintenance PVC material. Located on a fatastic street with no through traffic, this home is close to great schools, recreation, and shopping amenities. (id:36465)
RE/MAX Affiliates Realty Ltd.
107 - 2650 Pimlico Crescent
Ottawa, Ontario
You'll love this charming end-unit condo townhouse, which features three inviting bedrooms and 1.5 bathrooms. Perfectly located, you'll find parks, schools, shopping, and public transit nearby. The home welcomes you with a spacious foyer that leads to the kitchen and living room. Hardwood floors add character throughout the upper level, where the primary bedroom and two additional, generously-sized bedrooms await. The finished basement offers a cozy family room lit by stylish pot lights and provides ample storage. With over $30K in recent updates, including new attic insulation, a heat pump, boiler, and modern appliances, freshly painted, new flooring(basement) you can leave behind concerns about renting water heaters or gas heating. Outside, a private backyard with a beautiful apple tree offers the perfect spot to unwind. This well-maintained home is ready for you to move in and enjoy. Don't miss out-schedule your viewing today! (id:36465)
Exp Realty
D - 124 Guigues Avenue
Ottawa, Ontario
* Open House: Sat, Apr 12th, 2025 2pm - 4pm * Tucked away in a charming, gated enclave, 124 Guigues Ave #D offers a perfect blend of modern sophistication and historic charm in the heart of Lowertown. Steps from the ByWard Market, Parliament Hill, Elgin Street, and the Ottawa River, this beautifully updated 2-bedroom, 3-bathroom townhome delivers both tranquillity and convenience. Enter through the picturesque Montmartre courtyard, reminiscent of a European retreat. The main level welcomes you with soaring double-height ceilings in the family room, while the bright kitchen featuring stone countertops and stainless steel appliances flows seamlessly into the rear yard, creating an ideal indoor-outdoor space. A cozy seating nook and family room complete this level. The second floor boasts a spacious living area with oversized windows, a built-in media wall, and rich hardwood floors, offering a warm yet refined atmosphere. Upstairs, the primary suite is a serene escape with a walk-in closet and ensuite bath, while the second bedroom and additional den provide flexibility for guests or a home office. A third bathroom ensures ultimate convenience. This home also includes secure underground parking, bike storage, and a storage locker. With easy access to fine dining, boutique shopping, coffee houses, museums, and the University of Ottawa, this residence is an exceptional opportunity to experience the best of urban living in one of Ottawa's most sought-after locations. (id:36465)
RE/MAX Hallmark Jenna & Co. Group Realty
1201 - 40 Boteler Street
Ottawa, Ontario
Wake up each morning to a breathtaking, postcard-perfect view of Ottawa from the Penthouse Level of one of the city's most distinguished addresses. Presenting Penthouse 1 at The Sussex, a residence that redefines luxury, offering an extraordinary level of space, refinement, and exclusivity. This exceptional two-level penthouse boasts 3 bedrooms, each with a private ensuite bath, plus a main-floor powder room, ensuring the utmost comfort and privacy. At the heart of this home is an expansive 670 sq. ft. living and family room, a grand yet inviting space featuring 17-foot ceilings, a stately wood-burning fireplace, and a spacious 90 sq. ft. balcony...an entertainers dream with a spectacular cityscape backdrop. The dining room, designed for sophisticated hosting, includes a built-in hutch and illuminated display cabinets, while the chef-inspired kitchen offers top-tier stainless steel appliances, a double wall oven, ample cabinetry, and a discreet laundry and storage area. Ascend to the second level and experience true penthouse luxury. Waking up to that spectacular view every morning is something that most people can only dream of and you can make it your reality. The primary suite is a serene retreat, offering a private balcony perfect for morning coffee, a custom walk-in closet with exquisite built-in cabinetry, and a spa-inspired 5-piece ensuite with a soaker tub, double vanity, and a glass-enclosed shower. Two additional spacious bedrooms, each with their own ensuite bath and generous closet space, complete the private quarters. Residents enjoy white-glove concierge service and an on-site superintendent. Nestled in a quiet enclave of the ByWard Market, this prestigious location places you steps from Ottawas finest boutiques, gourmet purveyors, world-class dining, and cultural landmarks. Constructed with unrivaled craftsmanship, The Sussex is one of Ottawas most solidly built buildings, now undergoing a modernization. Available by private appointment only. (id:36465)
Royal LePage Team Realty
206 - 383 Cumberland Street
Ottawa, Ontario
Located in the heart of downtown, this stylish and sunlit condo is the perfect urban retreat. With an impressive Walk Score of 99, you'll have top restaurants, shopping, and entertainment just steps from your door. The open-concept layout is designed to maximize natural light, with expansive windows that create a bright and inviting atmosphere. The modern kitchen has been tastefully updated with newly refaced cabinets, sleek new faucets and sinks, and upgraded appliances. A spacious hallway closet offers floor-to-ceiling storage, while the bedroom features a full wall of built-in organizers, ensuring ample space for your wardrobe. This move-in-ready home boasts stylish upgrades throughout, including brand-new vinyl flooring, porcelain tiles in the foyer, and freshly painted walls with new baseboards. The bathroom has been beautifully refreshed with a new toilet and vanity, while newly installed closets provide even more storage solutions. Step outside onto your private east-facing balcony, the perfect spot to enjoy your morning coffee or unwind in the evening. With a thoughtful balance of modern finishes and practical design, this condo offers exceptional comfort and convenience steps to one of the city 's most desirable locations. (id:36465)
Century 21 Synergy Realty Inc
1510 - 200 Rideau Street
Ottawa, Ontario
Live in luxury at The Claridge Plaza, right in the heart of the capital! Enjoy premium amenities including 24-hour concierge, indoor pool, sauna, two fitness centers, theater, party room, and outdoor terraces with BBQs. This updated executive condo features an open layout, gourmet kitchen with breakfast bar, hardwood floors, recessed lighting, primary bedroom with cheater ensuite, in-suite laundry, private balcony, and storage locker. Steps from Byward Market, cafes, restaurants, shopping, the Canal, galleries, museums, and LRT. Walking distance to Ottawa University, Parliament Hill, and the Financial District. Perfect for both homeowners and investors! (id:36465)
Power Marketing Real Estate Inc.
E - 1489 Merivale Road
Ottawa, Ontario
TURN-KEY & HIGHLY PROFITABLE VAPE SHOP FOR SALE!! Take control of a well-established business with a loyal customer base and proven systems in place to start making money IMMEDIATLY. Located on a HIGH TRAFFIC MAIN STREET, this shop benefits from strong WALK-IN SALES and a solid LOYAL CUSTOMER BASE. Offering a wide range of vape products, e-liquids, and accessories, this business has thrived for for over 10 years and is only being sold as the owner is moving on to other ventures. A FAVORABLE LEASE is in place with options to renew. HUGE GROWTH POTENTIAL by expanding product lines or increasing marketing efforts. Don't miss this opportunity! Seller has ADDITIONAL LOCATION also available for sale! Check MLS #X11990117 Please do not approach staff. Massive parking lot in behind, as well as parking in front. Excellent signage on roadside pylon! (id:36465)
Century 21 Synergy Realty Inc
241 Wilbrod Street
Ottawa, Ontario
Discover urban living at its finest with this stunning 3-storey semi-detached gem at 241 Wilbrod Street, Ottawa, nestled in vibrant Sandy Hill. Perfect as a chic home or savvy investment, this 4-bedroom, 2-bath retreat boasts a spacious third-floor primary suite with a 3-piece ensuite and walk-in closet - your private oasis. The main level dazzles with a modern kitchen featuring stainless steel appliances and dual fridges, alongside a convenient bedroom. Two additional bedrooms and in-suite laundry grace the second floor. Steps from Ottawa University, the Rideau Canal, ByWard Market, and the LRT, this central location offers a dynamic city lifestyle - think dining, shopping, and entertainment at your doorstep. With a private driveway, central air, and included appliances, its an ideal haven for professionals or students. Seize this chance to live or invest in the heart of Ottawa's buzz - your urban dream awaits! 24 hours irr, 24 hour notice for viewings (id:36465)
Bennett Property Shop Realty
Bennett Property Shop Kanata Realty Inc
205 - 1655 Carling Avenue
Ottawa, Ontario
Welcome to 1655 Carling Ave, where modern luxury meets convenience in the heart of Ottawa. This beautifully designed 2 Bedroom unit features floating wood floors, high-end appliances, and top-quality finishes throughout. Equipped with a fridge, stove, dishwasher, integrated hood fan, and microwave, the kitchen blends style with functionality. Enjoy the ease of keyless entry, WIFI included, and the practicality of an in-suite washer and dryer. This pet-friendly residence also offers optional parking and storage lockers for added convenience. Beyond your unit, experience a range of premium amenities, including a state-of-the-art fitness center, a rooftop terrace with an entertainment lounge and outdoor grilling stations, a games room, and secure bike storage. Additionally, a one-month free promotion may be available, along with flexible occupancy options. Also offering a 2-Bedroom unit on the 4th and 6th levels, please inquire within. Parking is extra at $225/mo. Locker is $50/mo. EV Parking is $300/mo. Building is under construction, but there are a model units that can be accessed. Contact LA to arrange a showing today. (id:36465)
Coldwell Banker Sarazen Realty
69 Donald Street
Ottawa, Ontario
prime downtown location! steps from Ottawa U Sandy Hill, footbridge, Rideau sports club, Loblaws and NCC Park. minutes to Parliament, foreign affairs and major hospitals. easy access to the Ottawa river and City's best attractions. investment and future growth such as R4UC-c zoning ideal for high-end rentals or multi generational living. upcoming CM2 zoning 2025 unlocks a world of commercial possibilities. This is more than a property. Its an elite real estate opportunity. Luxury space and unmatched craftsmanship, step inside this architectural masterpiece custom built by a known builder for his own family offered below construction cost this is truly one of the largest and most impressive custom built triplex plus a fourth roughed-in, fire rated unit ready for completion. Each massive unit spans over 2600 ft. featuring 9 feet ceiling, gleaning hardwood floor, floor to ceiling windows, Italian porcelain quartz counters, and thoughtfully designed layouts. Every unit has its own electrical panel, furnace, tankless water heater, HRV and laundry. Unparalleled features a grand five story staircase with glass railing, heated double garage and private deck, common theatre room for ultimate entertainment, an expensive rooftop patio with a barbecue, hot tub, shower and kitchen. Book your private showing today! (id:36465)
Power Marketing Real Estate Inc.
204a - 2041 Arrowsmith Drive
Ottawa, Ontario
Welcome to 2041 Arrowsmith unit 204A! This beautiful 1 bedroom 1 bath is move in ready. This unit comes with parking, storage and is close to theatres, outdoor rinks, restaurants, parks, wave pool, shopping and Costco. This unit features laminate floors throughout the living/bedroom and tile in kitchen and bathroom. The unit has a large bedroom and a private balcony to enjoy. The condo includes a big outdoor swimming pool, perfect to cool off on hot summer days. (id:36465)
Royal LePage Performance Realty
98 Pizzicato Street
Ottawa, Ontario
Rarely offered END UNIT! Beautiful 4 bed/4 bath + finished lower level. Great use of space with foyer closet and powder room conveniently located next to the inside entry from the garage. Not a detail has been missed in this beautiful, white kitchen, upgraded quartz countertops, modern cabinets, pantry and an island with breakfast bar overlooking the spacious living room with loads of natural light. Dining area off the kitchen is the perfect place to entertain guests. Primary bedroom with walk-in closet & ensuite. Two additional bedrooms and a full bath complete this level. Fully finished lower level features a den and large bedroom with ensuite. Fantastic location, close to schools, parks, walking/bike trails, shopping & transit. (id:36465)
Exp Realty
203 - 355 Elizabeth Cosgrove
Ottawa, Ontario
Nestled in the tranquil community of Crme, this meticulously maintained 2-bedroom, 2 bathroom condo offers a perfect blend of quality craftsmanship and modern elegance. Sunlight fills the space through large picture windows, highlighting the rich hardwood floors and soaring 9-foot ceilings. The striking kitchen, featuring timeless white cabinetry, granite countertops, and a central island with bar seating, opens seamlessly to the living and dining areas perfect for both entertaining and everyday comfort. The primary bedroom boasts a walk-in closet and a private ensuite, while the spacious second bedroom is paired with a full bathroom. Step outside to a private balcony or enjoy the beautifully landscaped communal garden and inviting gazebo ideal for socializing or relaxing. Additional conveniences include in-unit laundry room, an underground parking space, and a personal storage locker. (id:36465)
RE/MAX Absolute Walker Realty
304 - 360 Deschatelets Avenue
Ottawa, Ontario
The Glebe Area EQ building Spencer located next to Saint Paul University. A new bachelor studio condo on 3rd floor of the building. It offers you an affordable rent with a modern living in a prime location. Close to the lake walk and shops , parks and cafes, restaurants, Convenient living style with public transit at your door steps. This model building come with a gym and a rooftop terrace with lounge areas, a fireplace, a guess kitchen, plus a breathtaking city views. This unit comes with a private balcony. Rental application, Credit score and income approvals are required. Flooring: Laminate. (id:36465)
Royal LePage Team Realty
4754 Donovan Court
Ottawa, Ontario
4754 Donovan Court, sits this beautiful, 4 bedrooms, 4 bathrooms family home on a cul-de-sac. A classic layout, with hardwood floors throughout the main floor and the second level. The main floor offers a living room, dining room, eat-in kitchen, family room c/w gas fireplace plus patio doors to backyard, laundry, powder room, and access to the double garage. The principal bedroom has a 4 piece ensuite, plus on this level are 3 more generous sized bedrooms and one 3 piece bathroom. The basement has a large rec.room with a wood burning fireplace, a powder room, and a spacious storage/workshop/mechanical room. Also, the south facing backyard brings a ton of sun and natural light into the house. Windows & roof 2011, furnace 2023, gas fireplace 2024, HWT 2009, kitchen and bathrooms updated in the last 15 years. This turn key home has a beautiful flow, it has been very well maintained by the original owners and shows pride of ownership throughout. Walking distance to Quarry park, buses, NRC, CSIS, CSEC plus it is within the boundaries of Colonel By high school. (id:36465)
RE/MAX Hallmark Realty Group
L02 - 315 Terravita
Ottawa, Ontario
Discover a fantastic opportunity to own a beautifully designed, modern condo nestled just a hop, skip, and a jump from the Uplands and South Keys LRT stations, Ottawa Airport, and the bustling South Keys shopping center, this place makes downtown a breeze to reach. This bright, contemporary, single-level unit features two bedrooms and one bathroom, with large windows and an open-concept kitchen and living area adorned with engineered hardwood flooring throughout. The kitchen boasts stylish stainless steel appliances, quartz countertops, and an island. Two generously sized bedrooms, a four-piece bathroom, and convenient in-unit laundry complete this lovely home. Additionally, the rooftop terrace is a perfect spot to relax or bask in the sun on lovely days. This condo is ideal for young couples, professionals, or those looking to downsize. (id:36465)
Royal LePage Performance Realty
777 Ovation Grove
Ottawa, Ontario
Stunning Semi-Detached Home Over 2900 Sq. Ft. of Living Space!Welcome to the sought-after Claridge Dunn model, one of the largest semi-detached homes in the area, offering over 2900 sq. ft. across three spacious storeys. This beautifully designed home is perfect for families and entertainers alike, with thoughtful upgrades and an unbeatable location.Main Features:Grand Entry: Double doors lead to a large foyer with a convenient and oversized mudroom, perfect for organizing everyday essentials.Main Floor: The open-concept layout includes a modern kitchen with ample counter space, a bright eat-in area, and a combined living/dining room featuring a cozy fireplace. A wall of windows in the backyard floods the space with natural light.Second Floor: The expansive primary bedroom boasts a walk-in closet and a luxurious ensuite. Three additional generously sized bedrooms and a main bathroom with double sinks complete the upper level.Basement Retreat: Endless possibilities await in the finished basement, offering space for a playroom, rec room, or a movie theatre, complete with a second fireplace for added comfort.Additional Perks:Located close to transit, top-rated schools, and shopping.Perfectly designed for modern living with ample storage and thoughtful layout.This home truly has it all space, style, and location. Dont miss your chance to call it your own! (id:36465)
Coldwell Banker Sarazen Realty
204 Avro Circle
Ottawa, Ontario
Welcome to 204 Avro Circle - a showstopping luxury home in the highly sought-after Wateridge Village community! This stunning residence is the perfect blend of elegance and modern convenience. Step inside to discover an impeccable open-concept design, meticulously maintained and upgraded with over $120K in premium finishes. The main level is an entertainer's dream, featuring solid oak hardwood floors, an upgraded full-slab kitchen island, a gas range, and custom cabinetry with additional storage. A main-floor office provides the perfect space to work from home. Upstairs, the primary suite is a true retreat, offering extra-large closets and a spa-like ensuite with granite counters. The spacious second-floor laundry room is a true standout feature designed for maximum convenience. Three additional bedrooms complete the second level, offering plenty of space for a growing family. One bedroom features its own private ensuite, while the other two generously sized rooms share a beautifully designed full bathroom. The fully finished basement takes this home to the next level, featuring a movie theatre, an additional office, and a fifth bedroom- ideal for visiting guests or multi-generational living. Outside, enjoy resort-style outdoor living with a fully landscaped space featuring $110K in interlock stone wrapping around the home, enhancing both curb appeal and low-maintenance durability. Whether hosting guests or unwinding in your private retreat, this outdoor oasis is built for both beauty and function. Perfectly situated, Wateridge Village is a vibrant, family-friendly community just minutes from downtown Ottawa. With modern homes, parks, and green spaces, it offers easy access to Beechwood Avenue, Montfort Hospital, and the scenic Ottawa River Parkway. Residents enjoy a tight-knit atmosphere with community events, making it ideal for families and professionals alike. This move-in-ready dream home is truly one of a kind! Don't miss out - book your private showing today! (id:36465)
Exp Realty
498 Moodie Drive
Ottawa, Ontario
High-end semi-detached residential with SECONDARY DWELLING UNIT (Unit A and Unit B) in Westcliffe Estates with great rental income!!! Fully Rented for $2,700+Hydro for upper floor unit (498A) and $1,950+Hydro for lower unit (498B). Upper level unit features a beautiful open concept main level with hardwood & ceramic floors, 2-sided gas fireplace, kitchen with granite counters, breakfast bar & stainless steel appliances. It has access to a private fenced backyard. Hardwood stairs to 2nd level that boasts a spacious primary bedroom with a large walk-in closet & 5-piece ensuite with stand- alone tub, double sinks and a large glass shower. 2 more generous-sized bedrooms on this level that share a 5-piece bath, convenient 2nd level laundry room, plus a functional loft/work-from- home space. Separate rear entrance to lower level 2 bedroom suite with kitchen, living/dining area, 3-piece full bath and 2 large bedrooms. Extended driveway with interlock for extra parking space. 2 Hydro meters. Note: Lower level pics are prior to current tenancy. (id:36465)
RE/MAX Delta Realty Team
2550 Esprit Drive
Ottawa, Ontario
There's more room for family in the Lawrence Executive Townhome. Discover a bright, open-concept main floor, where you're all connected from the spacious kitchen to the adjoined dining and living space. The second floor features 4 bedrooms including the primary bedroom includes 3pc ensuite bath and a spacious walk-in closet. The rec room in the finished basement provides even more space. Avalon Vista is conveniently situated near Tenth Line Road - steps away from green space, future transit, and established amenities of our master-planned Avalon community. Avalon Vista boasts an existing community pond, multi-use pathways, nearby future parks, and everyday conveniences. Flooring: Hardwood, Carpet & Tile. September 25th 2025 occupancy. (id:36465)
Royal LePage Team Realty
2522 Esprit Drive
Ottawa, Ontario
There's more room for family in the Lawrence Executive Townhome. Discover a bright, open-concept main floor, where you're all connected from the spacious kitchen to the adjoined dining and living space. The second floor features 4 bedrooms, 2 bathrooms and the laundry room. The primary bedroom includes 3pc ensuite bath and a spacious walk-in closet. The rec room in the finished basement provides even more space. Avalon Vista is conveniently situated near Tenth Line Road - steps away from green space, future transit, and established amenities of our master-planned Avalon community. Avalon Vista boasts an existing community pond, multi-use pathways, nearby future parks, and everyday conveniences. Flooring: Hardwood, Carpet & Tile. September 17th 2025 occupancy. (id:36465)
Royal LePage Team Realty
5 Winlock Crescent
Ottawa, Ontario
This exceptional, newly constructed triplex in Ottawas West End presents a remarkable opportunity for investors or those seeking an ideal multi-family residence. The property comprises three generously proportioned units, each equipped with a private entrance, laundry facilities and independently metered utilities. The main-level unit spans two storeys and features three bedrooms and two bathrooms, including a main-floor bedroom with a three-piece ensuite, including a double car garage. The upper-level unit offers a well-appointed one-bedroom, one-bathroom layout, while the lower level unit provides a comfortable two-bedroom, one-bathroom configuration.Each unit has been meticulously designed to maximize space and functionality, boasting open-concept living areas, expansive windows that invite abundant natural light, and premium finishes throughout. The modern kitchens are outfitted with stainless steel appliances, plentiful cabinetry, and elegant countertops, catering to both culinary enthusiasts and those who love to entertain. Constructed to exemplary standards, the triplex incorporates energy-efficient systems, and top of the line infrastructure, ensuring durability and minimal upkeep for years to come.Nestled in Ottawas dynamic West End, this property affords residents unparalleled access to an array of amenities, including shopping, parks, schools, and public transit. With convenient proximity to major roads and highways, commuting is effortless, enhancing the appeal of this prime location. This triplex represents a rare blend of contemporary design, practical living, and strategic investment potential in one of Ottawas most desirable neighbourhoods. (id:36465)
Engel & Volkers Ottawa



