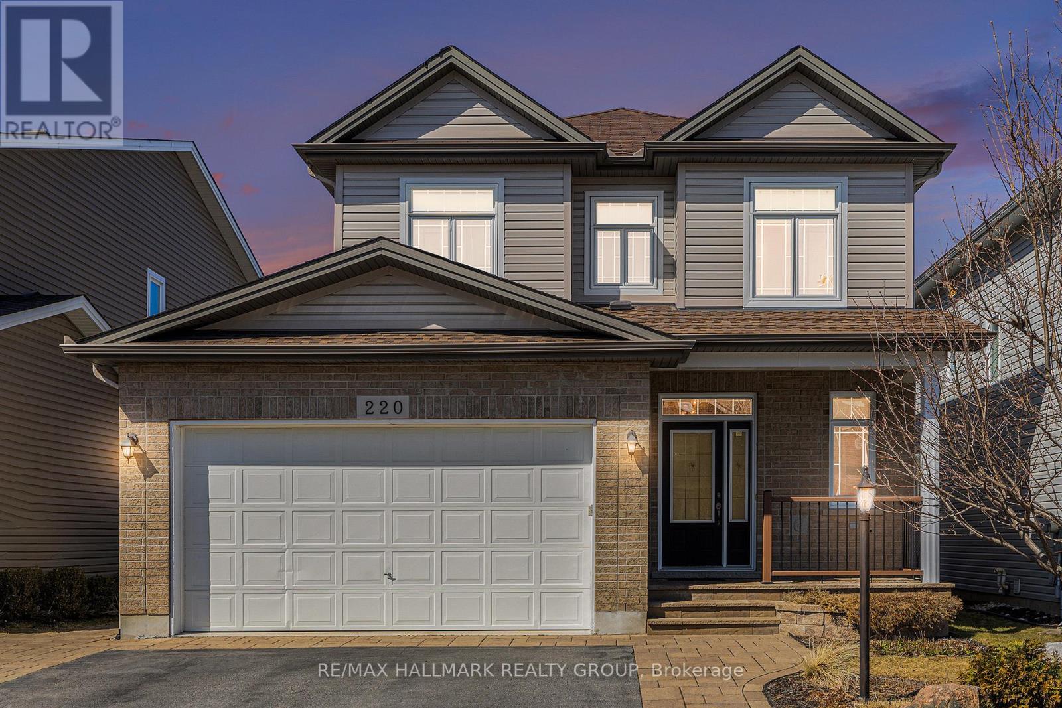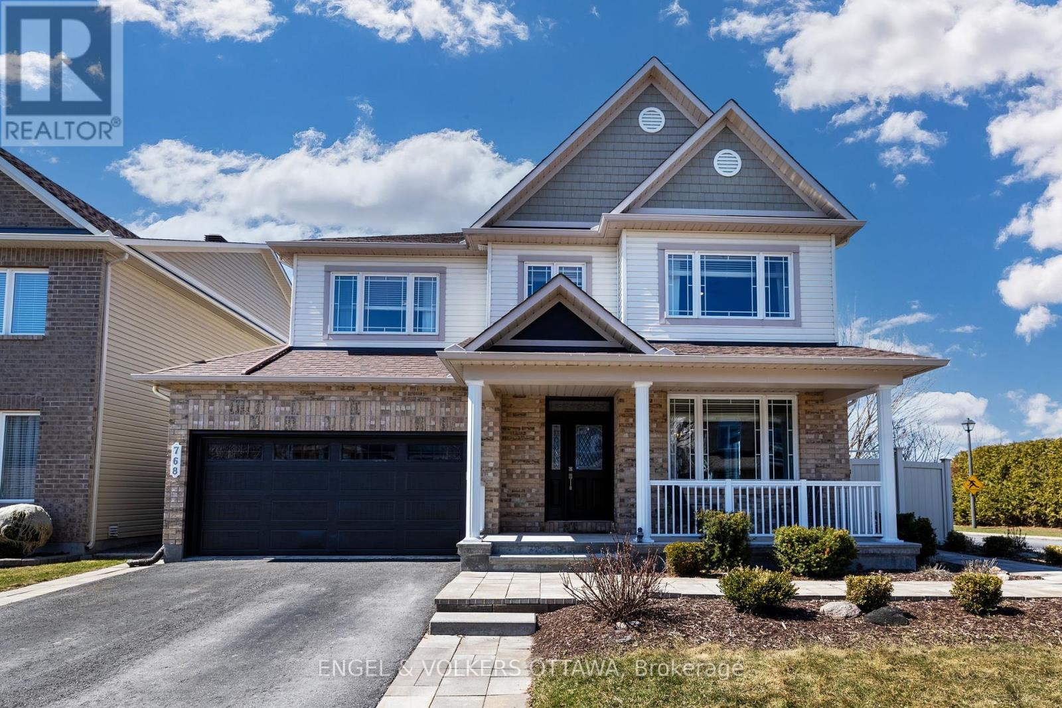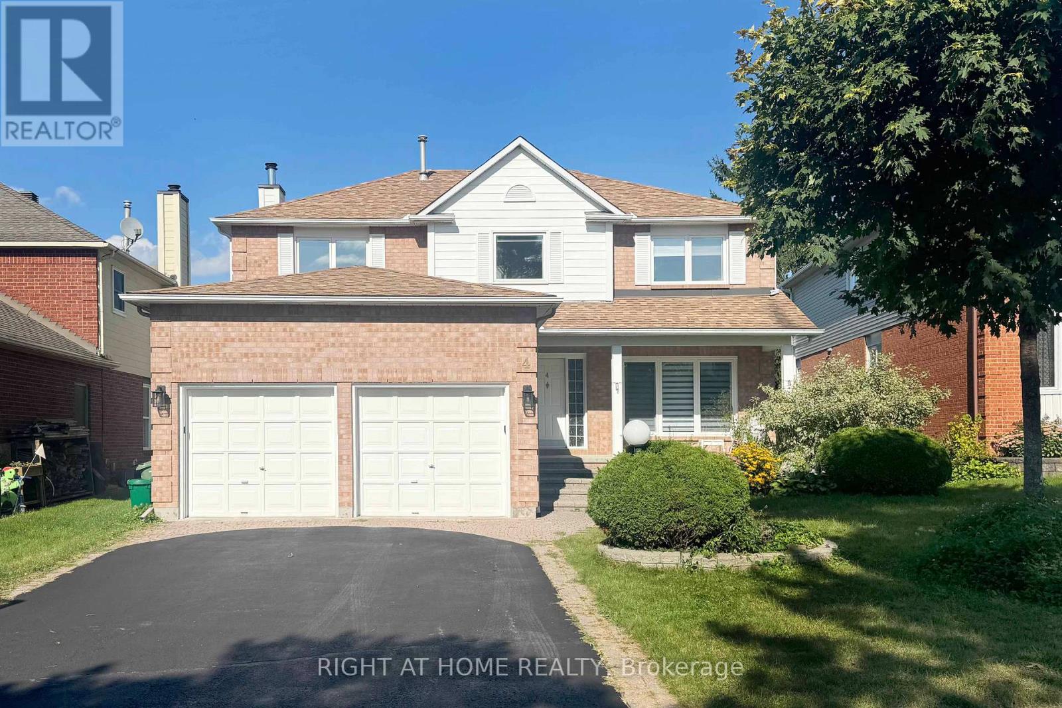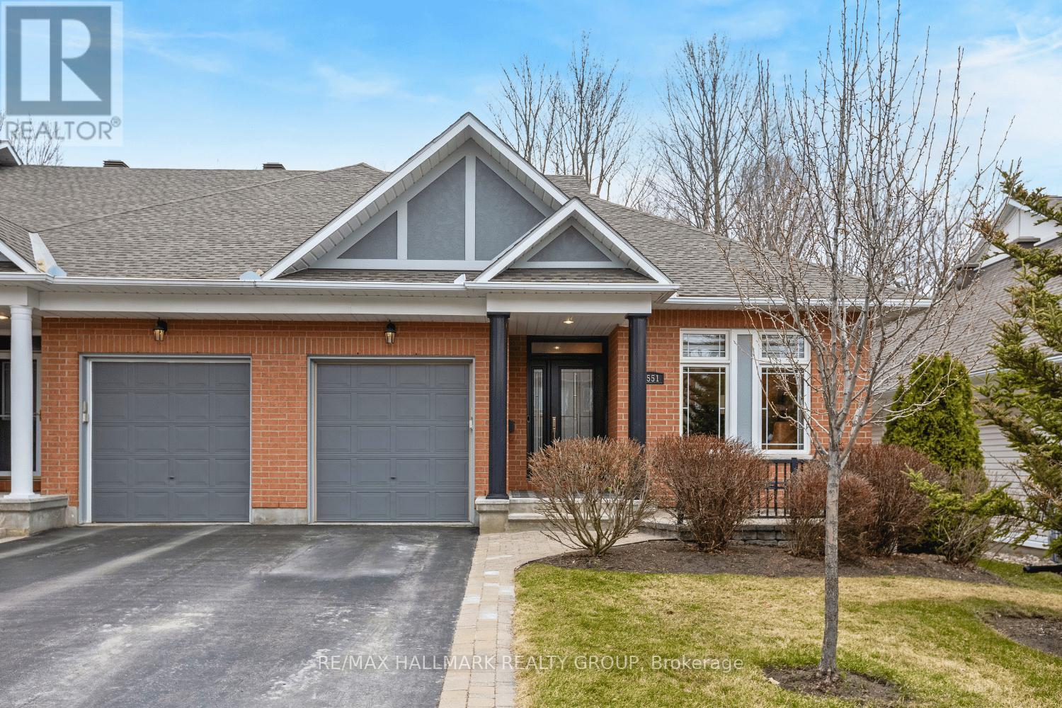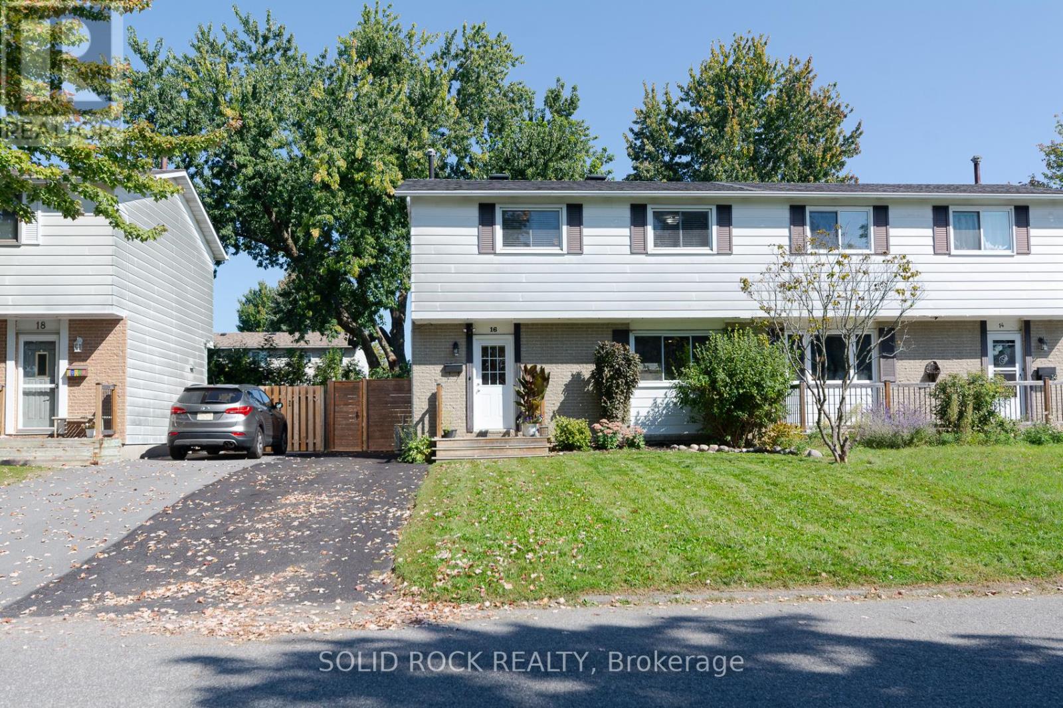138 Shallow Pond Place
Ottawa, Ontario
Welcome to 138 Shallow Pond Place! This stunning Minto-built home, completed in 2022, seamlessly combines luxury and functionality, offering 4 bedrooms and 3 bathrooms. Every detail in this home exudes sophistication, with high-end finishes throughout. From the elegant hardwood flooring to the gourmet kitchen equipped with premium appliances, no aspect has been overlooked. Located in the sought-after Avalon community in Orleans, enjoy the serenity of suburban life while remaining close to urban conveniences. The spacious living areas are perfect for hosting gatherings or unwinding in comfort. The luxurious master suite, featuring a well-appointed ensuite, provides the perfect retreat for relaxation. With its perfect balance of style, comfort, and practicality, this home defines modern luxury living. Don't miss your chance to explore this exceptional property, book your showing today! (id:36465)
Power Marketing Real Estate Inc.
220 Celtic Ridge Crescent
Ottawa, Ontario
Welcome to 220 Celtic Ridge in Brookside - the perfect Energy Star 4 bedroom & 4 bathroom double car garage home in the area. The entrance is complete with a walk-in-closet and welcomes you into the home flowing effortlessly into a bright large living room with hardwood floors. The kitchen has ample cabinetry and counter space, including a breakfast bar and eat-in area, the perfect place to prepare meals. The spacious dining room is perfect for large family gatherings; an ideal setting where memories are made. The second level boasts a large primary bedroom with a walk-in closet and renovated 6-piece ensuite with an oversized spa glass shower. Two sizeable secondary bedrooms, a 4-piece bathroom & a laundry room complete the second level. The lower level has a large recreation room boasting a dry bar and integrated lighting, for lounging and watching TV. The basement also features a fourth bedroom and a 3-piece bathroom, perfect for multi-generational living. A professionally landscaped backyard features an interlock patio and perimeter gardens for low maintenance living and hosting backyard BBQs. A storage shed and metal roof gazebo are included to complete this oasis. 220 Celtic Ridge is ideally located close to grocery stores, parks, recreation, schools, the high tech sector, National Defence headquarters, and transit. (id:36465)
RE/MAX Hallmark Realty Group
13 Coolspring Crescent
Ottawa, Ontario
Discover this bright and spacious 3-bedroom, 2.5-bathroom family home in Fisher Glen, a charming and established neighborhood. Main floor features an open concept layout with hardwood flooring, leading into a cozy living room with a stone-accented wood fireplace and large windows. The eat-in kitchen is designed for both style and function, with granite countertops, a stylish backsplash, ample cabinetry, and a seamless view of the deck and fully fenced backyard. A convenient side door provides easy outdoor access. Second floor offers a spacious primary bedroom with a walk-in closet and a modern 3-piece ensuite. Two additional well-sized bedrooms and a tiled 3-piece bathroom provide comfort and convenience for the whole family completing the second level. The finished basement extends the living space with a substantial recreational room, a dedicated laundry area, and direct access to the attached garage. Outside, the expansive backyard is perfect for entertaining, featuring an large deck ideal for outdoor dining and relaxation. The front of the home features interlocked steps and a spacious driveway adding to the homes curb appeal and functionality. This home is designed to impress with its thoughtful layout, abundant natural light, and family-friendly features. Close to schools, shopping, and transit, its perfectly situated to meet all your needs. Don't miss the opportunity to make this stunning property your next home! (id:36465)
RE/MAX Hallmark Realty Group
607 - 1025 Richmond Road
Ottawa, Ontario
Step into this move-in ready apartment, where views and modern living harmonize. The spacious open-concept living and dining area is bathed in natural light, enhanced by expansive sliding doors that open to a generous balconyperfect for alfresco dining, serene evenings, or cultivating your own urban oasis.The thoughtfully designed kitchen boasts ample cabinetry, offering both style and functionality. Retreat to the expansive primary bedroom, featuring floor-to-ceiling windows, a walk-in closet, and a private 2-piece ensuite. A second well-proportioned bedroom includes an upgraded closet and abundant natural light. Additional conveniences include in-unit storage, in-building laundry facilities on every floor, and one underground parking space with a storage locker included.Residents of Park Place enjoy an exceptional array of amenities, including a grand foyer, indoor saltwater pool, billiard room, party room, workshop, squash court, fully equipped exercise room, and a tennis/pickleball court. The meticulously landscaped grounds feature tranquil gardens, creating a serene urban retreat. High-speed fiber optic connectivity ensures modern convenience.Ideally situated near the future LRT Station, this home offers effortless access to Westboros vibrant dining and shopping scene, the scenic Ottawa River, picturesque bike paths, and NCC parklands blending city living with natural beauty. Condo fees include all utilities, making this a turnkey opportunity for those seeking a sophisticated lifestyle with unparalleled amenities. (id:36465)
Coldwell Banker First Ottawa Realty
2111 - 20 Daly Avenue
Ottawa, Ontario
Enjoy uninterrupted skyline views from the 21st. floor of this furnished, modern, 1 bed, 1 bath condo, complete with 9ft. ceilings, floor to ceiling windows, hardwood floors, custom kitchen with breakfast island, in-suite laundry, Juliette balcony and storage locker. This Arthaus development offers luxury amenities including Roof top Terrace with panoramic views of the city, Theatre room, Exercise gym, Meeting room, and Party Room. Arthaus is located above the well renowned le Germain 5 star hotel and Norca restaurant and a short stroll to the Rideau Canal, Art Gallery, restaurants, the Rideau Centre, boutique shopping, University of Ottawa, public transit, and the 417. It's all here, come check it out! (id:36465)
Engel & Volkers Ottawa
1145 Clyde Avenue
Ottawa, Ontario
Welcome to this beautiful and well maintained semi detached home. Prime location in a sought after neighborhood. The open concept layout offers a great flow from the living & dining areas to the kitchen & bright eating area. Perfect for everyday living & entertaining. 3 spacious bedrooms, great space in the primary bedroom with a walk-in closet & ensuite. On the lower level, enjoy a cozy family room space. Plenty of storage and laundry area. Enjoy the backyard, complete with lovely perennial gardens and a stunning interlock patio. A spacious 1.5-car garage provides both convenience & extra storage. Situated just steps from parks, schools, transit and amenities. Scenic walking and biking trail steps away, right at the end of the street. This home offers the perfect blend of comfort, nature, nearby amenities and location. Roof 2015, Furnace 2018. Pride of ownership is evident throughout. Just move in and enjoy! (id:36465)
Innovation Realty Ltd.
160 Patriot Place
Ottawa, Ontario
Discover this freshly painted & well-kept end-unit townhouse in the vibrant Trail West community! Situated on an oversized lot with an extended driveway perfect for extra parking, this 3-bed, 3-bath home is sure to impress. The inviting main floor features a functional layout with a formal dining area, a cozy living room, and a bright eating area off the kitchen. Large windows flood the space with natural light, while the hardwood flooring adds a touch of warmth and elegance. Upstairs, the primary bedroom offers a private retreat with a 4pc ensuite and two walk-in closets. Two additional well-sized bedrooms, a 4pc family bathroom, and the convenience of a second-floor laundry room complete the upper level.The finished basement is a fantastic bonus, featuring a cozy recreation room with a fireplace, ideal for movie nights or a home gym. Step outside to the fully fenced backyard, perfect for family gatherings, barbecues, and outdoor entertaining. Located in a family-friendly neighborhood, just minutes from amenities. Surround yourself with beautiful parks, trendy shops, popular restaurants, and more! (id:36465)
Keller Williams Integrity Realty
1589 Schouten Drive
Ottawa, Ontario
This 4 bedroom family home is situated in a convenient location and backs onto walking paths and Kinsella Park with a network of greenspace, schools, baseball field, tennis courts, soccer field, outdoor skating rink in winter. FEATURES | bold front door, contemporary finishes, spacious entry, segregated bedroom upon entry (currently used as an office), hardwood flooring, freshly painted, abundant natural light, family room in basement, large backyard and no rear neighbours. LAYOUT | Upon entry; roomy foyer with large closet & access to garage. Glass panel door opens to hallway with potential storage wall and separate bedroom/office. 6 steps up to principal living level with bright, spacious living room, dining room and kitchen which boasts stainless steel appliances, plenty of work & storage space, patio door to private backyard. 7 steps up to main full bathroom, primary bedroom enjoying a large closet & en-suite with stand alone glass shower with rain head and 2 additional generous secondary bedrooms. Finished basement offers the family room with a large window, powder room, hide-away under the stairs, laundry & storage. LOCATION | Close to Ray Friel Sports Complex with ice rinks, pool, fitness centre etc., Place D'Orleans Shopping mall, Innes Rd. shopping corridor, restaurants and amenities. Easy access to highway. (id:36465)
RE/MAX Hallmark Realty Group
768 Lakebreeze Circle
Ottawa, Ontario
Welcome to your private retreat in the city, where modern comfort meets everyday convenience. This thoughtfully designed 5-bedroom, 4-bathroom home, built in 2011, offers a perfect balance of style, space, and functionality in a quiet, family-friendly neighborhood in Orleans, 15 mins to DT Ottawa. Step inside to a warm and inviting foyer, highlighted by a classic hardwood spiral staircase. The spacious living room seamlessly connects to the formal dining area, ideal for hosting family and friends. The open-concept kitchen is both timeless and practical, featuring white cabinetry, stainless steel appliances, an under-counter wine fridge, and a sunlit breakfast area overlooking the backyard, perfect for your morning coffee or evening glass of wine. The adjoining family room, anchored by a cozy gas fireplace, is a natural spot to unwind. Upstairs, you'll find four generously sized bedrooms along with a well-appointed laundry room offering plenty of storage. The primary suite, with views of the park, includes a 4-piece ensuite and a walk-in closet.The fully finished basement provides added flexibility with a 5th bedroom, 3pc full bath, and ample space for a media room, play area, or home gym. Step outside to your backyard oasis, complete with a heated in-ground pool with waterfall feature (2017), low-maintenance interlock, gas BBQ hookup, and a partially covered gazebo. Pool liner replaced in 2022. The heated garage (2023) adds year-round comfort. Ideally located just steps from the park and close to schools, shopping, nature trails, and transit, this home truly offers the best of urban living with a peaceful, private touch. Home updates: AC (2023) with 10 yr parts and labour warranty; Owned on demand hot water tank; Basement Flooring (2022). Book your private tour and get ready to move just in time to enjoy the hot summer days. (id:36465)
Engel & Volkers Ottawa
4 Balding Crescent
Ottawa, Ontario
Welcome to this beautifully-updated detached home on an expansive PIE-Shaped lot (60ft rear width) in prestigious Kanata Lakes. This spacious home features a Carpet-Free interior for effortless cleaning and is flooded with natural light from numerous recently-replaced Floor-to-Ceiling Windows, further enhanced by a newer energy-efficient Heat Pump that helps reduce utility costs year-round. Recently upgraded Chef's Kitchen offers Stainless Steel appliances, sleek Quartz Countertops and a very big bright Solarium-style eating area with Large Picture Windows that bring the outdoors in. All bedrooms are generously sized and both second-floor bathrooms have been tastefully renovated with modern finishes, Double Vanities, and luxurious Glass-Enclosed showers, offering a perfect blend of style and comfort. The Oversized private backyard with a spacious Deck is ideal for family fun and outdoor entertaining. The partially finished basement offers a great opportunity to bring your dream renovation to life. There's also a Cold Room perfect for storing your favorite wine or preserves. Thoughtful updates provide peace of mind: Heat Pump (2024), Windows above the ground (2016), Basement Windows (2024), Roof Shingles (2009), Front Interlock (2010), 2nd Level flooring (2022), Kitchen Cabinet (2025), Kitchen Quartz Countertops and Sink (2025), Refrigerator, Stove and Dishwasher (2022), Both Washrooms on the 2nd floor (2022), Attic Insulation (2018), Furnace (2010), Hot Water Tank (2013). Mins to Kanata North High Tech Park, Top ranked schools, Kanata Centrum, DND, Tanger Outlets, Golf, Hwy 417 & more. Don't miss the chance to own this rarely offered, move-in-ready home! (id:36465)
Right At Home Realty
1551 Henri Lauzon Street
Ottawa, Ontario
Welcome to 1551 Henri Lauzon St, a bungalow in the Chapel Hill area of Orleans. Inside, you're greeted by elegant 9-foot ceilings & maple hardwood flooring that carries through the kitchen, living room, den & primary bedroom, creating an inviting flow throughout the main level. Kitchen is designed w/granite countertops, an undermount sink, pots and pans drawers, cabinet valance lighting & eat up island that keeps the space open & connected to the main living area. Just beyond, the living room centers around a cozy gas fireplace while the sunroom, filled w/ natural light, offers a peaceful spot to enjoy your morning coffee.Off the main living area, the versatile den provides a quiet place to work or read, easily used as a secondary bedroom, while the primary retreat offers comfort & function w/ ample closet space, mirrored closet doors, and a professionally renovated ensuite. Completed in 2017, ensuite includes a widened entry, quartz countertops & grab bars for added convenience & safety. Downstairs, the professionally finished basement (2013) offers a bright & functional extension of the home. It features laminate flooring, a full bathroom w/vanity & shower enclosure, a large open area & dedicated office nook w/ added windows for natural light. A rough-in for a future wet bar adds flexibility for entertaining or workspace needs. The backyard adds to the homes appeal with a private, peaceful setting extending into the stunning wooded greenspace (lot is 230feet deep)w/paths, gazebo, and firepit seating area, an ideal spot for outdoor enjoyment without rear neighbours close by. Side deck was renovated in 2021 w/durable fiberglass finish. Additional upgrades include a FENEX front door, enhancing both security&curb appeal. This well-maintained home is a solid opportunity for anyone looking for a move-in-ready space w/thoughtful updates in a desirable neighborhood.*Summer/fall pics highlight the yards seasonal charm (id:36465)
RE/MAX Hallmark Realty Group
16 Shouldice Crescent
Ottawa, Ontario
This well-maintained 4 bed, 2 bath semi-detached gem is on a quiet street, close to top schools, parks, shopping, & recreation. Minutes from the 417, enjoy a quick 20 min commute to downtown a perfect blend of peace & convenience. Renovated inside & out, the main level features a spacious living area & elegant dining room w/ patio doors to a private backyard oasis. The kitchen shines w/ stainless steel appliances, shaker-style cabinets, & ample storage. Upstairs, 4 bedrooms offer plenty of space, while the lower level boasts a cozy family room & laundry/utility room for convenience. Outside, the backyard retreat includes a deck (2020) & patio, perfect for summer BBQs, a large shed while mature trees provide privacy & shade, creating a serene escape. New furnace & A/C (2017) ensure year-round comfort. This isn't just a house, it's a place for lasting memories. Don't miss out! Schedule your tour today! (id:36465)
Solid Rock Realty

