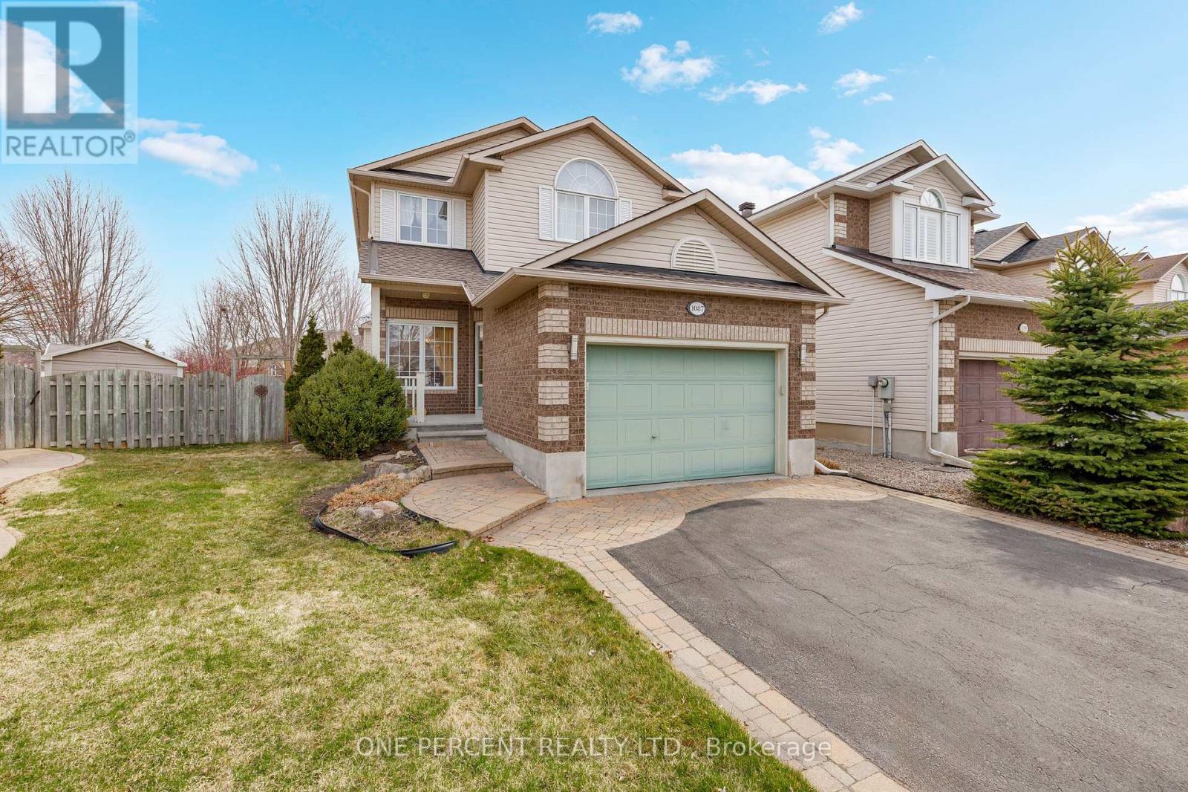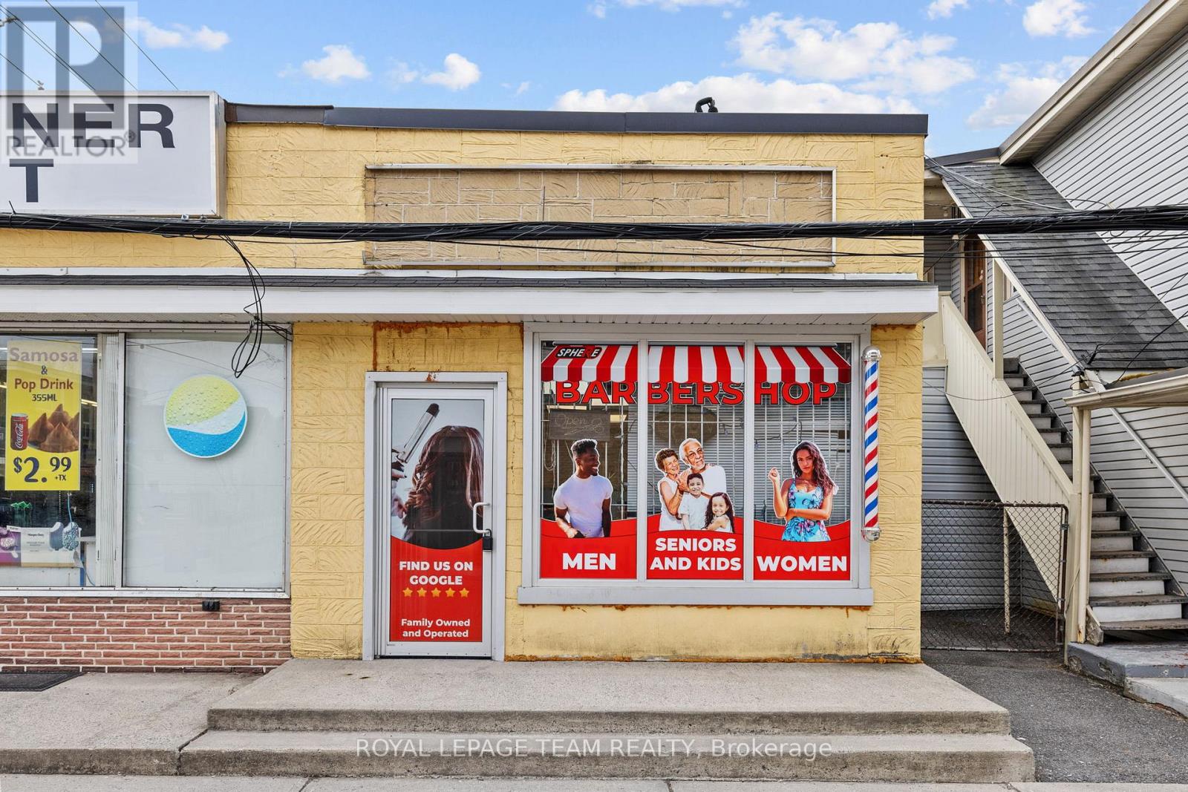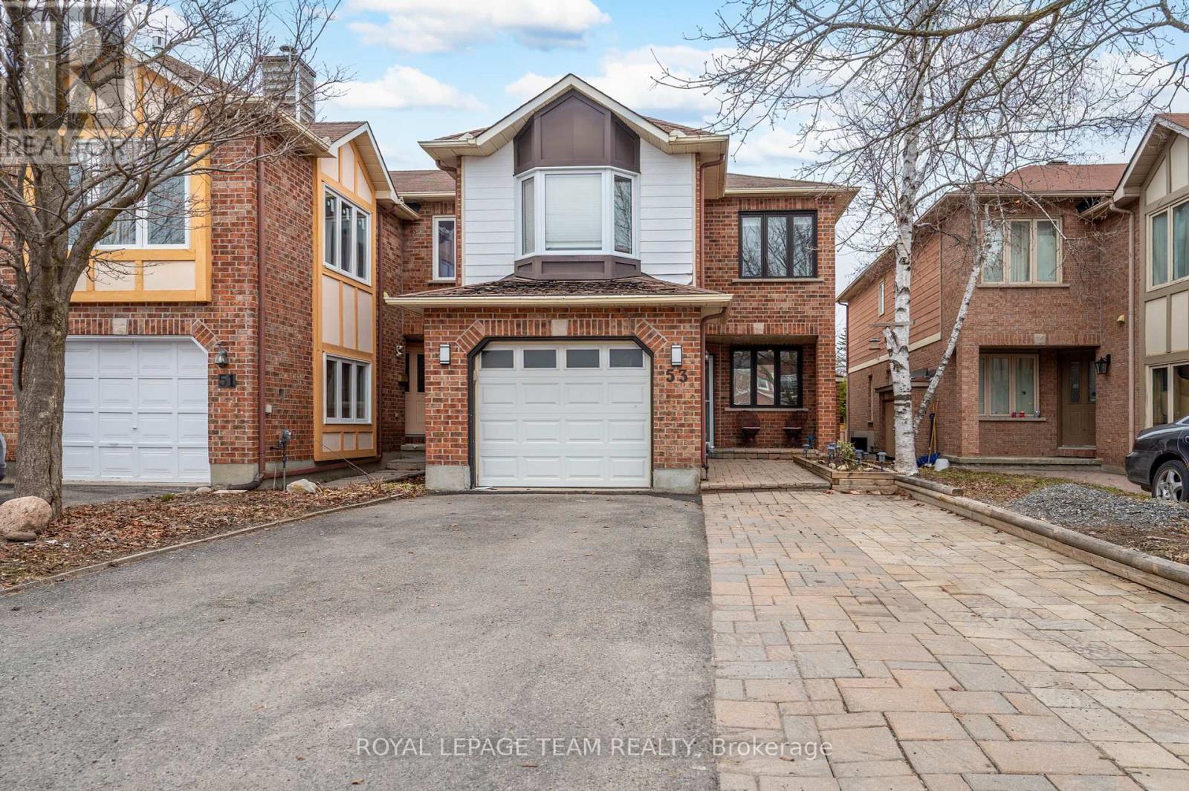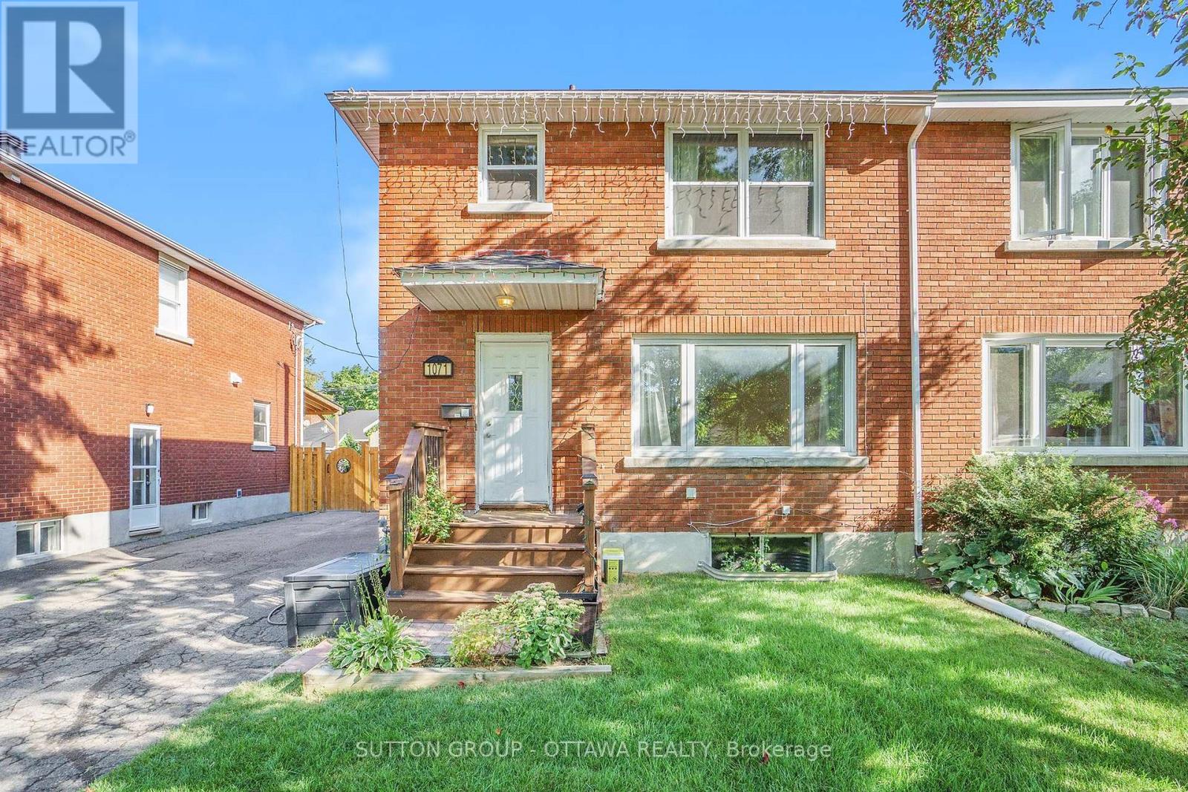13 Coolspring Crescent
Ottawa, Ontario
Discover this bright and spacious 3-bedroom, 2.5-bathroom family home in Fisher Glen, a charming and established neighborhood. Main floor features an open concept layout with hardwood flooring, leading into a cozy living room with a stone-accented wood fireplace and large windows. The eat-in kitchen is designed for both style and function, with granite countertops, a stylish backsplash, ample cabinetry, and a seamless view of the deck and fully fenced backyard. A convenient side door provides easy outdoor access. Second floor offers a spacious primary bedroom with a walk-in closet and a modern 3-piece ensuite. Two additional well-sized bedrooms and a tiled 3-piece bathroom provide comfort and convenience for the whole family completing the second level. The finished basement extends the living space with a substantial recreational room, a dedicated laundry area, and direct access to the attached garage. Outside, the expansive backyard is perfect for entertaining, featuring an large deck ideal for outdoor dining and relaxation. The front of the home features interlocked steps and a spacious driveway adding to the homes curb appeal and functionality. This home is designed to impress with its thoughtful layout, abundant natural light, and family-friendly features. Close to schools, shopping, and transit, its perfectly situated to meet all your needs. Don't miss the opportunity to make this stunning property your next home! (id:36465)
RE/MAX Hallmark Realty Group
968 Linaria Walk
Ottawa, Ontario
This immaculate 3-bedroom townhome is in one the most desirable Orleans neighbourhoods. Located just minutes from shopping, dining, public transit, and top-rated schools, this beautifully maintained townhome offers both comfort and convenience. Only a 2 minute walk to Millennium Sports Park, it's perfect for active individuals and families. The main level boasts a bright, open-concept layout with a spacious living room, dining area, and modern kitchen, all enhanced by gleaming hardwood floors. The second floor features three generously sized bedrooms, including a primary suite with a walk-in closet and private en-suite bathroom. The fully finished basement provides a large recreational space ideal for entertaining or relaxing. Enjoy the outdoors in your private backyard, complete with inlaid patio stones, perfect for a patio set or summer gatherings. (id:36465)
Engel & Volkers Ottawa
1941 Haig Drive
Ottawa, Ontario
Welcome to 1941 Haig Drive in Elmvale Acres! Take a step into this gorgeous brick bungalow that blends classic charm with modern amenities. The inviting open concept living room and dining room features a stunning updated wood-burning fireplace, perfect for intimate gatherings. Elegant crown molding adds a touch of sophistication throughout the main living area. The kitchen is a highlight, showcasing stainless steel appliances, warm neutral tile flooring, two bright windows overlooking the street, ensuring a sunny atmosphere and a perfect setting for morning coffee. Three sunny bedrooms with one transformed into an office space with French Doors, creates a seamless flow into the living space. The basement boasts a well-appointed in-law suite with its own separate entrance. The cheery space combines the cozy living space and the kitchen. A bedroom and 4-piece lovely bathroom complete the space. Additionally, the convenient shared washer and dryer room is accessible for both levels, providing practicality for your daily needs. This bungalow is not just a home; its truly a sanctuary filled with warmth and natural beauty! Walking Distance to CHEO, and the Ottawa General Hospital, shopping centres, parks, arenas, bikes paths, restaurants, buses schools. Water Tank 2015, Roof 2014, Windows 2011, Gas Furnace 2011. (id:36465)
RE/MAX Affiliates Realty Ltd.
507 - 1240 Cummings Avenue
Ottawa, Ontario
**Special Rent Promo - 2 Months Free on a 1-Year Lease!** Welcome to Ottawa's newest 35-storey luxury high-rise. Luxo Place delivers world-class amenities, including a state-of-the-art fitness center, separate yoga room, a large hotel-inspired indoor pool perfect for lap swimming, a social lounge with bar and billiards, and dedicated co-working spaces - all you need to live, work, and relax in style. Host friends and family in style with our beautifully appointed guest suites, ensuring seamless accommodations for your visitors. Our pet-friendly, non-smoking complex is perfectly situated just steps from the Cyrville LRT station, offering easy access to Ottawa's top shopping, dining, and green spaces - all while providing the effortless convenience of high-rise luxury living. This expansive 920 sq ft, one-bedroom plus den, one-bathroom corner suite offers refined living with an open-concept layout, soaring nine-foot ceilings, and floor-to-ceiling windows that flood the space with natural light. The gourmet kitchen features quartz countertops, high-end stainless steel appliances, sleek cabinetry, and LED lighting, while the oversized island creates a seamless flow between the kitchen, dining, and living areas. The bedroom includes a walk-in closet, and the spa-inspired bathroom is designed with both a glass-enclosed shower and a deep soaking tub. A separate den provides additional versatility, and in-suite laundry adds everyday convenience. The wraparound terrace extends the living space, offering the perfect setting for outdoor relaxation. (id:36465)
Digi Brokerage
625 Bluegill Avenue
Ottawa, Ontario
Welcome to this beautifully maintained freehold townhomeno condo fees, a brand new dishwasher, and a bright, open-concept layout make it a standout choice for first-time buyers, downsizers, or investors.The main level features convenient inside garage access, a dedicated laundry room, and ample storage. The second floor offers spacious, sun-filled living and dining areas that open onto a large private balcony, perfect for entertaining.On the third floor, youll find two generous bedrooms, including a primary suite with a walk-in closet and 3-piece ensuite, plus a versatile den ideal for a home office or study.Located close to École élémentaire catholique Sainte-Kateri, St. Benedict School, parks, public transit, the Minto Recreation Centre, and all essential amenities.Move-in ready and full of natural lightthis home combines comfort, functionality, and location. (id:36465)
Lotful Realty
17 Arbuckle Crescent
Ottawa, Ontario
Beautifully maintained family home by the original owners located in a child friendly location in desirable Estates of Arlington Woods. This spacious and bright move in ready 4 bedroom home on a 51 x 99 lot features spacious principal rooms with hardwood floors, a large kitchen and eatin area overlooking the family room and a main floor laundry room with side door entrance. The lower level is fully finished with an additional bedroom, a hobby room, a 3 piece bathroom, a recreation room and a exercise area. Updates include roof shingles (2019), hi efficiency gas furnace (2018), central air conditioner (2017) and more. Survey on file. 45 - 60 days/TBA possession. Day before notice is required for all showings. 24 hour irrevocable required on all offers. No offers nor showings permitted after 4:00 on Friday until 10:00 am on Sunday. No rear yard neighbours! (id:36465)
Royal LePage Team Realty
1087 Rocky Harbour Crescent
Ottawa, Ontario
Welcome Home! Sitting on a desirable lot, this well maintained 3 bed, 3 bath single detached home comes with desirable curb appeal including interlock walkway, a finished lower level and offers plenty of indoor & outdoor space for an active family. Located in a well-established and mature neighbourhood, this home is in close proximity to schools, parks, transit and major shopping. Sunny and functional main floor layout includes formal living room and dining and cozy family room with a gas fireplace, bright eat -kitchen and plenty of cupboard space. The upper level hosts a spacious Primary with large walk-in closet and 4 piece en-suite , 2 good sized secondary bedrooms and a full bathroom. Lower level includes spacious recreation room, with cozy gas fireplace and dedicated storage area. Fully fenced backyard with sunny deck , garden beds and attractive interlock. Make this one yours! (id:36465)
One Percent Realty Ltd.
B - 60 Lyndale Avenue
Ottawa, Ontario
CALLING ALL ENTREPRENEURS! Here's your chance to own very own BARBERSHOP in the Mechanicsville! Located in a residential/commercial area with tons of residents in the area and a well-established clientele! Lots of opportunity for a small investment! Roughly 750 sq ft with 1 OUTDOOR PARKING. Tons of street parking available in front of the building. Ample space for 5-6 barbers/stylists to operate simultaneously. Ample waiting area. Hairwash station and drying stations as well. Ample room for "employees only" area or break room and a half bath! Monthly rent of $2,000 + HST, and $55/month fixed rate for water. Tenant to pay hydro and gas. Snow removal split between barbershop and convenience store next door (~$65/year). Tremendous opportunity to build off a current business and add your personal touch! Available for immediate possession. 5 year lease preferred by landlord. 48 hour irrevocable on any/all offers. (id:36465)
Royal LePage Team Realty
42 Fair Oaks Crescent E
Ottawa, Ontario
Welcome to your next homethis beautifully renovated, linked detached house is nestled in the heart of sought-after Nepean. Perfect for a small family or working professionals, this stylish 3-bedroom, 1.5-bathroom home offers comfort, charm, and modern living all in one. Step inside to discover a bright and spacious main floor featuring elegant laminate flooring, a large open-concept living and dining area, and an updated kitchen complete with sleek cabinetry, four appliances, and a cozy breakfast nook. Oversized windows in the living room bathe the space in natural light, while the dining area invites warm gatherings by the fireplace. Upstairs, youll find three generously sized bedrooms, all with continuous sleek flooring. The primary bedroom is a welcoming retreat, complemented by a contemporary 3-piece bathroom. The lower level includes a full laundry area and plenty of storage space. Outside, unwind in your massive, fully fenced private backyardperfect for entertaining guests or enjoying peaceful evenings under the stars. Located close to grocery stores, coffee shops, restaurants, transit, and scenic walking trails, this home combines suburban tranquility with urban convenience. ***CHECK OUT THE VIDEO*** (id:36465)
Exp Realty
280 Macoun Circle
Ottawa, Ontario
Bright & Spacious End-Unit Townhome in Sought-After Hunt Club Park No Rear Neighbours! Welcome to this beautifully maintained end-unit townhome, offering over 2,065 sq. ft. of thoughtfully designed living space in the highly desirable Hunt Club Park community. With 4 bedrooms, 4 bathrooms, and a main floor office/den, this home perfectly balances comfort, space, and flexibility ideal for modern family living. With no rear neighbours, enjoy added privacy and a peaceful outdoor retreat. The fully fenced backyard features interlock landscaping in both the front and rear, creating a welcoming, low-maintenance space perfect for entertaining or relaxing. The main floor showcases gleaming hardwood floors, a bright, southeast-facing living room thats flooded with natural light, a separate home office/den, and a sun-filled eat-in kitchen with ample cabinetry and counter space. Upstairs, you'll find four generously sized bedrooms, including a spacious primary suite, along with two full bathrooms and convenient second-floor laundry. The fully finished lower level adds incredible versatility, featuring a large family/rec room with fireplace, a bright window, a full bathroom, and plenty of storage ideal for any family.24 Hour irv on all offers. Tenants pay $2800 a month and are willing to stay but understand that if the home is sold they will leave. (id:36465)
Royal LePage Team Realty
53 Havenhurst Crescent
Ottawa, Ontario
For sale is a beautifully maintained, spacious executive end-unit townhouse offering approximately 1,900 sq. ft. of living space in a sought-after neighborhood. This large end unit features a private interlock driveway widened to accommodate up to four vehicles, as well as a professionally landscaped backyard with an interlock patio and garden perfect for entertaining or relaxing outdoors. Inside, the main floor boasts a bright and inviting family room with a cozy fireplace, a modern 2-piece powder room, and a stylish kitchen complete with granite countertops, a like-new backsplash and extra cabinetry. The living, dining, and family rooms are enhanced with elegant pot lights equipped with adjustable dimmer switches. Upstairs, the spacious primary bedroom offers a full 4-piece ensuite and a walk-in closet, while three additional generously sized bedrooms and a second full bathroom provide plenty of space for family and guests. The fully finished basement expands your living space with a large recreation room, and a versatile den or home office area and full bathroom. 24 Hour Irv on all offers. Tenants Pay $2400 a month and would like to stay but understand if the home is sold they will leave. (id:36465)
Royal LePage Team Realty
1071 Aldea Avenue
Ottawa, Ontario
Discover the perfect combination of space and versatility with this well-maintained single-family home, featuring a legal additional dwelling unit (ADU), situated on highly sought-after Aldea Street. Ideal for both homeowners and investors, this property offers two distinct and functional living spaces.The main upper unit includes three generously sized bedrooms and one full bathroom. Enjoy the warmth of hardwood floors, a cozy wood-burning fireplace, and direct access to a private backyard perfect for relaxation or entertaining. There is a large back deck and also an interlock patio in the backyard, offering great spaces for outdoor dining or lounging.The lower-level apartment features a separate one-bedroom, one-bathroom layout, offering flexibility as a private guest suite or an income-generating rental unit. Outside, the property boasts ample parking to accommodate multiple vehicles, along with a spacious yard ideal for outdoor activities, gardening, or gatherings. With R3A zoning and a smart, functional layout, this home offers endless potential... live in one unit while renting the other, or take full advantage of its strong investment appeal. Roof shingles (2011), Central Air Conditioning Unit (2012), legal ADU added (2012), new vinyl windows on second floor (2015/2018), re-insulated attic (2021), furnace (2024), sump pump (2024), basement renovation (2024). Dont miss out on this exceptional opportunity! (id:36465)
Sutton Group - Ottawa Realty












