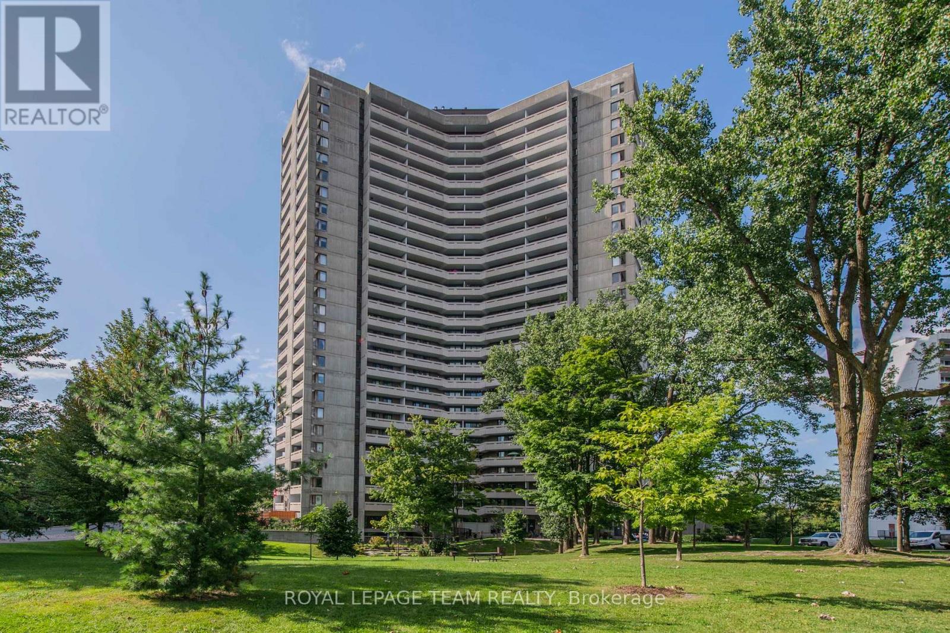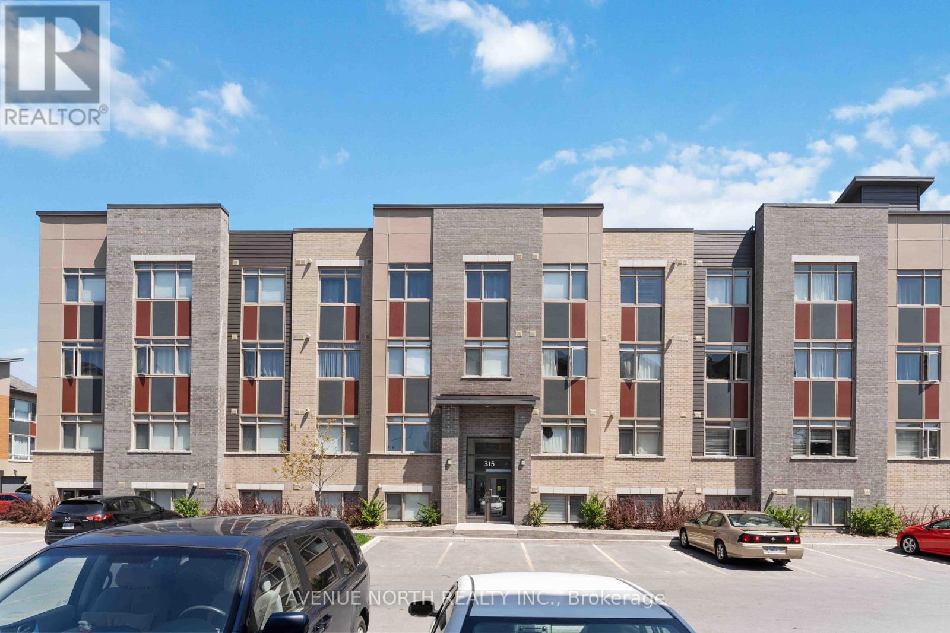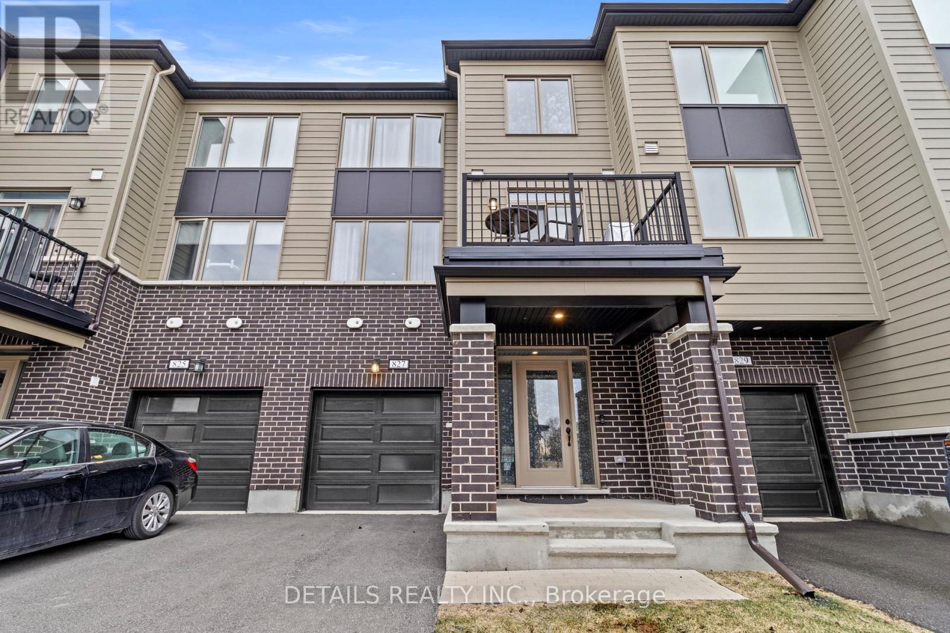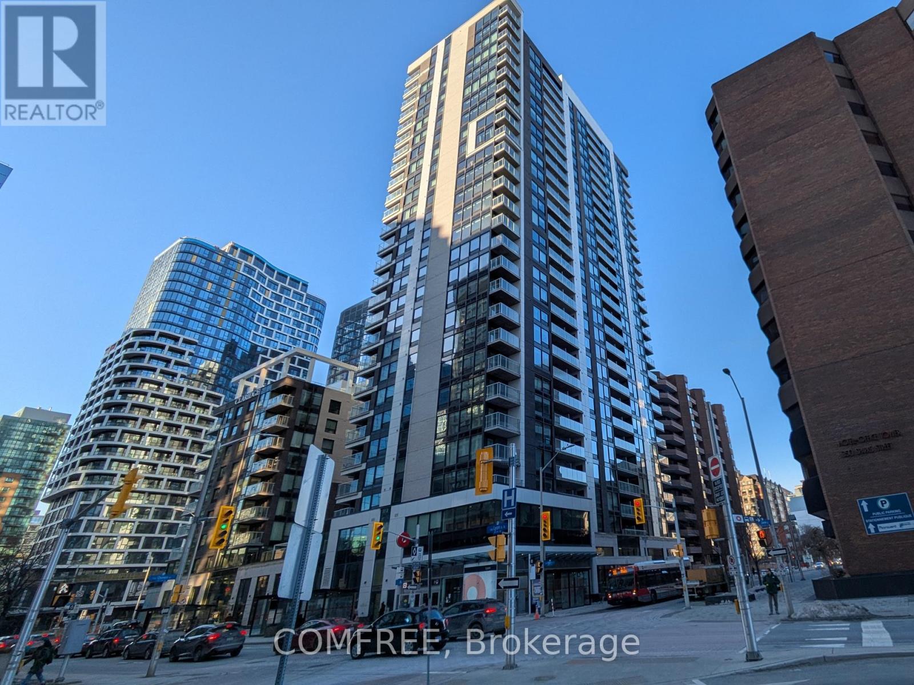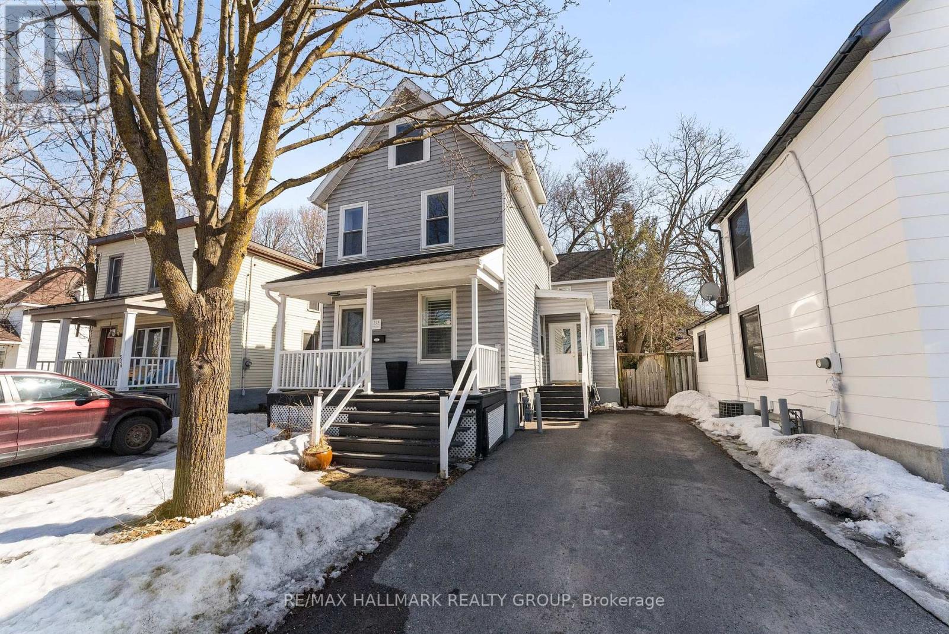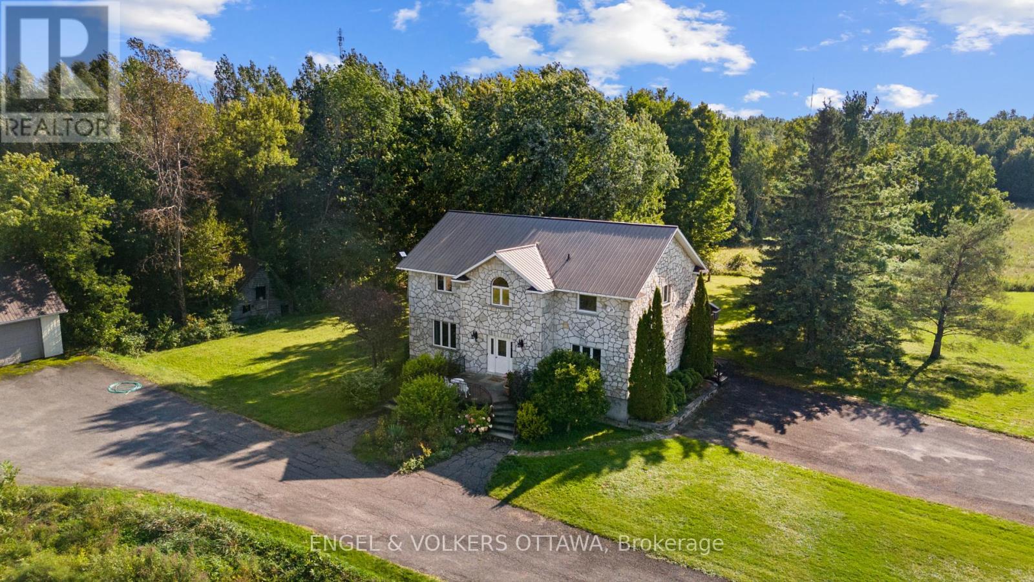168 Lerta Way
Ottawa, Ontario
Welcome to this beautifully maintained 3-bedroom, 2.5-bathroom townhome located in the desirable Avalon West neighbourhood of Orleans. With nearly $40,000 in recent upgrades, this home offers stylish finishes, functional spaces, and modern comforts throughout. The main floor features a contemporary kitchen equipped with stainless steel appliances, upgraded cabinets, granite counter tops and extra counter space. The open-concept layout seamlessly connects the kitchen to the living and dining areas, where a cozy fireplace creates a warm ambiance. Patio doors from the dining room lead to a fully fenced backyard with a 16x20 deck and gazebo, perfect for outdoor entertaining or quiet relaxation. Upstairs, the spacious primary bedroom includes a walk-in closet and a private ensuite bathroom. Two additional bedrooms and another full bathroom complete the second level. The flooring upstairs has been recently upgraded to durable vinyl plank, adding a fresh and modern touch. The finished basement offers a versatile family room currently being used as a home office, along with a laundry area and extra storage space. Other notable upgrades include new blinds throughout the house (automated in the primary bedroom, basement and patio windows), interlock added to the driveway, and a new fridge and microwave with hood fan. Located in Avalon West, a vibrant and family-friendly community known for its excellent schools, parks, and walking paths, this home is close to everyday conveniences and public transit. This is a fantastic opportunity to own a move-in ready home in one of Orleans most sought-after neighbourhoods. Don't forget to checkout the FLOOR PLAN and 3D TOUR! Book a showing today! (id:36465)
One Percent Realty Ltd.
1101 - 1081 Ambleside Drive
Ottawa, Ontario
WELCOME TO 1081 AMBLESIDE DRIVE! Unit 1101 is all about the VIEWS VIEWS VIEWS! Boasting an oversized balcony that is perfect to spend the days & evenings looking onto awe inspiring Ottawa River & nature setting views! Offering a 2 bedroom home which includes all the utilities, an exclusive underground parking spot & storage locker! Being part of the 1081 Ambleside lifestyle ensures no more memberships fees to gyms and spas...this unit is literally steps away from fantastic amenities including an indoor pool, sauna, gym, party room, library & more! Great location that allows quick access & convenience to the LRT, bicycle paths, trails, a wide array of restaurants and business for all your needs! A beautifully kept building with a warm environment awaits you! Book your showing today! (id:36465)
Royal LePage Team Realty
220 - 20 Chesterton Drive
Ottawa, Ontario
Welcome to this beautifully maintained and spacious 2-bedroom condo, perfect for first-time buyers or those looking to downsize. This bright unit features large windows that fill the space with natural light and offer access to a private balcony views. The open-concept living and dining area is creating a warm and modern atmosphere. The kitchen is designed to maximize cupboard storage, making it both functional and efficient. Both bedrooms are generously sized with ample closet space and feature the same stylish flooring throughout. The full bathroom includes a linen closet for added convenience, and a shared laundry room is located on the same floor with a user-friendly swipe system. Condo fees include heat, hydro, water/sewer, access to an outdoor swimming pool, patio with BBQ, exercise room, penthouse party room, sauna, and library. This unit comes with one owned outdoor surface parking space, visitor parking, and a storage locker. Located in a family-friendly community, its within walking distance to schools, clinics, a shopping mall, restaurants, and grocery stores. Whether you're looking to enter the housing market or seeking a comfortable and affordable investment, this condo is a fantastic opportunity. (id:36465)
Exp Realty
872 Moses Tennisco Street
Ottawa, Ontario
NEW EXECUTIVE END UNIT TOWNHOUSE FOR RENT! Developed by Uniform, one of Ottawa's premium builders. Ideally located in the family-oriented neighborhood of Wateridge Village, a new community between ROTHWELL Heights and ROCKCLIFFE Park. This large end unit offering 2276 SQFT with 3 beds, 3 baths, a large foyer, an expansive living space, open concept kitchen with quartz, large windows, stainless appliances, custom cabinetry and an upgraded gas Naploleon fireplace as a focal point. The second floor has 3 beds, fully upgraded master bathroom, and full main bathroom. Partial finished basement with a huge recreation room. Advanced HVAC, HRV, high efficiency gas furnace and hot water on demand, Central Vacuum Built-in. Fully fenced. Great location, beside Veterans Park, Walking distance to NRC, Hôpital Montfort and CMHC, only 10 mins to Parliament Hills, Business Center/Costco (Beacon Hill), Downtown and the best schools, Ashbury, Elmwood, Colonel By, Lisgar etc. No pets, no smoking, please. (id:36465)
RE/MAX Hallmark Realty Group
307 - 315 Terravita Private
Ottawa, Ontario
Welcome to 315 Terravita Private, Unit 307, a beautifully designed top-floor 2-bedroom condo in a boutique building that blends comfort, style, and convenience. This bright, open-concept home features engineered hardwood and tile flooring, large windows, and a modern kitchen with granite countertops, stainless steel appliances, white cabinetry, a stylish backsplash, and a floating island with bar seating. The spacious bedrooms are tucked away for privacy, and the bathroom offers a luxurious rainfall showerhead. Enjoy the convenience of in-suite laundry, included parking, and access to a rooftop terrace perfect for entertaining or relaxing with a view. Ideally located steps from restaurants, shopping, parks, transit (including the O-Train), and the airport. AirBnB approved: a fantastic opportunity for homeowners and investors alike! (id:36465)
Avenue North Realty Inc.
335-337 St Patrick Street
Ottawa, Ontario
Exceptional 5236sf land development opportunity with AS OF RIGHT ZONING ALLOWING UP TO 16 UNITS in Ottawa's highly desirable Lower Town/Sandy Hill neighbourhood. See attached architect's note re: development potential. Currently improved with a well-maintained fourplex featuring four spacious 2-bedroom, 1-bath units, the property provides steady rental income and long-term investment flexibility. Recent updates include fire retrofit compliance, upgraded electrical service, new furnaces, modernized kitchens and bathrooms, and additional in-unit improvements all contributing to strong tenant appeal and operational stability. Ideally located just steps from the ByWard Market, Ottawa University, major transit lines, and an array of shops and restaurants, the property benefits from high demand among students, professionals, and urban renters. Whether you're an investor looking to hold for cash flow and appreciation or a developer ready to capitalize on the full potential of the site, this opportunity delivers exceptional value in one of the city's most dynamic and evolving neighbourhoods. (id:36465)
Sutton Group - Ottawa Realty
827 Kiniw Private
Ottawa, Ontario
Proudly owned by its original resident, this stylish 2-bedroom, 1.5-bath luxury townhome offers the perfect blend of modern design, comfort, and low-maintenance living ideal for young professionals and couples. An artist lives here, and it shows in the thoughtful, creative touches throughout the space. Enjoy your morning coffee on the private balcony, taking in serene views in a peaceful, upscale neighborhood. Located within walking distance to Montfort Hospital and just 5 km from downtown Ottawa, you'll enjoy easy access to culture, entertainment, and shopping including St. Laurent Shopping Centre and Costco. Surrounded by nature trails, you can walk or bike to the Ottawa River and explore nearby parks complete with splash pads, tennis courts, sports fields, and more.827 Kiniw Private offers the best of both worlds: the energy and convenience of urban living, paired with the tranquility and beauty of nature right outside your door. Come see why this townhome is more than just a place to live - it's a lifestyle. Urban convenience meets natural charm! Association fee of $175 includes maintenance of common roads and landscaping. (id:36465)
Details Realty Inc.
1808 - 340 Queen Street
Ottawa, Ontario
Welcome to the Newly Built and Modern Condo on the 18th Floor of Claridge Moon, located right next to the Lyon LRT station in Downtown Ottawa. Offering approximately 510 sq. ft. of thoughtfully designed living space, this home features an open-concept layout with large south-facing windows that fill the space with natural light. High-end hardwood and tile finishes are found throughout, adding elegance and style. The Kitchen boasts quartz countertops, soft-close cabinets and all stainless steel appliances. Convenience is key with an in-unit washer/dryer and additional storage space in your own locker. The condo fee covers a range of fantastic amenities, including a gym, an indoor swimming pool, party room, theatre room, and a rooftop terrace. The fee also includes water, heat, AC, common elements, and building insurance. A brand new Food Basics store is set to open just around the corner, making this location even more convenient. (id:36465)
Comfree
110 Mandevilla Crescent
Ottawa, Ontario
Designer finished "Samira" model interior townhouse, with $27K in upgrades and a finished lower level family room. Available for 30 day possession. Upgrades include Hanstone quartz counters, kitchen cabinets and hardware, under cabinet lighting in kitchen, extra pot lights, water line for fridge, natural gas BBQ line, central air conditioning, dual sinks in ensuite, carpet and underpad. Virtual tour is from model home, so listed property will vary. Garage 11' x 20', generous finished lower level family room, 2 piece rough in bathroom in the basement, a convenient main floor mudroom, and a spacious second floor laundry room with quartz topped vanity cabinetry with stainless steel undermount sink. Steps from the wonderful children's Barrett Farm Park! (id:36465)
Oasis Realty
528 Lower Byron Avenue
Ottawa, Ontario
Welcome to this beautifully restored three-story detached home, ideally located in the heart of Westboro Village. Nestled on a quiet dead-end street, this charming residence offers the perfect blend of modern upgrades and classic character, placing you just steps away from all that this vibrant neighborhood has to offer.The main level has been thoughtfully expanded by an impressive 850 square feet, creating an inviting open-concept living and dining area filled with natural light from the skylights above. Large patio doors lead you out to your private backyard oasis, perfect for outdoor entertaining or enjoying peaceful moments in nature. The kitchen boasts ample counter space, ideal for casual meals or gatherings, while providing a seamless view of the living and dining areas.The formal family room is spacious and versatile, designed for hosting gatherings or simply relaxing with loved ones. This well-crafted space ensures that both formal and informal gatherings can be enjoyed in comfort and style.As you ascend to the second floor, you will find three generously sized bedrooms. The primary bedroom features a sunlit enclave with a dedicated entry and a brand-new ensuite bathroom providing a luxurious retreat that enhances your living experience. Additionally, the well-appointed upper level includes a massive playroom or potential fourth bedroom, complete with oversized windows that fill the space with brightness and warmth perfect for kids, guests, or a home office. This striking home not only offers a serene setting but also the convenience of being close to local shops, cafes, and parks, easy access to river, bike paths, boutique shops, and a variety of acclaimed restaurants that make Westboro Village so desirable.making it an ideal spot for families and professionals alike. Dont miss the opportunity to call this charming property your own schedule your private tour today and discover all the delightful features this Westboro gem has to offer! 48Hrs Irrevocable. (id:36465)
RE/MAX Hallmark Realty Group
813 Beatrice Peak Court
Ottawa, Ontario
Beautiful 3-Bedroom Townhome with Double Car Garage in Barrhaven. Welcome to 813 Beatrice Peak Court! This stunning 2021-built townhome offers 3 bedrooms + loft, 3 bathrooms, and a rare double car garage, located just 5 minutes from Marketplace Barrhaven, 416, and top-tier amenities. The main floor boasts a bright open-concept layout with 9' ceilings, hardwood floors, and a modern kitchen featuring granite countertops, stainless steel appliances in the kitchen, and ample cabinetry. Upstairs, the spacious primary suite includes a walk-in closet and ensuite bath. Two additional bedrooms, a 3-piece bathroom, laundry room, and a versatile loft complete the upper level. Step out onto the private second-level balcony perfect for relaxing or entertaining. The fully finished basement includes a generous rec room, rough-in and plenty of storage. Positioned directly across from a park, close to schools, transit, and future LRT. This is the lifestyle you've been waiting for! (id:36465)
Royal LePage Team Realty
2062 Greys Creek Road
Ottawa, Ontario
Set on an expansive 114-acre estate, this remarkable property seamlessly blends rustic charm, historical significance & a unique sugar shack opportunity. This stone home exudes timeless beauty, while the two barns on site, dating back over a century, add a rich historical layer to the property. Inside, features hardwood floors & tile throughout, w large windows that flood the space w natural light, accentuating the craftsmanship & the surrounding natural beauty. The residence includes 3 beds & 3 baths, including a newly renovated primary ensuite. You could even add another bedroom by closing in one of the mezzanines. A detached 3-car garage with electrical service is perfect for hobbyists. Embrace the regions maple syrup heritage w nearly 25 acres of sugar maples & a wood-fired evaporator in your own Sugar Shack. The property also boasts 3 kms of trails for snowmobiling or exploring the picturesque landscape year-round. Enjoy peace & quiet, all within 30 minutes from downtown Ottawa. (id:36465)
Engel & Volkers Ottawa

