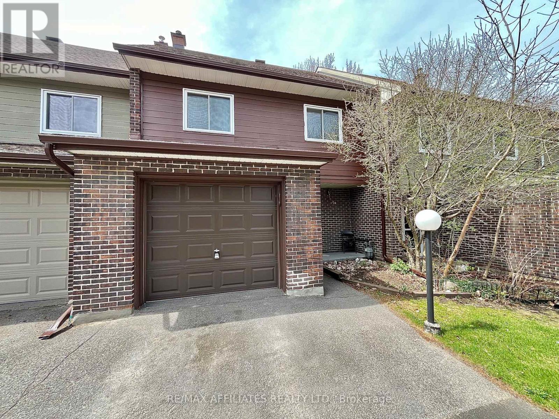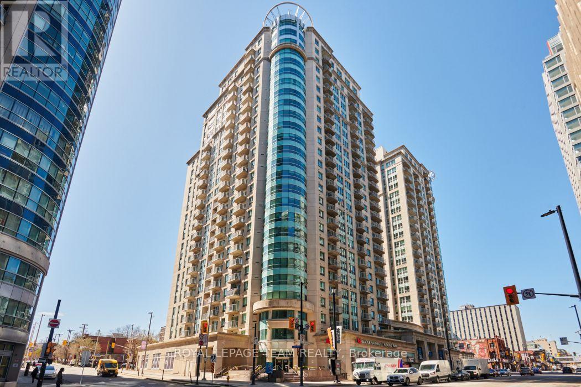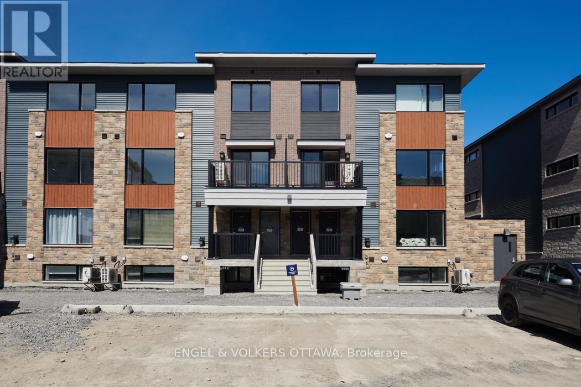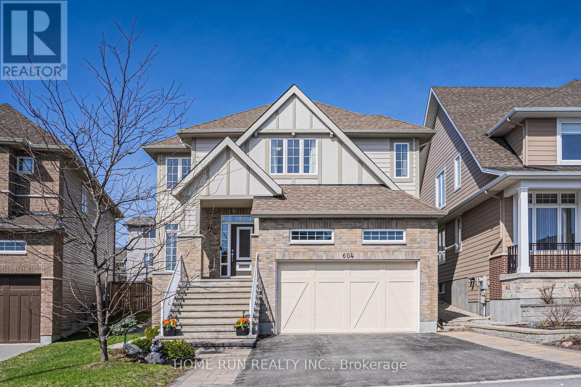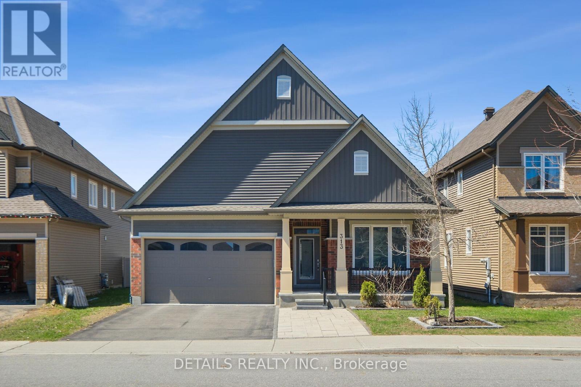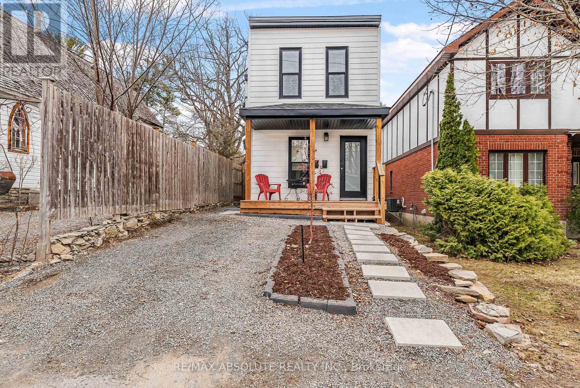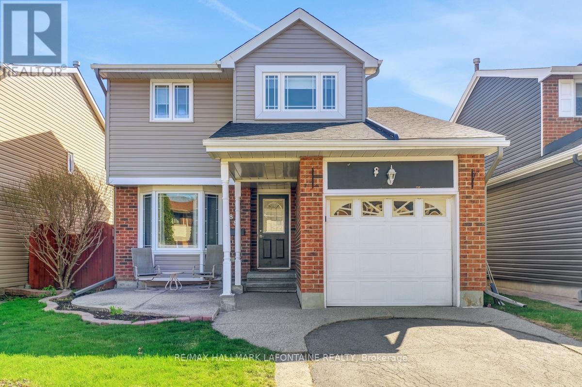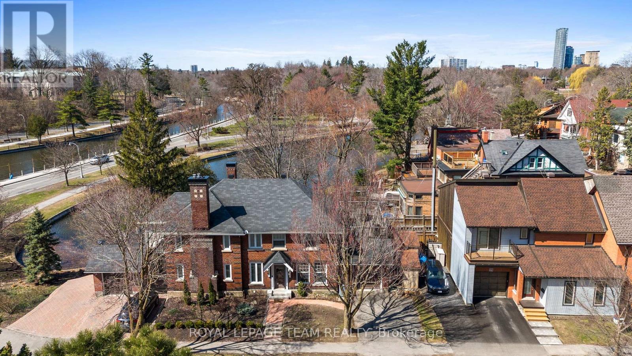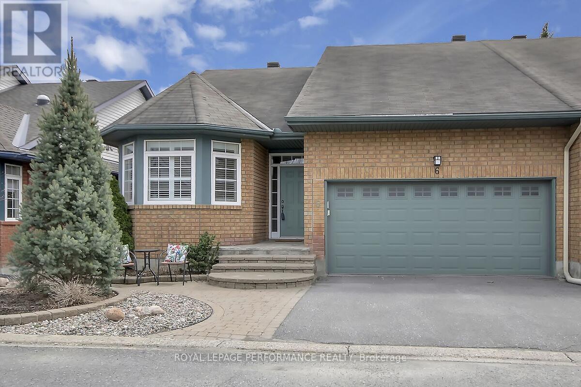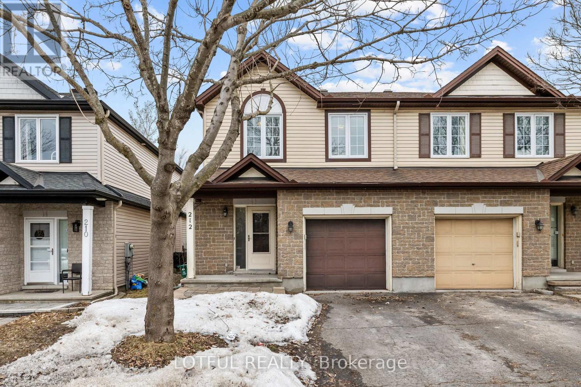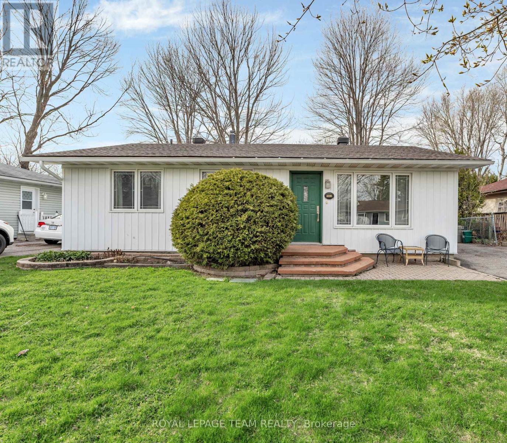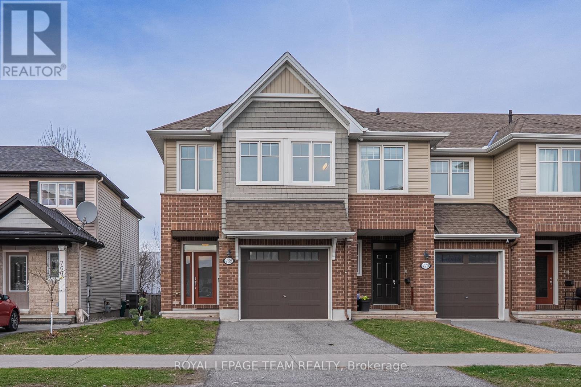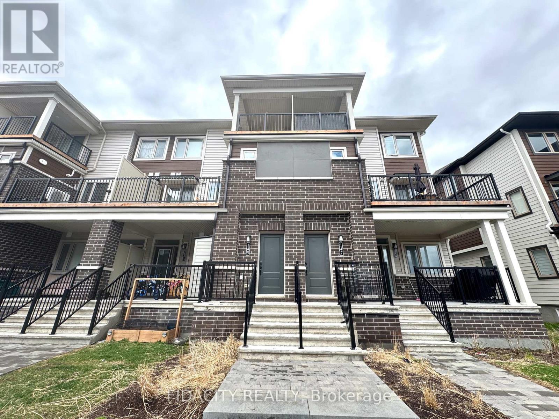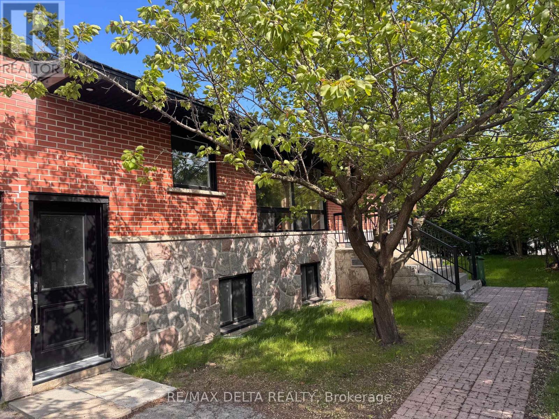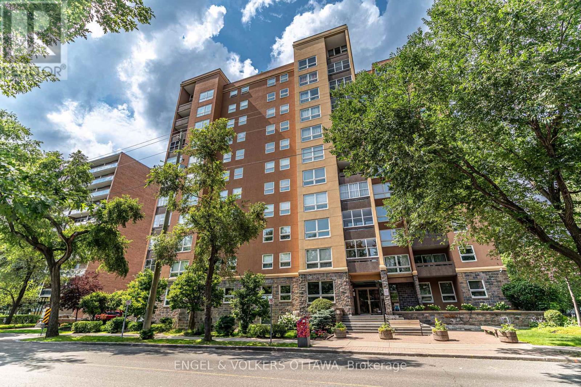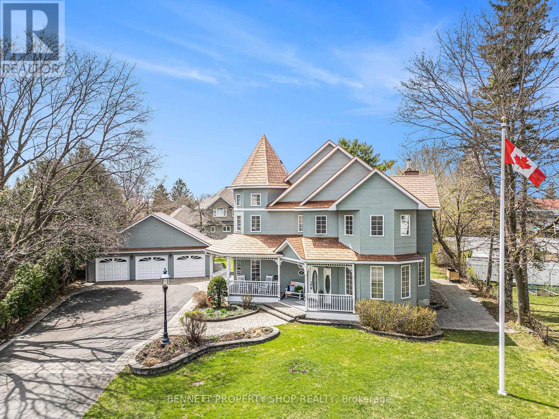163 - 651 Trelawny Private
Ottawa, Ontario
Welcome to this beautiful condominium unit living while relishing in the perks ofindependence. This 2-storey row-unit features 3 bedrooms, one and half baths, finished basement, and privatefenced backyard! With loads of natural light, access to an outdoor swimming pool and close to allamenities, schools and transportation. (id:36465)
RE/MAX Hallmark Realty Group
It's A Basement Unit - 580 Sunlit Circle
Ottawa, Ontario
Spacious All-Inclusive 1-Bedroom Basement Apartment for Rent Summerside, OrleansDiscover this bright and spacious 1-bedroom basement apartment located in the desirable Summerside community of Orleans. Ideal for a professional or a couple, this well-maintained unit offers modern comfort, convenience, and a prime location.Features include:One generously sized bedroomFull bathroomFunctional kitchen with adjoining dining areaLarge, open-concept living spaceIn-unit washer, dryer, dishwasher, cooktop, and refrigerator all to be installed prior to move-inOne outdoor parking space includedLocated in a quiet, family-friendly neighbourhood with easy access to transit, schools, parks, and shoppingAll utilities included enjoy hassle-free living with everything covered!Dont miss the opportunity to call this comfortable, spacious home your own in one of Orleans most sought-after communities. (id:36465)
Royal LePage Performance Realty
470 Markdale Terrace
Ottawa, Ontario
Discover the charm and comfort of the Addison by Richcraft, a beautifully maintained townhouse nestled in the heart of Riverside South - a family-friendly neighborhood known for its warm community feel. Step inside to a spacious foyer that welcomes you home, leading to an inviting living and dining area enhanced with upgraded hardwood flooring and a cozy main-floor fireplace - perfect for relaxing evenings. The open-concept eat-in kitchen boasts stainless-steel appliances, quartz countertops, and a stylish upgraded backsplash, all complemented by classic colonial railings. The master suite offers a walk-in closet and a luxurious 4-piece ensuite, featuring a roman tub for ultimate relaxation. Good-sized secondary bedrooms and a comfortable family room provide ample space for everyone. Designed in earth-tone colors, this home is truly move-in ready!Located just minutes from the Vimy Memorial Bridge, commuting to work and accessing all nearby amenities couldn't be easier. Don't miss the opportunity to make this exceptional townhouse your new home! (id:36465)
Innovation Realty Ltd.
77b Glen Park Drive
Ottawa, Ontario
Welcome to your home nestled in a serene, nature-filled setting near Blackburn Hamlet, just a short drive from downtown Ottawa. This spacious 4-bedroom condo offers the perfect blend of comfort and convenience. Step inside to find hardwood flooring on both the first and second floors, creating a warm and inviting atmosphere. The main level features a spacious living area, perfect for family gatherings and entertaining guests. The kitchen comes in a neutral white colour. Upstairs, youll find four bedrooms, offering ample space for relaxation and privacy. Outside, enjoy a private backyard oasis surrounded by lush greenery and mature trees, providing a peaceful retreat from the hustle and bustle. With a garage for secure parking and proximity to shopping, schools, and parks, this condo offers the ideal balance of urban convenience and natural beauty. This home offers great value., with some TLC and personal touches. (id:36465)
RE/MAX Affiliates Realty Ltd.
828 Maplewood Avenue
Ottawa, Ontario
Modern 2023 Home with Income Potential in Prime Ottawa Location!Opportunity knocks for investors and home buyers alike! Nestled on a quiet cul-de-sac in one of Ottawa's most sought-after neighbourhoods, this contemporary 2023-built home offers both lifestyle and value. Walking distance to top-rated schools, parks, shops, and amenities, the location is unbeatable.Inside, you'll find a bright, open-concept layout that blends the living and dining areas seamlessly . The second floor features a spacious primary suite, two generously sized bedrooms, and the convenience of a dedicated laundry room.What truly sets this property apart is the fully self-contained basement unit with its own private entrance and utility meter. Included two sets of appliances, a hot water tank, and an additional tankless hot water system, everything is ready for immediate use. Don't miss this excellent value in a top-tier location. (id:36465)
Details Realty Inc.
1703 - 900 Dynes Road
Ottawa, Ontario
Welcome to this beautifully maintained 2-bedroom, 1-bath condo offering breathtaking, million-dollar views and a lifestyle of comfort and convenience. Located in a well-managed and centrally positioned building, this home places you just steps from shopping, groceries, and public transit. Everything you need is right at your doorstep. Inside, you'll find a large open kitchen with ample counter space, perfect for cooking and entertaining, as well as a spacious entryway that adds to the open, welcoming feel of the unit. Both bedrooms are generously sized, and there's a big in-unit storage locker offering plenty of room to keep things organized. The entire unit has been meticulously kept and is in excellent, move-in ready condition Enjoy year-round relaxation with access to an indoor heated pool and sauna, and take advantage of the nearby trails, Mooney's Bay Beach, and Hogs Back Falls for the perfect nature escape just minutes away. All utilities including heat, hydro, and water are included in the condo fees, providing excellent value and worry-free living. Additional amenities include a party room, bike room storage, car wash station, library/reading room and a clean and easily accessible laundry room. Don't miss this fantastic opportunity to own a well-priced condo in a prime Ottawa location! The condo can also be sold fully furnished as well. Please inquire for details. (id:36465)
Royal LePage Team Realty
1704 - 234 Rideau Street
Ottawa, Ontario
Beautiful 17TH Floor, North Facing Condo, with Panoramic windows. Primary bedroom has ensuite 4 piece bathroom. In unit laundry, storage locker in front of parking 4-6. Refrigerator, stove, dishwsher, microwave with hood fan. Amenities include: indoor pool, gym, party room, outdoor patio with BBQ, theatre. Walk to Rideau Centre, Metro grocery, banks, pharmacies. Ottawa Transit nearby. (id:36465)
Royal LePage Team Realty
1010 - 1012 Merivale Road
Ottawa, Ontario
PRICED-TO-SELL!!! Maple Delight Pizza Turnkey Business Opportunity Be your own boss with this well-established, INDEPENDENT pizzeria - NO franchise fees, NO royalties, and LOW rent - INCLUDING Water- that keeps your overhead low and profits high! Maple Delight Pizza is a local favorite with a steady stream of repeat customers and strong community presence. The business comes fully equipped with high-quality, well-maintained equipment, and is located in a high-traffic area with GREAT visibility. Its FULLY operational and profitable from day one. As a non-franchise, you have the FREEDOM to expand the menu add pasta, burgers, desserts, or more. PERFECT ALTERNATIVE to ghost kitchens! Why rent a hidden space with no walk-ins when you can own a visible, customer-facing location that lets you run the existing business with possibility to EXPAND kitchen? Perfect for first-time buyers or experienced operators looking to grow. This is a priced-to-sell opportunity with huge growth potential. Contact us today to learn more or schedule a viewing! (id:36465)
Right At Home Realty
1427 Creekway Crescent
Ottawa, Ontario
Brand New Executive Upper-Level stacked Townhome with Underground Parking! Be the first to live in this stunning 2-bedroom, 2.5-bathroom executive stacked townhome, featuring premium location. This spacious and exceptionally bright upper unit approximately 1,260 sq ft per builders plans, this home offers modern comfort and stylish finishes throughout. Designed with thoughtful upgrades, the home includes two private ensuite bathrooms, a gorgeous kitchen and baths with stone countertops, and brand new appliances just installed. Still undergoing final builder touch-ups, this home is truly brand new and move-in ready. Minimum 12-month lease, with longer-term options available. Utilities extra. Immediate or flexible occupancy. Credit check and employment verification require with application. (id:36465)
Engel & Volkers Ottawa
604 Gabriola Way
Ottawa, Ontario
Stunning Cardel single-family home in Richardson Ridge! Located in one of Ottawas top suburban communities, SUPER low density, close to nature & tons of amenities! This home is so exquisitely finished and fully move-in ready! Step into the spacious entry to find complementing 12x24 floor tile & 4.5 engineered HW throughout the 1st flr & 2nd flr hallway. A thoughtfully-finished home office includes dual french doors & a large window overlooking the front yard. Behind the office are the INCREDIBLE open-concept first floor living spaces - take a look at the 18 ceilings in the living rm, complemented by the open oak staircase & 36 tiled gas FP! HUGE windows in the living & dining provide incredible natural illumination, while the chefs kitchen is well-arranged w/ dual-tone cabinetry, matching quartz & mosaic tile backsplash, & a walk-through pantry. A well-appointed powder rm sits beside the 1st-floor laundry, which connects to a MASSIVE two-car garage w/ soaring 12+ ceilings, transom windows & over-height door. Upstairs, find 4 spacious bedrooms; the oversized primary includes 3-directional windows, a large walk-in, & spa-like 5-pc ensuite w/ a beautiful vanity, soaker tub & 2-sided glass shower. All three other bedrooms face the front yard and have great views, thanks to the raised front elevation. The finished basement adds tons of usable space, incl. a bedroom & bathroom, while the front & back yards are fully landscaped. Fantastic location, steps from parks & within EOMs school zone. Come see it today! (id:36465)
Home Run Realty Inc.
313 Gracewood Crescent
Ottawa, Ontario
Impeccably maintained by the original owners, this spacious bungalow with a fully finished basement is sure to impress. The main level offers 2 generously sized bedrooms, including a primary with an ensuite bathroom, plus an additional full bathroom with cheater ensuite. You'll also find an OFFICE which can be used as an additional bedroom, convenient main-floor laundry, a well-appointed kitchen with walk-in pantry, a dining area with a sleek linear fireplace, and a welcoming great room. Interior access from the garage through a mudroom adds to the home's practicality. The fully finished warm basement provides 2 additional bedrooms equipped with supplementary baseboard heating, a full bathroom, and ample storage space. Most bedrooms have walk-in closets! Step outside to enjoy the backyard deck, complete with a natural gas BBQ hookup. A full home wireless security system is also included. Central vac rough-in! Don't miss this exceptional opportunity - make your move today! (id:36465)
Details Realty Inc.
183 Britannia Road
Ottawa, Ontario
Taken down to the studs in 2023, this home was FULLY Renovated. From Rooftop to Foundation, this DUPLEX in Britannia Park backs onto the Mud Lake Conservation area, faces the walking paths at Britannia Beach and is a short bike ride to Pickleball and boating at the Britannia Yacht Club. Unit 1 is a 1 bedroom, 1 bathroom with a laundry. The kitchen is open to the family room, and has its own back patio with shared yard. Storage container for bins, and a storage shed at the back for tenant belongings. Unit 1 pays $1950 plus hydro, and are month to month as of July 2024. Unit 2 on the upper level is a 1 bedroom with 1 bathroom, and a laundry closet, pays $2150 plus hydro on Month to Month will provide vacant possession on close. The upper unit has a balcony and rear exit to the shared yard. The building is a former rectory for the church next door. It has new siding, a new roof, new windows. Part of the foundation is poured, and part is the original foundation. The entire interior was rebuilt, to include flat ceilings and potlights throughout, new kitchens and bathrooms all completed in 2023. Walk to the Beachcomber Micro-Creamery for ice cream, or the local Coffee house for a bite. This property is conveniently located on a bus route, and a short walk to the grocery stores on Richmond Road. All building plans and permits available for serious buyers. (id:36465)
RE/MAX Absolute Realty Inc.
388 Mockingbird Drive
Ottawa, Ontario
Step into a lifestyle where nature meets comfort! This beautifully maintained 3-bedroom, 2.5-bath single family home sits in the heart of Chatelaine Village - a community known for its picturesque parks and outdoor trails. Just outside your front door, discover intertwining paths linking the many parks in the area. Or take a five minute stroll over to the nearby green space with paths for dog walking, hiking, biking and cross country skiing! Inside, there is room for your family to thrive and grow. The living and dining rooms feature hardwood floors. The spacious kitchen offers wood cabinetry, a breakfast nook, updated vinyl flooring, and stainless steel appliances. Off the kitchen is the conveniently located main floor laundry room. Enjoy the family room with bright windows and patio doors that open to the fully fenced back yard with concrete patio and garden shed. Upstairs is the primary bedroom with walk-in closet and updated 3-piece ensuite with a walk-in shower and heated floor. Generously sized secondary bedrooms with laminate flooring. Finish off the second level with an updated main bath. The lower level rec room is partially finished with newer vinyl flooring and only the ceiling to complete! All siding replaced 2019. Shingles 2019. OPEN HOUSE Sunday June 8th, 2 - 4 PM! (id:36465)
RE/MAX Hallmark Lafontaine Realty
380 Queen Elizabeth Place
Ottawa, Ontario
Imagine waking up each morning to serene views of Browns Inlet and the world-renowned Rideau Canal, Ottawas most iconic green spaces and the sparkling jewel of the Glebe. This beautifully maintained semi-detached home offers a rare opportunity to enjoy peaceful, nature-rich surroundings in the heart of the citys most sought-after neighbourhood. Here, youll find the perfect balance of natural beauty and vibrant urban living.Thoughtfully designed and bathed in natural light, the home features 3 generous bedrooms (two on the upper level, one on the main floor), two full bathrooms, a bright open-concept kitchen and family room, a dedicated dining area, a finished basement with a spacious rec room, and a laundry/utility room with ample storage. Youll also find an attached garage with inside entry, a true rarity in the Glebe, plus parking for four additional vehicles in the driveway and a convenient outdoor shed. One of the homes most exceptional features is the 375 sq. ft. rooftop terrace, a private, elevated oasis with stunning water views. Whether hosting friends or enjoying quiet summer evenings under the stars, this space offers unmatched tranquility and charm. Located just steps from Lansdowne Park, youre moments away from the citys top restaurants, cafés, boutiques, farmers markets, and year-round community events. Families will appreciate proximity to top-rated schools, the new Civic Hospital campus, Dows Lake, and downtown Ottawa, all just minutes away. With immediate access to the National Capital Commissions scenic pathways, this is a dream location for those who value an active lifestyle, perfect for cycling, running, or simply strolling along the canal during the Tulip Festival or on a peaceful Sunday morning. Its like owning a cottage in the city, an extraordinary lifestyle in an unbeatable location. Eavestroughs (2024), AC & Main Level Full Bath (2018), Age of Furnace & Hot Water Tank - Owned (2017). Open House - Sunday, May 11 - 2:00pm to 4:00pm (id:36465)
Royal LePage Team Realty
6 Briardale Crescent
Ottawa, Ontario
A rare opportunity! This spacious, freehold bungalow townhouse is an end unit with a double garage, located on a quiet, picturesque street in a coveted central neighbourhood. It is the largest model in the development (1631 sq ft) and these units are seldom for sale. Both the front spacious foyer, and the convenient inside entry from the garage through a main floor laundry area, lead into exceptional living space with high cathedral ceilings, lots of natural light and hardwood floors in bedrooms, living and dining areas. The bright kitchen includes a pantry and a breakfast area that leads to a serene little sunroom with sliding glass doors opening out a two tiered deck and fully fenced backyard, perfect for entertaining and relaxing outdoors. The living room features a large picture window and a two-sided fireplace (breakfast area on the other side), and the adjacent dining room is open, airy and ideal for large gatherings. The primary bedroom, with blackout blinds, has walk-through closets to an ensuite bathroom with a soaker tub and a separate shower. Also on the main level is another full bathroom adjacent to the roomy second bedroom featuring a double closet and shutters on four bow windows. Downstairs, the carpeted basement provides 638 sq ft of extra living space with a third bedroom, a third bathroom and a family/TV room. The extra-large storage room (unfinished) houses the furnace (2020), electrical panel, and a utility sink. Upgraded R60 insulation May, 2025. The homeowners association fee of $150/month includes snow removal from porches, steps, walkways and the street, as well as maintenance of the private street and other common elements. (id:36465)
Royal LePage Performance Realty
212 Meadowlilly Road
Ottawa, Ontario
This executive semi-detached home is located in a family-friendly neighborhood within a walking distance to Findley Creek Plaza. Featurimg a total 3+1 bedrooms, 3.5 bathrooms, lots of kitchen cabintry with eat-in area, finished basement and convenient laundry on the second floor. Main floor has large living room with Gas fireplace and adjacent opened dining room. Basement includes the extra bedroom space and 3-piece bathroom. Basement has extra large storage space. House is freshly painted and reovated with new roof, A/C, quartz countertops, modern plumbing and LED lighting fixtures. Flooring is mostly ceramic, hardwood and good quality laminate in the bedrooms and basement. Large shed in fenced backyard for your little shop, tools and extra storage. Close to beautiful walkways, ponds, bike paths, schools, bus stops, O-Train, and many other amenities. The home is in move-in state. (id:36465)
Lotful Realty
1904 - 470 Laurier Avenue W
Ottawa, Ontario
Enjoy the view and southern exposure from the 19th floor! Move-in ready 2-bedroom, 1.5-bath with an L-shaped living and dining area-great for entertaining. Sliding doors to the south-facing balcony offering an ideal space for outdoor dining & container gardening. Updated kitchen counters & cabinets plus in unit laundry/storage room. This central location affords you with all the conveniences and amenities of downtown living. Walk to Parliament Hill, the Rideau Centre, and the ByWard Market. Take advantage of the Ottawa River Pathway for cycling or walking, or take transit with the Lyon Street LRT station just a 6-minute walk from your door. Walking distance to LeBreton Flats-home of the Canadian War Museum, and the site of the new Ottawa Public Library and Library and Archives Canada. The Primary Bedroom features a two-piece ensuite bath and a walk-through closet with enough space for your winter and summer clothing! This apartment comes with an assigned parking space and a storage locker. Building amenities include an indoor pool & whirlpool, sauna, meeting/party room, rooftop patio with BBQs and a ground level patio with BBQs. Seller will contribute to the cost of new wood flooring. 24 hour irrevocable on offers. (id:36465)
Royal LePage Performance Realty
1443 Rainbow Crescent
Ottawa, Ontario
Welcome to 1443 Rainbow Crescent, a nicely updated bungalow in the sought-after community of Carson Grove. Set on a fully fenced (except driveway entrance to backyard), extra-wide lot, this home offers excellent flow and functional space for everyday living. The front entry foyer with tiled flooring leads into the living room with classic parquet flooring. Fresh paint updates in many rooms provide a clean and welcoming feel. The sunny living room offers plenty of space for relaxing or entertaining. The updated kitchen and dining area feature an open-concept layout, and through double glass French doors, you'll find a beautiful 3-season sunroom with vaulted ceiling, two skylights, and full wraparound patio doors - ideal for morning coffee or quiet evenings. Three generously sized bedrooms feature, large windows, and ample closet space. The renovated main bathroom includes heated floors for added comfort. A convenient side entrance leads to the kitchen and finished lower level. Downstairs features a large rec room with pot lights, an additional room ideal as an office or hobby space, and a stylish full bath with heated floors - perfect for guests or teens. There's also a large utility/storage room with workbench. The backyard is mostly fenced and includes a shed (as-is). Walking distance to NRCC, CSIS and CSEC. Located near parks, schools, Montfort Hospital, and Aviation Parkway. (all dates approx.): Roof 2023, Furnace & A/C 2019, Tankless HWT 2007, Windows 2005, Stove 2016, Dishwasher 2004, Washer 2024, Dryer (older). Taxes $4,556.92 (2024). Utilities: Hydro $111.40/m, Gas $85.00/m, Water $77.15/m. Built 1971. 24 hrs irrevocable on all offers. Some images are virtually Staged. (id:36465)
Royal LePage Team Realty
768 Cedar Creek Drive
Ottawa, Ontario
Welcome to this exceptional Tamarack Cambridge end-unit townhome in the sought-after Findlay Creek, one of Ottawas fastest-growing communities. Featuring a PRIVATE driveway and NO rear neighbors, this ENERGY STAR certified home is designed for modern living with a bright, functional layout and premium finishes. It offers 3 spacious bedrooms, 3 bathrooms, and a fully finished basement, making it ideal for families or investors. The exterior showcases a stylish brick and siding façade with an oversized garage. Inside, the main level features rich hardwood flooring and an open-concept design connecting the living, dining, and kitchen areas. The gourmet kitchen boasts a granite island, new stainless steel appliances, under-cabinet lighting, and a walk-in pantryperfect for daily meals or entertaining. The living room includes a Napoleon linear gas fireplace with changeable lighting and matching wall sconces, creating a cozy and sophisticated ambiance. The staircase landingunique to end unitsfeatures four large windows and a built-in niche for decor. Upstairs, the primary bedroom offers a luxury 4-piece ensuite and a spacious walk-in closet, while two additional bedrooms and a second-floor laundry room with a utility sink enhance convenience. The fully finished basement provides versatile space for a home theatre, gym, or playroom. Recent updates include new carpeting, vanity lighting, and faucets. Additional features include an HRV ventilation system and a tankless hot water heater. The private, fully fenced backyard offers a serene retreat with a childrens playhouse and garden beds. Located near parks, schools, shopping, public transit, and the future Leitrim LRT station, this move-in-ready home combines style, comfort, and convenience. Backing onto the plaza, everything you need steps away. Don't miss your chance to own this beautifully maintained property! (id:36465)
Royal LePage Team Realty
145 Anthracite Private
Ottawa, Ontario
Mattamy stacked town at the beautiful Promenade community in Barrhaven. The well thought out Buttercup II, 2 bed/2.5 bath model features an open concept main floor. The kitchen wows with plenty of cupboard space and island perfect for entertaining. The living and dining combination features sliding patio doors for plenty of light and access to the sizeable outdoor balcony. The main floor also has a conveniently located power room. Upstairs on the third floor are two bedrooms that both boast their own full en-suite bath. The primary bedroom has a generous walk-in closet. The second bedroom has a private deck, providing amazing views of the surrounding neighbourhood. This area has easy access to Highways 416 and 417. It's close to schools, shops, restaurants, and entertainment. Parking #79. 24 hour irrevocable required on all offers *Please note photos were taken before tenant occupancy (id:36465)
Fidacity Realty
44a - 802 St Andre Drive
Ottawa, Ontario
Opportunity knocks in the heart of Convent Glen! Unit #44A at 802 St. Andre is a blank canvas ready for a full transformation. This property requires a makeover, making it an ideal project for investors, contractors, or buyers looking to customize every detail to their specifications. Located in a quiet, family friendly condo complex, just steps away from scenic walking and biking trails, and a short stroll to the Ottawa River, ideal for outdoor enthusiasts. This area offers strong upside potential in a growing market. Whether you're planning a flip, a long-term rental, or your dream home, this unit offers excellent bones and a chance to create real value. Lower unit offering 2 bedrooms, 1.5 bathroom and 1 parking spot. You also have the added bonus of an outdoor space in front of the unit. Book a showing today! (id:36465)
RE/MAX Hallmark Realty Group
981 Lola Street
Ottawa, Ontario
Beautyful renovated from top to bottom, 3 Bed room 1 Bath room Lower-Unit appartment aprx. 1144 sqft. close to Downtown Ottawa...in unit-Laundry, 5 Quality Applainces. Very bright and sunny. Sound proofed with high Ceiling. Seperate Enterance. No Carpets. Heat,water & 1Car parking included. $2390.00 +Utilitys ( $70 for hydro & 70$ for heat are coverd by Landlord) ... Please no Students, Roommates, Pets or Smokers! Walking distance to Shopping, Buses and the Rideau River. Come and you will be Immpressed from this spacious Appartment... (id:36465)
RE/MAX Delta Realty
906 - 373 Laurier Avenue E
Ottawa, Ontario
This spacious three-bedroom + den, two-bathroom condo offers breathtaking views and a premium location in the heart of Sandy Hill.The main living area features a bright sunken living room, a separate dining room, a private balcony, a versatile den, and a kitchen with a large pantry and in-unit laundry. The bedrooms are thoughtfully located down the hall for added privacy. The primary bedroom includes a three-piece en-suite and a walk-in closet, while the two additional bedrooms are generously sized and share a main bathroom.This condo also includes indoor parking and a storage locker. Amenities include an outdoor pool, sauna, party room/library, bike racks, car wash bay, and a workshop. Located within walking distance to the University of Ottawa, ByWard Market, Rideau Canal, Rideau Shopping Centre, Parliament Hill, and countless cafes, restaurants, galleries, and boutiques, this condo offers the perfect combination of luxury and convenience. Don't miss this incredible opportunity to live in one of Sandy Hills most desirable buildings! (id:36465)
Engel & Volkers Ottawa
22 Ashwood Crescent
Ottawa, Ontario
Step into timeless elegance with this exquisite 3-bedroom, 3-bathroom custom built Victorian home featuring 4 fireplaces & sophisticated finishes throughout! Designed to capture the charm of a bygone era while offering modern luxuries, this home is truly a masterpiece that is not to be missed. As you approach, you will be welcomed by a picturesque wrap-around porch that is simply perfect for your morning latte or afternoon siesta. One can't help but marvel at the lavish roof lines featuring a copper toned aluminum roof. Inside you will find marble floors, over 50 Pella windows, stone countertops, intricate millwork & gleaming hardwood floors that set the stage for refined living. The family room boasts a grand wood burning fireplace, a fun hidden cocktail area, and so much space for all to lounge. The spacious dining room is ideal for entertaining & will easily seat over 14 comfortably at your harvest table. The adjoining den/main floor home office is perfect for the 2025 work lifestyle. The eat-in gourmet kitchen is truly a chef's delight with high-end appliances, custom cabinetry, and so much storage & space to create masterpiece meals. The luxurious primary suite offers a serene retreat with soaring ceilings, its own fireplace, a 5 piece spa-like ensuite & a generous walk-in closet all looking over your private yard. Two additional bedrooms are beautifully equipped also. The upper level laundry area with built-in cabinets & a folding table, making wash day a breeze. The lower level offers a space for games & entertaining, and is ready for another full bath & fireplace! Outside enjoy a detached oversized garage with breezeway, plenty of parking, and a meticulously landscaped yard - ideal for entertaining while watching the sunset! Located in a highly coveted & walk able area this home blends historic allure with contemporary comforts offering a rare opportunity to own a truly unique residence. (id:36465)
Bennett Property Shop Realty



