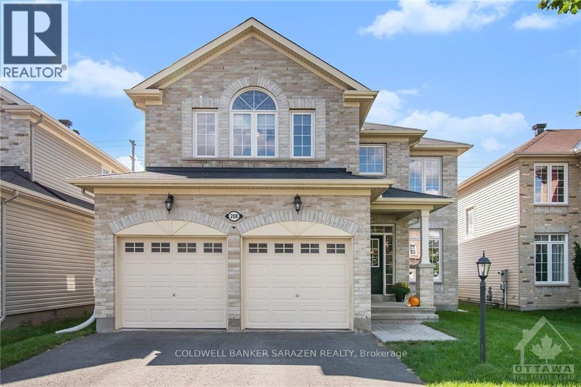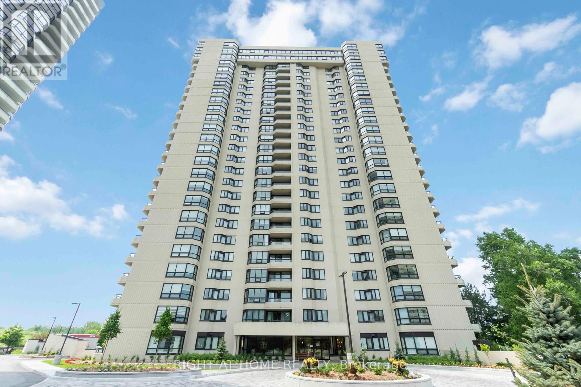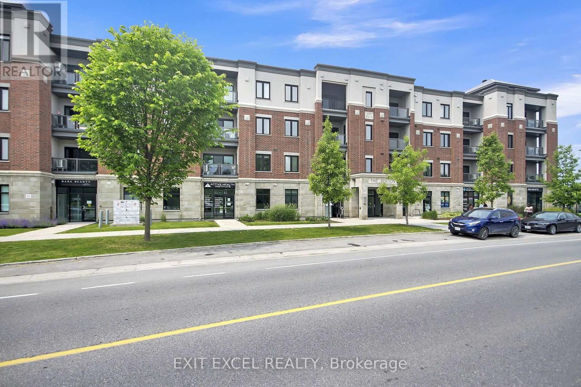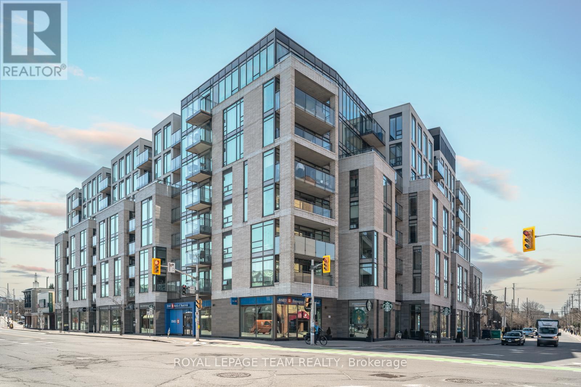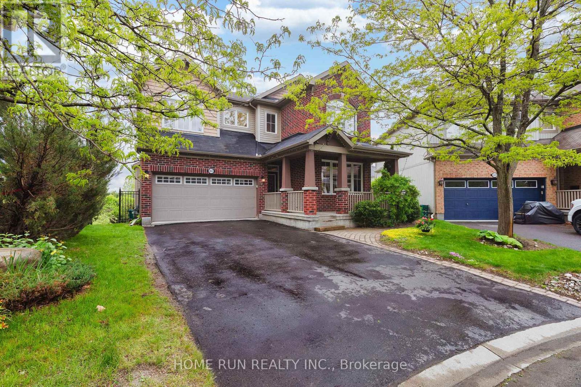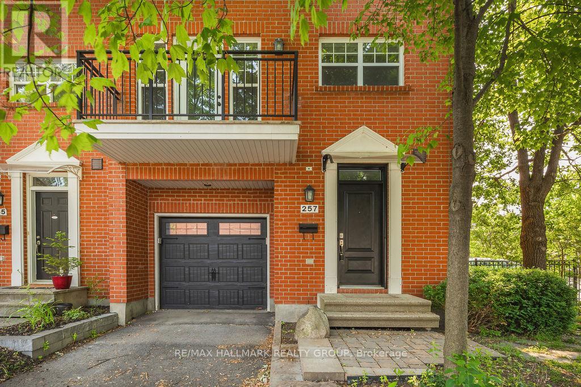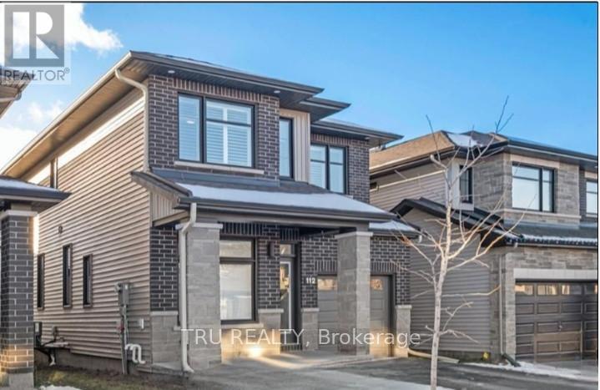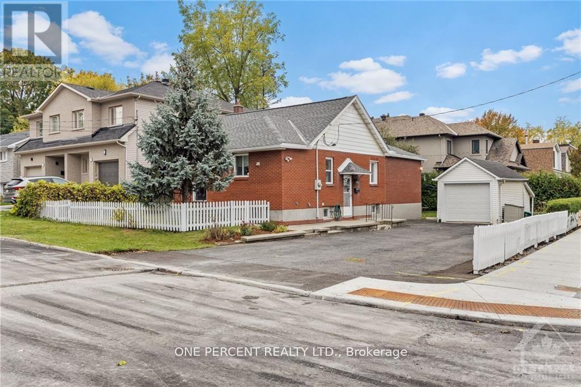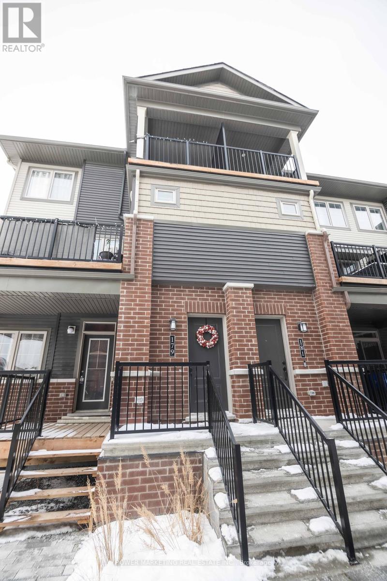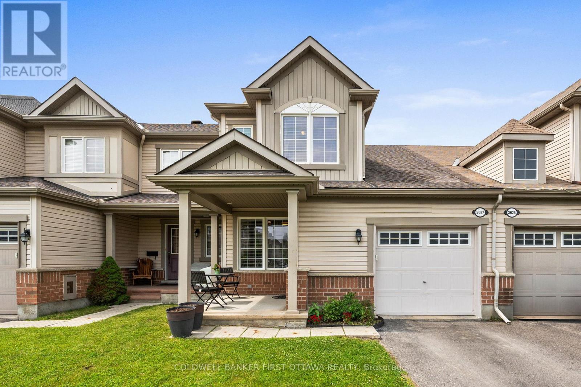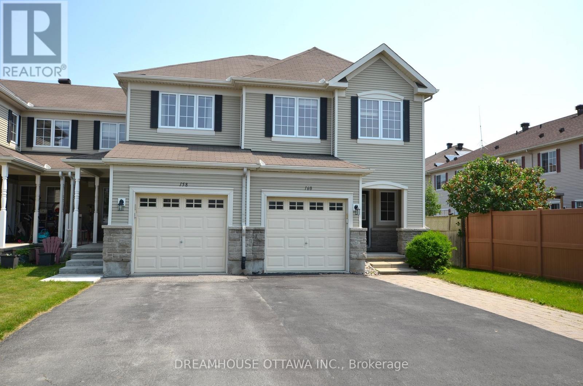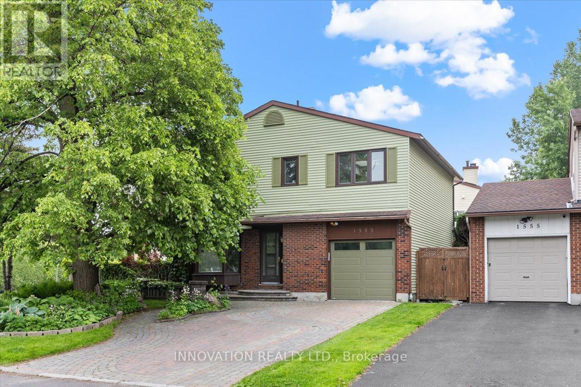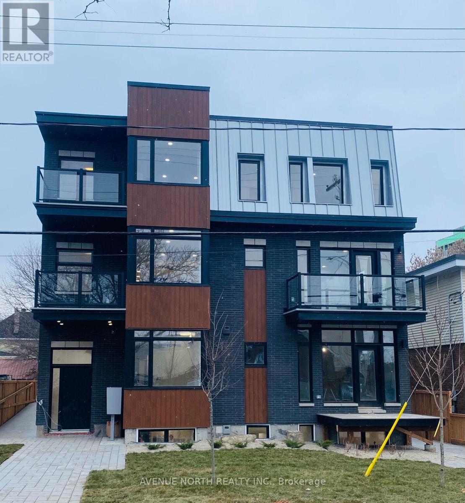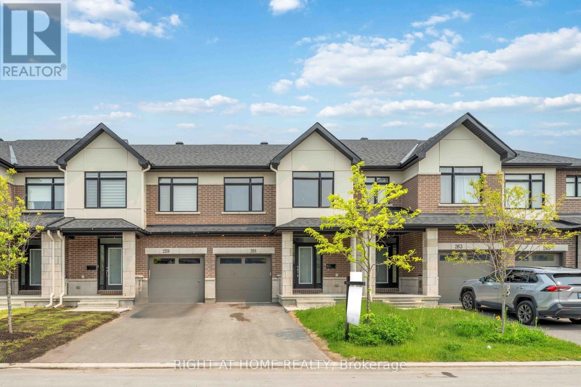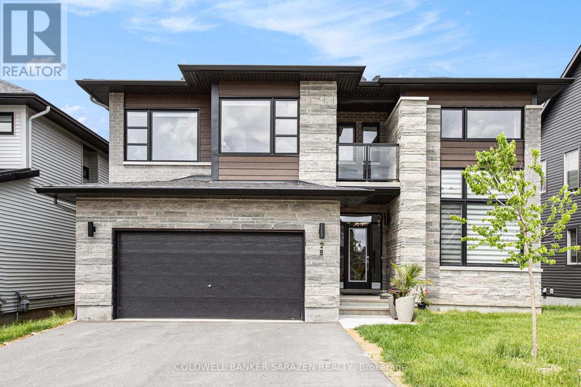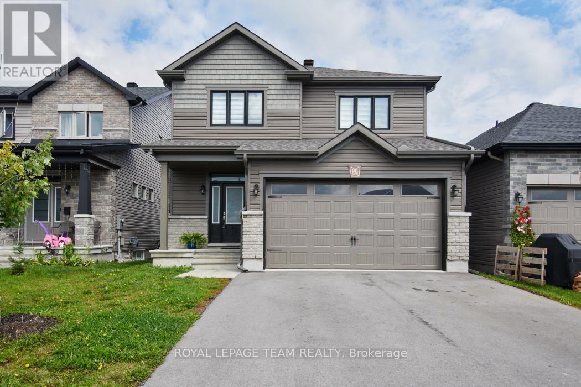100 Russell Avenue
Ottawa, Ontario
Welcome to 100 Russell Avenue a charming and spacious 3-bedroom home in the heart of Ottawas vibrant Sandy Hill community! Ideally located just steps from the University of Ottawa, downtown core, and key government offices, this home offers the perfect blend of convenience and comfort.Enjoy a fully fenced private backyard perfect for young families or outdoor gatherings and easy access to nearby parks, top-rated schools, and transit. With generous natural light, functional living space, and a welcoming atmosphere, this property is perfect for professionals, university staff, or growing families looking for an unbeatable central location. Highlights: 3 bedrooms, 1+ bathroom / Fully fenced backyard / Walking distance to University of Ottawa and downtown / Near schools, parks, and public transit / Family-friendly neighbourhood / Finished basement -- Don't miss this rare opportunity to live in one of Ottawas most sought-after areas! Available immediately! (id:36465)
RE/MAX Hallmark Realty Group
208 Kinloch Court
Ottawa, Ontario
Beautiful 5 Bed, 3 Bath Home on a quiet and famous neighbourhood of Stonebridge, Main floor large open to upper foyer. Beautiful living & dining room, convenient main floor office, U-shaped kitchen is more convenient for cooking, fully upgraded stairs to the second floor as well as the second floor, bright and spacious master bedroom, four pieces master bathroom with triangle tub and glass door shower, 4 extra perfect size bedrooms and full bathroom upper, backyard with fully fenced and PVC decked, It also nestled on a quiet cul-de-sac road, walk to Minto REC Centre, tennis courts and Stonebridge Golf Club, close to the trail, excellent school and more... ****REQUIRED**** with all offers : proof of income/employment, photo ID, credit report and application filled out completely. Deposit: 6600 (id:36465)
Coldwell Banker Sarazen Realty
1608 - 1500 Riverside Drive
Ottawa, Ontario
Welcome to Riviera, one of Ottawa's most luxurious and sought-after condo residences offering resort-style living with unmatched amenities in a prime location. This fully renovated, sun-filled unit boasts expansive windows with stunning views of the Ottawa skyline, flooding the space with natural light. Inside, you'll find an elegant open-concept layout with high-end finishes throughout. A spacious office offers flexibility and can easily serve as a third bedroom, perfect for guests or remote work.Residents enjoy access to unparalleled amenities, including indoor and outdoor pools, fully equipped fitness centers, tennis & squash courts, a sauna, and beautifully landscaped grounds featuring gazebos, barbecue areas, and multiple seating spaces to relax and unwind. Ideally located just a short walk to Hurdman LRT and bus station, and minutes from Train Yards shopping, Highway 417, and the Ottawa Train Station; this location offers both tranquility and connectivity. A true turnkey opportunity in a prestigious building, this is condo living at its finest. Don't miss your chance to call the Riviera home! (id:36465)
Right At Home Realty
275 Buchan Road
Ottawa, Ontario
Nestled in the prestigious Rockcliffe Park neighborhood of Ottawa, this magnificent neo-traditional residence offers a perfect blend of timeless elegance and modern luxury. This meticulously renovated 5-bedroom, 4.5-bathroom home showcases an expansive layout that seamlessly marries historic charm with contemporary sophistication. Step inside to discover high-end finishes throughout, including a gourmet kitchen perfect for culinary enthusiasts and a spacious primary suite boasting a luxurious en-suite bathroom and walk-in closet. The formal dining area provides an ideal setting for sophisticated entertaining, while the expansive attic offers abundant storage solutions. Outside, meticulously maintained gardens create a private oasis for relaxation and outdoor enjoyment. Upgrades totaling over $600k in investments, include a state-of-the-art 200A electrical system/redesigned plumbing, ensuring modern convenience and efficiency. It is a must see! Call for your private viewing today! (id:36465)
Home Run Realty Inc.
335 Gallantry Way
Ottawa, Ontario
This NO-REAR-NEIGHBOR 4+1 Bedroom 3.5 bathroom Stunning Mattamy Youngston Model is delightful inside and out, Suited in a popular family-friendly neighbourhood of Fairwinds Stittsville. Easy to access to HW417, Close to everything, walking distance to Shopping, Grocery, Restaurants, Transit, Parks, trail and more. 9 feet ceiling and high end hardwood flooring through out the main level, Amazing Chef's kitchen with high end SS appliances, including gas cook top, wall mounted oven and microwave. Upgraded cabinets/granite countertops/backsplash and convenient double pantry. Plenty of large windows throughout to bring in natural light to the living and dining room. Beautiful staircase leads to the second level complete with a huge primary bedroom luxurious ensuite and impressive walk-in closet, 3 spacious bedrooms and a full bath and convenient laundry as well. A cozy fully finished basement with an abundance of space, fifth bedroom, full bathroom and home movie theatre just for your families. Enjoy the beautiful Southeast facing and fully landscaped backyard with no rear neighbours. It is a must see! Do not miss out on this great property and call for your private viewing today! (id:36465)
Home Run Realty Inc.
307 - 615 Longfields Drive
Ottawa, Ontario
Welcome to 307-615 Longfields Drive - a bright and modern 1-bedroom condo perfectly situated in the heart of Barrhaven, overlooking beautiful Ken Ross Park. This spacious unit features 9ft ceilings, wide plank hardwood flooring, and an open-concept layout filled with natural light. The stylish kitchen offers granite countertops, stainless steel appliances, a large island with breakfast bar seating, mosaic tile backsplash, and ample storage. Enjoy a comfortable living and dining space with large windows and access to a private balcony with serene park views. The generous primary bedroom includes a raised ceiling, a walk-through closet with built-ins, and a convenient cheater door to the 4-piece bath. Additional highlights include in-unit laundry, parking, and a storage locker. Ideally located steps from schools, parks, shopping, transit, and more this is low-maintenance living in a highly desirable location. (id:36465)
Exit Excel Realty
712 - 411 Mackay Street
Ottawa, Ontario
Spectacular views, thoughtful design, and sustainable living come together at the Minto Beechwood. This bright and spacious 7th floor two-bedroom + den, three-bath condo features floor-to-ceiling windows, engineered hardwood floors, and modern open-concept layout with generous dining and living, leading to gorgeous patio. The kitchen boasts quartz countertops, stainless steel appliances, endless cabinetry, and central island with pendant lighting. The primary suite offers walk-in closet and generous ensuite, while the second bedroom includes its own private bath. A sunlit den, half-bath, in-suite laundry, and ample storage provide everyday comfort and flexibility. Enjoy two underground parking spaces with EV charger, and large storage locker on the same floor as the condo. LEED Silver-certified and offering top-tier amenities: fitness centre, party room, guest suites, boardroom, furnished terrace with BBQs and outdoor fireplace. Steps to cafés, parks, river trails, and shops: terrific turnkey urban living in the heart of historic New Edinburgh/Lindenlea. (id:36465)
Royal LePage Team Realty
300 Ilmenite Private
Ottawa, Ontario
This charming 3-story end-unit townhouse, located in the heart of Barrhaven, features 3 bedrooms, 1.5 bathrooms and a main floor DEN. The upper level features a spacious living and dining area, ideal for entertaining, with a walkout balcony perfect for enjoying the warm weather. The modern kitchen is equipped with stainless steel appliances, while a convenient powder room completes the floor. On the top level you'll find 3 bedrooms and a full bathroom. Enjoy the convenience of being within walking distance of schools, grocery stores, gyms, and scenic walking trails. Rarely available 2 parking spots - garage and covered! Don't delay and make your move today! (id:36465)
Details Realty Inc.
2631 Fallingwater Circle
Ottawa, Ontario
This is one of your dream home. A massive 7,600 sq.ft. pie-shaped backyard with no rear neighbors, direct views of the beautiful Half Moon Bay park and its stunning pond feature. Featuring a spacious two-level deck and a walk-out basement, this is the ultimate space for relaxed and comfortable living. The entire home is carpet-free, with hardwood flooring throughout the main and second floors, and premium laminate flooring in the basement. Both the main and second floors feature 9' ceilings and upgraded 8' interior doors. The luxurious upgraded kitchen features quartz countertops, ample storage space, additional pantry room, and top-of-the-line Miele appliances. The kitchen, breakfast area, and family room all offer beautiful park views, what life is all about. The second floor features four spacious bedrooms. The primary bedroom and second bedroom also offer exceptional view of the park. The primary bedroom comes with its own walk-in closet and ensuite bathroom. And another full bathroom and convenient laundry room in the second floor as well. The lower level is fully finished, offering spacious entertainment room/GYM and full bathroom. It also has the potential to be converted into a separate rental unit since its walkout basement. The oversized backyard features a two-level deck and plenty of outdoor space, if youd like to install a large swimming pool, that would be no problem at all. Do not miss out on this great property and call for your private viewing today! 48 hours irrevocable on the offers. (id:36465)
Home Run Realty Inc.
603 - 340 Queen Street
Ottawa, Ontario
Convenience and luxury found in this exquisite unit! Welcome to the Claridge Moon. This 1 bed unit is found in the heart of Centretown on top of the Lyon St LRT station. Easily commute to any part of the city but you will find everything you need steps away including the Farmboy on Metcalfe, cafes, restaurants, Parliament and the Sparks St entertainment hub. Step in to a bright open concept layout with hardwood flooring. The kitchen comes complete with stainless steel appliances, quartz countertops and quartz backsplash. The bathroom features a large stand up shower and plenty of countertop space. In unit laundry for ease and convenience. Good sized bedroom overlooking the balcony that has ample space for relaxing. Storage locker included. This building features state of the art amenities including a gym, fully furnished party room, theatre, furnished guest suites, indoor pool, full time security and a convenient business centre for those working from home. Coming soon, a grocery store on the street level! Tenant pays Hydro only. Heat and Water included. Move in now and get to know what this pocket of Centretown and The Claridge Moon has to offer! (id:36465)
Exp Realty
257 Mart Circle
Ottawa, Ontario
Welcome to 254 Mart Circle! This FULLY RENOVATED 3-storey END UNIT townhome boasts brand new kitchen, bathrooms, light fixtures & more! Nestled in Manor Park gives very close proximity to shops, downtown, DND, Byward Market, Global Affairs, groceries, transit, parks & more! Main level features a large den w/walkout to your private fully-fenced backyard, full bath w/glass enclosed shower & heated floors, inside access to garage w/auto opener, & powder room bath. 2nd level features large family room w/gas fireplace, 2 balconies, beautifully renovated kitchen w/SS appliances. Upper level features 3 generous sized bedrooms, w/walk-in closet in the master bedroom, & a full newly renovated bathroom including stacked laundry. Lower level offers rec room, tons of storage. Parking for 2 vehicles with one inside the attached garage. Tenant pays all utilities. Available August 1st! (id:36465)
RE/MAX Hallmark Realty Group
1222 Major Street
Ottawa, Ontario
Become a member of the Bel air community in this renovated 3 bedroom / 1 bathroom bungalow on a quiet tree lined street. FULL HOUSE. NO BASEMENT ROOMMATES. Kitchen features granite counter tops, stainless steel appliances, glass backsplash and refinished cabinets. Refrigerator includes water dispenser and ice maker. Bathroom features tile shower and soaker tub. Enjoy the outdoors in the private backyard. This home lends itself to all age demographics given its size and central geographical location. All types of public transportation are within walking distance as well as several main arterial roads for drivers. Many choices for elementary and secondary schools close by for the kids. Experience why the bel air area is one of the most desired and practical neighborhoods to live. All bedroom windows will be replaced, main floor will be completely repainted, kitchen cabinet doors refaced and professionally cleaned; all done before new tenant moves in. ** This is a linked property.** (id:36465)
A.h. Fitzsimmons 1878 Co. Ltd.
112 Minikan Street
Ottawa, Ontario
Welcome to your semi-furnished dream home in the heart of Findlay Creek! This beautifully upgraded 3-bedroom + office residence features elegant Douglas shutters throughout, gleaming hardwood floors, and a chef-inspired kitchen complete with quartz countertops, high-end appliancesincluding a smart fridge. The open-concept main floor offers a cozy gas fireplace in the living room and a formal dining space perfect for hosting. Upstairs, enjoy a luxurious primary suite with a walk-in closet and a stunning 5-piece ensuite, plus convenient second-floor laundry. Step outside to a private backyard ideal for relaxing or entertaining. Located just steps from parks and scenic walking trails, this home combines elegance, comfort, and modern functionality in a sought-after community. Dont miss this opportunity! (id:36465)
Tru Realty
202 - 195 Besserer Street
Ottawa, Ontario
Fully Furnished! Stylish downtown living awaits in this bright, open-concept 2-bedroom plus den, 2-bath condo with floor-to-ceiling windows, a sleek kitchen featuring granite countertops and stainless steel appliances, and a large private terrace that runs the full length of the unit. The den includes custom built-in shelving, creating the option of a functional home office, while brand new hardwood flooring adds warmth and elegance throughout. The bathrooms feature upgraded cabinetry, adding a touch of luxury. With in-unit laundry, underground parking, a storage locker, and access to premium amenities including a 24-hour concierge, indoor pool, fitness centre, outdoor terrace, and party lounge. Located steps from the LRT, Rideau Centre, University of Ottawa, and the ByWard Market. Also listed for sale, MLS: X12151078 (id:36465)
Engel & Volkers Ottawa
434 Hilson Avenue
Ottawa, Ontario
Welcome to 434 Hilson Avenue, a rare find nestled in the heart of vibrant Westboro! Set on an expansive 69 x 100 ft corner lot, this property offers incredible opportunities for families, investors, and developers alike. This spacious bungalow offers 3 bedrooms and 2 full bathrooms on the main floor, including a primary suite with ensuite access. The large kitchen is filled with natural light and provides ample cabinet and counter space perfect for family meals or entertaining. The open-concept living and dining rooms boast hardwood floors and wide windows, creating a bright, welcoming atmosphere. Downstairs, a separate 1-bedroom in-law suite with its own kitchen, full bathroom, and large family room offers privacy and flexibility ideal for extended family, guests, or rental income. Both levels share a dedicated laundry area, and there's abundant storage throughout the home. Outside, the oversized corner lot provides ample parking ideal for multi-generational living or tenant use and a generous backyard offering space for kids to play, future expansion, or even a garden suite (subject to approvals). Located in one of Ottawa's most desirable neighborhoods, you're just steps from top-rated schools (including Hilson Ave PS), parks, Westboro Village shops and restaurants, bike paths, and even Westboro Beach. With convenient access to transit and major routes, downtown Ottawa is only minutes away. Currently, the lower level suite is rented, generating income or a home that helps pay for itself while you plan your future dream project. Don't miss this rare opportunity in the heart of Westboro live in, rent out, or redevelop! (id:36465)
One Percent Realty Ltd.
179 Anthracite Pvt Private
Ottawa, Ontario
Welcome to 179 Anthracite Private Modern Living Made Effortless. This beautifully maintained 3-bedroom, 2-bathroom stacked condo offers a perfect blend of style, comfort, and convenience. Thoughtfully designed with todays lifestyle in mind, the bright and open layout creates a warm, inviting atmosphere ideal for both relaxing and entertaining. At the heart of the home is a modern kitchen featuring sleek quartz countertops, a contemporary tile backsplash, a functional breakfast bar, and five included appliances making it fully move-in ready. The main living area flows seamlessly to a spacious private balcony, perfect for morning coffee, dining al fresco, or simply unwinding in the fresh air. Upstairs, the primary bedroom boasts its own private balcony, offering a peaceful retreat to start or end your day. This home also includes designated parking right at your doorstep, a generously sized utility room for added storage, and a convenient second-floor laundry area complete with a stacked washer and dryer. With low-maintenance living built in, you'll have more time to enjoy what matters most. Located in a fast-growing, family-friendly neighborhood, you're just minutes from schools, parks, shopping, restaurants, and public transit. Whether you're a first-time buyer, downsizer, or investor, this home offers a stylish, turnkey lifestyle in a prime location. (id:36465)
Power Marketing Real Estate Inc.
3627 Cambrian Road
Ottawa, Ontario
Well cared for townhome in central Barrhaven location. Walk to schools, parks, trails and transit. Spacious main floor dressed in hardwood featuring a fabulous kitchen with high end appliances and granite counters. Large formal living and dining rooms provide plenty of room to entertain. Second floor features 3 bedrooms each with spacious closets and large windows. Fully finished lower level offers a large rec room, oversized window and plenty of versatile space. Fenced backyard with deck and thousands spent in recent upgrades and updates including roof, deck, driveway, appliances, countertops and hardwood. (id:36465)
Coldwell Banker First Ottawa Realty
158 Patriot Place
Ottawa, Ontario
Step into this beautifully maintained two-storey townhome featuring two generous bedrooms and a spacious open den. The main floor offers a bright and airy open-concept layout, seamlessly connecting the kitchen, dining, and living areas. Large windows flood the space with natural light, creating a warm and inviting atmosphere. Upstairs, you'll find a versatile open den, ideal for a home office, reading nook, or easily converted into a third bedroom. The primary bedroom boasts a walk-in closet and is conveniently located next to a well-appointed 4-piece bathroom. The second bedroom, located at the front of the home, enjoys abundant southwest-facing light, adding to its charm and comfort. The finished basement offers even more living space, with an updated laundry room and a spacious open area perfect for a home gym, media room, or playroom. Situated within walking distance to grocery stores, restaurants, parks, public transit, and more, this home combines comfort, functionality, and a fantastic location. Flooring: Carpet Wall To Wall, Laminate, Tile. Required with offer: 24 hr irrevocable + Credit check ; Employment letter and Application to Rent. Tenants must provide Proof of Tenant Insurance prior to occupancy. (id:36465)
Dreamhouse Ottawa Inc.
1553 Marcoux Drive
Ottawa, Ontario
Discover the perfect blend of elegance, space, and comfort in this beautifully maintained 5-bedroom family home, ideally located on a quiet, tree-lined street in one of Orleans most desirable neighbourhoods.This charming 2-storey residence offers 4 spacious bedrooms above grade and an additional bedroom in the fully finished basement perfect for guests, a home office, or a growing family.Step inside to find gorgeous custom hardwood flooring throughout the main floor, complemented by the warmth of a gas fireplace in the inviting living room. A separate formal dining room provides the ideal setting for entertaining, while the large kitchen is complete with a generous breakfast nook, abundant counter space, and room for everyone to gather.Upstairs, you will find more beautiful hardwood floors and four comfortable bedrooms filled with natural light including the large primary bedroom with ensuite.The basement offers additional living space and flexibility to suit your lifestyle needs with a large recreation room and huge laundry/storage room.Enjoy outdoor living at its best with a spacious deck perfect for summer BBQs and relaxing evenings. The lovely landscaped gardens add charm and privacy to your backyard oasis. Located in a family-friendly area with excellent schools, parks, shopping, and transit nearby 1553 Marcoux Drive is the perfect place to call home. Dont miss your chance to own this stunning property in the heart of Orleans. (id:36465)
Innovation Realty Ltd.
101 - 368 Tweedsmuir Avenue
Ottawa, Ontario
Welcome to your beautifully built modern bachelor apartment, nestled in the heart of vibrant Westboro! This thoughtfully designed space offers a perfect blend of style, comfort, and affordability. Located in one of Ottawa's most sought-after neighborhoods, this home places you just steps away from an array of trendy restaurants, charming cafes, boutique shops, and all the amenities you could need. Whether you're grabbing a coffee, enjoying a meal out, or exploring the nearby parks, Westboros' lively and welcoming atmosphere makes it easy to feel right at home. Inside, you'll find a sleek, open-concept layout with contemporary finishes, large windows that invite natural light, and all the modern conveniences you desire. Don't miss this opportunity to experience the best of city living at an affordable price! Deposit $3300. Tenant Pays Hydro only. **EXTRAS** Refrigerator, Stove, Washer, Dryer, Built in Heating/Cooling Unit (id:36465)
Avenue North Realty Inc.
261 Finsbury Avenue
Ottawa, Ontario
Discover this beautifully upgraded Bright 3-bedroom, 2.5-bath townhome nestled in one of Stittsville's most desirable communities-Westwood. With NO rear neighbours and a peaceful setting backing onto a schoolyard, this modern home offers privacy and comfort in a family-friendly location. Built just two years ago by Claridge, the thoughtfully designed layout features a bright and spacious Open-concept main level with a welcoming entryway. The heart of the home is a sleek, contemporary kitchen complete with quartz countertops, stainless steel appliances, and an oversized island that seamlessly flows into a sun-filled living area. A separate eat-in nook offer flexibility for everyday living. Upstairs, the primary bedroom serves as a tranquil retreat with its walk-in closet and luxurious ensuite, while two additional bedrooms and a full bath provide ample space for family or guests. The finished basement extends your living area and is perfect for a home office, media room, or play space. Located near top-rated schools, parks, shopping, and transit, this move-in ready home blends modern design with everyday convenience-perfect for young families and professionals alike. (id:36465)
Right At Home Realty
28 Dun Skipper Drive
Ottawa, Ontario
Welcome to this exceptional open concept well designed 4-bedroom, 4-bathroom (two bedrooms with private ensuites) house in highly sought out area of Findlay creek area. This home offers over 4000 sq ft of living space. A well lit spacious Foyer showcases a warm welcome into the open to above Living room. The main floor also features an open to above Solarium, a spacious Office, a Dinning room, a powder room, a Laundry, a Family room with Gas Fire Place, an eating area. The beautiful open concept dream Kitchen offers upgraded cabinetry, huge central Island, high end (BOCH) steel appliances, built-in Microwave, built-in Oven, and a Hood fan. The second floor features a large size loft, a Primary Bedroom with walk-in closet and a five piece Ensuite. A second Master bedroom with attached Balcony, Walk-in closet and a 3 piece Ensuite. There are two generous size bedrooms with an attached 4 Piece Bathroom (Jack & Jill). This well designed house has many large size windows to capture natural sunlight for warmth and comfort. There is an unfinished Basement (1760 Sq Ft approx.) area that you can design and build to your choice. (id:36465)
Coldwell Banker Sarazen Realty
955 Plante Drive
Ottawa, Ontario
Contemporary, spacious, and fully updated, this turnkey 3 bedroom/4 bath home is nestled on a quiet street that backs onto NCC greenspace, blending urban convenience with natural surroundings. Numerous upgrades over the years; there is nothing to do but move in and enjoy! Spacious tiled foyer with double closets, open riser staircase with hardwood treads and glass railings. Open loft/home office on the second level allows an abundance of light to pour into the home. Beautiful red oak hardwood flooring in all principal rooms and upstairs - no transitions between rooms and no carpeting. Entertainment sized living room with bay window, dining room with large picture window, kitchen with ample cupboards, granite countertops, stainless steel appliances and an awning window over the double sink. Main floor family room with gas fireplace and patio doors that lead to the huge, fenced backyard. Main floor laundry room, pantry/storage closet and powder room. In addition to the loft, upstairs you will find 2 generous sized bedrooms, main bath with walk-in shower, and a spacious primary bedroom with a gorgeous ensuite bath and double closets. Matching energy efficient ceiling fans in all rooms on the second level. The basement contains a large recreation/game room, a convenient 2-piece bath, and a sizable storage closet to tuck away suitcases and holiday decorations. There is also ample storage available in the furnace/utility room. Outside you can relax or dine in the 12' x 15' screened gazebo and be lulled by the sound of birds singing and by the nearby picturesque water feature. A nature's paradise with many glimpses of wildlife! Plenty of room in the attached double garage - there is even an EV charger. Beautifully landscaped, meticulously maintained, and tastefully decorated, this home has it all! Close to recreation, shopping, public transit, Owl Park, 2 elementary schools, and the Hunt Club-Riverside Park Community Centre with all its amenities. (id:36465)
Innovation Realty Ltd.
695 Parade Drive
Ottawa, Ontario
This 4-bedroom detached home is located in the quiet, family-friendly community of Stittsville, within a premium school zone, and offers the perfect blend of style, space, and convenience. Featuring an open-concept layout with elegant hardwood floors, a cozy gas fireplace in the living room, and a beautiful upgraded kitchen with stainless steel appliances and an oversized pantry, this home is move-in ready. The spacious primary bedroom includes double doors, a private ensuite, and a truly massive walk-in closet. With a double garage, a green backyard, and walking distance to parks, high ranking schools, grocery stores, and dining, this is the perfect home for growing families. Don't miss your chance - send your inquiry today to book your private showing; this one won't last long! (id:36465)
Royal LePage Team Realty

