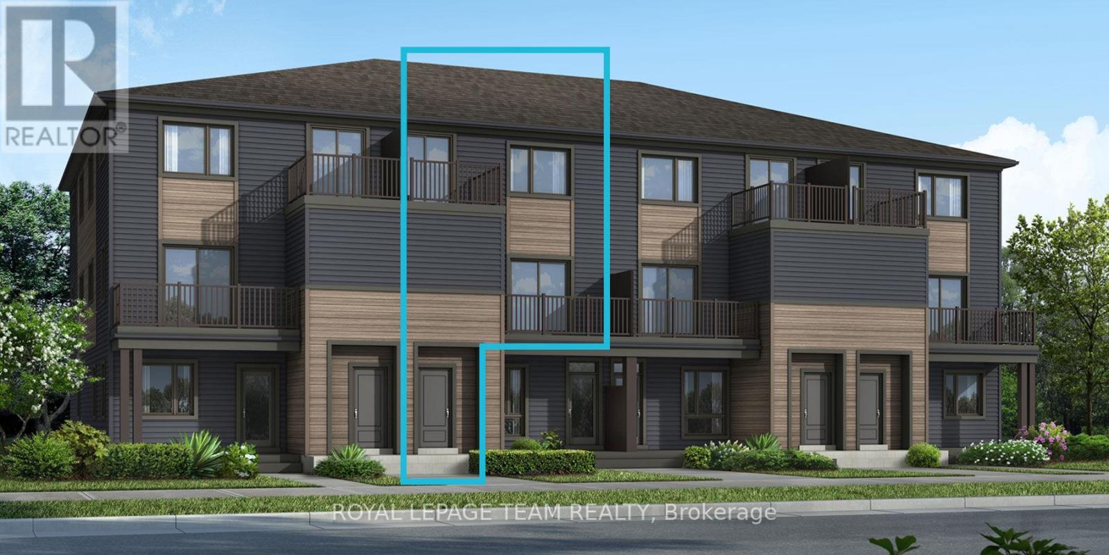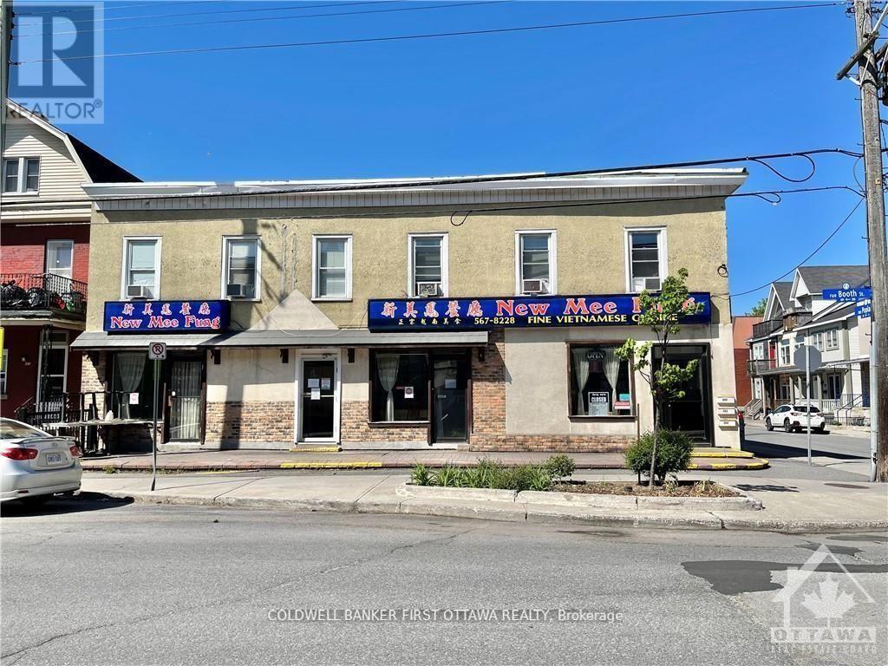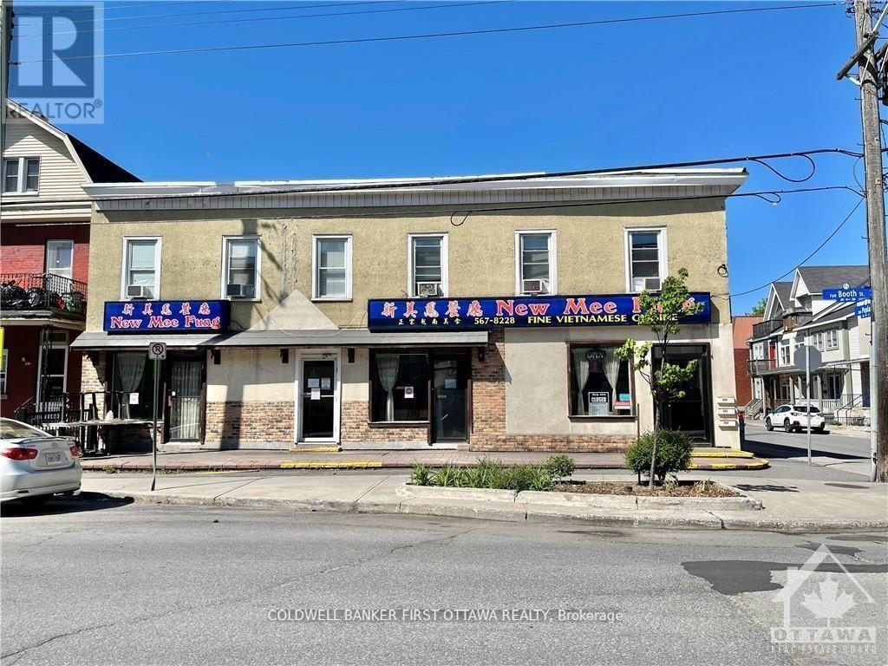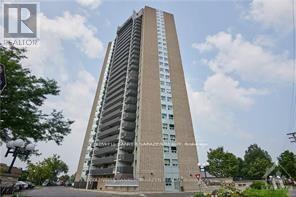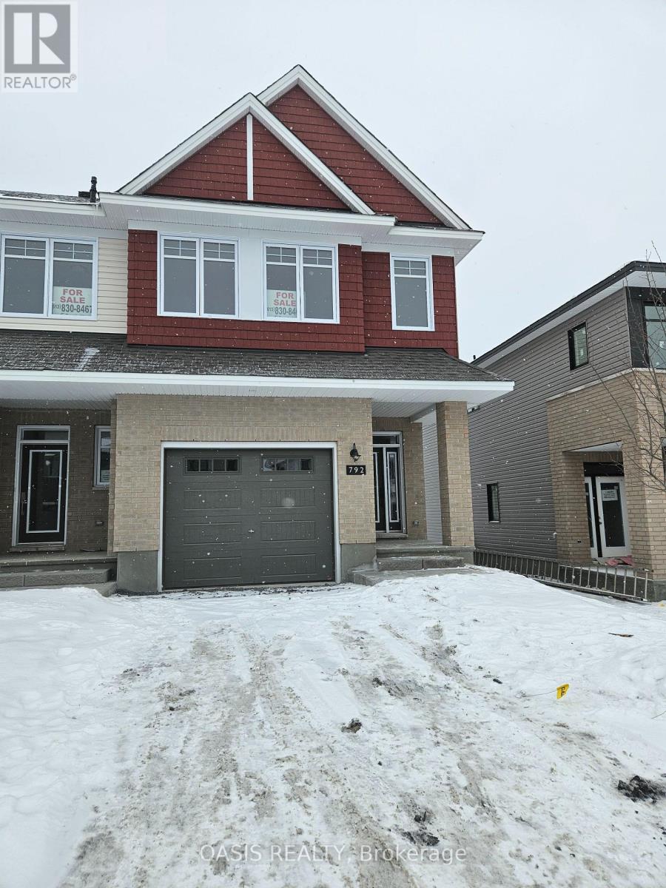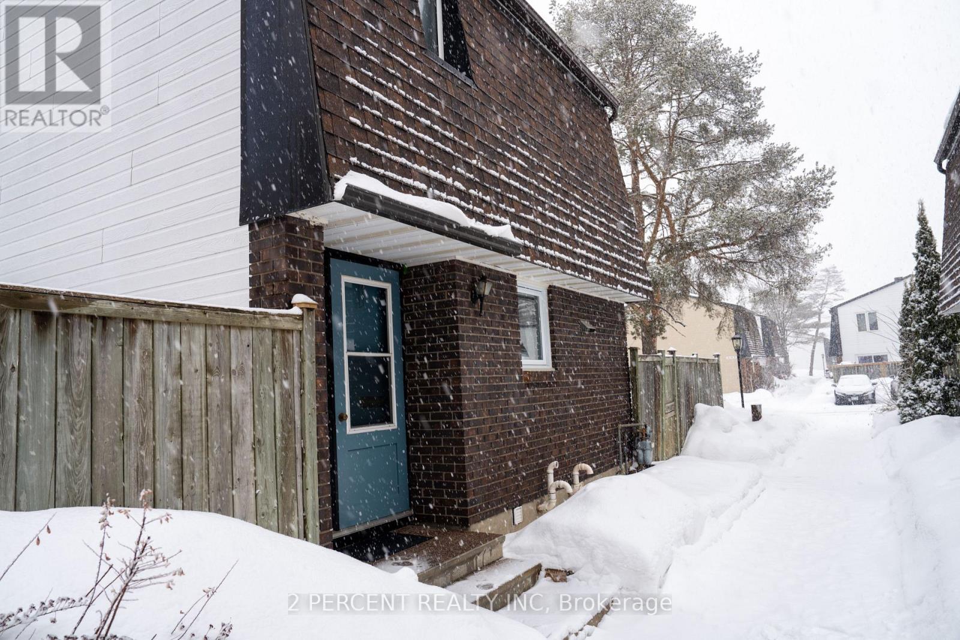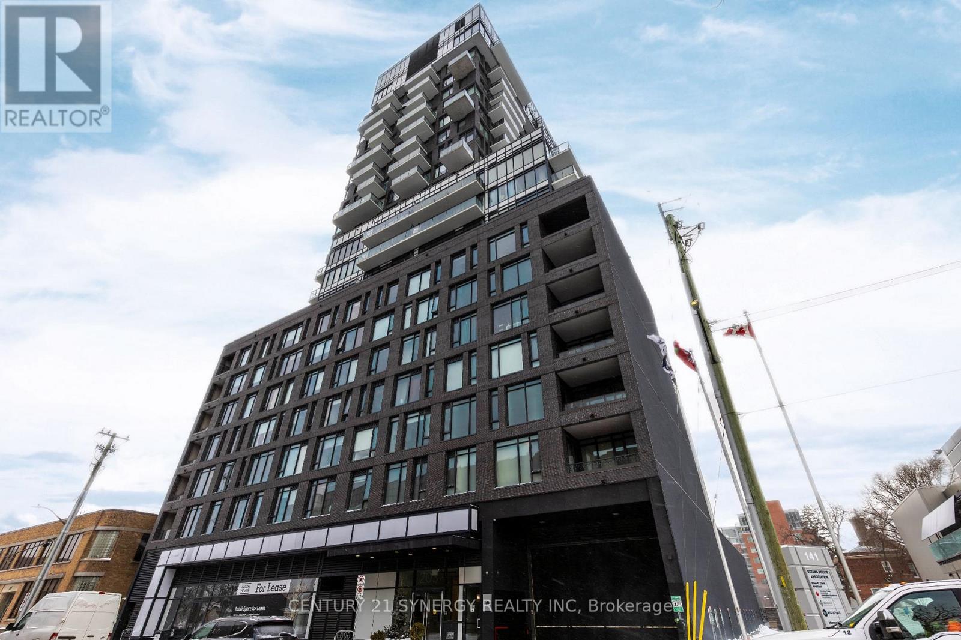B - 692 Claude Street
Ottawa, Ontario
This gorgeous 2 bedroom 1 bathroom unit upper unit is less than a 10 minute drive to uOttawa and less than a 5 min walk to St Laurent as it sits in the heart of many amenities. 692 Claude Street Unit B comes with in suite laundry, 1 year old appliances, high efficiency heat pumps air conditioning, walk in shower, private thermostat, and large windows. Tenants are responsible for hydro. Parking is available (id:36465)
Exp Realty
106 - 1 Meridian Place
Ottawa, Ontario
Welcome to "The Meridian" in popular Centrepointe. This ground floor 2 bedroom unit offers access to your private patio just off the sun filled solarium. Warm hardwood floors welcome you into the spacious open concept living and dining areas opening to the solarium. The generous sized primary bedroom has a walk-in closet and easy access to the 4-piece bath. The 2nd bedroom allows for flexible space as a bedroom, office or den. Enjoy the convenience of in-unit laundry, your storage locker located on the same level as your unit and a ground level parking spot in the garage. Recent updates include new hardwood floors and freshly painted throughout. The building offers great amenities including a party room with fireplace and kitchen (perfect for cards with your neighbours or family gatherings), pool table and ping-pong table, library, exercise room, workshop and even a guest suite. The outdoor common space offers lovely gardens, patio with tables and chairs and access to the BBQ area. The building is clean, well maintained and smoke free. Enjoy this community lifestyle located close to the Meridian theatre, shopping, public library and transit. Welcome Home! (id:36465)
Royal LePage Team Realty
60 Lyndale Avenue
Ottawa, Ontario
A well-established and profitable convenience store operating for over 35 years in a high-traffic area. Located on a prime corner at Hinchey and Lyndale, this store benefits from a loyal customer base, excellent visibility, and steady foot traffic close to government offices, residential areas, and public transit. This business presents a fantastic opportunity for an owner-operator or investor looking for a stable, revenue convenience store in a vibrant neighborhood. The location ensures consistent sales from nearby residents, office workers, and transit commuters. Buyers must verify all figures. No direct visits. Don't hesitate to get in touch with us for further details (id:36465)
RE/MAX Delta Realty Team
A1 - 361 Whitby Avenue
Ottawa, Ontario
Discover this stunning 3-bedroom, 3-bathroom rental nestled in the highly sought-after Westboro neighbourhood, just a short stroll from the serene Westboro Beach. The main level offers a bright and spacious living area with 9ft ceilings and an open-concept design, perfect for entertaining. The kitchen is a chef's delight, featuring stainless steel appliances, a sleek quartz backsplash, and modern finishes. Upstairs, enjoy the convenience of in-unit laundry and the privacy of three generously sized bedrooms. The primary bedroom boasts its own ensuite bathroom, while an additional full bathroom serves the other bedrooms. Step outside to your private rooftop patio with gorgeous views of the neighbourhood, just minutes from vibrant cafes, restaurants, schools, and public transit. Winter is a breeze with heated concrete stairs, porch, and driveway - plus the option to rent a parking spot. Rental application, credit score, and proof of income are required. Tenants are responsible for all utilities. Don't miss the opportunity to call this Westboro gem home! (id:36465)
RE/MAX Hallmark Realty Group
603 - 179 George Street
Ottawa, Ontario
**Available May 31st**Spacious and sunlit 1-bedroom + den fully furnished unit in the trendy Byward Market! This well-maintained corner unit boasts floor-to-ceiling windows and a large balcony. All utilities are included! The open-concept kitchen and living room offer a flexible layout, perfect for entertaining. The bedroom features large windows that let in plenty of natural light. The cheater ensuite main bath includes a large glass walk-in shower. The den is an ideal space for a home office or study nook. In-suite laundry adds convenience. The building offers great amenities, including a BBQ terrace, gym, and party room with a pool table. Just a short walk to The Byward Market, yet tucked away in a quiet spot. Simply move in your personal belongings and enjoy! (id:36465)
Exp Realty
924 Chapman Mills
Ottawa, Ontario
LOCATION! LOCATION! Be the first to live in Mattamy's The Aster, a beautifully designed 2-bedroom, 2-bath stacked townhome offering ultimate comfort and functionality. The quaint front porch and foyer lead upstairs to the open-concept living and dining area, kitchen, powder room, and storage room. The modern open-concept kitchen features stainless steel appliances, perfect for enjoying a cup of coffee or a meal at the optional charming breakfast bar. The bright living/dining area boasts patio doors that let in ample natural light, opening to a private balcony ideal for enjoying the beautiful summer weather. Upstairs, you'll find a spacious primary bedroom with a walk-in closet, the main full bath, and a second bedroom with its own private deck, offering stunning views of the surrounding community. A conveniently located laundry room is also on this level. A second full bath can be added for additional comfort and convenience. BONUS: $10,000 Design Credit Buyers still have time to choose colours and upgrades, making it a perfect opportunity to personalize your dream space! Located in the heart of Barrhaven, this home is just steps away from Barrhaven Marketplace, parks, schools, public transit, shopping, restaurants, bars, and sports clubs. Enjoy the best of suburban living with easy access to everything you need! Don't miss this opportunity, schedule your viewing today! Images showcase builder finishes. (id:36465)
Royal LePage Team Realty
905 Finescale Way
Ottawa, Ontario
Discover this beautifully furnished, model-home-like detached residence in the serene and family-friendly community of Half Moon Bay. Designed to impress, this stunning home offers an open-concept main floor featuring a bright and airy living space centered around a cozy gas fireplace, a modern kitchen with stainless steel appliances, and ample storage. A separate dining room provides the perfect setting for hosting family and friends.Upstairs, youll find three spacious bedrooms plus a generous loft ideal for a home office or additional lounge area. The primary suite boasts a walk-in closet and a luxurious 4-piece ensuite. Convenient second-floor laundry adds to the homes thoughtful design.The finished basement offers additional living space and extra storage. Located just minutes from shopping, Stonebridge Golf Club, top-rated schools, and scenic parks, this move-in-ready home is a rare find. Dont miss this exceptional opportunity! Photos are from previous listing. (id:36465)
Lotful Realty
350 Booth Street
Ottawa, Ontario
7.5% cap rate. ICONIC building located on a CORNER lot with existing commercial tenant (restaurant) that's been operating since 1995 on the ground floor unit. This can be a turn-key investment or for self use owner occupied as well. 3 Apartments on the upper floor. Each unit approx 600-700sqft. 6 Parking spots on site. Restaurant seats 100 with 25 patio seating as well. Liquor licensed. Restaurant premise is approx 2000sqft. Functional lower level and being used as part of the restaurant for preparation, fridges, freezers and storage. 2nd floor with 3 two bedroom apartments, kitchen, living/dining area, full bathroom. Each apartment pays their own hydro. Well maintained building and Turn-key investment. Roof replaced 2012. Viewings are by appointment only through listing agent. Please respect the restaurant business thats in operation. DO NOT APPROACH STAFF WITH QUESTIONS RELATED TO THE SALE. They will NOT answer. (id:36465)
Coldwell Banker First Ottawa Realty
350 Booth Street
Ottawa, Ontario
7.5% cap rate. ICONIC building located on a CORNER lot with existing commercial tenant (restaurant) that's been operating since 1995 on the ground floor unit. This can be a turn-key investment or for self use owner occupied as well. 3 Apartments on the upper floor. Each unit approx 600-700sqft. 6 Parking spots on site. Restaurant seats 100 with 25 patio seating as well. Liquor licensed. Restaurant premise is approx 2000sqft. Functional lower level and being used as part of the restaurant for preparation, fridges, freezers and storage. 2nd floor with 3 two bedroom apartments, kitchen, living/dining area, full bathroom. Each apartment pays their own hydro. Well maintained building and Turn-key investment. Roof replaced 2012. Viewings are by appointment only through listing agent. Please respect the restaurant business thats in operation. DO NOT APPROACH STAFF WITH QUESTIONS RELATED TO THE SALE. They will NOT answer. (id:36465)
Coldwell Banker First Ottawa Realty
350 Booth Street
Ottawa, Ontario
7.5% cap rate. ICONIC building located on a CORNER lot with existing commercial tenant (restaurant) that's been operating since 1995 on the ground floor unit. This can be a turn-key investment or for self use owner occupied as well. 3 Apartments on the upper floor. Each unit approx 600-700sqft. 6 Parking spots on site. Restaurant seats 100 with 25 patio seating as well. Liquor licensed. Restaurant premise is approx 2000sqft. Functional lower level and being used as part of the restaurant for preparation, fridges, freezers and storage. 2nd floor with 3 two bedroom apartments, kitchen, living/dining area, full bathroom. Each apartment pays their own hydro. Well maintained building and Turn-key investment. Roof replaced 2012. Viewings are by appointment only through listing agent. Please respect the restaurant business thats in operation. DO NOT APPROACH STAFF WITH QUESTIONS RELATED TO THE SALE. They will NOT answer. (id:36465)
Coldwell Banker First Ottawa Realty
2107 - 1380 Prince Of Wales Drive
Ottawa, Ontario
2 Bedroom Apartment with beautiful views of Downtown, Gatineau Hills and Hog's Back. Unit has been freshly painted throughout. Laminated floors in Living room, Dining room and bedrooms. Ceramic floors in Kitchen and Bathroom. Plenty of storage space. This condo is very well managed and offers wonderful amenities such as a bike room, indoor swimming pool, sauna, party room, library, and workshop. Parkingunderground (B306). Currently vacant. Listing Agent is also 50% owner of the property. (id:36465)
Coldwell Banker Sarazen Realty
1426 Spartan Grove Street
Ottawa, Ontario
Attractive all brick bungalow situated in Greely Orchard, this home is enriched with lovely renos sure to please and impress. An inviting living room with gas fireplace and a wall of windows instantly welcome you into the home. The formal dining room is generous in size and ready to host your gatherings. A redesigned kitchen encompassed the original 3rd bedroom to create a delight for any cook. Loads of counter space, storage and prep areas galore. The substantial island will accommodate all your guests! In the primary bedroom, an updated ensuite bath is sumptuous, tranquil and indulging. Generous walk in closet. At the opposite end of the home, the second main floor bedroom is next to the family bath. Main floor laundry. The fully finished lower level includes a family room with gas fireplace, large bedroom, workout space (flex) and full bath. Plenty of unfinished storage space. Cold storage. Lovely yard with loads of sunshine. Garden shed. Furnace/HRV (22), Washer/Dryer(21), Ensuite bath, Generator(19), Kitchen(17), Basement bath, Central Vac(16) (id:36465)
Royal LePage Team Realty
792 Antonio Farley Street
Ottawa, Ontario
NEW PRICE! Total of $30k in discount reflected in price shown for quick occupancy! Brand new construction! Move in ready "Camden" end unit model townhome, with many popular upgrades and additions. 3 bedrooms, 2.5 baths and a finished basement family room. Available 30 days after firm agreement. Energy Star features, 2nd floor laundry and quality finishes throughout. Oversize single garage at 13' x 20' and a private (not shared) driveway. 3D Virtual tour is of a model home, so finishes will vary and appliances, furniture and other staging items not included. Still photos are of actual property listed. (id:36465)
Oasis Realty
102 - 3691 Albion Road
Ottawa, Ontario
Welcome to your next chapter of comfortable living in this beautifully renovated townhouse. Recently transformed with professional updates throughout, this home offers three generously sized bedrooms and two full bathrooms, creating the perfect balance of personal space and functionality. Step into a modern kitchen that would make any home chef smile, featuring contemporary finishes and thoughtful design elements. Natural light streams through the windows, creating an inviting atmosphere that brightens every corner of this welcoming home. The fully finished basement extends your living space, providing versatile options for entertainment, work, or relaxation. One of this property's standout features is its unique position - with no attached neighbors to the side or rear, you'll enjoy an enhanced sense of privacy rarely found in townhouse living. Your dedicated parking spot conveniently located right at your doorstep makes coming home a breeze. This home's location truly shines with its proximity to daily conveniences and recreational amenities. Take a short walk to discover local shopping destinations, schools, and an array of coffee shops and restaurants. The beautiful community swimming pool is perfect for summer refreshment, while scenic walking trails offer year-round outdoor enjoyment. The thoughtful layout and recent renovations with brand new furnace and air conditioner, create a move-in ready home that combines style with practicality. Whether you're sipping morning coffee in your sun-filled kitchen or unwinding in your private outdoor space, this charming townhouse offers the perfect setting for your daily life. Your new beginning awaits in this bright and inviting home. (id:36465)
2 Percent Realty Inc
54 Malachigan Crescent
Ottawa, Ontario
Discover your dream home in this stunning property that combines elegance and comfort! This exquisite house features a formal living room, dining area, and a cozy den with beautiful hardwood floors and smooth ceilings on the main level. The open-concept kitchen is a chef's delight, boasting ample cabinet space that reaches the ceiling, luxurious granite countertops, and sleek stainless steel appliances. The second-floor family room is a rare find, showcasing vaulted ceilings, a charming fireplace with a stone backsplash, and big windows that flood the space with natural light. Upstairs, you'll find four spacious bedrooms, each adorned with hardwood floors, alongside two full baths. The primary bedroom is a true retreat, complete with a walk-in closet and a modern 3-piece ensuite bath featuring a glass shower. The fully finished basement includes a generous recreation room and an additional full bath, perfect for entertaining or relaxing. Step outside to your private backyard oasis, featuring a custom deck and a gorgeous gazebo, all nestled on a quiet crescent, just moments away from transit, parks, schools, shopping, and more. Don't miss out on this incredible opportunity! ** This is a linked property.** (id:36465)
Power Marketing Real Estate Inc.
4003 - 805 Carling Avenue N
Ottawa, Ontario
Waterviews Condo! This stunning corner unit offers breathtaking 270-degree (+/-) views of sunsets, Dow's Lake, Ottawa's skyline and the Gatineau Hills. Designed for optimal light, this rare corner unit condo separates two bedrooms for privacy and includes three bathrooms. A private foyer leads to a hallway with coat storage and a powder room. The open-concept study captures stunning vistas, perfect for a work-from-home space. The elegant granite kitchen features a black-and-white aesthetic, walk-in pantry, coffee/wine bar and stainless steel appliances. The dining room opens onto a balcony with sweeping city views, while the 20-foot long living room boasts floor-to-ceiling windows and two of four accesses to a wraparound balcony overlooking Dow's Lake. The primary suite offers a luxurious ensuite with double sinks and granite counters, while the second bedroom is positioned for privacy. This rare sub-penthouse, custom created by combining two units, is steps from top restaurants, shops and the Canal. Amenities include a concierge, pool, theatre, sauna, and 24-hour gym. (id:36465)
Marilyn Wilson Dream Properties Inc.
258 Northwestern Avenue
Ottawa, Ontario
This stunning property offers the ultimate in luxury living, with over $500,000 in upgrades that make it feel like a 5-star resort. Built to R-2000 standards, it delivers exceptional energy efficiency and environmental friendliness. Designed for multi-functional living, this home accommodates family life, a separate business space, and a rental unit. The striking blue granite facade adds to its elegance, while the heated driveway, stairs, and landing ensure a snow-free winter. With 3,600 sq. ft. of living space, this home is larger than many detached houses. It features two primary suites, a 16" wide concrete block party wall with full insulation for ultimate privacy, and triple-glazed panoramic windows that flood the space with natural light. Enjoy two cozy fireplaces, expansive balconies, and an open, airy feel with 11-14 ft. ceilings on the first floor. The stylish kitchen boasts a Calacatta Ice countertop and backsplash, a dedicated eat-in area, and premium finishes. The lower-level legal 2-bedroom apartment has its own entrance, 9 ft. ceilings, and large windows, making it ideal for rental income or extended family. Step outside to a 600 sq. ft. rooftop terrace, a two-level deck, and a composite wood fence for added privacy. Plus, with Google Smart Home integration, you can control lighting, climate, garage doors, and even curtains with ease. A truly rare opportunity to own a high-end, energy-efficient, and versatile home - don't miss out! (id:36465)
Engel & Volkers Ottawa
907 - 224 Lyon Street N
Ottawa, Ontario
Welcome to Gotham - the renowned glass and black brick tower in the heart of Centretown. This is a stunning corner suite with 2 bedrooms and 2 bathrooms, offering beautiful south-facing views. At just over 920 sq-ft, this is one of the largest floorplans in the building. Featuring an open-concept layout, floor-to-ceiling windows with custom blinds, and concrete accents throughout highlighting the industrial design. At the heart of this space is the modern chefs kitchen - with beautiful quartz countertops and stainless steel appliances, including a gas stove. The spacious dining and living areas offer ample room to host gatherings or enjoy intimate family dinners in a comfortable, open environment. The generously sized primary bedroom boasts a large closet and offers plenty of space for two dressers and a king-sized bedroom set. The stunning ensuite is a true retreat, featuring a luxurious deep soaker tub and a separate walk-in shower. The second bedroom is the perfect work from home office or guest space. Enjoy the convenience of in-suite laundry, and a BBQ hookup on your spacious balcony. The building offers professional concierge services, an event room with outdoor terrace, a car wash station and plenty of visitor parking! One indoor parking spot and storage locker are included with this unit. (id:36465)
The Agency Ottawa
21 Prince Albert Street
Ottawa, Ontario
Ideally located half a block from the Rideau River and NCC Park on a quiet cul-de-sac in the highly-coveted community of Overbrook, this stunning 3bed + loft/2bath detached family home sits on a stunning 66ft x 85ft lot, features a dreamy three-season room overlooking a 32ft x 16ft in-ground pool, and in turn, provides an architecturally interesting home for the growing urban family. Warm and inviting south-facing front porch. Bright and airy open-concept main living area with gleaming hardwood floors, colonial trim/baseboards, and a conducive floor-plan for entertaining. Renovated chef's kitchen with granite counter-tops, Wolff gas stove, oversized sink, and ample storage space. Two versatile main-floor bedrooms ideal for the multi-generational family, or could be used as an office/family room. Updated main floor bathroom with walk-in glass-enclosed shower. Oversized primary bedroom with walk-through closet that could easily be divided into two bedrooms. Open loft that could be enclosed into another bedroom. Vintage palatial sized primary bathroom with dual-sink vanity, oversized corner tub, glass enclosed shower. Lower-level features a rec-room with wood-burning fireplace and tons of storage. The best part of this lovely home is the absolutely stunning three-season sun-room overlooking the fully-fenced backyard oasis with in-ground pool with cabana with change-room and dry-sauna. 1-car garage. 200amps. Enjoy everything Overbrook has to offer with the Rideau River, NCC Park, Rideau Sports Centre, Adawe footbridge to Sandy-Hill, bike paths, Winter Trail, dog park, and tennis courts all at your doorstep. Offered for sale for first time in 52 years. Pre-listing inspection available. Improvements: Sun-room - 2001, Kitchen - 2013, Roof - 2020 (except flat roof on rooftop deck); Main floor windows 1998 and upper floor 2018, Furnace/AC - 2018, Electrical updates on main floor - 2025, House repainted - 2025, Hardwood floors re-sanded - 2025. 24h irrevocable. (id:36465)
Royal LePage Performance Realty
1903 - 20 Daly Avenue
Ottawa, Ontario
Discover luxury living at the Arthaus condo located in downtown Ottawa, situated atop Le Germain Hotel and attached to the Ottawa Art Gallery, Norca Restaurant and the Jackson Cafe. This 19th-floor corner unit features 569 square feet with incredible views of the city. The open-concept living space includes a chef-inspired kitchen with Euro-style appliances, quartz countertops, soft-close cabinets, and a porcelain backsplash. A spa-like bathroom, in-unit laundry, and bedroom with a nook perfect for a WFH set up. Extremely secure with fob-access only elevators. Residents enjoy exclusive access to a private lounge with a catering kitchen, formal dining, an entertainment centre with balcony access, a fitness centre, and a rooftop terrace with stunning city views and BBQs. Heating, cooling, and water utilities are included. Available April 1st. Photos are of a similar unit (same floor plan) due to current tenant occupancy. (id:36465)
Exp Realty
1209 - 203 Catherine Street
Ottawa, Ontario
Experience upscale downtown living in the highly sought-after SoBa Building - South on Bank! This beautifully designed 2-bedroom, 1-bathroom unit offers 662 sqft. of living space, plus an additional 78 sqft. private balcony with unobstructed city views. Step inside to discover an open-concept layout that seamlessly connects the living, dining, and kitchen areas, creating an inviting and functional space. With 9-ft ceilings and floor-to-ceiling windows throughout, this light-filled unit feels bright all day long. The modern kitchen is equipped with ample cupboard space and all the essentials for home-cooked meals, while the living area extends to a spacious balcony, perfect for relaxing and taking in the downtown skyline. SoBa offers exceptional amenities, including: an outdoor spa pool, fitness centre, elegant party room. Located in the heart of downtown, this condo is just steps from the Canadian Museum of Nature and close to shopping, dining and public transit. Easy access to Highway 417 makes commuting a breeze. The building offers a dedicated concierge service, ensuring security and convenience for residents. The unit also includes underground parking. This unit is perfect for young professionals, couples, and students seeking modern downtown living. (id:36465)
Century 21 Synergy Realty Inc
68 St Claire Avenue
Ottawa, Ontario
Gorgeous and meticulously maintained 4-bedroom plus loft home in popular St. Claire Gardens community. Enter the generous foyer with two hall closets, enclosed with French doors. The main floor boasts a family room, a living room with electric fireplace, and a formal dining room perfect for entertaining. The redesigned kitchen, featuring in-floor radiant heating, was professionally decorated by CPI Interiors, earning the Designer of the Year award in 2015. The oversized island seats six, and a sunroom that seamlessly integrates with the kitchen, bathed in natural sunlight from custom-engineered triple-pane windows. Two remote-controlled skylights automatically close when sensing wind or moisture. A second fireplace with a wall-mounted TV on feature stone mantle adds warmth and luxury to the space. The main floor also includes an updated powder room with a vessel sink and a mudroom entry to the oversized double garage. SONOS sound system in kitchen & pool area. The large driveway accommodates up to eight vehicles. Upstairs you will find 4 generous bedrooms and a loft area, ideal as a home office or additional living space. Primary bedroom features a walk-in closet and updated ensuite, while three secondary bedrooms include custom closet organizers. A convenient laundry closet is located on the bedroom level. The lower level offers inside access from the garage, a playroom, and a den used as a fifth bedroom. With a nearby powder room, this space is perfect for a growing family, a nanny suite, or an in-law setup. Step outside to a backyard oasis featuring a saltwater in-ground pool and professionally refinished stone patio, a second garage with a change room and bar, and a third storage/change room that could easily be converted into a sauna. Separate pergola on patio. Centrally located near Carleton University, Algonquin College, College Square, Merivale shopping, and near to 417. Furnace 2020, AC 2014, HWT 2019, Humidifier 2020, Pool heater 2015 filter 2023. (id:36465)
RE/MAX Absolute Realty Inc.
2 - 2 Monk Street
Ottawa, Ontario
**Available Today ** Luxury Living in the Glebe at Monk & Fifth! Welcome to your dream urban retreat in the vibrant Glebe neighborhood of Ottawa! This exquisite apartment at Monk & Fifth offers a perfect blend of modern and convenient city living. Situated in one of Ottawa's most sought-after areas, this rental building provides an unparalleled lifestyle, surrounded by an abundance of restaurants, parks, grocery stores, and entertainment options such as Lansdowne and Wholefoods. Being a corner apartment, you will love all the natural daylight that is brought in through the oversized windows. The WalkScore for this location is an impressive 92 out of 100. All your daily errands can be done by foot or bicycle, no need for a car! Whether you're enjoying a quiet evening at home or exploring the lively neighborhood, this rental offers the ideal balance between comfort and excitement. Utilities are extra, street parking is available (id:36465)
Engel & Volkers Ottawa
249 Keltie Pvt
Ottawa, Ontario
Centrally located in Barrhaven. Without direct rear neighbor, this Sunny Upper level END unit Terrace home offers 1350 sqft living space according to the builder plan. The main level features spacious kitchen with ample cabinetry & counter space, which overlooks the living & dining areas, family room with a balcony on the other side can be used as the 3rd bedroom, home office, or workout room, gleaming hardwood flooring throughout living, dining, and family rm. The upper level offers expansive primary bedroom with its own private balcony and 4 pc cheater Ensuite with separate shower and soaker tub. The good sized 2nd bedroom and conveniently located laundry closet complete this level. This home is spacious, bright and airy. It is truly close to all amenities, including shops, transit, great schools like John McCrae S.S., and highway, etc. One parking space included, located right in front. Ample visitor parking spots available on site. AC 2024! All walls (except those of 2 bedrooms) freshly painted 2025! (id:36465)
Details Realty Inc.





