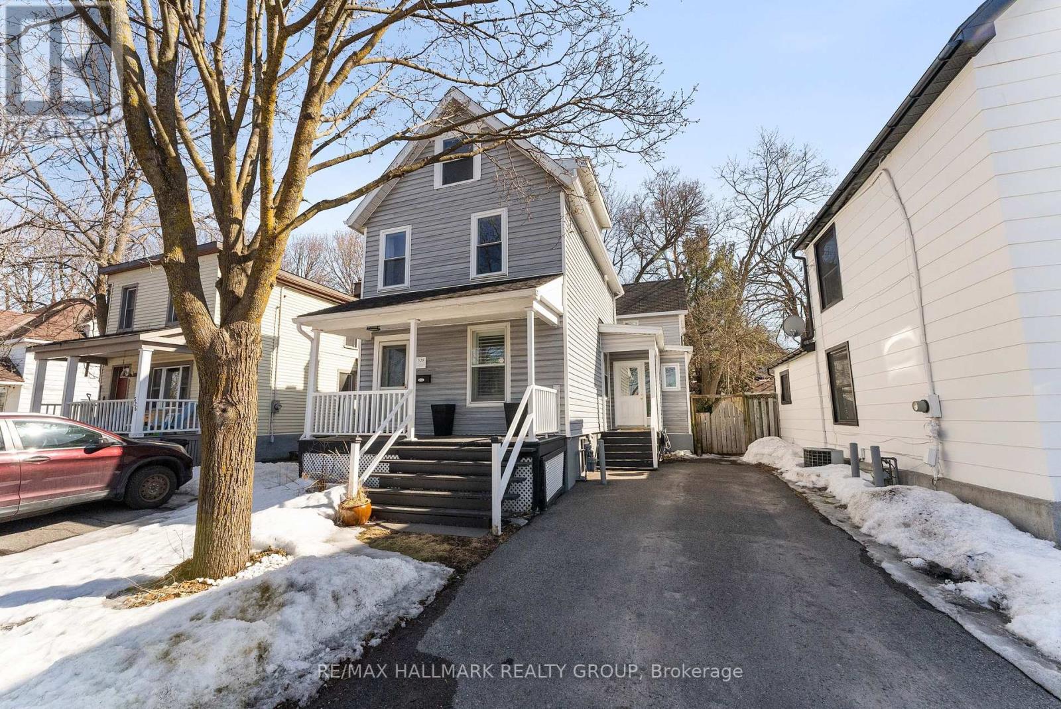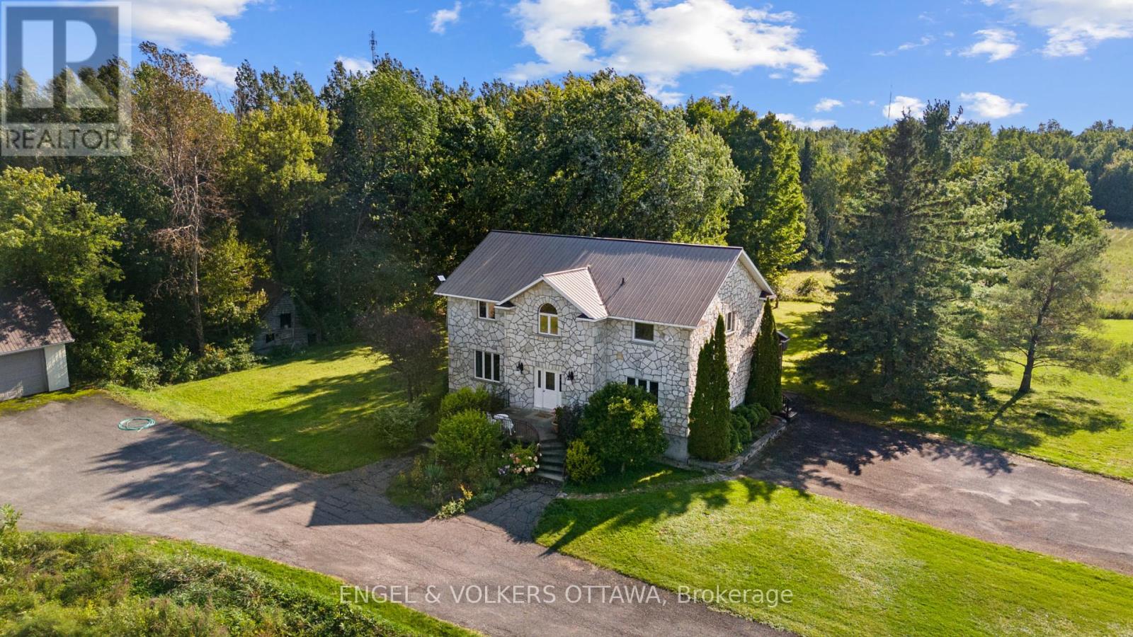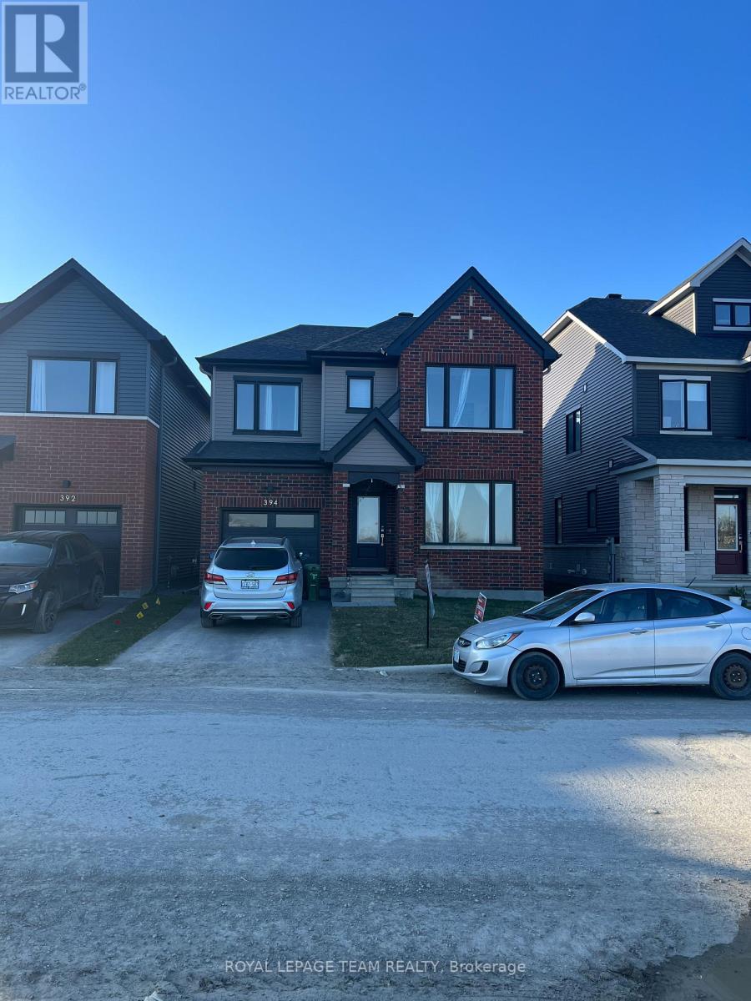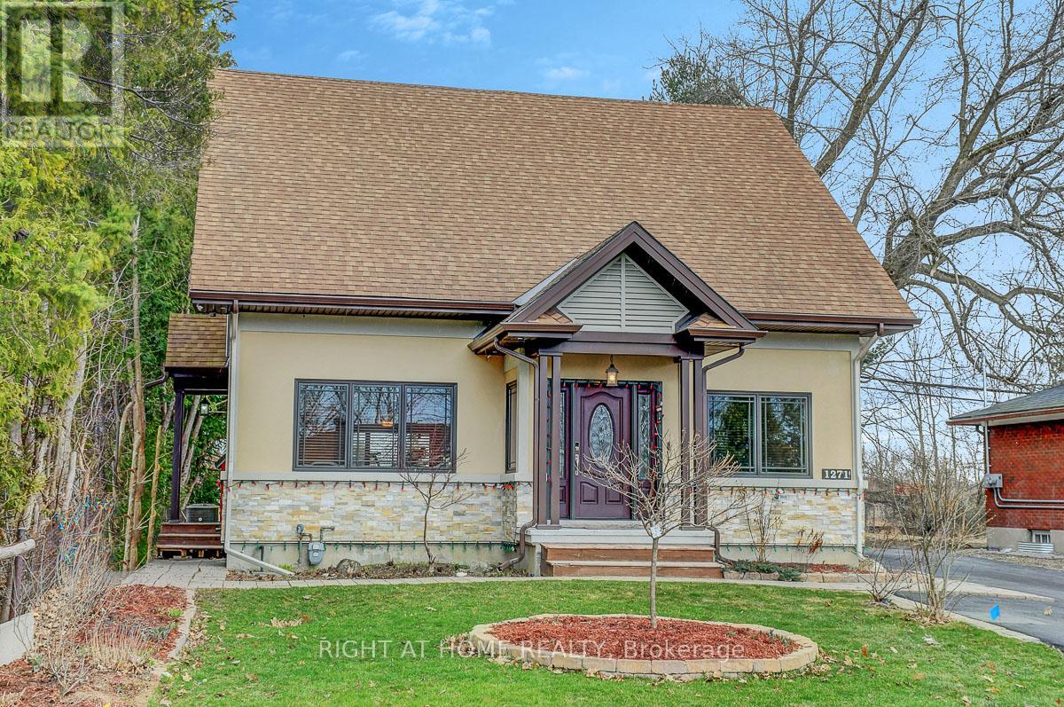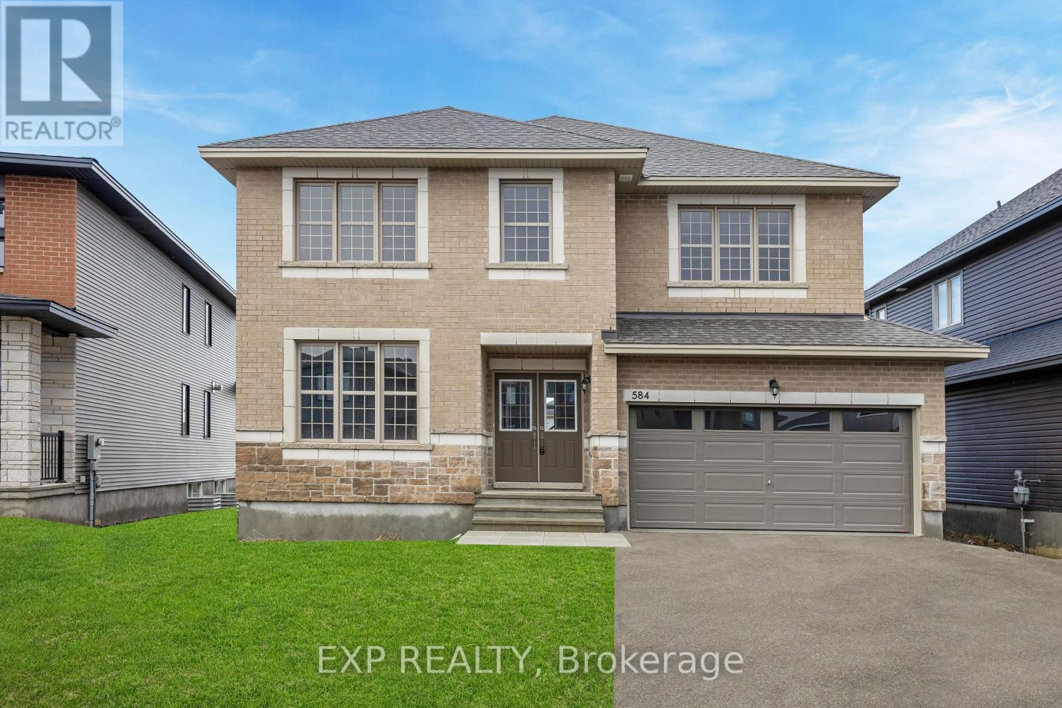110 Mandevilla Crescent
Ottawa, Ontario
Designer finished "Samira" model interior townhouse, with $27K in upgrades and a finished lower level family room. Available for 30 day possession. Upgrades include Hanstone quartz counters, kitchen cabinets and hardware, under cabinet lighting in kitchen, extra pot lights, water line for fridge, natural gas BBQ line, central air conditioning, dual sinks in ensuite, carpet and underpad. Virtual tour is from model home, so listed property will vary. Garage 11' x 20', generous finished lower level family room, 2 piece rough in bathroom in the basement, a convenient main floor mudroom, and a spacious second floor laundry room with quartz topped vanity cabinetry with stainless steel undermount sink. Steps from the wonderful children's Barrett Farm Park! (id:36465)
Oasis Realty
528 Lower Byron Avenue
Ottawa, Ontario
Welcome to this beautifully restored three-story detached home, ideally located in the heart of Westboro Village. Nestled on a quiet dead-end street, this charming residence offers the perfect blend of modern upgrades and classic character, placing you just steps away from all that this vibrant neighborhood has to offer.The main level has been thoughtfully expanded by an impressive 850 square feet, creating an inviting open-concept living and dining area filled with natural light from the skylights above. Large patio doors lead you out to your private backyard oasis, perfect for outdoor entertaining or enjoying peaceful moments in nature. The kitchen boasts ample counter space, ideal for casual meals or gatherings, while providing a seamless view of the living and dining areas.The formal family room is spacious and versatile, designed for hosting gatherings or simply relaxing with loved ones. This well-crafted space ensures that both formal and informal gatherings can be enjoyed in comfort and style.As you ascend to the second floor, you will find three generously sized bedrooms. The primary bedroom features a sunlit enclave with a dedicated entry and a brand-new ensuite bathroom providing a luxurious retreat that enhances your living experience. Additionally, the well-appointed upper level includes a massive playroom or potential fourth bedroom, complete with oversized windows that fill the space with brightness and warmth perfect for kids, guests, or a home office. This striking home not only offers a serene setting but also the convenience of being close to local shops, cafes, and parks, easy access to river, bike paths, boutique shops, and a variety of acclaimed restaurants that make Westboro Village so desirable.making it an ideal spot for families and professionals alike. Dont miss the opportunity to call this charming property your own schedule your private tour today and discover all the delightful features this Westboro gem has to offer! 48Hrs Irrevocable. (id:36465)
RE/MAX Hallmark Realty Group
813 Beatrice Peak Court
Ottawa, Ontario
Beautiful 3-Bedroom Townhome with Double Car Garage in Barrhaven. Welcome to 813 Beatrice Peak Court! This stunning 2021-built townhome offers 3 bedrooms + loft, 3 bathrooms, and a rare double car garage, located just 5 minutes from Marketplace Barrhaven, 416, and top-tier amenities. The main floor boasts a bright open-concept layout with 9' ceilings, hardwood floors, and a modern kitchen featuring granite countertops, stainless steel appliances in the kitchen, and ample cabinetry. Upstairs, the spacious primary suite includes a walk-in closet and ensuite bath. Two additional bedrooms, a 3-piece bathroom, laundry room, and a versatile loft complete the upper level. Step out onto the private second-level balcony perfect for relaxing or entertaining. The fully finished basement includes a generous rec room, rough-in and plenty of storage. Positioned directly across from a park, close to schools, transit, and future LRT. This is the lifestyle you've been waiting for! (id:36465)
Royal LePage Team Realty
2062 Greys Creek Road
Ottawa, Ontario
Set on an expansive 114-acre estate, this remarkable property seamlessly blends rustic charm, historical significance & a unique sugar shack opportunity. This stone home exudes timeless beauty, while the two barns on site, dating back over a century, add a rich historical layer to the property. Inside, features hardwood floors & tile throughout, w large windows that flood the space w natural light, accentuating the craftsmanship & the surrounding natural beauty. The residence includes 3 beds & 3 baths, including a newly renovated primary ensuite. You could even add another bedroom by closing in one of the mezzanines. A detached 3-car garage with electrical service is perfect for hobbyists. Embrace the regions maple syrup heritage w nearly 25 acres of sugar maples & a wood-fired evaporator in your own Sugar Shack. The property also boasts 3 kms of trails for snowmobiling or exploring the picturesque landscape year-round. Enjoy peace & quiet, all within 30 minutes from downtown Ottawa. (id:36465)
Engel & Volkers Ottawa
1944 Ronald Avenue
Ottawa, Ontario
Nestled in one of Ottawa's most sought-after neighbourhoods in Alta Vista, this spacious lot is the perfect opportunity for visionary buyers to customize and create their dream home, all while enjoying the charm and convenience of this established community. This 113 x 65 lot comes with a classic bungalow, complete with an outdoor saltwater pool and deck (professionally maintained). The main level has hardwood floors throughout with a large living room that seamlessly connects to the dining room and kitchen bathed by light from the large windows. 3 bedrooms are located on this upper level and complimented by a full bath and sunroom. The fully finished basement offers multiple rooms for entertaining and a full bath. Whether you're an investor, builder, or homeowner with a vision, this property offers the perfect canvas in a neighbourhood known for its enduring appeal. Don't miss this rare chance to bring your vision to life in one of Ottawa's most desirable locations. *SOLD AS IS AND FOR LOT VALUE* (id:36465)
Exp Realty
1944 Ronald Avenue
Ottawa, Ontario
RARE OPPORTUNITY IN PRIME ALTA VISTA LOCATION! Set in one of Ottawas most coveted neighbourhoods, this expansive 113 x 65 ft lot offers endless potential for those looking to build or transform their dream home. With a classic bungalow layout and an outdoor pool, it's an ideal canvas for flippers or custom home builders. Enjoy the charm, convenience, and prestige of an established community. Opportunities like this don't come often, explore the possibilities! (id:36465)
Exp Realty
394 Peninsula Road
Ottawa, Ontario
Available June 1, 2025! Welcome to 394 Peninsula Rd, this 2024 built 3-bedroom, 2.5-bathroom house has it all! Upon entry, you're welcomed by a spacious dining room with hardwood flooring throughout. The stunning kitchen boasts ample cabinetry, stainless steel appliances, and a sleek breakfast bar island. A generously sized family room complements the kitchen perfectly for entertaining! Heading to the second level, a hallway connects all 3 spacious bedrooms. The primary suite features an ensuite bathroom and a motion sensor-lit walk-in closet. The remaining 2 bedrooms share a 3-piece bathroom. Descending to the basement, you'll find a recreation room perfect for a second sitting area. Conveniently located near Chapman Mills Marketplace, Retailers, HWY 416, and many Top-Rated Schools. Don't miss out on the opportunity to live in one of Barrhaven's most desirable communities! *please note, inside photos are from similar home* (id:36465)
Royal LePage Team Realty
48 Settler's Ridge Way
Ottawa, Ontario
This custom-built Minto bungalow loft offers a unique layout with the primary bedroom thoughtfully placed on the second floor. Nestled on a quiet, family-friendly street, the home features gleaming hardwood floors throughout, creating a warm, welcoming ambiance. The main floor boasts an open-concept design with vaulted ceilings and large windows that flood the space with natural light. With four bedrooms in total, the layout is ideal for multi-generational living. Designed for entertaining, the elegant dining room impresses with two-storey ceilings. The kitchen was fully renovated in 2018 and showcases granite countertops, built-in appliances including a wall oven, microwave, and induction cooktop, new cabinetry, a large island with power outlets, soft-close drawers, a pantry, and a window above the sink for added charm and functionality. The living room also features a 2018 upgraded sleek horizontal gas fireplace with porcelain tile surround. A convenient mudroom and main-floor laundry are located just off the double garage. Two spacious bedrooms and a full bath complete the main level. Upstairs, the generous primary suite includes space for a king bed, a sitting area, two closets (one walk-in), and a 4-piece ensuite. The finished lower level offers a large rec room, home gym, 4-piece bath, another bedroom, and a second gas fireplace perfect for guests or teens. The private backyard retreat includes lush gardens, a gazebo, and a storage shed. Key updates: Roof (2015), Furnace (2023), and Hot Water Tank (2014). A beautiful blend of thoughtful design, modern upgrades, and serene surroundings.Roof (2015), Furnace (2023), and Hot Water Tank (2014). This home blends comfort, thoughtful upgrades, and family-friendly design in a serene setting. (id:36465)
RE/MAX Absolute Realty Inc.
1271 Field Street
Ottawa, Ontario
One of Kind, 4 bedroom, 5 bath detached home located in Sought after Bel-Air Park on large lot backing onto Greenspace! This home was rebuilt in 2015 and provides multiple possibilities as a family home, in-law potential and/or rental income. Features 4 bedrooms all with ensuite baths, laundry on main & 2nd floor, unspoiled basement with great potential, 400 amp service, 2 hot water tanks (2015), 2 furnaces (2015), , 2 air conditioners (2015); Air Exchanger (2015); Gas Stove with Grill (Monogram), Pella Windows are Stained Clear Pine, double glazed, Doors are also Pella with Fiberglass Insulation, Roof offers 35 Year Shingles (2015); Fantastic chef's kitchen with built-in Stainless Steal appliances, Large pantry, large island with breakfast bar & Brazilian granite counters (with Mica and Agate Embedded), 2 x 2 Porcelain Tile with in floor heating with a Walnut Look Porcelain Border; Main floor primary bedroom offers 4" Width Black walnut flooring, beautiful Brazillian Granite accent wall with electric fireplace, walk in closet & ensuite bath with double sinks, heated flooring; pot lighting, plenty of natural light; crown moulding in Living Room; Main Floor Laundry offers a Sink with Water and Hand Shower - Great to wash a small dog - See Attached Sheet giving more Details of the Home; Close to pond, trails & lookouts, walking distance to bus station, transit, College Square, schools, parks & Algonquin College. (id:36465)
Right At Home Realty
1429 Comfrey Crescent
Ottawa, Ontario
Welcome to this charming 3-bedroom, 3-bathroom home located in the desirable Avalon neighbourhood of Orléans. Featuring high ceilings on the main floor and a functional layout with distinct living and dining areas, this home offers both comfort and style. The finished basement provides extra space for a home office, playroom, or entertainment area. Appliances are included in the lease, and the property offers generous parking. Ideally located close to schools, shopping, parks, and public transit this is a great opportunity to live in a family-friendly community with everything at your doorstep. (id:36465)
RE/MAX Delta Realty
566 Casabella Drive
Ottawa, Ontario
Attention all First Time Home Buyers and Investors! Welcome to 566 Casabella Drive in the heart of Orleans, situated in the Avalon East community. This End-Unit townhome in a beautiful area offers you 3 large bedrooms, 2.5 bathrooms, open concept for living and entertaining, plus a finished basement, and three car parking. This home truly has it all to offer for a family that is starting off, a growing family, downsizing, or even an investor. Casabella Drive is located minutes away from public transit, grocery stores, parks, schools, shopping, and many more. Roof (2022), Hot Water Tank (2018). Book your showing today! (id:36465)
Royal LePage Performance Realty
584 Paakanaak Avenue
Ottawa, Ontario
Welcome to 584 Paakanaak Avenue, a custom-upgraded home on a spacious 50' lot in the heart of Findlay Creek. This impressive property features a grand foyer that leads to a large private office or flex space, a formal dining room, and an open and closed-concept kitchen and living area with soaring two-story ceilings and expansive windows that flood the space with natural light and overlook the expansive yard.The chefs kitchen is equipped with premium cabinetry, quartz countertops, custom backsplash, built-in appliances, and a generous sized breakfast area. A double-sided fireplace connects the kitchen to the great room. Rich hardwood flooring, modern tile, designer lighting, and fixtures are found throughout the home.Upstairs, the primary suite offers a spacious walk-in closet and a 5-piece ensuite with a glass standing shower and a tiled soaker tub. Three additional bedrooms include a Jack and Jill bathroom between two rooms, while the fourth bedroom features its own private 3-piece ensuite ideal for guests or older children.This home is situated close to top-rated schools, parks, walking trails, and shopping. A standout property in a sought-after neighbourhood. (id:36465)
Exp Realty

