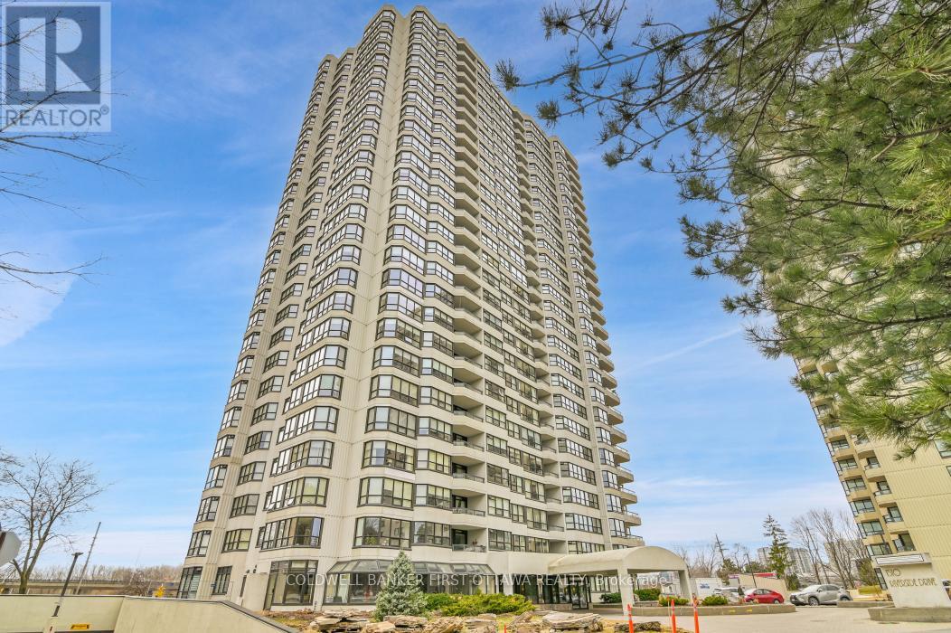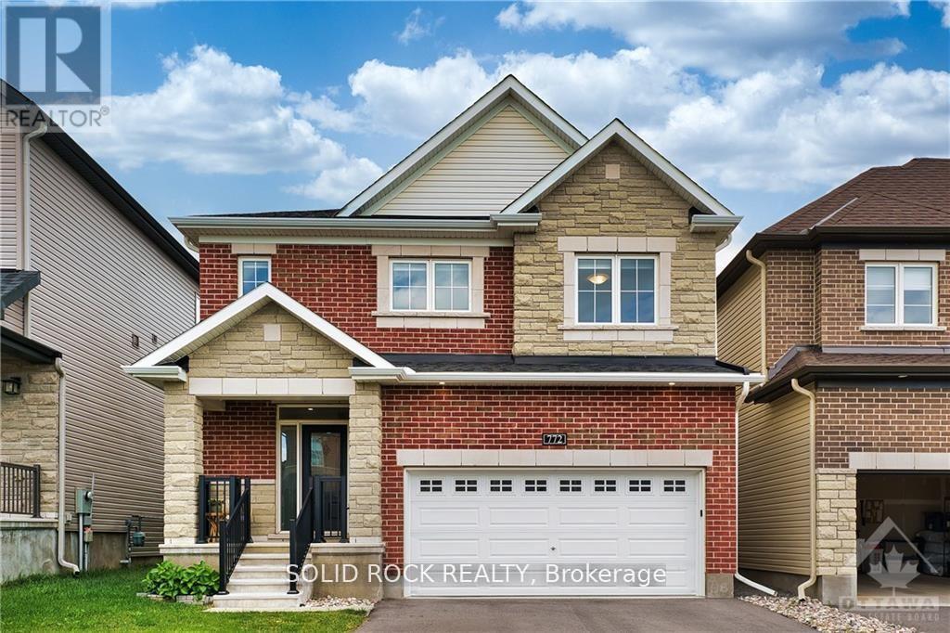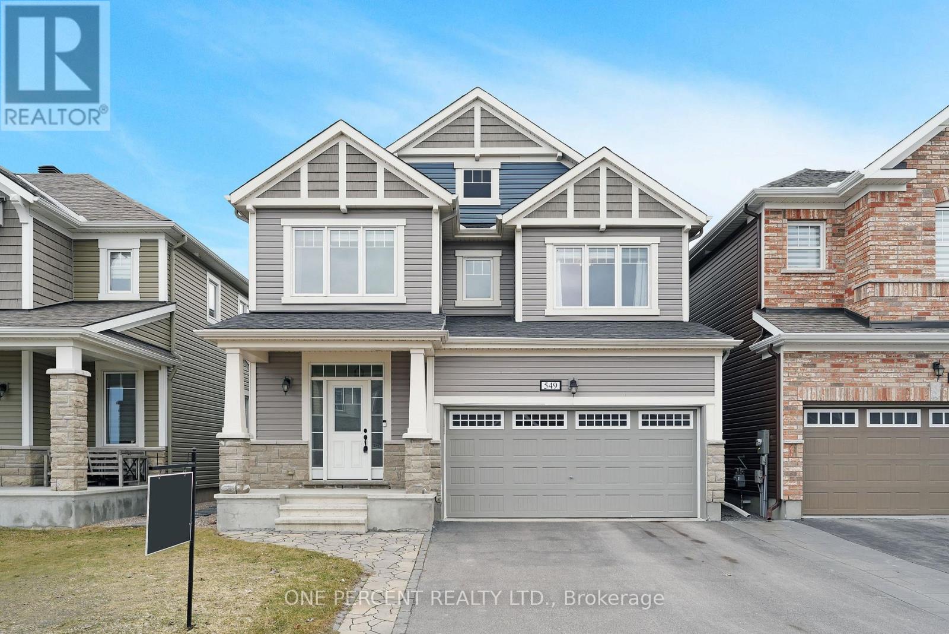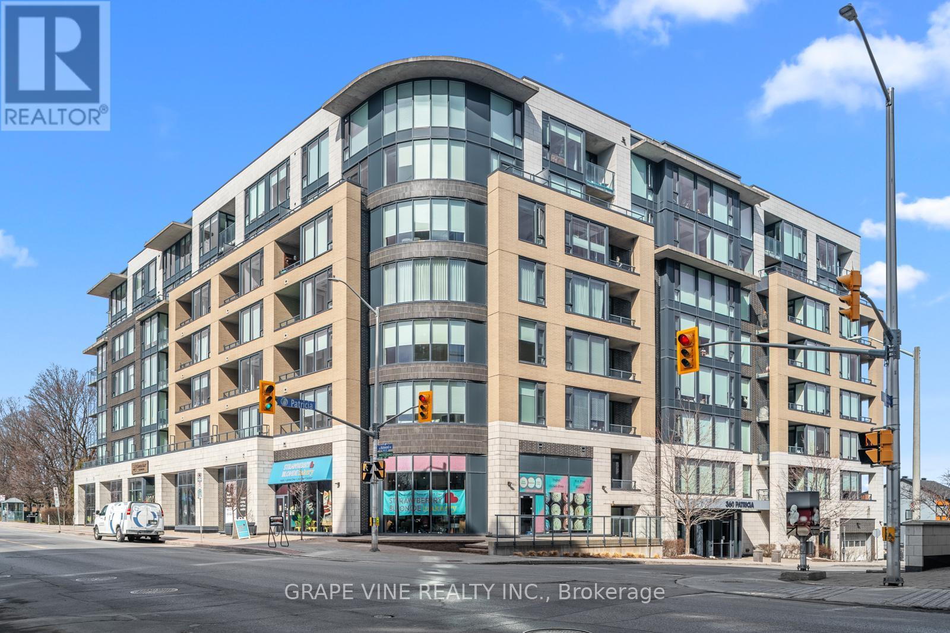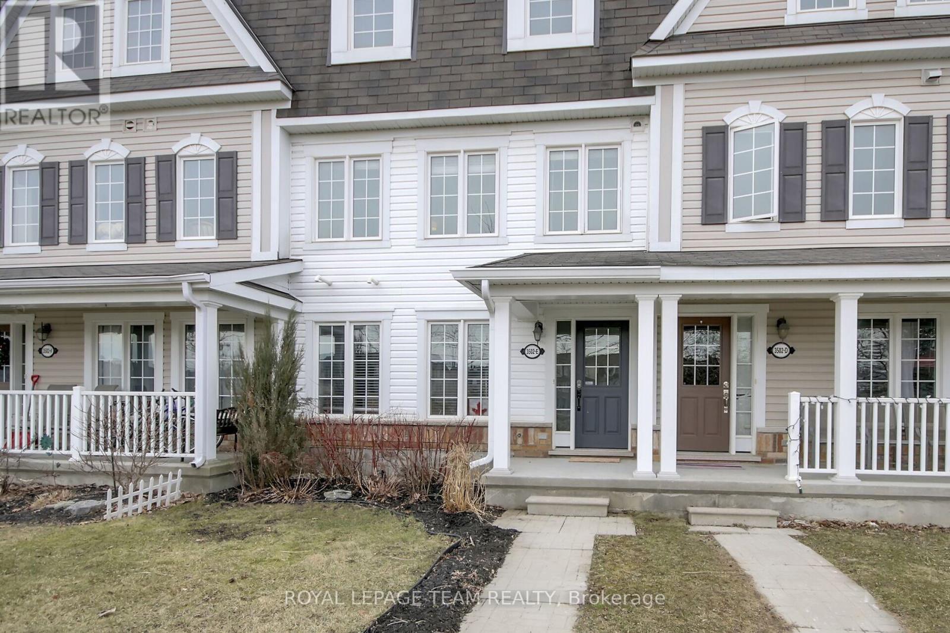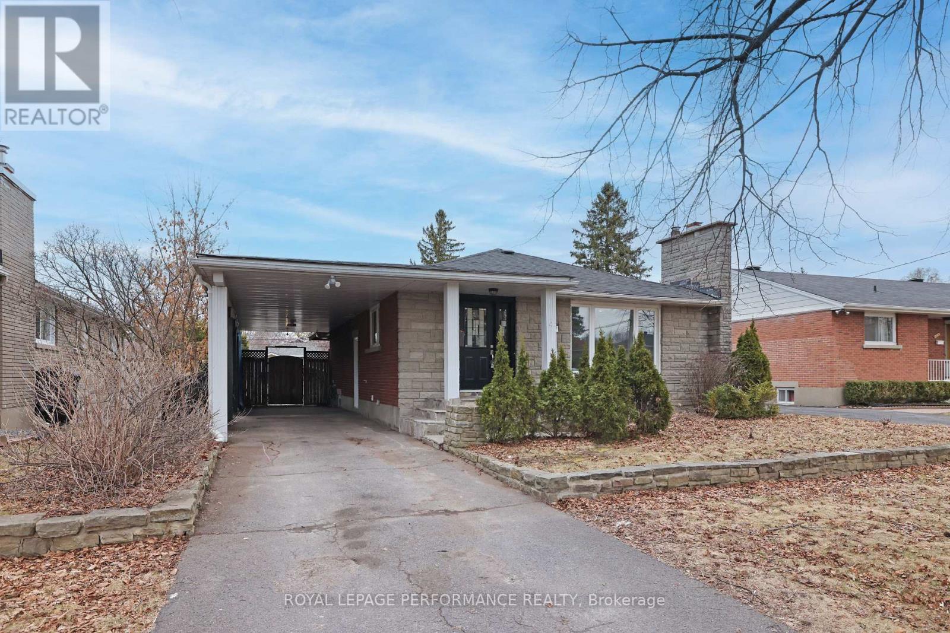224 Prosperity Walk
Ottawa, Ontario
Connect to modern, local living in Abbott's Run, Kanata-Stittsville, a new Minto community. Plus, live alongside a future LRT stop as well as parks, schools, and major amenities on Hazeldean Road. Discover the epitome of modern living in this spacious Minto Waverley model. Meticulously designed home boasting 4 bedrooms as well as a convenient guest suite, totaling 5 bedrooms in all. This home offers a harmonious blend of comfort and sophistication. Step inside to find a home adorned with numerous upgrades throughout. The kitchen is a chef's delight perfect for culinary adventures and entertaining guests. Luxurious touches extend to the bathrooms, exuding elegance and functionality at every turn. Main floor features an inviting ambiance, with ample space for relaxation and social gatherings. Retreat to the finished basement, ideal for recreational activities or a cozy movie night with loved ones. Don't miss out on making this dream home yours today. Flooring: Hardwood, Carpet & Tile. November 4th 2025 Occupancy. (id:36465)
Royal LePage Team Realty
916 Locomotion Lane
Ottawa, Ontario
Connect to modern, local living in Abbott's Run, Kanata-Stittsville, a new Minto community. Plus, live alongside a future LRT stop as well as parks, schools, and major amenities on Hazeldean Road. The Astoria model boasts 3 bedrooms, 3 bathrooms, 9' ceilings on 2nd level, quartz countertops in kitchen, ensuite and full bath, cozy gas fireplace, pot lighting & more! December 3rd 2025 occupancy! (id:36465)
Royal LePage Team Realty
1601 - 1510 Riverside Drive
Ottawa, Ontario
Welcome to The Raphael in Tower II of The Riviera Complex, an elegant and spacious 2-bedroom, 2-bathroom suite offering approximately 1157 sq.ft (measurements from Builder's Plan) of luxurious living. From the moment you enter the grand lobby and ride the upgraded, state-of-the-art elevators, you will know this is a special place to call home. Located on the 16th floor, this beautifully maintained suite features a marble foyer with double vestibule closets, a stylish 2-piece powder room with wall-to-wall mirrors and lighting, and a spacious laundry room with access to the A/C unit. The large eat-in kitchen is equipped with luxury vinyl flooring, ample wood cabinetry, and brand-new stainless steel Samsung Smart appliances. The large dining room is complemented with an elegant ceiling brass light fixture. The generous sized living room, dining room, and bedrooms boast top-of-the-line Jasper Peaks flooring. The living room with its panoramic west-facing city views include the Gatineau Hills and the Rideau River, featuring breathtaking sunsets with a walkout to the balcony. The French glass doors lead to a second bedroom or den with mirrored closet doors and additional access to the balcony. The primary bedroom features vertical blinds, a spectacular westerly view, his-and-hers mirrored closets, and a 4-piece ensuite in calming beige tones, complete with a soaker tub, marble flooring, and wall-to-wall mirrors. This suite has been freshly painted and is in immaculate move-in ready condition. It also includes a basement locker and underground parking. Enjoy peace of mind with 24-hour gatehouse security and the numerous recreational amenities. Don't miss this rare opportunity to own a beautifully maintained suite in one of the city's most desirable towers and sought after locations. Book your private showing today! Some photos have been virtually staged. (id:36465)
Coldwell Banker First Ottawa Realty
2 - 7 Monk Street
Ottawa, Ontario
Prime Location!Nestled in the heart of the Glebe, this property offers unparalleled convenience just steps away from the vibrant Lansdowne Park. Enjoy easy access to TD Place, grocery stores, coffee shops, bars, restaurants, a movie theatre, event exhibitions, and a variety of activities.This modern unit boasts quartz countertops, stainless steel appliances (fridge, stove, dishwasher, microwave/hood fan, washer, and dryer), a stylish bathroom, vinyl and tile flooring, LED lighting, large windows, sleek modern doors and baseboards, video intercom, air conditioning, and more!Tenant pays only for hydro within the unit. Street parking is available through the city, and excellent transit connections are just around the corner on Bank Street.Experience upscale urban living in this stunning, brand-new building! (id:36465)
Coldwell Banker Sarazen Realty
772 Cappamore Drive
Ottawa, Ontario
Exquisite Designer Home with Exceptional Craftsmanship. Redefining upscale living, this extraordinary home boasts over $90K in premium enhancements, setting a new standard for luxury. The main level features: Colefax & Fowler premium wallpaper for a sophisticated touch. A chic fireplace with designer tile from EuroTile. A gourmet kitchen showcasing contrasting cream extended cabinetry, an elegant patterned backsplash, top-of-line stainless steel appliances, and a countertop from SileStone carried by Consentino from Italy. 9' smooth ceilings with pot lights throughout, creating an airy, bright atmosphere. Gleaming hardwood and tile flooring complemented the main floor. A beautifully crafted hardwood staircase. A fully PVC-fenced yard for added privacy. Upstairs, discover 4 generously sized bedrooms, including a luxurious primary suite with designer wallpaper, a 5-piece spa-like ensuite, and trendy double sinks with extended SileStone quartz countertops in both bathrooms. Convenience is key with an individual laundry room on this level. The Well-designed basement is expertly framed, offering endless potential for a personalized, functional living space. Elevate your lifestyle with this tastefully curated home, ideally near Top-rated schools, parks, transit, shops, Minto Recreation Centre, and more! Experience true Luxury living- where every detail speaks of quality and elegance. *One of the sellers, an interior designer, is offering a free basement design to help maximize space and tailor it to the buyer's needs* (id:36465)
Solid Rock Realty
3208 - 805 Carling Avenue
Ottawa, Ontario
This sought after floorplan offers a bright one bedroom, one bathroom suite with parking featuring wrap around floor to ceiling windows and picturesque northern and eastern vistas of the City from the 32nd storey. Be part of something ICONIC in the Nation's Capital. Soaring above every other building in the City, The Icon Ottawa offers residents an unparalleled fusion of lifestyle and location. Enjoy first rate amenities, luxurious finishes and panoramic views of Ottawa that only be achieved in the City's tallest building and all with Little Italy, Chinatown, Dow's Lake, transit and the new Civic Hospital at your doorstep. Residents benefit from 24 hour concierge, indoor pool, fitness centre, theatre, yoga studio, guest suites and much more. Tenant only pays hydro. Prospective tenants to provide rental application and recent credit/Equifax report. (id:36465)
Coldwell Banker First Ottawa Realty
549 Arum Terrace
Ottawa, Ontario
Welcome to your dream home in Avalon West, Orleans! This stunning, heavily upgraded residence boasts approximately $150,000 in upgrades and is located in a well-established, family-friendly community just steps from schools, shops, parks and a beautiful pond view. Bathed in natural sunlight thanks to its ideal south-facing exposure, this home offers a modern open-concept layout, perfect for entertaining or everyday living. The spacious kitchen features sleek finishes, ample cabinetry, and seamlessly connects to the dining and living areas. A stylish powder room, convenient closet, and double car garage complete the main floor. Upstairs, you'll find a large primary retreat with a luxurious ensuite and walk-in closet, two additional generous bedrooms, and a versatile loft overlooking the pond easily converted into a fourth bedroom if desired. A dedicated laundry room adds everyday convenience. The unfinished basement comes with oversized windows and bathroom rough-ins, providing the perfect canvas for your future rec room or in-law suite. A professionally installed humidifier in the basement services the entire home, ensuring year-round comfort. Enjoy summer days in the fully interlocked backyard, ideal for relaxing or hosting. Don't miss your chance to own a turnkey home in one of Orleans' most desirable pockets. It shows exceptionally well just move in and enjoy! FLOOR PLAN and 3D TOUR is available! (id:36465)
One Percent Realty Ltd.
603 - 360 Patricia Avenue
Ottawa, Ontario
Stunning and spacious 2 bedroom, 2 bathroom unit in the desirable Westboro community. Comfortable condo living with all the wonderful amenities that are included. Relax and enjoy the spectacular views of the Gatineau Hills from your private balcony. Gleaming hardwood flooring throughout, quartz countertops, high gloss cabinetry, stainless steel appliances and custom window blinds. Large windows in all main rooms allow an abundance of natural light to cascade throughout. 2 bedrooms are separated by the main living space with the Primary bedroom offering ample closet space, and a beautiful 3 piece ensuite. The highlight might be the rooftop patio where you can enjoy panoramic views of the City, Hills and Ottawa River, relaxing hot tubs, bbqs and spectacular sun sets. Amenities include a sauna, gym, theatre room, yoga and pet spa. 1 underground parking, locker and designated bicycle rack are all owned. Experience all that Westboro living has to offer including walking to cafes, restaurants, shopping, transit, easy access to downtown, and recreation. (id:36465)
Grape Vine Realty Inc.
2402 - 40 Nepean Street
Ottawa, Ontario
Welcome to Tribeca East, a luxurious condo in the heart of one of the most sought-after locations in the city. This stunning 24th-floor condo offers spectacular Northern views from your Juliet balcony, creating a serene atmosphere. The condo features include upgraded potlights and light fixtures, an open-concept kitchen with granite countertops, natural stone backsplash, sleek high-gloss white cabinets, and sun shades in the living room. In your bedroom, you will find Dual sun shades & blackout shades,a smart ceiling fan, and a custom-built-in closet organization system. Additional shelving in laundry closet, and has been recently professionally painted as well. The living and dining areas are perfect for entertaining, complemented by engineered hardwood floors throughout. The condo is equipped with modern amenities, including parking, gym, sauna, pool, locker room with showers, guest suite, conference room, party room, concierge, secure access, communal BBQ, and courtyard. Located steps from Elgin Street, Parliament Hill, Rideau Canal, the National Arts Centre, Rideau Centre, and ByWard Market, you'll have access to everything you need. Not to mention, Farmboy is located in the same building, making it convenient for all your needs. (id:36465)
Exp Realty
E - 3502 River Run Avenue
Ottawa, Ontario
Move in ready! Beautifully updated 4 Bedroom, 3 Bathroom townhome in Half Moon Bay facing River Run Park. The ground floor consists of a bright bedroom (currently being used as a rec-room), a large functional laundry room, a storage room and access to the double garage (7.01 m x 5.74 m). The sun-filled Living room overlooks River Run Park. The Kitchen has lots of storage, a 4-person Island, and is open to the Dining area, which makes it perfect for entertaining. The Kitchen has access to a huge private balcony (5.84 m x 4.73 m) where you can enjoy warm summer evenings. The upper level has a primary bedroom, with 3 pc Ensuite, 2 more bedrooms and a 4 pc bath. Enjoy the park out your front door, with a gazebo, playground, and skating rink in the winter. Walking distance to nature trails, Jock River, Half Moon Bay Park, Minto Rec Centre, and all the amazing schools and amenities Barrhaven has to offer! (id:36465)
Royal LePage Team Realty
2613 Half Moon Bay Road
Ottawa, Ontario
Open House 2-4 May 3rd. Stunning 4 bedroom detached home in the desirable community of Stonebridge. You will be impressed w all the upscale renovations, upgrades & special features. Welcoming bright open concept greeting you in a lovely front foyer w beautiful contemporary French doors leading to the convenient main level office. Remodeled kitchen w spacious island, pots & pans drawers, microwave hood fan, higher end Shaker style cabinet doors w UV protected finish, Cambria quartz counters w integrated soap dispenser, unique backsplash, large double sink & convenient touchless faucet. Separate eat in kitchen & dining room to host in style. Elegant living room w beautiful modernized gas fireplace. Renovated w modern design upper bathrooms providing superior finishes, faucets, toilets, unique tiles, plumbing improved to current code, mirrors, light fixtures. The main bathroom offers a quality upscale black framed & treated glass shower doors w flex opening for easier maintenance. The primary bathroom/ensuite provides higher end black framed & treated glass shower doors, the window has frosted glass for added privacy while letting sun shine through & offers a freestanding bath w comfort in mind. The upper level includes the primary bedroom offering a spacious closet & wall to wall storage cabinets in addition to 3 generous size bedrooms & the functional laundry room w sink & storage. The large landing could feature a desk/work area. Finished basement w family room, large storage & full bathroom. Multiple updated light fixtures to enhance the ambiance. Builder Tamarack, Model Bristol. SQFT as per incl. online plan. Double garage & 4 ext. parking spots subject to car size do your diligence. Interlock front walkway. Fenced backyard w 2 stone sitting areas, deck & gazebo. Wonderful location close proximity to amenities such as a golf course, trails w pond, shopping & restaurants, parks, rec. center. Ask for upgrades list, review link for additional pictures & videos (id:36465)
Royal LePage Team Realty
2247 Miramichi Street
Ottawa, Ontario
Prime Location with Exceptional Accessibility Situated in Ottawas Parkway Park neighborhood. Freshly Painted, Move-In Ready Home with Income Potential offering a spacious layout ideal for investors or multi-generational living. This versatile home features four bedrooms, two full bathrooms, and two kitchens, providing ample space and flexibility. Main level feature three generously sized bedrooms, One full bathroom Fully equipped kitchen. Open concept living and dining areas with abundant natural light. Lower-Level Highlights, One spacious bedroom. One full bathroom, Second kitchen, perfect for an in-law suite or rental opportunity, Expansive great room. Expansive backyard, ideal for outdoor activities and gatherings-Ample parking space. Prime location: Close to Highway 417, Algonquin College, public transit, and College Square Shopping Centre. Approximately 10 minutes to downtown Ottawa. This property has a proven rental income, previously generating $4,000 per month. The layout allows for renting the upper and lower levels separately, maximizing income potential. Situated in Ottawas Parkway Park neighborhood offers unparalleled convenience, excellent public transit options, including multiple nearby bus routes. Proximity to Algonquin College makes this property ideal for students and staff. A short distance to College Square Shopping Centre and other local amenities ensures all your daily needs are met. Nearby parks and green spaces provide ample opportunities for outdoor activities. Approximately a 15-minute drive to downtown Ottawa, offering quick access to the city's core. Don't miss this exceptional opportunity to own a versatile property in a prime location. Contact us today to schedule a viewing! (id:36465)
Royal LePage Performance Realty


