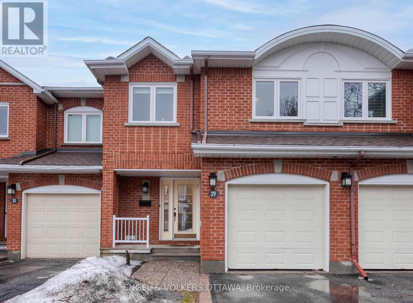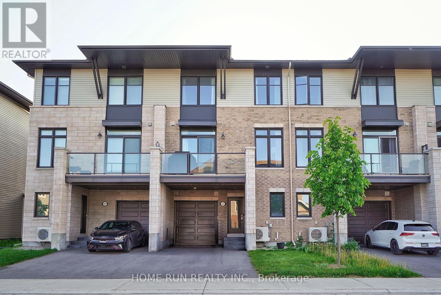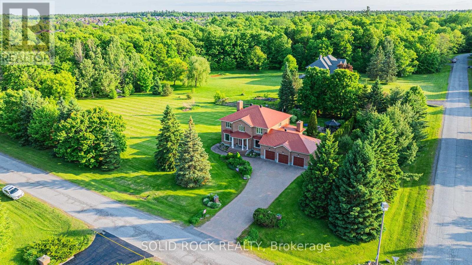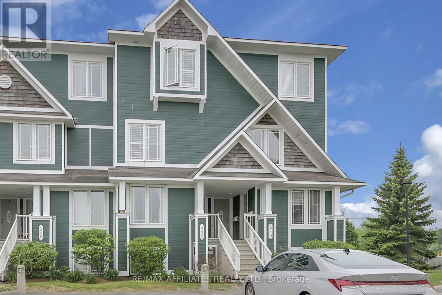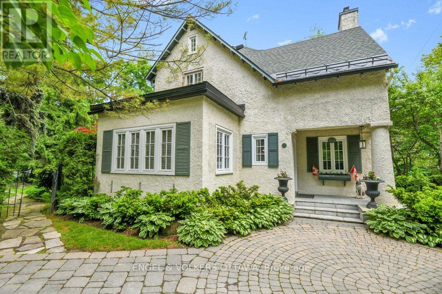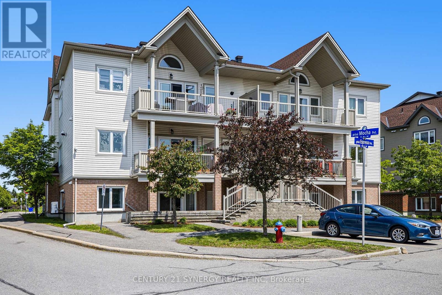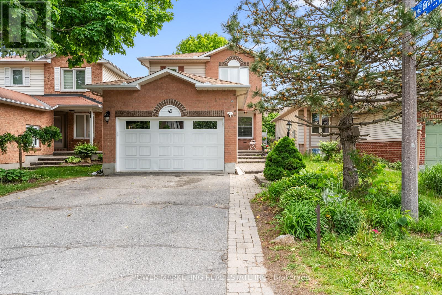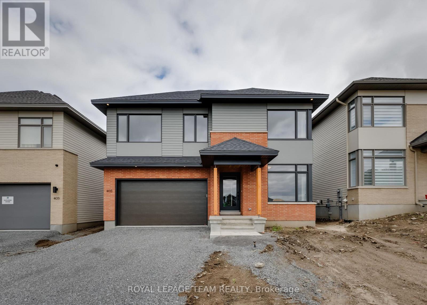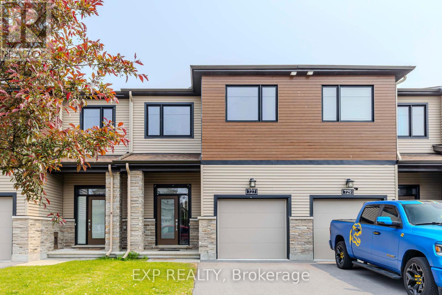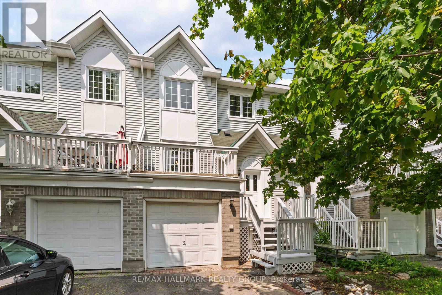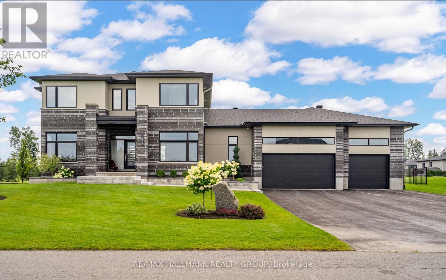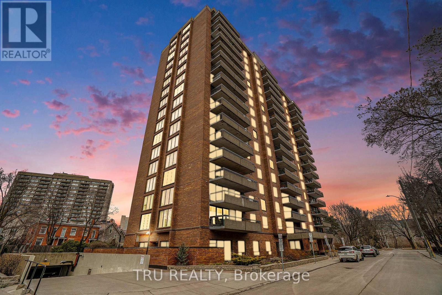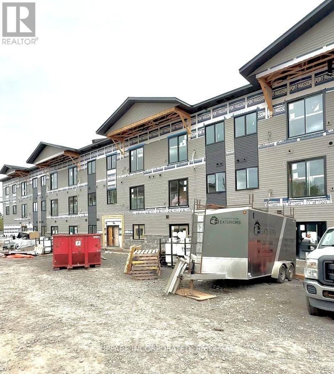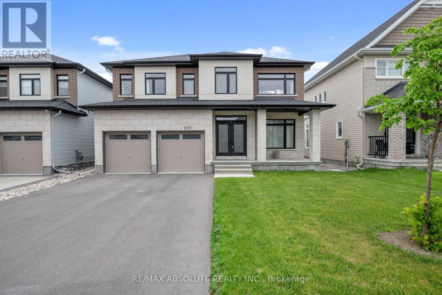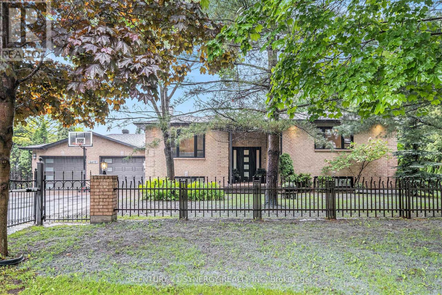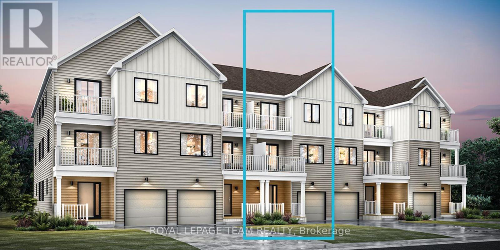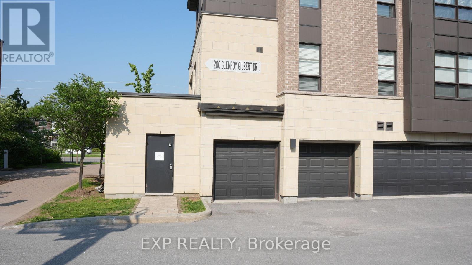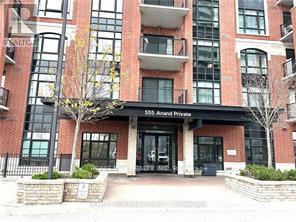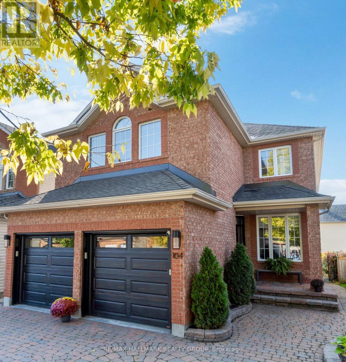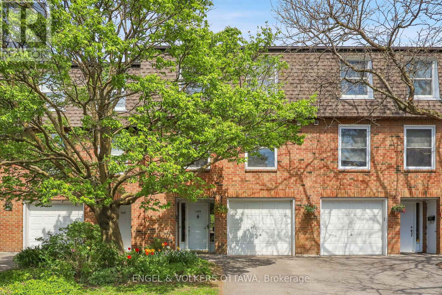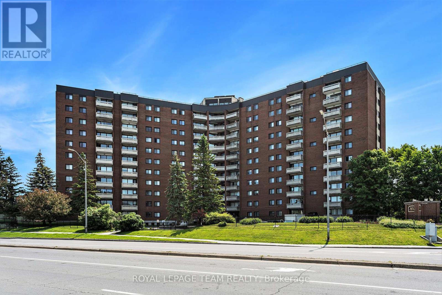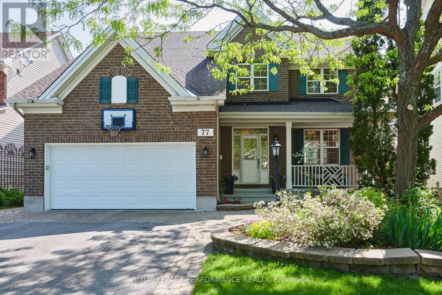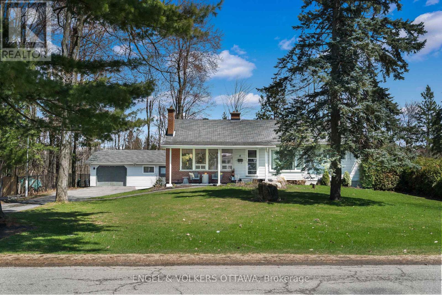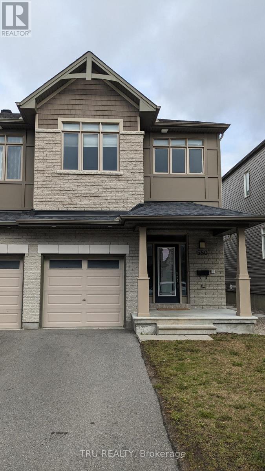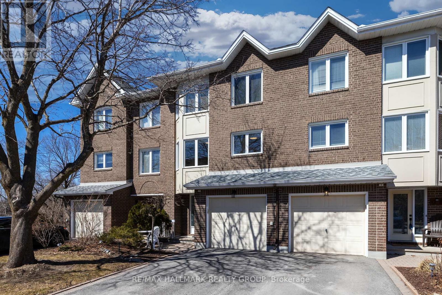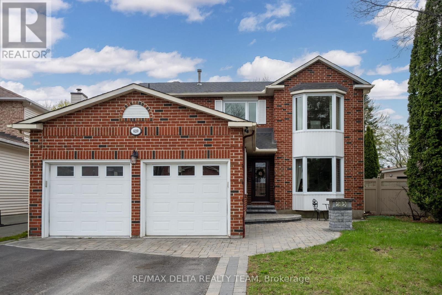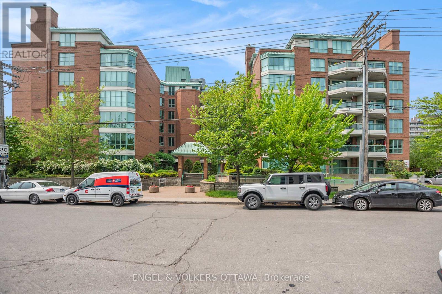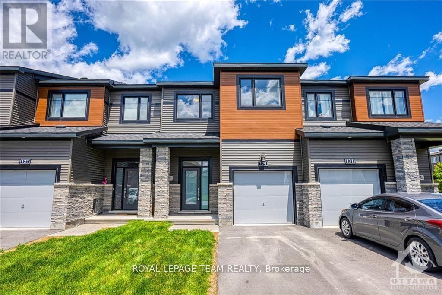75 - 45 River Garden Private
Ottawa, Ontario
Welcome to this warm & inviting townhouse condominium nestled on a picturesque, tree-lined street. Lovingly maintained & move-in ready, this home is the perfect blend of comfort, convenience, & charm. The main level features a spacious living & dinning space with direct access to your private fully fenced backyard. The galley style kitchen provides plenty of storage & counter space, with a large picture window allowing lots of natural light. Upstairs, a full bathroom & 3 well sized bedrooms each with a large closet. The lower level you'll find additional living space, laundry, & inside access to the garage. The complex offers plenty of visitors parking and a large outdoor swimming pool which over looks Mooneys Bay. This home is ideal for the first-time homebuyer & downsizes. 24 hour irrevocable on all written / signed offers as per form 244. (id:36465)
Innovation Realty Ltd.
29 Grandcourt Drive
Ottawa, Ontario
Nestled on a quiet cul-de-sac in the highly desirable community of Centrepointe, this stunning townhome is one of the largest models in the area and offers exceptional updates throughout. The main level features a bright and spacious renovated kitchen with modern granite countertops, overlooking an open-concept living and dining area complete with a cozy fireplace. Elegant maple hardwood flooring flows through the main floor, staircase, and upper hallway, adding warmth and sophistication. Natural light floods the home through large windows and a dramatic skylight. Upstairs, the expansive primary bedroom includes a luxurious spa-like ensuite with a striking two-way fireplace. Two additional generously sized bedrooms and a convenient second-floor laundry room complete the level. The fully finished lower level boasts a stylish recreation room with abundant natural light from the atrium window above, and includes a rough-in for a 3-piece bathroom. Unbeatable location walking distance to parks, theatre, library, Algonquin College, College Square, Baseline Station (future LRT), with easy access to HWYs 417/416, Hunt Club Road, and all amenities. Recent Updates Include: 2020: Roof, basement carpet 2019: Upstairs bathrooms, flooring 2018: Windows, partial bathroom 2017: Blinds, kitchen, maple hardwood 2022: Laundry Machines. 2025: Front Door. (id:36465)
Engel & Volkers Ottawa
211 Pastel Way
Ottawa, Ontario
Available: AUG 1. Like New 3-Storey TAMARACK GALLERY TOWNHOUSE located in Half Moon Bay, Barrhaven. Model ASHTON, with 1,448 sq ft. Comes with 2 beds and 3 baths, perfect for single professional, or small family. The 9ft ground level has a half bath and a single garage. You will find the gourmet kitchen located on the 2nd floor, with a large island, FULLY UPGRADED cabinets and HIGH END stainless steel appliances. The impressive sunken living room and dining area comes with 9 feet ceilings. Enjoy your favorite drink and BBQ in the oversize, gas line ready balcony. The 3rd floor fts a massive primary bedroom with an ensuite bathroom, a second bedroom that can be use an office, one full bath and a laundry room. The unfinished lower level provides an additional storage space. Close to Costco, Barrhaven Market Place, Restaurants and amenities. Please include proof of income and photo ID with rental application. NO Pets and NO Smokers. (id:36465)
Home Run Realty Inc.
42 Marchbrook Circle
Ottawa, Ontario
An exquisite residence nestled on a rare 2-acre lot in one of Kanata's most exclusive neighborhoods. Minutes from Kanata TOP-RATED SCHOOLS, High-Tech Park, this elegant estate home offers the perfect balance of convenience and serenity. Full brick exterior, a lifetime metal roof, and a grand 3-car garage with expansive interlock driveway. A flat, neatly maintained section beside the home, perfect for a year-round sports field or potential development of an additional dwelling for income or extended family. 3-level foyer with a striking curved staircase and a statement chandelier. Main level office, open-concept living and dining areas with an insert bar, and a sun-soaked family room and breakfast area. The customized gourmet kitchen, high-end quartz countertops (with edge profiling), sleek built-in appliances, and elegant cabinetry. Upstairs, the luxurious primary suite features a fully renovated ensuite with modern tiles, a frameless glass shower, LED mirrors, and updated fixtures. A double-sink main bathroom serves the remaining bedrooms, all of which feature beautiful hardwood flooring throughout. The fully finished basement is designed for flexible living, offering a separate entrance from the garage, a large recreation room with a cozy fireplace, a full bathroom, a kitchenette with a wet bar, and a bedroom or multi-purpose room. Ideal for multigenerational living, a private guest suite, or future rental potential. Enjoy sustainable living with geothermal heating (no gas or water bill) and an owned hot water tank. Outside, the multi-level stone patio leads to a charming gazebo surrounded by lush landscaping and a well-tended garden. Dedicated vegetable bed for growing fresh herbs and vegetables. Some photos have been virtually staged. (id:36465)
Solid Rock Realty
340 Crownridge Drive
Ottawa, Ontario
This lower END unit has parking right at the front door. No rear neighbours and lots of green space at the side of the home!. Open concept main level features a bright,modern kitchen with large windows, a breakfast bar, and an eat-in area. Spacious Dining/Living room with patio doors that lead to a private deck surrounded by greenery. Primary bedroom features wall to wall closet and modern ensuite. The second bedroom also features its own private ensuite. In-unit laundry and ample storage. Close to transit, shopping and more! Don't miss this one! (id:36465)
RE/MAX Affiliates Realty Ltd.
202 Cloverdale Road
Ottawa, Ontario
202 Cloverdale is a unique and well maintained home detailed in the Arts and Crafts tradition and features elements like wood beams & natural wainscotting. The entry boasts a welcoming seating area with detailed mantle flanked with a built in bench which typifies the beauty of the Arts ad Crafts style. Windows throughout are both interesting and functional. The dual staircases feature strong newel posts accompanied with embellished carved posts. Deigned for a large family this home has been a multi generational home for the same family for more than 30 years. There are grand formal rooms for entertaining and dining, a well planned highly functional butlers pantry with an abundance of storage perfectly situated between the kitchen and formal entertaining rooms.The living and dining rooms boast wood burning fireplaces, built ins and garden doors into a large screened in outdoor entertaining area with garden views.The eat in island kitchen features a banquette for daily dining and beautiful framed wood cabinetry with library pulls and co ordinating door latches. A study area off the kitchen is ideal for home work and a smaller service kitchen adjacent to a family room is convenient for casual entertainment and views of the lush and private grounds while a covered sitting area offers garden views. A convenient second access to the private family level is designed into the floor plan to a self contained primary suite, ideal for a"nana".The second level offers 6 bedrooms with one currently a dressing room. Two ensuite baths and a main bath complete this level. The third floor finished attic is a great spot for additional storage or play area for younger ones for dressups!.The lower level provides ample storage and laundry services with access to the garage and additional surface parking.Walking distance to all the neighbourhood schools, parks, trails, tennis ,the Pond and everything the charming Village of Rockcliffe Park is noted for.Classic architecture at its bes (id:36465)
Engel & Volkers Ottawa
A - 201 Espresso Private
Ottawa, Ontario
Welcome to this bright and beautifully maintained 2-bedroom, 1-bath lower-level end unit in the vibrant community of Findlay Creek! Ideal for first-time buyers, investors, or downsizers, this stylish Tartan-built *Café au Lait* model offers a smart, open-concept layout with minimal stairs, perfect for easy access and pet-friendly living. Featuring 9-ft ceilings and oversized windows, the home is filled with natural light. The modern kitchen boasts granite countertops, stainless steel appliances, a breakfast bar, and ample cabinetry. Enjoy a private outdoor retreat with a spacious terrace, flower beds, and natural gas BBQ hookup. Bedrooms are tucked away for privacy, with one offering custom built-ins along one wall for added functionality. A granite-topped bathroom, in-unit laundry, and excellent storage throughout complete the package. A dedicated parking spot is conveniently located near the front entrance, with plenty of visitor parking nearby. Just steps to parks, schools, shops, and trails, and minutes to the airport. The upcoming Leitrim LRT station will add even more convenience. Low-maintenance, turnkey living in one of Ottawa's fastest-growing neighbourhoods, don't miss this one! (id:36465)
Century 21 Synergy Realty Inc
49 Shandon Avenue
Ottawa, Ontario
You've Found Your Dream Home! Welcome to this beautiful and spacious home featuring a large living room, an updated kitchen, and a cozy family room with a gas fireplace. Enjoy the comfort and energy savings of new, high-efficiency triple-glazed windows throughout. The finished lower level offers a perfect space for in-laws or extended family. Step outside to a landscaped, fully fenced backyard filled with perennials and shrubs, plus an interlock patio ideal for relaxing or entertaining. Located within walking distance to schools, shopping malls, and all amenities, with easy access to downtown via convenient train routes. Immediate occupancy available ,don't miss out! Schedule your showing today! (id:36465)
Power Marketing Real Estate Inc.
405 Point Grey Terrace
Ottawa, Ontario
An architectural masterpiece in the prestigious Pond community of Kanata Lakes, this brand-new 4-bedroom residence by HN Homes seamlessly blends refined elegance, modern functionality, and exceptional craftsmanship. Set on a premium 44' lot with ideal east-west exposure, the home is filled with natural light from sunrise to sunset. The thoughtfully designed layout features tons of above-grade living space plus a finished basement, making it ideal for growing families. The main level showcases 9-foot smooth ceilings, wide-plank oak hardwood flooring, and large windows that amplify brightness and flow. The living room impresses with a soaring 12-foot ceiling and sleek linear gas fireplace, while a private den offers the perfect workspace or study zone. The gourmet kitchen includes a quartz waterfall island, full-height backsplash, custom cabinetry, and a walk-in pantry conveniently tucked between the kitchen and mudroom. A built-in coffee nook adds character and everyday functionality. The sunlit dining area connects seamlessly to the backyard through oversized four-panel patio doors - ideal for entertaining or quiet moments outdoors. Upstairs, the open-to-below hallway leads to a luxurious primary retreat with double doors, raised ceiling, transom windows, dual walk-in closets, and a spa-style 5-piece ensuite featuring an upgraded glass shower. One secondary bedroom enjoys direct access to the main bath, while the laundry room is enhanced with quartz counters, cabinets, and a sink. The finished basement offers a spacious family room and a 3-piece rough-in for future customization. With nearly $50K in builder upgrades - spot lights, capped fixtures, exterior lighting - this home is also energy-smart, with R60 attic insulation, a tankless water heater, and advanced environmental systems. Located near top schools, parks, and Kanata High Tech Park, this home truly delivers luxury, comfort, and lifestyle in one of Ottawa's most desirable communities. (id:36465)
Royal LePage Team Realty
727 Cashmere Terrace
Ottawa, Ontario
Welcome to this charming 3-bedroom, 4-bathroom townhome, located in sought-after community of Barrhaven. The main floor features beautiful laminate flooring throughout and boasts 9 ft ceilings along with potlights, creating an open, airy feel and plenty of natural light. A cozy fireplace adds warmth and character to the spacious living area, making it the perfect space for relaxation. The gourmet kitchen is a standout, complete with a large island with a breakfast bar, quartz countertops, soft-closing cabinets, and stainless steel appliances, offering both functionality and style. Upgraded oak stairs lead you to the second floor, where the master bedroom offers a private retreat with its own ensuite bathroom, providing added comfort and privacy. The second floor also includes two additional bedrooms, a full bathroom, and a convenient laundry room. The fully finished basement offers extra living space, ideal for a family room, home office, or additional storage. Within the school boundaries of John McCrae. Walks to St. Joseph, parks, bus stops, grocery stores, cafes and gyms. Close to all amenities, gas stations, Costco, shopping mall and more. This home with over $35k upgrades combines comfort, style, and convenience. Don't miss the chance to make this wonderful property your own! Some rooms are virtually staged. (id:36465)
Exp Realty
4 Castlegreen Private
Ottawa, Ontario
Welcome to 4 Castlegreen Private, a charming and well-maintained condo townhome tucked away in the sought-after Greenboro neighbourhood. Offering the perfect balance of comfort, functionality, and location, this home is ideal for first-time buyers, downsizers, or investors alike. Step inside to a bright and thoughtfully designed layout, with all living spaces conveniently located above ground. The main floor features a spacious living and dining area with large windows that fill the home with natural light, a practical kitchen with ample cabinetry, and an updated powder room for added convenience. Upstairs, youll find three generously sized bedrooms and a full bathroom ideal for families or those needing flexible space for remote work. The lower level offers additional living space with walkout access to the backyard. Enjoy peaceful surroundings with no direct rear neighbour, and take comfort in the low monthly condo fee, which covers common elements maintenance, snow removal and more. Located within walking distance to Roberta Bondar Public School, parks, bike paths, transit, and daily conveniences, this home is perfectly situated in one of Ottawas most family-friendly and well-connected communities. (id:36465)
RE/MAX Hallmark Realty Group
1575 Rangeland Avenue
Ottawa, Ontario
Your DREAM home awaits! Absolutely stunning, this spacious 5 bedroom / 4 bathroom family home is located in the Quinn Farm neighbourhood of Greely. The 'Sierra' model offers 3084 sq ft of living space with high quality finishes, open concept living areas, huge finished basement with rec-room, bedroom & full bathroom, and a three car attached garage. The main level includes an office, formal dining room and a custom designed kitchen with a centre island that overlooks the breakfast room and the great room with a cozy natural gas fireplace. Oak hardwood flooring is featured in the main living areas and staircases with tile flooring in the wet areas. The second level offers a primary bedroom suite with a luxurious 5 piece ensuite with double sinks, glass enclosed shower and a free standing bath plus three secondary bedrooms, and a 4 piece bathroom. HUGE FULLY FENCED YARD with massive in-ground pool, outdoor kitchen, covered porch, and expansive greenspace! Lawn, snow, and pool maintenance included! Available September 1st! (id:36465)
RE/MAX Hallmark Realty Group
19 Dayton Crescent
Ottawa, Ontario
Lovingly owned by the same family for 58 years, this solid, well-cared-for home with NO REAR NEIGHBOURS is full of potential and ready for its next chapter. Located on a quiet crescent and backing directly onto tranquil Leslie Park; with its peaceful walking paths and serene creek, this property offers a private, natural retreat. The layout is classic and functional, featuring original hardwood floors in the living and dining rooms, up the stairs, and throughout all three great-sized bedrooms. The bright living room is warmed by a cozy wood burning fireplace and filled with natural light from a large bay window.The lower level includes a spacious family room with walkout access to the backyard, a 4th bedroom, a full 3-piece bath, inside entry to the garage, laundry, and loads of storage space. Leslie Park is known for its strong sense of community and is within walking distance to several schools, close to everyday amenities, and just minutes to the 417 for a quick and easy commute. With two full bathrooms, a flexible layout, and an unbeatable setting, this home is full of opportunity and ready for your personal touch. Some photos have been virtually staged. (id:36465)
Royal LePage Team Realty
905 - 20 The Driveway Drive
Ottawa, Ontario
AMAZING OPPORTUNITY to live in this unbeatable location right in the heart of the Golden Triangle, this spacious 2-bedroom, 2-bathroom northwest unit is the perfect blend of comfort and convenience. The bright open layout offers generous living and dining areas, extending to a thoughtfully designed galley kitchen. Expansive windows give access to the private balcony providing a peaceful retreat from which you can enjoy sunsets and beautiful views of the Rideau Canal. Large primary bedroom featuring a walk-in closet and updated 3-piece ensuite bathroom, a generously sized second bedroom, and an additional full bathroom enhance this unit. Enjoy luxury amenities including the indoor swimming pool, gym, sauna, billiards, music room, party room, library and workshop. 1 parking space, 1 storage locker. Condo fees include utilities, A/C, property maintenance, building insurance. Live immersed in one of Ottawa's most sought-after downtown neighbourhoods, while still tucked away in a tranquil setting, minutes to the Canal, NAC, footbridge to Ottawa U, trendy shops, restaurants, parks, and public transit. Don't miss this opportunity to experience downtown living at its finest! (id:36465)
Tru Realty
222 Anyolite Private
Ottawa, Ontario
Welcome to 222 Anyolite Private - one of the largest units available in this vibrant Barrhaven enclave. This Mattamy Poppey 2 model offers over 1,800 square feet of well-planned living space, striking a perfect balance between comfort and versatility. The main level features rich hardwood flooring and an open-concept layout filled with natural light - ideal for both unwinding at the end of the day and gathering with guests. Upstairs, you'll find spacious bedrooms, thoughtfully separated for privacy, with plenty of room to grow. The finished basement adds valuable extra space with a large bonus room and a third bedroom, offering plenty of flexibility for a home office, guest suite, or additional living area. Step outside to your own private patio - a rarely offered retreat that's perfect for morning coffee or winding down in the evening. One dedicated parking space is included for your convenience. Situated just off Greenbank and Strandherd, you're minutes from schools, parks, transit, shopping, and all the essentials. If you've been looking for a bright, spacious home in a connected neighbourhood, this one is not to be missed. (id:36465)
Exp Realty
213 - 2380 Cleroux Crescent
Ottawa, Ontario
OPEN HOUSE JUNE 14TH 9AM-12PM! Phase 1 - 75% RENTED!! ***SEPTEMBER 15TH OCCUPANCY*** Reserve Your Suite Today at BLACKBURN LANDING, Ottawa! A BRAND NEW CONSTRUCTION! Experience the perfect blend of comfort, convenience, and community in our brand-new, non-smoking building, designed for the 55+ adult lifestyle. Choose your ideal apartment for rent corner, middle, front, back, or from the first, second, or third floors. 1 Bed + Den. Sizes range from 672 sq. ft. to 741 sq. ft. starting at $1,795/month. Suite Features: * Open-concept living and dining areas with luxury vinyl plank flooring throughout * Large windows and a patio door leading to a spacious covered balcony for ample natural light * Modern kitchen with: * Island and breakfast bar * Quartz countertops * Stainless steel appliances refrigerator, stove, dishwasher, and over-the-range microwave * In-suite laundry with a full-sized stacked washer and dryer * Well-sized bedrooms with wall-to-wall or walk-in closets * Spacious 3-piece or 4-piece bathrooms * Efficient wall A/C (Energy Star Heat Pump) for heating and cooling * Window blinds included Building Amenities: * Elevator for easy access * Exercise Room * Parcel Room for convenient at-home deliveries * Bike Room for secure bicycle storage * Secure building access with valet/security cameras * High-speed internet Parking Options: * Exterior Parking * Underground Parking with Storage Room * Designated EV Parking (limited availability inquire within) Prime Location: * Walking distance to trails, bike paths, parks, shopping, banks, grocery stores, and transit *Additional fees apply for water, high-speed internet, hot water tank rental, hydro and parking. Photos are of a similar unit/building and may not reflect the exact suite. Dont miss out Reserve your suite today! No showings at this time. OPEN HOUSE JUNE 14TH 9AM-12PM! For viewings please email info@dorerentals.com (id:36465)
Uppabe Incorporated
205 - 2380 Cleroux Crescent
Ottawa, Ontario
OPEN HOUSE JUNE 14TH 9AM-12PM! Phase 1 - 75% RENTED!! ***SEPTEMBER 15TH OCCUPANCY*** Reserve Your Suite Today at BLACKBURN LANDING, Ottawa! A BRAND NEW CONSTRUCTION! Experience the perfect blend of comfort, convenience, and community in our brand-new, non-smoking building, designed for the 55+ adult lifestyle. Choose your ideal apartment for rent corner, middle, front, back, or from the first, second, or third floors. 2 Bed + Den. Sizes range from 721 sq. ft. to 910 sq. ft., with pricing starting at $2245/month. Suite Features: * Open-concept living and dining areas with luxury vinyl plank flooring throughout * Large windows and a patio door leading to a spacious covered balcony for ample natural light * Modern kitchen with: * Island and breakfast bar * Quartz countertops * Stainless steel appliances refrigerator, stove, dishwasher, and over-the-range microwave * In-suite laundry with a full-sized stacked washer and dryer * Well-sized bedrooms with wall-to-wall or walk-in closets * Spacious 3-piece or 4-piece bathrooms * Efficient wall A/C (Energy Star Heat Pump) for heating and cooling * Window blinds included Building Amenities: * Elevator for easy access * Exercise Room * Parcel Room for convenient at-home deliveries * Bike Room for secure bicycle storage * Secure building access with valet/security cameras * High-speed internet Parking Options: * Exterior Parking * Underground Parking with Storage Room * Designated EV Parking (limited availability inquire within) Prime Location: * Walking distance to trails, bike paths, parks, shopping, banks, grocery stores, and transit *Additional fees apply for water, high-speed internet, hot water tank rental, hydro and parking. Photos are of a similar unit/building and may not reflect the exact suite. Dont miss out Reserve your suite today! No showings at this time. OPEN HOUSE JUNE 14TH 9AM-12PM! For Showings contact by email info@dorerentals.com (id:36465)
Uppabe Incorporated
207 Osterley Way
Ottawa, Ontario
This beautifully upgraded Claridge Lockport II offes over 3,500 sq. ft. above grade, plus a well designed rec room in basement. Perfectly situated in one of Stittsvilles most established and family-friendly neighbourhoods, this home blends space, style, and comfort. Step inside and immediately feel the spaciousness of this thoughtfully designed layout. The bright foyer opens to a separate family room filled with natural light from large windows, creating an inviting first impression. As you move through the home, the elegant formal dining area welcomes you with soaring vaulted ceilings and rich, upgraded wide-plank hardwood floors that seamlessly flow throughout the main level. At the heart of the home is the expansive kitchen, ideal for both everyday living and entertaining. It features quartz countertops, a large island with seating, and ample cabinetry. The kitchen flows effortlessly into the living room, where a cozy gas fireplace creates the perfect gathering spot. A casual dining area just off the kitchen provides access to the fully fenced backyard. Adjacent to the main living area, a quiet office or den with its own fireplace offers the perfect space to work from home or unwind in peace. Nine-foot ceilings on the main floor enhance the openness and upscale feel of the home. Upstairs, the spacious primary suite offers a generous walk-in closet and a luxurious ensuite with a double vanity, freestanding soaker tub, and glass-enclosed shower. Three additional bedrooms are bright and well-sized, complemented by a stylish main bath. The finished basement provides incredible flexibility. Whether you envision a home theatre, gym, or playroom there's space for it all. Additional highlights include a double-car garage, upgraded lighting, central air conditioning, and fenced yard. All of this is located just minutes from top-rated schools, parks, trails, shopping, and public transit. (id:36465)
RE/MAX Absolute Realty Inc.
2 - 1587 Devon Street
Ottawa, Ontario
This beautifully renovated home, located in the desirable Altavista area, offers the perfect blend of modern comfort and convenience. Just minutes away from Trainyards l, top-rated schools, and transit, this bright unit features a stunning brand new kitchen, in-unit laundry, and a shared backyard. With its clean, move-in-ready condition and proximity to shops, parks, and all essential amenities, this home is ideal for anyone seeking both style and practicality in a prime location. ** This is a linked property.** (id:36465)
Details Realty Inc.
6477 Wheatfield Crescent
Ottawa, Ontario
Welcome to your dream home in the heart of Greely, located at 6477 Wheatfield! This stunning 3+1 bedroom, 3-bath all-brick hi-ranch has been meticulously renovated to offer a perfect blend of contemporary elegance and classic charm. Enter the property through the secure, electric gate. At the heart of this home lies a stunning U-shaped, chef-inspired kitchen that is sure to ignite your culinary creativity. Outfitted with top-of-the-line stainless steel appliances, custom stone countertops, and a stylish backsplash, this kitchen also features a breathtaking waterfall countertop that serves as a striking focal point. Seamlessly connected to the spacious dining area, this inviting space is ideal for family gatherings and entertaining guests, making every meal a memorable occasion. The inviting living area is designed for comfort and style, showcasing crown moulding, built-in speakers for your entertainment needs, and a cozy wood-burning fireplace that adds warmth to the space. The spacious primary suite features a luxurious 4-piece ensuite, complemented by two additional well-appointed bedrooms and a stylish 3-piece bath, ideal for family and guests. Venture downstairs to discover an additional bedroom, a dedicated media room, space for a home office, and a generous family room with direct access to the garage, making it easy to enjoy both indoor and outdoor living. Enjoy a private backyard oasis complete with an irrigation system, custom lighting, and a durable TREX deck with a metal frame perfect for entertaining or relaxing in your slice of paradise. You can enjoy peace of mind knowing that this home is fully upgraded with a brand-new septic system, has recently passed an ESA inspection, comes with a backup generator, and is equipped with a security system and gated entrance for added safety and convenience. This home is not just a place to live; its a lifestyle. Don't miss out on this exceptional opportunity! (id:36465)
Century 21 Synergy Realty Inc
68 Whitegate Crescent
Ottawa, Ontario
Welcome to 68 Whitegate Crescent a beautifully updated townhome on a quiet, family-friendly crescent in the heart of Barrhaven's Longfields community. This 3-bed, 2.5-bath gem offers rare features like a 148-ft deep lot with a covered deck, interlock driveway with parking for 4, and a stylish open-concept layout. Inside, enjoy sun-filled living spaces with rich hardwood floors, a renovated kitchen with stainless steel appliances, and upgraded lighting throughout. Upstairs, the spacious primary retreat boasts hardwood flooring, a walk-in closet, and a spa-like ensuite with walk-in shower & soaker tub. Two additional bedrooms and an updated main bath complete the second level. The finished basement adds valuable space with a cozy gas fireplace and room for an office, gym, or play area. With major updates done including roof, windows, furnace, kitchen, appliances, and deck all you need to do is move in and enjoy. Close to top-rated schools, parks, transit & shopping. This is the one! Book your showing today and live , grow and play in one of the best streets in Longfields Barrhaven (id:36465)
Keller Williams Integrity Realty
524 Celestine Private
Ottawa, Ontario
LOCATION! LOCATION! Be the first to live in Mattamy's Petal, a beautifully designed 2-bed, 2-bath freehold townhome offering modern living and unbeatable convenience in the heart of Barrhaven. This 3-story home features a welcoming foyer with closet space, direct garage access, and a den on the ground floor. The second floor boasts an open-concept great room, a modern kitchen with quartz countertops, ceramic backsplash, and stainless steel appliances, a dining area, and a private balcony for outdoor enjoyment. The second level also includes luxury vinyl plank (LVP) flooring and a powder room for convenience. On the third floor, the primary bedroom features a walk-in closet, while the second bedroom offers ample space with access to the main full bath. A dedicated laundry area completes the upper level. A second full bath can be added for additional comfort and convenience. Located in the vibrant Promenade community, this home is just steps away from Barrhaven Marketplace, public transit, parks, schools, shopping, restaurants, and more! BONUS: $10,000 Design Credit. Buyers still have time to choose colours and upgrades! Don't miss this incredible opportunity; schedule your viewing today! Images showcase builder finishes. (id:36465)
Royal LePage Team Realty
205 - 200 Glenroy Gilbert Drive
Ottawa, Ontario
Welcome to this meticulously maintained suite offering 1326 square feet of bright, open living space in the heart of Barrhaven. Perfectly suited for those seeking comfort, style, and low-maintenance living, this 2-bedroom plus den condo is ideal for professionals, downsizers, or retirees. Inside, you'll find soaring ceilings, hardwood floors, large windows that create a warm and inviting atmosphere. The open-concept living and dining area flows seamlessly into a modern kitchen featuring , stainless steel appliances, and a spacious island perfect for cooking and entertaining. The den can be used as an excellent home office or cozy reading nook. The primary bedroom includes a walk-in closet, a private ensuite with a soaker tub, and a separate glass shower. Enjoy the peace and privacy of your large south-facing terrace ideal for outdoor relaxation or hosting guests. Additional features include in-unit laundry, a generous indoor parking space, and a storage locker. This senior-friendly, one-level condo means no stairs and no outdoor maintenance no more grass cutting or snow removal. Located just steps from the Barrhaven Marketplace, you'll have immediate access to grocery stores, restaurants, retail shops, medical clinics, public transit, recreation, parks, and schools. This pet-friendly building is perfect for those who want easy, convenient living without sacrificing space or lifestyle. (id:36465)
Exp Realty
606 - 555 Anand Private
Ottawa, Ontario
LOCATION! Walk to the Walkley station, direct route to the LRT and O-train, short distance to Mooney"s Bay. Direct route to Carleton University. Featuring brick wall, open concept, large windows and barn doors. This unique suite has an over sized balcony, facing northwest, with added feature direct hose for your gas BBQ. Luxury hardwood throughout, quartz island. The bedroom offer space for king sized bed, walk in closet and cheater ensuite. Amenities include a gym and the perfect party room for all occasions. Parking space could be rented around $150/month approximately from other residents. Tenants pay electricity and tenant insurance.Pics are taken before current tenants. (id:36465)
Home Run Realty Inc.
2298 Walsh Avenue
Ottawa, Ontario
Remarkably Perfect Home in a Perfectly Remarkable Location. Rarely offered home on Walsh Ave. This location has it all: Blocks to Carlingwood, The Ottawa River, and Restaurants. Steps to Westboro, Incredible Schools and Future LRT. This 3 Bedroom with 3 full bathrooms (one with a sauna!) has been renovated from top to bottom. The main entrance leads to the show-stopper of a kitchen. With granite countertops, loads of cupboard space and a large eat-in area. 2pc and office nook abut the kitchen. The large formal DR can accommodate a large family gathering, then retire to the LR to cozy up by the fire or enjoy the balcony overlooking the oversized backyard. Upstairs, you'll find 3 large bedrooms, a full bathroom plus full ensuite and walk-in closet for the main bedroom. The lower level family room features a walk out to the lush backyard. Full bathroom with sauna, laundry, storage and garage access complete the lower level. Sound too good to be true? Come visit! (id:36465)
RE/MAX Hallmark Realty Group
275 Broxburn Crescent
Ottawa, Ontario
Welcome to 275 Broxburn Crescent, a beautifully updated 4-bedroom, 3-bathroom semi-detached home offering approximately 2,500 sq ft of living space as per the builders plan, in one of Barrhaven's most desirable neighbourhoods. Featuring 9-foot ceilings and hardwood flooring on the main level, this spacious home offers a welcoming foyer, powder room, formal dining room, a den perfect for a home office, and a large great room that flows into the kitchen with a breakfast area, ideal for entertaining and everyday living. Upstairs, you'll find a generous primary bedroom with a 4-piece ensuite, three additional well-sized bedrooms, and a convenient second-floor laundry room. The finished basement includes a massive rec room, perfect for family gatherings or a home theatre. Recently painted (2025), with brand new appliances (2025), and new flooring (2025) on the second level, basement, and stairs, this home is completely carpet-free. Located just steps from Costco, Barrhaven Marketplace, and Highway 416, this property offers exceptional value, space, and convenience for modern family living. (id:36465)
Royal LePage Team Realty
104 Meadowcroft Crescent
Ottawa, Ontario
OPEN HOUSE SUNDAY 2PM-4PM. EXCEPTIONAL VALUE IN ROCKCLIFFE MEWS Elegant Claridge Home in Executive Enclave. Now offered at $1,068,800, this beautifully maintained residence represents one of the best values in Rockcliffe Mews just minutes from downtown Ottawa, Montfort Hospital, NRC, CSIS, top schools and parks. Set on a quiet, tree-lined street of executive homes, this refined property offers both style and functionality. The private backyard retreat features mature trees, an interlock patio, and direct access from the kitchen perfect for quiet morning coffee or summer gatherings. Inside, you're welcomed by soaring ceilings, abundant natural light from south-facing windows, and a thoughtful layout. The main floor boasts gleaming hardwood floors, a formal dining room, spacious living room, private office/den, and powder room. A dramatic two-storey family room with a stunning arched window flows into a well-appointed kitchen with granite counters, centre island, abundant cabinetry, and a sunny eat-in area with patio doors to the garden. Upstairs, the generous primary suite impresses with cathedral ceilings, a spa-style ensuite with soaker tub, glass shower, double vanity, and walk-in closet. Three additional bedrooms two with walk-ins share a stylishly renovated full bath. A second-floor laundry room adds daily convenience. The fully finished lower level offers a large recreation room, full bath, and two storage rooms ideal for a media zone, gym, or play area. Notable updates include: roof, A/C, updated garage doors, EV rough-in, interlock front and back, and professional landscaping. 24-hour irrevocable on all offers as per form 244. (id:36465)
RE/MAX Hallmark Realty Group
211 Mountain Sorrel Way
Ottawa, Ontario
Welcome to this beautifully maintained rental townhome in the heart of Orléans, offering the perfect blend of comfort, style, and convenience. Situated in a prime location near top-rated schools, parks, transit, and all essential amenities, this home checks every box! Step inside to a bright open-concept main floor featuring a spacious living and dining area, perfect for entertaining or relaxing with family. The modern kitchen is a standout, complete with a central island and direct access to the fenced backyard through patio doors, ideal for summer BBQs or morning coffee on the patio. A convenient main floor powder room and inside access to the garage add everyday practicality. Upstairs, you'll find three generously sized bedrooms and two full bathrooms, including a primary retreat with its own ensuite. The finished lower level provides extra living space, perfect for a rec room, home office, or more. In excellent condition throughout, this townhome offers the lifestyle you've been looking for in one of Orléans most sought-after communities. Don't miss out! (id:36465)
Exit Realty Matrix
1089 Borden Side Road
Ottawa, Ontario
Beautifully maintained and move-in ready, this bright and spacious 3 bed, 3 bath condo townhouse! The main floor features a versatile family room with direct access to the fully fenced backyard a space that could also be used as a home office or a fourth bedroom. The second level, filled with natural light, offers a spacious living and dining area, along with a well-appointed kitchen featuring plenty of storage. The top level offers three generously sized bedrooms, a full family bath, and a private ensuite in the primary bedroom, complete with a new shower door. Additional highlights include hardwood flooring throughout, hardwood staircases, inside access to the garage, a main floor powder room, a high-end Mitsubishi heat pump for efficient heating and cooling, and a wood stove added in 2023. Recent updates include fresh paint throughout (May 2025), a new fence (June 2025), roof (2021), driveway (2018), and sealed garage floor (2024).This well-managed condo community shares access to a saltwater pool, clubhouse, playground, and beautifully landscaped common areas. Located close to transit, shopping, recreation, and just minutes from Downtown and Carleton University. (id:36465)
Engel & Volkers Ottawa
2112 Esprit Drive
Ottawa, Ontario
Welcome to this beautifully maintained home nestled in the heart of the popular, family-friendly community of Avalon. Radiating pride of ownership inside and out, this 3-bedroom, 2.5 bathroom gem offers comfort, functionality, and style for today's modern family. From the moment you arrive, you'll be greeted by a picturesque front porch and impressive curb appeal. Step inside to a spacious foyer and take in the thoughtful main floor layout. The combined living and dining room boasts rich hardwood flooring and a large front window that fills the space with natural light- perfect for hosting and entertaining.The heart of the home, the updated kitchen, is sure to impress with warm cabinetry, luxurious granite countertops, a stylish backsplash, stainless steel appliances, and additional pantry cupboard space. Adjacent to the kitchen is the spacious family room that features a cozy gas fireplace- an ideal spot for family nights in. Also on the main level are a convenient powder room and interior access to the large double car garage. Upstairs, the bright and airy primary bedroom easily accommodates a full suite of furniture and offers a generous walk-in closet and serene 3-piece ensuite with a corner glass shower. Both secondary bedrooms are spacious and have ample closet space. A well-appointed full bathroom completes this second level.The partially finished basement offers a versatile rec room, perfect as a play area, hobby space, or home gym. There is also dedicated laundry area and abundance of storage space. Step outside to your fully fenced, West-facing backyard- an outdoor haven with a two-tiered deck, large gazebo, lush lawn, and a tidy storage shed. Its the perfect addition of outdoor living space to relax, entertain, or let the kids play all summer long.Situated close to great schools, scenic parks, convenient transit, and popular shopping and amenities, this home truly has it all. (id:36465)
RE/MAX Hallmark Pilon Group Realty
2555 Waterlilly Way
Ottawa, Ontario
Welcome to 2555 Waterlilly Way; a stunning executive townhome nestled in the highly desirable Barrhaven Heritage Park community. This stylish stacked home is a true **Freehold Townhome with NO maintenance fees, offering over 1178 sq. ft. of thoughtfully designed living space, including 2 spacious bedrooms and 2 bathrooms. The open-concept main level boasts gleaming hardwood floors, large windows, and a bright dining area with walkout access to your private balcony. The well-maintained kitchen features a breakfast bar, perfect for casual family meals or entertaining. Upstairs, the primary bedroom includes a generous walk-in closet and is flooded with natural light. Additional highlights include central A/C, a convenient main-level laundry room, and your own private garage, offering both parking and extra storage. Located just steps from parks, recreation, shopping, and public transit, this move-in ready home delivers both comfort and convenience in one of Barrhaven's most sought-after neighborhoods! (id:36465)
Keller Williams Integrity Realty
RE/MAX Realtron Realty Inc.
635 Lakeridge Drive
Ottawa, Ontario
Step into 635 Lakeridge Drive - a bright, spacious, and well-maintained upper-unit condo offering comfort and convenience in one of Orleans' most desirable neighbourhoods. This 2-bedroom, 3-bathroom condo features over 1,300 square feet of thoughtfully designed living space and a layout that works beautifully for first-time buyers, investors, young families, or anyone looking to downsize without compromise.The open-concept main living area is filled with natural light and offers both comfort and functionality. The oversized kitchen includes plenty of cabinet and counter space, stainless steel appliances, and a versatile kitchenette nook- perfect as a cozy breakfast spot or a convenient home office. The kitchen flows seamlessly into the dining and living areas, creating an ideal space for both everyday living and entertaining. A main-level powder room adds extra convenience for guests. Both bedrooms are generously sized and each features its own private ensuite bathroom, offering privacy and comfort- an especially desirable feature for shared living or hosting visitors. You'll also appreciate the in-unit laundry conveniently located on the same floor as the bedrooms, making daily routines that much easier. Enjoy two private balconies- perfect for your morning coffee or a quiet moment outdoors- along with the added bonus of two dedicated outdoor parking spots, a valuable inclusion at this price point. Located in the heart of Avalon, one of Orleans' most welcoming and well-connected communities, you're just minutes from schools, parks, public transit, shopping, and restaurants. Everything you need is close by, making daily life simple and stress-free. If you're looking for a low-maintenance condo that offers space, comfort, and a fantastic location- 635 Lakeridge Drive is ready to welcome you. Some images have been virtually staged. (id:36465)
RE/MAX Hallmark Pilon Group Realty
807 - 234 Rideau Street
Ottawa, Ontario
Experience modern urban living in this beautifully finished 1-bedroom condo, featuring an open-concept layout with hardwood floors, 9-foot ceilings, ceramic tile, and a contemporary kitchen. Floor-to-ceiling windows bathe the space in natural light and offer breathtaking views of Parliament Hill, Old City Hall, the Gatineau Hills, the National Gallery, and the Museum of Civilization. Enjoy your private balcony, and take advantage of included underground parking and storage (rent is negotiable without parking).Perfectly situated just steps from the ByWard Market, Rideau Centre, University of Ottawa, National Defence HQ, other government offices, the Transitway, and two LRT stations. Residents have access to premium building amenities on the third floor, including an indoor pool, fitness centre, sauna, theatre room, outdoor kitchen, security, and concierge services.Rent includes heat, air conditioning, and water; tenant pays hydro. Application requirements: proof of income/employment, government-issued photo ID, credit report, and a completed rental application. (id:36465)
Keller Williams Integrity Realty
13 Sirocco Crescent
Ottawa, Ontario
Welcome to this beautiful 4-bed, 3-bath detached home in the highly sought-after Timbermere community! Backing directly onto a scenic path that leads to a nearby playground, this home offers the perfect blend of family-friendly living and serene outdoor space. The property features a double garage and exceptional curb appeal with lush, professionally landscaped grounds.Inside, you'll find an updated kitchen complete with modern finishes and a full suite of newer stainless steel appliances. The bright and spacious layout is complemented by newer windows throughout, allowing natural light to fill every corner. Step outside to your private backyard oasis featuring low-maintenance Trex decking and durable PVC fencing with a convenient gate to the pathway. Major updates include a new furnace (2015), roof (2016), and numerous interior upgrades that make this home truly move-in ready. Note the Generac which offers peace of mind if the power goes out. Conveniently located close to the 417, parks, schools, and all amenities this is an ideal home for growing families or anyone seeking comfort, style, and convenience in a prime location. (id:36465)
Right At Home Realty
19 Tuscan Private
Ottawa, Ontario
Welcome to The District by Domicile where style meets convenience in the heart of the city! The lovely 3 bed 2 bath unit is a rare find. This sun-filled upper unit spans two levels and offers spacious, versatile living with three bedrooms and two baths. Enjoy the charm of hardwood floors on 2 levels, central air conditioning, and the comfort of modern updates including newer appliances (2019) and a furnace (2023). Step out from your kitchen onto a private balcony, perfect for morning coffee or evening unwinding. There is also a second balcony off the second bedroom. Located just a short walk or easy bike ride to downtown, transit, and the vibrant shops and restaurants out your back door or in Westboro. This is urban living at its best.Parking spot #17 included.Location is lifestyle don't miss your opportunity to live it! (pets are not restricted) (id:36465)
Right At Home Realty
208 - 3100 Carling Avenue
Ottawa, Ontario
One-Bedroom Condo: Ideal Investment or First-Time Buyer Opportunity! Welcome to this conveniently located one-level, one-bedroom, one-bathroom condo thats full of potential and ready for your personal touch. Whether you're a first-time homebuyer looking to enter the market or a savvy investor seeking a great opportunity, this unit checks all the boxes.Enjoy the ease of all utilities included in the condo fees, making budgeting simple and stress-free. Amenities include an outdoor pool, gym, guest suites, party room AND laundry on each level; no need to be in the basement on laundry days. The functional layout offers comfortable living, with a bright living area, cozy bedroom, and a full bathroom all on one level for effortless access.Located just minutes from shopping, restaurants, public transit, and recreational areas, this condo offers both convenience and value. With a little TLC, this unit can truly shine and become a place to call home or a smart addition to your rental portfolio. Don't miss your chance to own a home in a prime location at an affordable price! Schedule your showing today and bring your vision to life! (id:36465)
Royal LePage Team Realty
77 Mattawa Crescent
Ottawa, Ontario
Open House - Sunday June 8th from 2 to 4. Enjoy the best of both worlds when an urban environment melds with the tranquility of nature. That is the case with this 4 plus 2 bedroom, 4 bathroom home located on desirable Mattawa Crescent in Bridlewood. Enjoy the convenience of a short drive to grocery stores and restaurants or sit in the backyard and relax to the sound of the wind through the trees. This spacious family home boasts an open 2 storey foyer, eat-in kitchen, formal dining room, main floor family room with fireplace and den, a walk-in linen closet and an abundance of oversized windows that highlight the NCC greenspace at the back of the the property. This home has gone through extensive upgrades over the past 10 years including the kitchen and laundry room were renovated with modern cabinets, quartz counters, hardware, faucets, tiles and lighting. The spa-like en-suite with two large windows was re-imagined with a glass walled shower, soaker tub and a quartz top vanity with double sinks. Other upgrades include vinyl plank flooring and recessed lighting in basement and the family bathroom reno'd on second floor. Recently renovates include the basement bathroom (2024) with modern, high-end finishes and mail floor hardwood floors in family room, office and hall refinished in 2025 . Most of house repainted in 2024/2025. Hardwood on main floor and three bedrooms on the second level. Gather in the very private landscaped, fully fenced backyard with an above ground pool and a large deck with built-in benches. An idyllic spot that provides not only full sun in the afternoon but cool dappled shade. Perfect for entertaining friends or a family get together. Just a short walk to Mattawa Park, NCC walking paths and excellent schools. Furnace and A/C 2012, HWT 2023. 24 hour irrevocable on all offers. (id:36465)
Royal LePage Performance Realty
8 Pineglen Crescent
Ottawa, Ontario
Rare Opportunity on Pineglen Crescent! Located in one of Ottawa's most sought-after neighbourhoods, this charming property sits on just over half an acre, offering the perfect balance of lifestyle, space, and future potential. Ideal for downsizers seeking more land, families looking to grow, or developers wanting to create a custom home, this property is full of opportunity. The existing home features three bedrooms plus an office, with the potential to add more bedrooms in the basement. Major updates include a new four bedroom septic system (2020), new attic insulation (2020), water softener/triple osmosis water system, upgraded 200-amp electrical service (2020), a new furnace (2024), and a new water pressure tank (2025).The detached garage currently has a single door but can be easily converted into a double-door garage to accommodate two cars, and includes an attached workshop for additional storage or hobbies. The fully fenced yard, surrounded by mature trees, offers exceptional privacy. Enjoy a true community setting with neighbourhood tennis courts, parks, and walking trails just steps away. Conveniently located minutes from Merivale Road shops, restaurants, and services, with downtown Ottawa and the airport both within a 15-minute drive. A rare offering of space, convenience, and an incredible lifestyle, live comfortably today or bring your vision to life! (id:36465)
Engel & Volkers Ottawa
18 Avonhurst Avenue
Ottawa, Ontario
Welcome to 18 Avonhurst Avenue, a beautifully maintained 3-bedroom, 2.5-bathroom detached home in the heart of Longfields. This bright and spacious property with 2,288 square feet of living space features a functional layout with stylish updates throughout. The main floor offers an inviting living and dining area with rich-toned flooring and large windows that bring in natural light. The spectacular, fully renovated kitchen includes stainless steel appliances, a built-in oven, cooktop, range hood fan, elegant shaker cabinetry with black fixtures, and an oversized island with seating - perfect for both family meals and entertaining. Relax in the cozy family room with a striking stone-faced fireplace and views to the private backyard. Upstairs, the primary suite features a walk-in closet and a modern 4-piece ensuite with a separate tub and shower. Two additional bedrooms share a full bathroom, and plush carpeting throughout the second level adds warmth and comfort. The finished lower level offers a versatile recreation room ideal for movie nights, a home office, or a playroom. To complete the basement, you'll find two large storage spaces, one of which has the potential to be converted into a 4th bedroom, and the laundry area. Enjoy summer months in the fully fenced backyard complete with a large deck, gazebo, hot tub, and above-ground pool. Additional features include a double garage with direct access to the mudroom with custom built-in storage. Close to top-rated schools, parks, shopping, and public transit. A wonderful opportunity in one of Barhaven's most established communities! (id:36465)
Engel & Volkers Ottawa
550 Rioja Street
Ottawa, Ontario
Executive End-Unit for Lease in Trailwest! Welcome to 550 Rioja Streeta spacious Claridge Penrose model offering over 2,300 sq.ft. of living space in one of Kanata's most desirable neighbourhoods. This 3-bedroom, 2.5-bath townhome combines comfort, style & convenience with an open-concept layout and upscale finishes throughout. The main floor features rich hardwood flooring, a large great room with a cozy gas fireplace, and an inviting dining area with oversized windows. The kitchen is bright and functional, offering plenty of cabinet space, stainless steel appliances, and a flush breakfast bar. Upstairs, the primary bedroom features a large walk-in closet and luxurious 5-piece ensuite. Two additional bedrooms, a full bath, and laundry complete the second floor. The fully finished basement adds a spacious rec room, perfect for movie nights or a home office. Enjoy the private, fully fenced yard and the convenience of a single-car garage with inside entry. Located close to parks, transit, shopping & schools this is the ideal rental for families or professionals alike. (id:36465)
Tru Realty
64 Knockaderry Crescent
Ottawa, Ontario
Gorgeous 2-storey Minto Bronte model with exquisite finishes and loads of upgrades. This amazing home has four generous bedrooms,3.5 bathrooms and a beautifully finished basement with tons of space for your growing family. Enjoy the light-filled open concept living space on the main floor complete with gleaming hardwood floors and gas fireplace with stone surround. Upstairs you will find the super convenient second floor laundry room, four large bedrooms and a primary suite complete with luxurious ensuite and walk-in closet. The basement was complete in 2022 with stylish 3pc bathroom and huge open rec room space with vinyl floor. Step out into the backyard with interlock patio and pergola. NO REAR NEIGHBOURS!! Property backs onto green space and walking trails. Handy gas BBQ line and Rough-in for hot tub. This home is truly a gem. (id:36465)
Paul Rushforth Real Estate Inc.
12c Maple Ridge Crescent
Ottawa, Ontario
Nestled in one of the best spots within the development, at the top of Maple Ridge Crescent, this south-facing 3-bedroom, 3-bathroom row unit offers a blend of style, space, and functionality. The main level features a versatile office or fourth bedroom with elegant double French doors, a convenient powder room, utility/storage space, and ceramic tile flooring. Additional storage is tucked under the staircase. A beautiful hardwood staircase with wrought iron spindles leads to the second level, where gleaming hardwood floors set the stage for spacious principal rooms. The living room boasts a cozy gas fireplace, while the dining room provides ample space for entertaining. The rejuvenated kitchen includes a U-shaped workspace, a separate eating area, and plenty of natural light. The laundry area is neatly tucked behind folding doors for convenience. On the third level, you'll find plush carpeting, a well-sized primary bedroom with a walk-in closet and a refreshed 4-piece ensuite overlooking the green space. Two additional bedrooms, a 4-piece main bath, and a linen closet complete the level, enhanced by a skylight that floods the space with natural light. Step outside to your private patio, backing onto a serene treed green space with breathtaking views of the Gatineau Hills. A perfect combination of comfort, elegance, and an unbeatable location this home is a must-see! 24 hour irrevocable. (id:36465)
RE/MAX Hallmark Realty Group
620 Glenside Terrace
Ottawa, Ontario
Over 30 years of pride in ownership - now its your turn. Lovingly maintained by the same family for more than three decades, this 4-bedroom, 4-bathroom home sits on a 135-foot deep pie-shaped lot backing directly onto Fallingbrook Park. Tucked away on a quiet cul-de-sac, it offers rare privacy, space to grow, and an unbeatable location for family life. Step out your back gate to the soccer field, let the kids roam free, and enjoy peaceful mornings with no rear neighbours, just trees and green space as your backdrop. The backyard is a showstopper: oversized, pie-shaped, fully fenced with low-maintenance PVC, and finished with new interlock, ideal for summer BBQs, outdoor play, or simply unwinding under the sky. Inside, the home is equally impressive. Hardwood floors run throughout the main and second levels. Both the Living and Family Rooms feature cozy natural gas fireplaces, and all four bathrooms have been thoughtfully renovated including a luxurious primary ensuite with a glass shower and freestanding tub overlooking your serene yard. Recent upgrades include a newer roof, furnace, A/C, PVC fencing, and even a private sauna for the ultimate retreat. The finished basement offers incredible flexibility: a home theatre, gym, powder room, rec room, and a bonus fifth bedroom or office. If you're dreaming of a home where your kids can ride bikes out front, play in the park behind, and grow up in a welcoming, family-first neighbourhood this is the one. Welcome to Fallingbrook. Welcome home. Offers held until June 8th at 5:30pm as per form 244. Seller reserves the right to review pre-emptive offers. (id:36465)
RE/MAX Delta Realty Team
507 - 550 Cambridge Street S
Ottawa, Ontario
Now listed with Engel & Volkers Ottawa, a fantastic two-bedroom condominium at The Lakelander, a highly-regarded building in the sought-after Glebe Annex neighborhood. Its incredible location means you'll be within easy walking distance of great restaurants and shops, as well as Dow's Lake, Lansdowne Park, and the Rideau Canal.This suite is truly special, featuring the unique benefit of two private balconies. You can enjoy the morning sun on the east-facing balcony and relax with beautiful sunset views from the west-facing one. The condominium also offers the convenience of two full bathrooms, in-suite laundry, and a cozy wood-burning fireplace, creating a comfortable and sophisticated living space. (id:36465)
Engel & Volkers Ottawa
129 Natare Place
Ottawa, Ontario
Immaculate and modern townhome in the sought-after community of Arcadia! Enjoy living close to several retail outlets, restaurants, coffee shops, parks, and within minutes to the 417. The open-concept main level features beautiful grey laminate flooring, oversized windows, high ceilings and pot lighting. The kitchen is great for entertaining with a center island breakfast bar, tall cabinetry, stainless steel appliances, subway tile backsplash, and a pantry closet! Upstairs you'll find 3 great sized bedrooms including the primary, with it's walk-in closet and 4-piece ensuite. The laundry room is also conveniently located upstairs. The bright, fully finished basement offers plenty of extra living space with a recreation room and all the additional storage you need. Move in ready, and in a prime location! Rental application, photo ID, recent full credit report, proof of employment + last 2 pay stubs required. Absolutely no smoking, no pets preferred. (id:36465)
Royal LePage Team Realty
568 Roundleaf Way
Ottawa, Ontario
Available immediately, this beautifully Mattamy Oak model townhome in the family-oriented community of Blackstone offers over 2,100 sqft of living space, featuring 3 bedrooms, 3 bathrooms, and a finished basement. The bright open-concept main floor with a spacious dining and living room, a kitchen connected to a breakfast area. Upstairs offers an expansive primary suite with a walk-in closet and spa-like ensuite, complemented by two additional generous bedrooms, a full bath and convenient second-floor laundry. The fully finished basement adds extra recreation space, while the prime location provides easy access to Terry Fox Drive, Highway 417, and is just minutes from Costco, Tanger Outlet, Canadian Tire Centre, Kanata Centrum Shopping Centre, Kanata Recreational Centre, schools, parks, and the Trans Canada Trail. (id:36465)
Keller Williams Integrity Realty
6 Stonepointe Avenue
Ottawa, Ontario
Welcome to 6 Stonepointe Avenue - this beautifully designed Nevada model by Minto is a rare gem, perfectly situated in a mature and family-friendly neighbourhood in Barrhaven East. Designed with both function and flair, this 3-bedroom, 2.5-bathroom home offers a thoughtful layout ideal for comfortable living and elegant entertaining. Step inside through the custom glass-enclosed foyer - an ideal winter feature - and into a spacious main floor that boasts showstopping 14' ceilings, a formal living room, dining room and mezzanine that give the great room an air of luxury. The home is bright and airy with floor-to ceiling windows on the North side of the home. The back of the house is lined with large windows and a patio door (Southern facing) that overlook the mature backyard and garden. The main flood offers a separate family room, and eat-in kitchen that provides ample space for daily meals and casual gatherings. The garage-adjacent (main floor) laundry room/mud room adds convenience for busy households. Upstairs, you'll find three well-proportioned bedrooms and two full bathrooms, offering privacy and space for the whole family. The lower level is a blank canvas with an unfinished basement, ready for your personal touch whether it's a home gym, media room, or additional living space. Additional features include: a durable metal roof (2016) for long-term peace of mind, furnace (2017), single-car garage plus one additional parking spot, a partially yard with garden shed. Located on a quiet street in a mature neighbourhood with tree-lined surroundings. This Nevada by Minto, delivers space, charm, and unlimited potential ready to welcome its next chapter. (id:36465)
RE/MAX Hallmark Realty Group
2403 - 1480 Riverside Drive
Ottawa, Ontario
Welcome to Unit 2403 at 1480 Riverside Drive - an expansive 2-bed, 2-bath condo with 1,488 sq. ft. in The Classics at Riviera, one of Ottawas most prestigious gated communities. This elegant residence features a grand marble foyer, formal living and dining areas flooded with natural light, and a kitchen with updated cabinets and granite countertops and a charming breakfast nook perfect for your morning coffee with the east-facing sunrise view. The oversized primary suite includes a spa-like marble ensuite with a soaker tub, separate shower, and walk-through closets. Additional highlights include a washer-dryer, full walk-in pantry, generous floor plan, and excellent in-unit storage. Unit 2403 also has underground parking near the elevators and a storage locker. Enjoy resort-style amenities including indoor/outdoor pools, a fitness centre, squash courts, tennis/pickleball courts, library, hobby rooms, BBQ patio, and 24/7 security, just steps to the LRT, hospitals, and the Rideau River trail system. (id:36465)
RE/MAX Hallmark Realty Group

