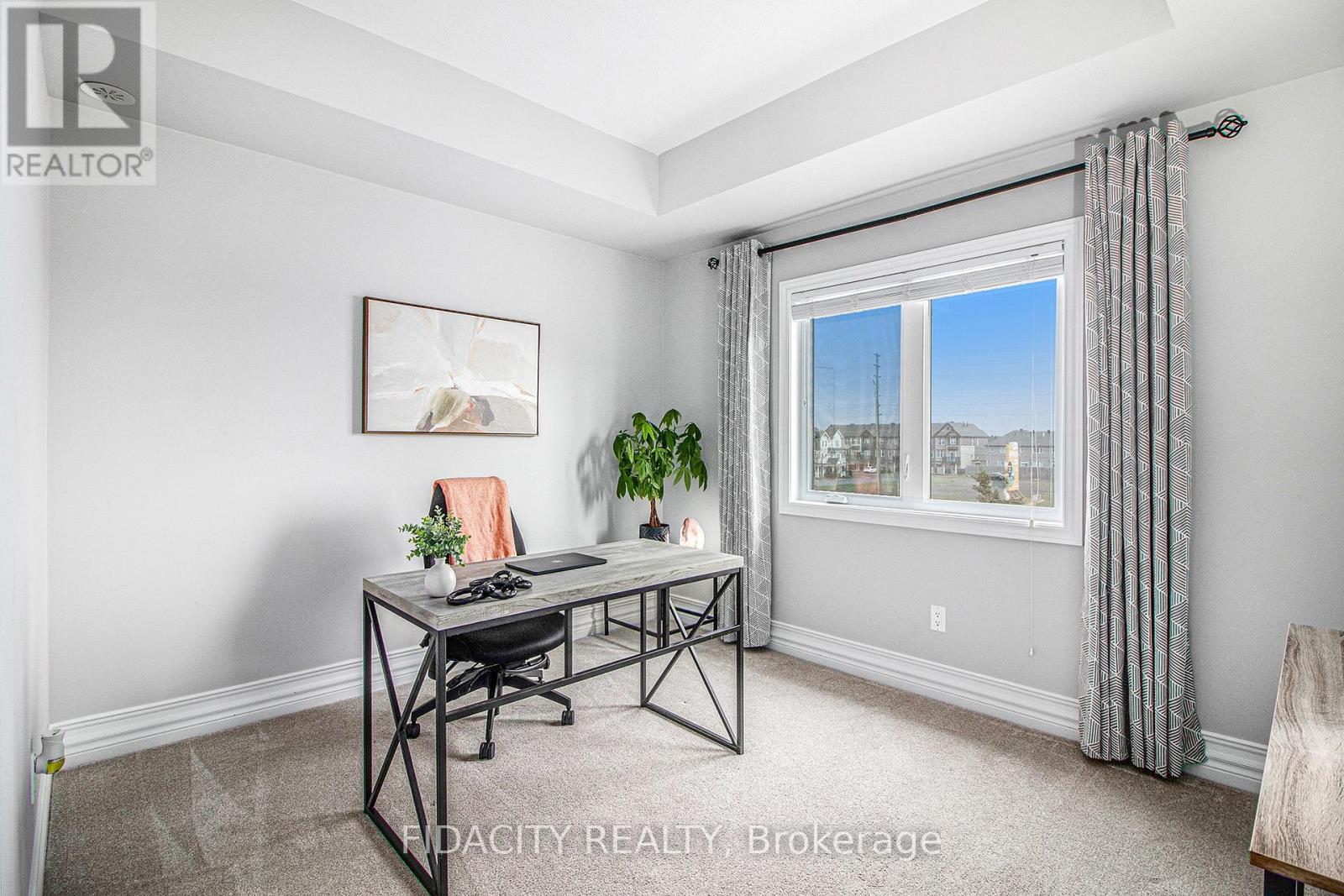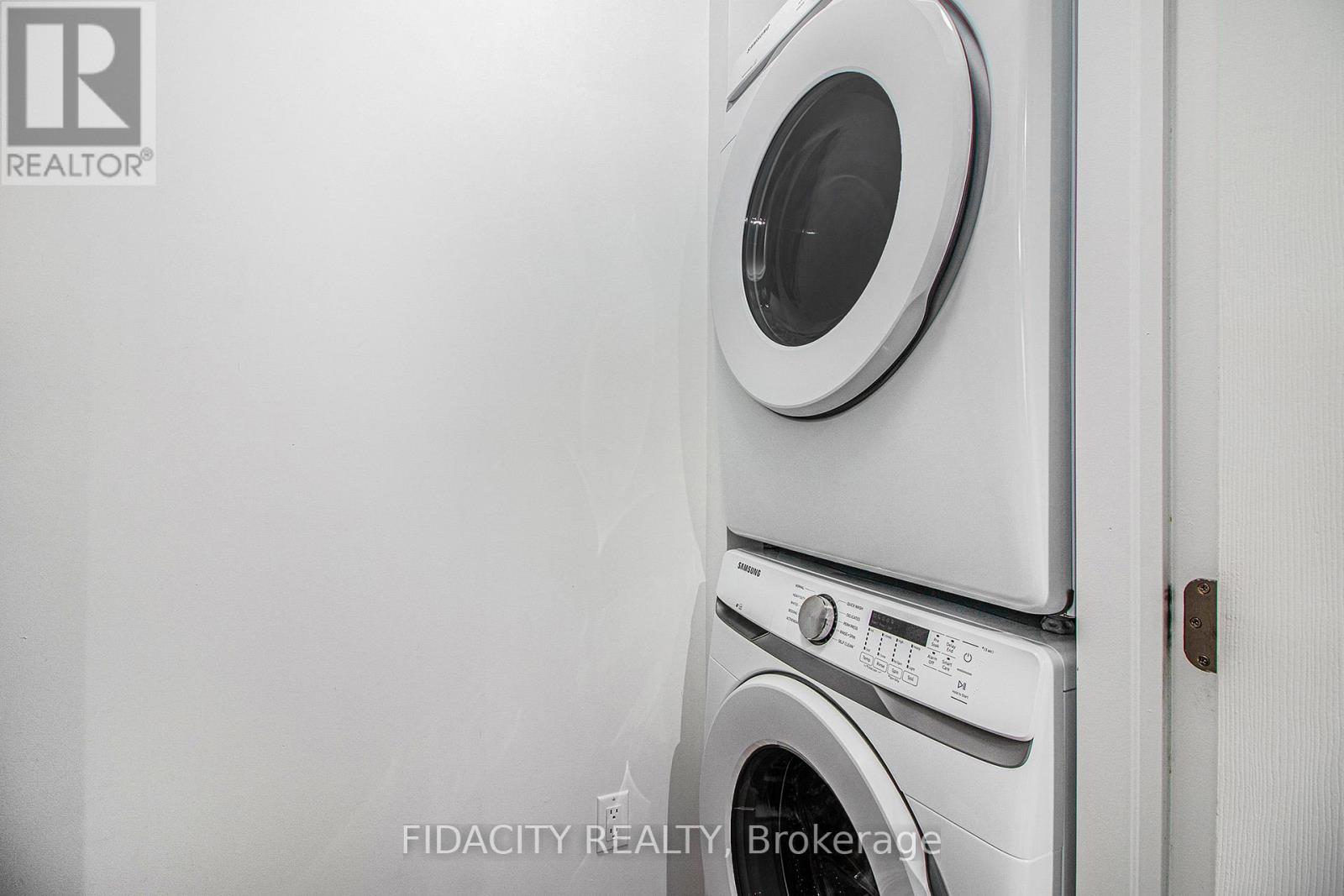K - 139 Harthill Way Ottawa, Ontario K2J 5V1
$459,900Maintenance, Parking, Insurance
$310 Monthly
Maintenance, Parking, Insurance
$310 MonthlyStylish & spacious upper-level condo with 2 parking spots! Welcome to 139 Harthill Way a bright, beautifully maintained upper-level unit that shows like a model home. This 2-bedroom, 2-bathroom gem offers an open-concept layout with a sun-filled living area that walks out to a private balcony, perfect for your morning coffee or evening wind down. The modern kitchen with granite counters, new stainless appliances & breakfast bar, flows effortlessly into the living and dining spaces, making it ideal for entertaining. The spacious primary bedroom features a large wall to wall closet and an ensuite with a corner glass shower. A second full bathroom and in-suite laundry add convenience and comfort. With two dedicated parking spots, pet-friendly policies, and a well-managed condo community, this home offers both lifestyle and location. Close to parks, transit, shops, grocery, gyms and much much more! Don't miss your chance to own in this desirable neighbourhood! (Ac new 2024, kitchen 2021) (id:36465)
Property Details
| MLS® Number | X12113371 |
| Property Type | Single Family |
| Community Name | 7704 - Barrhaven - Heritage Park |
| Community Features | Pet Restrictions |
| Features | Balcony, In Suite Laundry |
| Parking Space Total | 2 |
Building
| Bathroom Total | 2 |
| Bedrooms Above Ground | 2 |
| Bedrooms Total | 2 |
| Appliances | Dishwasher, Dryer, Microwave, Stove, Washer, Window Coverings, Refrigerator |
| Cooling Type | Central Air Conditioning |
| Exterior Finish | Vinyl Siding |
| Heating Fuel | Natural Gas |
| Heating Type | Forced Air |
| Size Interior | 900 - 999 Sqft |
| Type | Apartment |
Parking
| No Garage |
Land
| Acreage | No |
Rooms
| Level | Type | Length | Width | Dimensions |
|---|---|---|---|---|
| Upper Level | Bedroom | 3.68 m | 3.66 m | 3.68 m x 3.66 m |
| Upper Level | Bedroom 2 | 3.46 m | 4.06 m | 3.46 m x 4.06 m |
| Upper Level | Kitchen | 3.14 m | 2.67 m | 3.14 m x 2.67 m |
| Upper Level | Living Room | 4.86 m | 4.84 m | 4.86 m x 4.84 m |
https://www.realtor.ca/real-estate/28236289/k-139-harthill-way-ottawa-7704-barrhaven-heritage-park
Interested?
Contact us for more information




















