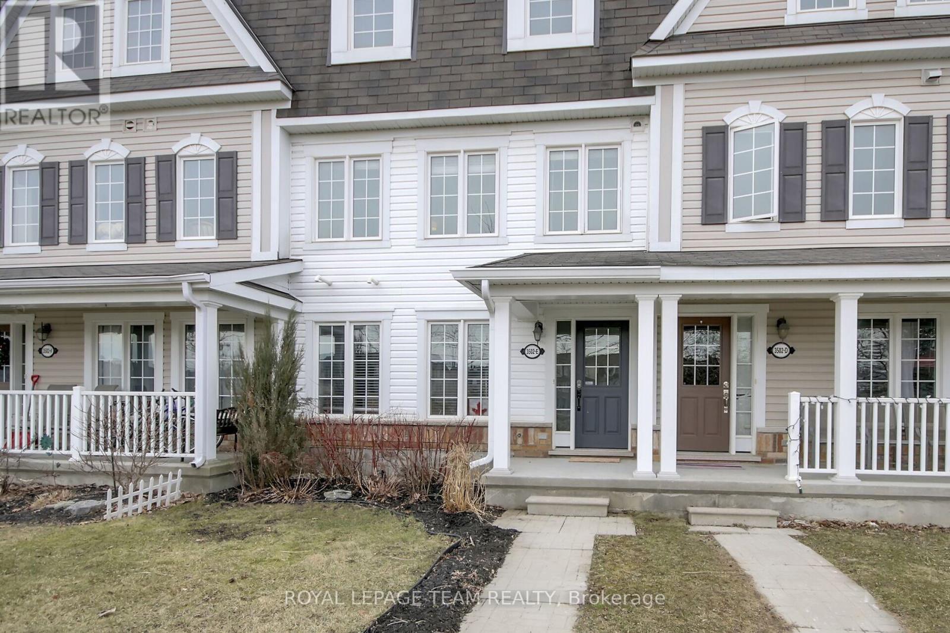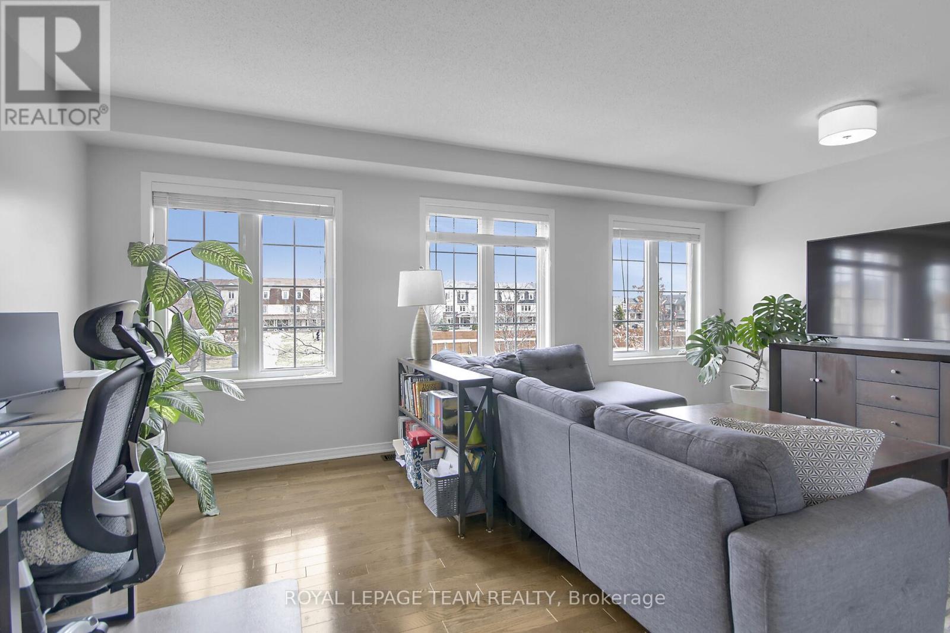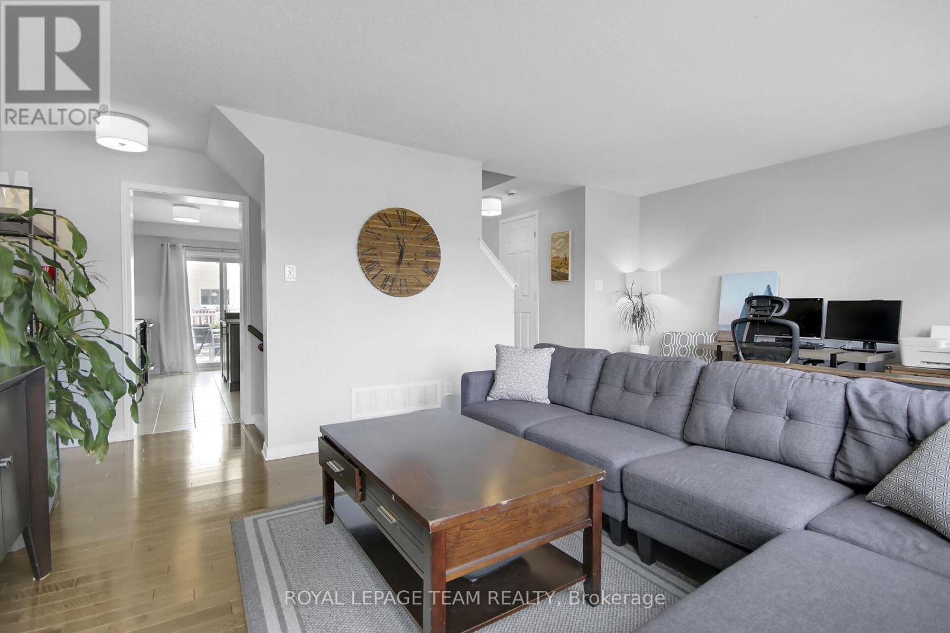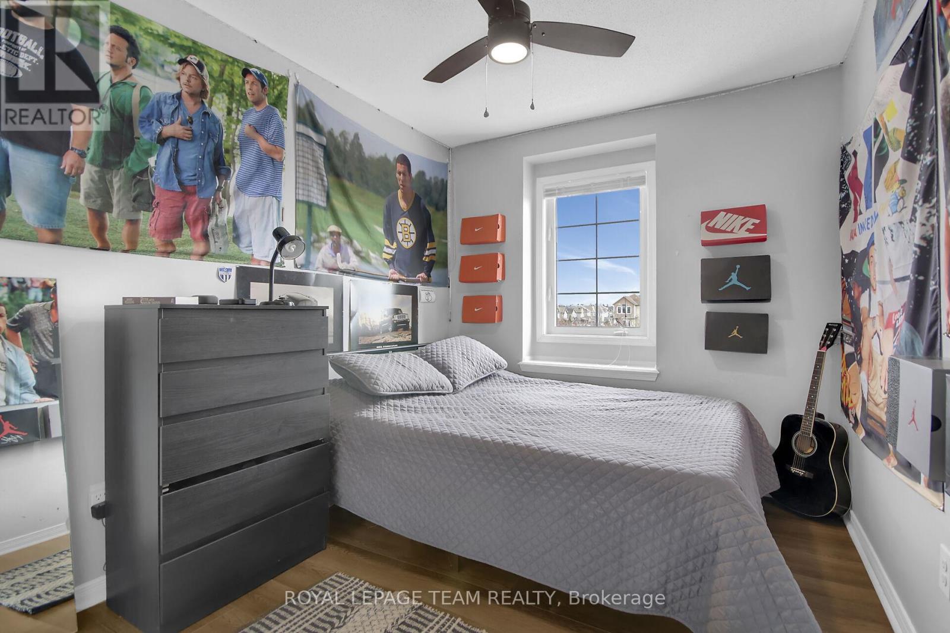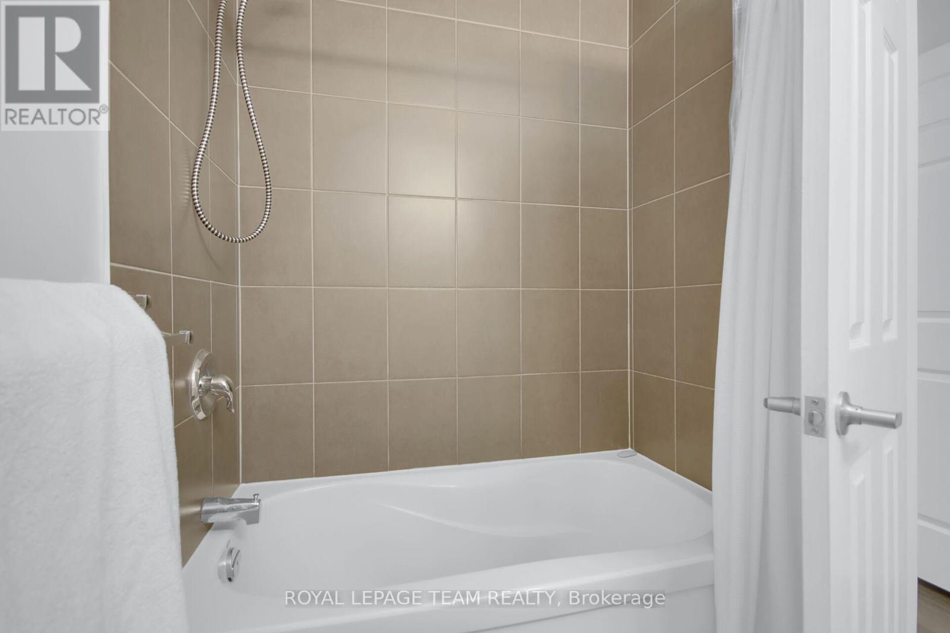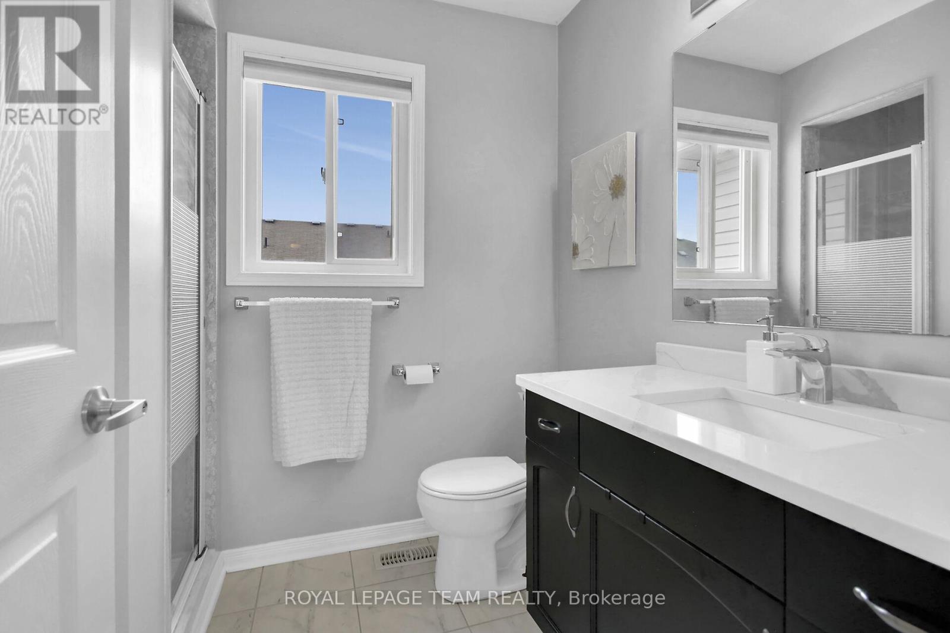4 Bedroom
3 Bathroom
2000 - 2500 sqft
Central Air Conditioning
Forced Air
$639,000
Nicely updated 4 Bedroom, 3 Bathroom townhome in Half Moon Bay facing River Run Park. The ground floor consists of a bright bedroom (currently being used as a rec-room), a large functional laundry room, a storage room and access to the double garage (7.01 m x 5.74 m). The sun-filled Living room overlooks River Run Park. The Kitchen has lots of storage, a 4-person Island, and is open to the Dining area, which makes it perfect for entertaining. The Kitchen has access to a huge private balcony (5.84 m x 4.73 m) where you can enjoy warm summer evenings. The upper level has a primary bedroom, with 3 pc Ensuite, 2 more bedrooms and a 4 pc bath. Enjoy the park out your front door, with a gazebo, playground, and skating rink in the winter. Close to schools, shopping, transportation and recreation. (id:36465)
Open House
This property has open houses!
Starts at:
2:00 pm
Ends at:
4:00 pm
Property Details
|
MLS® Number
|
X12087793 |
|
Property Type
|
Single Family |
|
Community Name
|
7711 - Barrhaven - Half Moon Bay |
|
Features
|
Carpet Free |
|
Parking Space Total
|
2 |
Building
|
Bathroom Total
|
3 |
|
Bedrooms Above Ground
|
4 |
|
Bedrooms Total
|
4 |
|
Appliances
|
Garage Door Opener Remote(s), Dishwasher, Dryer, Garage Door Opener, Stove, Washer, Refrigerator |
|
Construction Style Attachment
|
Attached |
|
Cooling Type
|
Central Air Conditioning |
|
Exterior Finish
|
Stone, Vinyl Siding |
|
Foundation Type
|
Concrete |
|
Half Bath Total
|
1 |
|
Heating Fuel
|
Natural Gas |
|
Heating Type
|
Forced Air |
|
Stories Total
|
3 |
|
Size Interior
|
2000 - 2500 Sqft |
|
Type
|
Row / Townhouse |
|
Utility Water
|
Municipal Water |
Parking
Land
|
Acreage
|
No |
|
Sewer
|
Sanitary Sewer |
|
Size Depth
|
18.5 M |
|
Size Frontage
|
6.05 M |
|
Size Irregular
|
6.1 X 18.5 M |
|
Size Total Text
|
6.1 X 18.5 M |
Rooms
| Level |
Type |
Length |
Width |
Dimensions |
|
Second Level |
Family Room |
5.74 m |
4.96 m |
5.74 m x 4.96 m |
|
Second Level |
Kitchen |
4.12 m |
2.72 m |
4.12 m x 2.72 m |
|
Second Level |
Dining Room |
3.22 m |
3.02 m |
3.22 m x 3.02 m |
|
Second Level |
Bathroom |
2.11 m |
0.8 m |
2.11 m x 0.8 m |
|
Third Level |
Bedroom |
3.84 m |
2.57 m |
3.84 m x 2.57 m |
|
Third Level |
Bedroom |
4.09 m |
3.12 m |
4.09 m x 3.12 m |
|
Third Level |
Bathroom |
2.22 m |
1.54 m |
2.22 m x 1.54 m |
|
Third Level |
Primary Bedroom |
4.96 m |
3.07 m |
4.96 m x 3.07 m |
|
Third Level |
Bathroom |
2.52 m |
1.94 m |
2.52 m x 1.94 m |
|
Ground Level |
Bedroom |
4.1 m |
3.84 m |
4.1 m x 3.84 m |
|
Ground Level |
Foyer |
3.36 m |
1.54 m |
3.36 m x 1.54 m |
|
Ground Level |
Laundry Room |
2.75 m |
2 m |
2.75 m x 2 m |
https://www.realtor.ca/real-estate/28179400/e-3502-river-run-avenue-ottawa-7711-barrhaven-half-moon-bay
