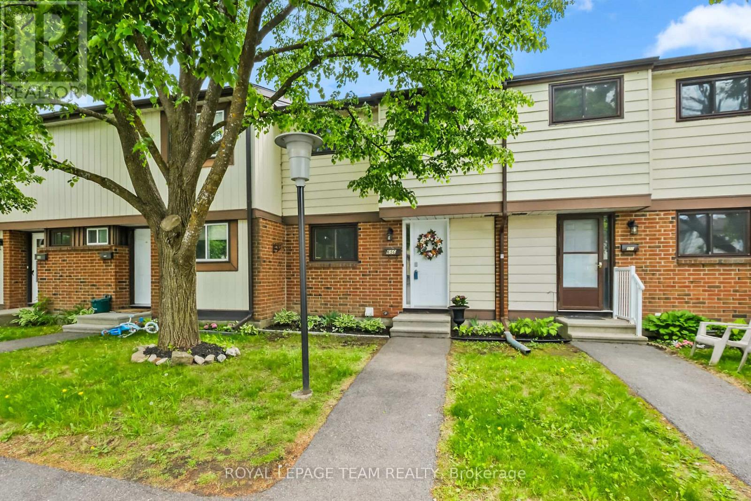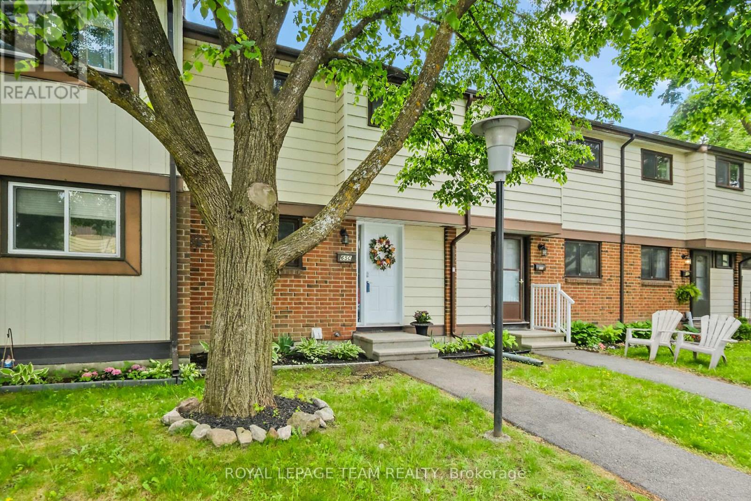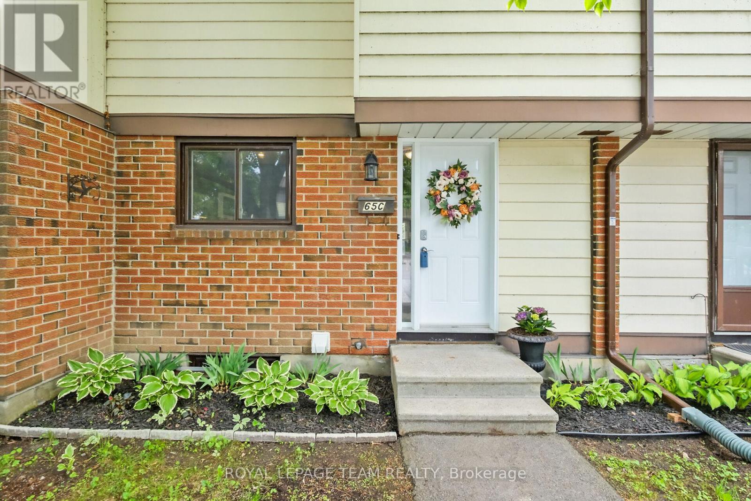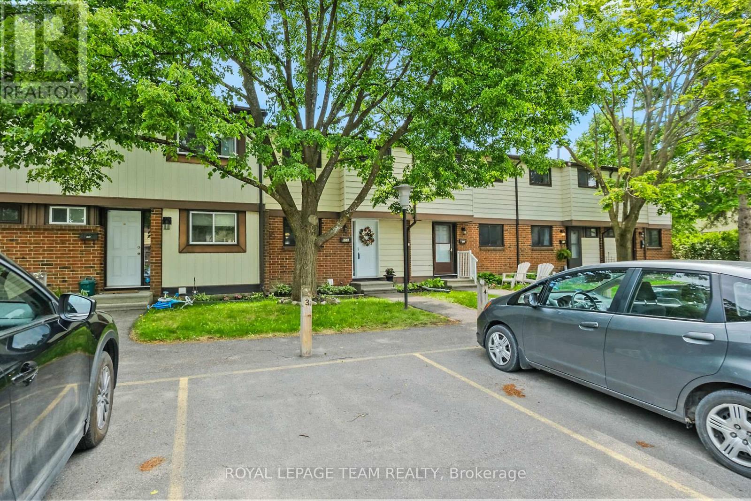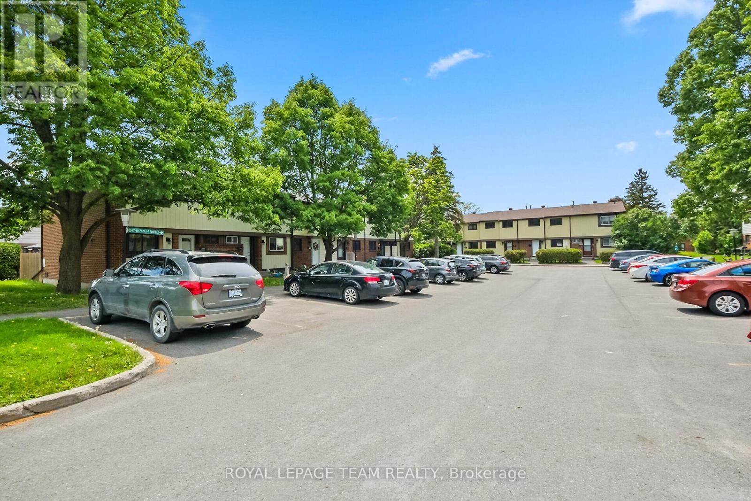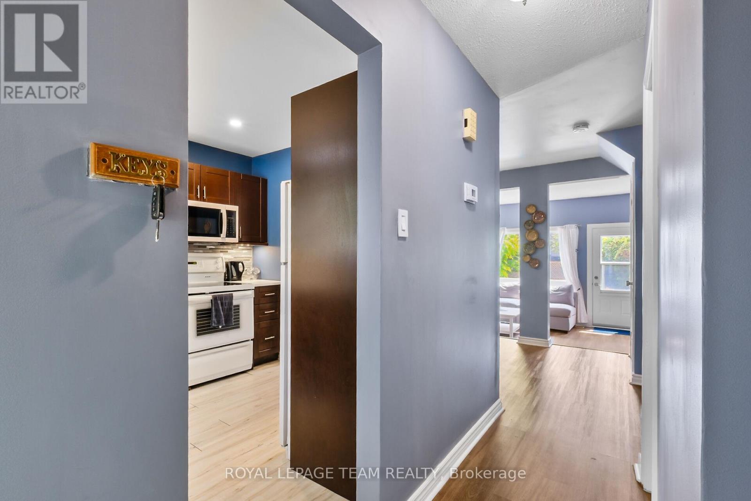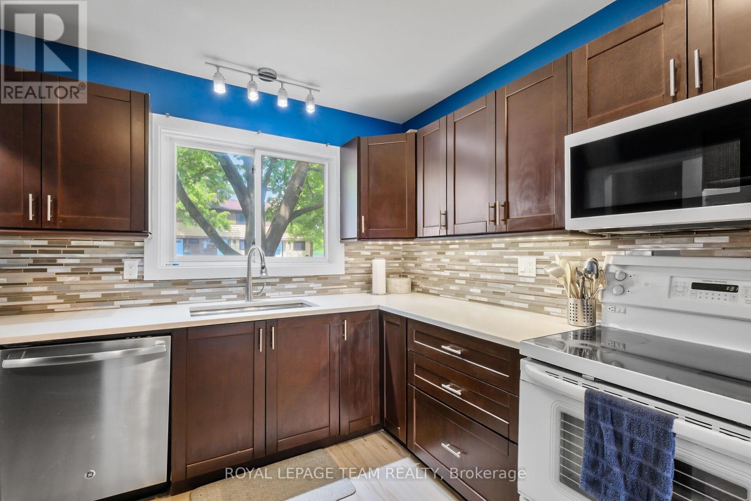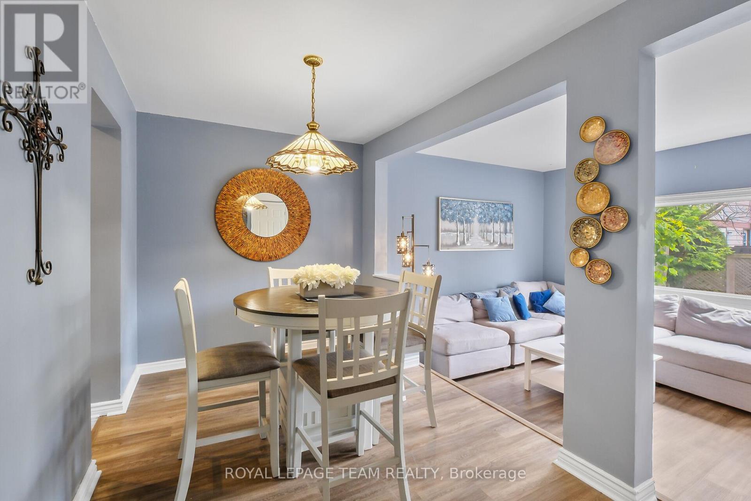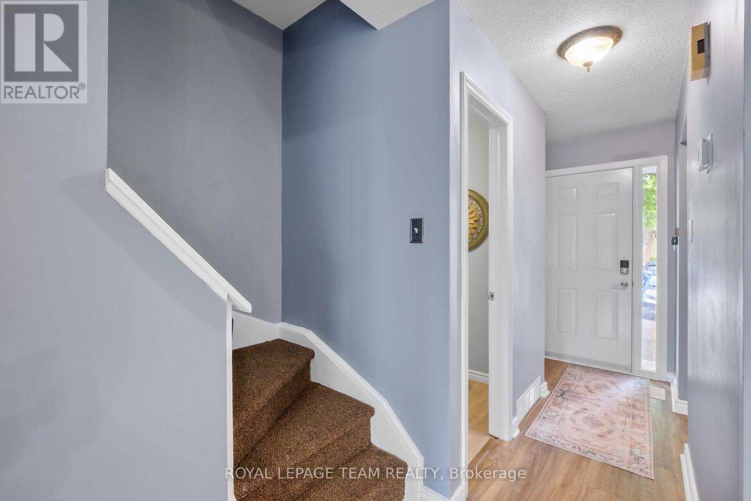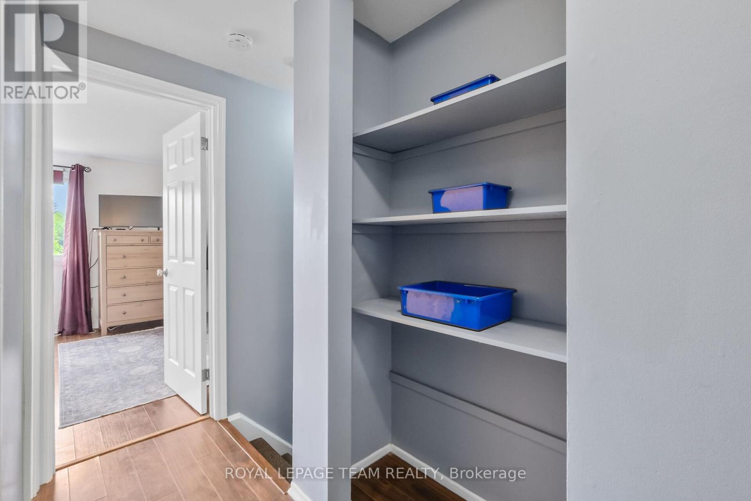C - 65 Foxfield Drive Ottawa, Ontario K2J 1L7
$435,000Maintenance, Water, Parking, Common Area Maintenance, Insurance
$440.45 Monthly
Maintenance, Water, Parking, Common Area Maintenance, Insurance
$440.45 MonthlyWelcome to this beautifully maintained 3-bedroom home located directly across from a lush community park - an ideal setting for family living. Step inside to find a bright and inviting space, featuring a fully renovated kitchen (2016) with modern finishes perfect for everyday living and entertaining. Both bathrooms were stylishly updated in 2018, offering contemporary comfort and design. Enjoy peace of mind with an upgraded electrical panel (2021) and stay cool all summer with central air conditioning installed in 2022. Situated in a vibrant neighbourhood, you'll love being just steps away from trendy new restaurants and within close proximity to a transit station - making your daily commute a breeze. This home blends modern updates with unbeatable convenience. Don't miss your chance to make it yours! **OPEN HOUSE SUNDAY JUNE 8th 2-4** (id:36465)
Property Details
| MLS® Number | X12190669 |
| Property Type | Single Family |
| Community Name | 7702 - Barrhaven - Knollsbrook |
| Amenities Near By | Park, Public Transit, Schools |
| Community Features | Pet Restrictions |
| Equipment Type | Water Heater |
| Parking Space Total | 1 |
| Rental Equipment Type | Water Heater |
| Structure | Patio(s) |
Building
| Bathroom Total | 2 |
| Bedrooms Above Ground | 3 |
| Bedrooms Total | 3 |
| Appliances | Dishwasher, Dryer, Microwave, Stove, Washer, Refrigerator |
| Basement Development | Partially Finished |
| Basement Type | N/a (partially Finished) |
| Cooling Type | Central Air Conditioning |
| Exterior Finish | Brick |
| Fire Protection | Smoke Detectors |
| Foundation Type | Poured Concrete |
| Half Bath Total | 1 |
| Heating Fuel | Natural Gas |
| Heating Type | Forced Air |
| Stories Total | 2 |
| Size Interior | 1000 - 1199 Sqft |
| Type | Row / Townhouse |
Parking
| No Garage |
Land
| Acreage | No |
| Land Amenities | Park, Public Transit, Schools |
| Zoning Description | Residential |
Rooms
| Level | Type | Length | Width | Dimensions |
|---|---|---|---|---|
| Basement | Utility Room | 4.19 m | 2.13 m | 4.19 m x 2.13 m |
| Basement | Recreational, Games Room | 7.06 m | 2.81 m | 7.06 m x 2.81 m |
| Basement | Laundry Room | 5.15 m | 1.54 m | 5.15 m x 1.54 m |
| Main Level | Living Room | 5.18 m | 3.32 m | 5.18 m x 3.32 m |
| Main Level | Dining Room | 3.83 m | 2.33 m | 3.83 m x 2.33 m |
| Main Level | Kitchen | 2.94 m | 2.84 m | 2.94 m x 2.84 m |
| Upper Level | Primary Bedroom | 5.15 m | 3.37 m | 5.15 m x 3.37 m |
| Upper Level | Bedroom 2 | 3.96 m | 2.61 m | 3.96 m x 2.61 m |
| Upper Level | Bedroom 3 | 3.32 m | 2.41 m | 3.32 m x 2.41 m |
| Upper Level | Bathroom | 2.59 m | 1.49 m | 2.59 m x 1.49 m |
https://www.realtor.ca/real-estate/28404521/c-65-foxfield-drive-ottawa-7702-barrhaven-knollsbrook
Interested?
Contact us for more information
