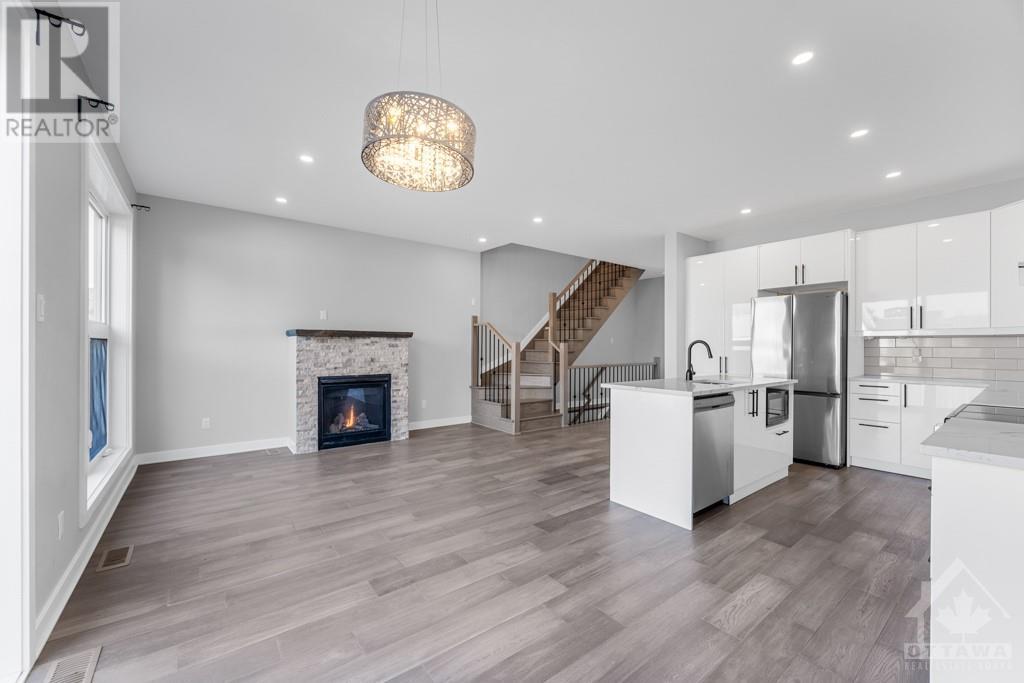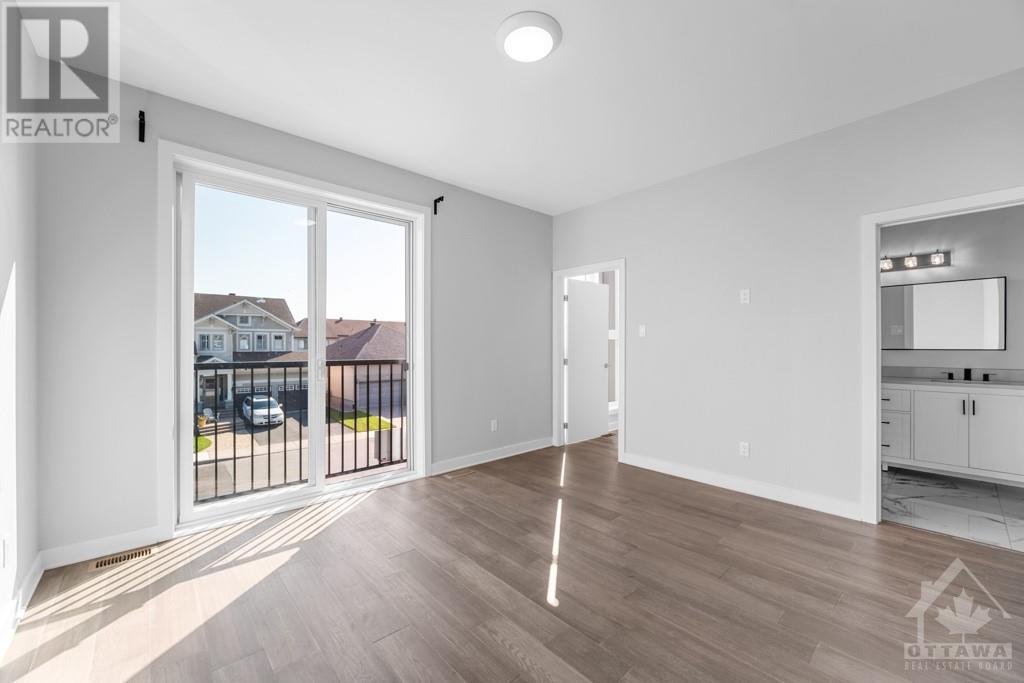4 Bedroom
4 Bathroom
Fireplace
Central Air Conditioning
Forced Air
$864,880
This newly built, custom semi-detached home in Trailsedge, offers the perfect blend of modern design and functional living. With 9-ft ceilings throughout and an impressive 10-ft ceiling in the garage, this home is filled with spaciousness. The open-concept living area is centered around a gas fireplace with a custom rustic mantel, creating a cozy atmosphere. The energy-efficient construction features upgraded insulation and high-efficiency heating systems. The chef’s kitchen boasts sleek modern cabinetry, quartz countertops, and a large island, ideal for family gatherings. Upstairs, you'll find two spacious bedrooms with floor-to-ceiling windows and a luxurious primary suite complete with a walk-in closet, spa-inspired ensuite, and a private juliet balcony. The finished lower level adds versatility with a fourth bedroom, a rec room, and a full bathroom. Designed with attention to detail, this home also comes with a Tarion Warranty, ensuring quality & longevity. A Gem in Orleans, Flooring: Tile, Flooring: Hardwood, Flooring: Carpet Wall To Wall (id:36465)
Property Details
|
MLS® Number
|
X10418723 |
|
Property Type
|
Single Family |
|
Neigbourhood
|
Trailsedge |
|
Community Name
|
2013 - Mer Bleue/Bradley Estates/Anderson Park |
|
Amenities Near By
|
Public Transit, Park |
|
Parking Space Total
|
3 |
|
Structure
|
Deck |
Building
|
Bathroom Total
|
4 |
|
Bedrooms Above Ground
|
3 |
|
Bedrooms Below Ground
|
1 |
|
Bedrooms Total
|
4 |
|
Amenities
|
Fireplace(s) |
|
Appliances
|
Water Heater, Dishwasher, Dryer, Hood Fan, Microwave, Refrigerator, Stove, Washer |
|
Basement Development
|
Finished |
|
Basement Type
|
Full (finished) |
|
Construction Style Attachment
|
Semi-detached |
|
Cooling Type
|
Central Air Conditioning |
|
Fireplace Present
|
Yes |
|
Fireplace Total
|
1 |
|
Foundation Type
|
Concrete |
|
Half Bath Total
|
1 |
|
Heating Fuel
|
Natural Gas |
|
Heating Type
|
Forced Air |
|
Stories Total
|
2 |
|
Type
|
House |
|
Utility Water
|
Municipal Water |
Parking
|
Attached Garage
|
|
|
Inside Entry
|
|
Land
|
Acreage
|
No |
|
Fence Type
|
Fenced Yard |
|
Land Amenities
|
Public Transit, Park |
|
Sewer
|
Sanitary Sewer |
|
Size Depth
|
94 Ft ,10 In |
|
Size Frontage
|
25 Ft |
|
Size Irregular
|
25 X 94.89 Ft ; 1 |
|
Size Total Text
|
25 X 94.89 Ft ; 1 |
|
Zoning Description
|
Residential |
Rooms
| Level |
Type |
Length |
Width |
Dimensions |
|
Second Level |
Primary Bedroom |
3.73 m |
4.16 m |
3.73 m x 4.16 m |
|
Second Level |
Other |
1 m |
1.4 m |
1 m x 1.4 m |
|
Second Level |
Bathroom |
1.3 m |
1 m |
1.3 m x 1 m |
|
Second Level |
Bedroom |
3.04 m |
3.65 m |
3.04 m x 3.65 m |
|
Second Level |
Bedroom |
3.04 m |
3.65 m |
3.04 m x 3.65 m |
|
Second Level |
Bathroom |
1.4 m |
1 m |
1.4 m x 1 m |
|
Second Level |
Laundry Room |
1 m |
1 m |
1 m x 1 m |
|
Main Level |
Foyer |
1.3 m |
1.2 m |
1.3 m x 1.2 m |
|
Main Level |
Living Room |
3.2 m |
4.11 m |
3.2 m x 4.11 m |
|
Main Level |
Dining Room |
3.2 m |
0.3 m |
3.2 m x 0.3 m |
|
Main Level |
Bathroom |
1 m |
1.2 m |
1 m x 1.2 m |
|
Main Level |
Kitchen |
3.93 m |
2.87 m |
3.93 m x 2.87 m |
https://www.realtor.ca/real-estate/27604430/b-875-contour-street-ottawa-2013-mer-bleuebradley-estatesanderson-park
































