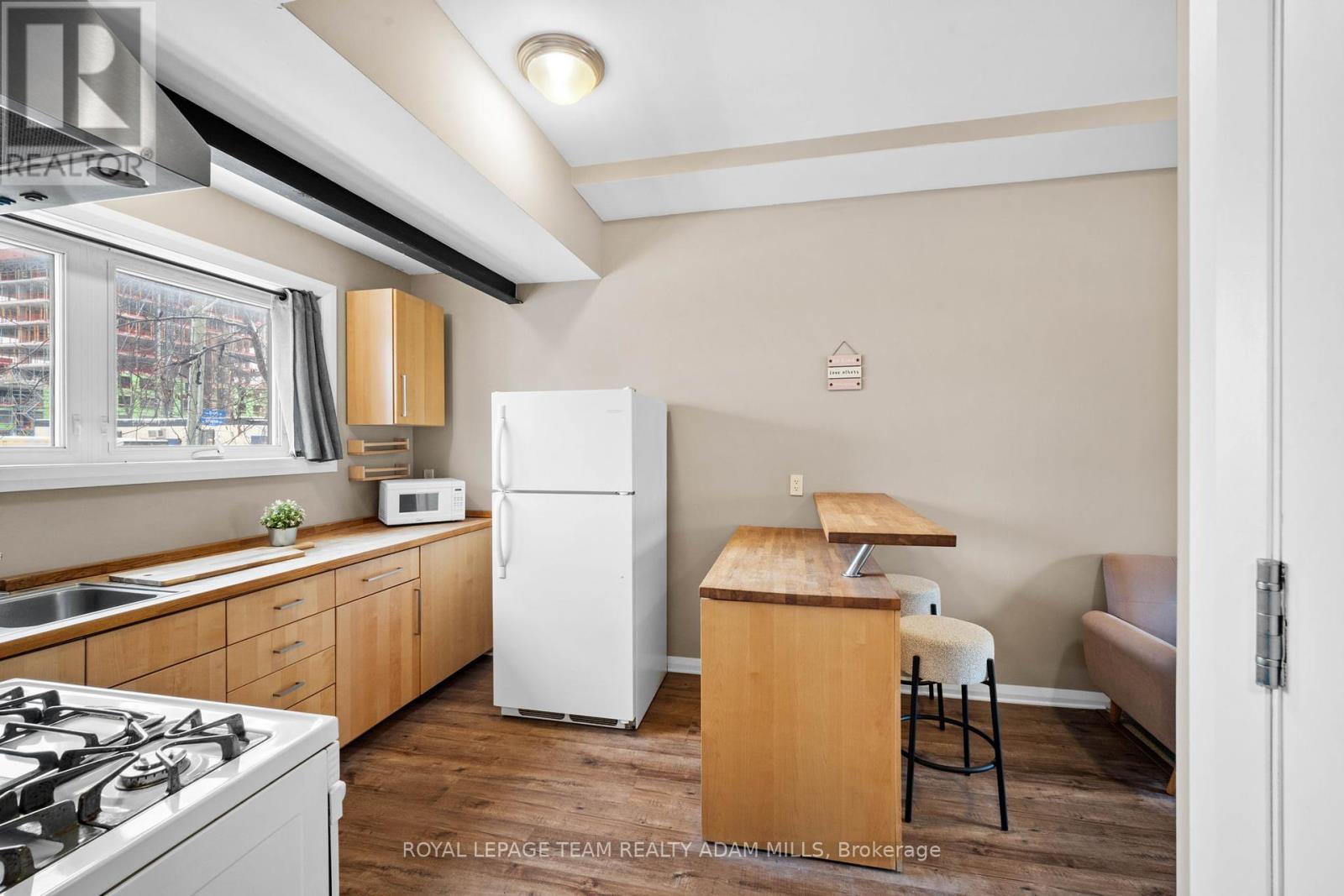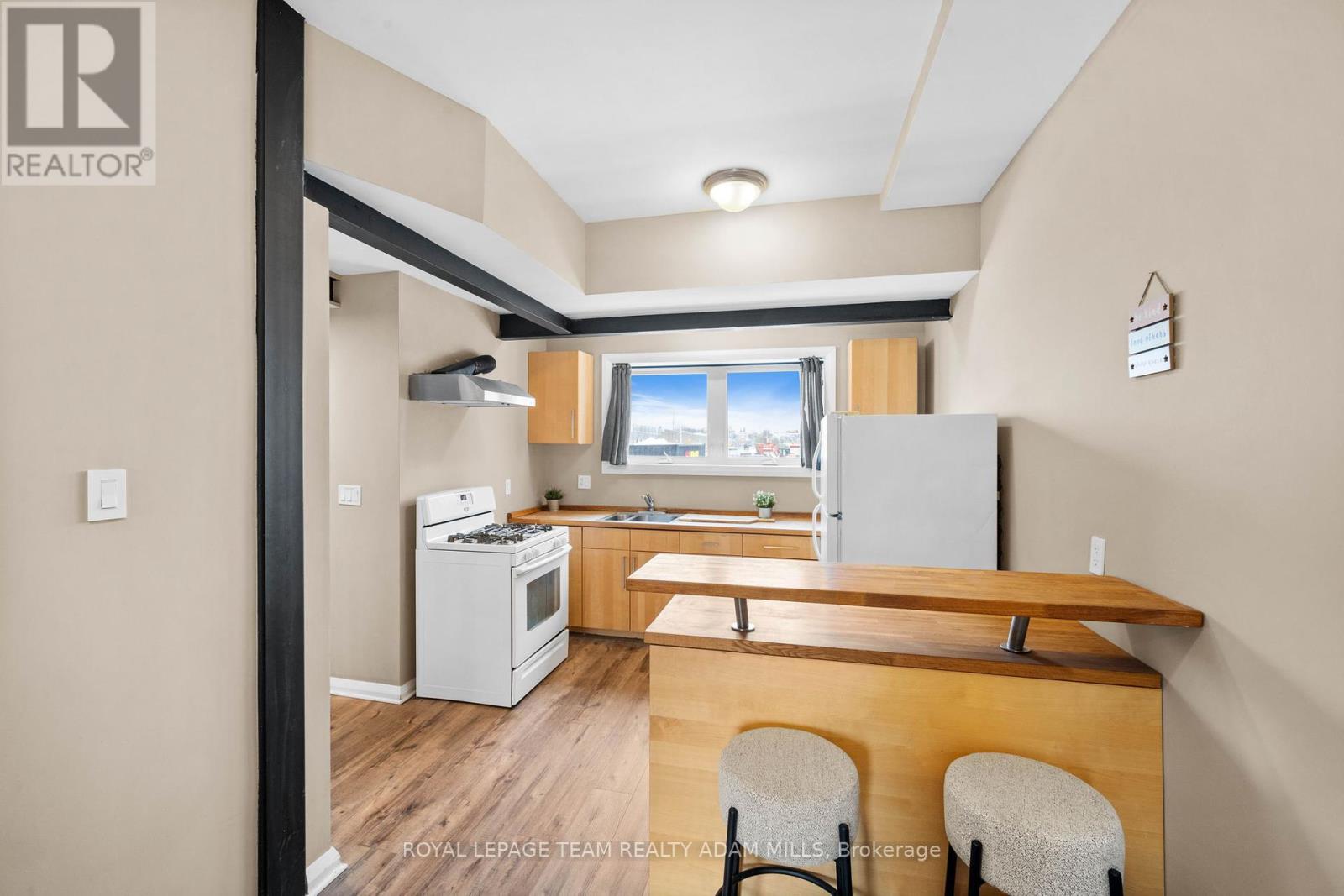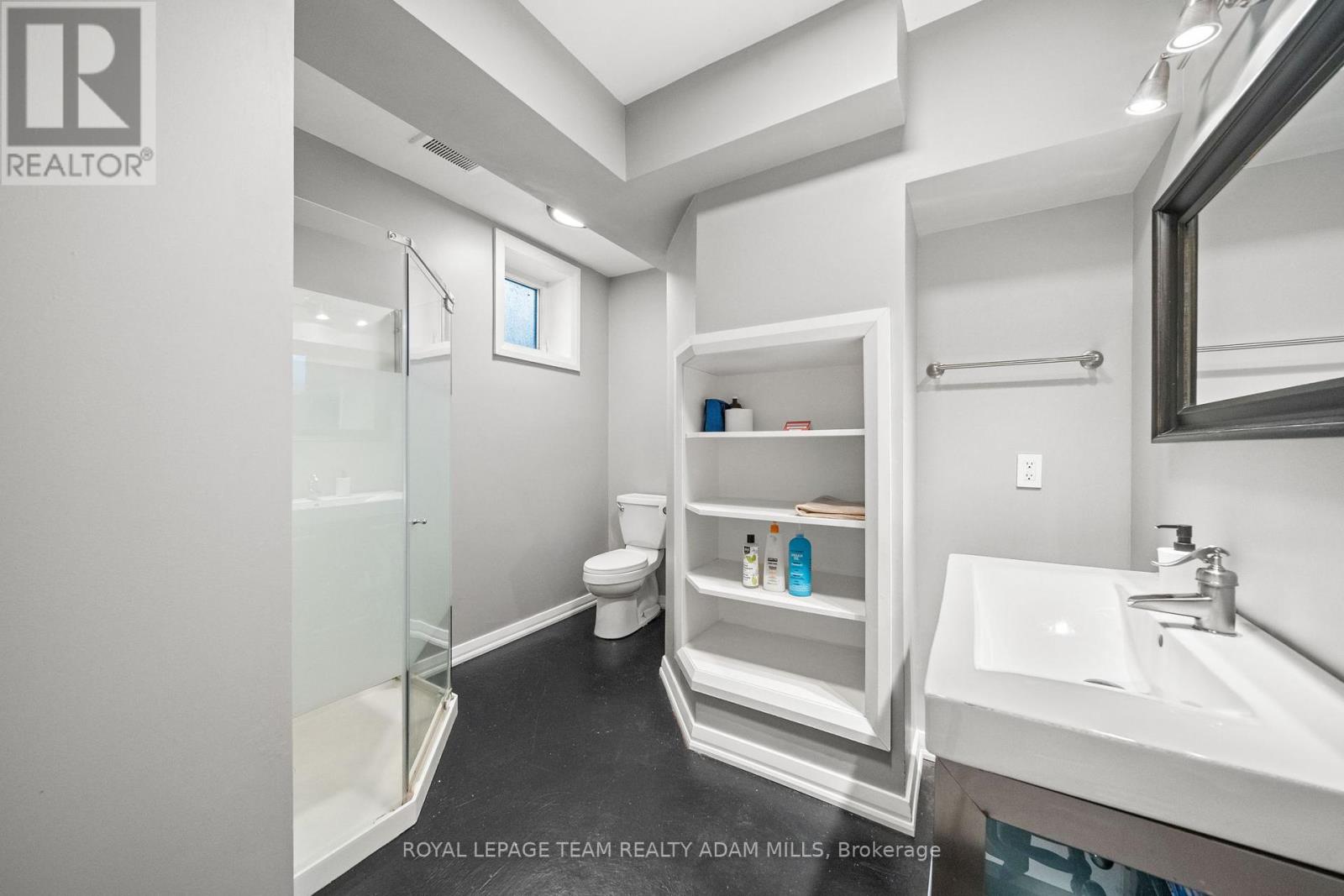1 Bedroom
1 Bathroom
Central Air Conditioning
Forced Air
$1,995 Monthly
Experience comfort and convenience in this beautiful 1-bedroom, 1-bathroom rental in the heart of West Centre Town! Fully furnished and move-in ready, this charming apartment boasts brand-new vinyl plank flooring and luxurious heated flooring for year-round coziness. Enjoy the privacy of your own entry and a private balcony, perfect for relaxing or enjoying a morning coffee. Nestled in a prime location, this home is just steps away from Chinatown, Little Italy, Dows Lake, and the upcoming Adisoke Library. With easy access to public transit (LRT & buses), bike trails, schools, and daycares, this property is ideal for those seeking a vibrant, walkable lifestyle. A perfect blend of city living and everyday convenience awaits you--don't miss out! (id:36465)
Property Details
|
MLS® Number
|
X11884730 |
|
Property Type
|
Single Family |
|
Community Name
|
4205 - West Centre Town |
|
Amenities Near By
|
Public Transit, Park, Schools |
|
Community Features
|
Community Centre |
Building
|
Bathroom Total
|
1 |
|
Bedrooms Below Ground
|
1 |
|
Bedrooms Total
|
1 |
|
Appliances
|
Water Heater, Dryer, Furniture, Hood Fan, Stove, Washer, Window Coverings, Refrigerator |
|
Basement Development
|
Finished |
|
Basement Type
|
Full (finished) |
|
Construction Style Attachment
|
Semi-detached |
|
Cooling Type
|
Central Air Conditioning |
|
Exterior Finish
|
Steel |
|
Flooring Type
|
Vinyl |
|
Foundation Type
|
Concrete |
|
Heating Fuel
|
Natural Gas |
|
Heating Type
|
Forced Air |
|
Stories Total
|
2 |
|
Type
|
House |
|
Utility Water
|
Municipal Water |
Land
|
Acreage
|
No |
|
Land Amenities
|
Public Transit, Park, Schools |
|
Sewer
|
Sanitary Sewer |
|
Size Depth
|
49 Ft ,3 In |
|
Size Frontage
|
33 Ft ,11 In |
|
Size Irregular
|
33.99 X 49.25 Ft ; 1 |
|
Size Total Text
|
33.99 X 49.25 Ft ; 1 |
Rooms
| Level |
Type |
Length |
Width |
Dimensions |
|
Lower Level |
Bedroom |
2.48 m |
6.32 m |
2.48 m x 6.32 m |
|
Lower Level |
Bathroom |
2.84 m |
3.14 m |
2.84 m x 3.14 m |
|
Lower Level |
Laundry Room |
1.62 m |
2 m |
1.62 m x 2 m |
|
Main Level |
Living Room |
5.08 m |
2.46 m |
5.08 m x 2.46 m |
|
Main Level |
Kitchen |
3.14 m |
2.87 m |
3.14 m x 2.87 m |
https://www.realtor.ca/real-estate/27720066/b-469-booth-street-ottawa-4205-west-centre-town



























