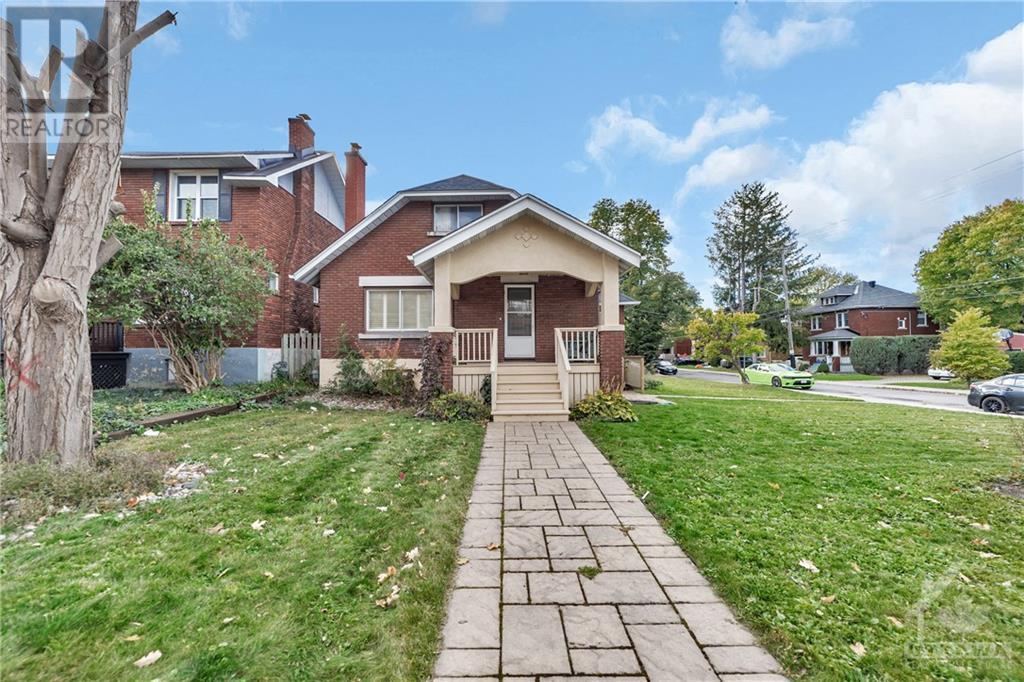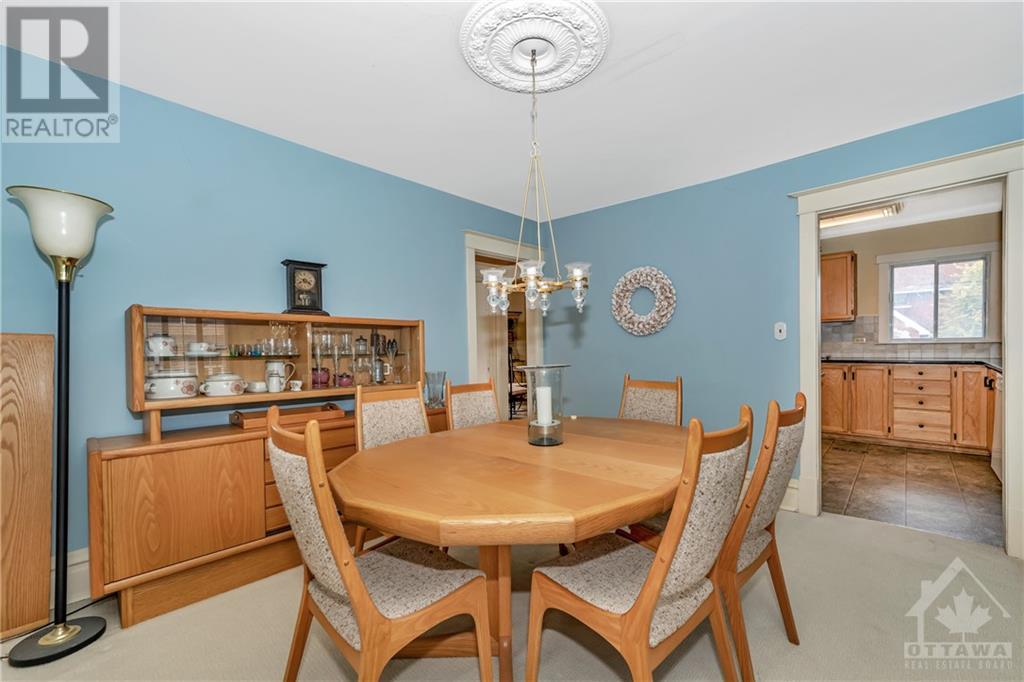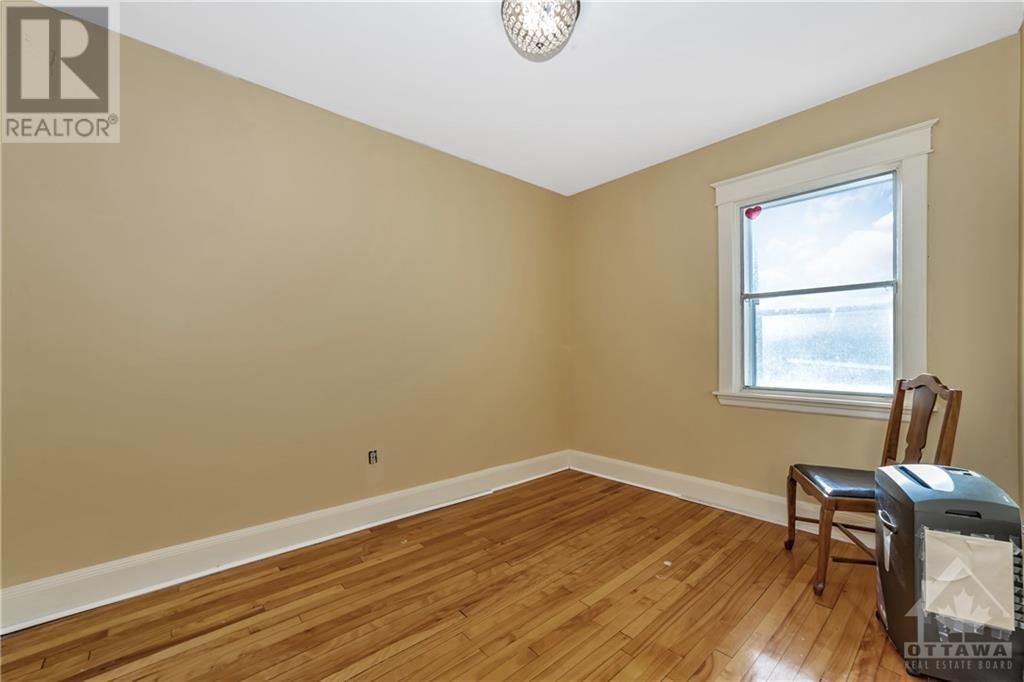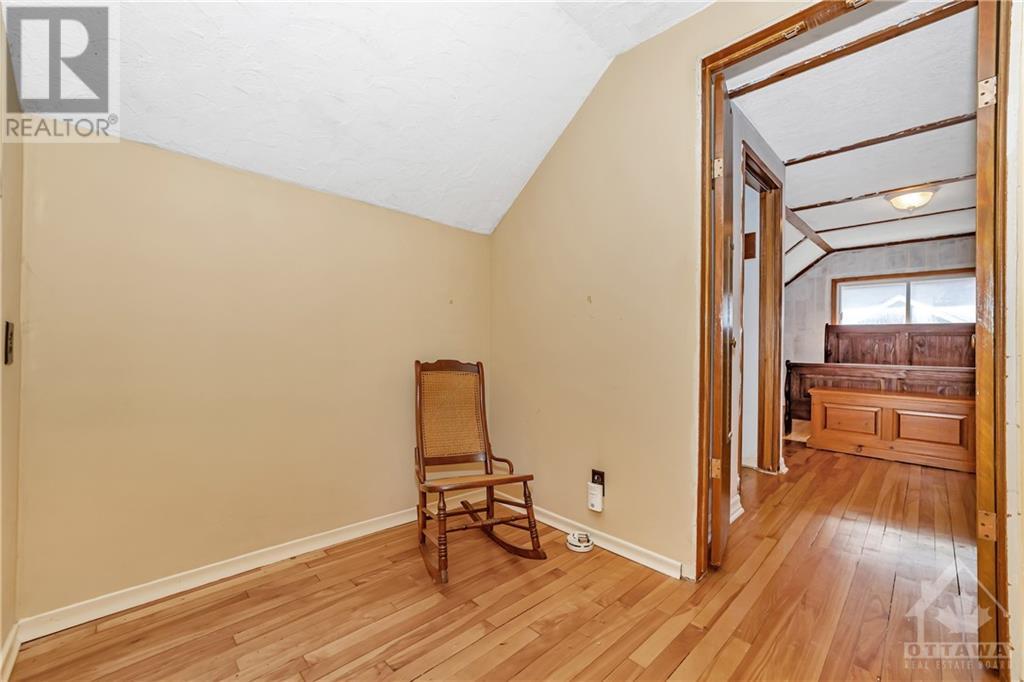3 Bedroom
2 Bathroom
None
Forced Air
$795,000
Opportunity knocks on this charming 3-bedroom, 1.5-story home nestled in the serene neighbourhood of Hampton Park! Upon entering the home you are greeted with the spacious foyer and then flow through to the living room with fireplace, dining room, updated eat-in kitchen with sunny sitting room attached and finally a full bathroom and bedroom on the main floor. The second floor hosts two more bedrooms and a bathroom. The basement has a separate side entrance and access through the home, which has lots of potential. Enjoy the convenience of being within walking distance to shops, restaurants, and various amenities, with easy access to transit while sitting across the street from a school. This neighbourhood feels like a freshly baked warm chocolate chip cookie. Whether you want to create your dream home or invest in a great opportunity, this house is ready for your vision. We kindly accept offers with a 24-hour irrevocable. (id:36465)
Property Details
|
MLS® Number
|
1416689 |
|
Property Type
|
Single Family |
|
Neigbourhood
|
Ottawa West |
|
Parking Space Total
|
2 |
Building
|
Bathroom Total
|
2 |
|
Bedrooms Above Ground
|
3 |
|
Bedrooms Total
|
3 |
|
Basement Development
|
Unfinished |
|
Basement Type
|
Full (unfinished) |
|
Constructed Date
|
1910 |
|
Construction Style Attachment
|
Detached |
|
Cooling Type
|
None |
|
Exterior Finish
|
Brick |
|
Flooring Type
|
Wall-to-wall Carpet, Hardwood, Ceramic |
|
Foundation Type
|
Poured Concrete |
|
Heating Fuel
|
Natural Gas |
|
Heating Type
|
Forced Air |
|
Type
|
House |
|
Utility Water
|
Municipal Water |
Parking
Land
|
Acreage
|
No |
|
Sewer
|
Municipal Sewage System |
|
Size Depth
|
49 Ft ,10 In |
|
Size Frontage
|
99 Ft ,11 In |
|
Size Irregular
|
99.88 Ft X 49.87 Ft |
|
Size Total Text
|
99.88 Ft X 49.87 Ft |
|
Zoning Description
|
Residential |
Rooms
| Level |
Type |
Length |
Width |
Dimensions |
|
Second Level |
Bedroom |
|
|
10'9" x 10'8" |
|
Second Level |
3pc Bathroom |
|
|
6'1" x 6'4" |
|
Second Level |
Bedroom |
|
|
17'4" x 10'9" |
|
Main Level |
Foyer |
|
|
10'0" x 7'10" |
|
Main Level |
Living Room |
|
|
13'8" x 13'2" |
|
Main Level |
Dining Room |
|
|
13'5" x 10'10" |
|
Main Level |
Kitchen |
|
|
24'5" x 9'11" |
|
Main Level |
Sitting Room |
|
|
10'0" x 8'2" |
|
Main Level |
3pc Bathroom |
|
|
8'4" x 5'3" |
|
Main Level |
Bedroom |
|
|
11'0" x 8'2" |
https://www.realtor.ca/real-estate/27563913/98-harmer-avenue-n-ottawa-ottawa-west
































