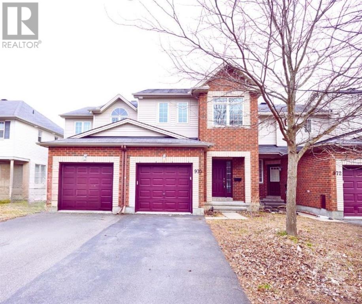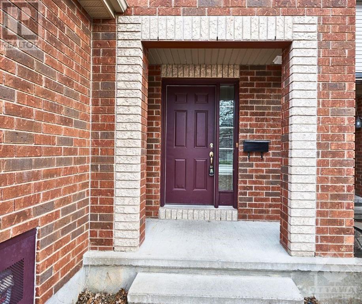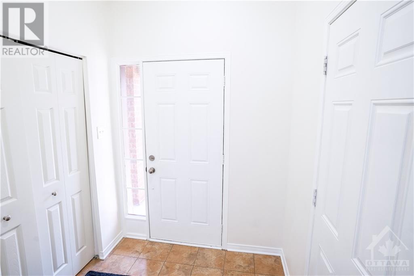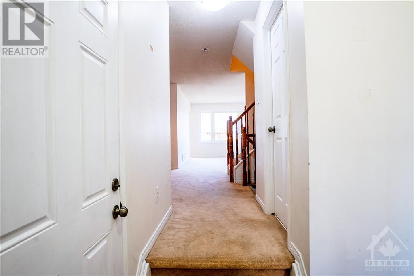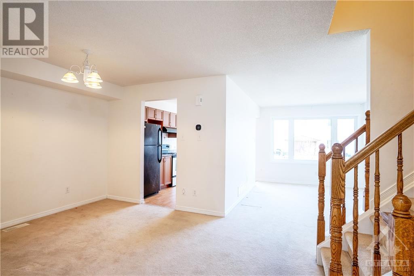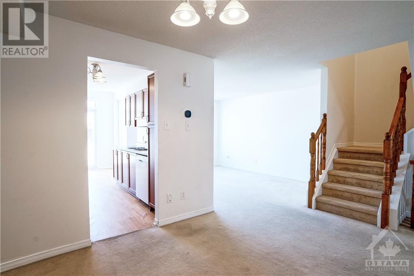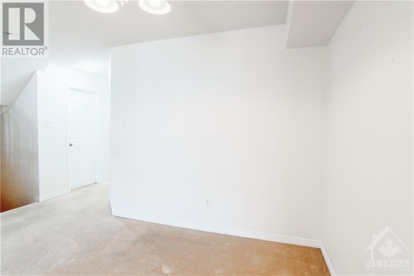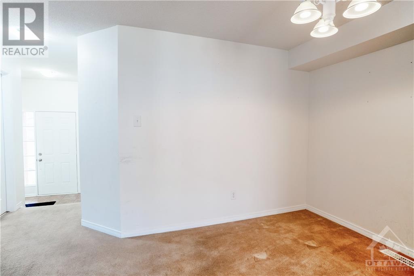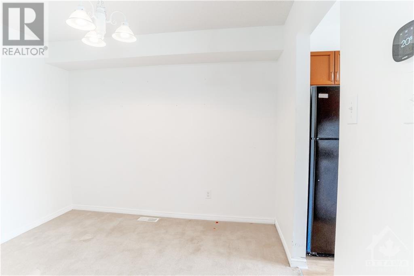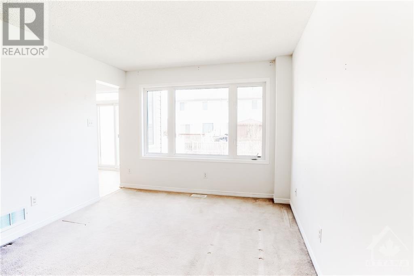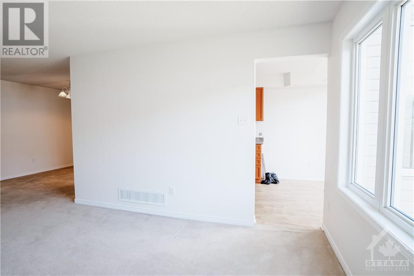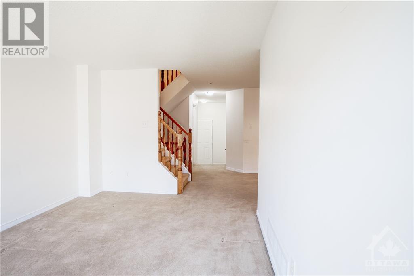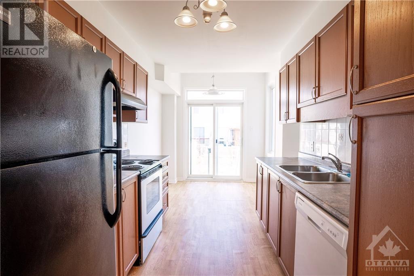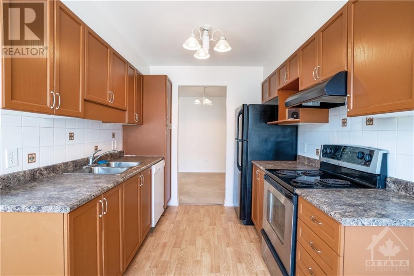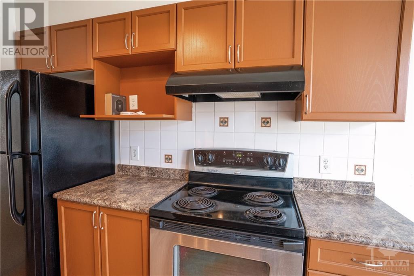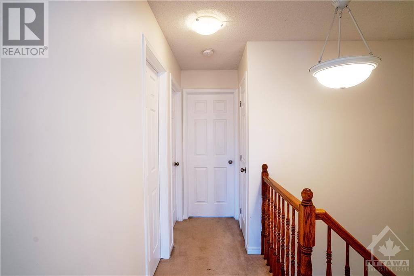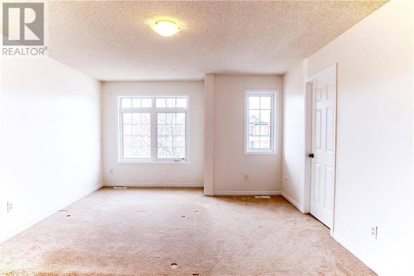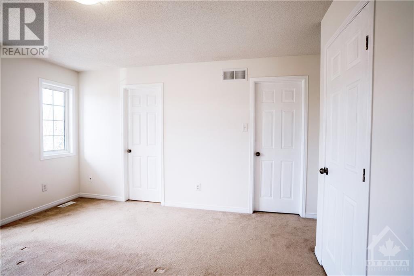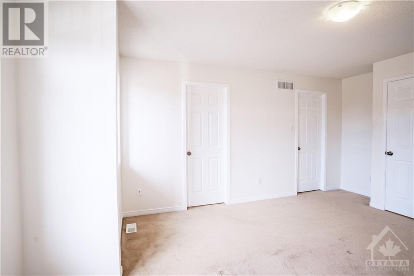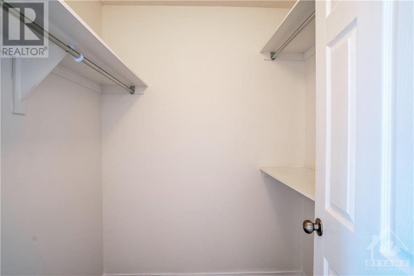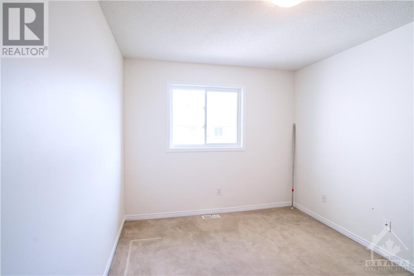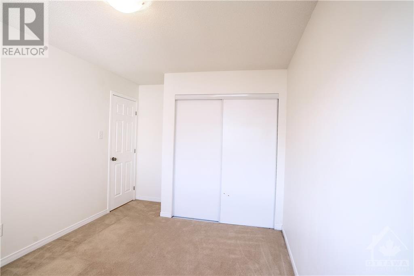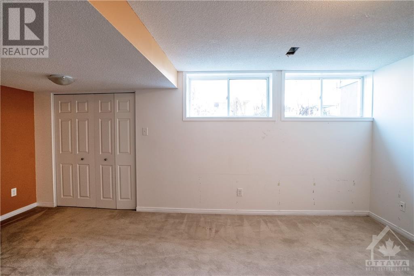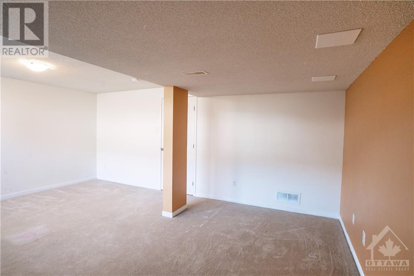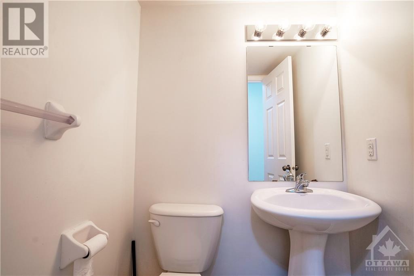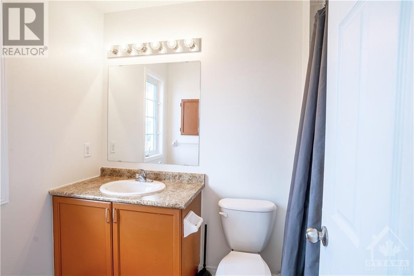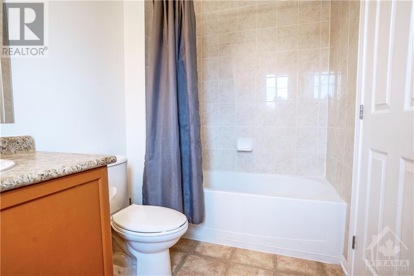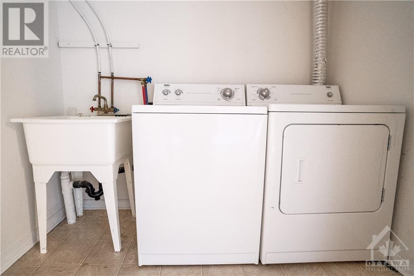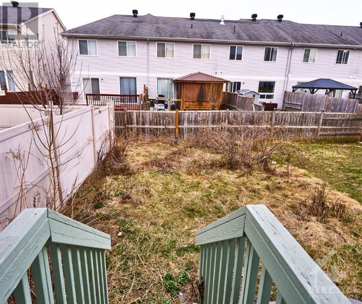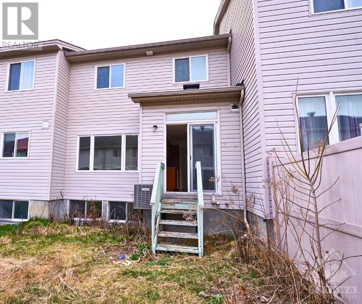3 Bedroom
3 Bathroom
Central Air Conditioning
Forced Air
$610,000
Discover the charm of townhouse living nestled in the welcoming community of Morgans Grant South March in Kanata South. This delightful 3-bedroom, 3-bathroom residence offers all the essential amenities for your family's enjoyment. Enjoy the inviting brick entrance, cozy living spaces, and spacious backyard with patio access. The basement impresses with a generously sized bedroom, utility room, ample storage space, and a laundry area equipped with a washer, dryer, and washtub. Upstairs, discover two additional bedrooms, a well-appointed 3-piece guest bath, a linen closet, and a primary bedroom featuring a walk-in closet and ensuite bathroom. Ideally situated close to schools and recreational facilities, this home seamlessly combines comfort and convenience. Don't miss out – schedule your showing today and envision the possibilities of calling this delightful property your new home! OPEN HOUSE on April 21, 2024, from 2:00 PM - 4:00 PM. (id:36465)
Property Details
|
MLS® Number
|
1385264 |
|
Property Type
|
Single Family |
|
Neigbourhood
|
South March |
|
Communication Type
|
Internet Access |
|
Community Features
|
Family Oriented |
|
Features
|
Flat Site |
|
Parking Space Total
|
2 |
Building
|
Bathroom Total
|
3 |
|
Bedrooms Above Ground
|
3 |
|
Bedrooms Total
|
3 |
|
Appliances
|
Refrigerator, Dishwasher, Dryer, Stove, Washer |
|
Basement Development
|
Finished |
|
Basement Type
|
Full (finished) |
|
Constructed Date
|
2010 |
|
Cooling Type
|
Central Air Conditioning |
|
Exterior Finish
|
Brick |
|
Flooring Type
|
Wall-to-wall Carpet, Vinyl, Ceramic |
|
Foundation Type
|
Poured Concrete |
|
Half Bath Total
|
1 |
|
Heating Fuel
|
Natural Gas |
|
Heating Type
|
Forced Air |
|
Stories Total
|
2 |
|
Type
|
Row / Townhouse |
|
Utility Water
|
Municipal Water |
Parking
Land
|
Acreage
|
No |
|
Sewer
|
Municipal Sewage System |
|
Size Depth
|
106 Ft ,5 In |
|
Size Frontage
|
20 Ft |
|
Size Irregular
|
19.99 Ft X 106.41 Ft |
|
Size Total Text
|
19.99 Ft X 106.41 Ft |
|
Zoning Description
|
R3x |
Rooms
| Level |
Type |
Length |
Width |
Dimensions |
|
Second Level |
Primary Bedroom |
|
|
12'11" x 15'1" |
|
Second Level |
Bedroom |
|
|
12'7" x 9'5" |
|
Second Level |
3pc Ensuite Bath |
|
|
5'7" x 8'7" |
|
Second Level |
3pc Bathroom |
|
|
9'4" x 4'11" |
|
Basement |
Bedroom |
|
|
14'4" x 18'4" |
|
Basement |
Laundry Room |
|
|
7'2" x 4'7" |
|
Main Level |
Living Room |
|
|
15'0" x 10'5" |
|
Main Level |
Kitchen |
|
|
8'3" x 9'0" |
|
Main Level |
Eating Area |
|
|
8'3" x 7'8" |
|
Main Level |
2pc Bathroom |
|
|
4'7" x 4'6" |
|
Main Level |
Foyer |
|
|
6'1" x 5'11" |
https://www.realtor.ca/real-estate/26737269/970-klondike-road-kanata-south-march
