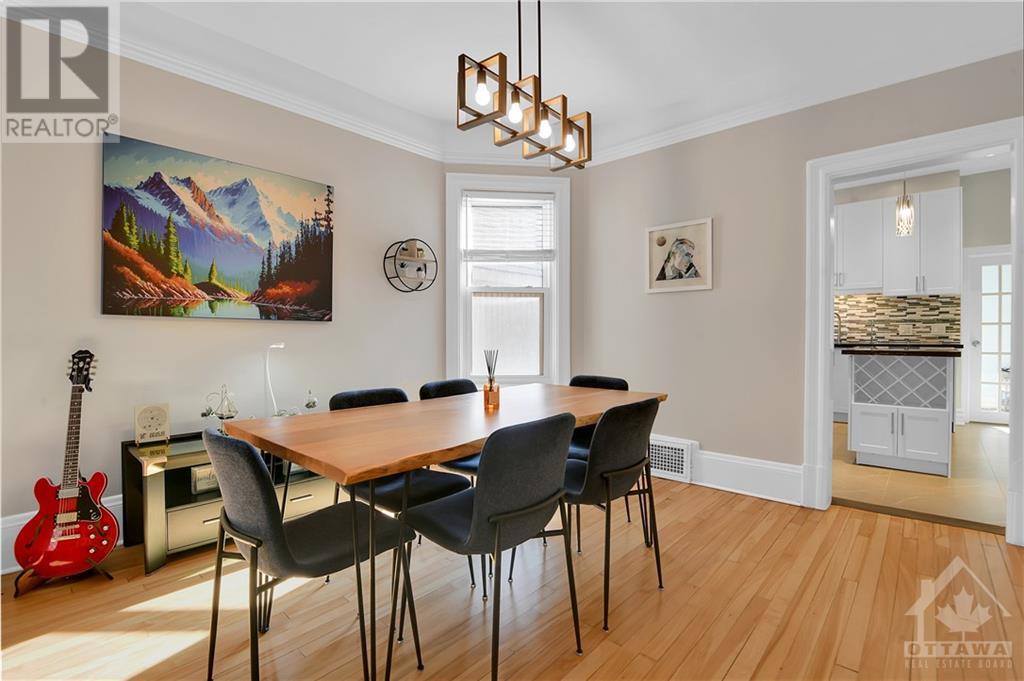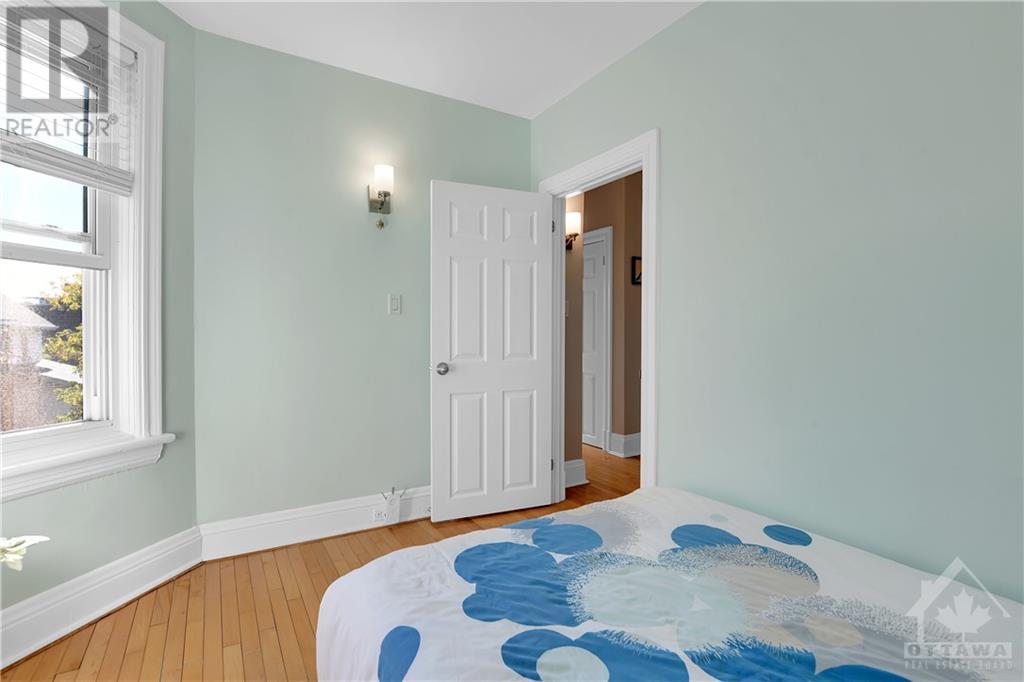3 Bedroom
2 Bathroom
Central Air Conditioning
Forced Air
$659,900
Discover this beautiful semi-detached home, with over $80K in upgrades, which offers a convenient layout featuring three bedrooms & two bathrooms. The main & second levels are finished with hardwood flooring and high ceilings creating a bright and spacious living experience with abundant natural light. The main floor includes a stunning fully renovated kitchen, a comfortable living & dining area, and a convenient mudroom. The second level provides a primary bedroom, guest bedroom, nursery, and a well-appointed bathroom. The partially finished basement expands the living space with a rec room, utility room, bathroom, and storage. Furnace & AC (2021) Flat Roof (2023). The backyard is perfect for outdoor relaxation. Located just 600m from Lees LRT Station with easy access to downtown, the Glebe, the Rideau canal, bike paths, river trails, and uOttawa, this home offers a prime location. Don't forget to checkout the 2D Floor Plan and 3D Tour! Book a showing today, you wont be disappointed! (id:36465)
Property Details
|
MLS® Number
|
1416997 |
|
Property Type
|
Single Family |
|
Neigbourhood
|
Ottawa East |
|
Amenities Near By
|
Public Transit, Recreation Nearby, Shopping |
Building
|
Bathroom Total
|
2 |
|
Bedrooms Above Ground
|
3 |
|
Bedrooms Total
|
3 |
|
Appliances
|
Refrigerator, Dishwasher, Dryer, Hood Fan, Stove, Washer |
|
Basement Development
|
Partially Finished |
|
Basement Type
|
Full (partially Finished) |
|
Constructed Date
|
1912 |
|
Construction Style Attachment
|
Semi-detached |
|
Cooling Type
|
Central Air Conditioning |
|
Exterior Finish
|
Brick |
|
Fire Protection
|
Smoke Detectors |
|
Fixture
|
Drapes/window Coverings |
|
Flooring Type
|
Hardwood, Tile |
|
Foundation Type
|
Stone |
|
Heating Fuel
|
Natural Gas |
|
Heating Type
|
Forced Air |
|
Stories Total
|
2 |
|
Type
|
House |
|
Utility Water
|
Municipal Water |
Parking
Land
|
Acreage
|
No |
|
Land Amenities
|
Public Transit, Recreation Nearby, Shopping |
|
Sewer
|
Municipal Sewage System |
|
Size Depth
|
97 Ft |
|
Size Frontage
|
22 Ft ,3 In |
|
Size Irregular
|
22.29 Ft X 97.01 Ft (irregular Lot) |
|
Size Total Text
|
22.29 Ft X 97.01 Ft (irregular Lot) |
|
Zoning Description
|
Residential |
Rooms
| Level |
Type |
Length |
Width |
Dimensions |
|
Second Level |
Primary Bedroom |
|
|
15'5" x 11'2" |
|
Second Level |
Bedroom |
|
|
9'6" x 11'3" |
|
Second Level |
3pc Bathroom |
|
|
7'4" x 5'10" |
|
Second Level |
Bedroom |
|
|
12'1" x 6'8" |
|
Basement |
Recreation Room |
|
|
7'8" x 23'7" |
|
Basement |
3pc Bathroom |
|
|
5'9" x 12'11" |
|
Basement |
Utility Room |
|
|
10'7" x 14'9" |
|
Main Level |
Foyer |
|
|
4'5" x 3'5" |
|
Main Level |
Living Room |
|
|
10'4" x 12'8" |
|
Main Level |
Dining Room |
|
|
12'5" x 12'4" |
|
Main Level |
Kitchen |
|
|
12'2" x 14'2" |
|
Main Level |
Mud Room |
|
|
11'4" x 8'3" |
https://www.realtor.ca/real-estate/27555684/96-lees-avenue-ottawa-ottawa-east
































