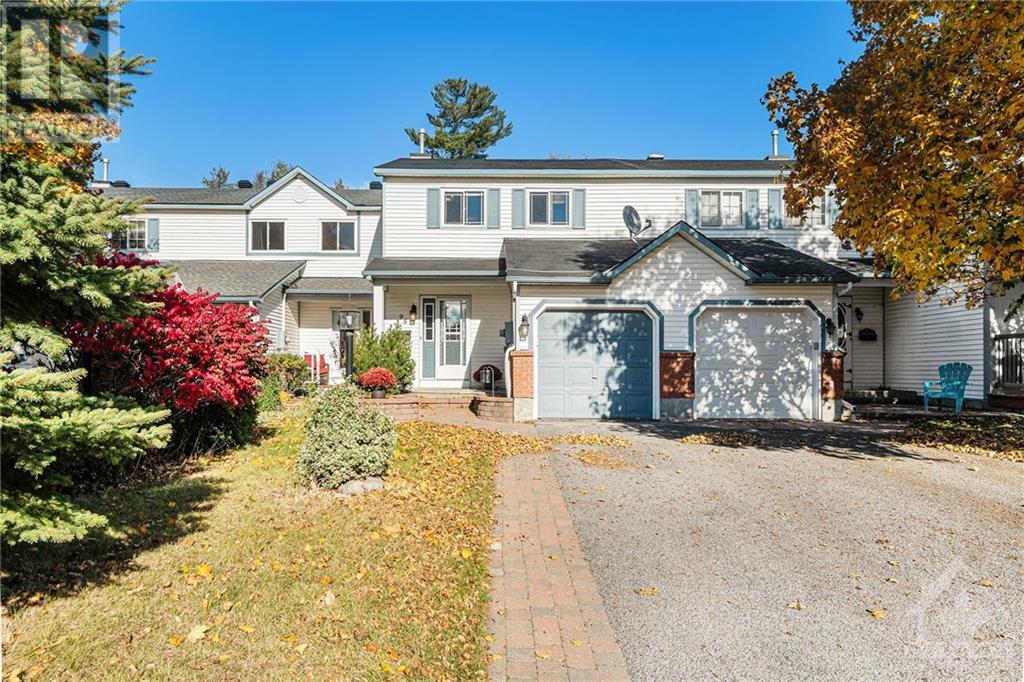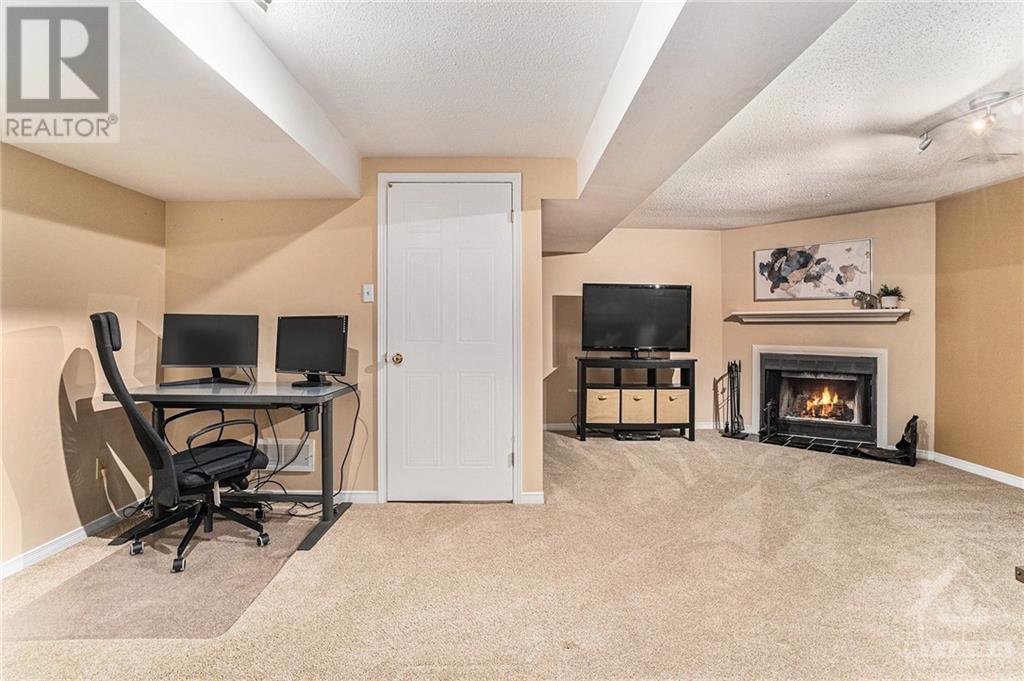3 Bedroom
2 Bathroom
Fireplace
Central Air Conditioning
Forced Air
$625,000
Welcome to 95 Randall James, located on a quiet family friendly street in the heart of Stittsville! This renovated 3 bedroom, 1.5 bathroom home is perfect for first time buyers, investors or anyone down sizing. Open concept main floor with large front entry way, updated light fixtures, fully remodelled main level and kitchen featuring quartz counters, stainless appliances, pots/pans drawers and plenty of cabinet and counter space. The chef's kitchen overlooks both the living and dining spaces with large windows allowing for tons of natural sunlight. Upstairs has 3 bedrooms and a dreamy remodelled bathroom with a large soaker tub and glass shower. The basement is fully finished with an oversized rec room, laundry area, and tons of storage space. The backyard is over 100 feet long, perfect for entertaining or relaxing on the deck. Great location close to amazing schools, parks, shopping and public transit. Upgrades include Furnace 2022, kitchen 2019, windows 2019-2021 and more! (id:36465)
Property Details
|
MLS® Number
|
1417553 |
|
Property Type
|
Single Family |
|
Neigbourhood
|
Forest Creek |
|
Amenities Near By
|
Golf Nearby, Recreation Nearby, Shopping |
|
Community Features
|
Family Oriented |
|
Parking Space Total
|
3 |
|
Structure
|
Deck |
Building
|
Bathroom Total
|
2 |
|
Bedrooms Above Ground
|
3 |
|
Bedrooms Total
|
3 |
|
Appliances
|
Refrigerator, Dishwasher, Dryer, Stove, Washer |
|
Basement Development
|
Finished |
|
Basement Type
|
Full (finished) |
|
Constructed Date
|
1993 |
|
Cooling Type
|
Central Air Conditioning |
|
Exterior Finish
|
Siding |
|
Fireplace Present
|
Yes |
|
Fireplace Total
|
1 |
|
Fixture
|
Ceiling Fans |
|
Flooring Type
|
Tile, Vinyl |
|
Foundation Type
|
Poured Concrete |
|
Half Bath Total
|
1 |
|
Heating Fuel
|
Natural Gas |
|
Heating Type
|
Forced Air |
|
Stories Total
|
2 |
|
Type
|
Row / Townhouse |
|
Utility Water
|
Municipal Water |
Parking
Land
|
Acreage
|
No |
|
Land Amenities
|
Golf Nearby, Recreation Nearby, Shopping |
|
Sewer
|
Municipal Sewage System |
|
Size Depth
|
183 Ft |
|
Size Frontage
|
21 Ft ,7 In |
|
Size Irregular
|
21.61 Ft X 183 Ft |
|
Size Total Text
|
21.61 Ft X 183 Ft |
|
Zoning Description
|
Res |
Rooms
| Level |
Type |
Length |
Width |
Dimensions |
|
Second Level |
Primary Bedroom |
|
|
14'11" x 12'2" |
|
Second Level |
Bedroom |
|
|
11'4" x 13'5" |
|
Second Level |
Bedroom |
|
|
9'2" x 10'2" |
|
Basement |
Recreation Room |
|
|
19'11" x 20'0" |
|
Main Level |
Living Room |
|
|
20'5" x 10'3" |
|
Main Level |
Dining Room |
|
|
11'4" x 9'6" |
|
Main Level |
Eating Area |
|
|
8'9" x 9'6" |
|
Main Level |
Kitchen |
|
|
9'11" x 9'4" |
https://www.realtor.ca/real-estate/27582889/95-randall-james-drive-stittsville-forest-creek






























