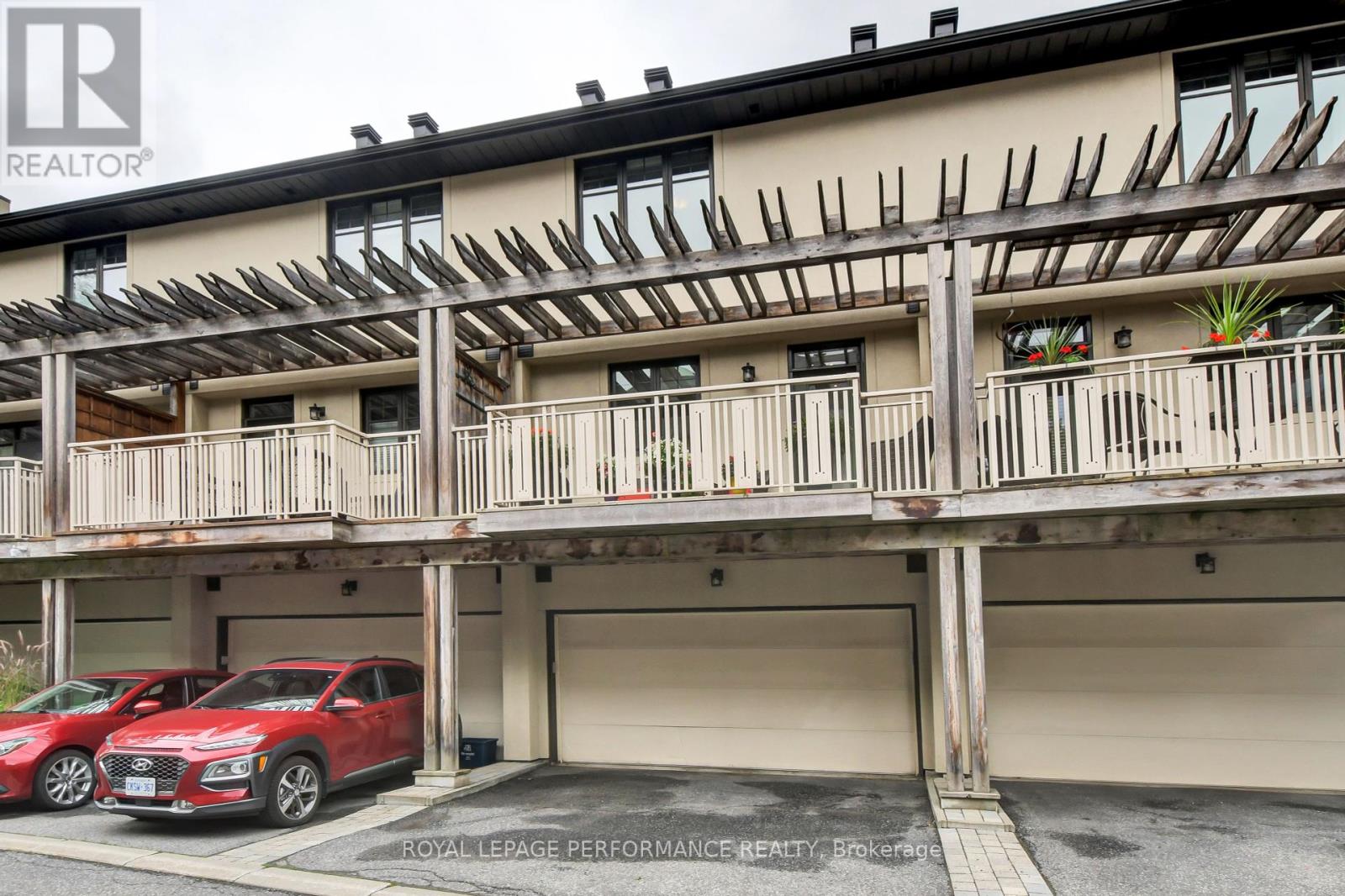2 Bedroom
3 Bathroom
1500 - 2000 sqft
Fireplace
Central Air Conditioning
Forced Air
$4,800 Monthly
Welcome to this luxury townhome in the heart of Old Ottawa South! Nestled on a quiet side street in a beautiful park-like setting, this home offers an unbeatable location close to the Rideau River walking and biking paths, Lansdowne Park, and the Rideau Canal. The main floor features a versatile office/den, a convenient powder room, and direct access to the double car garage. The second floor boasts an open-concept living and dining area with a cozy gas fireplace and a charming balcony perfect for summer morning coffee. The white kitchen is equipped with granite countertops, ample cabinet space, and a centre island, plus easy access to a covered deck ideal for BBQs and gatherings. Upstairs, the spacious primary bedroom includes large closets and a luxurious 5-piece ensuite. A second bedroom, full bathroom, and laundry closet complete the third floor. Additional storage is available in the basement crawl space, accessible from the garage. (Photos are from before the current tenants.) Rental application, proof of employment, credit check, and references are required. Tenant pays Utilities: Hydro, Gas and Water/Sewer. No smokers, please. (id:36465)
Property Details
|
MLS® Number
|
X12109069 |
|
Property Type
|
Single Family |
|
Community Name
|
4403 - Old Ottawa South |
|
Amenities Near By
|
Public Transit |
|
Parking Space Total
|
3 |
|
Structure
|
Deck |
Building
|
Bathroom Total
|
3 |
|
Bedrooms Above Ground
|
2 |
|
Bedrooms Total
|
2 |
|
Amenities
|
Fireplace(s) |
|
Appliances
|
Garage Door Opener Remote(s), Central Vacuum, Water Heater, Dishwasher, Dryer, Garage Door Opener, Stove, Washer, Wine Fridge, Refrigerator |
|
Basement Development
|
Unfinished |
|
Basement Type
|
Crawl Space (unfinished) |
|
Construction Style Attachment
|
Attached |
|
Cooling Type
|
Central Air Conditioning |
|
Exterior Finish
|
Stone, Stucco |
|
Fireplace Present
|
Yes |
|
Fireplace Total
|
2 |
|
Flooring Type
|
Hardwood |
|
Foundation Type
|
Poured Concrete |
|
Half Bath Total
|
1 |
|
Heating Fuel
|
Natural Gas |
|
Heating Type
|
Forced Air |
|
Stories Total
|
3 |
|
Size Interior
|
1500 - 2000 Sqft |
|
Type
|
Row / Townhouse |
|
Utility Water
|
Municipal Water |
Parking
Land
|
Acreage
|
No |
|
Land Amenities
|
Public Transit |
|
Sewer
|
Sanitary Sewer |
|
Size Frontage
|
18 Ft ,6 In |
|
Size Irregular
|
18.5 Ft |
|
Size Total Text
|
18.5 Ft |
Rooms
| Level |
Type |
Length |
Width |
Dimensions |
|
Second Level |
Kitchen |
2.25 m |
3.53 m |
2.25 m x 3.53 m |
|
Second Level |
Dining Room |
3.98 m |
3.25 m |
3.98 m x 3.25 m |
|
Second Level |
Living Room |
5.38 m |
3.96 m |
5.38 m x 3.96 m |
|
Third Level |
Primary Bedroom |
5.89 m |
4.67 m |
5.89 m x 4.67 m |
|
Third Level |
Laundry Room |
1.82 m |
0.91 m |
1.82 m x 0.91 m |
|
Ground Level |
Office |
3.6 m |
3.04 m |
3.6 m x 3.04 m |
Utilities
https://www.realtor.ca/real-estate/28226748/94-bellwood-avenue-ottawa-4403-old-ottawa-south

































