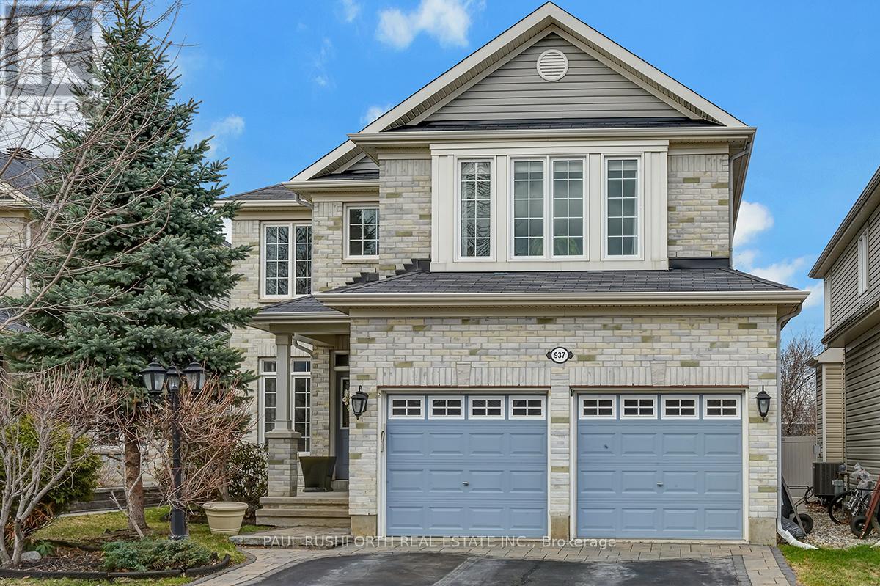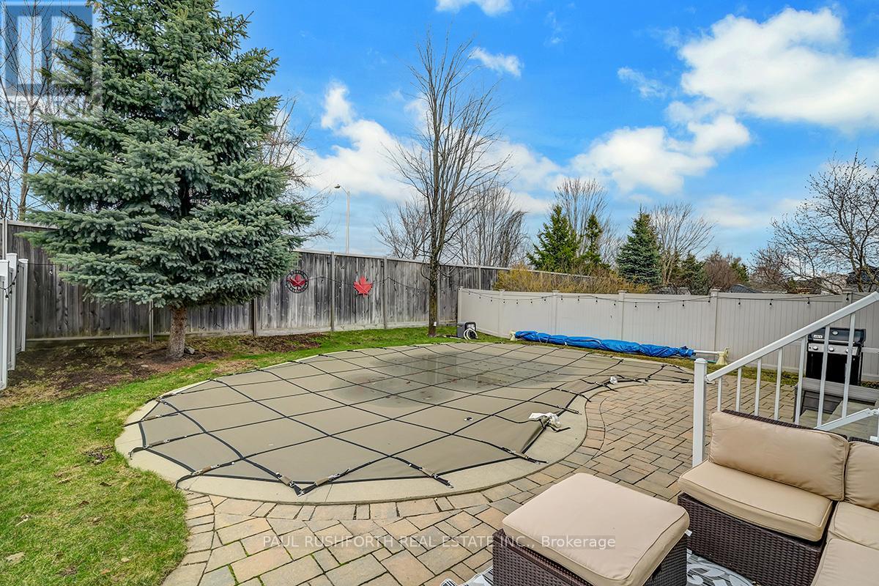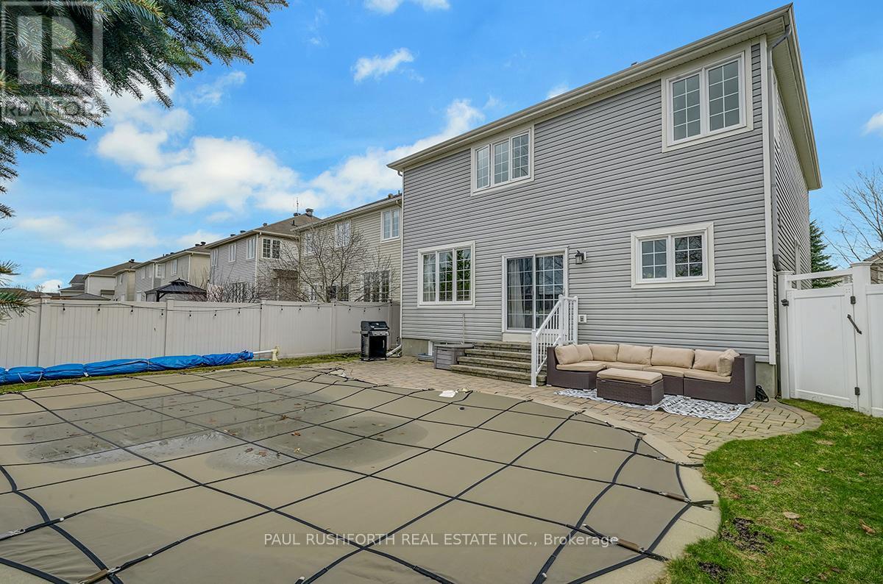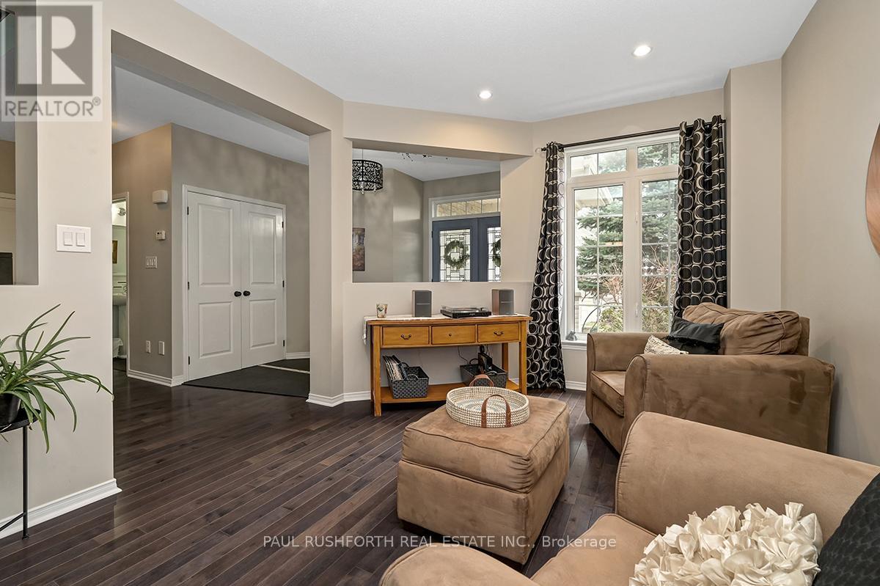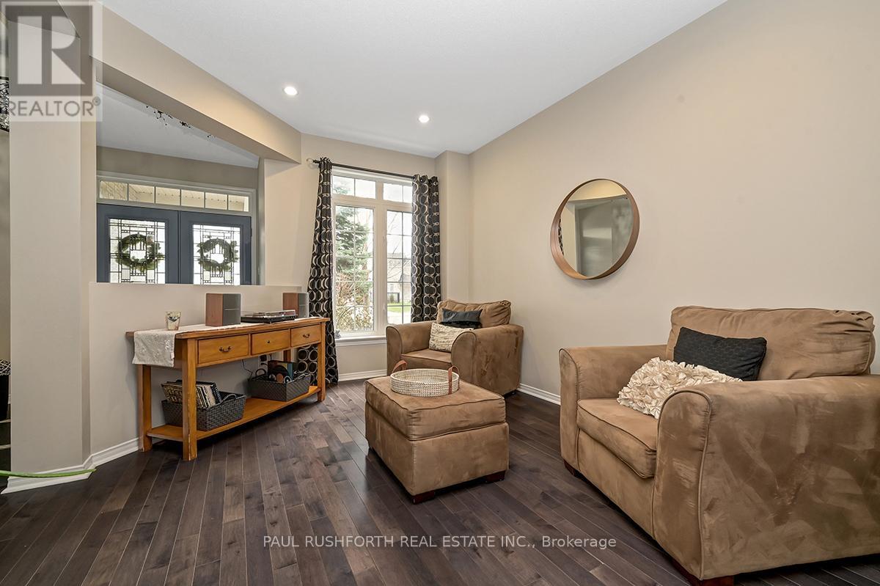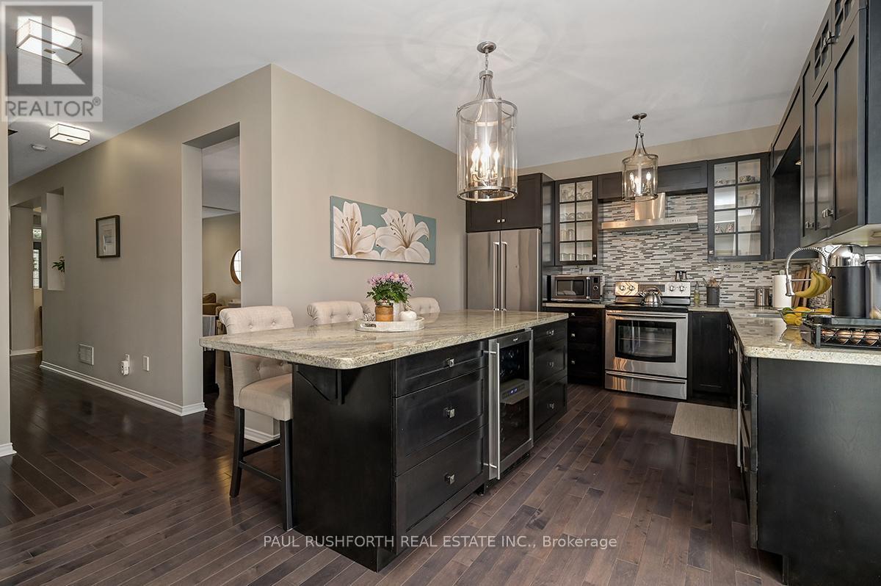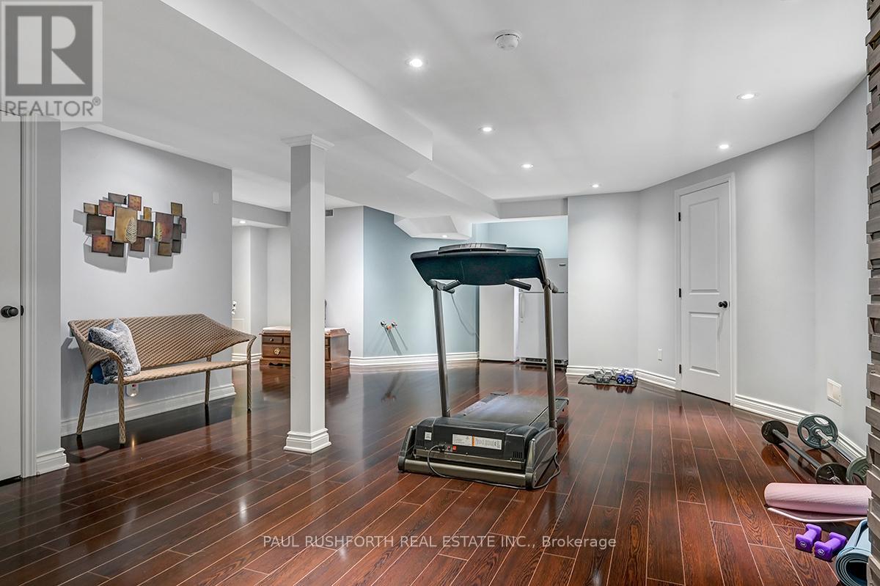5 Bedroom
4 Bathroom
2500 - 3000 sqft
Fireplace
Inground Pool
Central Air Conditioning
Forced Air
Landscaped
$1,079,900
ABSOLUTELY FAB-U-LOUS and ready for your family to fall in love! This magazine-worthy 4+1 bedroom, 4-bath dream home with an INGROUND POOL and finished lower level is tucked away on a quiet, family-friendly street with no rear neighbours! From the moment you walk in, youll feel the warmth, style, and thoughtful design in every room. The open-concept layout flows effortlessly, perfect for the hustle and bustle of everyday life or hosting family and friends. The chefs kitchen is a true showstopper with granite counters, elegant cabinetry, a dreamy island and loads of space to create and gather. Large sunfilled principle rooms; living, dining and family room...not to mention the main floor office! What a terrific spot to focus. Upstairs, the primary bedroom is a luxurious retreat featuring a spa-like ensuite---your own peaceful escape. The second level also includes generous bedrooms, a great family bath and a cozy nook for a desk. Relax in the family room with its lovely fireplace, or head downstairs to a bright and welcoming rec room, full bath, and bedroom: great for movie nights or teen hangouts. Summer brings endless fun with BBQs by the pool, and enjoying time with those you love most. Add in the charming front porch, perfect for a morning coffee or evening book, and you have a home where lifelong memories are just waiting to be made. All this, just a short stroll to schools, shops, and walking paths. This is the one your family has been waiting for! (id:36465)
Property Details
|
MLS® Number
|
X12098712 |
|
Property Type
|
Single Family |
|
Community Name
|
7708 - Barrhaven - Stonebridge |
|
Equipment Type
|
Water Heater |
|
Parking Space Total
|
6 |
|
Pool Type
|
Inground Pool |
|
Rental Equipment Type
|
Water Heater |
Building
|
Bathroom Total
|
4 |
|
Bedrooms Above Ground
|
4 |
|
Bedrooms Below Ground
|
1 |
|
Bedrooms Total
|
5 |
|
Amenities
|
Fireplace(s) |
|
Appliances
|
Garage Door Opener Remote(s), Central Vacuum, Dishwasher, Dryer, Garage Door Opener, Stove, Washer, Window Coverings, Refrigerator |
|
Basement Development
|
Finished |
|
Basement Type
|
Full (finished) |
|
Construction Style Attachment
|
Detached |
|
Cooling Type
|
Central Air Conditioning |
|
Exterior Finish
|
Vinyl Siding, Brick |
|
Fireplace Present
|
Yes |
|
Fireplace Total
|
2 |
|
Foundation Type
|
Concrete |
|
Half Bath Total
|
1 |
|
Heating Fuel
|
Natural Gas |
|
Heating Type
|
Forced Air |
|
Stories Total
|
2 |
|
Size Interior
|
2500 - 3000 Sqft |
|
Type
|
House |
|
Utility Water
|
Municipal Water |
Parking
|
Attached Garage
|
|
|
Garage
|
|
|
Inside Entry
|
|
Land
|
Acreage
|
No |
|
Landscape Features
|
Landscaped |
|
Sewer
|
Sanitary Sewer |
|
Size Depth
|
122 Ft |
|
Size Frontage
|
12 Ft ,4 In |
|
Size Irregular
|
12.4 X 122 Ft |
|
Size Total Text
|
12.4 X 122 Ft |
Rooms
| Level |
Type |
Length |
Width |
Dimensions |
|
Second Level |
Bedroom 3 |
2.87 m |
4.1 m |
2.87 m x 4.1 m |
|
Second Level |
Bedroom 4 |
2.99 m |
4.53 m |
2.99 m x 4.53 m |
|
Second Level |
Loft |
4.06 m |
8.69 m |
4.06 m x 8.69 m |
|
Second Level |
Primary Bedroom |
6.19 m |
4.28 m |
6.19 m x 4.28 m |
|
Second Level |
Bathroom |
2.86 m |
2.41 m |
2.86 m x 2.41 m |
|
Second Level |
Bathroom |
4.21 m |
3.09 m |
4.21 m x 3.09 m |
|
Second Level |
Bedroom 2 |
4.19 m |
3.99 m |
4.19 m x 3.99 m |
|
Basement |
Bathroom |
2.65 m |
2.84 m |
2.65 m x 2.84 m |
|
Basement |
Bedroom 5 |
5.09 m |
3.148 m |
5.09 m x 3.148 m |
|
Basement |
Recreational, Games Room |
7.33 m |
9.49 m |
7.33 m x 9.49 m |
|
Basement |
Utility Room |
4.5 m |
5.55 m |
4.5 m x 5.55 m |
|
Main Level |
Bathroom |
1.43 m |
1.47 m |
1.43 m x 1.47 m |
|
Main Level |
Dining Room |
3.36 m |
3.94 m |
3.36 m x 3.94 m |
|
Main Level |
Family Room |
3.64 m |
5.45 m |
3.64 m x 5.45 m |
|
Main Level |
Kitchen |
5.49 m |
4.75 m |
5.49 m x 4.75 m |
|
Main Level |
Laundry Room |
1.73 m |
2.6 m |
1.73 m x 2.6 m |
|
Main Level |
Living Room |
3.26 m |
3.96 m |
3.26 m x 3.96 m |
|
Main Level |
Office |
2.81 m |
3.04 m |
2.81 m x 3.04 m |
Utilities
https://www.realtor.ca/real-estate/28203098/937-rossburn-crescent-ottawa-7708-barrhaven-stonebridge
