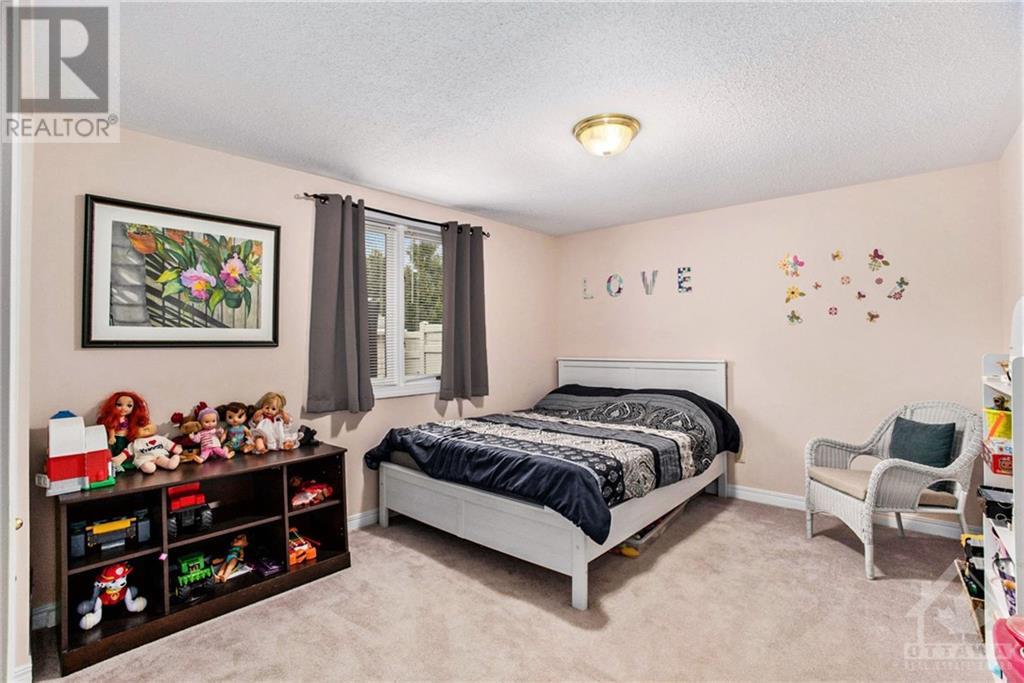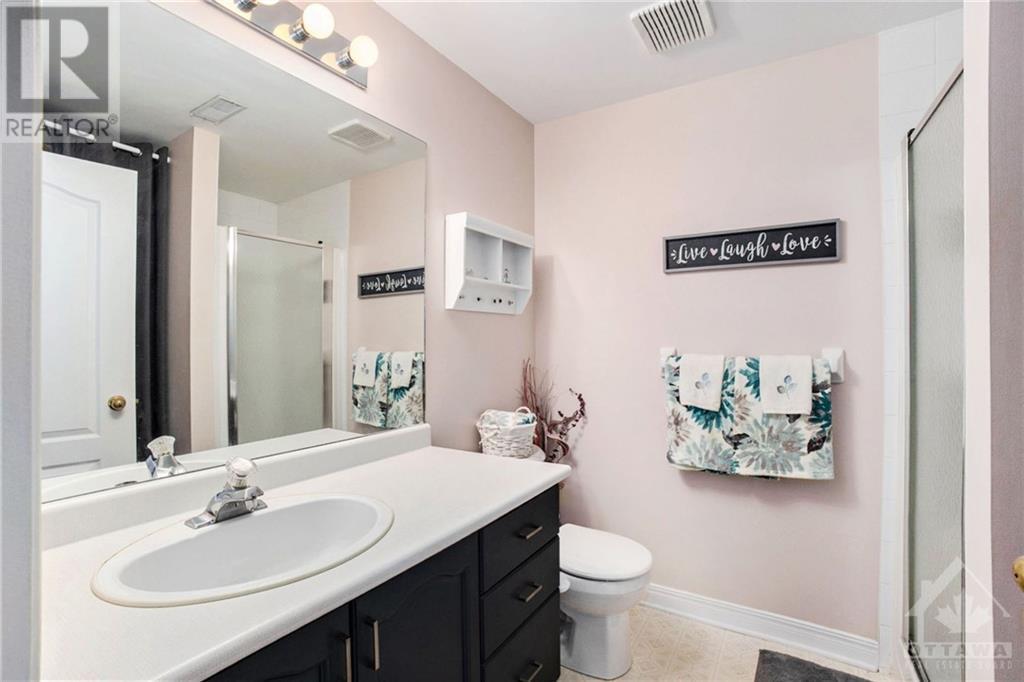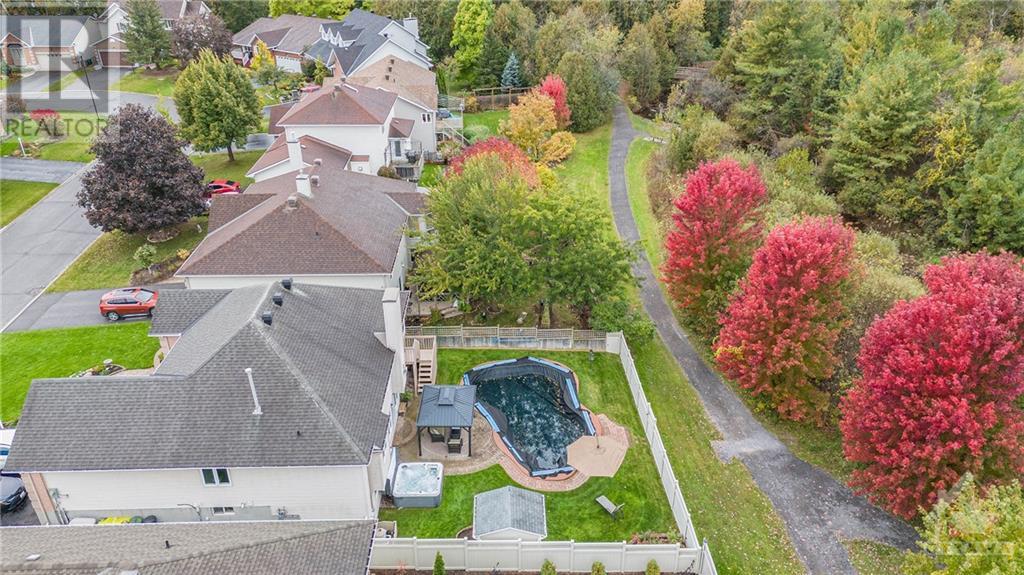4 Bedroom
3 Bathroom
Bungalow
Fireplace
Inground Pool
Central Air Conditioning
Forced Air
Underground Sprinkler
$999,900
This beautifully maintained 4-bedroom bungalow offers a perfect blend of indoor comfort and outdoor serenity. With no rear neighbors, heated saltwater pool (2010), and newer hot tub, the backyard oasis is perfect for both relaxation and entertaining. Expansive backyard allows for all day sun! Step inside to a bright, spacious interior filled with light from large windows. Open-concept main floor features a gorgeous kitchen with ample cabinetry, stainless steel appliances, breakfast bar, and leads to 3 season sunroom overlooking backyard retreat. The living and dining areas flow seamlessly, creating an inviting space to relax and enjoy the views. Main level has two generously sized bedrooms. Primary suite with a walk-in closet and a luxurious ensuite with walk-in shower and jet soaker tub. Impressive lower level with walkout features two bedrooms, full bath, large workshop, and loads of storage. Lush lawn and gardens maintained by an inground sprinkler system. Impressive! (id:36465)
Property Details
|
MLS® Number
|
1416617 |
|
Property Type
|
Single Family |
|
Neigbourhood
|
Forest Creek, Stittsville |
|
Amenities Near By
|
Public Transit, Recreation Nearby, Shopping |
|
Parking Space Total
|
4 |
|
Pool Type
|
Inground Pool |
|
Storage Type
|
Storage Shed |
Building
|
Bathroom Total
|
3 |
|
Bedrooms Above Ground
|
2 |
|
Bedrooms Below Ground
|
2 |
|
Bedrooms Total
|
4 |
|
Appliances
|
Refrigerator, Dryer, Hood Fan, Microwave, Stove, Washer, Hot Tub, Blinds |
|
Architectural Style
|
Bungalow |
|
Basement Development
|
Finished |
|
Basement Type
|
Full (finished) |
|
Constructed Date
|
1995 |
|
Construction Style Attachment
|
Detached |
|
Cooling Type
|
Central Air Conditioning |
|
Exterior Finish
|
Brick, Siding |
|
Fireplace Present
|
Yes |
|
Fireplace Total
|
3 |
|
Fixture
|
Drapes/window Coverings |
|
Flooring Type
|
Wall-to-wall Carpet, Hardwood, Ceramic |
|
Foundation Type
|
Poured Concrete |
|
Heating Fuel
|
Natural Gas |
|
Heating Type
|
Forced Air |
|
Stories Total
|
1 |
|
Type
|
House |
|
Utility Water
|
Municipal Water |
Parking
Land
|
Acreage
|
No |
|
Land Amenities
|
Public Transit, Recreation Nearby, Shopping |
|
Landscape Features
|
Underground Sprinkler |
|
Sewer
|
Municipal Sewage System |
|
Size Depth
|
115 Ft ,1 In |
|
Size Frontage
|
59 Ft ,1 In |
|
Size Irregular
|
59.1 Ft X 115.1 Ft |
|
Size Total Text
|
59.1 Ft X 115.1 Ft |
|
Zoning Description
|
Residential |
Rooms
| Level |
Type |
Length |
Width |
Dimensions |
|
Lower Level |
Storage |
|
|
19'6" x 11'2" |
|
Lower Level |
Bedroom |
|
|
13'10" x 10'5" |
|
Lower Level |
Bedroom |
|
|
15'11" x 11'0" |
|
Lower Level |
Recreation Room |
|
|
24'8" x 22'8" |
|
Lower Level |
Full Bathroom |
|
|
Measurements not available |
|
Lower Level |
Utility Room |
|
|
13'6" x 12'4" |
|
Lower Level |
Workshop |
|
|
15'4" x 14'11" |
|
Main Level |
Foyer |
|
|
16'0" x 5'7" |
|
Main Level |
Dining Room |
|
|
13'8" x 11'2" |
|
Main Level |
Kitchen |
|
|
13'0" x 11'2" |
|
Main Level |
Eating Area |
|
|
10'5" x 8'4" |
|
Main Level |
Sunroom |
|
|
10'3" x 6'0" |
|
Main Level |
Living Room/fireplace |
|
|
14'9" x 13'9" |
|
Main Level |
Primary Bedroom |
|
|
14'9" x 12'5" |
|
Main Level |
4pc Ensuite Bath |
|
|
Measurements not available |
|
Main Level |
Other |
|
|
Measurements not available |
|
Main Level |
Bedroom |
|
|
14'0" x 9'9" |
https://www.realtor.ca/real-estate/27544858/93-forest-creek-drive-stittsville-forest-creek-stittsville
































