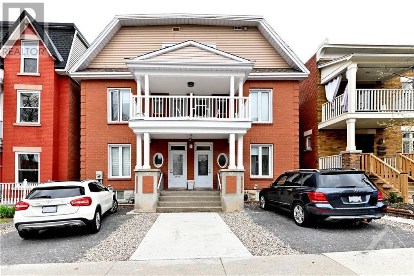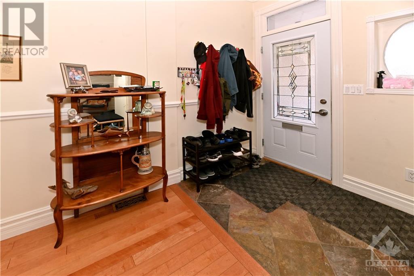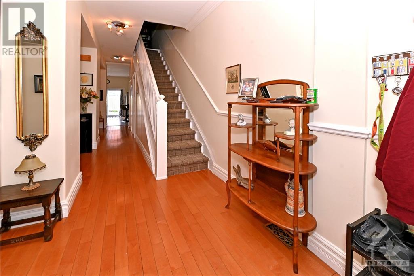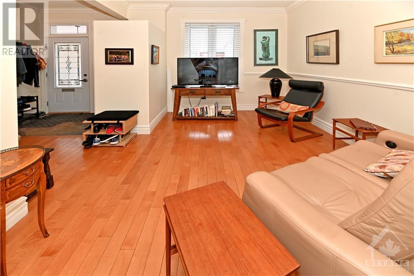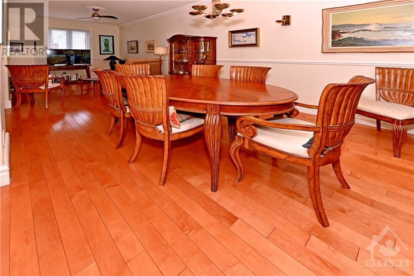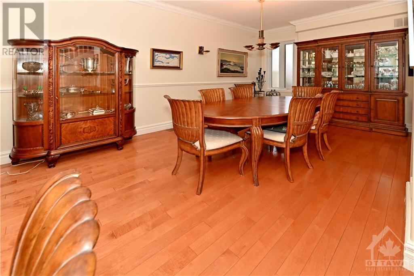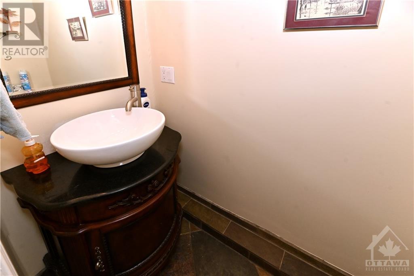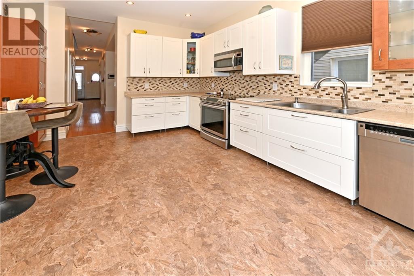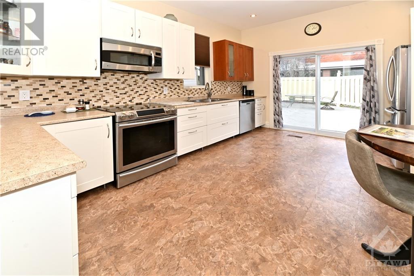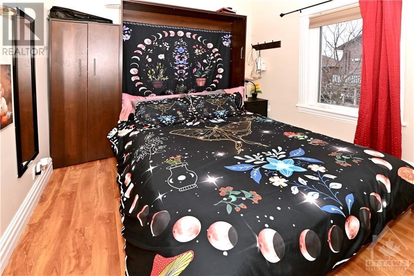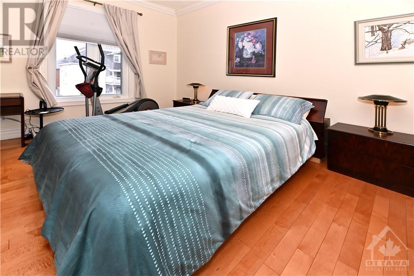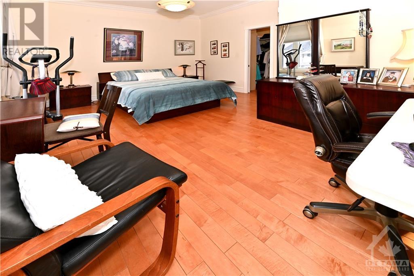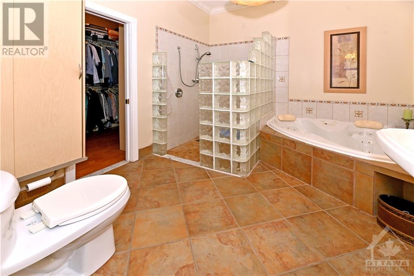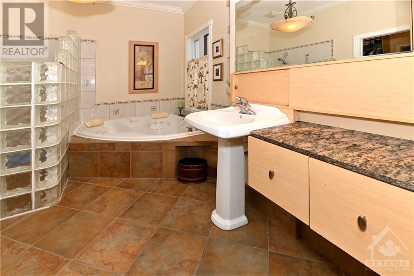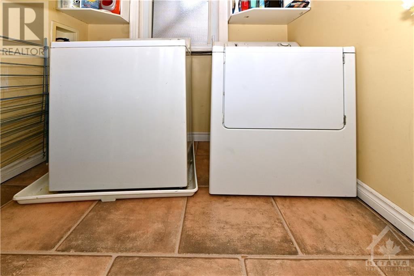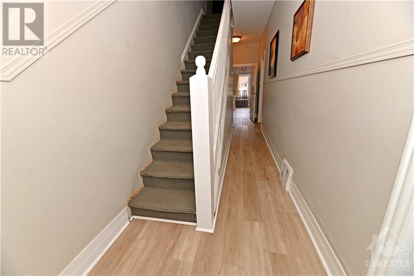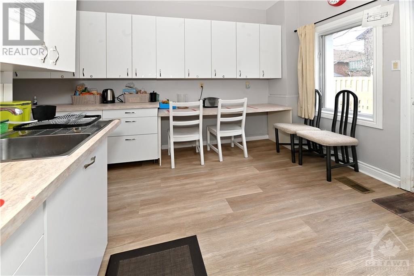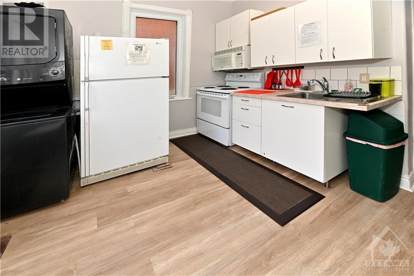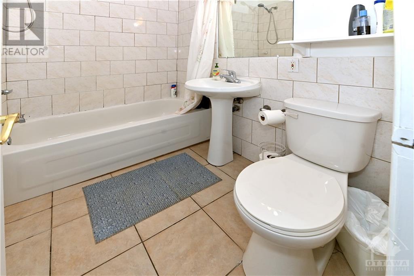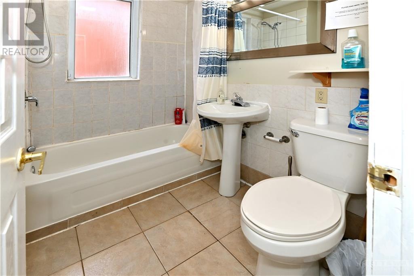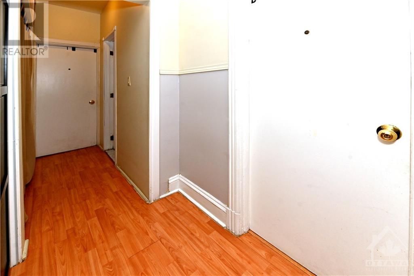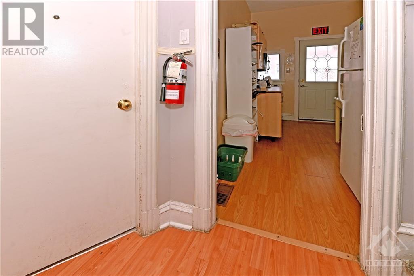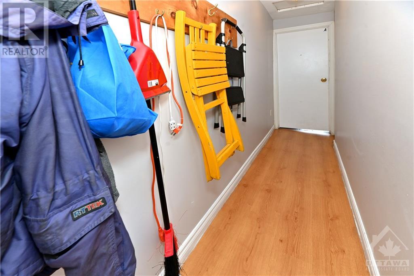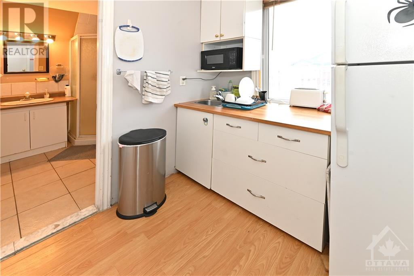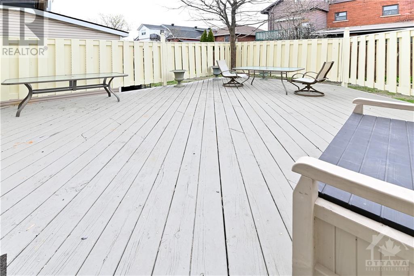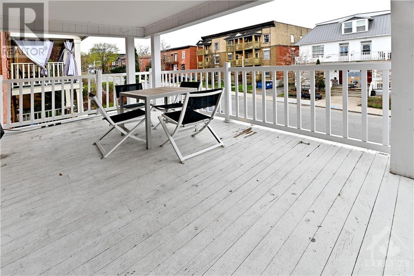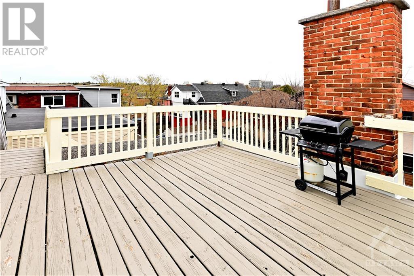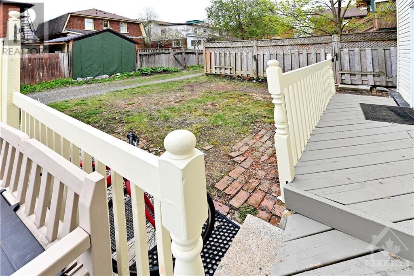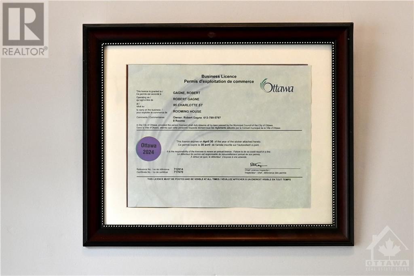Central Air Conditioning
Forced Air
$1,850,000
Welcome to 93-95 Lower Charlotte, built around 1907, this building was given a new life. Since 2003, all systems were updated... electricity: knob and tube 100 amp service to 300 amp copper wiring... plumbing: lead pipes and cast iron to copper and ABS... remove most lath and plaster and installed insulation and gyproc... replaced flooring with hardwood, laminate, vinyl or ceramic throughout. 5 new bathrooms and 1 powder room. Designed and installed 3 full kitchens & 2 kitchenettes. The back and side bricks were replaced by vinyl siding and hardy-board. The front bricks and wooden entrance was replaced by new bricks and concrete stairs and landing. A rooftop deck, second floor balcony and a 16ft x 20ft deck off of the 93 kitchen. 95 (4 floors) is a licensed rooming house with 8 furnished rooms, 4 baths, 2 kitchens & 2 kitchenettes. 93 (2 floors) main floor living/dining/kitchen/powder, second floor has 2 bedrooms, walk-in, 4 pces bath & Jacuzzi, washer/dryer. There are 4 legal parking. (id:36465)
Property Details
|
MLS® Number
|
1389549 |
|
Property Type
|
Multi-family |
|
Neigbourhood
|
MacDonald Gardens |
|
Amenities Near By
|
Public Transit, Recreation Nearby, Shopping |
|
Features
|
Balcony |
|
Parking Space Total
|
4 |
|
Structure
|
Deck |
Building
|
Amenities
|
Furnished |
|
Appliances
|
Blinds |
|
Basement Development
|
Unfinished |
|
Basement Features
|
Low |
|
Basement Type
|
Unknown (unfinished) |
|
Constructed Date
|
1907 |
|
Construction Material
|
Wood Frame |
|
Cooling Type
|
Central Air Conditioning |
|
Exterior Finish
|
Brick, Vinyl |
|
Fire Protection
|
Smoke Detectors |
|
Fixture
|
Drapes/window Coverings |
|
Flooring Type
|
Hardwood, Vinyl, Ceramic |
|
Foundation Type
|
Stone |
|
Heating Fuel
|
Natural Gas |
|
Heating Type
|
Forced Air |
|
Stories Total
|
3 |
|
Type
|
Duplex |
|
Utility Water
|
Municipal Water |
Parking
Land
|
Acreage
|
No |
|
Current Use
|
Development Residential |
|
Land Amenities
|
Public Transit, Recreation Nearby, Shopping |
|
Sewer
|
Municipal Sewage System |
|
Size Depth
|
91 Ft ,11 In |
|
Size Frontage
|
37 Ft ,11 In |
|
Size Irregular
|
37.95 Ft X 91.91 Ft |
|
Size Total Text
|
37.95 Ft X 91.91 Ft |
|
Zoning Description
|
Residential |
https://www.realtor.ca/real-estate/26832421/93-95-lower-charlotte-street-ottawa-macdonald-gardens
