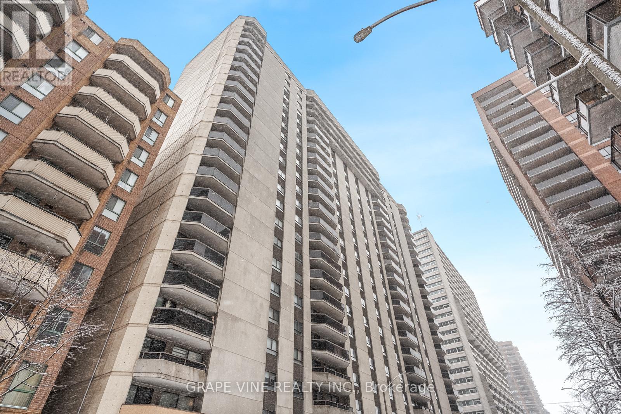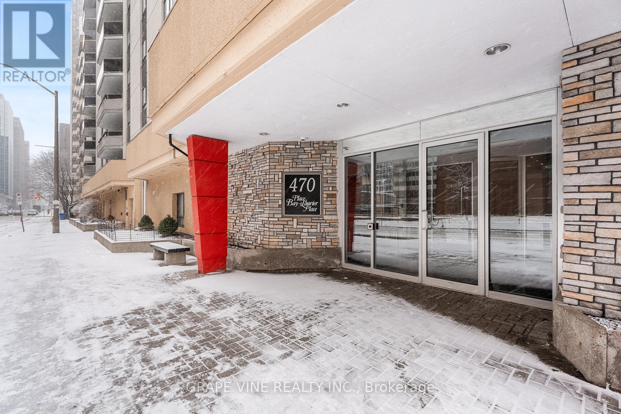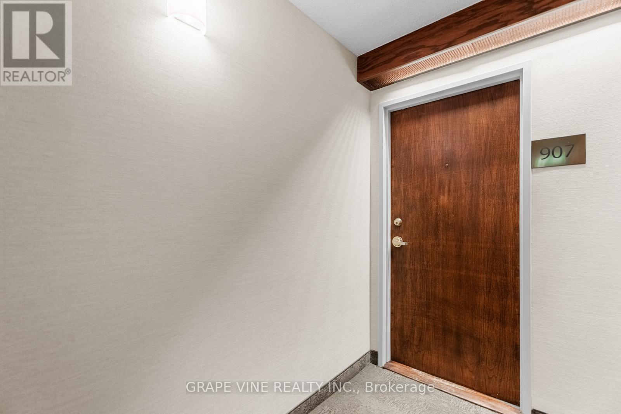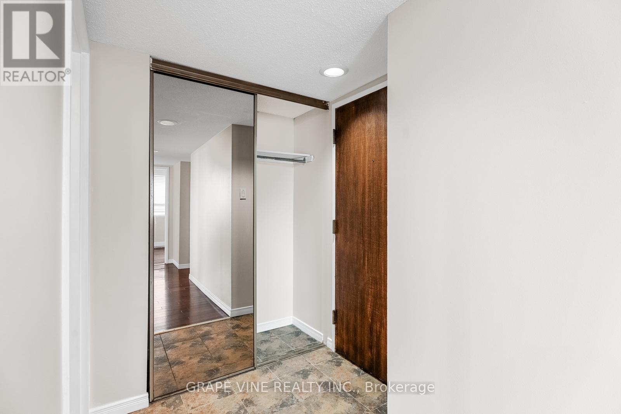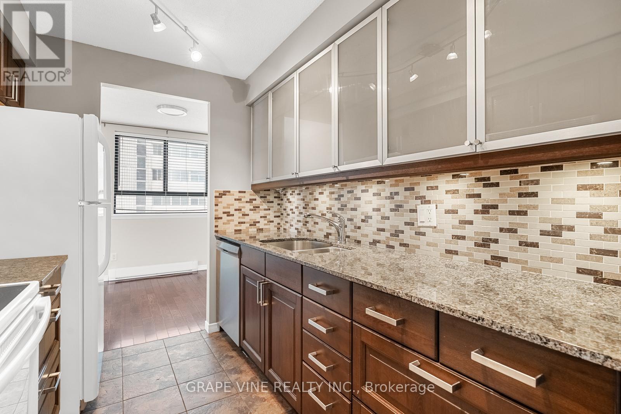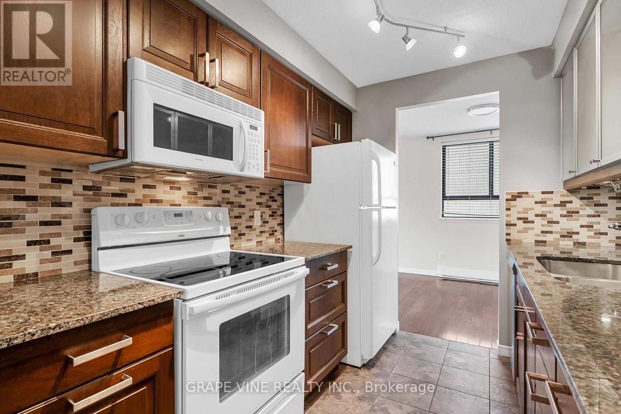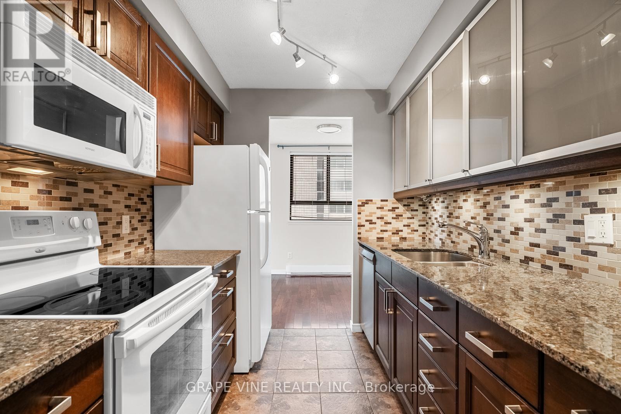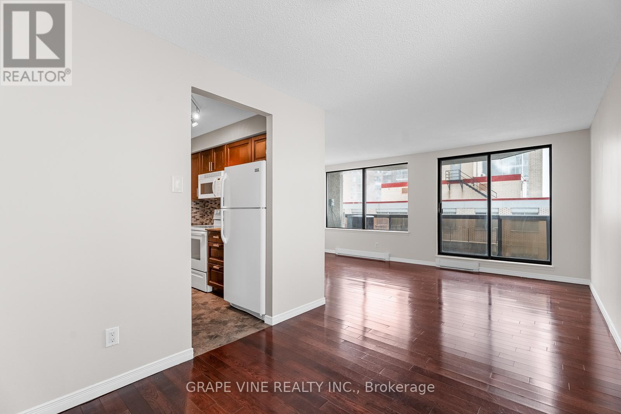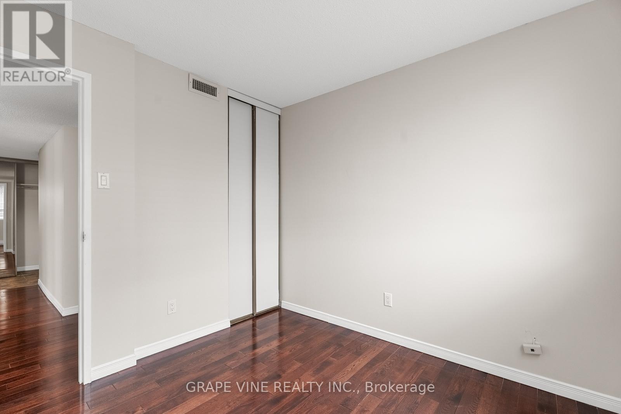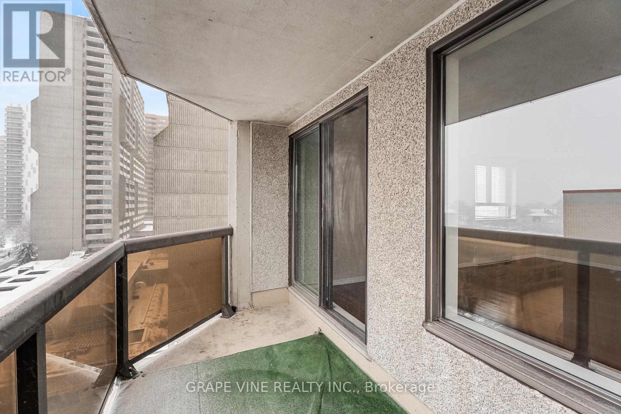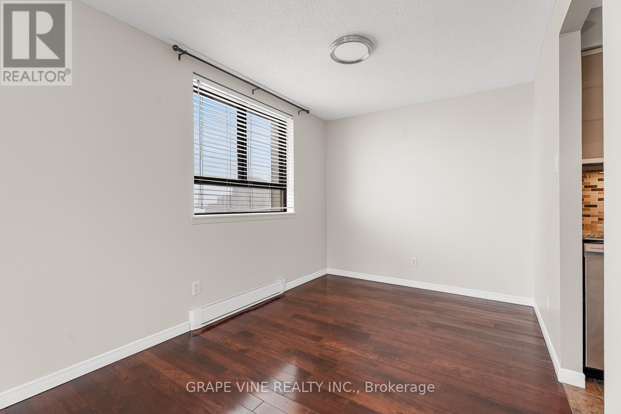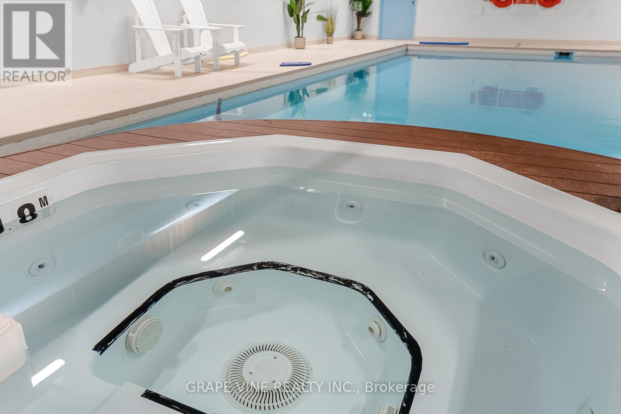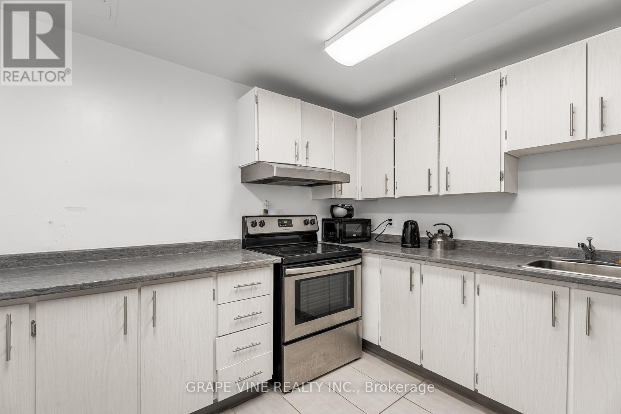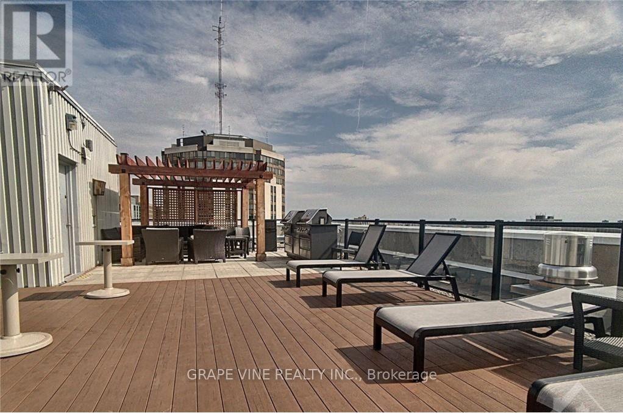907 - 470 Laurier Avenue W Ottawa, Ontario K1R 7W9
$369,900Maintenance, Parking, Water, Insurance
$823 Monthly
Maintenance, Parking, Water, Insurance
$823 MonthlySpacious 2 bedroom, 1.5 bath condo located in a desirable, well managed building loaded with amenities. Ceramic tile in foyer, bathrooms, kitchen & engineered oak hardwood thru out. Modern kitchen with oak cupboards & granite counters. The nice size primary bedroom has ample closet space, and a two-piece ensuite while the second bedroom is ideal for guests, an office, or a den. End unit location offers an additional window allowing more natural light to flow in. In-unit laundry, private balcony, 6 appliances, underground parking. Amenities: security, pool, hot tub, sauna, storage, guest suite, patios w/BBQs. A short list of landmarks and attractions includes: Parliament Hill and the National Arts Centre, Lisgar Collegiate Institute, Elgin Street Public School, St. Nicholas Adult High School, Public Library Main Branch, Sparks Street, ByWard Market, Rideau Centre, Confederation Park, Majors Hill Park, and the Rideau Canal. (id:36465)
Property Details
| MLS® Number | X12074233 |
| Property Type | Single Family |
| Community Name | 4102 - Ottawa Centre |
| Amenities Near By | Place Of Worship, Public Transit |
| Community Features | Pet Restrictions |
| Features | Wheelchair Access, Balcony, Carpet Free, In Suite Laundry |
| Parking Space Total | 1 |
| Pool Type | Indoor Pool |
Building
| Bathroom Total | 2 |
| Bedrooms Above Ground | 2 |
| Bedrooms Total | 2 |
| Amenities | Security/concierge, Party Room, Sauna, Storage - Locker |
| Appliances | Garage Door Opener Remote(s), All |
| Cooling Type | Central Air Conditioning |
| Exterior Finish | Concrete |
| Half Bath Total | 1 |
| Heating Fuel | Electric |
| Heating Type | Baseboard Heaters |
| Size Interior | 900 - 999 Sqft |
| Type | Apartment |
Parking
| Underground | |
| Garage |
Land
| Acreage | No |
| Land Amenities | Place Of Worship, Public Transit |
Rooms
| Level | Type | Length | Width | Dimensions |
|---|---|---|---|---|
| Main Level | Foyer | 1.12 m | 1.7 m | 1.12 m x 1.7 m |
| Main Level | Living Room | 5.47 m | 3.25 m | 5.47 m x 3.25 m |
| Main Level | Dining Room | 3.22 m | 2.49 m | 3.22 m x 2.49 m |
| Main Level | Kitchen | 2.78 m | 2.33 m | 2.78 m x 2.33 m |
| Main Level | Primary Bedroom | 4.34 m | 3.09 m | 4.34 m x 3.09 m |
| Main Level | Bedroom 2 | 3.34 m | 2.9 m | 3.34 m x 2.9 m |
https://www.realtor.ca/real-estate/28148163/907-470-laurier-avenue-w-ottawa-4102-ottawa-centre
Interested?
Contact us for more information

