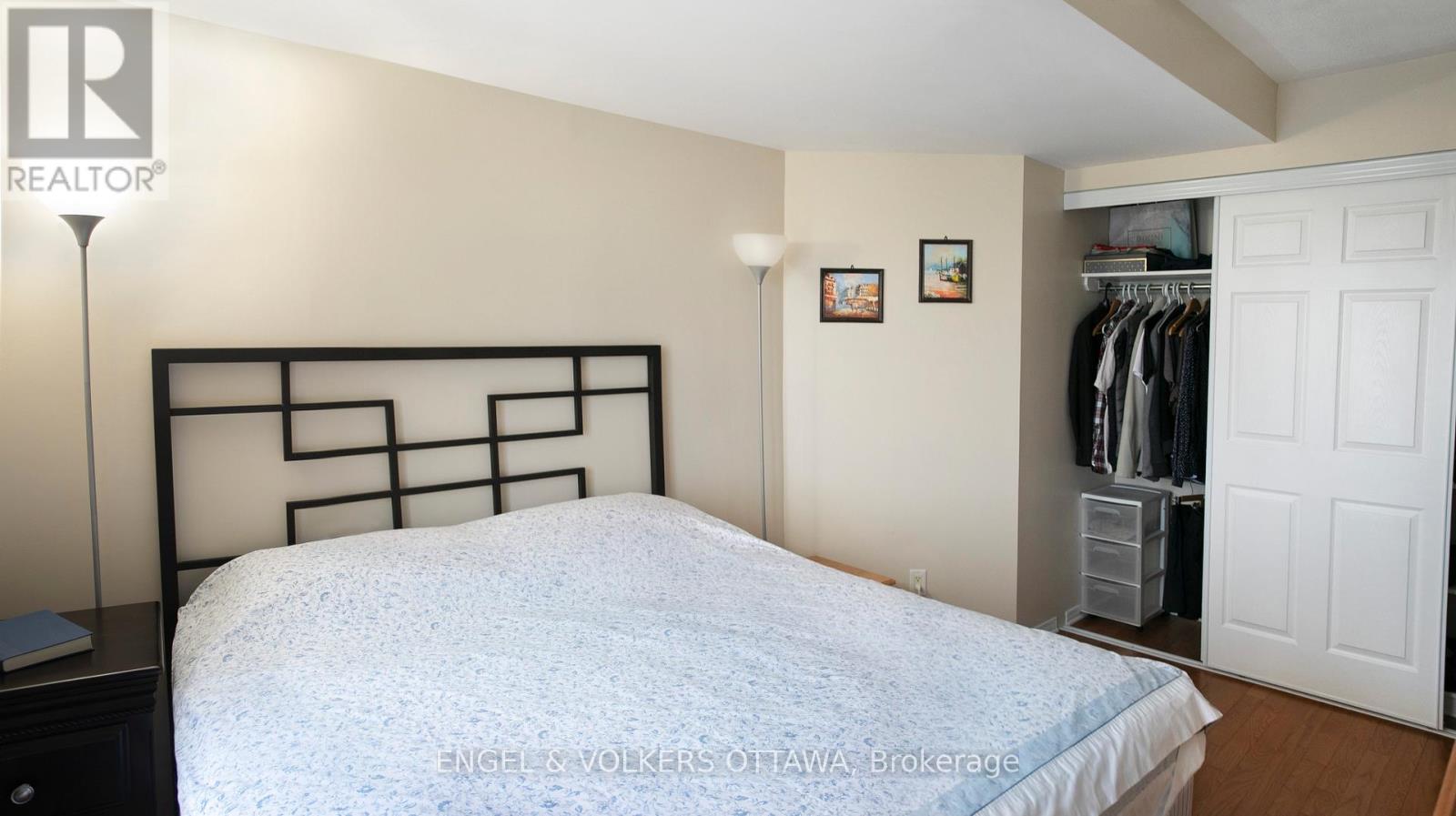1 Bedroom
1 Bathroom
500 - 599 sqft
Central Air Conditioning
Forced Air
$1,845 Monthly
Welcome to 310 Central Park a beautifully maintained, fully furnished one-bedroom condo offering a perfect layout for a home office or guest room. This inviting space boasts breathtaking views of Ottawa's renowned Experimental Farm, delivering a rare blend of city living and natural beauty. Inside, you'll find hardwood flooring throughout and a tiled foyer leading into a bright, open-concept living and dining area. The space flows seamlessly to a private balcony, ideal for relaxing and enjoying the scenic surroundings. The kitchen is thoughtfully designed with a breakfast bar and comes fully equipped with a fridge, stove, and dishwasher. An in-unit washer and dryer are also included for added convenience. This condo comes fully furnished, making it a convenient and move-in-ready option. Centrally located within walking distance of Walmart, Tim Hortons, and a variety of shops and restaurants. Major banks are just a two-minute drive away, while Highway 417 is only four minutes away, providing easy access to the entire city. Algonquin College is an eight-minute drive, and Carleton University, the Civic Hospital, public transit, walking/biking trails, and additional shopping options are all nearby. The well-managed building features excellent amenities, including elevators, a fitness center, and a party room. Parking is not included but can be arranged. This is a fantastic opportunity to live in a prime location with stunning views and convenient access to everything Ottawa has to offer. (id:36465)
Property Details
|
MLS® Number
|
X12077030 |
|
Property Type
|
Single Family |
|
Community Name
|
5304 - Central Park |
|
Amenities Near By
|
Park, Public Transit |
|
Community Features
|
Pets Not Allowed |
|
Features
|
Elevator, Balcony, In Suite Laundry |
Building
|
Bathroom Total
|
1 |
|
Bedrooms Above Ground
|
1 |
|
Bedrooms Total
|
1 |
|
Amenities
|
Party Room, Exercise Centre, Visitor Parking |
|
Cooling Type
|
Central Air Conditioning |
|
Exterior Finish
|
Brick |
|
Heating Fuel
|
Natural Gas |
|
Heating Type
|
Forced Air |
|
Size Interior
|
500 - 599 Sqft |
|
Type
|
Apartment |
Parking
Land
|
Acreage
|
No |
|
Land Amenities
|
Park, Public Transit |
Rooms
| Level |
Type |
Length |
Width |
Dimensions |
|
Main Level |
Foyer |
4.62 m |
1.11 m |
4.62 m x 1.11 m |
|
Main Level |
Kitchen |
2.35 m |
2.31 m |
2.35 m x 2.31 m |
|
Main Level |
Dining Room |
2.35 m |
1.68 m |
2.35 m x 1.68 m |
|
Main Level |
Living Room |
4.32 m |
2.4 m |
4.32 m x 2.4 m |
|
Main Level |
Primary Bedroom |
3.74 m |
2.97 m |
3.74 m x 2.97 m |
|
Main Level |
Bathroom |
2.55 m |
1.5 m |
2.55 m x 1.5 m |
https://www.realtor.ca/real-estate/28154803/8j-310-central-park-drive-ottawa-5304-central-park





















