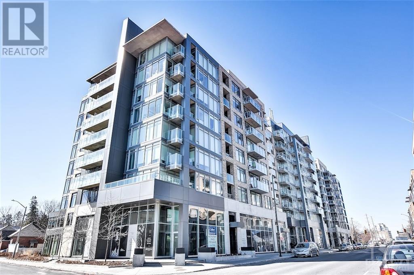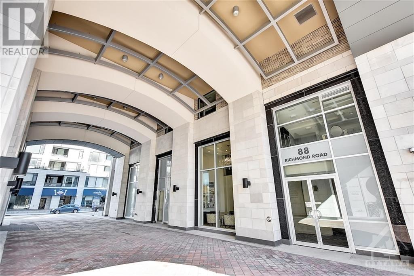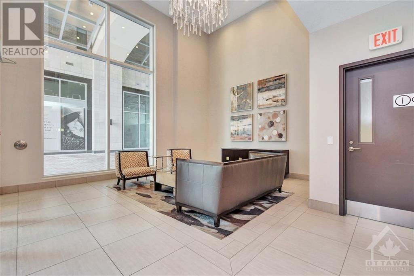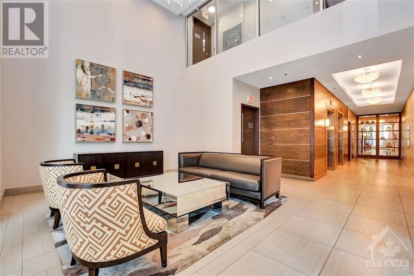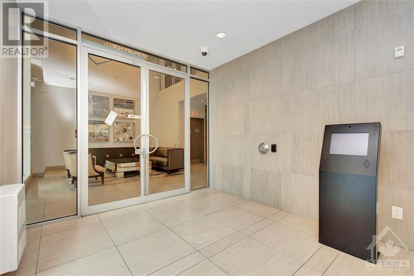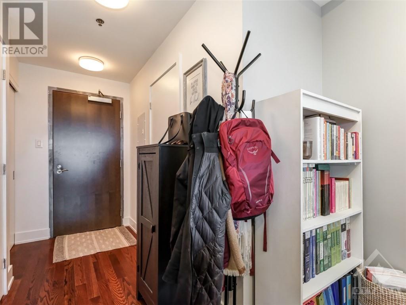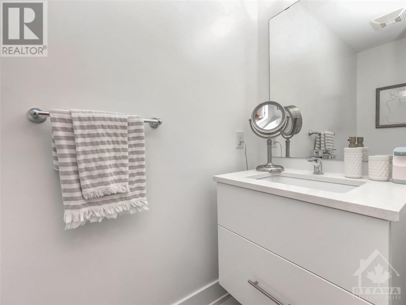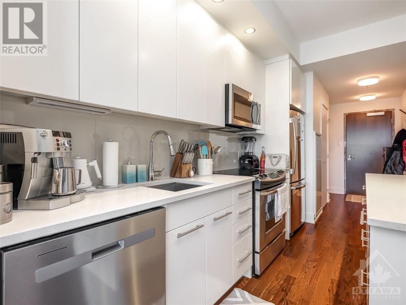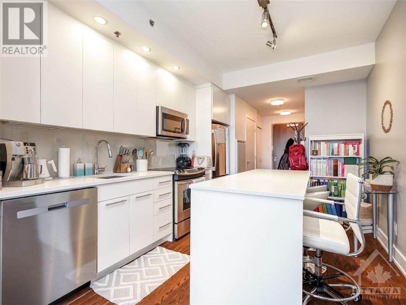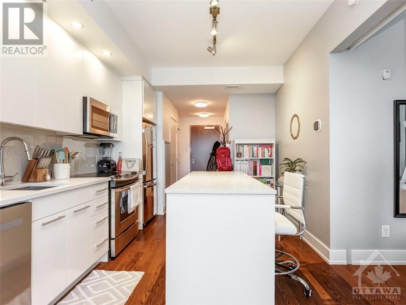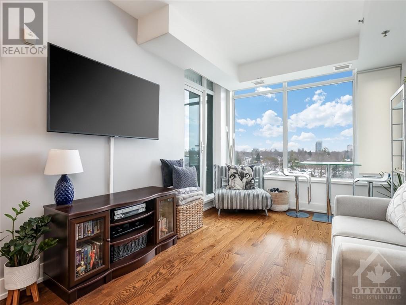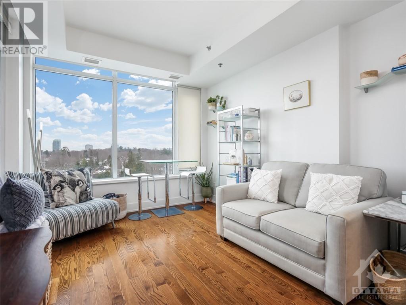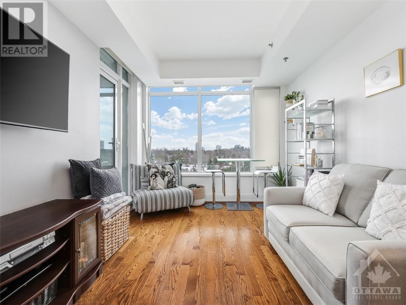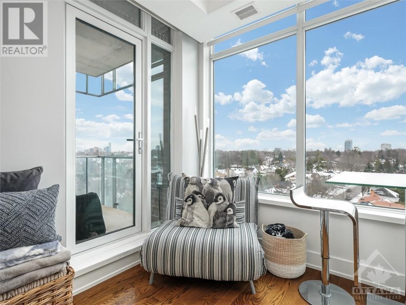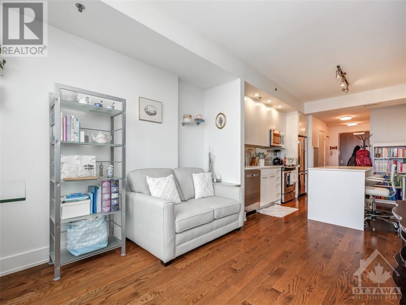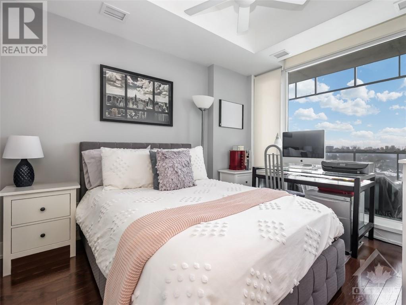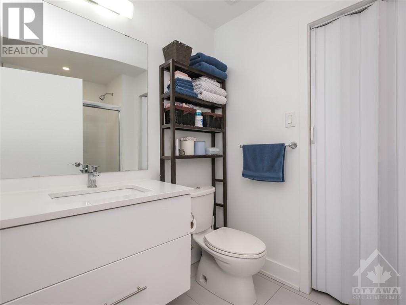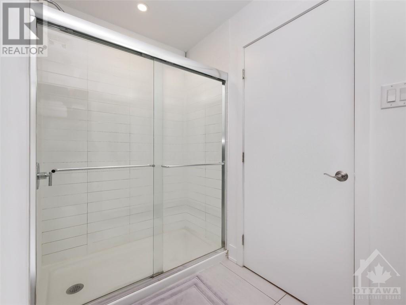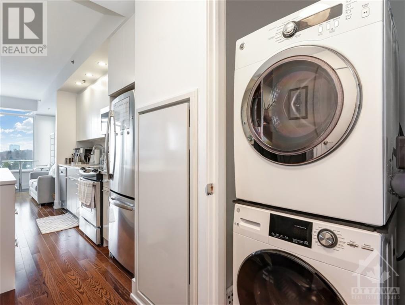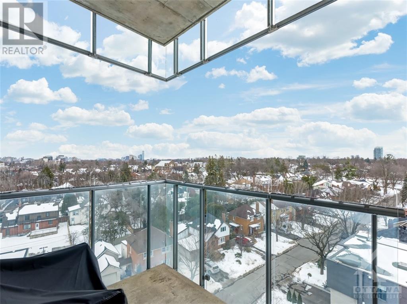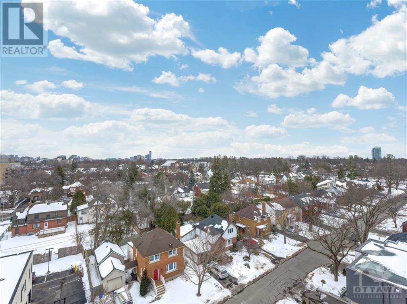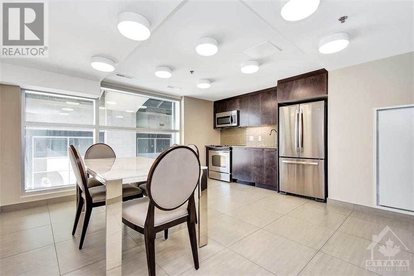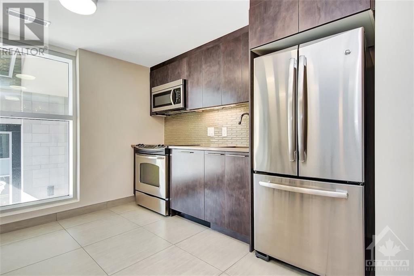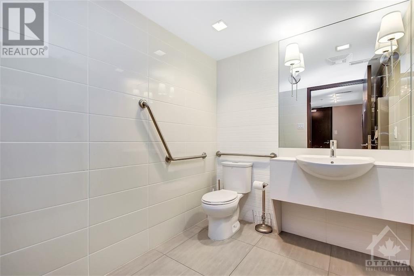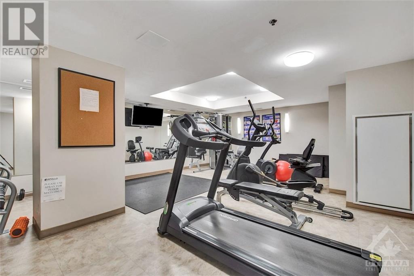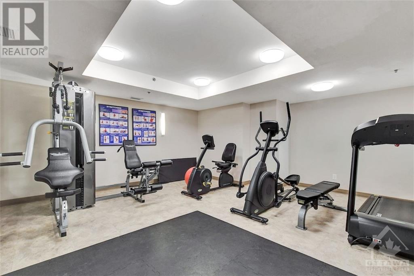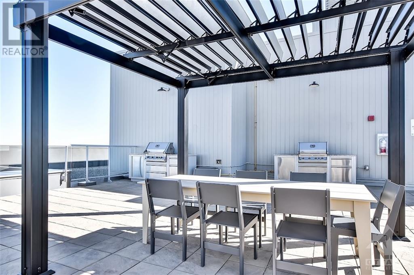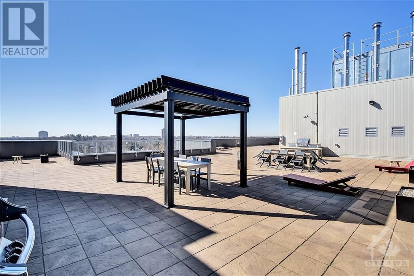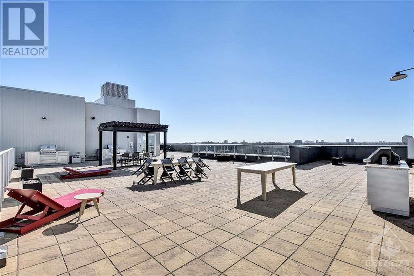88 Richmond Road Unit#702 Ottawa, Ontario K1Z 6V8
$455,000Maintenance, Property Management, Heat, Water, Other, See Remarks, Recreation Facilities
$446.42 Monthly
Maintenance, Property Management, Heat, Water, Other, See Remarks, Recreation Facilities
$446.42 MonthlyWelcome to the epitome of urban living at the highly coveted Q West by Ashcroft. As you step inside, you are greeted by an abundance of natural light that floods the space, thanks to the south-facing orientation that illuminates every corner with warmth. The layout of this condo has been meticulously designed to maximize comfort and functionality. Right off the entryway, you'll find a convenient partial bathroom. Open concept and spacious floor plan that seamlessly flows onto a private balcony, offering you an exclusive retreat to enjoy the unobstructed views of the surrounding neighbourhood. Stunning kitchen with stainless steel appliances, central island with bar seating, and tons of counter space. The primary bedroom boasts a generous walk-in closet that provides ample storage and an ensuite bathroom that adds a touch of luxury. Included with this unit is a storage locker and an underground heated parking spot. Building amenities: party rm, exercise centre & roof top patio w/ BBQs. (id:36465)
Property Details
| MLS® Number | 1376812 |
| Property Type | Single Family |
| Neigbourhood | Westboro - South |
| Amenities Near By | Public Transit, Recreation Nearby, Shopping |
| Community Features | Recreational Facilities, Pets Allowed With Restrictions |
| Parking Space Total | 1 |
Building
| Bathroom Total | 2 |
| Bedrooms Above Ground | 1 |
| Bedrooms Total | 1 |
| Amenities | Other, Party Room, Laundry - In Suite, Exercise Centre |
| Appliances | Dishwasher, Dryer, Microwave Range Hood Combo, Stove, Washer, Blinds |
| Basement Development | Not Applicable |
| Basement Type | None (not Applicable) |
| Constructed Date | 2013 |
| Cooling Type | Central Air Conditioning |
| Exterior Finish | Brick |
| Flooring Type | Hardwood, Tile |
| Foundation Type | Poured Concrete |
| Half Bath Total | 1 |
| Heating Fuel | Natural Gas |
| Heating Type | Heat Pump |
| Stories Total | 1 |
| Type | Apartment |
| Utility Water | Municipal Water |
Parking
| Underground |
Land
| Acreage | No |
| Land Amenities | Public Transit, Recreation Nearby, Shopping |
| Sewer | Municipal Sewage System |
| Zoning Description | Tm[1763]s256-h, Tm[1 |
Rooms
| Level | Type | Length | Width | Dimensions |
|---|---|---|---|---|
| Main Level | Foyer | 9'10" x 4'10" | ||
| Main Level | Kitchen | 12'10" x 9'10" | ||
| Main Level | Living Room | 11'4" x 10'5" | ||
| Main Level | 2pc Bathroom | 8'0" x 3'0" | ||
| Main Level | Primary Bedroom | 10'11" x 9'2" | ||
| Main Level | 3pc Ensuite Bath | 9'2" x 5'7" | ||
| Main Level | Other | Measurements not available |
https://www.realtor.ca/real-estate/26652034/88-richmond-road-unit702-ottawa-westboro-south
Interested?
Contact us for more information
