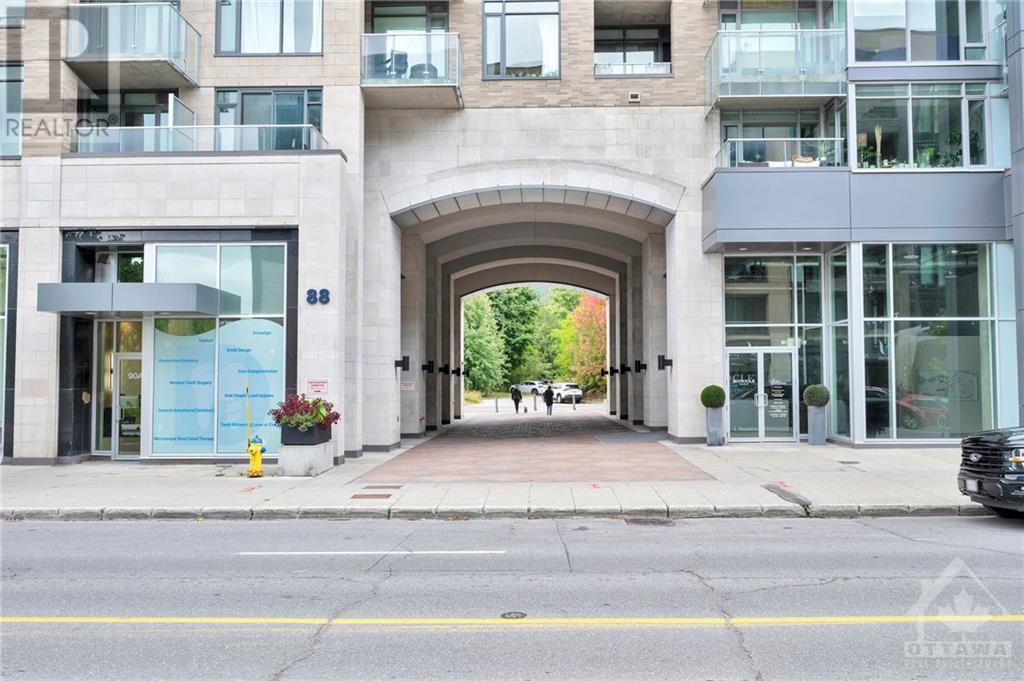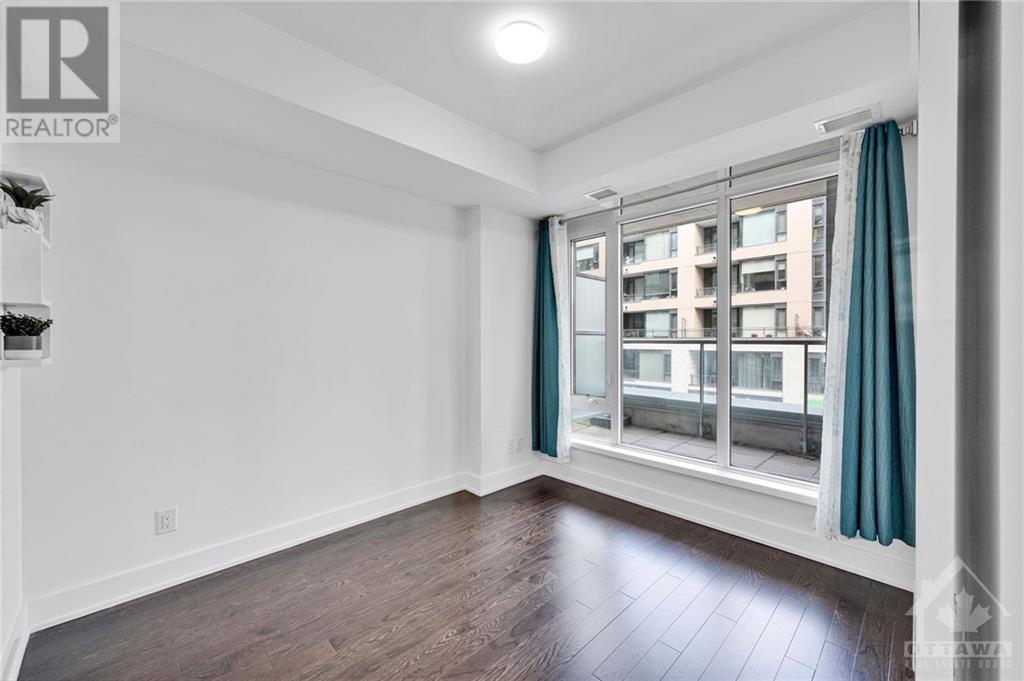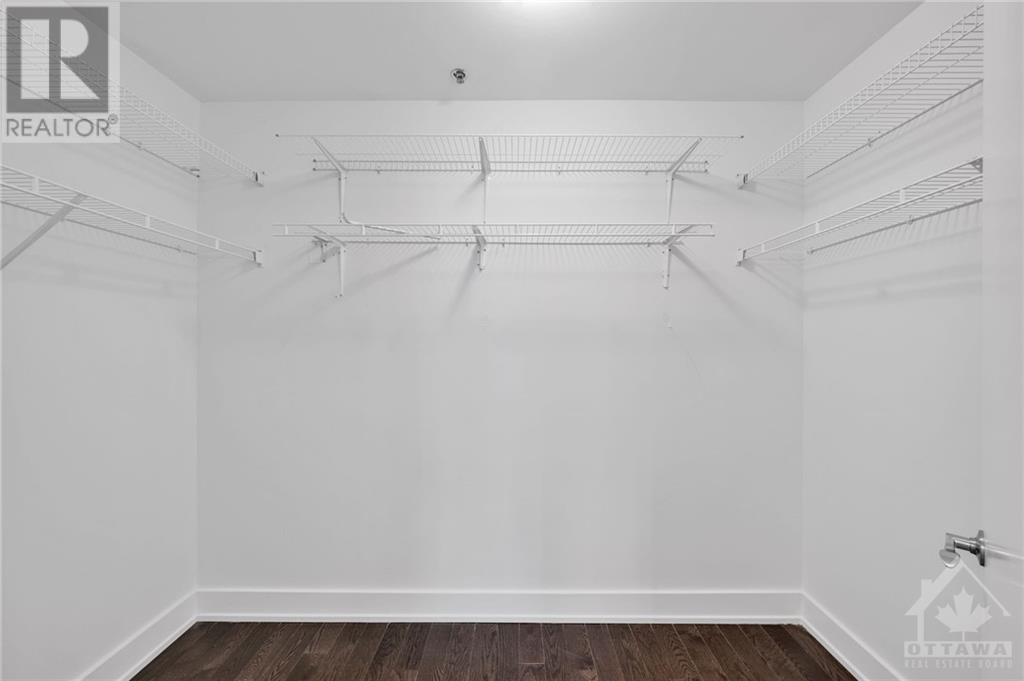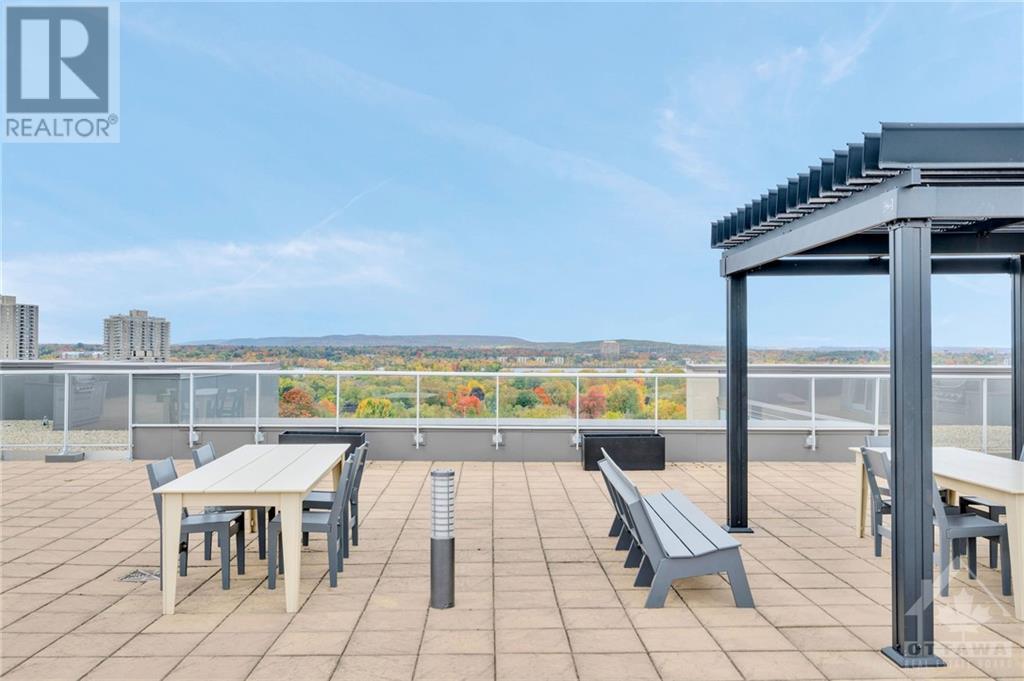88 Richmond Road Unit#207 Ottawa, Ontario K1Z 0B1
$419,000Maintenance, Property Management, Waste Removal, Water, Other, See Remarks, Condominium Amenities, Recreation Facilities, Reserve Fund Contributions
$485.68 Monthly
Maintenance, Property Management, Waste Removal, Water, Other, See Remarks, Condominium Amenities, Recreation Facilities, Reserve Fund Contributions
$485.68 MonthlyWelcome to QWest living in the heart of Westboro! Perfectly located steps from all the shopping, restaurants, and amenities Westboro has to offer. This beautifully maintained 1 bed, 2 bath unit is flooded with natural light and offers an open concept living space with a fabulous kitchen and hardwood floors. The bedroom opens up to a gorgeous ensuite bath and a huge walk-in closet. This unit also features 9 ft ceilings, a second partial bath, and a balcony. QWest offers so many wonderful amenities including a gym, theatre room, party room, bicycle repair room, and a dog grooming station! Best of all, you can enjoy stunning city views from the massive rooftop terrace that offers ample BBQs, dining tables and lounge chairs. 24 hour irrevocable on all offers. (id:36465)
Property Details
| MLS® Number | 1416593 |
| Property Type | Single Family |
| Neigbourhood | Westboro |
| Amenities Near By | Public Transit, Recreation Nearby, Shopping |
| Community Features | Recreational Facilities, Pets Allowed |
| Features | Elevator, Balcony, Automatic Garage Door Opener |
| Parking Space Total | 1 |
Building
| Bathroom Total | 2 |
| Bedrooms Above Ground | 1 |
| Bedrooms Total | 1 |
| Amenities | Laundry - In Suite, Exercise Centre |
| Appliances | Refrigerator, Dishwasher, Dryer, Microwave Range Hood Combo, Stove, Washer, Hot Tub |
| Basement Development | Not Applicable |
| Basement Type | None (not Applicable) |
| Constructed Date | 2014 |
| Cooling Type | Central Air Conditioning |
| Exterior Finish | Brick |
| Fixture | Drapes/window Coverings |
| Flooring Type | Hardwood, Ceramic |
| Foundation Type | Poured Concrete |
| Half Bath Total | 1 |
| Heating Fuel | Natural Gas |
| Heating Type | Forced Air, Heat Pump |
| Stories Total | 9 |
| Type | Apartment |
| Utility Water | Municipal Water |
Parking
| Underground | |
| Visitor Parking |
Land
| Acreage | No |
| Land Amenities | Public Transit, Recreation Nearby, Shopping |
| Sewer | Municipal Sewage System |
| Zoning Description | Residential |
Rooms
| Level | Type | Length | Width | Dimensions |
|---|---|---|---|---|
| Main Level | Foyer | 7'8" x 4'10" | ||
| Main Level | Kitchen | 12'3" x 10'0" | ||
| Main Level | Living Room/dining Room | 16'3" x 10'4" | ||
| Main Level | Partial Bathroom | 5'3" x 4'9" | ||
| Main Level | Bedroom | 10'9" x 9'0" | ||
| Main Level | 3pc Ensuite Bath | 9'0" x 5'9" | ||
| Main Level | Other | 9'0" x 5'3" |
https://www.realtor.ca/real-estate/27546864/88-richmond-road-unit207-ottawa-westboro
Interested?
Contact us for more information
































