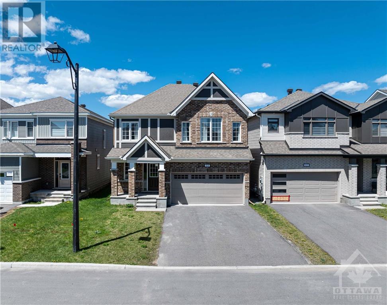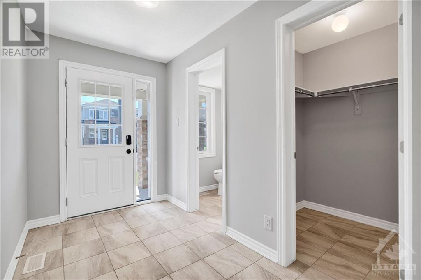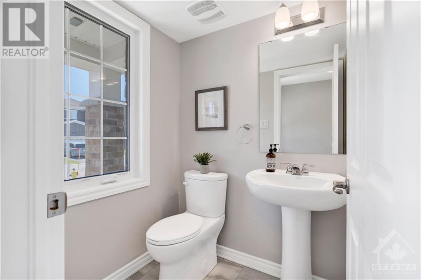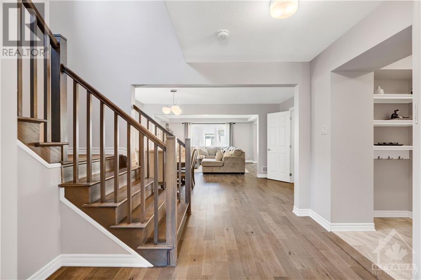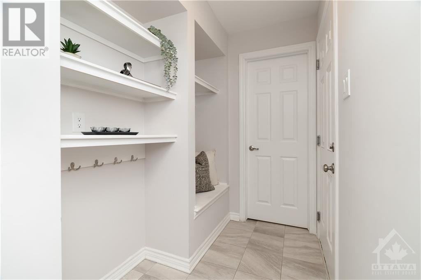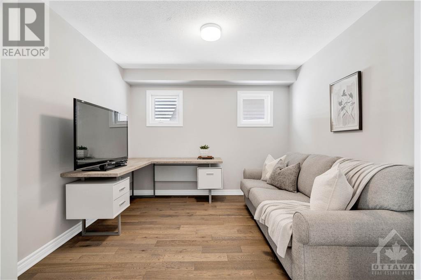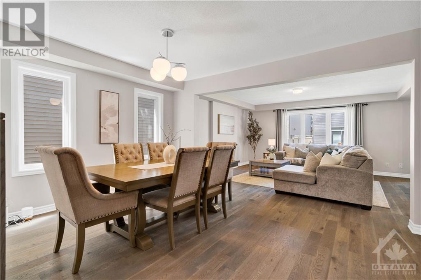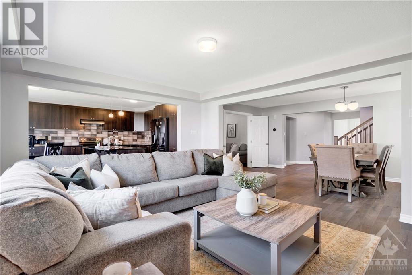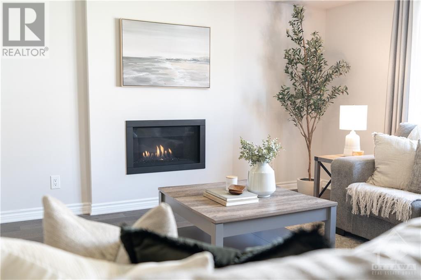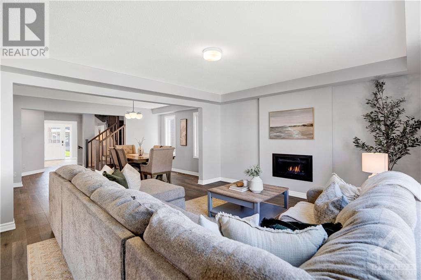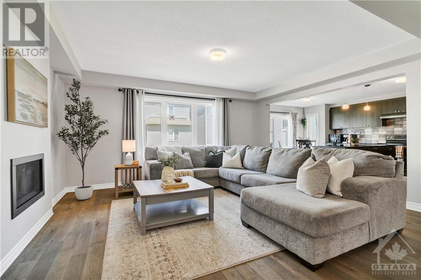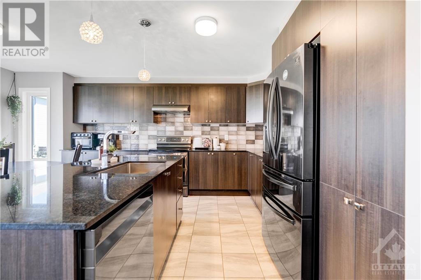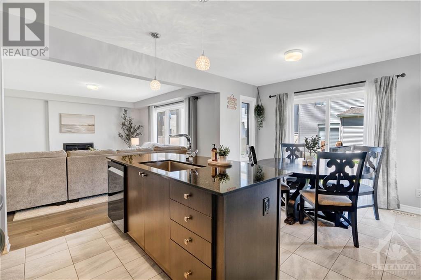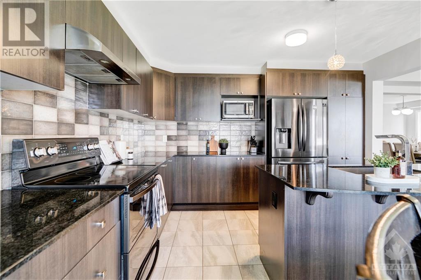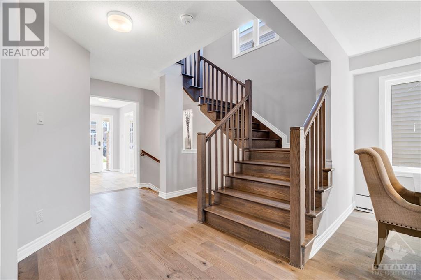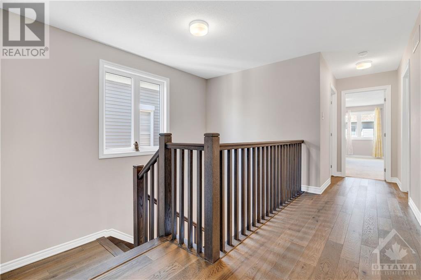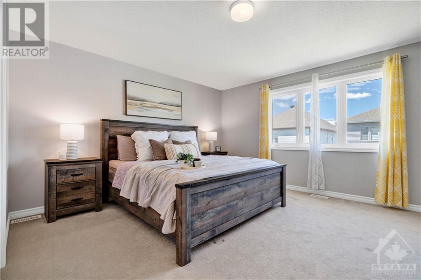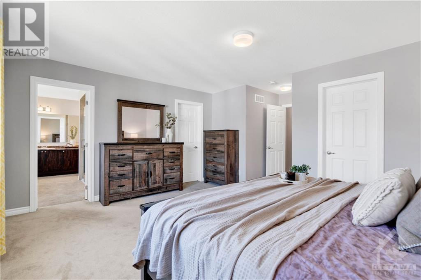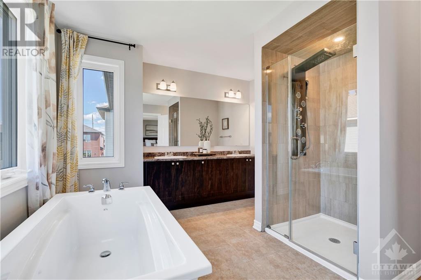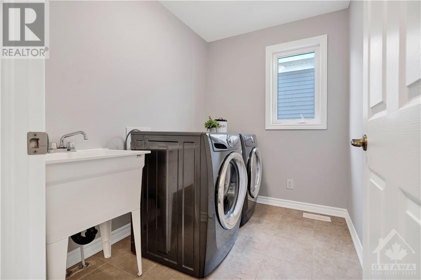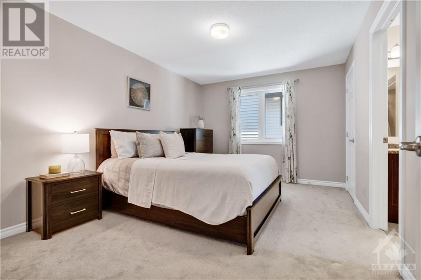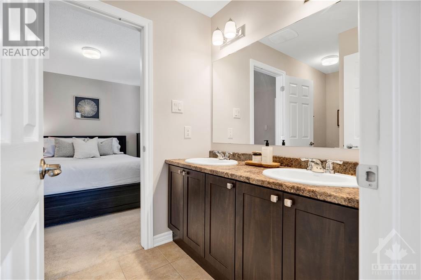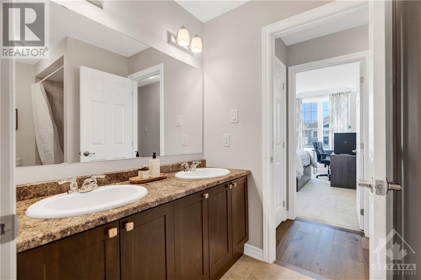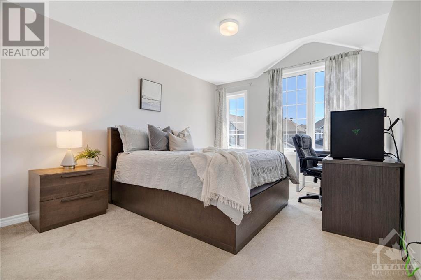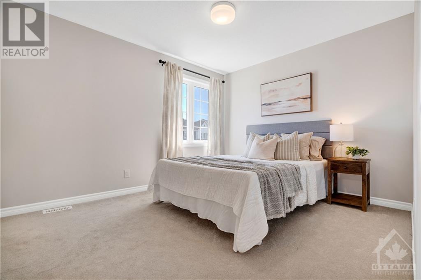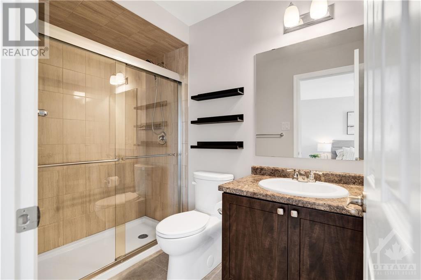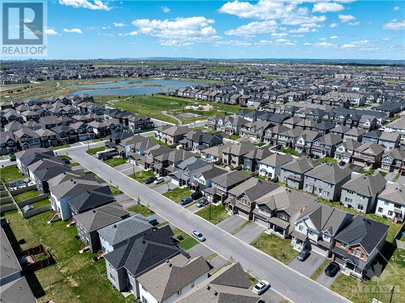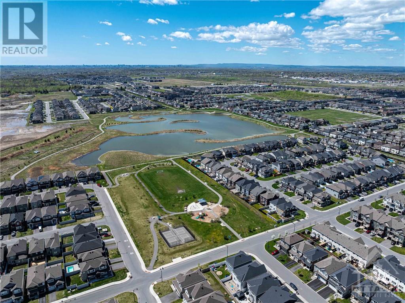4 Bedroom
4 Bathroom
Fireplace
Central Air Conditioning
Forced Air
$870,000
Embrace the essence of summer living in Avalon West, where nearby parks and scenic walking trails await your exploration. Welcome to 84 Mudminnow Cres! This beautiful Mattamy Parkside home boasts 4 bedrooms plus den, 3.5 baths, not one but TWO ensuites and a mudroom. Upon entry, you'll be welcomed by a cozy foyer leading into an open concept dining and living area with oak hardwood floors. The main floor offers a spacious den with French doors, providing flexible space ideal for an office. The kitchen is a culinary haven, with ample room for cooking and a breakfast nook to enjoy your morning coffee. Upstairs, discover the primary bedroom, a retreat with his and her walk-in closets and a 5-piece ensuite. Additionally, there are 3 generous bedrooms, including a jack & jill and conveniently placed laundry room. Don't hesitate—schedule your showing today! (id:36465)
Property Details
|
MLS® Number
|
1383350 |
|
Property Type
|
Single Family |
|
Neigbourhood
|
Avalon West |
|
Amenities Near By
|
Public Transit, Shopping |
|
Parking Space Total
|
4 |
Building
|
Bathroom Total
|
4 |
|
Bedrooms Above Ground
|
4 |
|
Bedrooms Total
|
4 |
|
Appliances
|
Refrigerator, Dishwasher, Dryer, Stove, Washer |
|
Basement Development
|
Partially Finished |
|
Basement Type
|
Full (partially Finished) |
|
Constructed Date
|
2021 |
|
Construction Style Attachment
|
Detached |
|
Cooling Type
|
Central Air Conditioning |
|
Exterior Finish
|
Brick, Siding |
|
Fireplace Present
|
Yes |
|
Fireplace Total
|
1 |
|
Flooring Type
|
Wall-to-wall Carpet, Mixed Flooring, Hardwood, Ceramic |
|
Foundation Type
|
Poured Concrete |
|
Half Bath Total
|
1 |
|
Heating Fuel
|
Natural Gas |
|
Heating Type
|
Forced Air |
|
Stories Total
|
2 |
|
Type
|
House |
|
Utility Water
|
Municipal Water |
Parking
Land
|
Acreage
|
No |
|
Land Amenities
|
Public Transit, Shopping |
|
Sewer
|
Municipal Sewage System |
|
Size Depth
|
90 Ft ,11 In |
|
Size Frontage
|
36 Ft ,1 In |
|
Size Irregular
|
36.09 Ft X 90.94 Ft |
|
Size Total Text
|
36.09 Ft X 90.94 Ft |
|
Zoning Description
|
Residential |
Rooms
| Level |
Type |
Length |
Width |
Dimensions |
|
Second Level |
Primary Bedroom |
|
|
18'4" x 16'1" |
|
Second Level |
5pc Bathroom |
|
|
12'2" x 10'8" |
|
Second Level |
Bedroom |
|
|
14'3" x 10'7" |
|
Second Level |
5pc Bathroom |
|
|
10'5" x 5'3" |
|
Second Level |
Laundry Room |
|
|
8'0" x 6'1" |
|
Second Level |
Bedroom |
|
|
14'0" x 11'0" |
|
Second Level |
Bedroom |
|
|
12'2" x 10'3" |
|
Second Level |
3pc Ensuite Bath |
|
|
8'1" x 4'11" |
|
Main Level |
Living Room |
|
|
16'0" x 13'10" |
|
Main Level |
Dining Room |
|
|
16'0" x 10'2" |
|
Main Level |
Kitchen |
|
|
16'11" x 12'2" |
|
Main Level |
Den |
|
|
10'6" x 10'3" |
|
Main Level |
2pc Bathroom |
|
|
5'2" x 4'7" |
https://www.realtor.ca/real-estate/26867419/84-mudminnow-crescent-orleans-avalon-west
