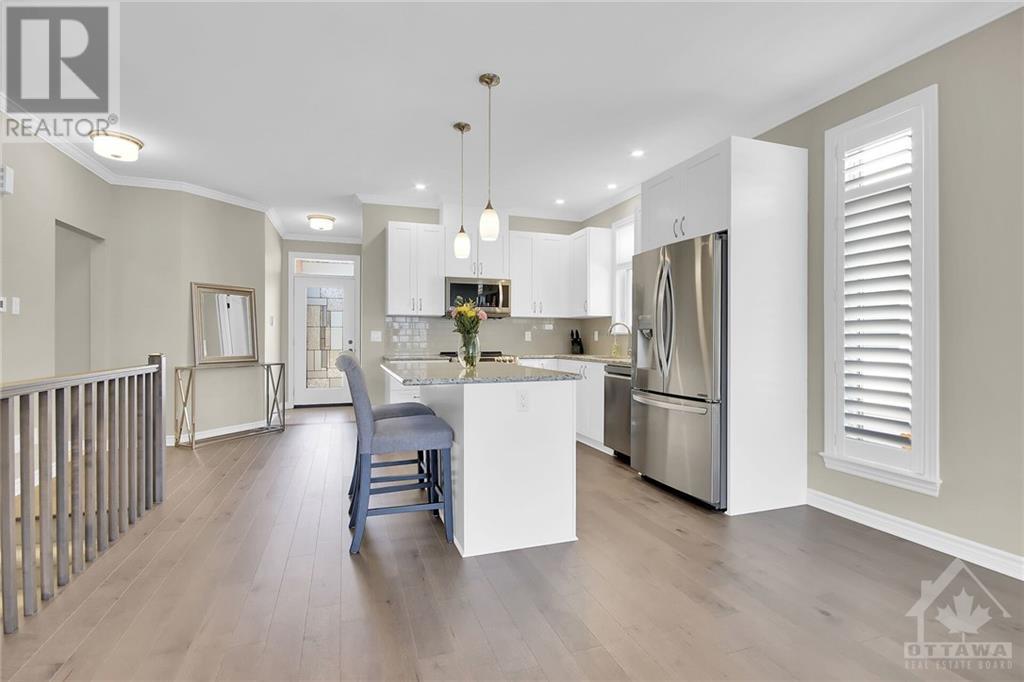84 Kayenta Street Ottawa, Ontario K2S 2K7
$789,900Maintenance, Other, See Remarks, Parcel of Tied Land
$300 Yearly
Maintenance, Other, See Remarks, Parcel of Tied Land
$300 YearlyA rare find! Beautiful,Semi detached ,Totally upgraded. Situated in desired Adult lifestyle community. Bright, Open concept kitchen and living area/ Gorgeous maple hardwood flooring/ Eat in kitchen offers updated cabinetry with granite counters and high end stainless steel appliances Primary bedroom is spacious featuring an ensuite and walk in closet. Lower level offers cozy family room with gas fireplace/ Secondary bedroom with full bathroom. Bright laundry room/Lots of room for storage. Fully fenced yard with ample space to set up bq and outdoor patio furniture. The Clubhouse is an amazing feature available for your enjoyment. A wonderful neighbourhood and ready to move right in! (id:36465)
Property Details
| MLS® Number | 1417803 |
| Property Type | Single Family |
| Neigbourhood | Edenwylde |
| Amenities Near By | Recreation Nearby, Shopping |
| Community Features | Family Oriented |
| Easement | None |
| Parking Space Total | 3 |
Building
| Bathroom Total | 3 |
| Bedrooms Above Ground | 1 |
| Bedrooms Below Ground | 1 |
| Bedrooms Total | 2 |
| Appliances | Refrigerator, Dishwasher, Dryer, Hood Fan, Stove, Washer, Blinds |
| Architectural Style | Bungalow |
| Basement Development | Finished |
| Basement Type | Full (finished) |
| Constructed Date | 2020 |
| Construction Material | Poured Concrete |
| Construction Style Attachment | Semi-detached |
| Cooling Type | Central Air Conditioning |
| Exterior Finish | Brick, Vinyl |
| Flooring Type | Wall-to-wall Carpet, Hardwood, Tile |
| Foundation Type | Poured Concrete |
| Half Bath Total | 1 |
| Heating Fuel | Natural Gas |
| Heating Type | Forced Air |
| Stories Total | 1 |
| Type | House |
| Utility Water | Municipal Water |
Parking
| Attached Garage |
Land
| Acreage | No |
| Fence Type | Fenced Yard |
| Land Amenities | Recreation Nearby, Shopping |
| Sewer | Municipal Sewage System |
| Size Depth | 98 Ft ,5 In |
| Size Frontage | 30 Ft ,4 In |
| Size Irregular | 30.35 Ft X 98.43 Ft |
| Size Total Text | 30.35 Ft X 98.43 Ft |
| Zoning Description | Residential |
Rooms
| Level | Type | Length | Width | Dimensions |
|---|---|---|---|---|
| Lower Level | Family Room | 17'0" x 12'7" | ||
| Lower Level | Laundry Room | 7'2" x 5'8" | ||
| Lower Level | Bedroom | 12'5" x 11'0" | ||
| Lower Level | Storage | Measurements not available | ||
| Main Level | Kitchen | 10'8" x 8'9" | ||
| Main Level | Living Room/dining Room | 21'7" x 13'0" | ||
| Main Level | Primary Bedroom | 12'0" x 12'0" | ||
| Main Level | Den | 9'8" x 8'2" |
https://www.realtor.ca/real-estate/27577894/84-kayenta-street-ottawa-edenwylde
Interested?
Contact us for more information




















