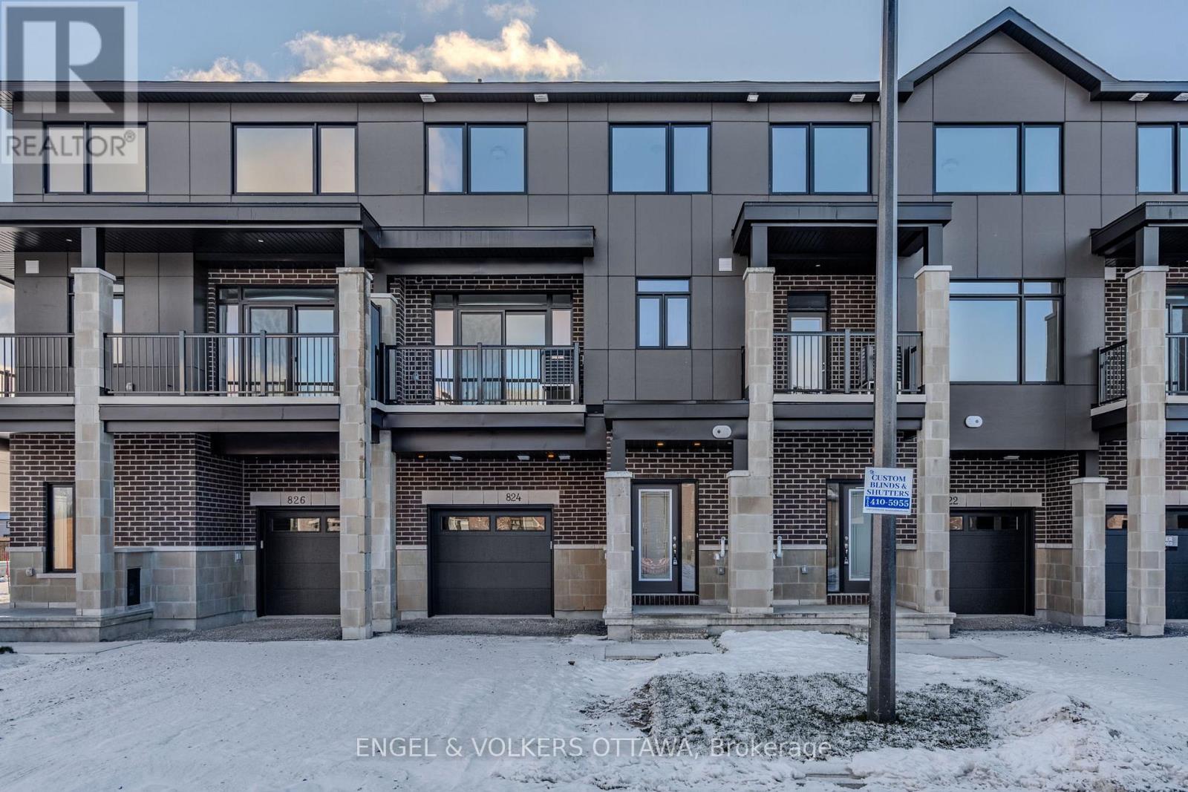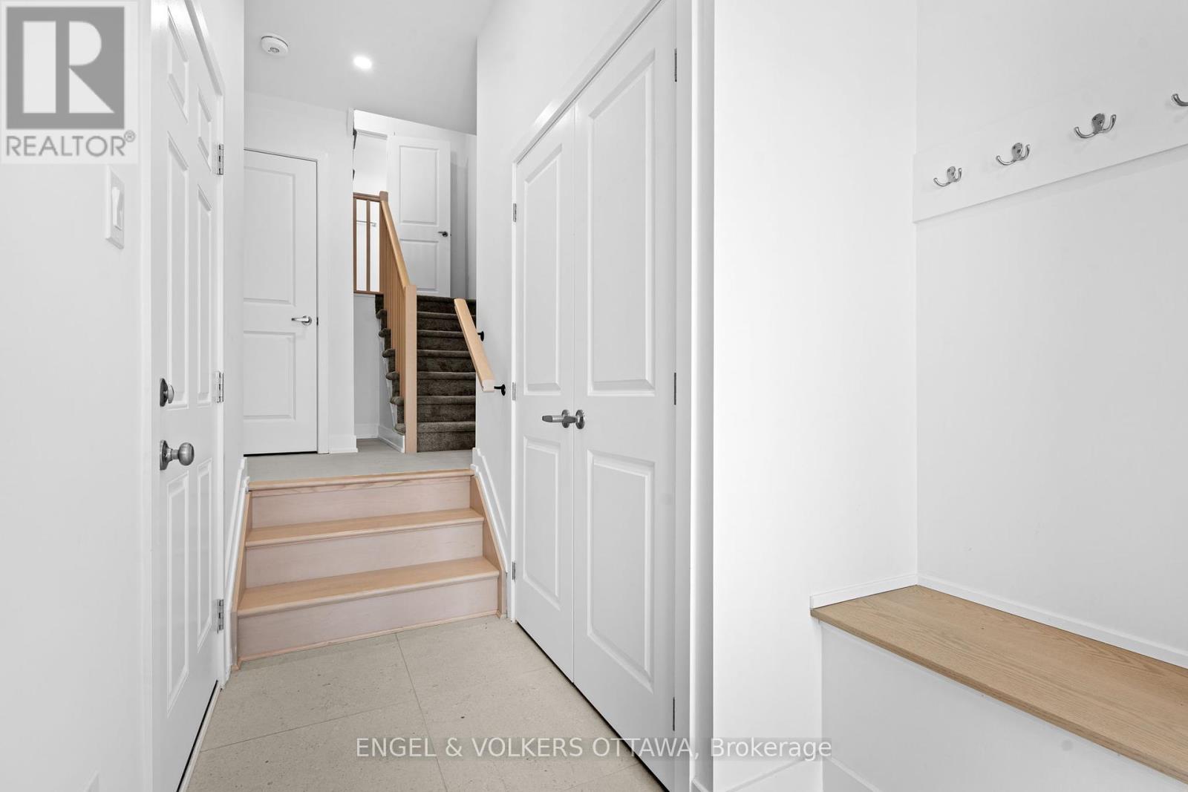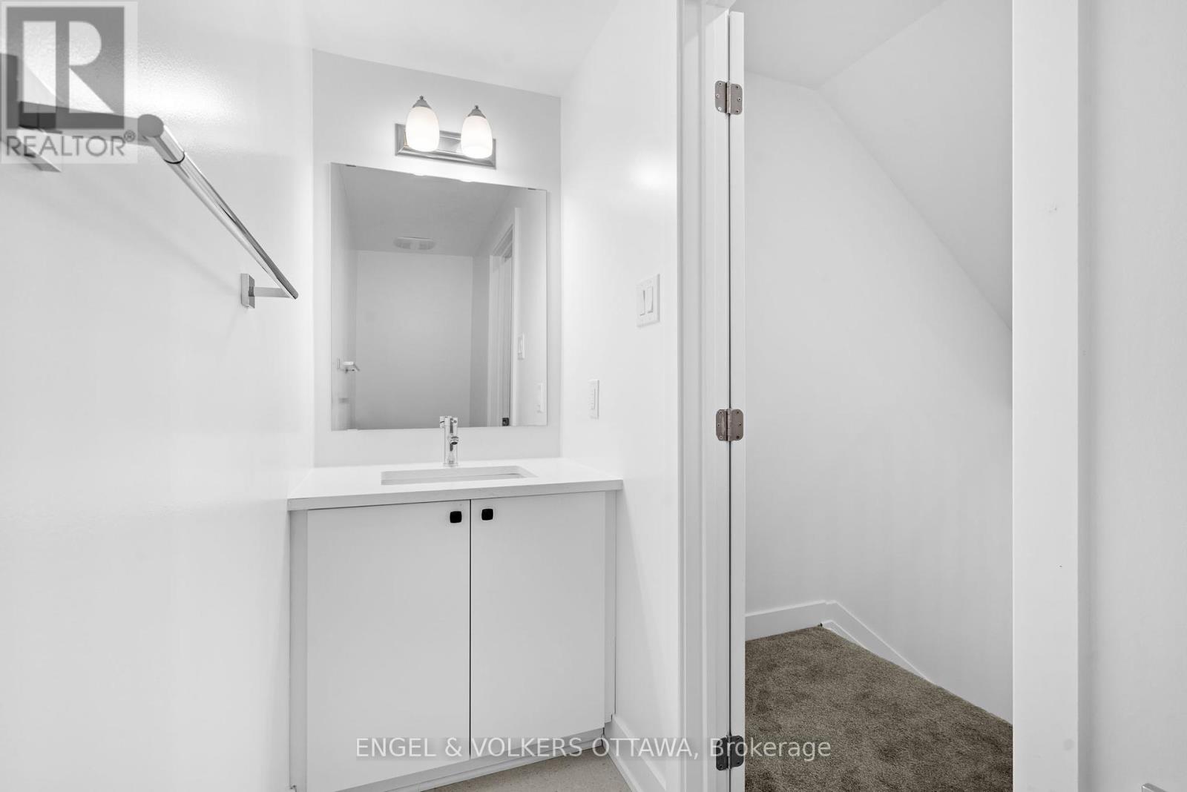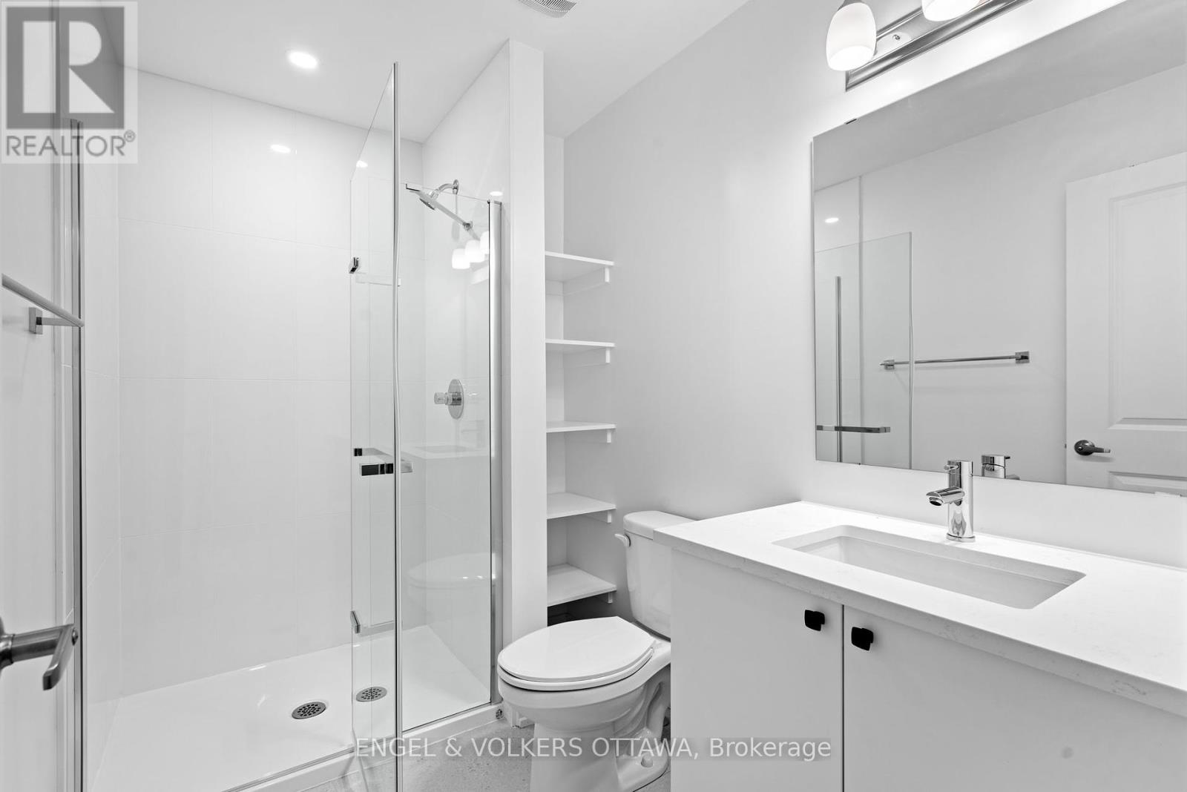2 Bedroom
3 Bathroom
Central Air Conditioning
Forced Air
$2,500 Monthly
Newly built, in the growing community of Bridlewood, walking distance to shopping, transit, and trails. Discover contemporary living in this stunning, executive townhome, designed with modern finishes and a neutral colour palette. A spacious, welcoming foyer with a custom built-in bench and hooks, closet space, and inside garage entry. Offering an open-concept kitchen, living, and dining area that are filled with an abundance of natural light from the bright, large windows and patio, overlooking the private balcony. The timeless, crisp white kitchen features quartz counters, sleek backsplash, stainless steel appliances, and a convenient breakfast bar. What sets this 2 bedroom apart is the additional full bath, for 2.5 baths, including a spacious walk-through closet and ensuite bath in the primary bedroom. As well, a lower level unfinished storage area for additional space. Upgraded hardwood and ceramic tile flooring enhance the thoughtfully selected finishes throughout, creating a sophisticated and inviting atmosphere. Available immediately. No pets. Please provide ID, credit report, employment details, and application with agreement to lease. 24hrs irrevocable. (id:36465)
Property Details
|
MLS® Number
|
X11926636 |
|
Property Type
|
Single Family |
|
Community Name
|
9010 - Kanata - Emerald Meadows/Trailwest |
|
Features
|
In Suite Laundry |
|
Parking Space Total
|
2 |
Building
|
Bathroom Total
|
3 |
|
Bedrooms Above Ground
|
2 |
|
Bedrooms Total
|
2 |
|
Appliances
|
Garage Door Opener Remote(s), Dishwasher, Dryer, Hood Fan, Microwave, Refrigerator, Stove, Washer |
|
Basement Development
|
Unfinished |
|
Basement Type
|
Full (unfinished) |
|
Construction Style Attachment
|
Attached |
|
Cooling Type
|
Central Air Conditioning |
|
Exterior Finish
|
Brick |
|
Flooring Type
|
Hardwood |
|
Foundation Type
|
Concrete |
|
Half Bath Total
|
1 |
|
Heating Fuel
|
Natural Gas |
|
Heating Type
|
Forced Air |
|
Stories Total
|
3 |
|
Type
|
Row / Townhouse |
|
Utility Water
|
Municipal Water |
Parking
|
Attached Garage
|
|
|
Inside Entry
|
|
Land
|
Acreage
|
No |
|
Sewer
|
Sanitary Sewer |
Rooms
| Level |
Type |
Length |
Width |
Dimensions |
|
Second Level |
Bathroom |
1.89 m |
2.61 m |
1.89 m x 2.61 m |
|
Second Level |
Bedroom |
2.55 m |
3.36 m |
2.55 m x 3.36 m |
|
Second Level |
Bathroom |
1.59 m |
2.61 m |
1.59 m x 2.61 m |
|
Main Level |
Living Room |
3.58 m |
4.61 m |
3.58 m x 4.61 m |
|
Main Level |
Dining Room |
3.59 m |
2.07 m |
3.59 m x 2.07 m |
|
Main Level |
Kitchen |
2.65 m |
4.33 m |
2.65 m x 4.33 m |
|
Main Level |
Bathroom |
2.54 m |
0.77 m |
2.54 m x 0.77 m |
|
In Between |
Laundry Room |
2.54 m |
0.77 m |
2.54 m x 0.77 m |
|
In Between |
Primary Bedroom |
3.59 m |
3.39 m |
3.59 m x 3.39 m |
|
In Between |
Other |
2.54 m |
0.76 m |
2.54 m x 0.76 m |
https://www.realtor.ca/real-estate/27809319/824-anciano-crescent-ottawa-9010-kanata-emerald-meadowstrailwest






























