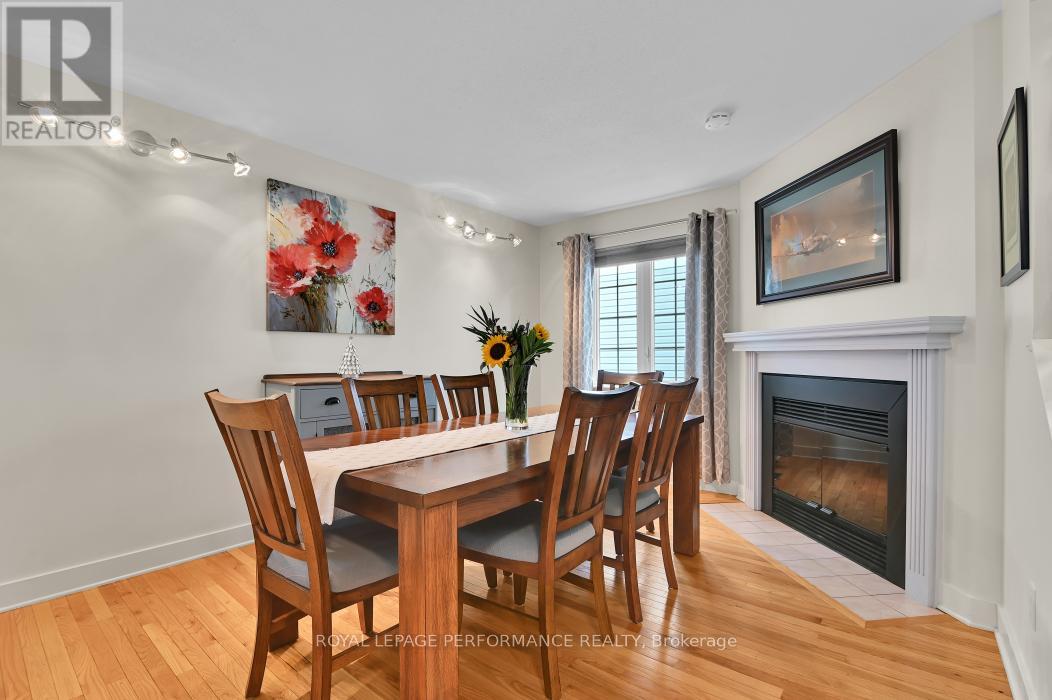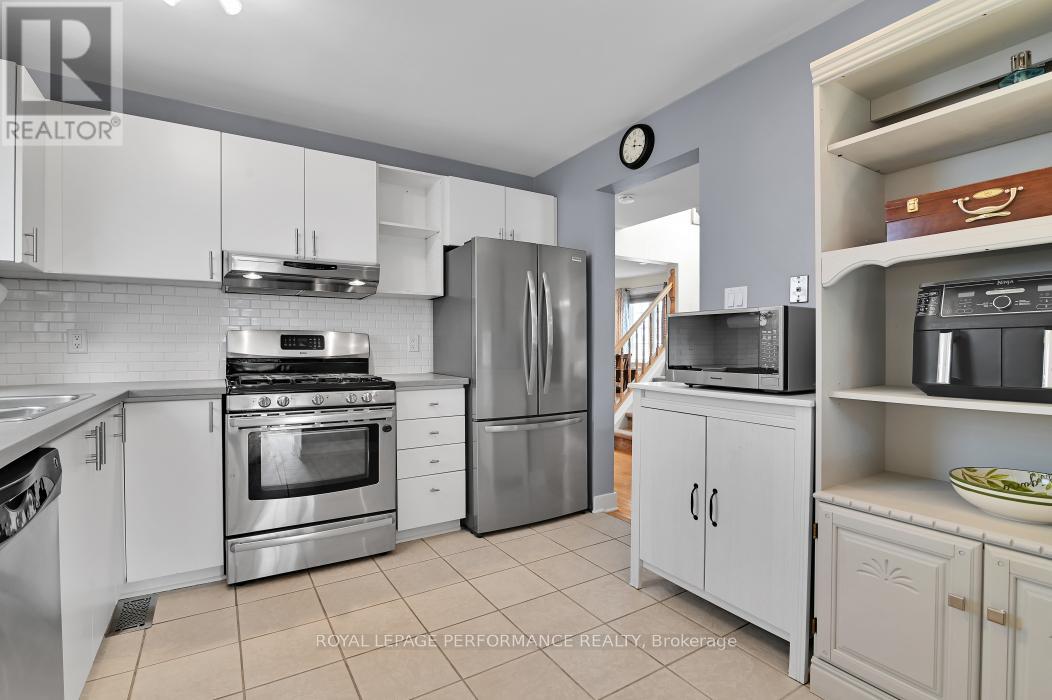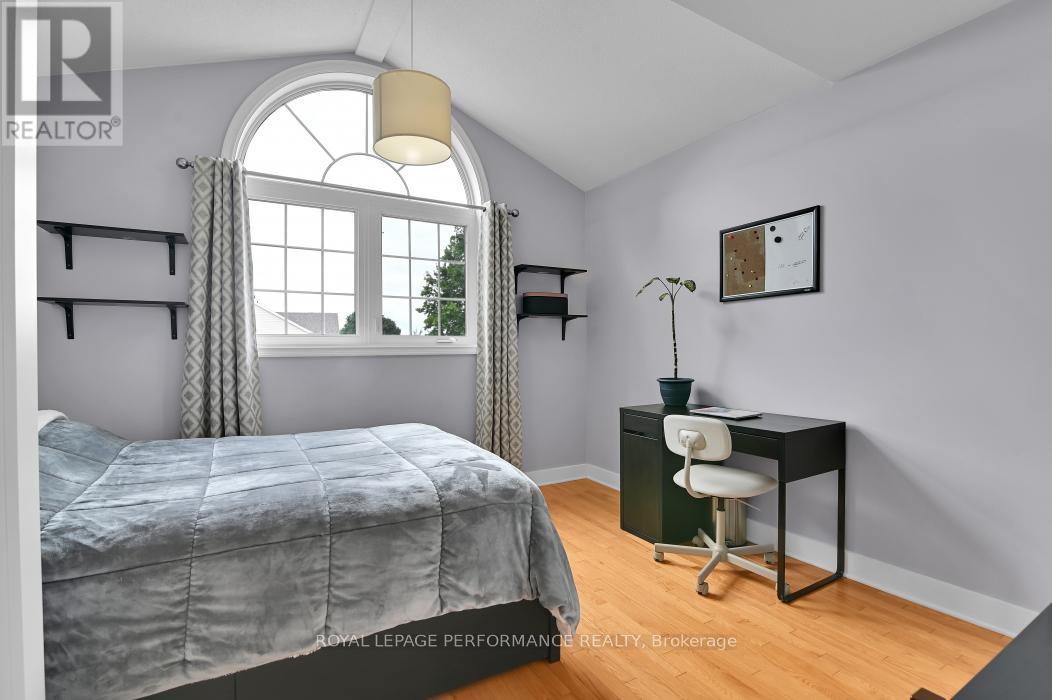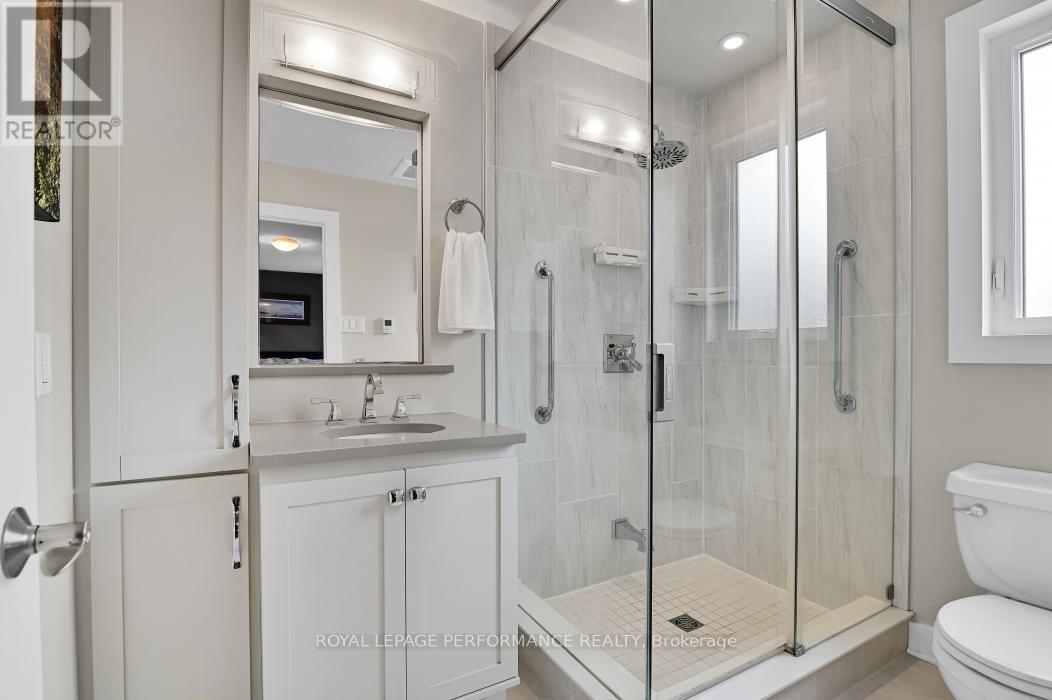3 Bedroom
3 Bathroom
1500 - 2000 sqft
Fireplace
Central Air Conditioning
Forced Air
Landscaped
$749,900
This remarkable 3 bedroom detached home with gorgeous curb appeal is located on a quiet family friendly street and it may be the one you have been looking for! The main floor plan is equally functional as it is versatile offering space for the growing family. On the main floor you'll discover a cozy family room with a fireplace (currently being used as the dining room), living room and eat-in kitchen with ample cupboard/counter space. 3 great size bedrooms and 2 updated bathrooms on the second level including the primary suite with it's own 3 pc en-suite. Finished recreation/hobby room in the basement, laundry and plenty of storage. Hardwood on the main and second levels, laminate flooring in the basement, carpet only on the staircases. The fenced backyard is landscaped with privacy hedges, storage shed and a deck with a gazebo. Walking distance to parks, schools, public transit and all amenities are conveniently nearby. This home is a must see, you'll love it! (id:36465)
Property Details
|
MLS® Number
|
X12097897 |
|
Property Type
|
Single Family |
|
Community Name
|
7706 - Barrhaven - Longfields |
|
Parking Space Total
|
6 |
|
Structure
|
Deck, Shed |
Building
|
Bathroom Total
|
3 |
|
Bedrooms Above Ground
|
3 |
|
Bedrooms Total
|
3 |
|
Age
|
31 To 50 Years |
|
Amenities
|
Fireplace(s) |
|
Appliances
|
Water Heater, Garage Door Opener Remote(s), Blinds, Dishwasher, Dryer, Freezer, Garage Door Opener, Range, Storage Shed, Washer, Refrigerator |
|
Basement Development
|
Finished |
|
Basement Type
|
Full (finished) |
|
Construction Style Attachment
|
Detached |
|
Cooling Type
|
Central Air Conditioning |
|
Exterior Finish
|
Brick, Vinyl Siding |
|
Fireplace Present
|
Yes |
|
Fireplace Total
|
1 |
|
Flooring Type
|
Hardwood |
|
Foundation Type
|
Poured Concrete |
|
Half Bath Total
|
1 |
|
Heating Fuel
|
Natural Gas |
|
Heating Type
|
Forced Air |
|
Stories Total
|
2 |
|
Size Interior
|
1500 - 2000 Sqft |
|
Type
|
House |
|
Utility Water
|
Municipal Water |
Parking
Land
|
Acreage
|
No |
|
Fence Type
|
Fenced Yard |
|
Landscape Features
|
Landscaped |
|
Sewer
|
Sanitary Sewer |
|
Size Depth
|
105 Ft ,7 In |
|
Size Frontage
|
34 Ft ,3 In |
|
Size Irregular
|
34.3 X 105.6 Ft |
|
Size Total Text
|
34.3 X 105.6 Ft |
Rooms
| Level |
Type |
Length |
Width |
Dimensions |
|
Second Level |
Primary Bedroom |
4.57 m |
3.12 m |
4.57 m x 3.12 m |
|
Second Level |
Bedroom |
3.96 m |
2.84 m |
3.96 m x 2.84 m |
|
Second Level |
Bedroom |
3.51 m |
3.33 m |
3.51 m x 3.33 m |
|
Lower Level |
Recreational, Games Room |
6.15 m |
4.65 m |
6.15 m x 4.65 m |
|
Main Level |
Kitchen |
3.02 m |
3.2 m |
3.02 m x 3.2 m |
|
Main Level |
Dining Room |
3.2 m |
2.74 m |
3.2 m x 2.74 m |
|
Main Level |
Family Room |
4.57 m |
3.28 m |
4.57 m x 3.28 m |
|
Main Level |
Living Room |
4.83 m |
3.33 m |
4.83 m x 3.33 m |
Utilities
|
Cable
|
Available |
|
Sewer
|
Installed |
https://www.realtor.ca/real-estate/28201474/81-armagh-way-ottawa-7706-barrhaven-longfields



























