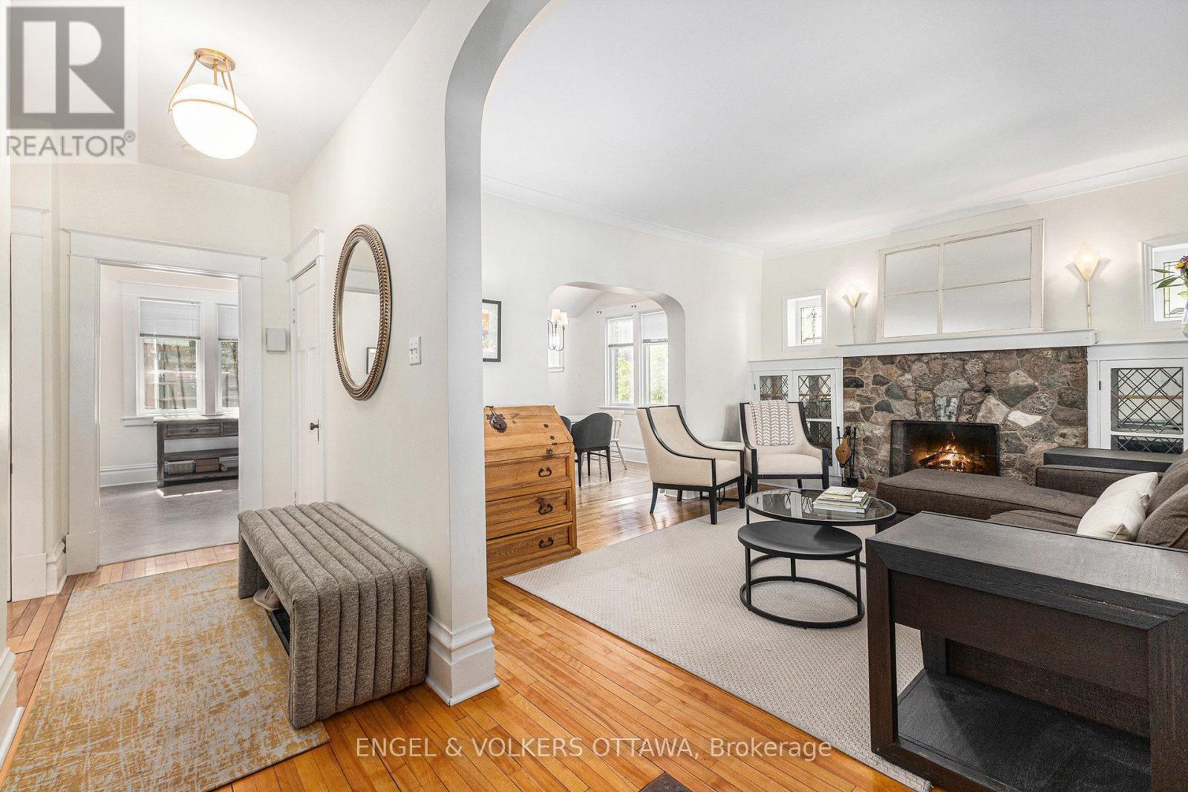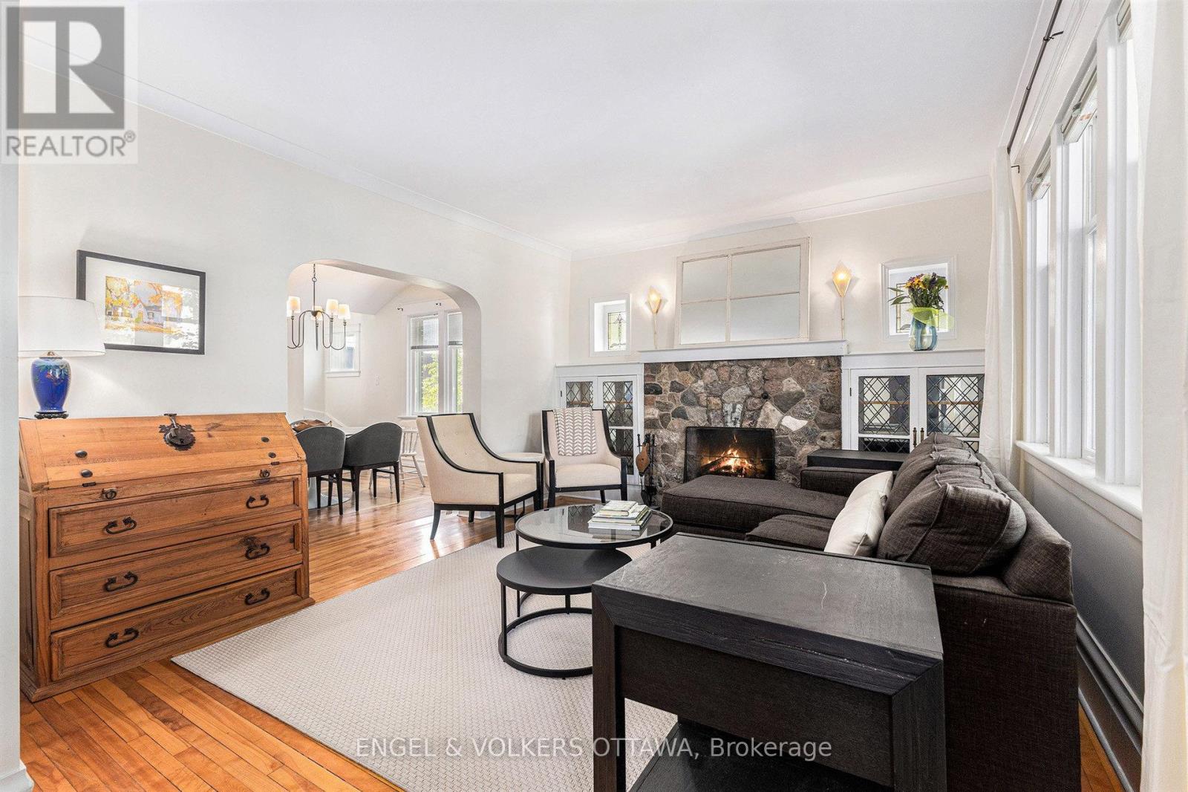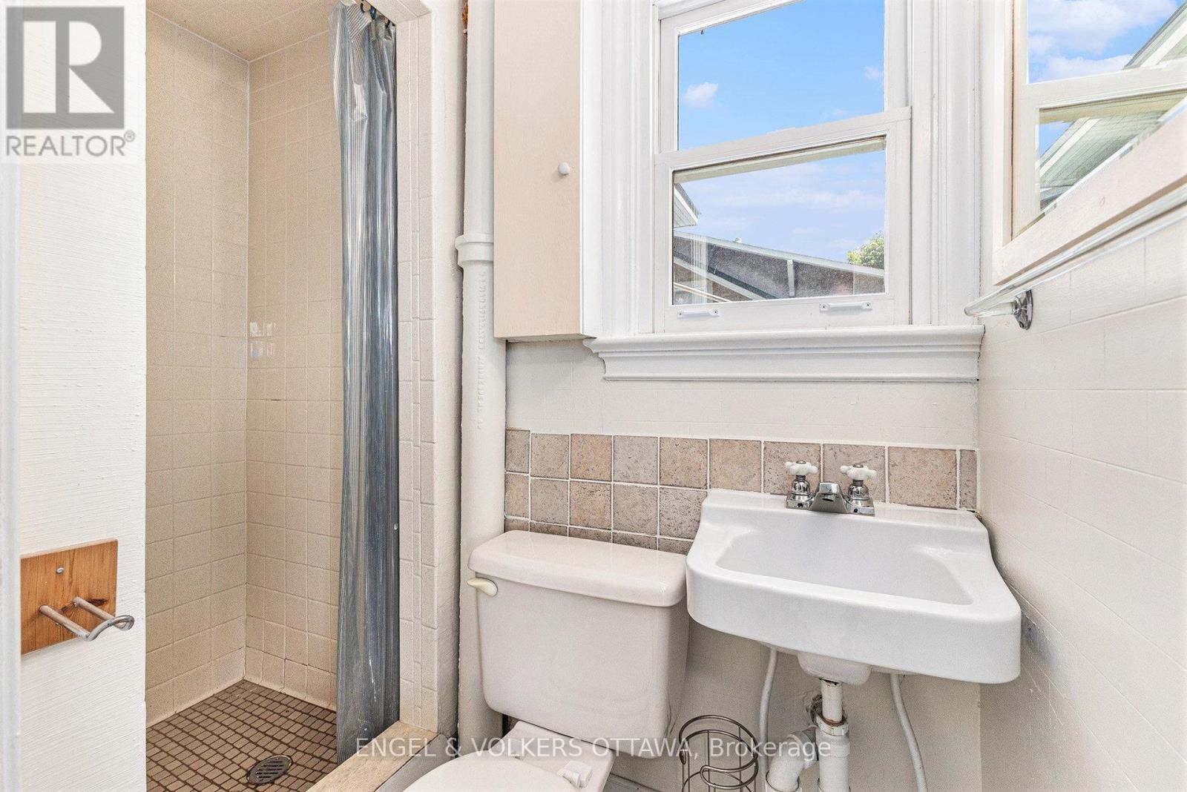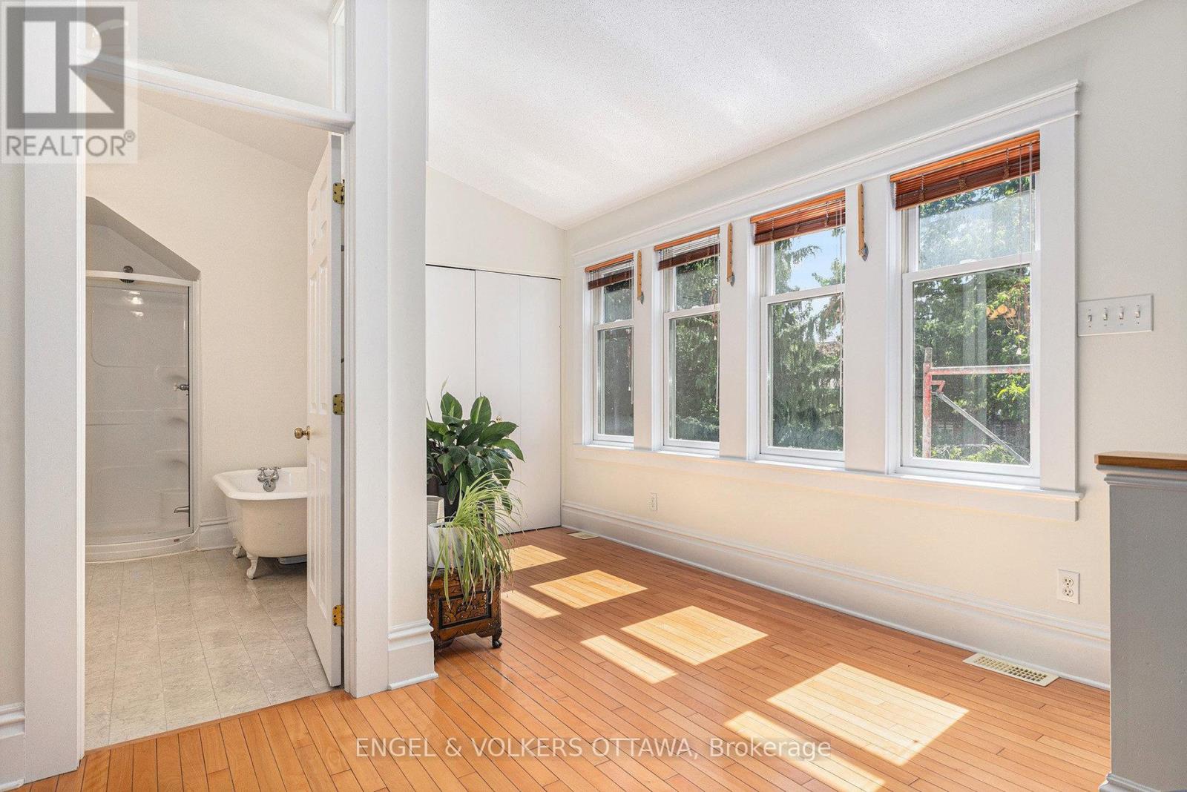4 Bedroom
3 Bathroom
2000 - 2500 sqft
Fireplace
Inground Pool
Forced Air
$1,289,000
Nestled on Wellington Village's most charming tree-lined streets, 8 Granville Avenue is a thoughtfully updated 4-bedroom, 3-bathroom detached home that seamlessly blends character with modern comforts. This 1924-built residence showcases a classic red brick and stucco exterior, an inviting raised stone porch with integrated planters, and a detached garage plus parking for three. The main level offers a warm and inviting atmosphere, featuring a bright living room with a natural stone fireplace, original built-in cabinetry with leaded glass doors, and hardwood floors that flow throughout. Crown molding, arched openings, and large windows frame picturesque garden views. The formal dining room impresses with a rarely seen barrel ceiling, while the kitchen offers maple cabinetry, quartz counters, a breakfast bar, and a built-in desk nook. A multipurpose room with sliding doors that extend to the backyard, while a main-level bedroom and 4-piece bathroom provide versatility as a home office or guest space. The second level features a versatile family room with vaulted ceilings, hardwood floors, three bedrooms, and a full bathroom. One of the bedrooms, halfway up the stairs, offers double closets and a private ensuite with a shower and pedestal sink. Two additional bedrooms, one with built-in shelving and a study nook, share access to a 5-piece bathroom complete with a classic clawfoot tub, separate shower, and dual-sink vanity. The private backyard features an in-ground pool with stone edging, an expansive stone patio, and mature trees creating a peaceful, garden-like setting. Located steps from Wellington Street, this home offers an unbeatable lifestyle with walkable access to boutique shops, trendy cafés, restaurants, local markets, and top-rated schools. (id:36465)
Property Details
|
MLS® Number
|
X12184148 |
|
Property Type
|
Single Family |
|
Community Name
|
4303 - Ottawa West |
|
Amenities Near By
|
Public Transit, Park, Schools |
|
Community Features
|
Community Centre |
|
Parking Space Total
|
3 |
|
Pool Type
|
Inground Pool |
Building
|
Bathroom Total
|
3 |
|
Bedrooms Above Ground
|
4 |
|
Bedrooms Total
|
4 |
|
Amenities
|
Fireplace(s) |
|
Appliances
|
Blinds, Dishwasher, Dryer, Freezer, Hood Fan, Microwave, Stove, Washer, Refrigerator |
|
Basement Development
|
Unfinished |
|
Basement Type
|
Full (unfinished) |
|
Construction Style Attachment
|
Detached |
|
Exterior Finish
|
Brick, Stucco |
|
Fireplace Present
|
Yes |
|
Foundation Type
|
Stone |
|
Heating Fuel
|
Natural Gas |
|
Heating Type
|
Forced Air |
|
Stories Total
|
2 |
|
Size Interior
|
2000 - 2500 Sqft |
|
Type
|
House |
|
Utility Water
|
Municipal Water |
Parking
Land
|
Acreage
|
No |
|
Fence Type
|
Fenced Yard |
|
Land Amenities
|
Public Transit, Park, Schools |
|
Sewer
|
Sanitary Sewer |
|
Size Depth
|
94 Ft |
|
Size Frontage
|
50 Ft |
|
Size Irregular
|
50 X 94 Ft |
|
Size Total Text
|
50 X 94 Ft |
Rooms
| Level |
Type |
Length |
Width |
Dimensions |
|
Second Level |
Primary Bedroom |
3.57 m |
4.64 m |
3.57 m x 4.64 m |
|
Second Level |
Bathroom |
0.89 m |
2.18 m |
0.89 m x 2.18 m |
|
Third Level |
Family Room |
7.17 m |
4.28 m |
7.17 m x 4.28 m |
|
Third Level |
Bedroom |
4.1 m |
4.23 m |
4.1 m x 4.23 m |
|
Third Level |
Bedroom 2 |
4.57 m |
4.21 m |
4.57 m x 4.21 m |
|
Third Level |
Bathroom |
3.92 m |
3.36 m |
3.92 m x 3.36 m |
|
Third Level |
Laundry Room |
0.75 m |
1.53 m |
0.75 m x 1.53 m |
|
Lower Level |
Recreational, Games Room |
6.15 m |
3.81 m |
6.15 m x 3.81 m |
|
Lower Level |
Other |
9.55 m |
7.66 m |
9.55 m x 7.66 m |
|
Lower Level |
Bathroom |
1.53 m |
1.79 m |
1.53 m x 1.79 m |
|
Lower Level |
Bathroom |
1.05 m |
0.95 m |
1.05 m x 0.95 m |
|
Lower Level |
Utility Room |
1.09 m |
1.76 m |
1.09 m x 1.76 m |
|
Lower Level |
Other |
1.86 m |
1.78 m |
1.86 m x 1.78 m |
|
Lower Level |
Other |
1.6 m |
0.86 m |
1.6 m x 0.86 m |
|
Main Level |
Foyer |
1.2 m |
3.25 m |
1.2 m x 3.25 m |
|
Main Level |
Living Room |
4.54 m |
3.91 m |
4.54 m x 3.91 m |
|
Main Level |
Bedroom |
3.09 m |
3.15 m |
3.09 m x 3.15 m |
|
Main Level |
Dining Room |
3.57 m |
3.47 m |
3.57 m x 3.47 m |
|
Main Level |
Bathroom |
2.91 m |
1.82 m |
2.91 m x 1.82 m |
|
Main Level |
Kitchen |
4.15 m |
3.43 m |
4.15 m x 3.43 m |
|
Main Level |
Eating Area |
2.02 m |
3.45 m |
2.02 m x 3.45 m |
|
Main Level |
Sunroom |
3.57 m |
4.64 m |
3.57 m x 4.64 m |
https://www.realtor.ca/real-estate/28390427/8-granville-avenue-ottawa-4303-ottawa-west



























