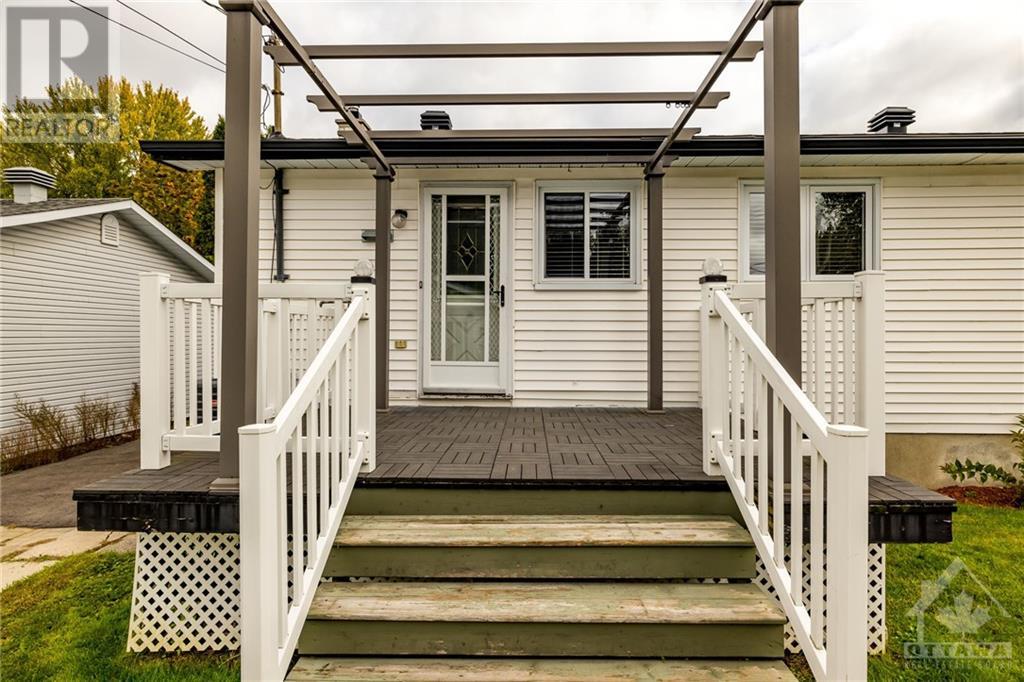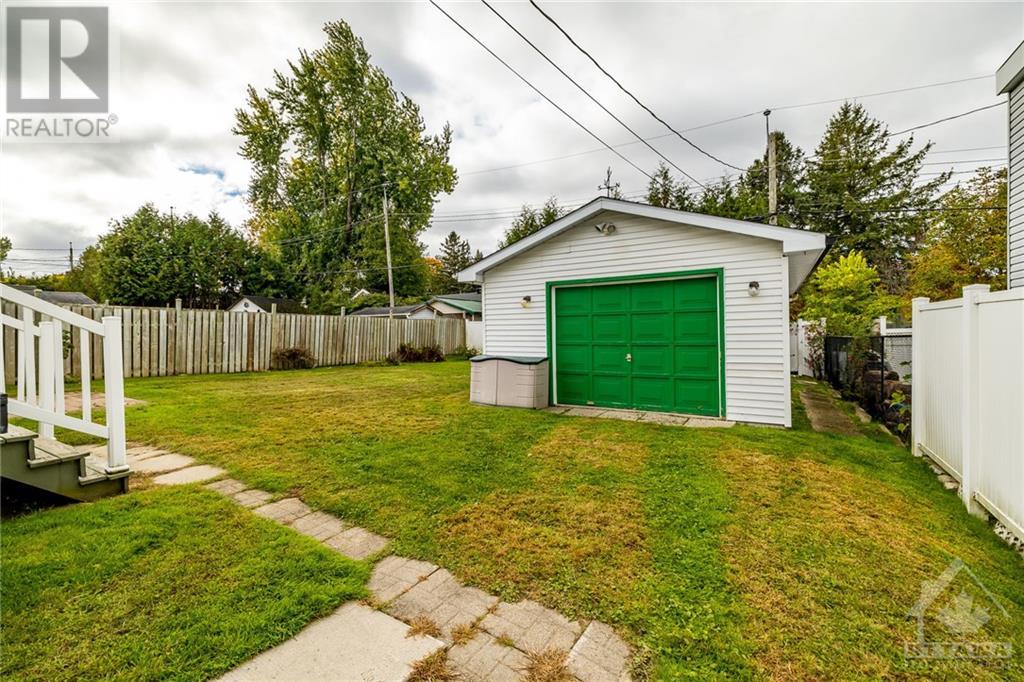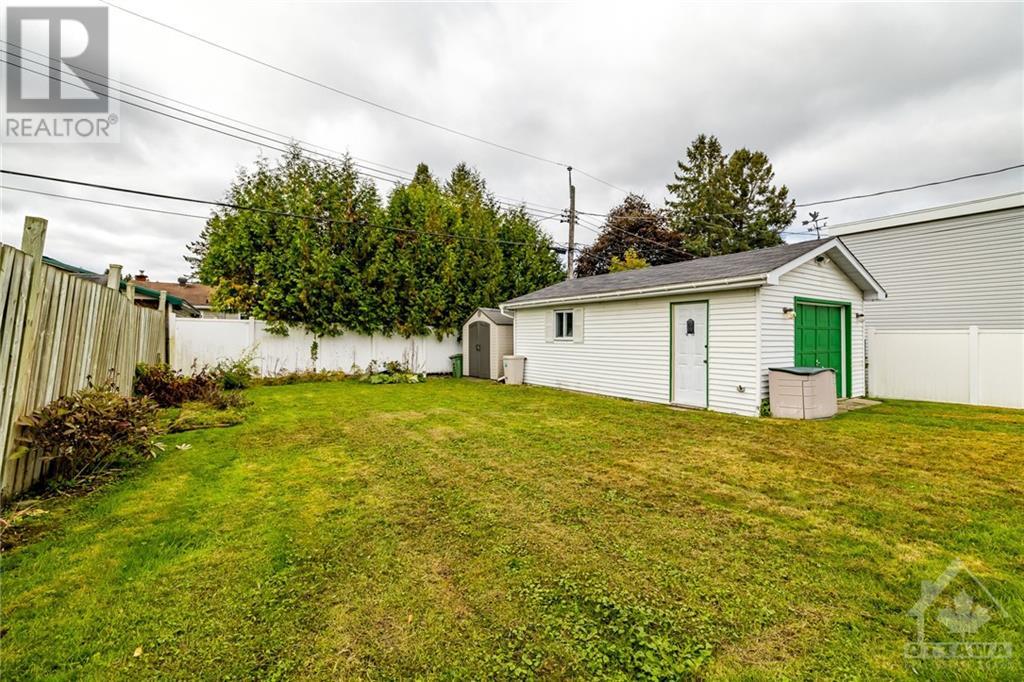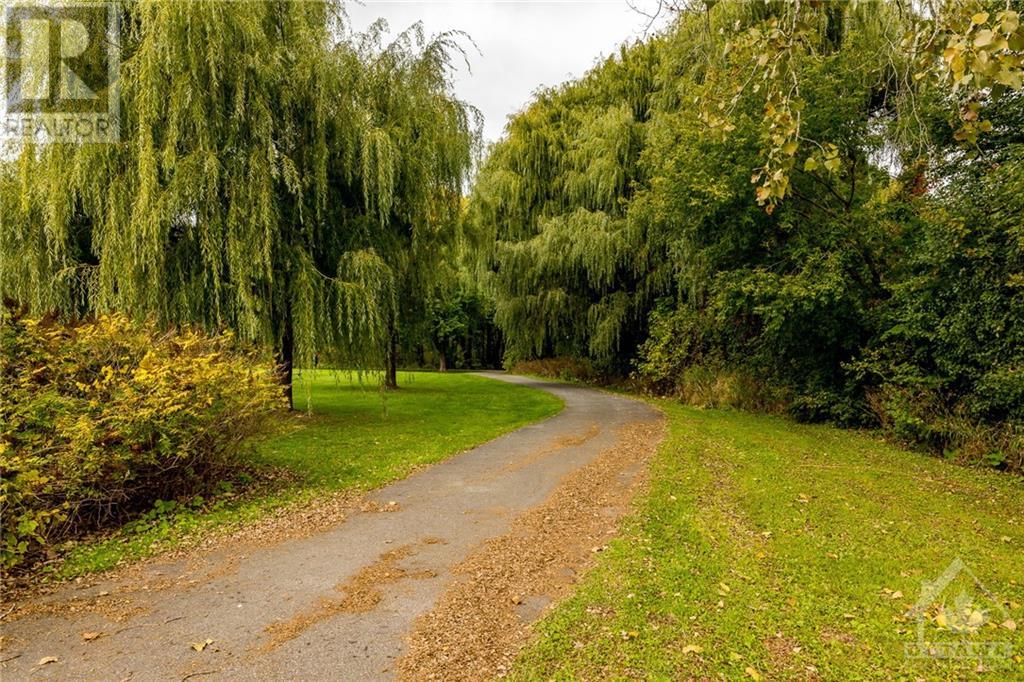2 Bedroom
1 Bathroom
Bungalow
Central Air Conditioning
Forced Air
Partially Landscaped
$589,900
Charming and tastefully updated, this bungalow is ideal for downsizing and low-maintenance living! Featuring 2 bedrooms, main-floor laundry, and an insulated oversized garage, this home has it all! The sun-filled living room flows into a spacious kitchen and dining area with ample counter and cupboard space including an extra wall of custom cabinets for extra pantry and storage space. Two generous bedrooms and a full bathroom complete the main floor. The semi-finished basement offers a versatile den and plenty of storage. Outdoors, enjoy the large deck and patio area perfect for family gatherings. The large front porch is perfect for enjoying a morning coffee. Located in a hidden gem of a neighborhood in Orleans, steps from the river, parks, scenic trails, as well as close to transit, Place d'Orléans, shops, and restaurants, making this the perfect balance of peaceful living and easy access to amenities. (id:36465)
Property Details
|
MLS® Number
|
1416081 |
|
Property Type
|
Single Family |
|
Neigbourhood
|
Orleans Wood |
|
Amenities Near By
|
Public Transit, Shopping, Water Nearby |
|
Features
|
Cul-de-sac, Other, Automatic Garage Door Opener |
|
Parking Space Total
|
5 |
|
Storage Type
|
Storage Shed |
|
Structure
|
Deck, Patio(s), Porch |
Building
|
Bathroom Total
|
1 |
|
Bedrooms Above Ground
|
2 |
|
Bedrooms Total
|
2 |
|
Appliances
|
Refrigerator, Dishwasher, Dryer, Hood Fan, Microwave, Stove, Washer, Blinds |
|
Architectural Style
|
Bungalow |
|
Basement Development
|
Partially Finished |
|
Basement Type
|
Full (partially Finished) |
|
Constructed Date
|
1964 |
|
Construction Style Attachment
|
Detached |
|
Cooling Type
|
Central Air Conditioning |
|
Exterior Finish
|
Siding |
|
Fixture
|
Drapes/window Coverings, Ceiling Fans |
|
Flooring Type
|
Laminate, Ceramic |
|
Foundation Type
|
Poured Concrete |
|
Heating Fuel
|
Natural Gas |
|
Heating Type
|
Forced Air |
|
Stories Total
|
1 |
|
Type
|
House |
|
Utility Water
|
Municipal Water |
Parking
Land
|
Acreage
|
No |
|
Fence Type
|
Fenced Yard |
|
Land Amenities
|
Public Transit, Shopping, Water Nearby |
|
Landscape Features
|
Partially Landscaped |
|
Sewer
|
Municipal Sewage System |
|
Size Depth
|
119 Ft ,8 In |
|
Size Frontage
|
50 Ft |
|
Size Irregular
|
50.04 Ft X 119.64 Ft |
|
Size Total Text
|
50.04 Ft X 119.64 Ft |
|
Zoning Description
|
Residential |
Rooms
| Level |
Type |
Length |
Width |
Dimensions |
|
Lower Level |
Recreation Room |
|
|
24'0" x 12'3" |
|
Main Level |
Primary Bedroom |
|
|
13'4" x 11'1" |
|
Main Level |
Bedroom |
|
|
11'2" x 10'9" |
|
Main Level |
Kitchen |
|
|
10'0" x 9'6" |
|
Main Level |
Living Room |
|
|
13'4" x 13'2" |
|
Main Level |
Dining Room |
|
|
10'1" x 8'7" |
https://www.realtor.ca/real-estate/27533841/788-willow-avenue-orleans-orleans-wood































