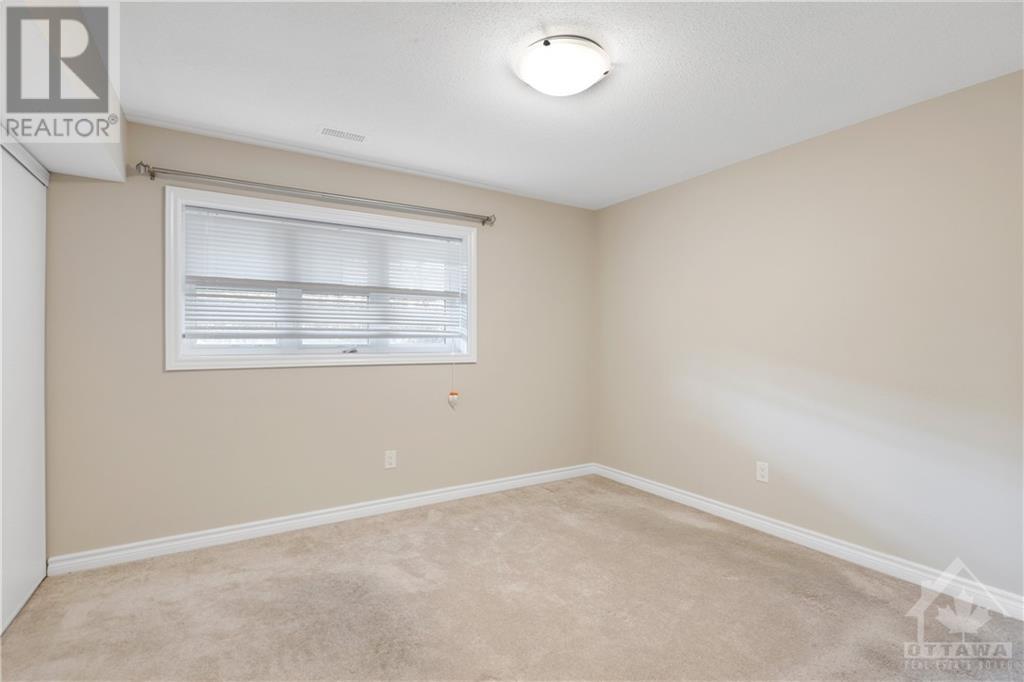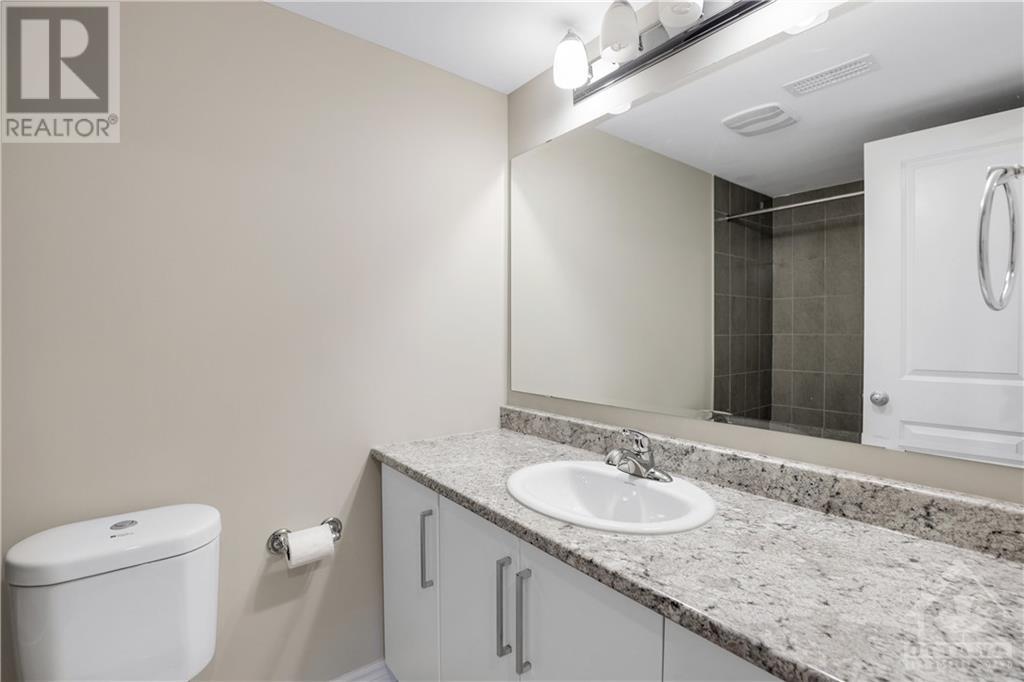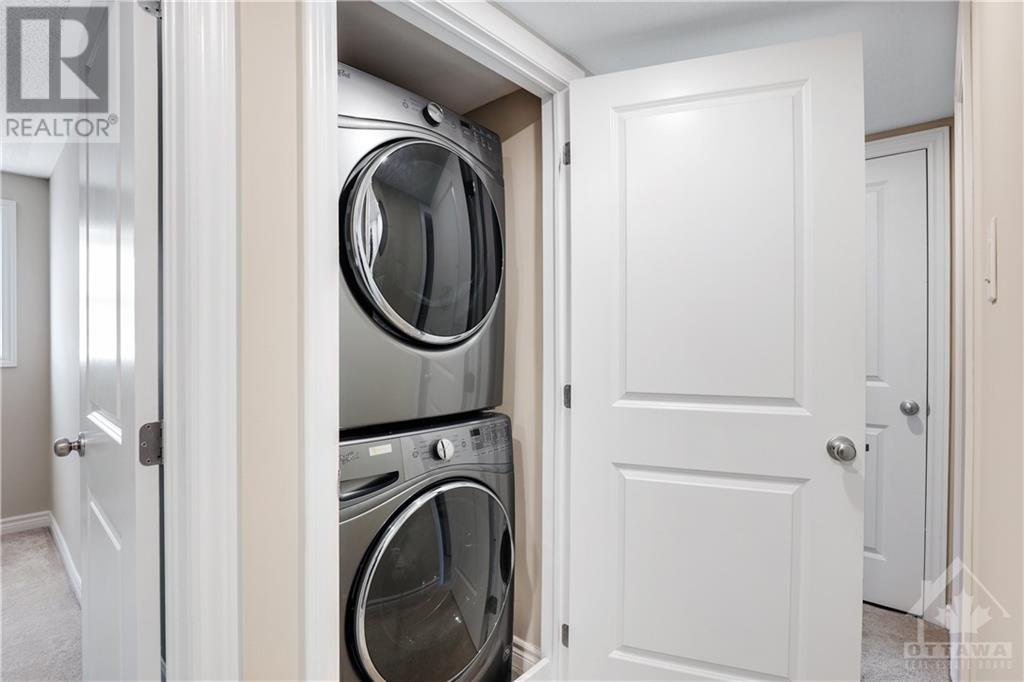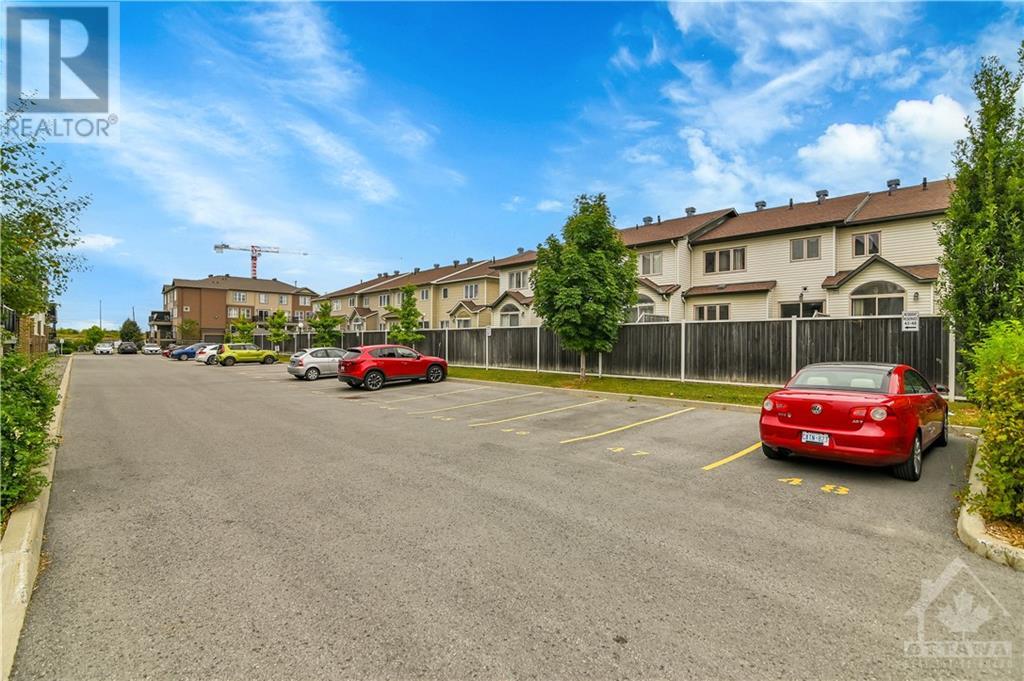761 Chapman Mills Drive Nepean, Ontario K2J 1X1
$399,900Maintenance, Property Management, Other, See Remarks
$237 Monthly
Maintenance, Property Management, Other, See Remarks
$237 MonthlyLooking for an investment opportunity or a place to call your own? This charming, open-concept, 2-storey apartment is perfect for a young couple or small family! The kitchen shines with gleaming countertops, vinyl flooring, ample cupboard space, with Whirlpool stainless steel appliances. A spacious island with a built-in dishwasher and sink makes cooking and entertaining a breeze. The cozy, carpeted living room opens to a deck through sliding doors, and a half bath with a high-efficiency toilet completes the main floor. Head downstairs to find 2 bedrooms and a full bath, including a large master with a double closet. The second bedroom is a great size, and there's plenty of storage, including an unfinished room for utilities and extra space under the stairs. All of this in a thriving, up-and-coming neighborhood—ideal for investors or as your next home! (id:36465)
Property Details
| MLS® Number | 1411415 |
| Property Type | Single Family |
| Neigbourhood | Barrhaven |
| Amenities Near By | Public Transit, Shopping |
| Communication Type | Internet Access |
| Community Features | Pets Allowed |
| Features | Balcony |
| Parking Space Total | 1 |
Building
| Bathroom Total | 2 |
| Bedrooms Below Ground | 2 |
| Bedrooms Total | 2 |
| Amenities | Laundry - In Suite |
| Appliances | Refrigerator, Dishwasher, Dryer, Stove, Washer |
| Basement Development | Finished |
| Basement Type | Full (finished) |
| Constructed Date | 2017 |
| Construction Style Attachment | Stacked |
| Cooling Type | Central Air Conditioning |
| Exterior Finish | Brick, Siding |
| Fire Protection | Smoke Detectors |
| Flooring Type | Wall-to-wall Carpet, Vinyl |
| Foundation Type | Poured Concrete |
| Half Bath Total | 1 |
| Heating Fuel | Natural Gas |
| Heating Type | Forced Air |
| Stories Total | 2 |
| Type | House |
| Utility Water | Municipal Water |
Parking
| Surfaced |
Land
| Acreage | No |
| Land Amenities | Public Transit, Shopping |
| Sewer | Municipal Sewage System |
| Zoning Description | Residential |
Rooms
| Level | Type | Length | Width | Dimensions |
|---|---|---|---|---|
| Lower Level | Primary Bedroom | 12'1" x 10'10" | ||
| Lower Level | Bedroom | 9'11" x 9'9" | ||
| Lower Level | Full Bathroom | 4'11" x 3'10" | ||
| Main Level | Living Room | 14'7" x 12'5" | ||
| Main Level | Kitchen | 9'0" x 7'8" | ||
| Main Level | Partial Bathroom | 5'3" x 5'0" | ||
| Main Level | Foyer | 5'0" x 4'7" |
https://www.realtor.ca/real-estate/27405707/761-chapman-mills-drive-nepean-barrhaven
Interested?
Contact us for more information






























