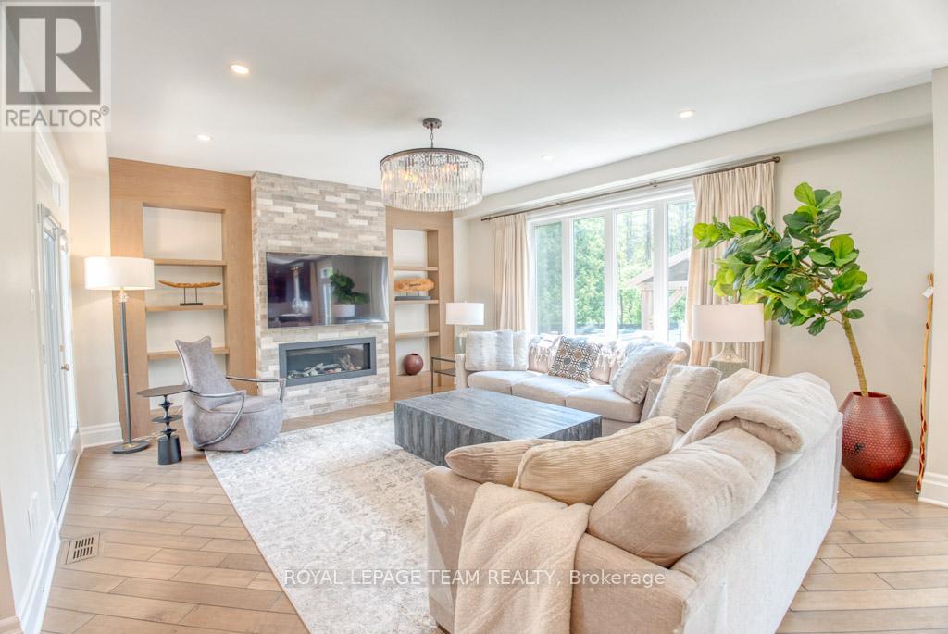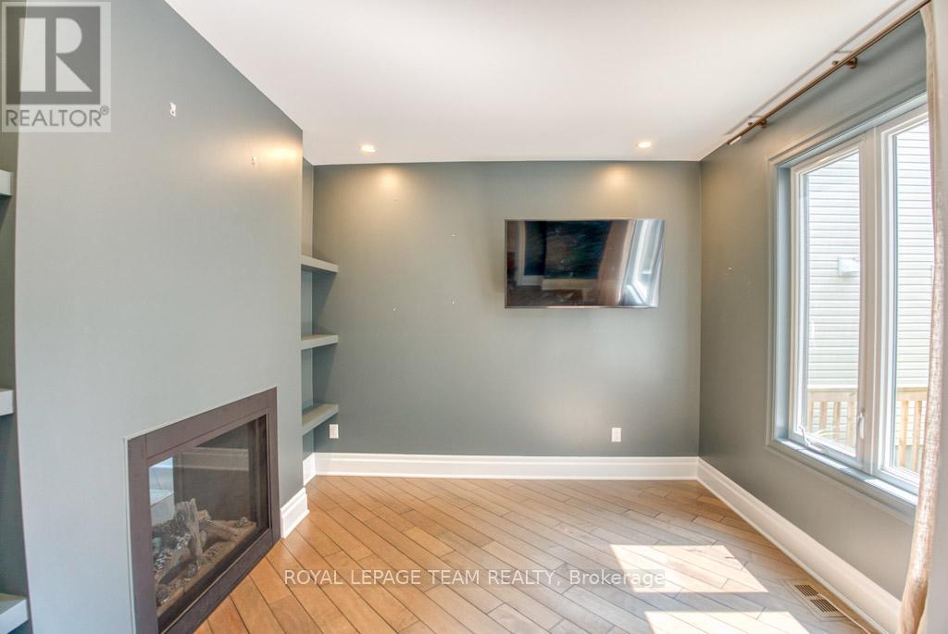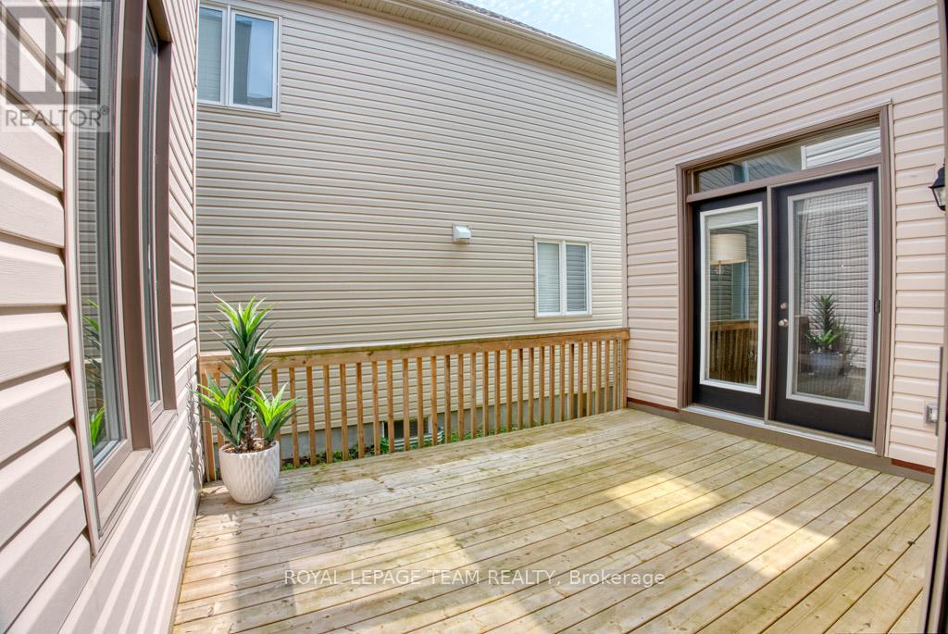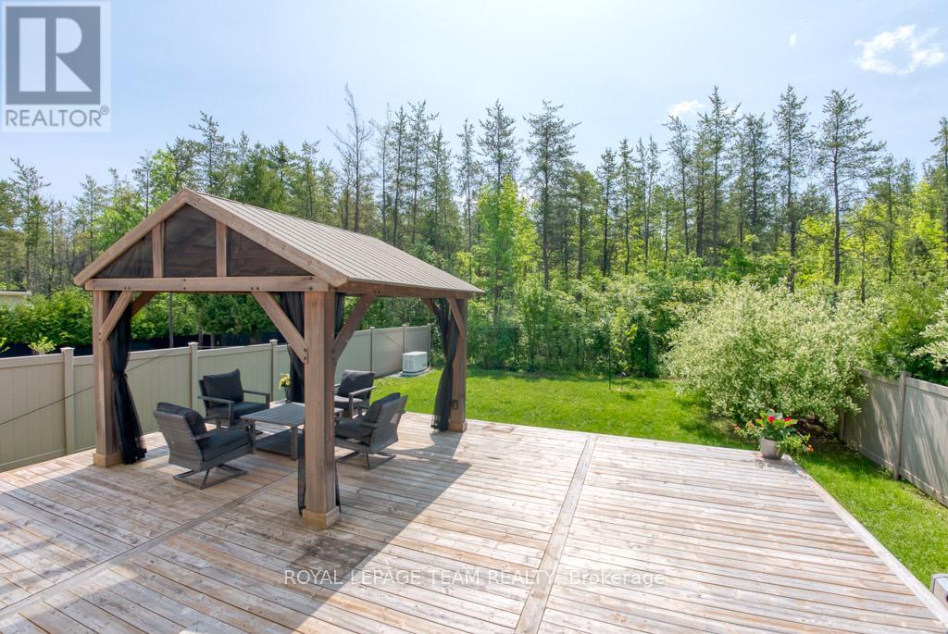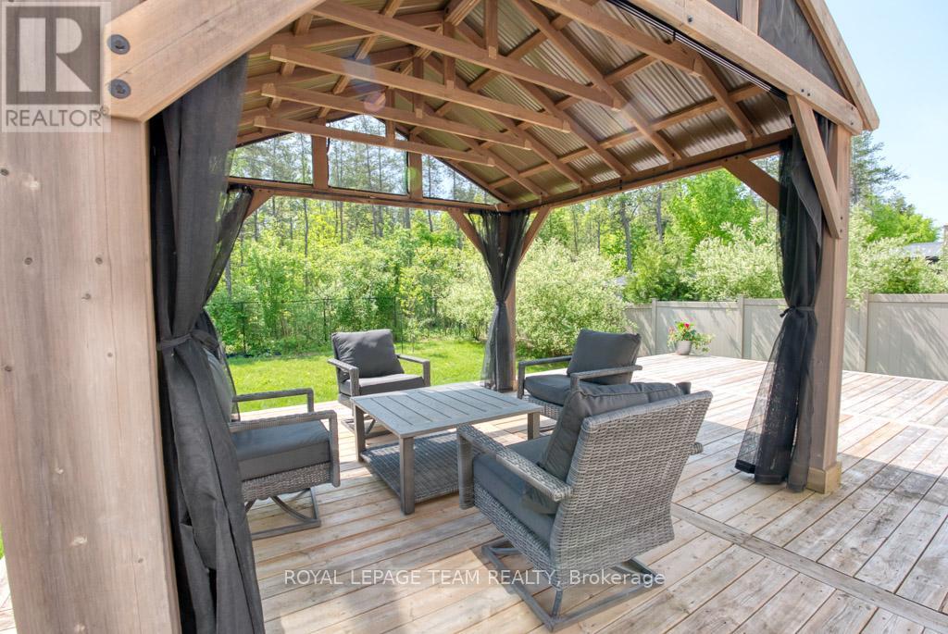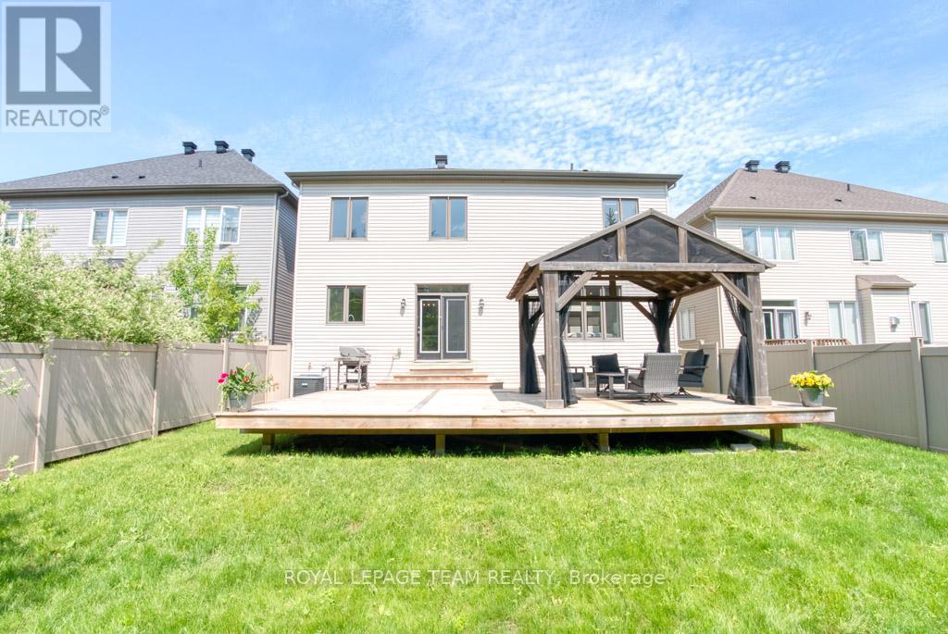4 Bedroom
10 Bathroom
3500 - 5000 sqft
Fireplace
Central Air Conditioning
Forced Air
$1,399,900
This impressive 3,750 sq. ft. executive residence is nestled in the highly sought-after Traditions II community, offering exceptional curb appeal, a premium location, & thoughtfully designed living spaces for modern family life. Perfectly positioned directly across from Howard A. Maguire Park & backing onto a private, treed estate lot, this 4-bedroom, 3.5-bath home combines luxury, functionality, & privacy in equal measure. Step into the grand foyer & immediately feel the elevated design, from soaring ceilings & gleaming tile to rich hardwood flooring. The main level offers a seamless flow ideal for entertaining, featuring a bright & spacious living room with gas fireplace, a formal dining area, & a cozy family room with custom built-ins & a second fireplace. Working from home is a breeze in the elegant main floor office, complete with its own side of a double-sided fireplace & oversized window for abundant natural light. At the heart of the home, the show-stopping chefs kitchen boasts a massive center island, top-of-the-line stainless steel appliances, & direct access to a large deck & gazebo, all set in a fully fenced & professionally landscaped backyard oasis. The Generac whole-home generator offers peace of mind year-round. Additional main floor highlights include a spacious mudroom with garage access & a stylish powder room. Upstairs, the luxurious primary retreat features dual walk-in closets with custom organizers & a spa-inspired 5-piece ensuite. Two additional bedrooms offer walk-in closets & share access to full bathrooms, while a fourth bedroom provides flexibility for family or guests. A second-floor laundry room completes the upper level. The fully finished lower level includes a large rec room, fitness area, & ample storage. A rare opportunity to own a refined, move-in ready home in one of Stittsville's most desirable neighbourhoods. Close to parks, schools, & green spaces, this stunning home offers the perfect balance of comfort and sophistication. ** This is a linked property.** (id:36465)
Property Details
|
MLS® Number
|
X12204576 |
|
Property Type
|
Single Family |
|
Community Name
|
8203 - Stittsville (South) |
|
Equipment Type
|
Water Heater - Gas |
|
Parking Space Total
|
6 |
|
Rental Equipment Type
|
Water Heater - Gas |
Building
|
Bathroom Total
|
10 |
|
Bedrooms Above Ground
|
4 |
|
Bedrooms Total
|
4 |
|
Amenities
|
Fireplace(s) |
|
Appliances
|
Garage Door Opener Remote(s), Dishwasher, Dryer, Garage Door Opener, Hood Fan, Microwave, Range, Stove, Washer, Window Coverings, Refrigerator |
|
Basement Development
|
Finished |
|
Basement Type
|
N/a (finished) |
|
Construction Style Attachment
|
Detached |
|
Cooling Type
|
Central Air Conditioning |
|
Exterior Finish
|
Brick, Concrete Block |
|
Fireplace Present
|
Yes |
|
Fireplace Total
|
2 |
|
Foundation Type
|
Poured Concrete |
|
Half Bath Total
|
1 |
|
Heating Fuel
|
Natural Gas |
|
Heating Type
|
Forced Air |
|
Stories Total
|
2 |
|
Size Interior
|
3500 - 5000 Sqft |
|
Type
|
House |
|
Utility Power
|
Generator |
|
Utility Water
|
Municipal Water |
Parking
Land
|
Acreage
|
No |
|
Sewer
|
Sanitary Sewer |
|
Size Depth
|
42.02 M |
|
Size Frontage
|
14.05 M |
|
Size Irregular
|
14.1 X 42 M |
|
Size Total Text
|
14.1 X 42 M |
Rooms
| Level |
Type |
Length |
Width |
Dimensions |
|
Second Level |
Other |
2.076 m |
1.665 m |
2.076 m x 1.665 m |
|
Second Level |
Other |
2.172 m |
2.077 m |
2.172 m x 2.077 m |
|
Second Level |
Bedroom 2 |
4.865 m |
4.165 m |
4.865 m x 4.165 m |
|
Second Level |
Other |
1.412 m |
1.317 m |
1.412 m x 1.317 m |
|
Second Level |
Bathroom |
3.74 m |
1.917 m |
3.74 m x 1.917 m |
|
Second Level |
Bedroom 3 |
4.771 m |
3.762 m |
4.771 m x 3.762 m |
|
Second Level |
Other |
1.781 m |
1.365 m |
1.781 m x 1.365 m |
|
Second Level |
Bathroom |
3.758 m |
1.819 m |
3.758 m x 1.819 m |
|
Second Level |
Bedroom 4 |
3.937 m |
3.246 m |
3.937 m x 3.246 m |
|
Second Level |
Laundry Room |
3.929 m |
1.762 m |
3.929 m x 1.762 m |
|
Second Level |
Primary Bedroom |
5.482 m |
3.996 m |
5.482 m x 3.996 m |
|
Second Level |
Bathroom |
4.726 m |
3.246 m |
4.726 m x 3.246 m |
|
Lower Level |
Recreational, Games Room |
7.654 m |
4.501 m |
7.654 m x 4.501 m |
|
Lower Level |
Games Room |
4.612 m |
2.832 m |
4.612 m x 2.832 m |
|
Lower Level |
Den |
4.042 m |
3.064 m |
4.042 m x 3.064 m |
|
Lower Level |
Exercise Room |
2.615 m |
1.846 m |
2.615 m x 1.846 m |
|
Lower Level |
Other |
7.446 m |
5.422 m |
7.446 m x 5.422 m |
|
Lower Level |
Utility Room |
5.519 m |
2.691 m |
5.519 m x 2.691 m |
|
Lower Level |
Cold Room |
2.48 m |
1.325 m |
2.48 m x 1.325 m |
|
Main Level |
Foyer |
4.313 m |
2.136 m |
4.313 m x 2.136 m |
|
Main Level |
Kitchen |
5.983 m |
5.094 m |
5.983 m x 5.094 m |
|
Main Level |
Dining Room |
4.859 m |
3.688 m |
4.859 m x 3.688 m |
|
Main Level |
Family Room |
5.173 m |
4.741 m |
5.173 m x 4.741 m |
|
Main Level |
Office |
3.35 m |
3.209 m |
3.35 m x 3.209 m |
|
Main Level |
Living Room |
4.065 m |
3.334 m |
4.065 m x 3.334 m |
|
Main Level |
Mud Room |
4.751 m |
2.234 m |
4.751 m x 2.234 m |
https://www.realtor.ca/real-estate/28434301/741-campolina-way-ottawa-8203-stittsville-south













