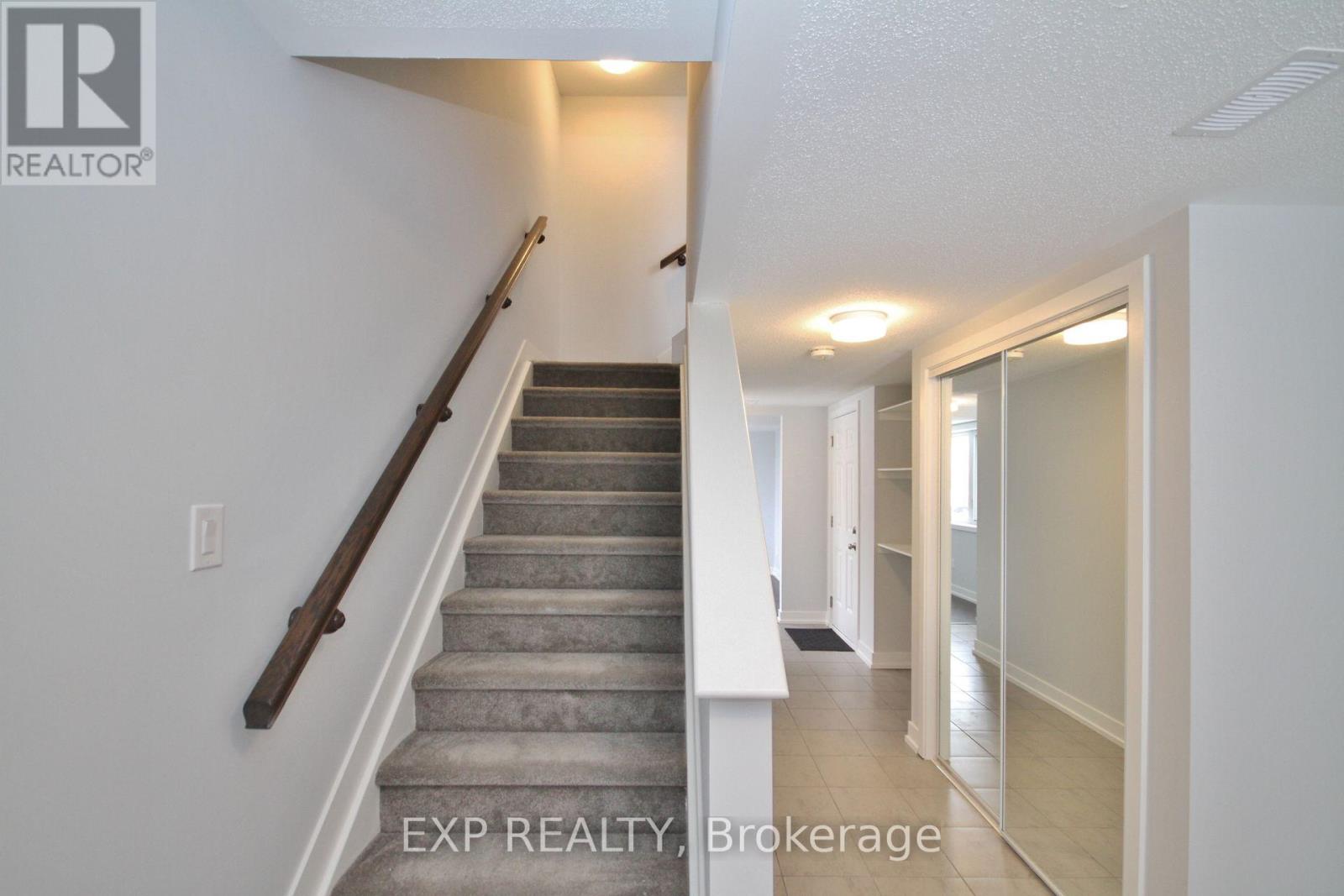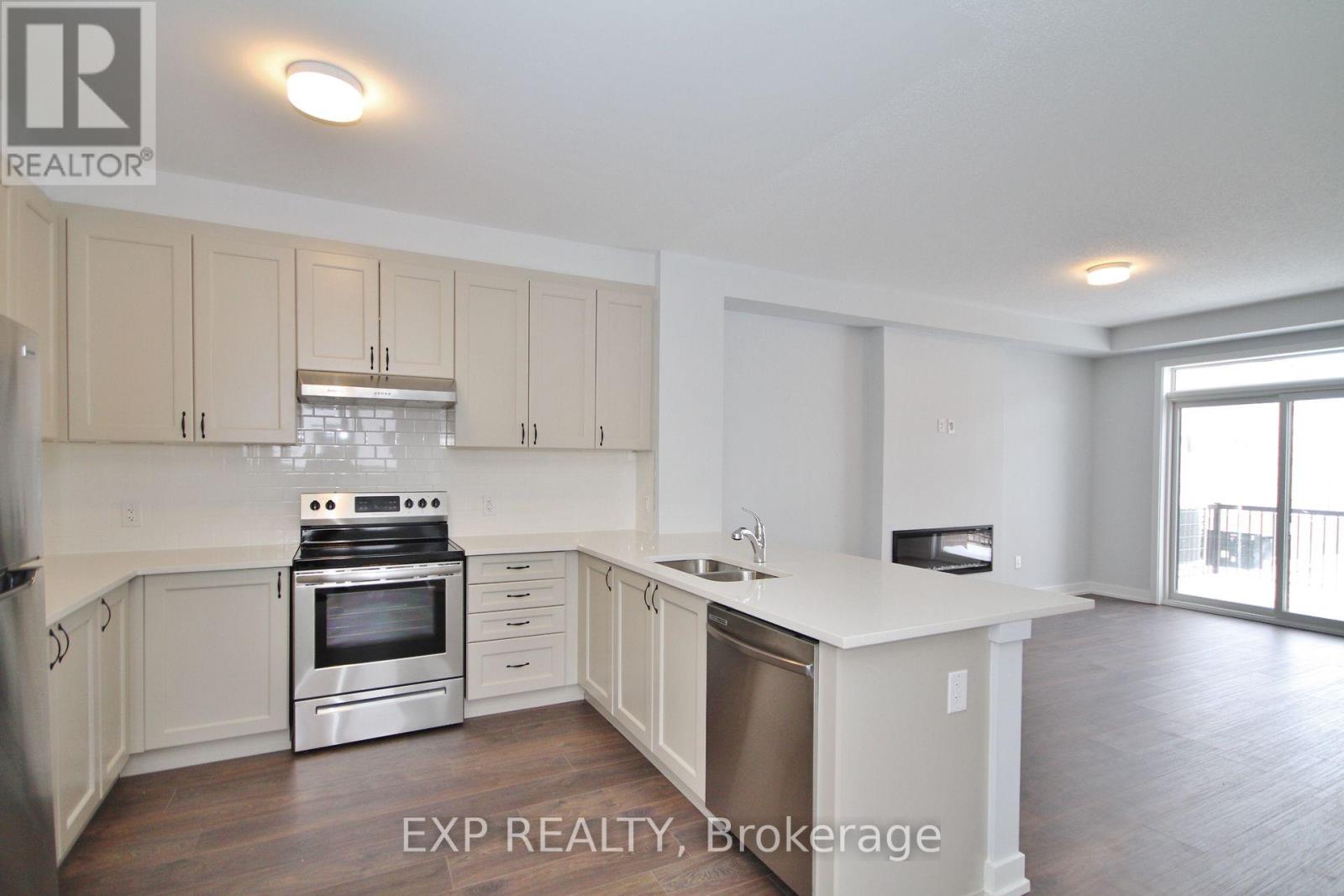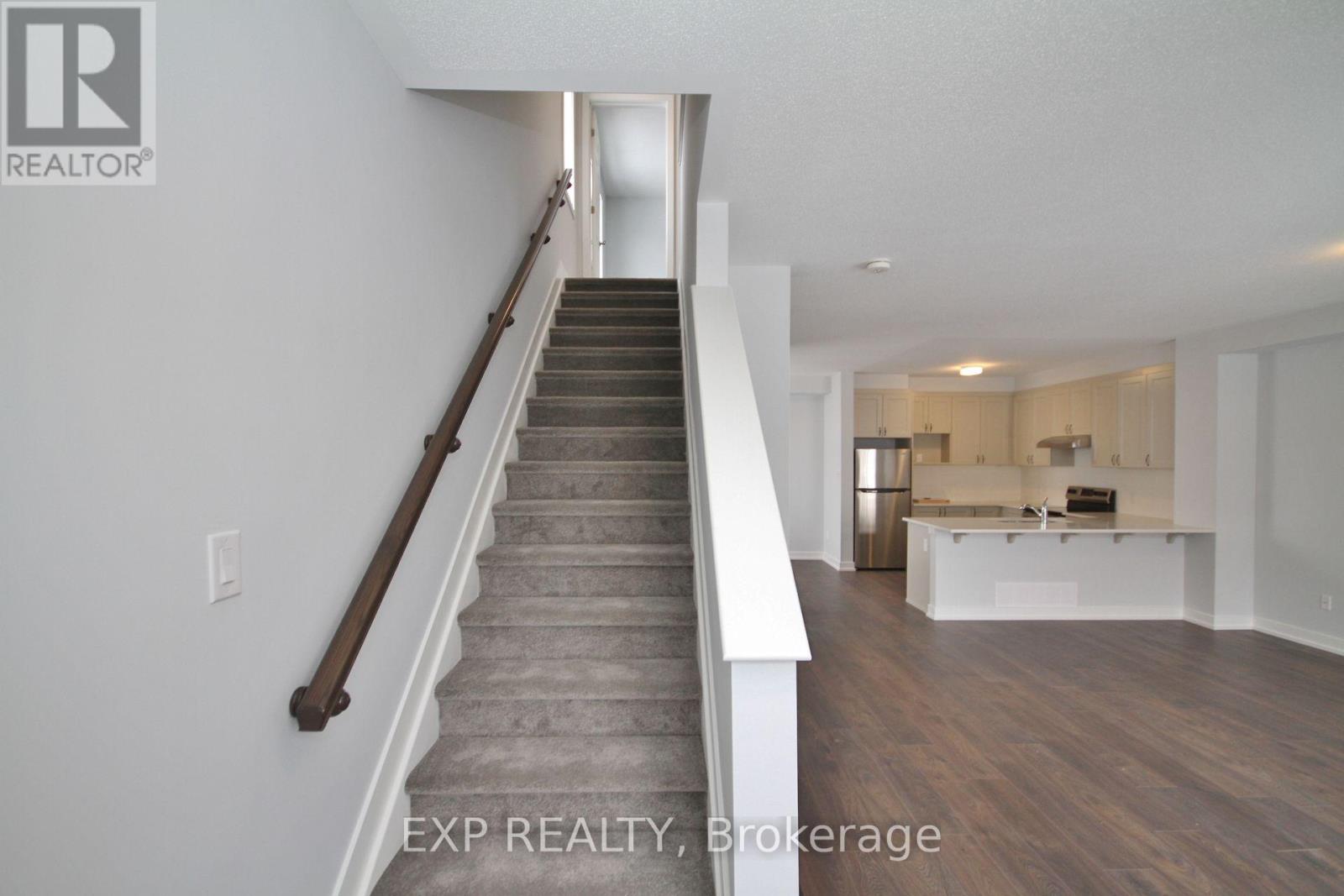3 Bedroom
3 Bathroom
Central Air Conditioning
Forced Air
$579,900
Welcome to Mattamy's popular Sandstone end model (1848sqft) 3 bed+ den END UNIT in sought after promenade. The main floor features a foyer with convenient drop-and-go shelving and hook area to help keep you organized along with a closet. Main floor laundry and private den which can be used as a 4th bedroom depending on your families needs. Open concept 2nd floor boasts tons of natural light, quartz countertops, modern cabinets, SS appliances and breakfast bar overlooking the living room with a cosy fireplace and large balcony- the perfect space for entertaining. Dining room off the kitchen. Primary bedroom with walk-in closet and cheater access to the main bath. Secondary bedrooms are a generous size. Fantastic location! Close to reputable schools, Costco, Shopping and great restaurants. Association fee $215.60 (id:36465)
Property Details
|
MLS® Number
|
X11938098 |
|
Property Type
|
Single Family |
|
Community Name
|
7704 - Barrhaven - Heritage Park |
|
Amenities Near By
|
Public Transit, Park |
|
Features
|
Irregular Lot Size, Lane |
|
Parking Space Total
|
3 |
Building
|
Bathroom Total
|
3 |
|
Bedrooms Above Ground
|
3 |
|
Bedrooms Total
|
3 |
|
Appliances
|
Water Heater, Dishwasher, Dryer, Refrigerator, Stove, Washer |
|
Construction Style Attachment
|
Attached |
|
Cooling Type
|
Central Air Conditioning |
|
Exterior Finish
|
Brick, Vinyl Siding |
|
Foundation Type
|
Poured Concrete |
|
Half Bath Total
|
1 |
|
Heating Fuel
|
Natural Gas |
|
Heating Type
|
Forced Air |
|
Stories Total
|
3 |
|
Type
|
Row / Townhouse |
|
Utility Water
|
Municipal Water |
Parking
Land
|
Acreage
|
No |
|
Land Amenities
|
Public Transit, Park |
|
Sewer
|
Sanitary Sewer |
|
Size Depth
|
56 Ft ,6 In |
|
Size Frontage
|
28 Ft ,9 In |
|
Size Irregular
|
28.75 X 56.56 Ft |
|
Size Total Text
|
28.75 X 56.56 Ft |
|
Zoning Description
|
Residential |
https://www.realtor.ca/real-estate/27836340/740-chromite-ottawa-7704-barrhaven-heritage-park





























