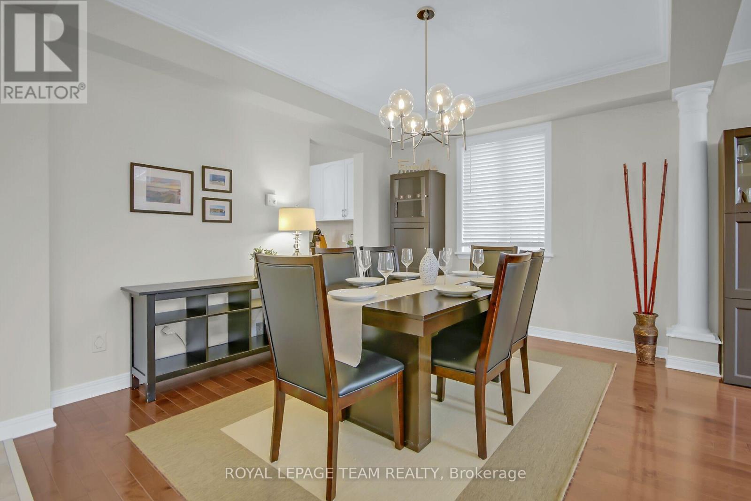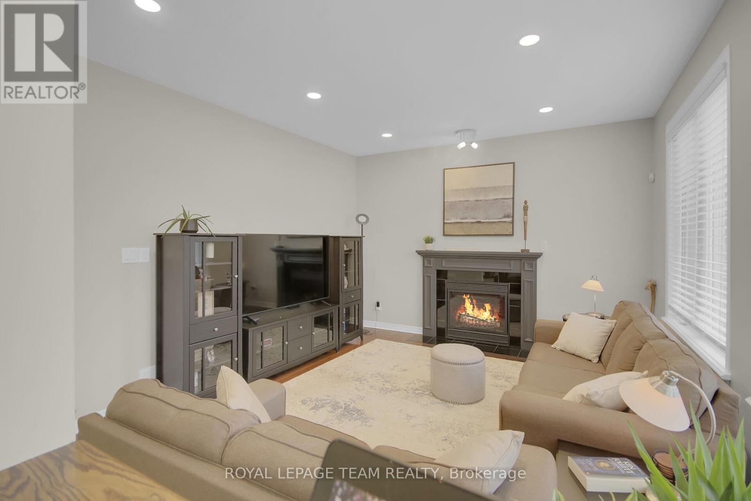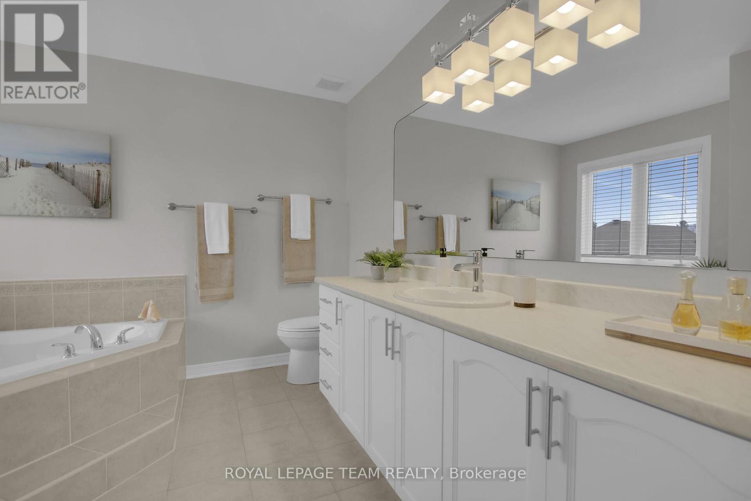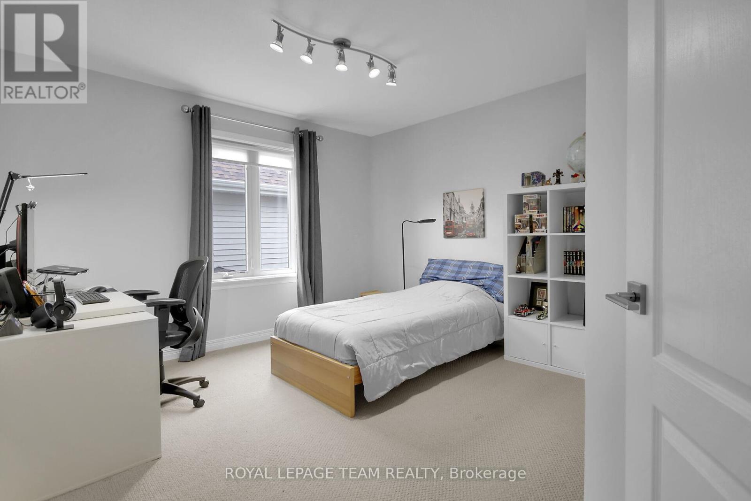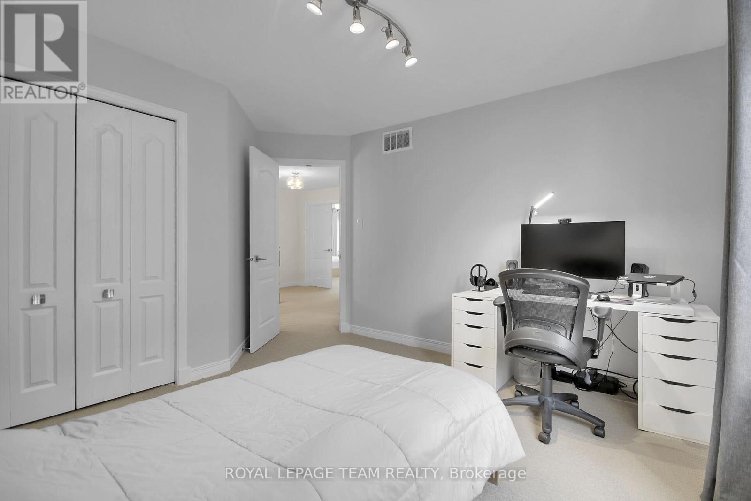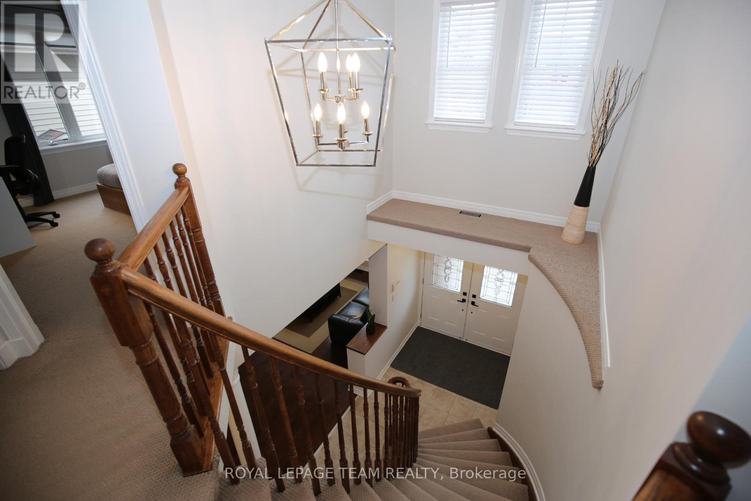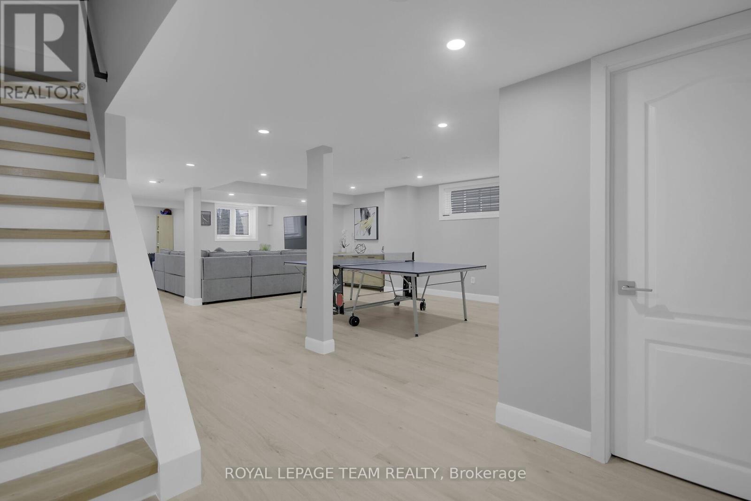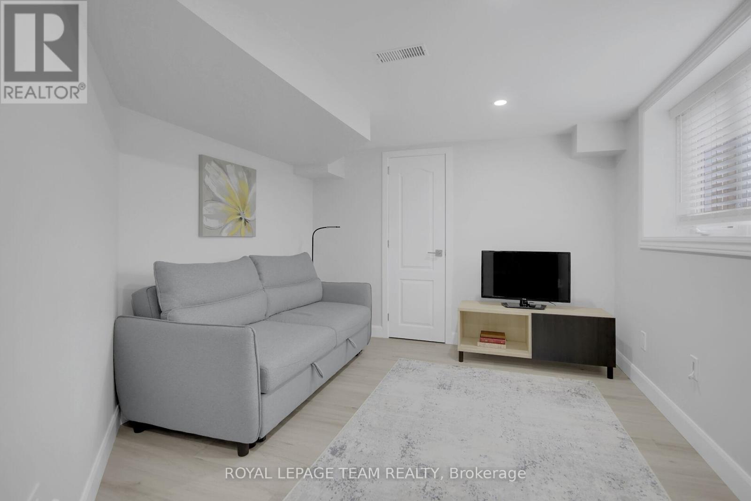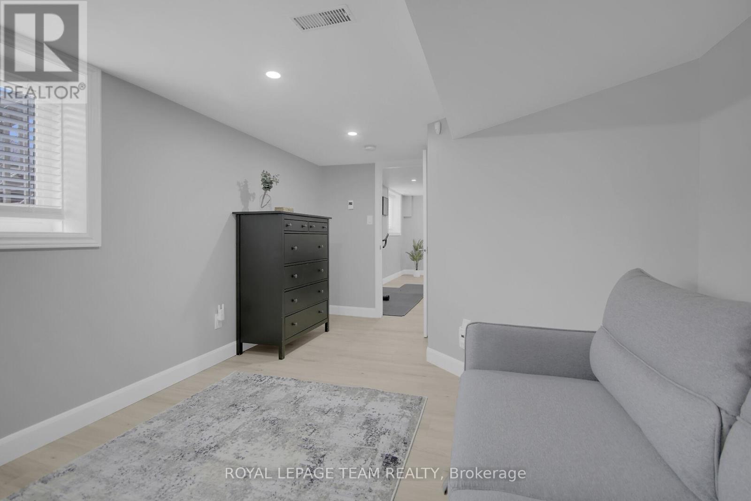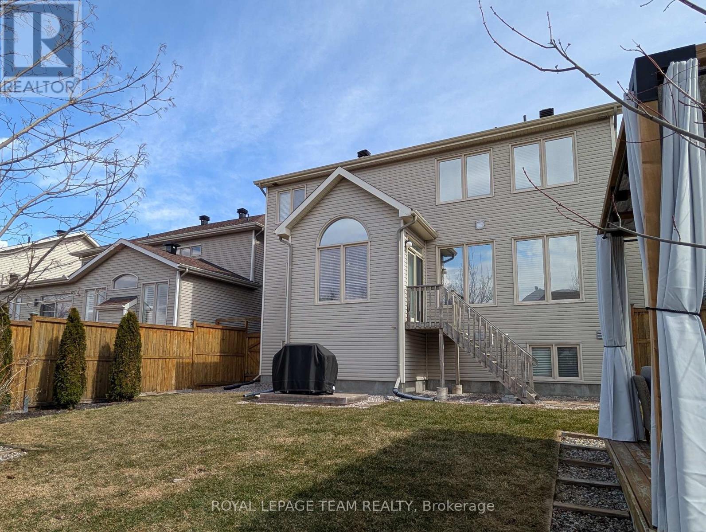5 Bedroom
4 Bathroom
2000 - 2500 sqft
Fireplace
Central Air Conditioning
Forced Air
Landscaped
$1,169,000
Located on a quiet street in Kanata Estates, this outstanding 4 plus 1 bedroom, 4 bath home with main floor den & finished lower level, is perfect for families & is in excellent condition. Lovely curb appeal with front brick façade & dormer detail. Interlock walkway & stone steps take you to the double door entry with inset & transom header windows. Stunning open plan living & dining room with vaulted ceiling detail, beautiful windows & hardwood floors. Kitchen has many white cabinets, pot drawers, pantry cabinets, tile backsplash, updated S/S appliances including a gas stove & recessed lighting. Big central island is great for meal preparation & snacks. Adjoining eating area with tile flooring, vaulted ceiling & wonderful windows with views of backyard & patio door to yard. Family room is spacious & has a lovely fireplace with mantel & tile surround. Private den has 2 tall windows & hardwood floors, a perfect home office. Curved staircase with oak railing & spindles has a window bringing natural light into the upper hall. Primary bedroom has room for a king sized bed, light neutral décor, 2 double windows with blinds & drapery, updated light fixture & walk-in & double closet. Lovely ensuite bath, tile flooring, long white vanity with drawers, roman tub & separate shower. 3 more spacious bedrooms, each with track lighting, big windows & double closets. Main bath has a newer counter, sink & faucet & a combined tub/shower with tile surround. Professionally finished lower level is a fantastic space for entertaining, play & guests. Heated flooring along with recessed lighting & deep windows. Large rec room offers a retreat for movie nights & ping pong plus gym area. 5th bedroom or office & a chic 3 piece bath with black fixtures & glass shower. Western facing fenced yard is 50 wide & has a deck & pergola. Enjoy the many parks close by. Top schools, shops, hi-tech center, bus service & 417 all mins. away. 24 hours irrevocable on all offers. (id:36465)
Property Details
|
MLS® Number
|
X12095542 |
|
Property Type
|
Single Family |
|
Community Name
|
9007 - Kanata - Kanata Lakes/Heritage Hills |
|
Parking Space Total
|
6 |
|
Structure
|
Deck |
Building
|
Bathroom Total
|
4 |
|
Bedrooms Above Ground
|
4 |
|
Bedrooms Below Ground
|
1 |
|
Bedrooms Total
|
5 |
|
Amenities
|
Fireplace(s) |
|
Appliances
|
Water Heater - Tankless |
|
Basement Development
|
Finished |
|
Basement Type
|
Full (finished) |
|
Construction Style Attachment
|
Detached |
|
Cooling Type
|
Central Air Conditioning |
|
Exterior Finish
|
Brick, Vinyl Siding |
|
Fireplace Present
|
Yes |
|
Fireplace Total
|
1 |
|
Foundation Type
|
Poured Concrete |
|
Half Bath Total
|
1 |
|
Heating Fuel
|
Natural Gas |
|
Heating Type
|
Forced Air |
|
Stories Total
|
2 |
|
Size Interior
|
2000 - 2500 Sqft |
|
Type
|
House |
|
Utility Water
|
Municipal Water |
Parking
Land
|
Acreage
|
No |
|
Landscape Features
|
Landscaped |
|
Sewer
|
Sanitary Sewer |
|
Size Depth
|
108 Ft ,2 In |
|
Size Frontage
|
50 Ft ,7 In |
|
Size Irregular
|
50.6 X 108.2 Ft |
|
Size Total Text
|
50.6 X 108.2 Ft |
Rooms
| Level |
Type |
Length |
Width |
Dimensions |
|
Second Level |
Bathroom |
3.068 m |
3.038 m |
3.068 m x 3.038 m |
|
Second Level |
Bedroom 2 |
3.949 m |
3.682 m |
3.949 m x 3.682 m |
|
Second Level |
Bedroom 3 |
3.833 m |
3.322 m |
3.833 m x 3.322 m |
|
Second Level |
Bedroom 4 |
3.6 m |
3.275 m |
3.6 m x 3.275 m |
|
Second Level |
Bathroom |
2.95 m |
1.806 m |
2.95 m x 1.806 m |
|
Second Level |
Primary Bedroom |
5.295 m |
3.798 m |
5.295 m x 3.798 m |
|
Second Level |
Other |
1.801 m |
1.37 m |
1.801 m x 1.37 m |
|
Basement |
Recreational, Games Room |
9.68 m |
5.13 m |
9.68 m x 5.13 m |
|
Basement |
Bedroom 5 |
3.458 m |
3.071 m |
3.458 m x 3.071 m |
|
Basement |
Bathroom |
1.822 m |
1.48 m |
1.822 m x 1.48 m |
|
Basement |
Other |
2.779 m |
2.741 m |
2.779 m x 2.741 m |
|
Basement |
Laundry Room |
3.169 m |
2.954 m |
3.169 m x 2.954 m |
|
Basement |
Utility Room |
2.099 m |
1.98 m |
2.099 m x 1.98 m |
|
Basement |
Other |
3.516 m |
2.683 m |
3.516 m x 2.683 m |
|
Main Level |
Foyer |
2.463 m |
1.879 m |
2.463 m x 1.879 m |
|
Main Level |
Living Room |
5.134 m |
3.778 m |
5.134 m x 3.778 m |
|
Main Level |
Dining Room |
3.78 m |
3.104 m |
3.78 m x 3.104 m |
|
Main Level |
Kitchen |
4.101 m |
4.058 m |
4.101 m x 4.058 m |
|
Main Level |
Eating Area |
3.171 m |
3.027 m |
3.171 m x 3.027 m |
|
Main Level |
Family Room |
4.851 m |
4.078 m |
4.851 m x 4.078 m |
|
Main Level |
Den |
3.239 m |
2.683 m |
3.239 m x 2.683 m |
|
Main Level |
Bathroom |
2.093 m |
0.892 m |
2.093 m x 0.892 m |
https://www.realtor.ca/real-estate/28195755/738-kilmar-crescent-ottawa-9007-kanata-kanata-lakesheritage-hills





