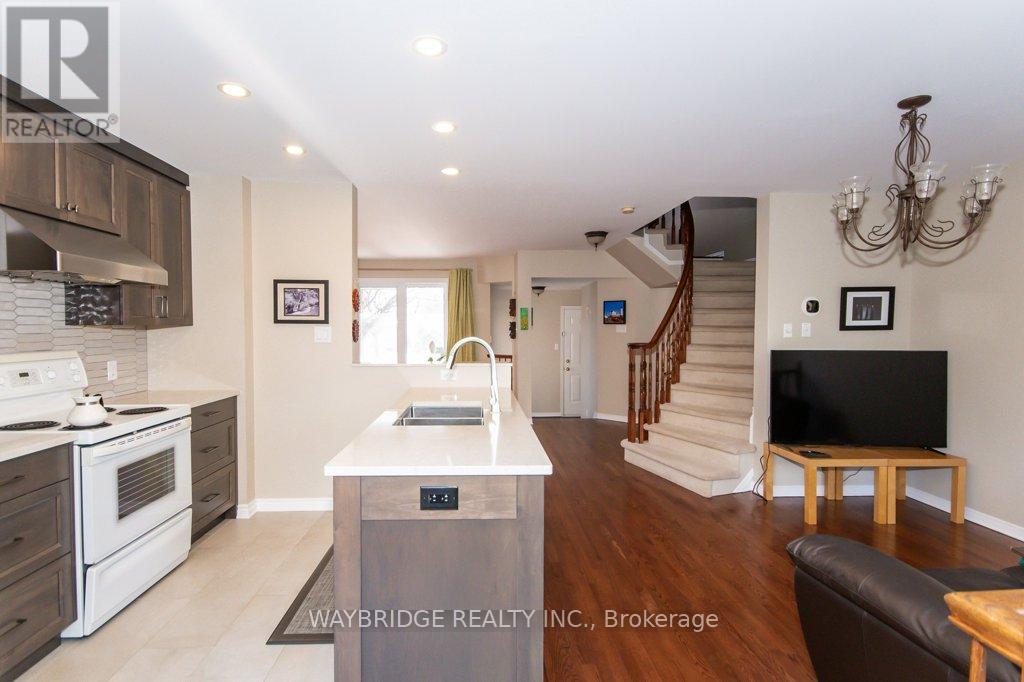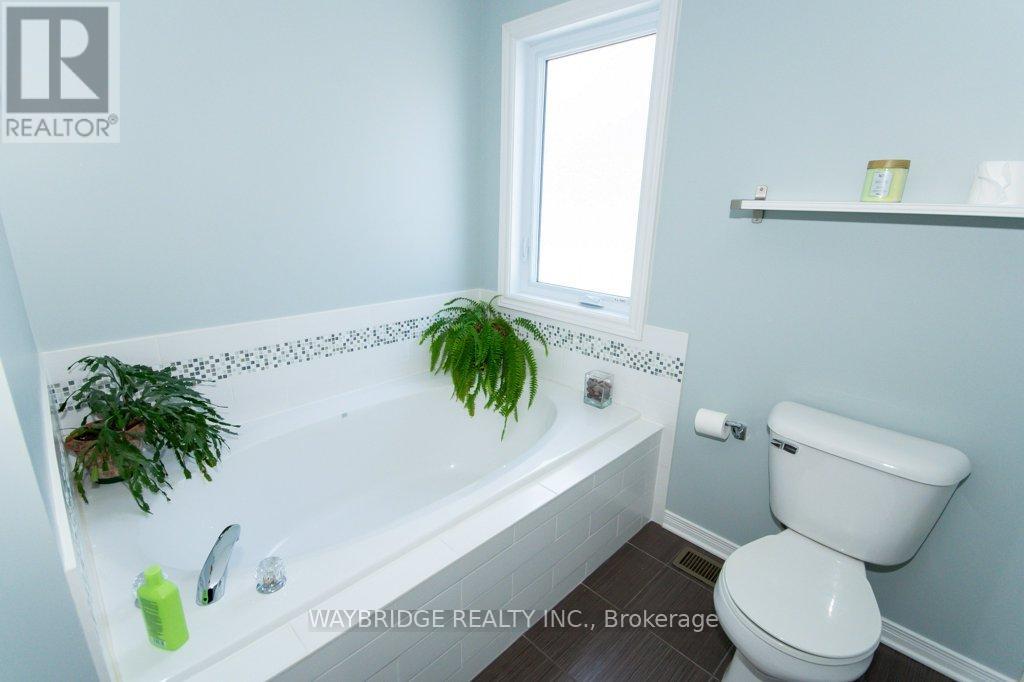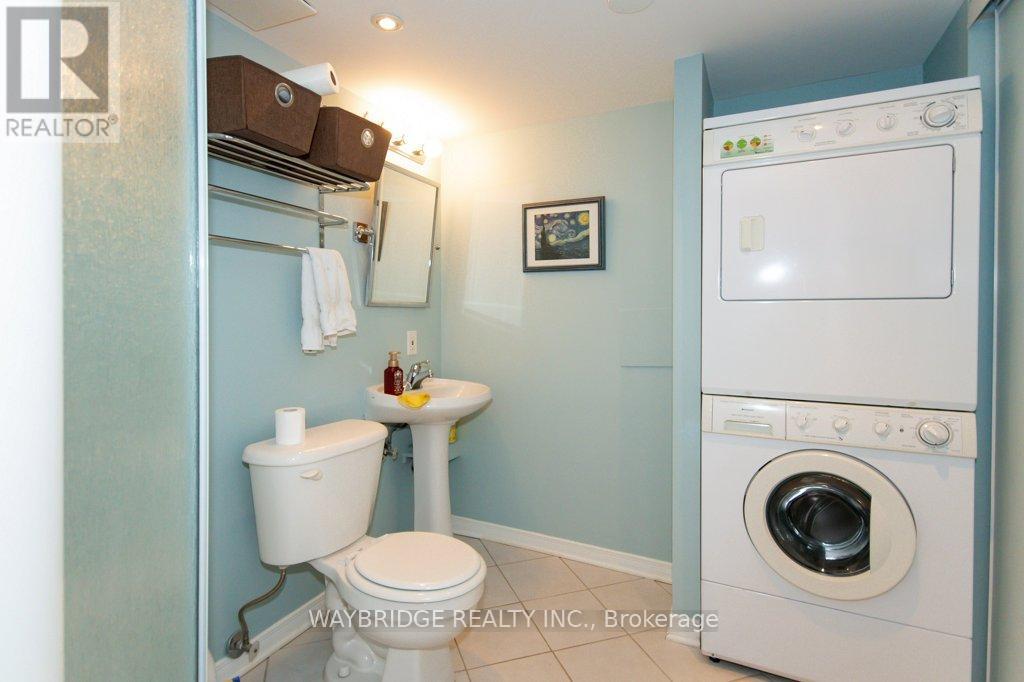2 Bedroom
3 Bathroom
Fireplace
Central Air Conditioning
Forced Air
$645,000
This stunning semi-detached 2-bedroom + loft home is nestled in one of Ottawa's most desirable neighborhoods. Located on a quiet street with no rear neighbors, the property boasts a private backyard that backs onto a scenic bicycle path leading to the Experimental Farm and beyond. The main floor features an open-concept layout with beautiful hardwood flooring, perfect for entertaining or relaxing. The spacious loft, with its cathedral ceiling and oversized window, creates a bright and airy space ideal for an office or additional living area. The lower level has a bright, open-concept featuring a family room with a cozy gas fireplace, a den (currently set as a spare bedroom), and a full bath for added convenience. Exceptionally well-maintained, this home offers numerous updates including, Furnace 2017, A/C 2018, Garage Door 2013, Roof 2014, Fridge 2018, Eaves Leaf Guards and Front siding 2022, New custom Kitchen Dec 2022, Hood Fan 2023, Dishwasher, 2025. Garden shed 2024. This Move-in ready, Central Park home combines charm, comfort, and convenience in a prime location. Don't miss your chance to make it yours! Flexible possession available. (id:36465)
Property Details
|
MLS® Number
|
X11938899 |
|
Property Type
|
Single Family |
|
Community Name
|
5304 - Central Park |
|
Amenities Near By
|
Public Transit, Park |
|
Parking Space Total
|
3 |
|
Structure
|
Shed |
Building
|
Bathroom Total
|
3 |
|
Bedrooms Above Ground
|
2 |
|
Bedrooms Total
|
2 |
|
Amenities
|
Fireplace(s) |
|
Appliances
|
Garage Door Opener Remote(s), Dishwasher, Dryer, Garage Door Opener, Hood Fan, Refrigerator, Stove, Washer |
|
Basement Development
|
Finished |
|
Basement Type
|
Full (finished) |
|
Construction Style Attachment
|
Attached |
|
Cooling Type
|
Central Air Conditioning |
|
Exterior Finish
|
Brick Facing, Vinyl Siding |
|
Fireplace Present
|
Yes |
|
Fireplace Total
|
1 |
|
Flooring Type
|
Hardwood, Ceramic, Carpeted |
|
Foundation Type
|
Concrete |
|
Half Bath Total
|
1 |
|
Heating Fuel
|
Natural Gas |
|
Heating Type
|
Forced Air |
|
Stories Total
|
2 |
|
Type
|
Row / Townhouse |
|
Utility Water
|
Municipal Water |
Parking
|
Attached Garage
|
|
|
Inside Entry
|
|
Land
|
Acreage
|
No |
|
Fence Type
|
Fenced Yard |
|
Land Amenities
|
Public Transit, Park |
|
Sewer
|
Sanitary Sewer |
|
Size Depth
|
105 Ft ,2 In |
|
Size Frontage
|
22 Ft ,1 In |
|
Size Irregular
|
22.15 X 105.2 Ft |
|
Size Total Text
|
22.15 X 105.2 Ft |
Rooms
| Level |
Type |
Length |
Width |
Dimensions |
|
Second Level |
Primary Bedroom |
5.88 m |
4.4 m |
5.88 m x 4.4 m |
|
Second Level |
Bedroom 2 |
3.26 m |
3.12 m |
3.26 m x 3.12 m |
|
Second Level |
Loft |
3.75 m |
3.3 m |
3.75 m x 3.3 m |
|
Basement |
Bathroom |
2.85 m |
1.97 m |
2.85 m x 1.97 m |
|
Basement |
Utility Room |
2.83 m |
2.02 m |
2.83 m x 2.02 m |
|
Basement |
Family Room |
6.66 m |
5.66 m |
6.66 m x 5.66 m |
|
Basement |
Den |
3.1 m |
3.06 m |
3.1 m x 3.06 m |
|
Ground Level |
Living Room |
3.39 m |
3.31 m |
3.39 m x 3.31 m |
|
Ground Level |
Dining Room |
4.23 m |
2.95 m |
4.23 m x 2.95 m |
|
Ground Level |
Kitchen |
4.24 m |
3.2 m |
4.24 m x 3.2 m |
|
Ground Level |
Bathroom |
1.55 m |
1.47 m |
1.55 m x 1.47 m |
|
Ground Level |
Foyer |
2.64 m |
2.17 m |
2.64 m x 2.17 m |
Utilities
|
Cable
|
Available |
|
Sewer
|
Installed |
https://www.realtor.ca/real-estate/27838555/72-trump-avenue-ottawa-5304-central-park




























