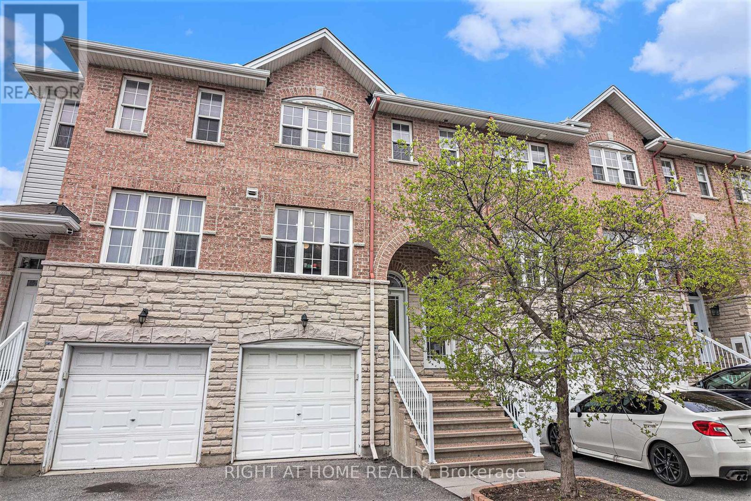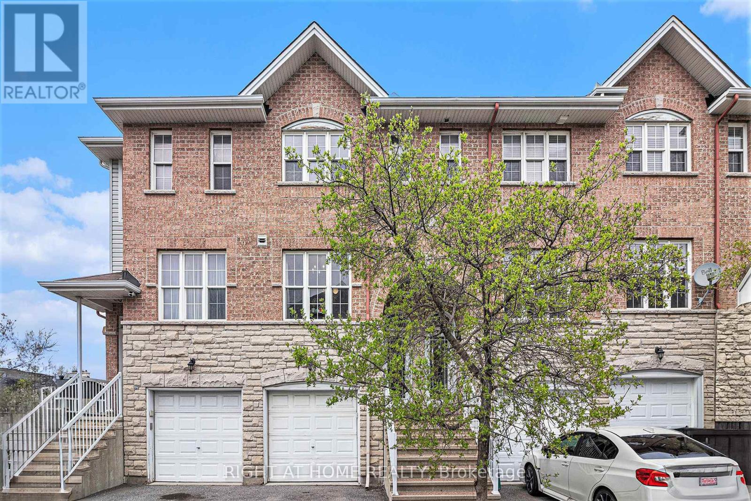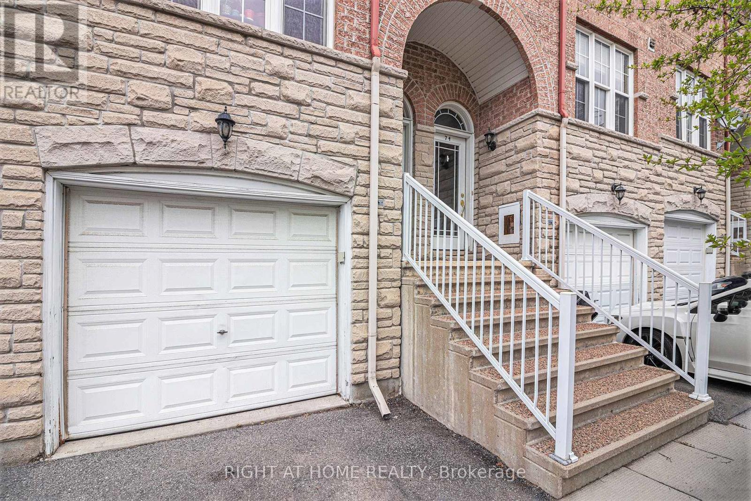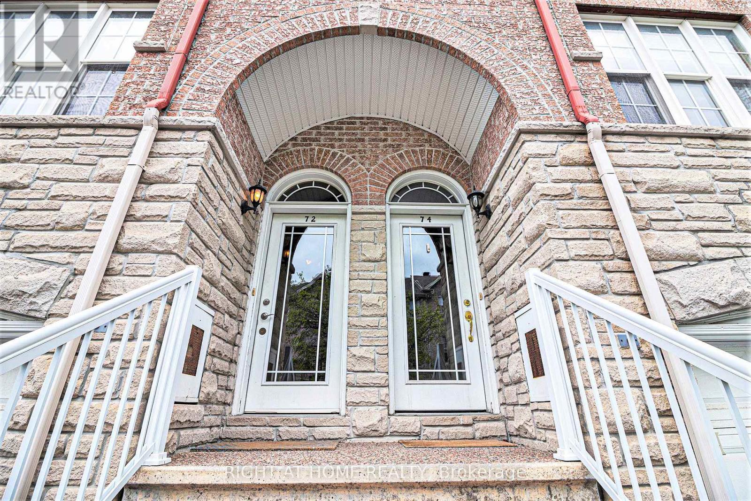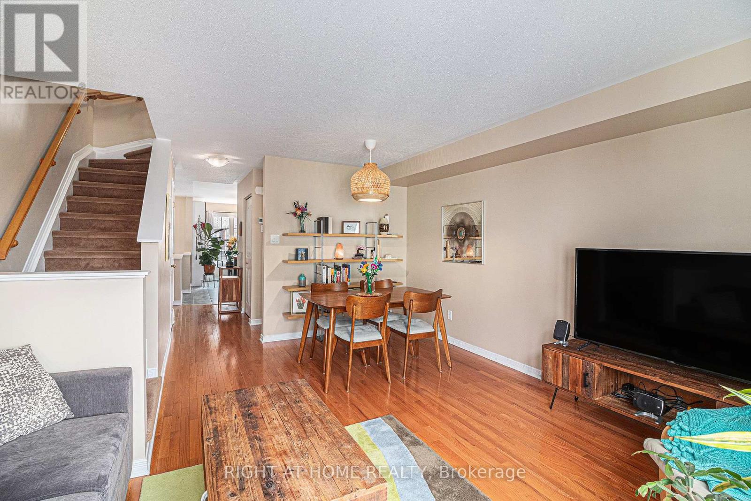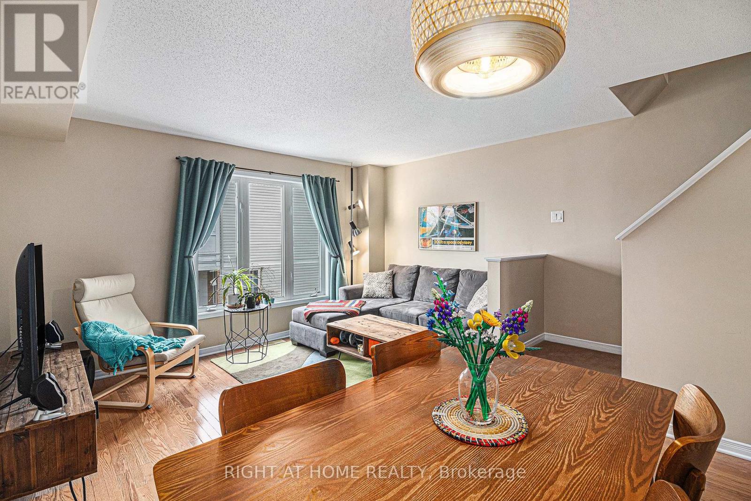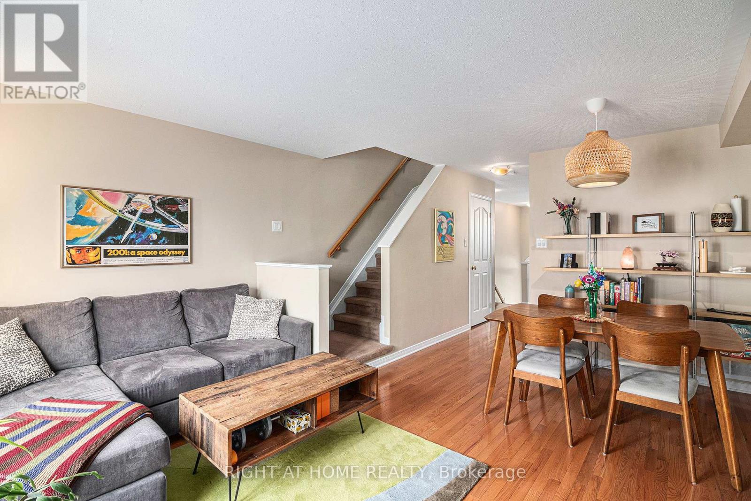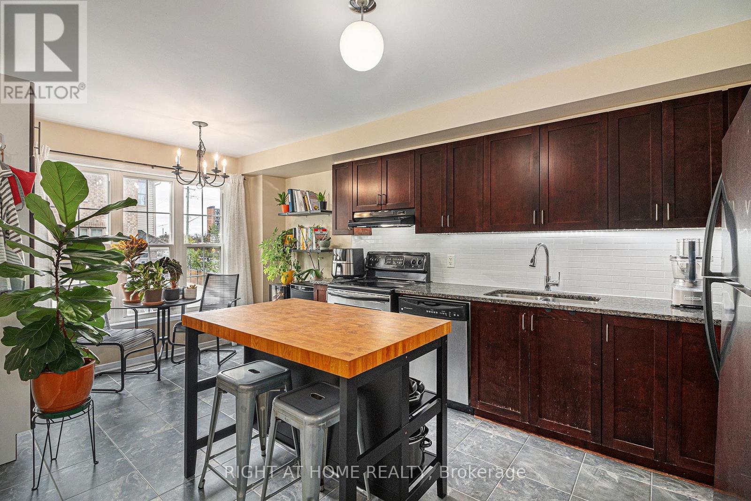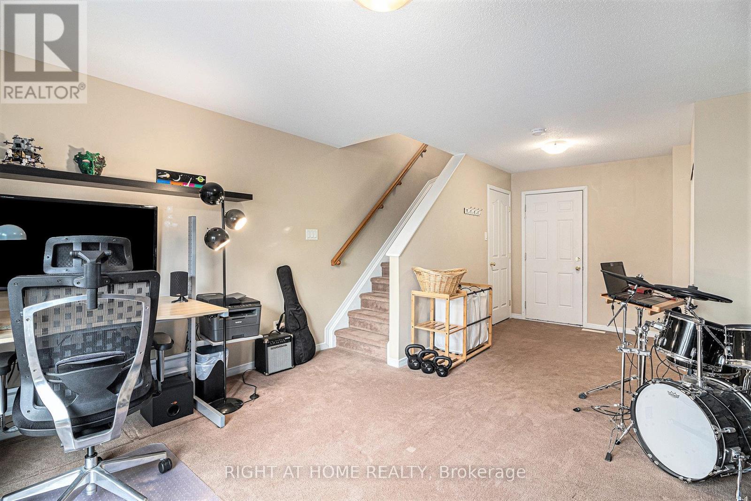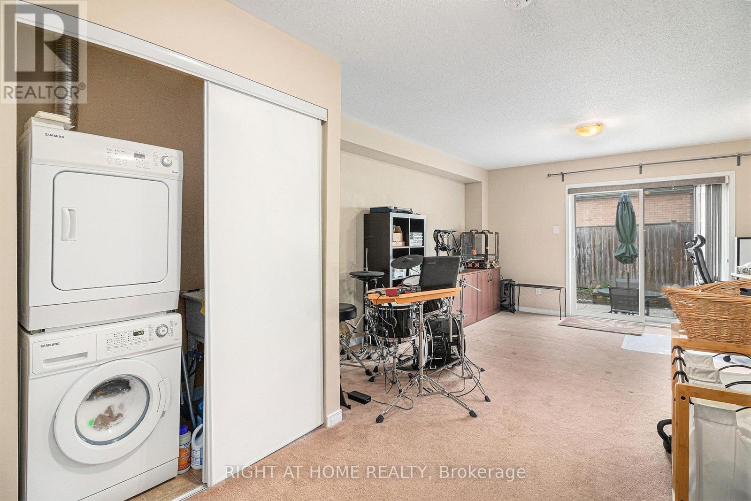72 Jenscott Private Ottawa, Ontario K2C 0E4
$599,900Maintenance, Parcel of Tied Land
$116 Monthly
Maintenance, Parcel of Tied Land
$116 MonthlyStunning Ashcroft Executive Townhome in Central Park! Welcome to this beautifully maintained and upgraded 3-storey executive townhome, ideally located in the heart of Central Park. This turnkey home features a spacious, functional layout and stylish modern finishes throughout - perfect for professionals, young families, or anyone seeking comfort and convenience in a prime location.The bright and airy second floor features an open-concept living and dining area, flooded with natural light and adorned with hardwood flooring throughout. The contemporary kitchen is equipped with a sleek backsplash, stainless steel appliances, granite countertops, and a cozy eat-in space-ideal for everyday meals or morning coffee. Upstairs, the top floor offers a generous primary bedroom with plenty of closet space. A spacious second bedroom with large windows and a walk-in closet and a centrally located main bathroom complete this level.The main level features a flexible space ideal for a family/home office, guest room, or gym, with a walk-out to your private patio and yard-perfect for relaxing or entertaining. You will also find a laundry room with inside access to the garage for added convenience.The basement houses the mechanical room and provides ample storage space for all your belongings.Low common fees of $116/month covering snow removal and road maintenance. Furnace & A/C upgraded in 2019. (id:36465)
Open House
This property has open houses!
2:00 pm
Ends at:4:00 pm
Property Details
| MLS® Number | X12147317 |
| Property Type | Single Family |
| Community Name | 5304 - Central Park |
| Amenities Near By | Park, Public Transit |
| Parking Space Total | 2 |
| Structure | Patio(s) |
Building
| Bathroom Total | 2 |
| Bedrooms Above Ground | 2 |
| Bedrooms Total | 2 |
| Appliances | Water Heater, Dishwasher, Dryer, Hood Fan, Stove, Washer, Refrigerator |
| Basement Development | Unfinished |
| Basement Type | Full (unfinished) |
| Construction Style Attachment | Attached |
| Cooling Type | Central Air Conditioning |
| Exterior Finish | Brick, Stone |
| Foundation Type | Concrete |
| Half Bath Total | 1 |
| Heating Fuel | Natural Gas |
| Heating Type | Forced Air |
| Stories Total | 3 |
| Size Interior | 1500 - 2000 Sqft |
| Type | Row / Townhouse |
| Utility Water | Municipal Water |
Parking
| Attached Garage | |
| Garage |
Land
| Acreage | No |
| Land Amenities | Park, Public Transit |
| Sewer | Sanitary Sewer |
| Size Depth | 78 Ft ,1 In |
| Size Frontage | 15 Ft |
| Size Irregular | 15 X 78.1 Ft |
| Size Total Text | 15 X 78.1 Ft |
Rooms
| Level | Type | Length | Width | Dimensions |
|---|---|---|---|---|
| Second Level | Living Room | 4.33 m | 2.67 m | 4.33 m x 2.67 m |
| Second Level | Dining Room | 3.38 m | 2.24 m | 3.38 m x 2.24 m |
| Second Level | Kitchen | 3.27 m | 5.31 m | 3.27 m x 5.31 m |
| Second Level | Bathroom | 1.77 m | 1.76 m | 1.77 m x 1.76 m |
| Third Level | Bedroom | 3.71 m | 4.65 m | 3.71 m x 4.65 m |
| Third Level | Bedroom | 4.33 m | 4.94 m | 4.33 m x 4.94 m |
| Third Level | Bathroom | 2.25 m | 1.58 m | 2.25 m x 1.58 m |
| Basement | Other | 4.32 m | 6.39 m | 4.32 m x 6.39 m |
| Main Level | Family Room | 4.33 m | 6.38 m | 4.33 m x 6.38 m |
https://www.realtor.ca/real-estate/28309782/72-jenscott-private-ottawa-5304-central-park
Interested?
Contact us for more information
