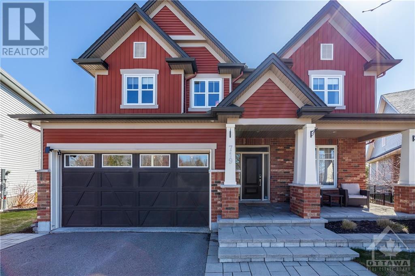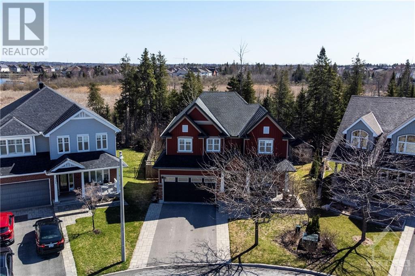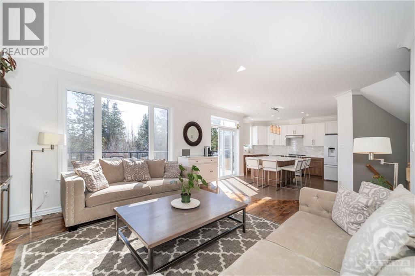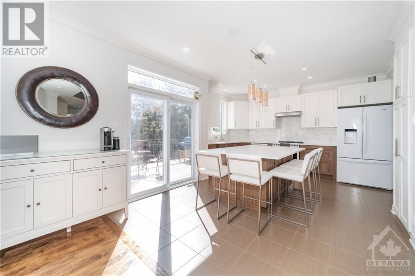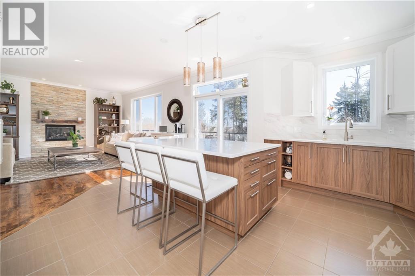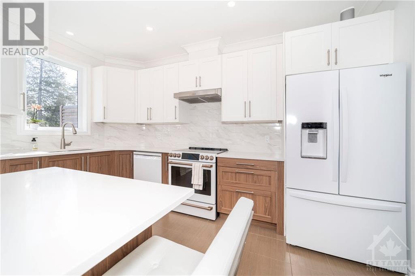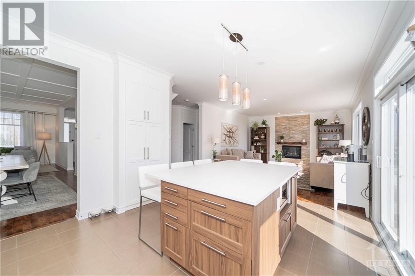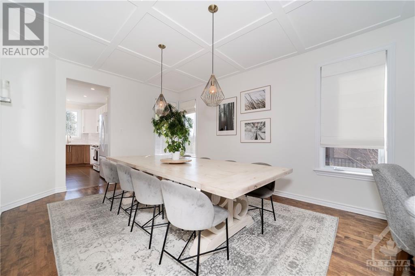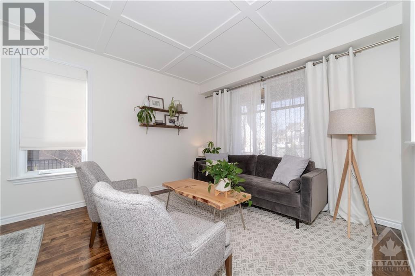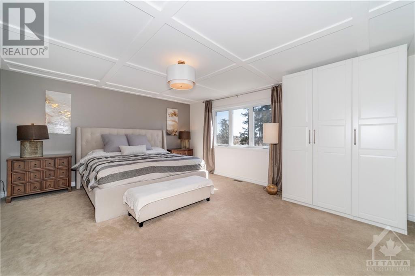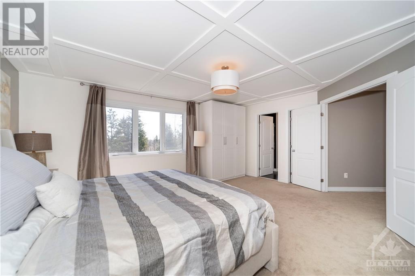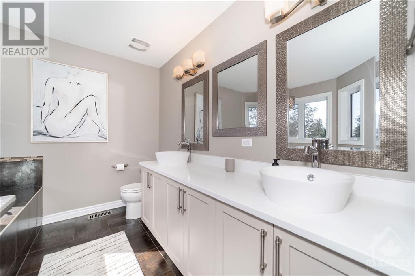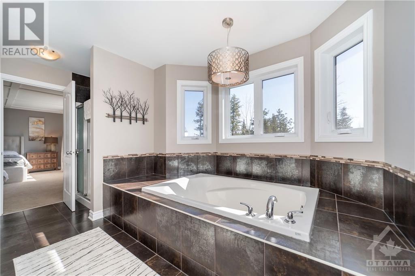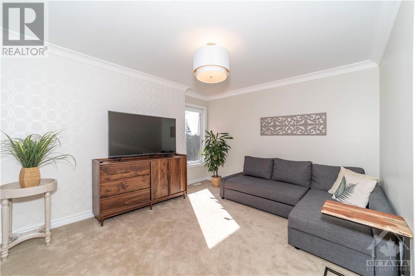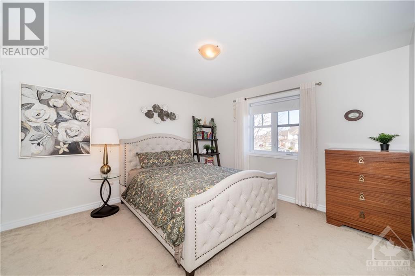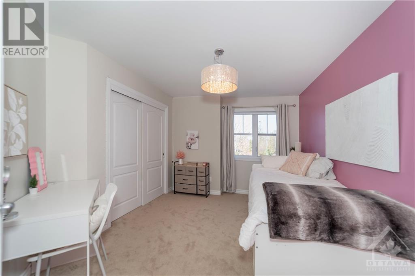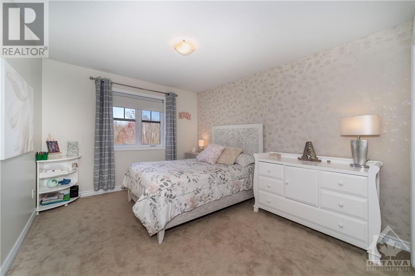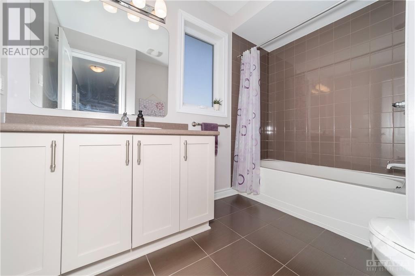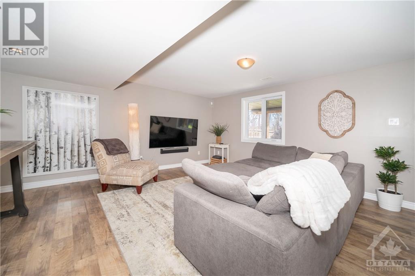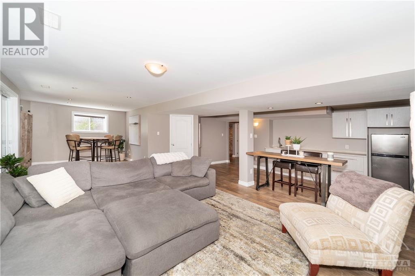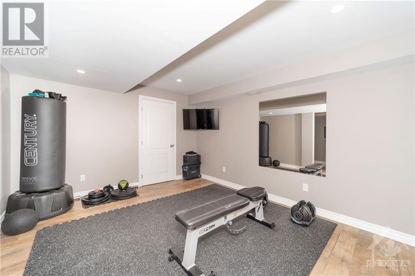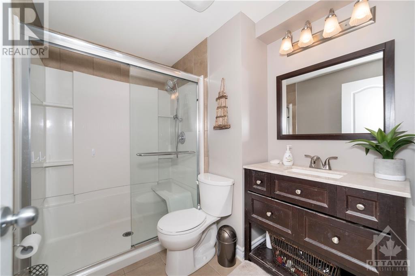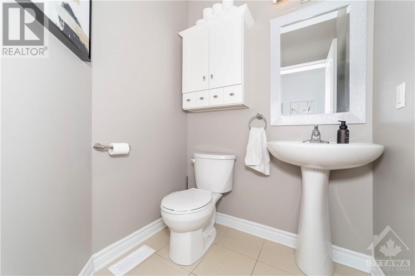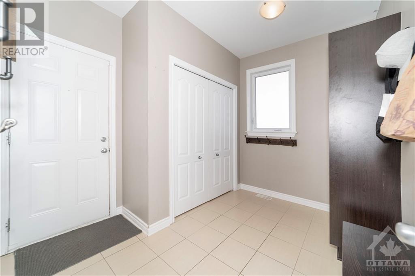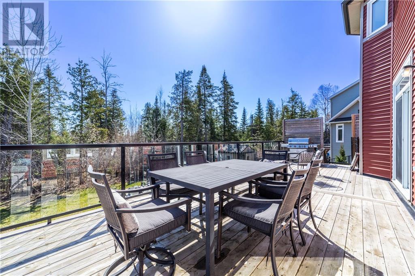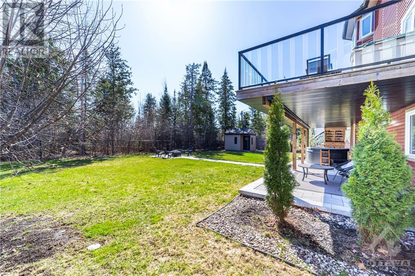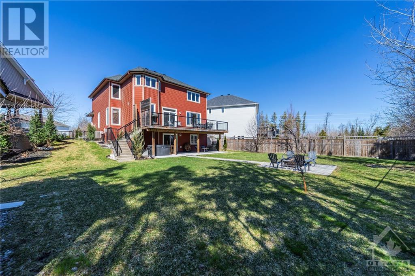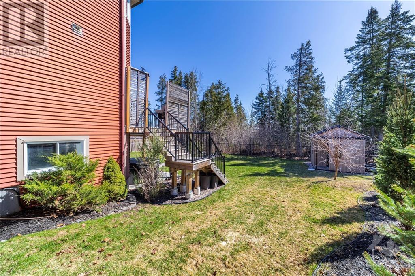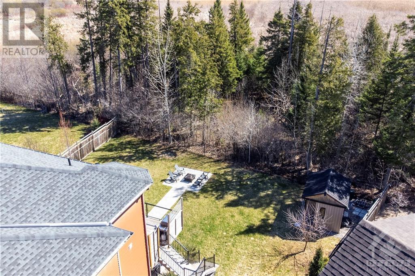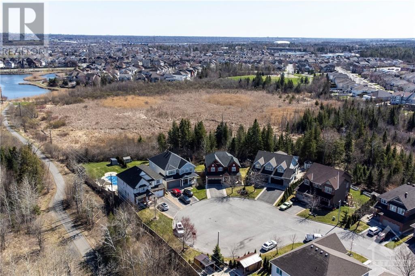4 Bedroom
4 Bathroom
Fireplace
Central Air Conditioning
Forced Air
Landscaped
$1,350,000
This incredible property offers 4bd + loft, 4 bath home on a quiet cul-de-sac in Sittsville! Exceptional oversized pie-shaped lot w/ no rear neighbours, backing onto treed conservation land. Enjoy the tranquility of treed views throughout this open & spacious layout. Bright and updated eat-in kitchen with oversized island, quartz counters & high end appliances. Craftsman details include coffered ceilings, crown molding & beautiful maple floors. The 2nd level offers large principal suite w/ walk-in closet, oversized soaker tub; 3 additional beds, laundry & large loft. The fully finished walk-out lower level includes expansive rec room, large wet bar, gym & full bath. Outdoor landscaping to showcase beautiful views, including irrigation system & fenced backyard. Huge 2-storey deck with weatherproofing to the lower stone patio, complete with hot tub, firepit and custom built shed. Walking access to amenities, trails, parks and convenient proximity to the 417. A great place to call home! (id:36465)
Property Details
|
MLS® Number
|
1388039 |
|
Property Type
|
Single Family |
|
Neigbourhood
|
Jackson Trails |
|
Amenities Near By
|
Golf Nearby, Public Transit, Recreation Nearby |
|
Community Features
|
Family Oriented |
|
Features
|
Cul-de-sac, Sloping |
|
Parking Space Total
|
6 |
|
Road Type
|
No Thru Road |
|
Storage Type
|
Storage Shed |
|
Structure
|
Deck |
Building
|
Bathroom Total
|
4 |
|
Bedrooms Above Ground
|
4 |
|
Bedrooms Total
|
4 |
|
Appliances
|
Refrigerator, Dishwasher, Dryer, Microwave, Stove, Washer, Hot Tub |
|
Basement Development
|
Finished |
|
Basement Type
|
Full (finished) |
|
Constructed Date
|
2012 |
|
Construction Style Attachment
|
Detached |
|
Cooling Type
|
Central Air Conditioning |
|
Exterior Finish
|
Brick, Siding |
|
Fireplace Present
|
Yes |
|
Fireplace Total
|
1 |
|
Flooring Type
|
Wall-to-wall Carpet, Hardwood, Tile |
|
Foundation Type
|
Poured Concrete |
|
Half Bath Total
|
1 |
|
Heating Fuel
|
Natural Gas |
|
Heating Type
|
Forced Air |
|
Stories Total
|
2 |
|
Type
|
House |
|
Utility Water
|
Municipal Water |
Parking
Land
|
Acreage
|
No |
|
Fence Type
|
Fenced Yard |
|
Land Amenities
|
Golf Nearby, Public Transit, Recreation Nearby |
|
Landscape Features
|
Landscaped |
|
Sewer
|
Municipal Sewage System |
|
Size Depth
|
131 Ft |
|
Size Frontage
|
43 Ft ,10 In |
|
Size Irregular
|
0.2 |
|
Size Total
|
0.2 Ac |
|
Size Total Text
|
0.2 Ac |
|
Zoning Description
|
Residential |
Rooms
| Level |
Type |
Length |
Width |
Dimensions |
|
Second Level |
Primary Bedroom |
|
|
17'4" x 14'5" |
|
Second Level |
Bedroom |
|
|
12'7" x 12'4" |
|
Second Level |
Bedroom |
|
|
14'0" x 10'0" |
|
Second Level |
Bedroom |
|
|
14'11" x 10'3" |
|
Second Level |
5pc Ensuite Bath |
|
|
13'11" x 9'9" |
|
Second Level |
Other |
|
|
13'11" x 4'8" |
|
Second Level |
Loft |
|
|
12'10" x 12'6" |
|
Second Level |
4pc Bathroom |
|
|
9'1" x 6'10" |
|
Second Level |
Laundry Room |
|
|
6'3" x 5'8" |
|
Lower Level |
Recreation Room |
|
|
30'1" x 23'3" |
|
Lower Level |
Gym |
|
|
14'1" x 11'5" |
|
Lower Level |
3pc Bathroom |
|
|
8'2" x 6'4" |
|
Lower Level |
Utility Room |
|
|
11'8" x 7'7" |
|
Main Level |
Kitchen |
|
|
16'4" x 13'11" |
|
Main Level |
Family Room |
|
|
15'1" x 14'4" |
|
Main Level |
Dining Room |
|
|
13'10" x 11'11" |
|
Main Level |
Living Room |
|
|
11'11" x 10'2" |
|
Main Level |
Mud Room |
|
|
10'3" x 8'11" |
|
Main Level |
Partial Bathroom |
|
|
5'3" x 5'1" |
|
Main Level |
Foyer |
|
|
8'10" x 6'0" |
https://www.realtor.ca/real-estate/26797754/719-eagle-crest-heights-ottawa-jackson-trails
