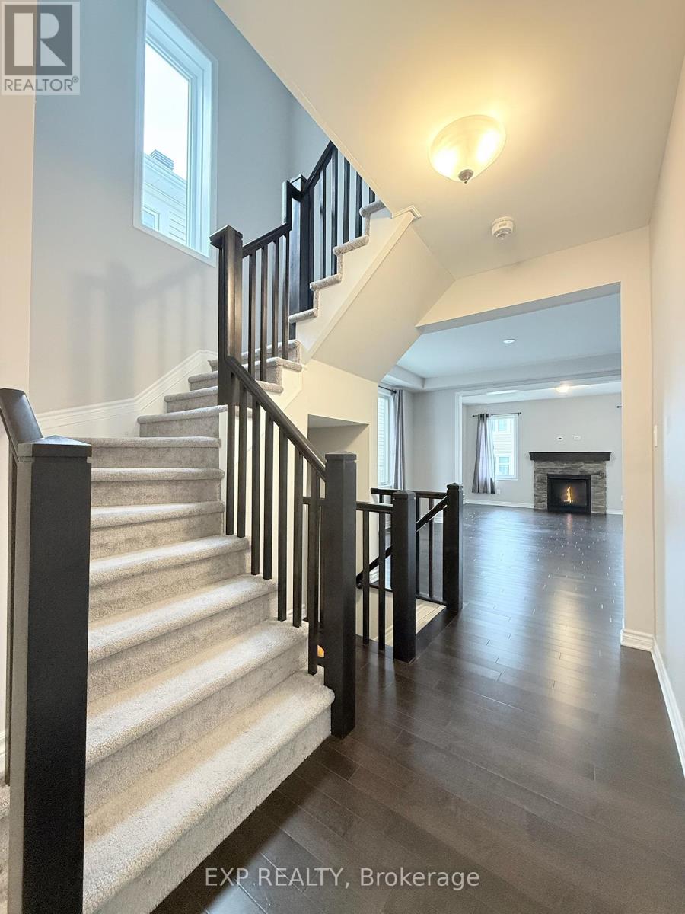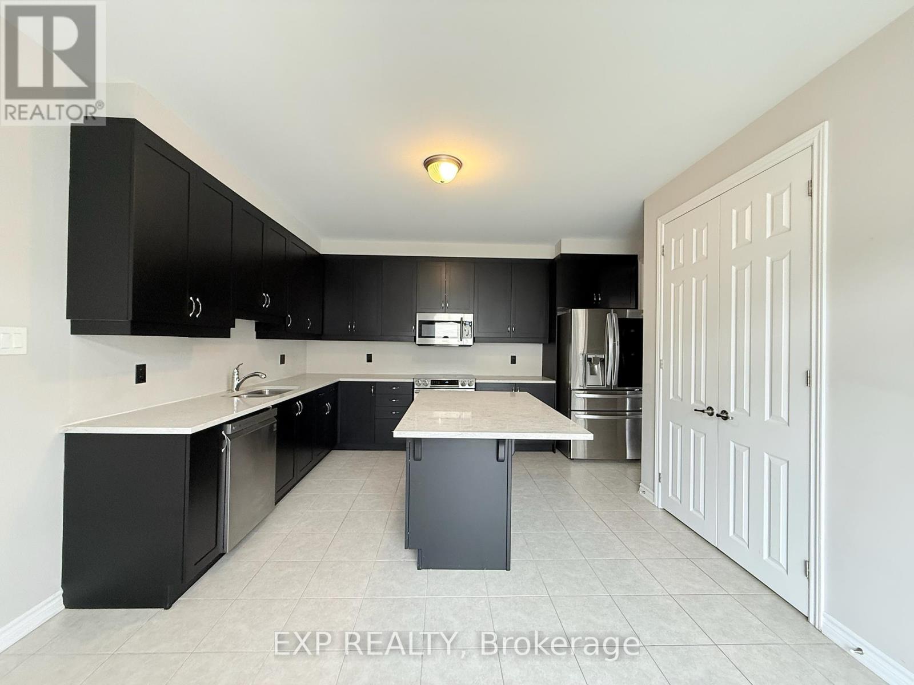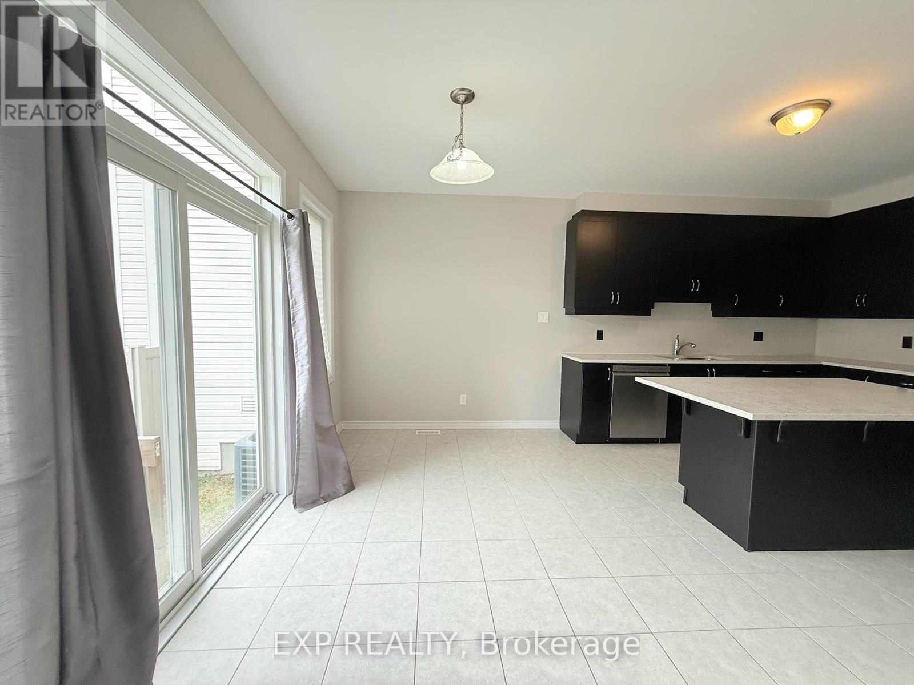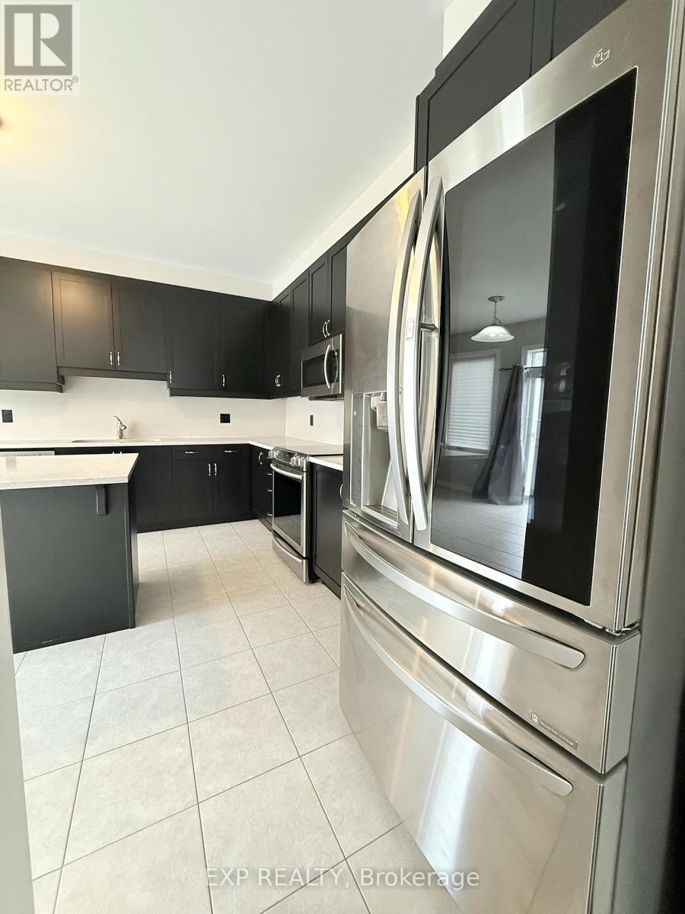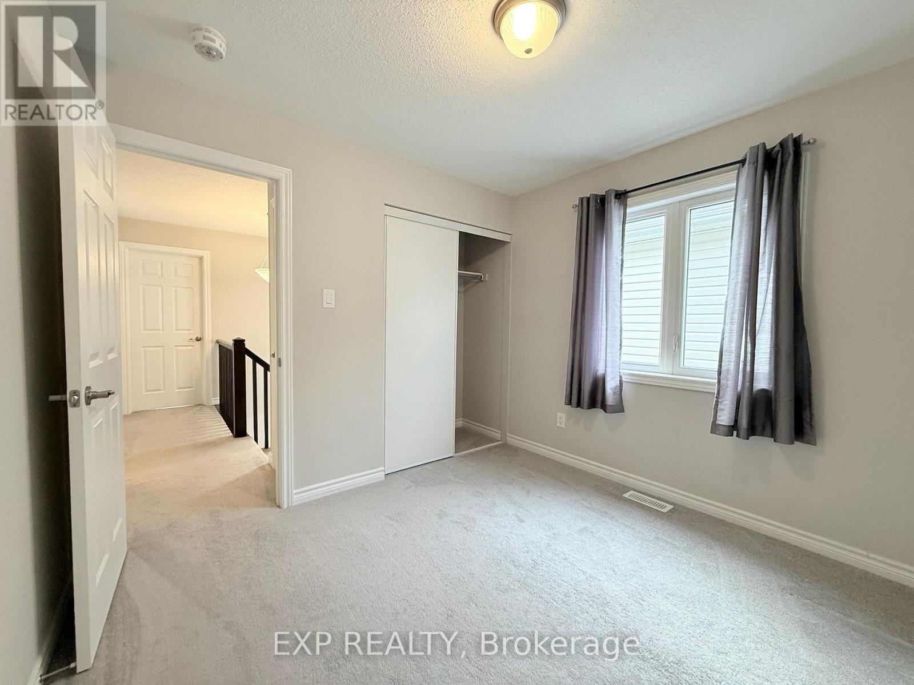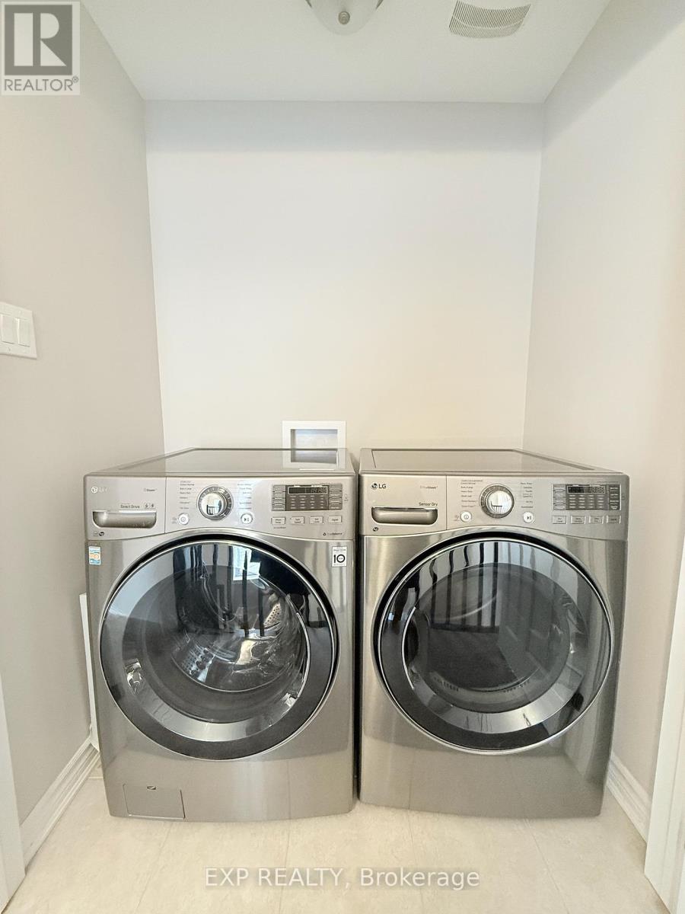4 Bedroom
3 Bathroom
Fireplace
Central Air Conditioning
Forced Air
$2,995 Monthly
Welcome to a Wonderful Place to Call Home! This lovely detached home with a double car garage is located in the heart of Barrhaven, offering both comfort and convenience for your family. The home features a bright and spacious layout, highlighted by a chef's kitchen equipped with a large center island, a handy pantry, and stainless steel appliances. Whether preparing meals or gathering with loved ones, this kitchen is designed to make daily living easy and enjoyable. The cozy family room, complete with an electric fireplace, creates a warm and inviting space to relax. The natural light flowing throughout the home enhances its open and airy feel. What's Nearby: This home is in a fantastic location, close to everything Barrhaven has to offer. You'll find excellent schools, parks, and recreational facilities nearby, as well as convenient access to shopping, restaurants, and other amenities. With easy connections to major roads and public transit, getting around the city is simple and stress-free. This is a home that combines practicality and charm in a great neighborhood. Book your showing today and see if it's the right fit for you! (id:36465)
Property Details
|
MLS® Number
|
X11437309 |
|
Property Type
|
Single Family |
|
Community Name
|
7711 - Barrhaven - Half Moon Bay |
|
Parking Space Total
|
4 |
Building
|
Bathroom Total
|
3 |
|
Bedrooms Above Ground
|
4 |
|
Bedrooms Total
|
4 |
|
Appliances
|
Garage Door Opener Remote(s) |
|
Basement Development
|
Unfinished |
|
Basement Type
|
N/a (unfinished) |
|
Construction Style Attachment
|
Detached |
|
Cooling Type
|
Central Air Conditioning |
|
Exterior Finish
|
Brick, Vinyl Siding |
|
Fireplace Present
|
Yes |
|
Foundation Type
|
Poured Concrete |
|
Half Bath Total
|
1 |
|
Heating Fuel
|
Natural Gas |
|
Heating Type
|
Forced Air |
|
Stories Total
|
2 |
|
Type
|
House |
|
Utility Water
|
Municipal Water |
Parking
Land
|
Acreage
|
No |
|
Sewer
|
Sanitary Sewer |
Rooms
| Level |
Type |
Length |
Width |
Dimensions |
|
Second Level |
Primary Bedroom |
3.7 m |
5.5 m |
3.7 m x 5.5 m |
|
Second Level |
Bedroom 2 |
2.6 m |
2.7 m |
2.6 m x 2.7 m |
|
Second Level |
Bedroom 3 |
2.8 m |
3 m |
2.8 m x 3 m |
|
Second Level |
Bedroom 4 |
3.5 m |
2.9 m |
3.5 m x 2.9 m |
|
Main Level |
Eating Area |
2.5 m |
3.8 m |
2.5 m x 3.8 m |
|
Main Level |
Kitchen |
4.3 m |
2.9 m |
4.3 m x 2.9 m |
|
Main Level |
Living Room |
3.3 m |
4.8 m |
3.3 m x 4.8 m |
|
Main Level |
Dining Room |
3.5 m |
4.2 m |
3.5 m x 4.2 m |
https://www.realtor.ca/real-estate/27692854/712-devario-crescent-ottawa-7711-barrhaven-half-moon-bay



