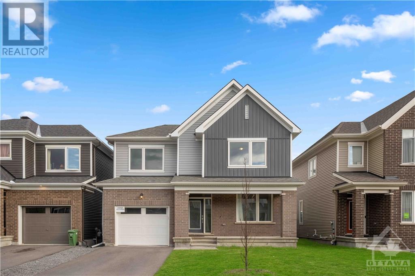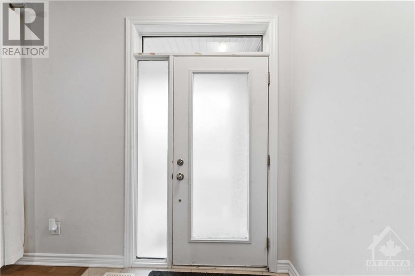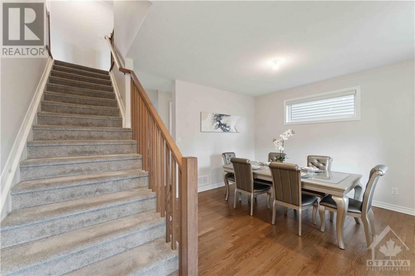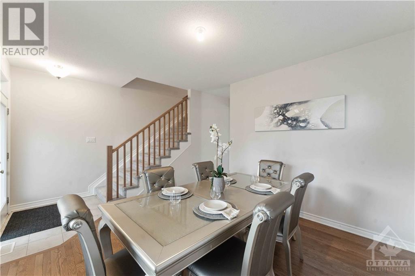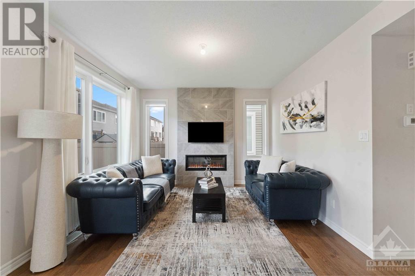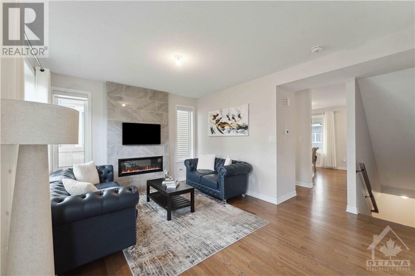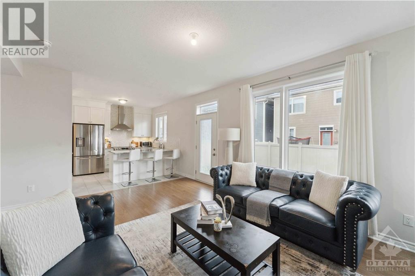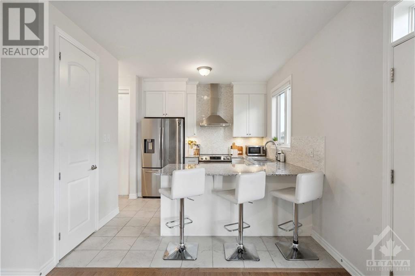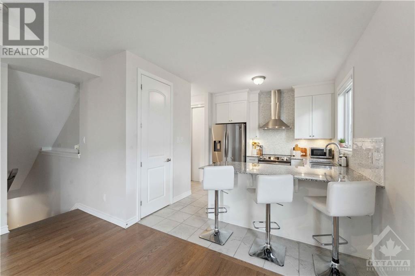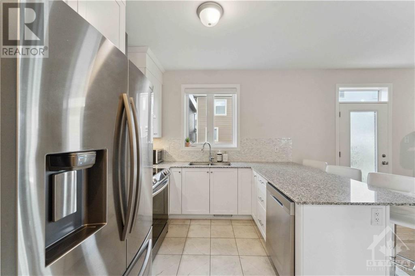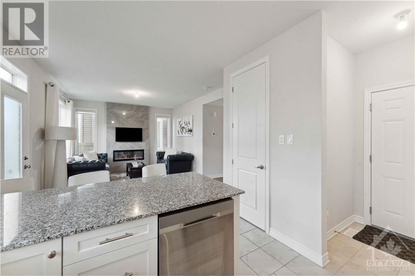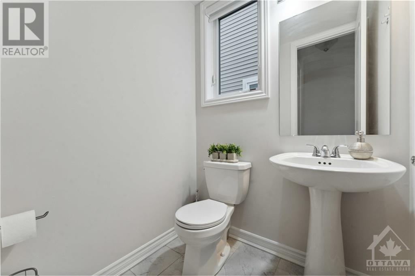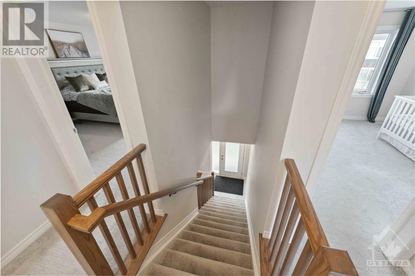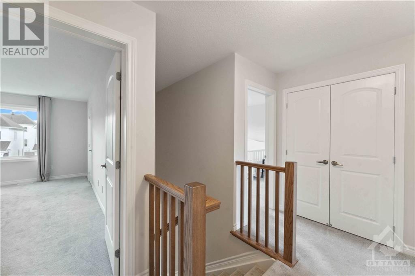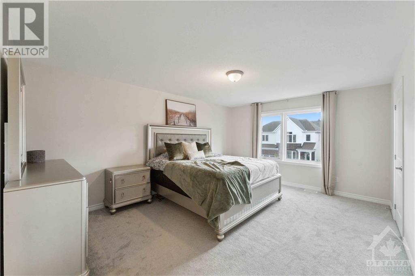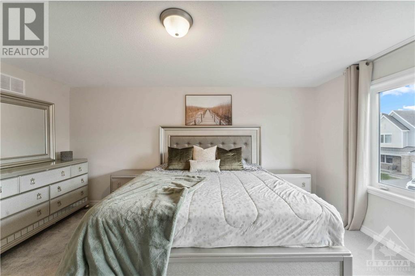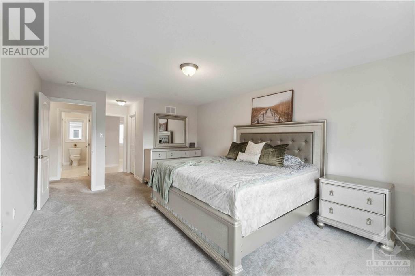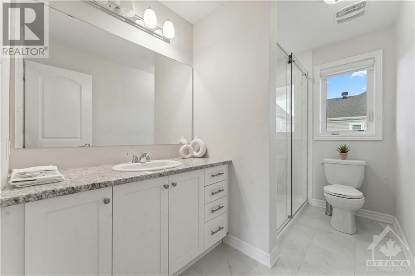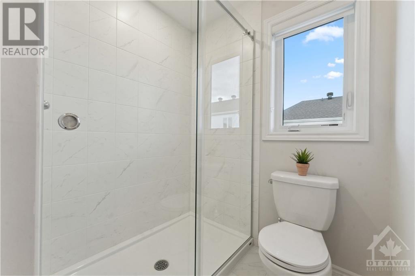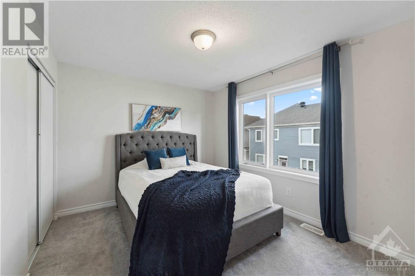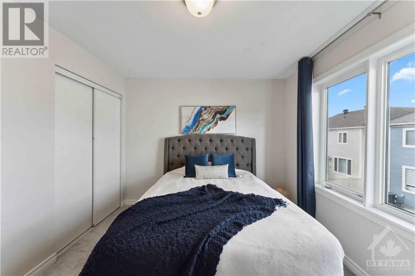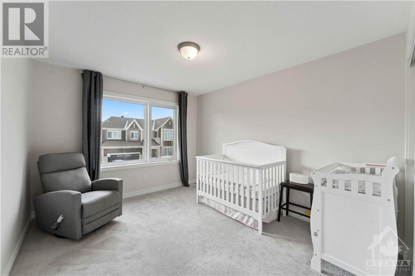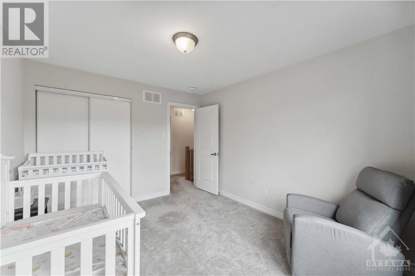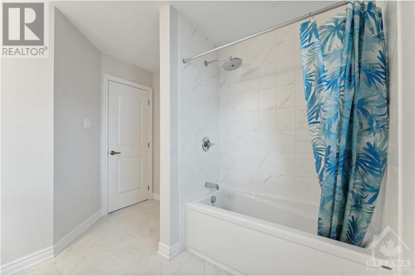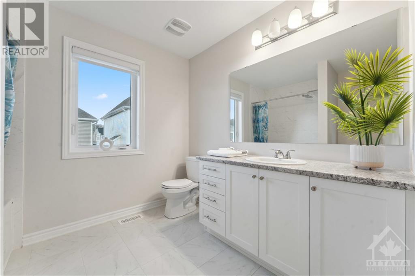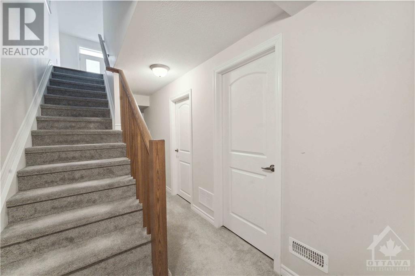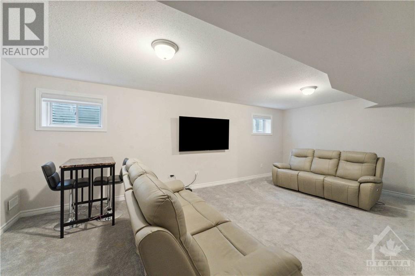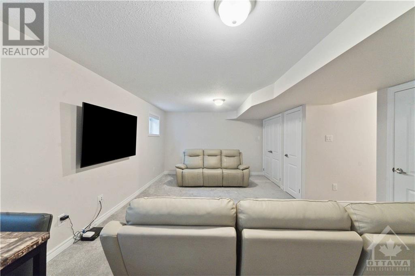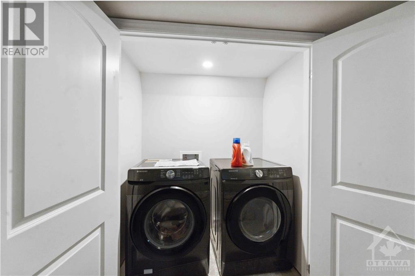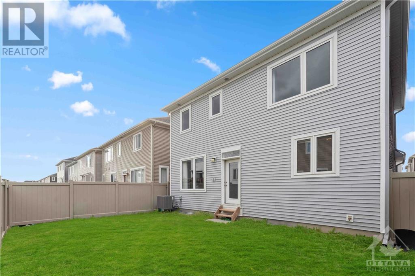3 Bedroom
3 Bathroom
Fireplace
Central Air Conditioning, Air Exchanger
Forced Air
$729,900
Look no further! This modern single-family home in Chapel Hill South, boasts an impressive layout and quality finishes. The bright kitchen features upgraded cabinets, granite countertops, and a large pantry, complemented by a cozy breakfast bar for casual dining. Throughout the property, sunlight fills the space, enhancing its warmth and vibrancy. The spacious living room showcases stunning floor-to-ceiling tiles around the fireplace, while a formal dining room offers a refined space for gatherings. Upstairs, the master bedroom includes his and hers closets and an elegant ensuite, with two additional bedrooms providing ample space for any growing family. The basement offers a family room for entertainment, and the fenced-in yard ensures privacy for outdoor enjoyment. Located near DT Ottawa, amenities such as gyms, shopping centers, movie theatres, and restaurants are within walking distance. This home is an excellent opportunity for those seeking comfortable, modern living. (id:36465)
Property Details
|
MLS® Number
|
1389252 |
|
Property Type
|
Single Family |
|
Neigbourhood
|
Orleans Village |
|
Amenities Near By
|
Public Transit, Recreation Nearby, Shopping |
|
Community Features
|
Family Oriented |
|
Easement
|
None |
|
Features
|
Automatic Garage Door Opener |
|
Parking Space Total
|
2 |
Building
|
Bathroom Total
|
3 |
|
Bedrooms Above Ground
|
3 |
|
Bedrooms Total
|
3 |
|
Appliances
|
Refrigerator, Dishwasher, Dryer, Stove, Washer |
|
Basement Development
|
Finished |
|
Basement Type
|
Full (finished) |
|
Constructed Date
|
2021 |
|
Construction Style Attachment
|
Detached |
|
Cooling Type
|
Central Air Conditioning, Air Exchanger |
|
Exterior Finish
|
Brick, Siding |
|
Fireplace Present
|
Yes |
|
Fireplace Total
|
1 |
|
Flooring Type
|
Carpet Over Hardwood, Hardwood, Tile |
|
Foundation Type
|
Poured Concrete |
|
Half Bath Total
|
1 |
|
Heating Fuel
|
Natural Gas |
|
Heating Type
|
Forced Air |
|
Stories Total
|
2 |
|
Type
|
House |
|
Utility Water
|
Municipal Water |
Parking
Land
|
Acreage
|
No |
|
Fence Type
|
Fenced Yard |
|
Land Amenities
|
Public Transit, Recreation Nearby, Shopping |
|
Sewer
|
Municipal Sewage System |
|
Size Depth
|
68 Ft ,11 In |
|
Size Frontage
|
35 Ft |
|
Size Irregular
|
35.01 Ft X 68.9 Ft |
|
Size Total Text
|
35.01 Ft X 68.9 Ft |
|
Zoning Description
|
Residential |
Rooms
| Level |
Type |
Length |
Width |
Dimensions |
|
Second Level |
3pc Bathroom |
|
|
9'10" x 5'8" |
|
Second Level |
Bedroom |
|
|
14'5" x 10'9" |
|
Second Level |
Bedroom |
|
|
12'0" x 9'10" |
|
Second Level |
Primary Bedroom |
|
|
22'4" x 12'9" |
|
Second Level |
4pc Ensuite Bath |
|
|
9'10" x 9'0" |
|
Basement |
Recreation Room |
|
|
22'10" x 14'3" |
|
Basement |
Laundry Room |
|
|
Measurements not available |
|
Main Level |
Living Room/fireplace |
|
|
17'8" x 11'8" |
|
Main Level |
2pc Bathroom |
|
|
6'0" x 5'1" |
|
Main Level |
Dining Room |
|
|
16'3" x 11'11" |
|
Main Level |
Kitchen |
|
|
9'8" x 9'6" |
https://www.realtor.ca/real-estate/26844424/708-vennecy-terrace-orleans-orleans-village
